Preview The Orchid Show: Mr. Flower Fantastic's Concrete Jungle
Get a sneak peek of the New York Botanical Garden's exquisite new exhibition!


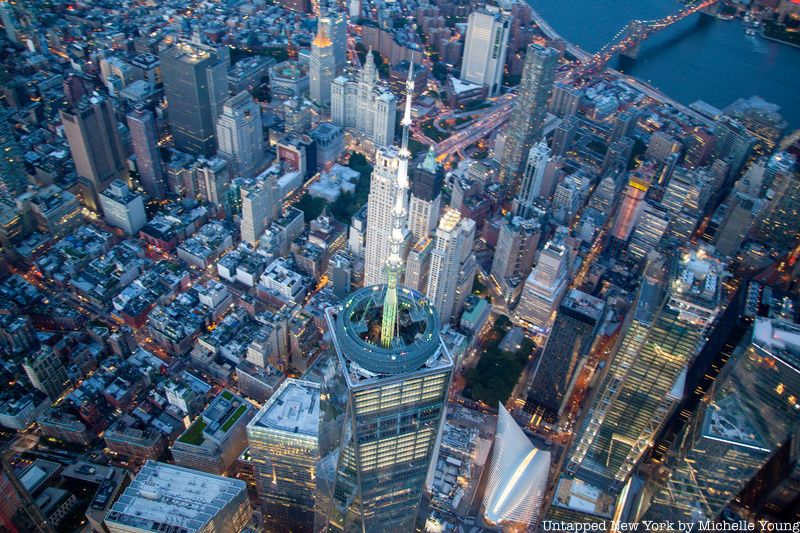
On the 20th anniversary of the 9/11 attacks, we look back at the design of One World Trade Center. Controversial nearly every step of the way, from its design to its height, and the political and real estate backstory behind it. One World Trade Center nonetheless paved new ground in terms of designing for security and sustainability in a new century. The building was planned as early as 2003, and construction began in 2006. A 20-ton slab of granite, inscribed with the phrase “the enduring spirit of freedom,” was laid as the cornerstone of One World Trade Center in 2004 by Mayor Michael Bloomberg. The building opened in November 2014. Here are 10 secrets and fun facts about One World Trade Center, an office building, New York City tourist destination and a tribute to those who lost their lives on 9/11.
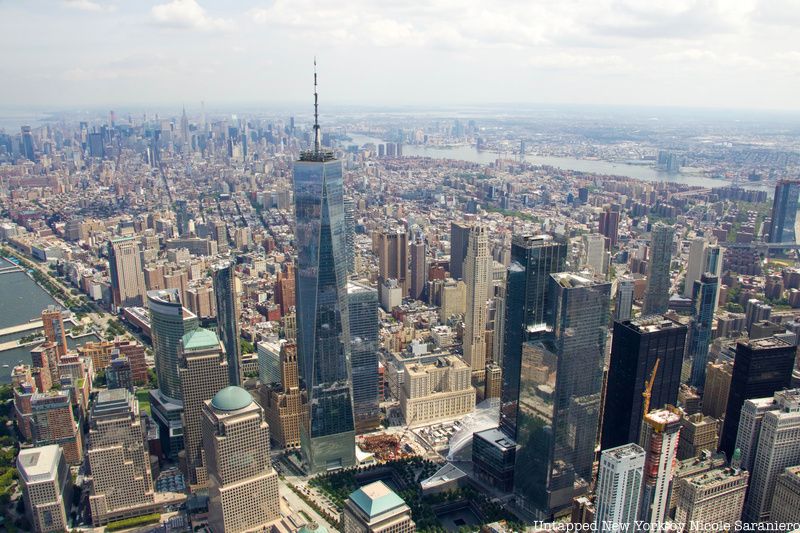
One World Trade Center, previously known as the Freedom Tower, is the tallest building in the U.S. and in the Western Hemisphere, as well as the sixth tallest in the world. The building stands at the symbolic height of 1,776 feet, in honor of the year in which the Declaration of Independence was signed. The height (somewhat controversially) includes its spire, which stands at 408 feet. The building’s architect was David Childs, whose firm Skidmore, Owings & Merrill also designed the tallest building in the world, the Burj Khalifa, as well as the Willis Tower. It is one of only seven supertalls in New York, which are taller than the Empire State Building according to the Skyscraper Museum.
One World Trade Center has an area of 40,000 square feet, nearly identical to the footprints of the original Twin Towers. The tower’s central spire draws from previous buildings such as the Empire State Building and the Chrysler Building. A tall concrete base with a glass-and-steel façade was erected to protect the building from ground-level attacks. Cable-net glass façades line all four sides of the building for higher floors. Above the 20th floor, the building is shaped into eight tall isosceles triangles. The tower forms a perfect octagon near its middle, and then it shifts into a glass parapet. One World Trade Center’s top floor is officially designated as 104, although the tower only contains 94 actual stories. The design of One World Trade Center was by no means the first put out to the public, with a competition for the design long-forgotten.
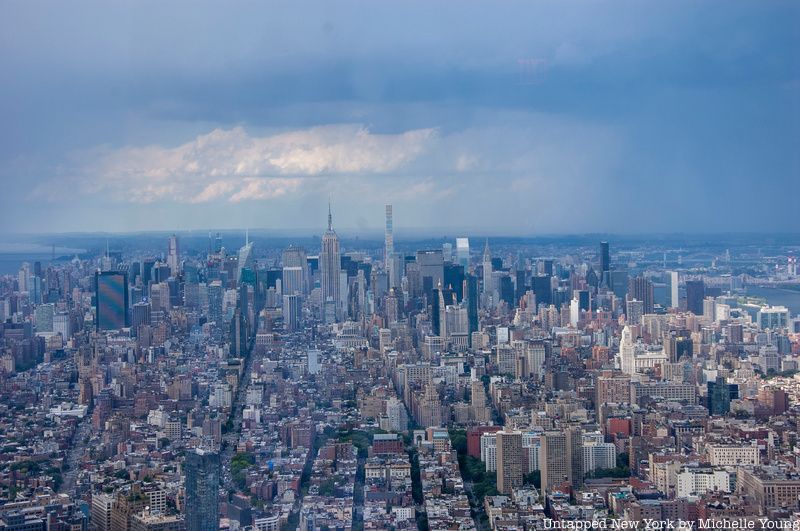
Many New Yorkers know the significance of One World Trade Center’s total height of 1,776 feet, but the tower was also designed with the heights of the original Twin Towers in mind as well. The building’s height without the spire is 1,362 feet, the height of the original South Tower, while its height with the observation deck is 1,368 feet, corresponding to the original North Tower’s height.
Each of the Twin Towers of the original World Trade Center independently qualified as the world’s largest building — with a floor area of 4.5 million square feet. In the aftermath of the 9/11 attacks, many predicted the end of skyscrapers, since people would be too afraid to work or live in them. Yet these fears were short-lived — the construction of One World Trade Center began as early as 2006 and it is just the sixth tallest building in the world now. The observation deck, located on floors 100–102, pays homage to the original structure and offers viewers a scenic look at the rest of the downtown.
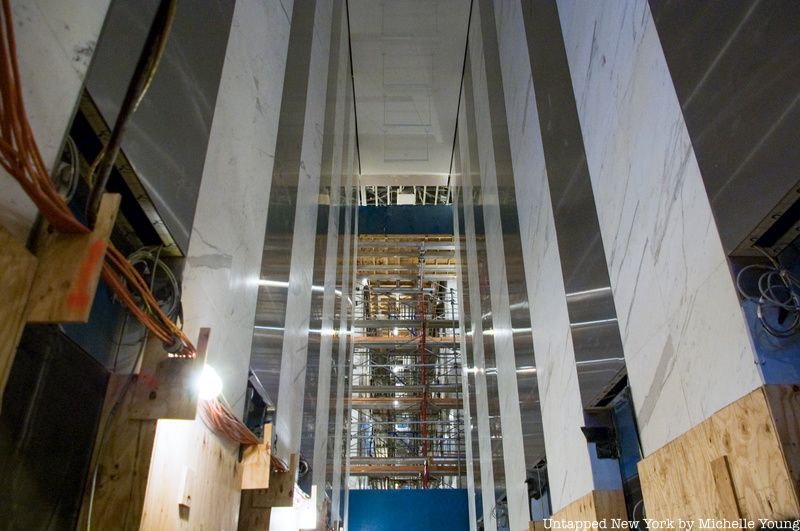
One World Trade Center has 73 total elevators, which is one of the highest totals of any building. The building also features one of the fastest elevators in the Western Hemisphere, five of which are express elevators with a top speed of more than 36.5 kilometers per hour. Although they are not the fastest in the world, a feat of Taipei 101, they are 25% faster than those of the original Twin Towers. Each elevator operates using a pulley-like system consisting of a cab and counterweights connected by a cable. The building’s SkyPod Elevators climb 102 stories in 47 seconds up to the observation deck. Back in 2015, an installation was set up inside the high-speed elevators that show a CGI timelapse of New York from 1500 to today.
The original elevators in the Twin Towers used far less floor space than earlier designs. It was one of the first systems to require people to take two elevators to reach most upper floors. While the original World Trade Center elevators were efficient, especially with the use of both local and express elevators, they were rather catastrophic during the 9/11 attacks. USA Today estimates that at least 200 people died inside World Trade Center elevators, making this the biggest elevator catastrophe in history. ThyssenKrupp made the six dozen elevators for the new One World Trade Center to increase speed and safety, as well as to improve navigability.
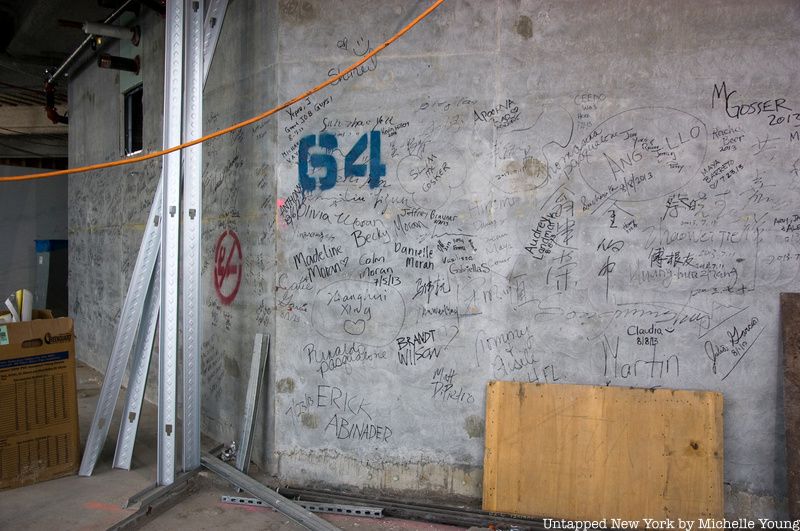
In a 2013 behind-the-scenes visit Untapped New York took into the construction of 1 WTC (all the way to the 90th floor), we found a plethora of fun graffiti all over the walls by construction workers. There were manifestos, signatures, philosophical inquiries, and even a Garfield. They were on concrete walls and wooden floorboards — and inevitably remain today beneath layers of paint and drywall.
There were references to Descartes, Victor Hugo, Socrates and more, and an ongoing battle between groups — one which accused the other of defacing artwork.
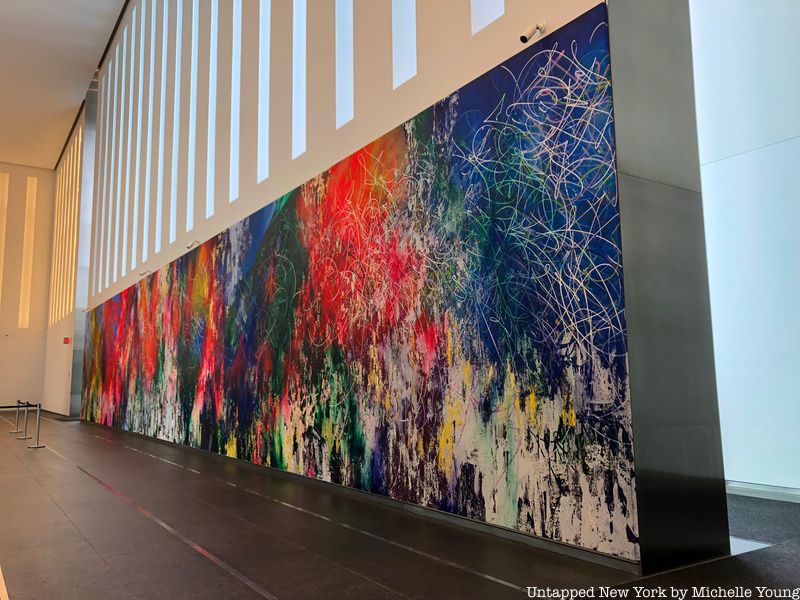
ONE: Union of the Senses is a mural by American artist José Parlá, which is displayed in the lobby of One World Trade Center. Completed and installed in 2015, the mural measures 90 feet wide, making it one of the largest paintings in New York City. Asher Edelman and his gallery, Edelman Arts, curated the art for the new building, deciding that all the art in the building should be abstract and reflect themes of unity. Parlá’s abstract mural was chosen for its diverse colors reminiscent of the diversity of New Yorkers, as well as its influences of graffiti and calligraphy.
Parlá was a former street artist from Miami who had previously painted murals at the Brooklyn Academy of Music and the Barclays Center. Parlá worked on the One World Trade Center mural over a period of eight months at his Brooklyn studio, considering the work the most physical piece he had ever done. One of the most prominent techniques for the artwork was his creation of long strokes created by putting his brush on the canvas, then dragging it down as he jumped off his ladder. He then worked on the active painting for two more weeks on-site.

The 9/11 attacks destroyed and damaged many artworks in the buildings, resulting in about $100 million in losses. In addition to seven works created for the World Trade Center, about 100 artworks of Port Authority were kept at the buildings. Destroyed or damaged in the attacks were Bent Propeller by Alexander Calder, Sky Gate, New York by Louise Nevelson, The World Trade Center Tapestry by Joan Miró and Josep Royo, and a number of Auguste Rodin sculptures held by Cantor Fitzgerald. At One World Trade Center, though, the commitment to showcasing the arts is just as prominent.
In addition to the Parlá mural, the lobby also contains two paintings, Lenape and Unami by Donald Martiny. Both abstract paintings, which feature giant brushstrokes, were inspired by the indigenous Lenape people. Greg Goldberg created seven oil on canvas paintings displayed in the 64th-floor sky lobby. The late Fritz Bultman, who worked alongside Willem de Kooning, Mark Rothko and Jackson Pollock, had his Gravity of Nightfall and Blue Triptych-Intrusion Into the Blue displayed in the North Lobby. Also on display is Prana by Bryan Hunt in the sky lobby and the mathematically inspired Randomly Placed Exact Percentages and Isotropic by Doug Argue.

When it was decided that One World Trade Center’s needle would no longer be enclosed by a radome, or an enclosure that protects an antenna, its status as the tallest building in the U.S. was in jeopardy. Many debated over whether the needle was considered an antenna or a spire. Without the ornamental fiberglass and steel cladding, it looked more like an antenna, which would not have counted for total height.
Yet the Council on Tall Buildings and Urban Habitat ruled in 2013 that it is a spire, which is considered structural. An antenna is just a feature with a technical purpose stuck on top of the building after it’s finished, but spires are considered a continuation of the form of the building. The building still contains some uninhabitable floors that also add to the height of the building.
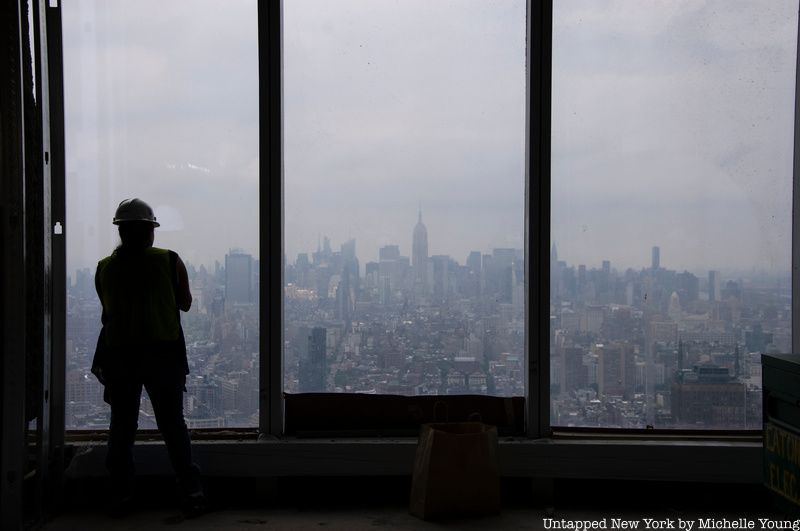
Windows on the World was a restaurant on the top floor of the North Tower of the original World Trade Center complex developed by restaurateur Joe Baum. The restaurant was the definition of fancy: men were required to wear suits (or were forced to sit at the bar), full-length windows provided views of the southern tip of Manhattan, and the restaurant served exquisite fare widely applauded by publications such as The New York Times. The restaurant was destroyed during the 9/11 attacks, and everyone present at the restaurant was killed in the attack. It has been widely speculated that the subject of Richard Drew’s photograph Falling Man was an audio technician at Windows of the World.
There was a proposal to reopen Windows of the World at One World Trade Center on the top floor, but the plan was quickly scrapped as being logistically impractical. This decision was detrimental to many New Yorkers who loved the restaurant, which pulled in an impressive $37 million in revenue in 2000. Instead, there are three dining options at the top of the building: One Café, bar and small plates grill One Mix, and fine dining spot One Dining. Some diners, though, have criticized the quality and prices of the food at these eateries as compared to the renowned Windows of the World.
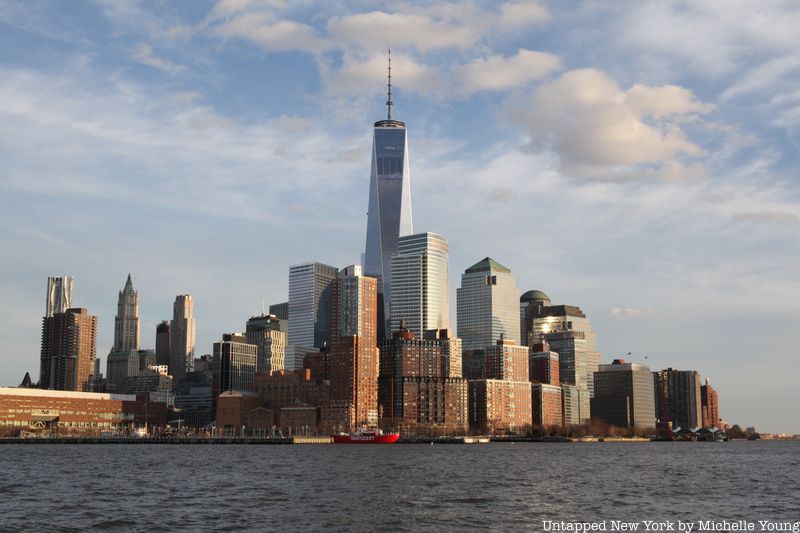
One World Trade Center was designed with sustainability at the forefront. Much of the building’s structure and interior were constructed using recycled materials, including gypsum boards and ceiling tiles. About 80% of the tower’s waste products are recycled, and it has a recycling system in place for its cooling systems. The building is heated by steam, like all new facilities at the World Trade Center complex.
The building uses PureCell phosphoric acid fuel cells to generate 4.8 megawatts of power. The tower utilizes off-site hydroelectric and wind power as well, greatly reducing energy costs and environmental damage. Windows were made of ultra-clear glass allowing maximum sunlight to pass through, and lights are equipped with dimmers that reduce power on sunny days. For its sustainable design, One World Trade Center received a Leadership in Energy and Environmental Design Gold Certification.
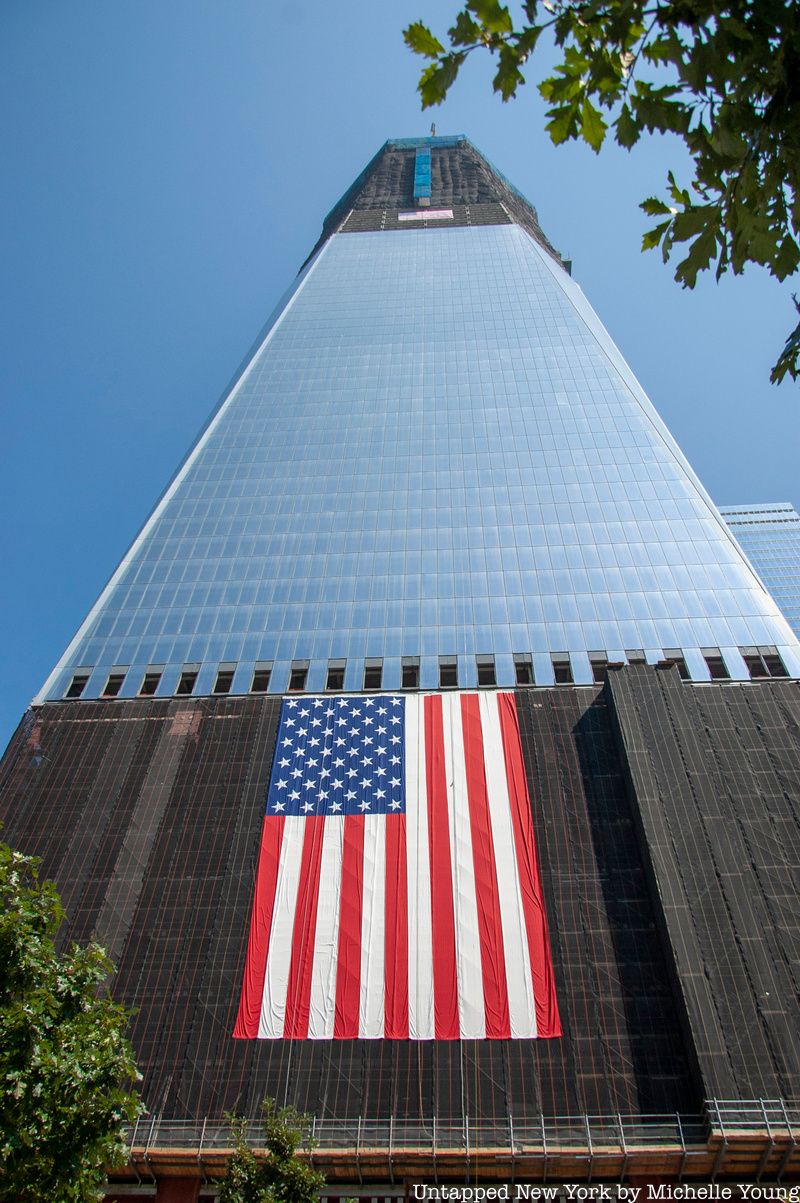
One World Trade Center’s reinforced concrete base provides significant protection from major accidents or terrorist attacks. Three-foot reinforced concrete walls were installed in all stairwells, elevator shafts and sprinklers. Stairwells are pressurized and wide, and some are dedicated specifically to first responders. There are also ventilation systems with biological and chemical filters. A central steel frame provides more structural support for the building, and a column-free interior allows for more flexibility.
New security measures were put in place to protect those inside the building. The site has 400 CCTV surveillance cameras monitored by the NYPD, and all vehicles entering the site from underground are screened for radioactive materials. Computer software checks for unattended bags and other threats. In addition, the plaza was not completely opened to the public upon completion, and all visitors were required to undergo screening for the first few months.
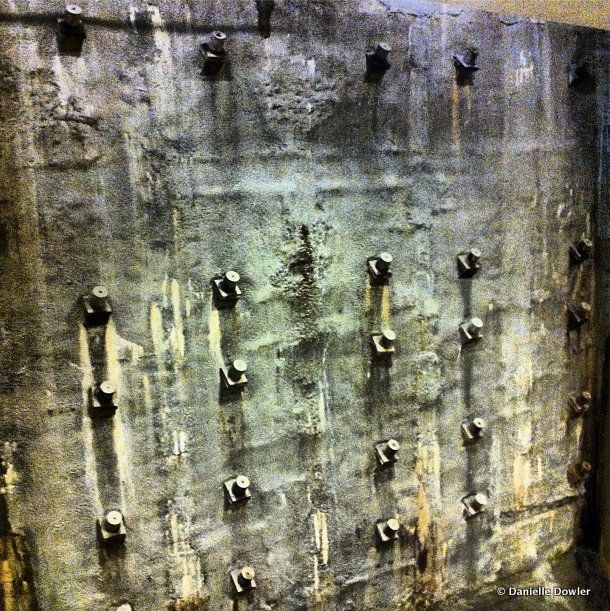
In addition to some paintings that were salvaged, many other features of the original World Trade Center are still located on-site. The original slurry wall of the World Trade Center enclosed an enormous basement the size of four-by-two city blocks, known as the “bathtub,” that held back water from the Hudson River. Half of the World Trade Center site sits on a landfill over what was originally marshland and water. The basement took up 70% of the World Trade Center site and was surrounded by a 3,500 foot long, three-foot-thick slurry wall.
The wall survived the 9/11 attacks largely intact, and part of the slurry wall became the focal point of Foundation Hall at the 9/11 Memorial. The hall contains the “Last Column,” a 36-foot tall piece of steel signed by first responders, recovery workers and volunteers. The creation of the “bathtub” of the original World Trade Center resulted in the excavation of one million cubic yards of soil and other material, which eventually formed the foundation of Battery Park City. Other notable remnants include the Twin Tower tridents, Liberty Street Pedestrian Bridge, the Koenig Sphere and the Survivor Tree.
Next, check out 10 Remnants of the Original World Trade Center Still on Site.
Subscribe to our newsletter