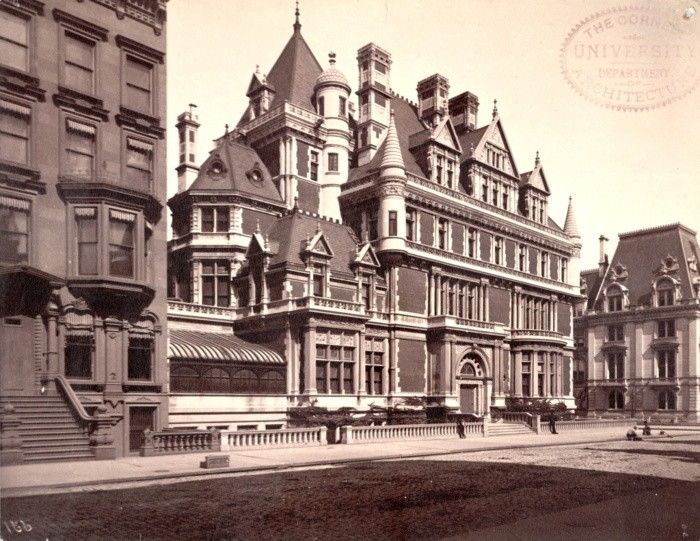

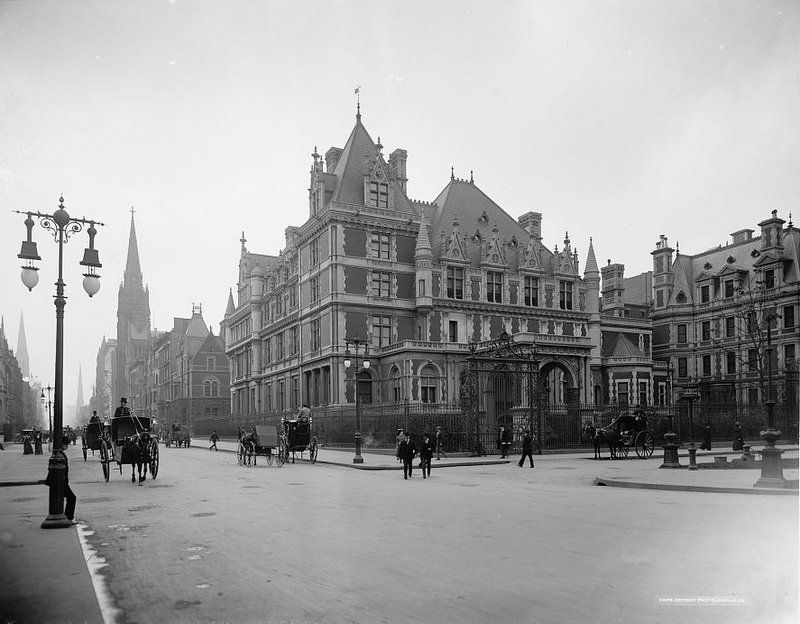
The Vanderbilt family, the namesakes of New York sites such as Vanderbilt Avenue and skyscrapers like One Vanderbilt, was one of the richest families in American history. Their success began with the shipping and railroad endeavors of “Commodore” Cornelius Vanderbilt, and his descendants would go on to not only expand the family’s business and fortune but also build grand mansions throughout the city and surrounding area. There were dozens of mansions constructed on Fifth Avenue and nearby streets by his children and grandchildren, many of which were demolished. They also built luxurious summer cottages in Newport, Rhode Island, including The Breakers. However, in what was described as the “Fall of the House of Vanderbilt,” the Fifth Avenue mansions and estates in the New York area were either destroyed or converted into museums. Although much of the history of these historic structures now hides behind office buildings or department stores, learn more about the two dozen Vanderbilt homes in New York that once pulled in the most affluent and famous of guests.
You can learn more about the Vanderbilt houses and other Gilded Age mansions in our Fifth Ave Gilded Age Mansions Tour!
1. Vanderbilt Homestead, New Dorp on Staten Island
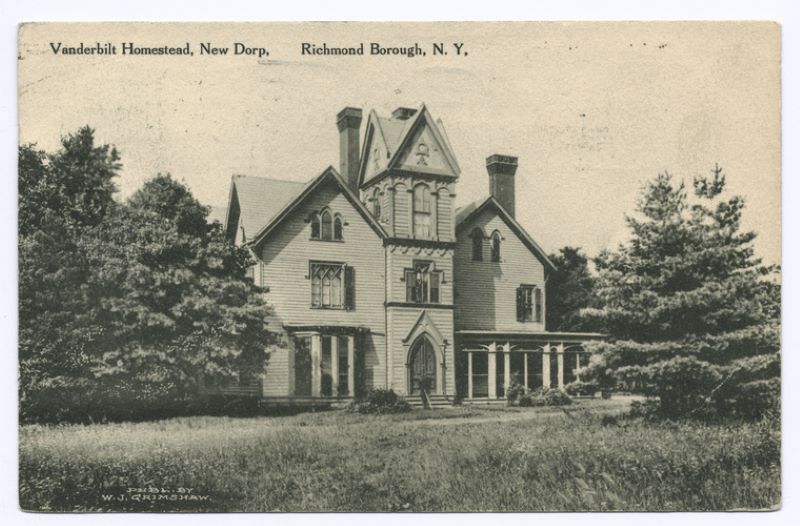
One of the first New York Vanderbilt estates was located in New Dorp, Staten Island, built for William Henry Vanderbilt and his wife Maria Kissam circa 1850. His father, Cornelius, grew up on a small farm in New Dorp that had been in the Van Derbilt since 1718. Cornelius, though, despised William and considered him unsuccessful and not fit for the family’s business, so he gave William management of the farm. William the “Blockhead,” as his father called him, built a 24-room farmhouse in New Dorp with his wife Maria, perhaps to be farther away from his abusive father.
William and Maria called the estate “the white house,” mainly just because it was painted white. Their children all grew up on the property, and they would go on to build many of the Gilded Age mansions across the country. William would soon become the richest man in America, especially after turning the family farm into a profitable business. William also revived the bankrupt Staten Island Railroad, which allowed him to reconnect with his father and gain his pride. The Vanderbilts lived here permanently until 1864 when William joined his father’s railroad business. They maintained the house as a country home, and after William’s 1885 death, the property was given to his youngest son, George William Vanderbilt.
2. The Commodore’s Mansion, Stapleton on Staten Island
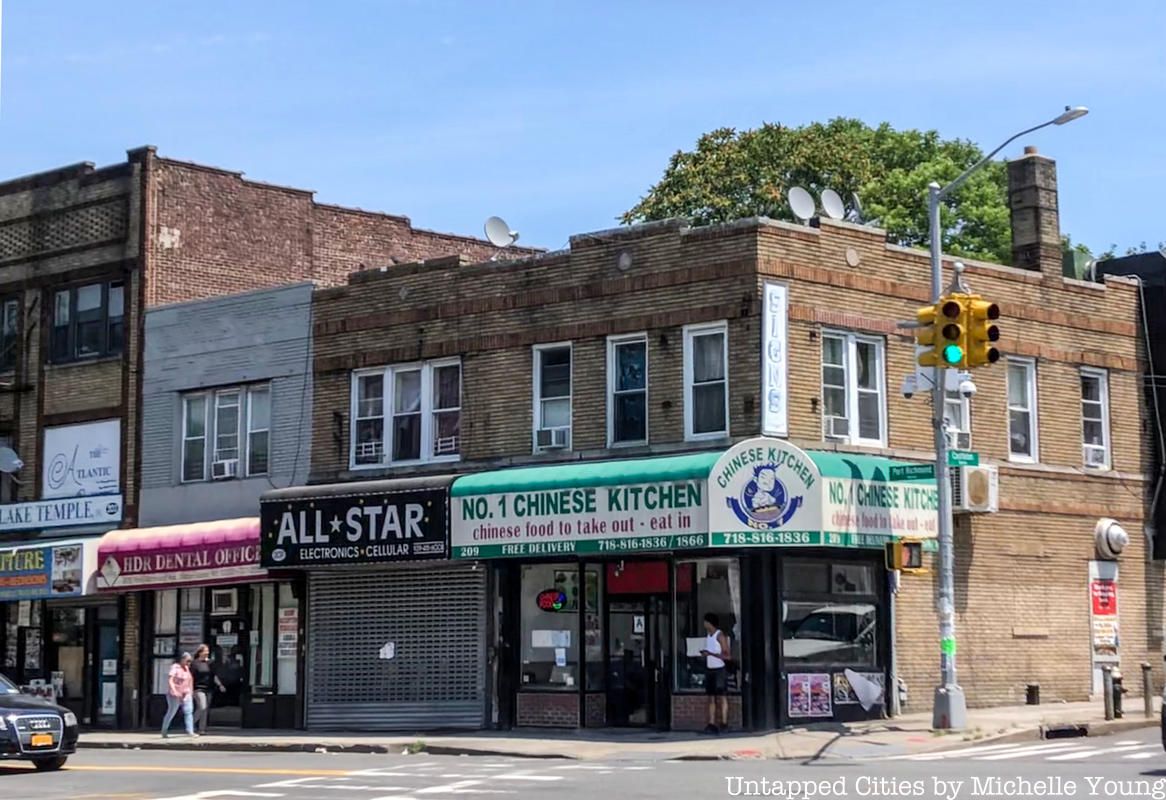
The Commodore’s Mansion, built for Cornelius Vanderbilt I and his wife Sophia Johnson, was constructed in 1839 between Stapleton and Tompkinsville. This was the first mansion built by the founder of the Vanderbilt family fortune, often considered the finest home on Staten Island at the time. Vanderbilt built the mansion on the northeast corner of his father’s farm and just a short walk from his mother’s house. The home overlooked the bay at Stapleton, and Vanderbilt built a low stone wall along a road that ran alongside the water for extra privacy.
Vanderbilt spent $27,000 on his 40-foot-tall mansion, whose architect is unknown. The home was built in “modified Gothic” style with six fluted columns and a Grecian portico. It was constructed of yellow Virginia pine, with imported materials such as Egyptian marble, French plate and South American mahogany. But just six years after its construction, Vanderbilt’s business became so large that he and his wife moved to Manhattan, which greatly disappointed Sophie. The home was then bought by financier George Law, which was later sold to George H. Daley. It was badly damaged by a fire in 1882, and although it was still standing in 1905, it was later demolished. Today, a row of low-rise buildings stand in its place, which include a Chinese take-out restaurant on the ground floor.
3. 10 Washington Place, Manhattan
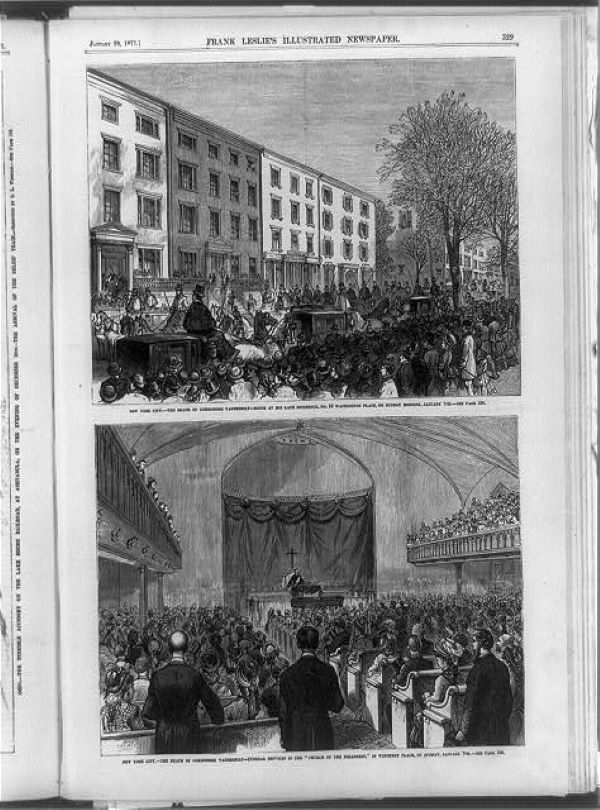
Cornelius Vanderbilt and Sophie Johnson moved to 10 Washington Place in Greenwich Village just a few years after completing their Staten Island home. However, the Manhattan home was not the luxurious and fresh new start that Vanderbilt hoped for. Johnson was so in love with the Staten Island home that when she had to move to Manhattan for Vanderbilt’s business ventures, she refused to leave. The Commodore’s response was to put her in a mental asylum for three months — or until she changed her mind. She ultimately moved to Washington Place, not because of her husband’s aggression but because she discovered that her husband was having an affair with their daughter’s governess.
10 Washington Place stood four stories high and was made of red brick with trimmed brownstone. The ground floor contained a lower great hall that contained a marble statuette of “The Commodore.” The Drawing Room notably lacked much art, in comparison to Mrs. Astor’s House. Many of Vanderbilt’s friends spent time in the second-floor sitting room, which contained a portrait of his mother. Vanderbilt passed away in 1877, and the property was given to his wife, who died eight years later. Eventually, Vanderbilt’s grandson Cornelius Vanderbilt II inherited the property, but he had little need for another mansion, so he sold it to merchant brothers Isaac and Henry Meinhard who knocked it down and replaced it with a six-story structure.
4. William K. Vanderbilt Mansion at 660 Fifth Avenue
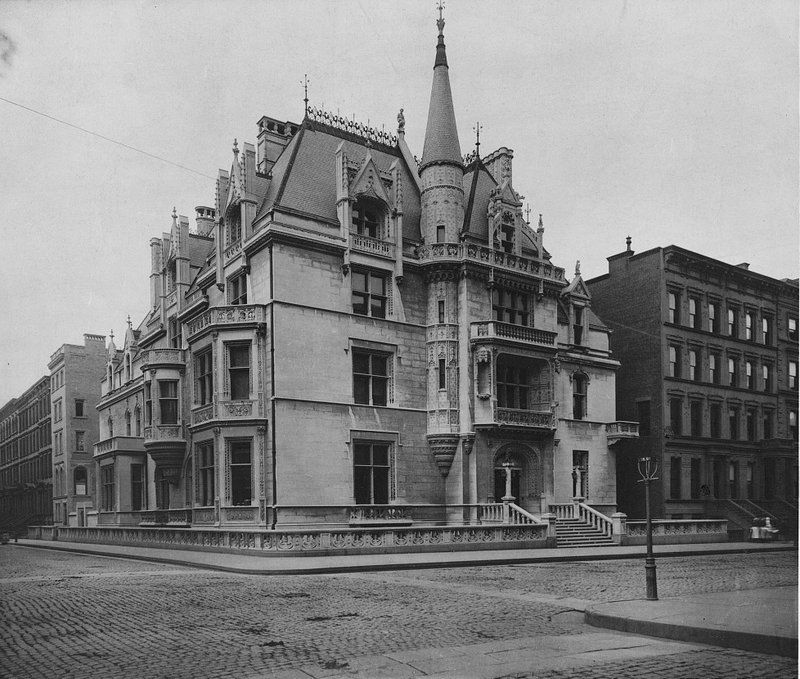
Affectionately known as the Petit Château, the William K. Vanderbilt House was a Châteauesque mansion at 660 Fifth Avenue closer to the start of Millionaire’s Row. Vanderbilt’s wife, Alva, worked with the mansion’s architect, Richard Morris Hunt, to create her dreamlike French Renaissance-style home. Alva wanted her home to stand out against all the other Fifth Avenue mansions, lifting her into the elite with her “Fancy Dress Ball.” Until that groundbreaking ball, Alva was not welcomed into the established New York City social scene ruled by Mrs. Astor.
Besting Mrs. Astor’s 400, Alva invited 1,200 of New York’s finest to her ball, except for Mrs. Astor. Astor came calling at Alva’s door, symbolically bowing to the new order as she begged for an invitation. Guests were greeted in a hall built of stone from Caen, France. Interiors were decorated from trips to Europe with antiques. The home notably featured an ebony secretary, now in the Metropolitan Museum of Art, that was built by Jean Henri Riesener for Marie Antoinette at the Château de Saint-Cloud near Paris. In the salon, Paul-Jacques-Aimé Baudry painted mythological scenes in a similar style to his ceiling paintings for the Palais Garnier. Sadly, the mansion was demolished in 1926 after being sold to a real estate developer and in its stead rose 666 Fifth Avenue, an office tower.
5. The Vanderbilt Triple Palace: 640 and 660 Fifth Avenue and 2 West 52nd Street
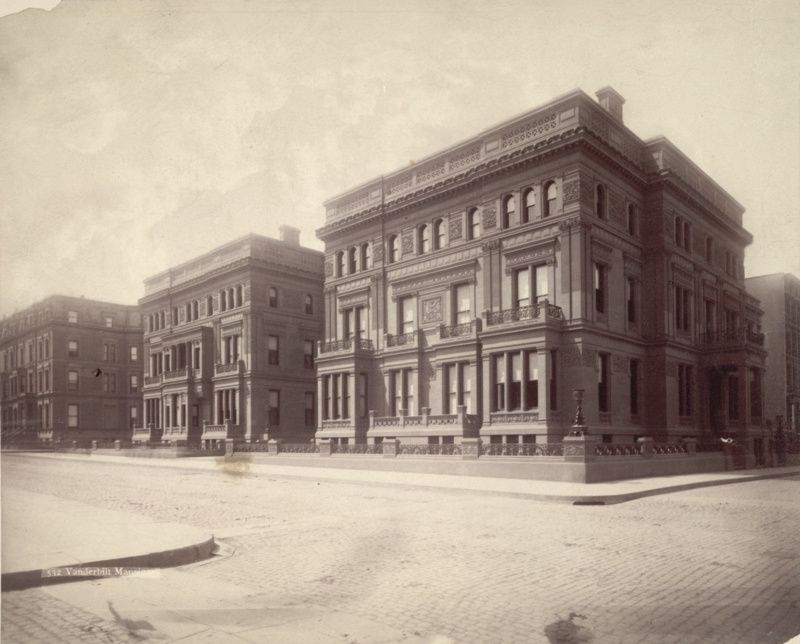
In 1882, William Henry Vanderbilt, the eldest son of Cornelius Vanderbilt, bought an entire block between 51st and 52nd Streets where he built the “Triple Palaces.” The three nearly identical brownstone homes were for himself and his wife, as well as his two daughters, Emily and Margaret. The two granddaughters of Commodore Cornelius Vanderbilt were each given their own Fith Avenue mansions. When hosting large events, the separate drawing rooms could be converted into one large ballroom.
Another wealthy New Yorker, Henry Clay Frick, reportedly said “That is all I shall ever want” on a drive past the Triple Palaces. Frick would rent out one of the palaces on a 10-year lease while George Vanderbilt was busy building the Biltmore Estate in North Carolina. However, he could not buy the house due to William H. Vanderbilt’s will, which barred George Vanderbilt from selling the home and art outside of the family. Via a loophole, though, the property and artwork were sold by Vanderbilt’s grandson to the Astors, who in turn sold the holdings in the 1940s. You can learn more about the Vanderbilt houses and other Gilded Age mansions in our upcoming Archtober talk, Lost New York: The Mansions of Millionaire’s Row! Tickets are just $10 or free for Untapped New York Insiders!
6. William Vanderbilt II Townhouse, 666 Fifth Avenue
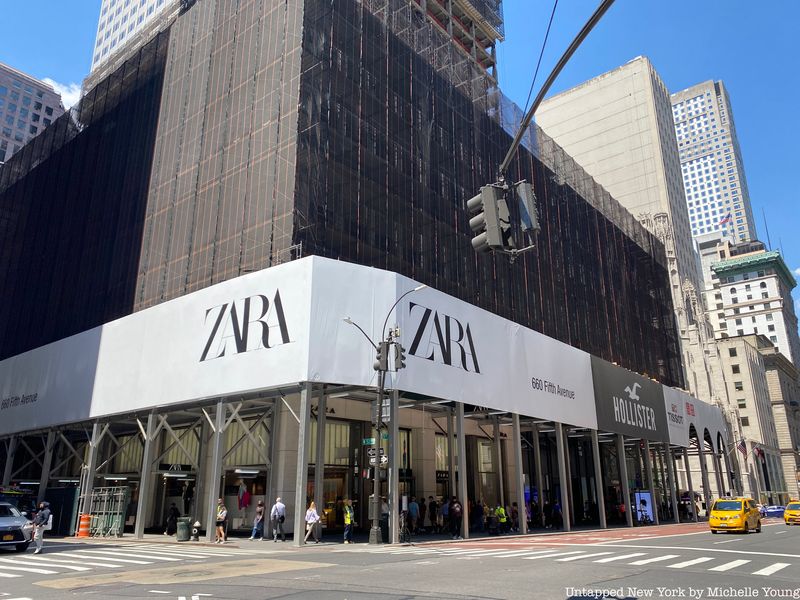
In 1905, Stanford White began to design a mansion for William Vanderbilt II’s family at 666 Fifth Avenue, right by his mansion at 660 Fifth Avenue which was demolished in 1926. In 1904, the Vanderbilts purchased the brownstone adjacent to the Petit Chateau, which was also demolished. In its place was a six-story, 50-foot limestone mansion reminiscent of his father’s mansion.
The mansion was completed in 1907, and the first floor was a popular reception hall in the area. Many of the window frames and the main door were reminiscent of Hunt’s designs for the Petit Chateau. When William and his wife Virginia separated, William moved to his Deepdale Estate and Virginia took over the mansion. After the townhouse and a few others nearby were torn down, the Tishman Building, now called 660 Fifth Avenue, was constructed as a 41-story office building.
7. 680 and 684 Fifth Avenue Townhouses
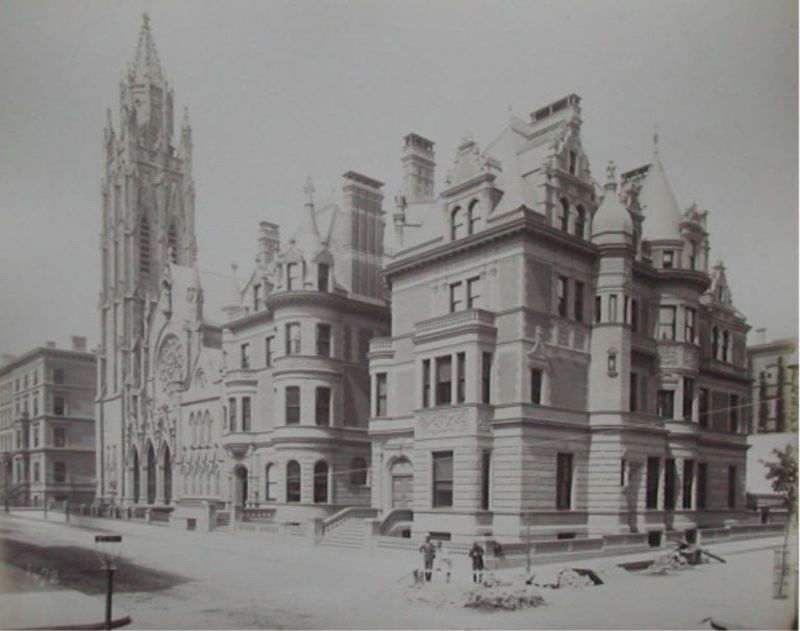
William Henry Vanderbilt’s daughters Florence Adele Vanderbilt Twombly and Eliza Osgood Vanderbilt Webb also got their own mansions on Fifth Avenue. Florence lived at 684 Fifth Avenue until 1926 when she upgraded to a new 70-room mansion further north along Central Park. Florence’s mansion was designed by John B. Snook, who designed a number of cast-iron buildings around SoHo, as well as the predecessor to Grand Central Terminal called Grand Central Depot. Florence also had a summer estate called Floreham in Convent Station, New Jersey, designed by McKim, Mead and White.
Eliza lived at 680 Fifth Avenue, which was also designed by Snook and was a wedding gift from William H. Vanderbilt. Eliza also had Shelburne Farms up in Vermont and NaHaSaNe in the Adirondacks. There were so many Vanderbilt mansions built along Fifth Avenue that a stretch of the street became known as “Vanderbilt Row.” The two homes were very different than their sisters’ “Triple Palaces” in that they boasted rusticated stonework, turrets, bow windows, and a mix of domes and galbes that resulted in busy rooflines. The Webbs sold 680 to John D. Rockefeller in 1913.
8. George W. Vanderbilt House, 645 and 647 Fifth Avenue
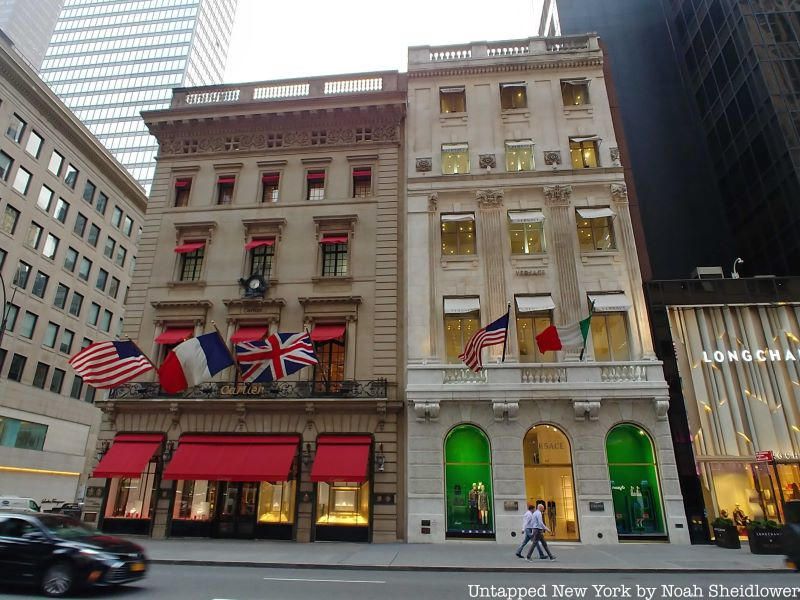
George W. Vanderbilt purchased the land right by where the Triple Palace was and built his “Marble Twins” at 645 and 647 Fifth Avenue between 1902 and 1905. Designed by Hunt & Hunt and completed in 1905, the homes were built in the French Renaissance Revival style. The Vanderbilt mansion at 645 was demolished, but 647 still remains. 647, otherwise known as the George W. Vanderbilt Residence, is a six-story stone building whose first floor features arched openings topped by a balustrade. George rented 647 to Robert Wilson Goelet, a prominent real estate developer and banker. George passed away in 1914, and 647 was altered for commercial use in 1916 and eventually contained an art gallery and airline ticket agent. Now, the building is occupied by a Versace store.
Around the turn of the 20th century, there were plans for a hotel at the southeast corner of Fifth Avenue and 52nd Street. After the Vanderbilts blocked that plan, the property was split between the Marble Twins and the Morton F. Plant House. When John Jacob Astor began to build the St. Regis Hotel on Fifth Avenue in 1901, the wealthy residents in the area started to buy up land to prevent future commercial development. Morgan Freeman Plant, son of the railroad tycoon Henry B. Plant, commissioned architect C.P.H. Gilbert to build him a large stone mansion. The mansion was later allegedly traded to the store Cartier in a legendarily bad deal that involved a string of pearls with which Mrs. Plant was particularly smitten.
9. 677 Fifth Avenue

677 Fifth Avenue was a spacious townhouse on Vanderbilt Row, occupied by Cornelius Vanderbilt III and his wife Grace Vanderbilt. Little is known about the 1904 mansion’s history, but supposedly Cornelius and Grace moved there after spending some time at the Goelet Mansion at 608 Fifth Avenue, which belonged to Grace’s elder sister Mrs. Ogden Goelet.
Upon his father’s death, Cornelius was left with the small sum of $1.5 million, as compared with over $42 million given to his brother Albert. The family strongly disapproved of Grace, which led Cornelius into financial exile. Nonetheless, Cornelius and Grace settled at 677 Fifth Avenue for just a few years before inheriting 640 Fifth Avenue and quickly putting 677 on the market. The mansion was subsequently demolished, and in its place is a Microsoft Store.
10. George Washington Vanderbilt II Townhouse, 9 West 53rd Street
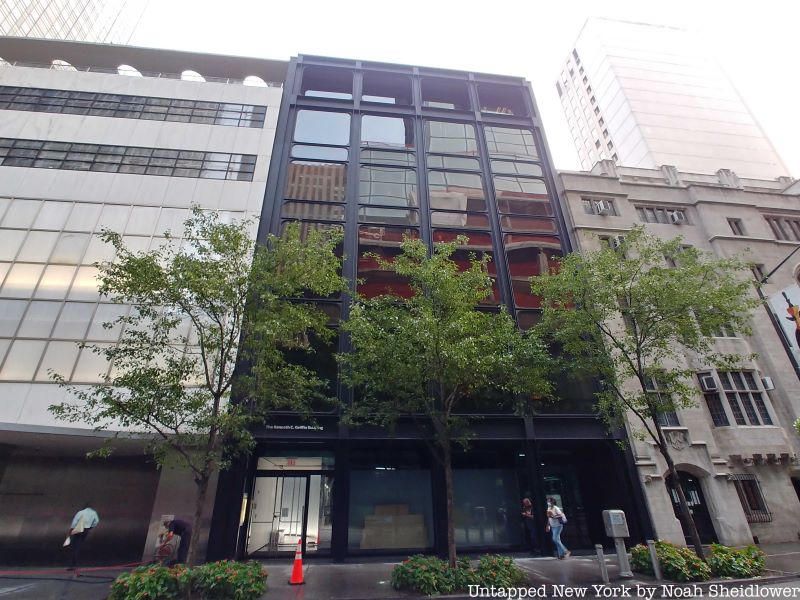
Before moving to the Marble Twins and the Biltmore, George Washington Vanderbilt II lived at a townhouse on 9 West 53rd Street. The now-demolished townhouse was constructed in 1887 by Richard Morris Hunt, who designed a number of other Vanderbilt residences. The townhouse was located on the grounds of The MoMA.
Although little is known about the townhouse, George moved here after living with his mother in Manhattan, moving away from the family farm on Staten Island. For a few years, George took to more intellectual pursuits while his older brothers ran the family business. He joined the New York Society of the Sons of the American Revolution in 1891 and later gifted his private gallery on 58th Street to the American Fine Arts Society.
11. The Cornelius Vanderbilt II Mansion, 742-748 Fifth Avenue

The Cornelius Vanderbilt II House was a large mansion built in 1883 at 1 West 57th Street in the heart of Millionaire’s Row, constructed for Cornelius Vanderbilt II. Using the fortune he inherited from his grandfather, Cornelius purchased three brownstones on the corner of 57th Street and 5th Avenue, only to knock them down and build his own from scratch. The home of Cornelius Vanderbilt II was allegedly the largest single-family house in New York City at the time. Feeling that others were trying to outdo his house (including Alva), Cornelius and his wife Alice hired George B. Post to design the new mansion. They later enlisted Richard Morris Hunt to help Post make the mansion even larger in the 1890s.
Cornelius Vanderbilt II’s wife Alice was forced to sell the home in 1926 due to large commercial development projects nearby. After it was demolished, a realty corporation in its place built the Bergdorf Goodman department store, which still stands there today. Remnants of the mansion are also scattered around Manhattan, including the front gates that are now in Central Park, sculptural reliefs now in the Sherry-Netherland Hotel, and a grand fireplace in the Metropolitan Museum of Art. You can learn more about the Vanderbilt houses and other Gilded Age mansions in our upcoming Archtober talk, Lost New York: The Mansions of Millionaire’s Row! Tickets are just $10 or free for Untapped New York Insiders!
12. 854 Fifth Avenue
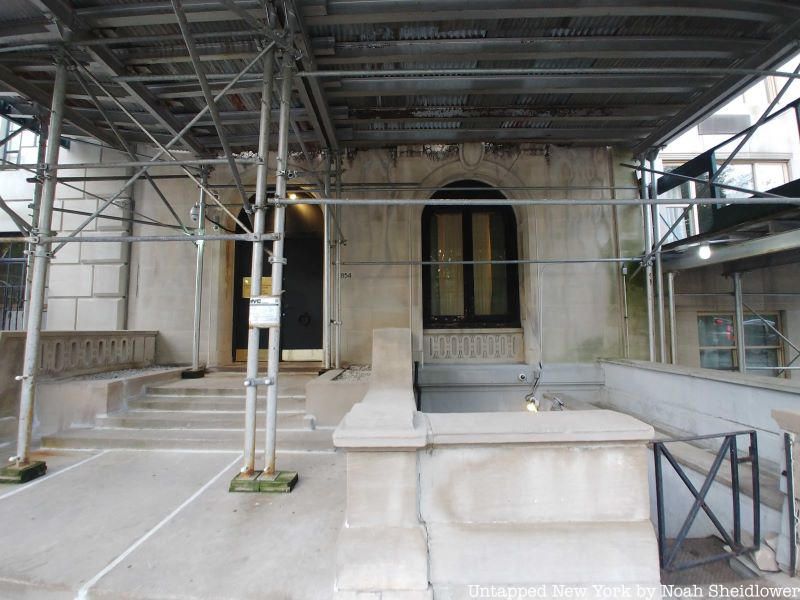
854 Fifth Avenue is Manhattan’s last intact Gilded Age Mansion, built in 1905 for stockbroker and future governor of Rhode Island R. Livingston Beeckman. Emily Thorn Vanderbilt Sloane White and her husband, Henry White, purchased the Warren & Westmore-designed building for $450,000 in 1925. Emily was the second daughter of William Henry Vanderbilt, and she would finance the creation of New York’s Sloane Hospital for Women in 1888. White was the American Ambassador to France and Italy and a signatory of the Treaty of Versailles.
The 32-room building has remained virtually unchanged for over a century. Features such as hand-carved balustrades of white marble, ceiling frescoes of angels and clouds and an original working stove have been preserved. The home is also said to be the first in Manhattan to feature electric elevators in the front and back. Many of the ceiling frescoes were added by Emily, as well as some furniture and paintings. After Emily passed away in 1946, the home was purchased for $350 million by Yugoslavia and served as the nation’s U.N. mission. The home went up for $50 million in 2017.
13. 1 East 71st Street

At 1 East 71st Street, Florence Vanderbilt, daughter of William Henry Vanderbilt, would help design a 70-room home that matched the lavishness of her townhouse at 684 Fifth Avenue. It was designed by Whitney Warren, a Beaux-Arts architect who founded the firm Warren and Wetmore (the architects behind Grand Central Terminal). Warren played a major role in the construction of Grand Central Terminal and the Biltmore Hotel. The mansion was finished in 1928, and Florence lived there until her death in 1952.
However, this mansion wasn’t the first at this location. Years prior, Nathalie Elizabeth Ray Baylies, the wife of a wealthy merchant and member of the affluent Ray family, purchased a large building plot in 1892, choosing Boring, Tilton & Mellen to design the mansion. At the time, the area was booming with development, including James Lenox’s namesake Lenox Library. The Renaissance Revival structure had five stories, but Baylies faced significant trouble and extra costs in getting the lot approved, thanks to a refusal from the owners of the adjacent property. Even after the first floor of the mansion was completed, the owners would not budge. The three-story limestone base had to be pulled back from the sidewalk, reducing the interior square footage. Baylies hosted many parties and social gatherings in the space, even in her old age. In February 1912, Cornelius Vanderbilt announced plans to build a new mansion on Fifth Avenue between 71st and 72nd Street, but Baylies passed away later that year from heart disease, and the mansion was subsequently demolished.
14. Ruth Brown House, 24 East 72nd Street
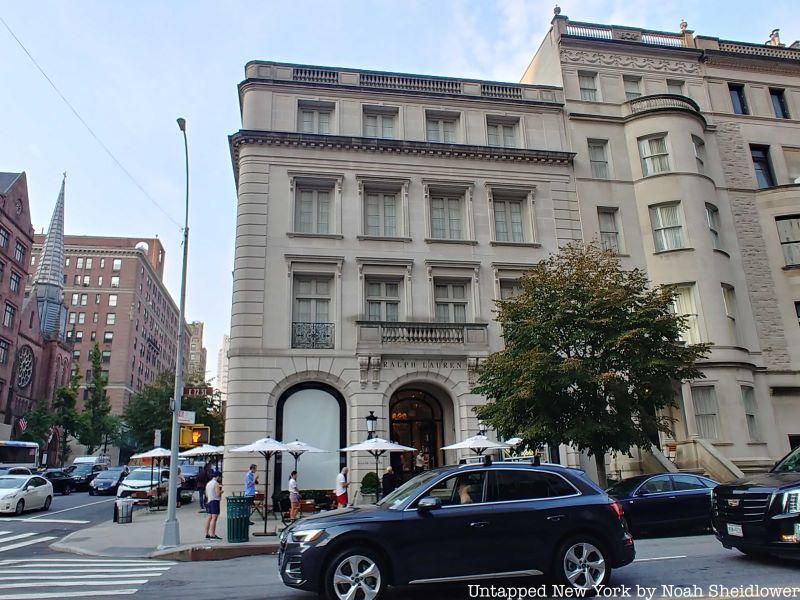
The Ruth Brown House, like 10 Washington Place, was not the joyous and festive mansion that many might have pictured. The home was completed in 1895 for its namesake, the mother of the first American racing-car champion David Bruce-Brown. But instead of moving in, she sold it to Alva Vanderbilt. It was at the mansion where Alva’s daughter Consuelo was unhappily married to the Duke of Marlborough, who was a first cousin of Winston Churchill. After Alva divorced her husband William Kissam Vanderbilt, she received $10 million but also the contempt of much of Gilded Age society — at least until the marriage.
The five-story McKim, Mead & White structure was built of mottled brick. It was here that 115 guests joined in the rather sorrowful marriage. Alva, though, quickly remarried, this time to Oliver Hazard Perry Belmont. By 1899, the couple had purchased another house at 677 Fifth Avenue, and Alva sold this one to William Bayard Cutting, a merchant a namesake of the Bayard Cutting Arboretum.
15. 39 East 72nd Street
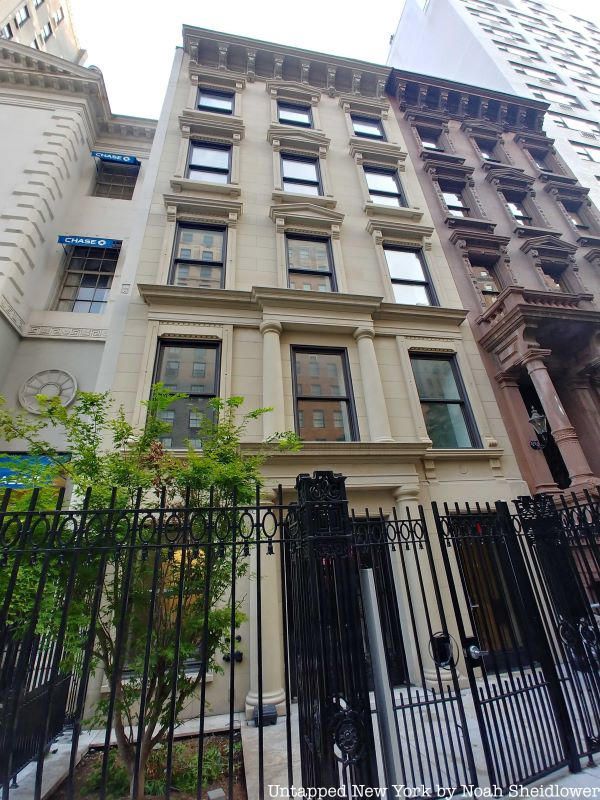
39 East 72nd Street is a seven-story townhouse on the Upper East Side where socialite Gloria Vanderbilt grew up. The late Vanderbilt was the mother of Anderson Cooper and launched a line of fashions, perfumes and household goods. The home features a sandstone-clad facade with a copper cornice, and it boasts 2 bedrooms, 11 baths and three powder rooms.
The Gilded-Age neo-Grec mansion was built in 1891 by Robert B. Lynd. and restyled in 1905 by William Strom. It received another renovation in 2018 and went on the market for $50 million. East 72nd Street has also attracted figures like Ralph Lauren, Yoko Ono, Leonard Bernstein and John Steinbeck.
16. 12 East 77th Street
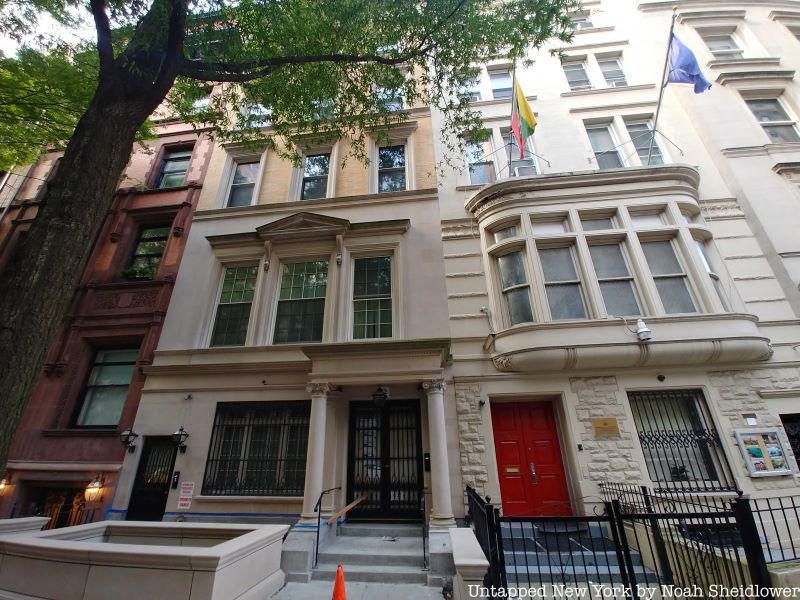
One of the more obscure Vanderbilt mansions was a Townhouse at 12 East 77th Street, designed in 1896 for Reginald Claypoole Vanderbilt. Vanderbilt was the founder and president of many equestrian organizations, although he gambled away most of his inheritance. Vanderbilt was also the grandfather of Anderson Cooper and the father of Gloria Vanderbilt.
The house was owned from 1916 to 1925 by Vanderbilt, who passed away from alcoholism at his Sandy Point Farm in Portsmouth, Rhode Island. He left the estate to his daughters upon his death, and it has retained much of the original wood paneling, fireplaces, decorative plaster and a curved wooden staircase. Brandeis University had owned and maintained the townhouse since 1960, but it listed the structure back in 2014 for $33 million.
17. Fabbri Mansion, 7 East 95th Street
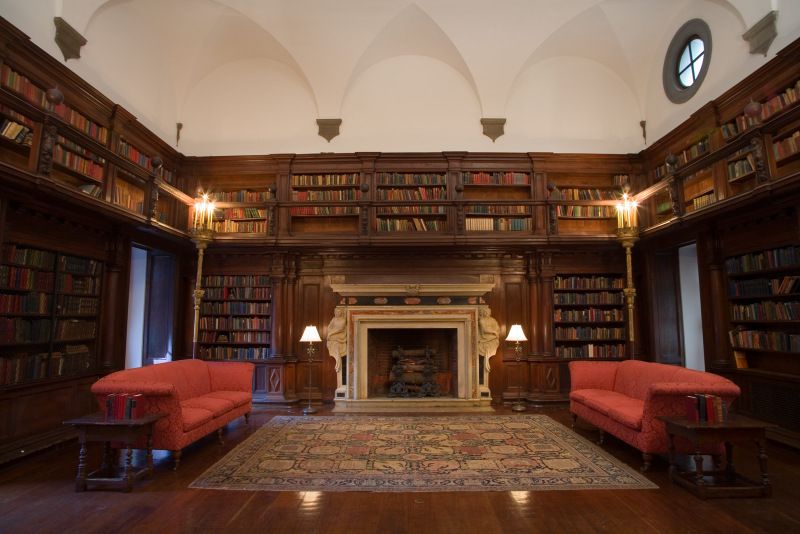
The Upper East Side‘s Edith Fabbri Mansion (now the House of the Redeemer) has a rich and surprising history reaching back to the Vanderbilts, as well as the Duchy of Urbino. The property and building were bought and financed by Margaret Louis Vanderbilt Shepard as a wedding gift to her daughter, Edith Shepard Fabbri, and her son-in-law, Ernesto Fabbri. Designed by architect-of-record Grosvenor Attebury in the Italian Renaissance Revival style, the building was completed in 1916 for Edith, the great-granddaughter of Cornelius Vanderbilt. The inside was decorated by Ernesto’s brother Egisto Fabbri, who took his sister-in-law’s collection of Italian Renaissance and Baroque furnishings and architectural tastes into consideration.
The library is one of the main attractions, dating back to the early 1600s in Italy, The library was built by Francesco Maria II della Rovere, the last duke of Urbino. The library was sold in the late 19th century, and in 1916, Egisto had the shelves and other fixtures shipped across the ocean. In 1949, Edith discussed the idea of turning her home into a retreat house, and a board of trustees was formed to make her idea a reality. Under the name “The House of the Redeemer,” the Fabbri Mansion is now a religious and spiritual retreat, as well as an events space.
18. Vanderbilt Hotel, Park Avenue and 34th Street
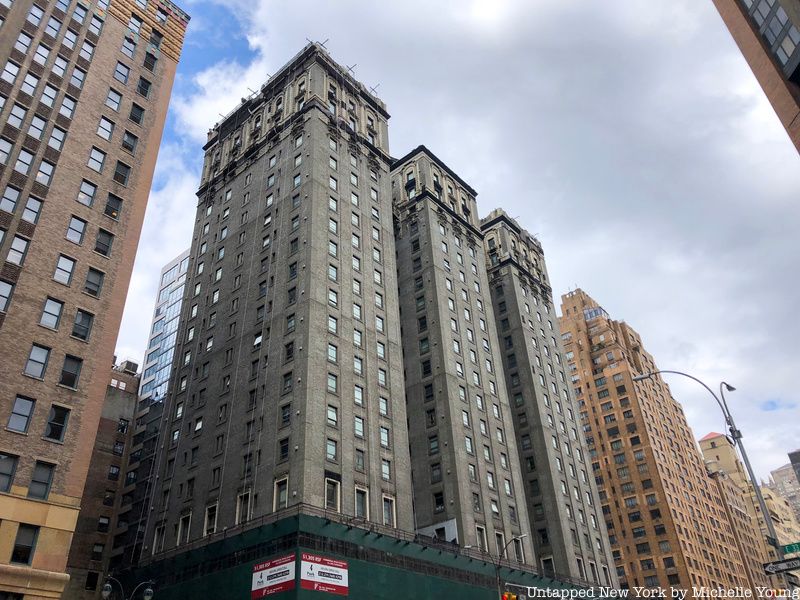
The Vanderbilt Hotel was a hotel on Park Avenue and 34th Street whose penthouse served as a city residence for Alfred Gwynne Vanderbilt. Alfred was a wealthy businessman and son of Cornelius Vanderbilt II who died in the sinking of the RMS Lusitania. Alfred envisioned an upscale hotel located next to the new Grand Central Terminal six blocks south on Park Avenue.
Warren & Wetmore were tasked with completing the project, with an elegant terra cotta facade and design looking back to 18th century England. The building specifically drew from the designs of the Adam style, named after the neoclassical style of Scottish architect William Adam and his sons. They did deviate a bit, though, with their terra cotta lion heads and Italian Renaissance sculptures. The building was also notably fireproof, since an intense fire did no damage to the building’s fourth floor just three days after it opened on January 10, 1912. Guastavino tiles were featured in the Della Robbia Room underground (now a restaurant). The hotel closed in 1966, even after a boost in revenue from the 1964 World’s Fair, and the building was converted into office space and apartments.
19. William C. Whitney House, 871 Fifth Avenue
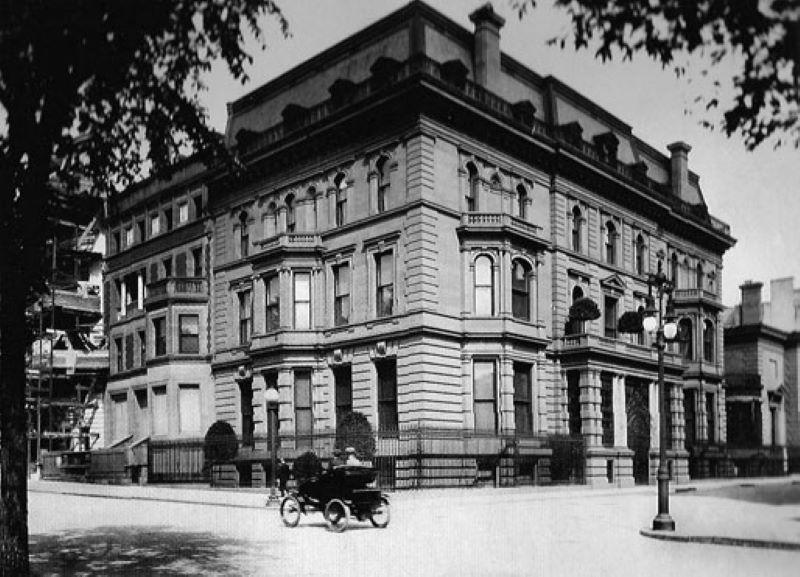
The William C. Whitney House was a townhouse at 871 Fifth Avenue occupied by Gertrude Vanderbilt Whitney, the namesake founder of the Whitney Museum. She was the second daughter of Cornelius Vanderbilt II, and she grew up at the Cornelius Vanderbilt II Mansion just a short walk from her future home. Gertrude was a sculptor herself, whose famous works included The Founders of the Daughters of the American Revolution beside Constitution Hall in Washington, D.C. Her Greenwich Village studio still remains.
The home was originally constructed for Robert L. Stuart, who owned a New York sugar refining business, but he passed away before its completion. In about 1897, the home came into ownership of William C. Whitney, who served as Secretary of the Navy under Grover Cleveland. The home was originally designed by William Schickel, but Whitney called in Stanford White to perform renovations to the property. After his wife Edith died, Whitney became fully immersed in renovations, which allowed for magnificent balls and elegant rooms.
20. William Starr Miller House, 1048 Fifth Avenue
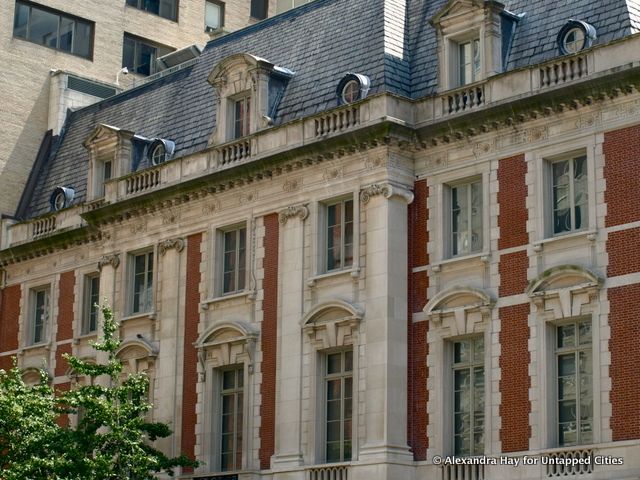
The William Starr Miller House was occupied for a few years by Grace Vanderbilt beginning in 1944. The home was completed in 1914 for William Starr Miller II and his wife Edith Caroline Warren. It was designed by Carrère & Hastings and was inspired by early 17th-century Parisian architecture. Edith was also the brother of Whitney Warren of Warren & Wetmore, yet she did not choose the firm to design the mansion. The Beaux-Arts building stands at the corner of East 86th Street and was occupied by Edith until her death in 1944.
Grace Vanderbilt moved here from 640 Fifth Avenue, and she considered the move quite the downgrade, calling it “the Gardner’s Cottage.” The home featured rooms inspired by the Place des Voges, which was built to celebrate King Louis XIII’s engagement to Anne of Austria. Other French-inspired rooms in the mansion included the oak-paneled Louis XVI Drawing Room, as well as Mrs. Miller’s Louis XVI Bedroom and Boudoir. Grace seemed like she could never be satisfied, even considering 640 Fifth Avenue “the Black Hole of Calcutta” upon first entering. However, she lived at the Miller House until her death in 1953, and the mansion eventually was converted into the Neue Galerie.
21. Idle Hour in Oakdale, Long Island
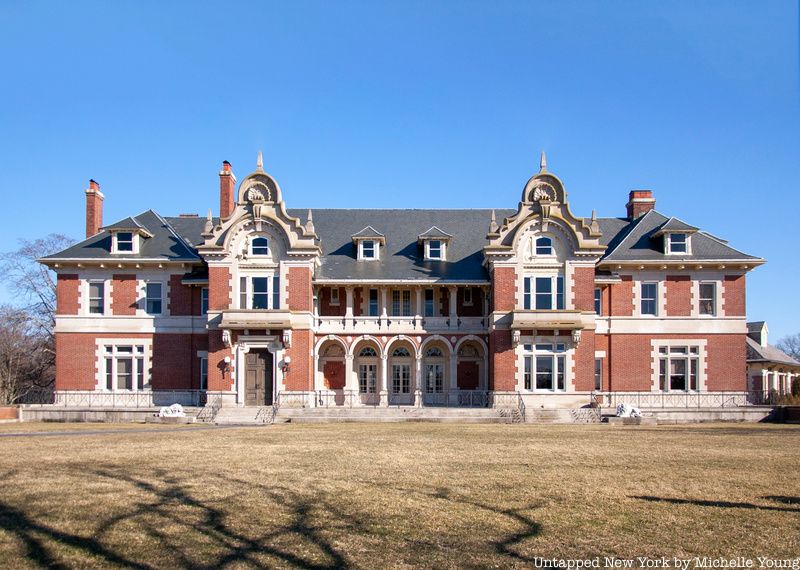
Idle Hour is a former Vanderbilt estate in Oakdale, Long Island, completed in 1901. Idle Hour was built for William Vanderbilt, who also lived at his Petit Chateau on Fifth Avenue. Their beloved architect Richard Morris Hunt designed the 110-room home on the Connetquot River, which continued to grow until an 1899 fire. The estate was also once part of Dowling College, which was open from 1968 to 2016.
After the fire, Idle Hour was rebuilt using red brick and gray stone and was designed by Hunt’s son Richard Howland Hunt. After Vanderbilt’s death, the home changed hands many times, and gangster Dutch Schultz even stayed there for a bit. A bohemian artist’s colony called the Royal Fraternity of Master Metaphysicians operated out of converted cow stalls and pig pens. It is now tied with Woodlea as the 14th largest house in the U.S. Idle Hour was sold in a bankruptcy proceeding in 2018.
22. Vanderbilt Mansion National Historic Site in Hyde Park
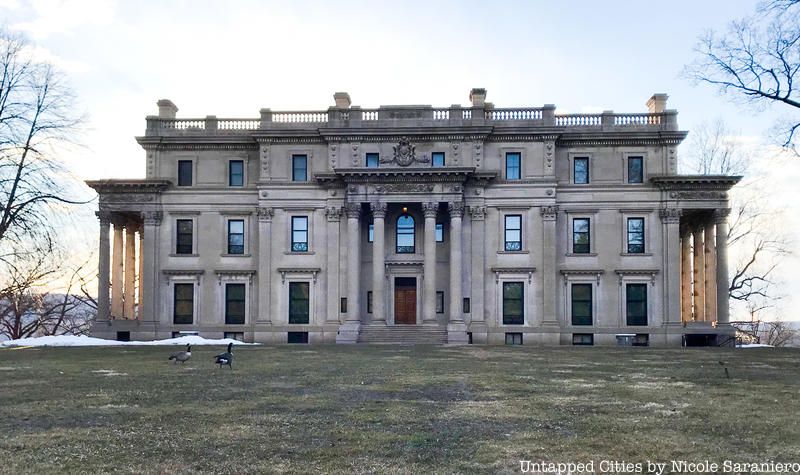
The Vanderbilt Mansion National Historic Site next to FDR‘s Hyde Park is a 54-room Vanderbilt mansion designed by McKim, Mead & White for Frederick William Vanderbilt and his wife Louise Holmes Anthony. Frederick was a director of the New York Central Railroad for 61 years and also directed the Pittsburgh and Lake Erie Railroad and the Chicago and North Western Railroad. Built between 1896 and 1899, the Beaux-Arts mansion is situated on a bluff overlooking the Hudson River.
The home’s interiors exemplify American Renaissance style, with hints at antiquity and European design elements. The home was supported by concrete and steel, which was considered modern for the time. The Italian-style garden was perfectly mirrored, while the interior space was exquisitely spacious and luxurious. It was often considered one of the finest estates between New York City and Albany. Their niece, Margaret “Daisy” Van Alen, inherited the property when Frederick died in 1938, and she donated a portion of the estate to the National Park Service with encouragement from President Franklin D. Roosevelt. From 1941 to 1943, Roosevelt’s Secret Service was housed in the basement and third floor of the estate.
23. Deepdale, Great Neck on Long Island
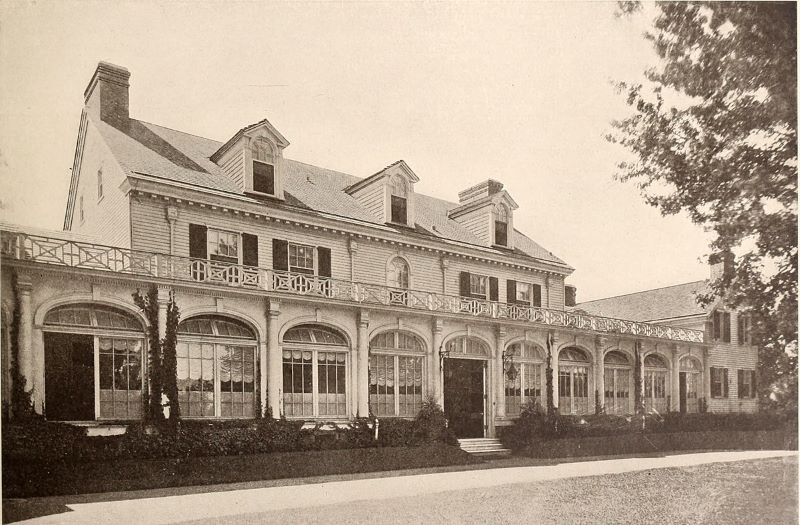
Deepdale in Great Neck, Nassau County, was a country estate of William Vanderbilt II. It was designed in 1904 by Horace Trumbauer, a Gilded Age architect who designed much of Duke University and many Philadelphia buildings. Alterations were later added by the Beaux-Arts firm Carrère and Hastings, which designed sites such as Grand Army Plaza and the Standard Oil Building. The home was built in the village of Lake Success, the temporary home of the United Nations from 1946 to 1951.
The white clapboard residence had 17 rooms, and its dining room featured rare hand-carved paneling and Italian marble mantel. The estate also housed a golf course and clubhouse, which are now owned by the Village of Lake Success. According to a home listing, “In a hilltop setting of unsurpassed beauty, looking out over sparkling Lake Success, this handsome suburban estate is as perfect as exquisite taste, superb workmanship and materials, and fastidious maintenance can make it. The site, atop the second highest hall on Long Island, affords a view all the way across the Island to the Atlantic Ocean on the South,”
24. Eagle’s Nest, Centerport on Long Island
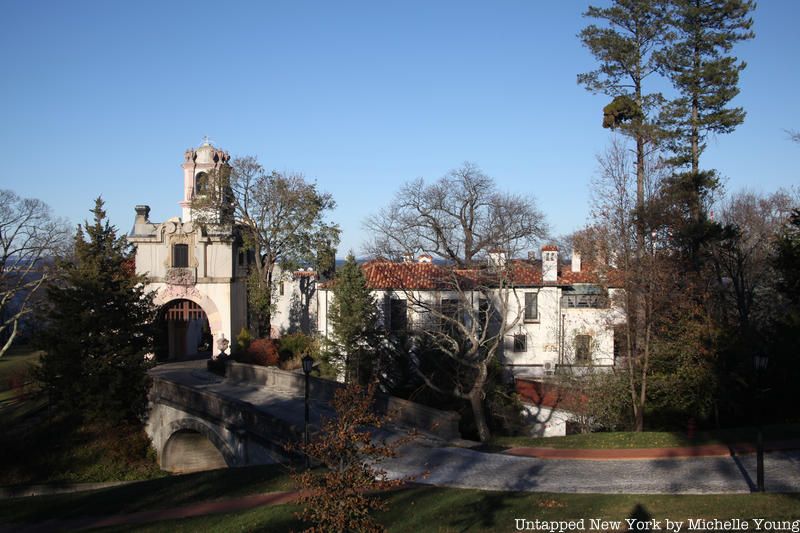
In addition to Deepdale, William Vanderbilt II lived at the Eagle’s Nest in Centerport on the North Shore of Long Island. The 43-acre estate is now called the Suffolk County Vanderbilt Museum. Warren and Wetmore designed the 24-room Spanish revival mansion in three installments, lasting from 1910 to 1936. Eagle’s Nest is also the easternmost Gold Coast mansion on the North Shore, where Vanderbilt hosted events featuring esteemed guests such as the Duke and Duchess of Windsor as well as the Tiffanys. Two of the eagles from the original Grand Central stand at the entrance to the estate.
After Vanderbilt’s death in 1944, his wife Rosamund lived there until her own death in 1947. Vanderbilt’s will bequeathed his estate and museum to Suffolk County, and in 1950, it was opened to the public as the Suffolk County Vanderbilt Museum. The complex now contains a marine museum with marine and natural history specimens, a curator’s cottage, a seaplane hangar, a boathouse, gardens, and a collection of ethnographic objects including firearms and swords. The museum, though, has faced some financial struggles, especially since Vanderbilt’s endowment was tied up in stock and bonds.
25. Applegreen, Old Westbury on Long Island
Applegreen was one of Gertrude Vanderbilt Whitney’s three residences, alongside the William C. Whitney Mansion and The Reef in Newport, Rhode Island. Applegreen was built in 1902 for William C. Whitney as a wedding present to his son Harry Payne Whitney and his wife Gertrude by McKim, Mead & White. Old Westbury is still considered one of the richest villages in the country, thanks in part to the many historic mansions owned by figures such as John Shaffer Phipps and Cornelius Vanderbilt Whitney.
After Whitney’s death in 1904, the couple moved into The Manse, a McKim, Mead & White structure also in Old Westbury. They gave Applegreen to his sister Dorothy and her husband Willard D. Straight, who hired Delano & Aldrich for renovations. Applegreen boasted a stable and a coachman’s cottage, and it was later sold for $15.88 million. Part of the estate was demolished, though, although there have been attempts to restore it back to its original condition.
26. Cara-Mia, Southampton on Long Island
Cara-Mia was a residence in Southampton in Suffolk County built in 1900. Also known as Gardenside, the three-story estate was the home for many years of Consuelo Vanderbilt, who was also referred to as the Duchess of Marlborough. Consuelo married the ninth Duke of Marlborough not out of love but for money and self-advancement.
The entrance features original 1873 parquet oak floor, which opens to a library, and a formal dining room with four hidden butler pantries. Features such as “a rose garden, antique Belgian block courtyards, a clay tennis court and a swimming pool were added later, Consuelos’ 1.84-acre mansion hit the market for $28 million in 2014.
27. Woodlea, Briarcliff Manor in Westchester
Woodlea is a 140-room mansion that was owned by newspaper editor Colonel Elliott Fitch Shepard and his wife Margaret Louisa Vanderbilt Shepard. Margaret was influential in funding the YMCA, as the eldest daughter of William Henry Vanderbilt. Woodlea was built in 1892–95 at a cost of $2 million and was designed by McKim, Mead & White. Today Woodlea is part of the Sleepy Hollow Country Club and belongs to the Scarborough Historic District.
Woodlea’s exterior was designed in the Italian Renaissance Revival style but also incorporates elements of Beaux-Arts and 18th-century English architecture. The exterior is constructed from pressed Italian brick with pale limestone trim. The west facade of the house faces the Hudson River, and the architects took advantage of this view by designing an ornate exterior with Ionic columns. In 1906, the house had 16 bathrooms and 65 rooms, with features such as marble fireplaces, window architraves, wood paneling, and carved wood and plaster details. Today, it is the 14th largest house ever built in the U.S.
You can learn more about the Vanderbilt houses and other Gilded Age mansions on our Fifth Ave Gilded Age Mansions tour!


