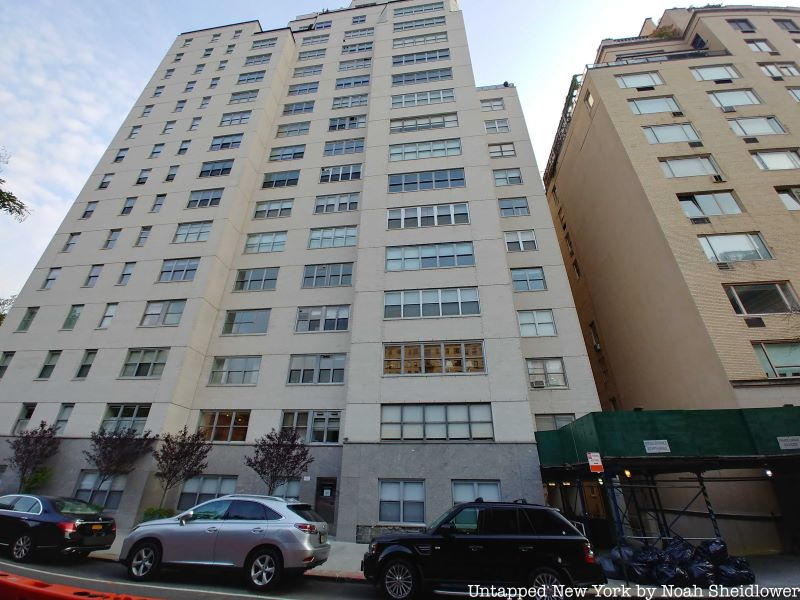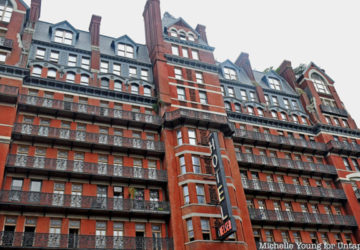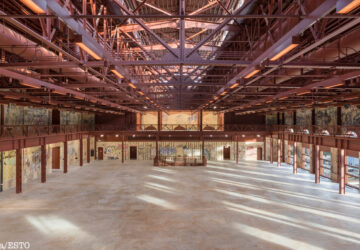13. 1 East 71st Street

At 1 East 71st Street, Florence Vanderbilt, daughter of William Henry Vanderbilt, would help design a 70-room home that matched the lavishness of her townhouse at 684 Fifth Avenue. It was designed by Whitney Warren, a Beaux-Arts architect who founded the firm Warren and Wetmore (the architects behind Grand Central Terminal). Warren played a major role in the construction of Grand Central Terminal and the Biltmore Hotel. The mansion was finished in 1928, and Florence lived there until her death in 1952.
However, this mansion wasn’t the first at this location. Years prior, Nathalie Elizabeth Ray Baylies, the wife of a wealthy merchant and member of the affluent Ray family, purchased a large building plot in 1892, choosing Boring, Tilton & Mellen to design the mansion. At the time, the area was booming with development, including James Lenox’s namesake Lenox Library. The Renaissance Revival structure had five stories, but Baylies faced significant trouble and extra costs in getting the lot approved, thanks to a refusal from the owners of the adjacent property. Even after the first floor of the mansion was completed, the owners would not budge. The three-story limestone base had to be pulled back from the sidewalk, reducing the interior square footage. Baylies hosted many parties and social gatherings in the space, even in her old age. In February 1912, Cornelius Vanderbilt announced plans to build a new mansion on Fifth Avenue between 71st and 72nd Street, but Baylies passed away later that year from heart disease, and the mansion was subsequently demolished.





