Last Chance to Catch NYC's Holiday Notalgia Train
We met the voices of the NYC subway on our nostalgia ride this weekend!


American architect Louis Kahn may not be as well known as icons like Le Corbusier and Mies van der Rohe, but he earned a place in the pantheon of modern architecture with projects such as the Salk Institute, National Parliament House of Bangladesh, and Kimbell Arts Museum. Kahn was a long-time professor of architecture at Yale University and the University of Pennsylvania. Despite a number of plans to build structures in New York City, he only had one successful design: FDR Four Freedoms Park. However, Kahn constructed a number of buildings in upstate New York and in neighboring states, many of which incorporated his monolithic and brutalist buildings. Here are six buildings designed by Louis Kahn in and around New York.
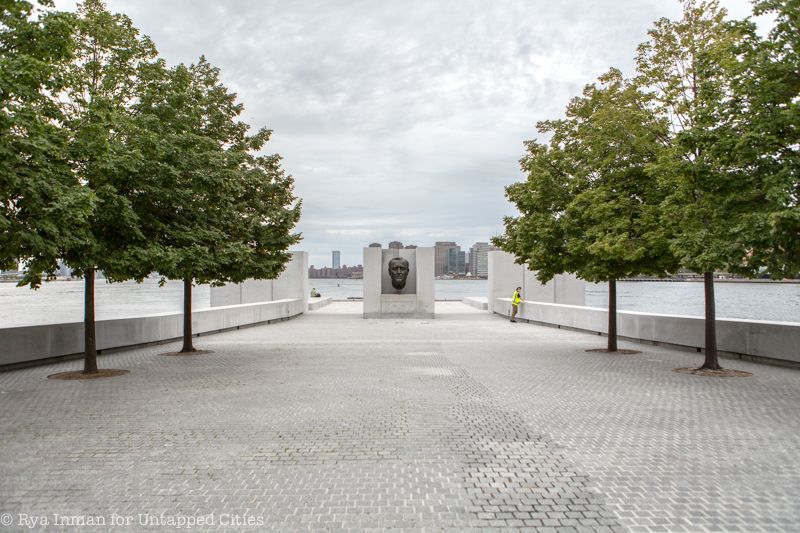
Franklin D. Roosevelt Four Freedoms Park, on the southern tip of Roosevelt Island, was New York City’s long-awaited memorial to President Franklin Delano Roosevelt. Four Freedoms Park is located adjacent to the historic Smallpox Hospital, one of the most iconic and intact structures still remaining from the mid-to-late 19th century. It was also proposed that the island in the middle of the East River — then called “Welfare Island” – be renamed in Roosevelt’s honor.
The city commissioned architect Louis Kahn for the memorial, and in 1973 he began drawing up its plans. The park, which is Kahn’s only design in New York City, was his last major work before his death in 1974. Kahn died of a heart attack in Penn Station, with a final rendering of his completed design for Four Freedoms Park in his briefcase at the time. All materials for the memorial were shipped in via barges, which were loaded up in New Jersey and sent down the East River, since the Roosevelt Island Bridge has a weight limit. An excerpt of Roosevelt’s 1941 State of the Union speech outlining his four freedoms is inscribed on the back of the stone frame that holds up his bust, Each granite paving stone is a cube and measures four feet by four feet by four feet — a three-dimensional representation of the Four Freedoms embedded in the park’s physical foundation. Four Freedoms Park also neighbors a cat sanctuary just to the north inside Southpoint Park,
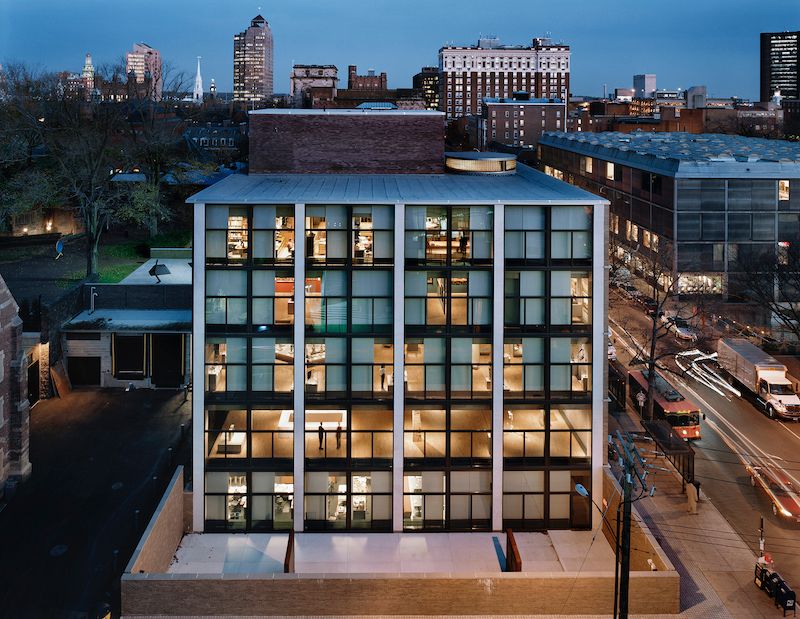
The Yale University Art Gallery is the oldest university art museum in the United States. The gallery was founded in 1832 when John Trumbull, often deemed “The Painter of the Revolution,” sold 28 paintings and 60 miniature portraits to Yale. Peter Bonnett Wight designed the original home of the Yale School of the Fine Arts, and in 1928, Yale architect Egerton Swartwout constructed a Tuscan Romanesque building that later became known as the “Old Yale Art Gallery.” Louis Kahn, who served as a design critic and professor of architecture at the Yale School of Architecture from 1947 to 1957, designed a new modernist main building adjacent to the buildings by Bonnett Wright and Swartwout.
The building, which opened to great acclaim in 1953, was constructed of masonry, concrete, glass, and steel, and features a windowless wall along its most public facade. Kahn also attracted acclaim for his design of a tetrahedral ceiling and cylindrical main staircase. Anne Tyng, the first woman licensed as an architect in Pennsylvania, designed a triangular ceiling for the gallery. The Gallery’s three buildings underwent a major renovation completed in 2012 by Ennead Architects, which added a rooftop sculpture terrace. Today, the museum houses 3,000 objects of African art, 13,000 pieces of Ancient art, and hundreds of paintings by American artists including Winslow Homer, Joseph Stella, and Edward Hopper.
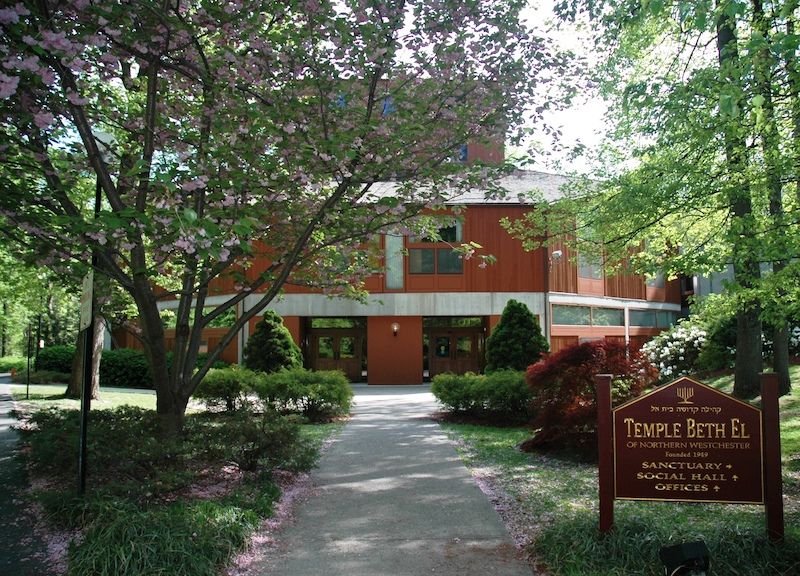
Temple Beth El of Northern Westchester is a Reform Jewish congregation in Chappaqua, New York. Founded in 1949, the synagogue building was designed by Louis Kahn and was the only one of his synagogue designs that was ever built. Kahn was commissioned to create the synagogue in 1966, and plans were completed six years later.
The building was modeled after the wooden synagogues of Eastern Europe that were destroyed during the Holocaust. The synagogue was made of poured concrete, wood, and glass, and it contains a light-filled lobby connected to a newly added structure that includes six classrooms, a large library, a social hall, a pre-function room, and a kitchen. The synagogue also offers a view of the lush Chappaqua landscape.
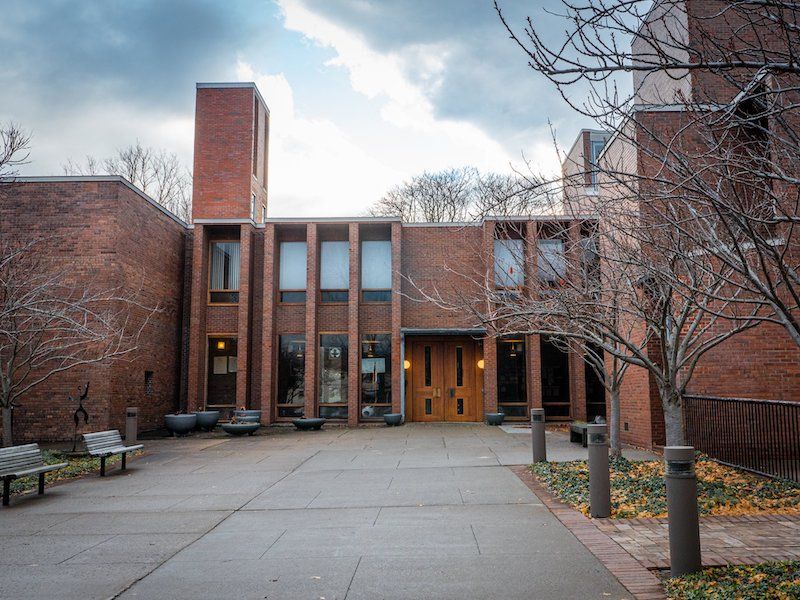
The First Unitarian Church of Rochester is one of the largest of the Unitarian Universalist Association denomination. Organized in 1829, the church had attracted figures like Susan B. Anthony, and a follow-up to the Seneca Falls Convention, the Rochester Women’s Rights Convention, was organized at the church. Since the mid-to-late 1800s, church leaders had been active in leading national campaigns for women’s suffrage, later providing office space for Planned Parenthood. The current building was designed by Louis Kahn and completed in 1962.
Kahn was commissioned to design the First Unitarian Church building after two major problems arose: the existing building had several structural deficiencies, and a downtown shopping mall required the space occupied by the building. Kahn used a question mark as the basic structure for the church. The sanctuary features four light towers that are situated at each corner. The church includes multiple rooms with an unfinished aesthetic. Classrooms are oriented around the perimeter of the building, and the façade has extruded window wells that filter light within the classrooms.
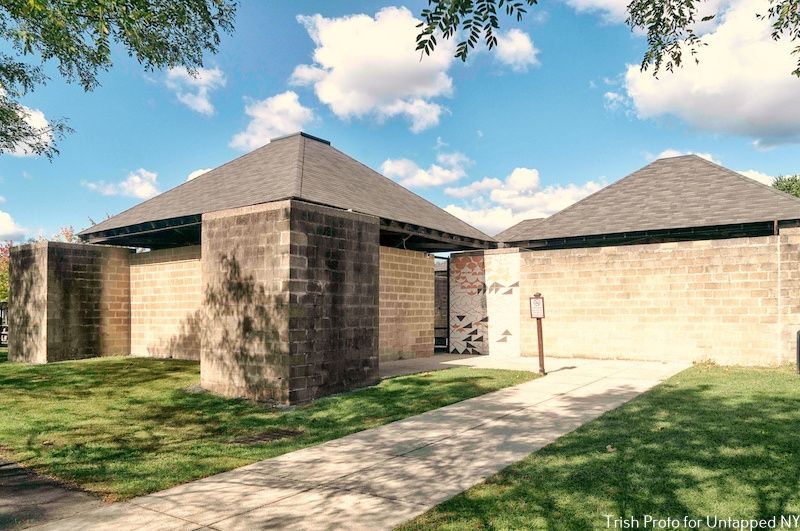
The Trenton Bath House in Ewing, New Jersey has quite the misnomer — it is neither in Trenton nor a bathhouse. Built in 1955, the Trenton Bath House was designed as part of a never executed larger plan for the Jewish Community Center of the Delaware Valley. The structure did, however, serve as the entrance and changing area for an outdoor pool. After completing the project, Louis Kahn often noted, “From this came a generative force which is recognizable in every building which I have done since.”
The bathhouse is a simple cruciform, with four square concrete block rooms surrounding an open atrium. Each of the rooms is topped by a wooden rectangular pyramid, each with an open rectangular column that supports the roof. Kahn first articulated his rather utilitarian notion of spaces serving and spaces served with this building, which was purchased from the Jewish Community Center for $8.1 million in 2006.
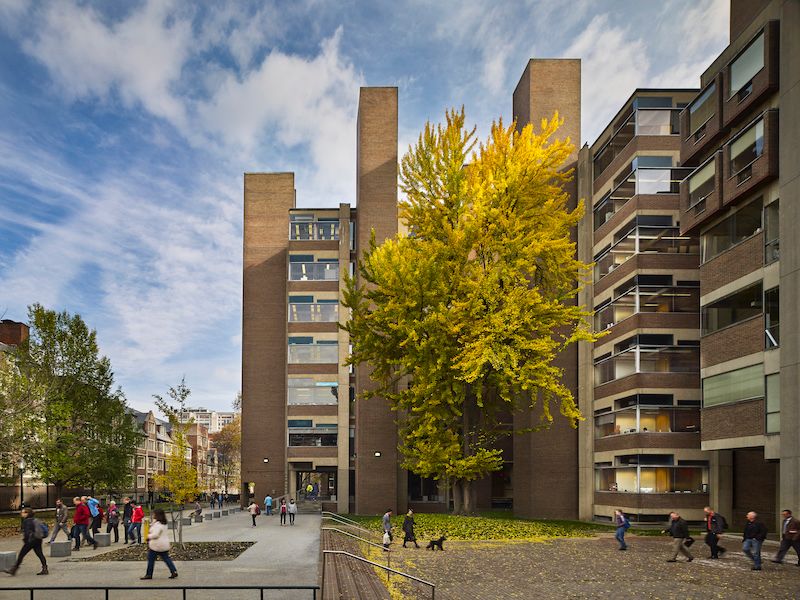
The Richards Medical Research Laboratories, located at the University of Pennsylvania, was one of Kahn’s most ambitious projects. After serving as a professor at Yale, Kahn was a professor of architecture at the School of Design at the University of Pennsylvania from 1957 until his 1974 death. Kahn received the commission for the building in 1957, and it was arguably Kahn’s first to achieve international acclaim — in 1961, the Museum of Modern Art sponsored an exhibition devoted exclusively to it. The building was named after Alfred Newton Richards, an American pharmacologist.
The building consists of a group of laboratory towers with a central service tower. Each laboratory tower has eight floors, each of which is a 45-foot square. Brick shafts on the periphery hold stairwells and air ducts, which draw from ancient Italian towers. The vertical shafts are made from cast-in-place concrete and clad with brick. The buildings have a structure of reinforced concrete, and each laboratory building includes prominent windows. The central tower contains a structure that is a single unit of cast-in-place concrete, without many windows. Despite the structure’s architectural acclaim, it was criticized for its intense glare from sunlight, as well as its open studio setting, which displeased many scientists.
Next, check out the Top 10 Secrets of FDR Four Freedoms Park!
Subscribe to our newsletter