Last Chance to Catch NYC's Holiday Notalgia Train
We met the voices of the NYC subway on our nostalgia ride this weekend!


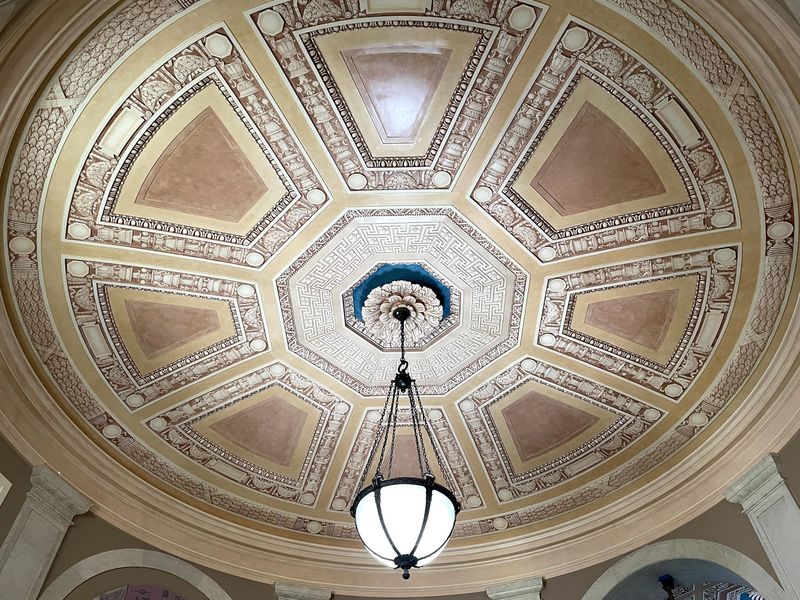
On April 20, 2022, the winners of the New York City 2022 Lucy G. Moses Preservation Awards will be recognized in a ceremony at the Cathedral of Saint John the Divine in Morningside Heights. Presented by the New York Landmarks Conservancy, the Lucy G. Moses Preservation Awards recognize individuals, organizations, and building owners for their contributions to the City.
“We have an amazing range of Lucy winners this year,” Peg Breen, President of The New York Landmarks Conservancy, said in a statement. “From daring work at the top of individual landmarks to a dazzling Art Deco room to remarkably affordable housing projects. The City’s incredible architectural diversity will be on full display,” she added, “and we’re thrilled to be celebrating it all in person again.” Read on to learn more about some of this year’s Lucy G. Moses Preservation Awards recipients.

Located at 230 Park Avenue, the Helmsley Building was built in 1929 as the New York Central Building in the Beaux-Arts style. The building serves as a skyscraping counterpart to Grand Central Terminal—designed by the same architects, Warren & Wetmore, for the same client in the same materials. Upon its completion, the Helmsley Building stood as the tallest structure in the “Terminal City” complex until the construction of the MetLife Building in 1962.
With a 16-story low-rise structure and 32-story tower capped by a pyramidal roof and crowning cupola, the Helmsley Building features ornamentation by American sculptor Edward McCartan, including a clock surrounded by heroic-sized figures of Mercury and Industry. Along the building’s facade are 32 freestanding, three-story Corinthian columns and 74 six-foot-tall terracotta bison heads on the cornice of the low-rise structure. In addition, going through the base of the building are two portals directing traffic from the Park Avenue Viaduct.
Restoration of the Helmsley Building’s facade was spearheaded by its current owner RXR and engineers Thornton Tomasetti. As a result of steel corrosion expansion, a number of the building’s terracotta bison heads had cracked. Thirty-six out of 74 were removed, repaired, and placed back. Through the use of specially designed six-foot-long stabilization anchors, much of the building’s historic terra cotta was able to be maintained. For portions of the facade’s terra cotta that could not be salvaged, new material was created to replicate the original.
General structural steel repairs were also made to prevent further deterioration while still preserving the building’s historic masonry. Other work completed on the Helmsley Building included restoring the crowning cupola on the roof and the Park Avenue arch portals.
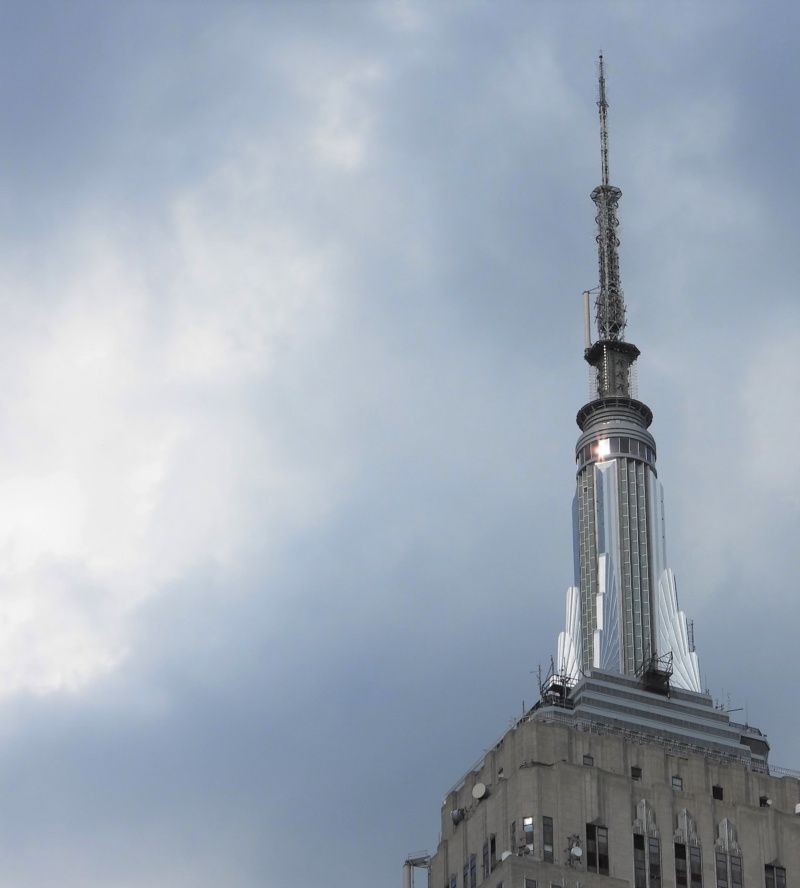
Atop the Empire State Building lies its distinctive Art Deco-inspired spire with sculptural cast-aluminum wings that have come to define the New York City skyline. Created to be a dirigible docking station, the mooring mast was added to the building’s design by architects Shreve, Lamb, and Harmon as a last-minute addition. During the 1920s in the heyday of airship travel, German zeppelins were incredibly popular. Playing off this popularity, the Empire State Building’s original flat roof design was changed to a 200-foot mooring mast marketed as the perfect landing spot for visitors to New York City. In the end, plans to dock airships were abandoned but the building still received the mast.
Since the completion of the Empire State Building in 1931, four buttresses have been added to the mast’s base as well as a needle-like antenna on the top. In 2019, Empire State Realty Trust and architects Consulting Associates of New York began removing obsolete infrastructure located between the 88th and 103rd floors of the building and restored the mooring mast’s appearance.
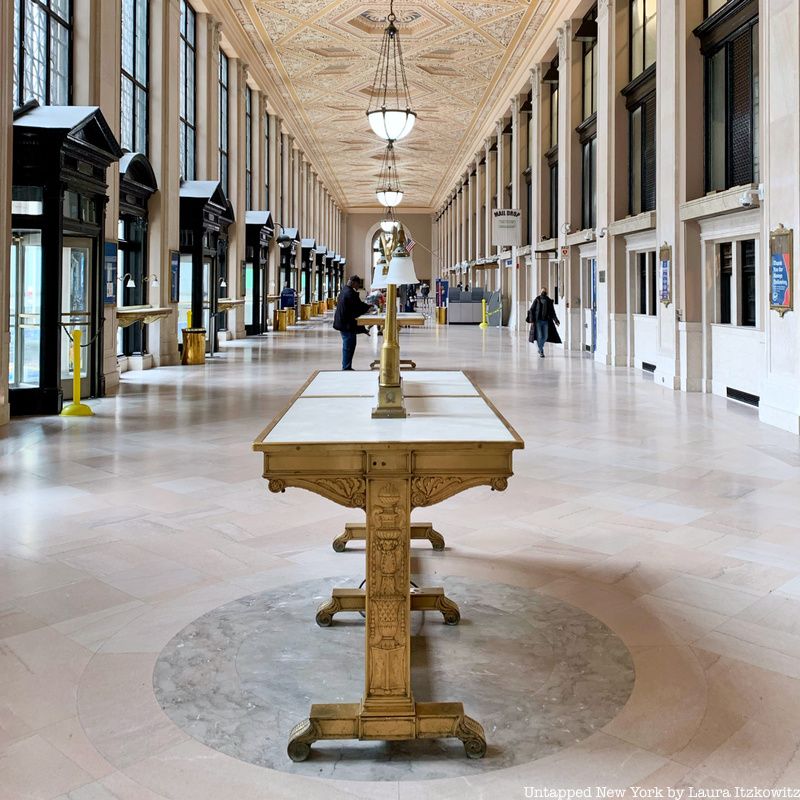
Opened in 1912, the James A. Farley Building served as New York City’s main United States Postal Service (USPS) branch. The building’s Corinthian-inspired, Beaux-Arts-style facade, which includes 20 columns spanning from 31st to 33rd Streets, was designed by McKim, Mead & White. In 1966, the Farley Building was recognized as a New York City landmark and later was added to the National Register of Historic Places in 1973. Today, the building’s postal lobby connects to the newly restored Moynihan Train Hall.
Restoration on many of the building’s historic spaces began in 2019, spearheaded by EverGreene Architectural Arts. Repairs have been made to the original Postmaster’s suite, the 33rd Street lobby and cafe, and the 8th Avenue postal lobby. In addition, contractors have worked to restore the building’s marble columns, pilasters, wainscoting, trim, archways, and flooring of the full-block, double-height lobby.

In 1977, acoustical engineer Tony Bongiovi opened the recording studio Power Station in a vacant former Con Edison power station. Power Station has become world-renowned for being the recording studio for artists such as Bruce Springsteen, Paul Simon, Tony Bennett, Lady Gaga, David Bowie, Esperanza Spalding, and the cast of the Broadway musical Hamilton.
Five years ago, Power Station’s 1962 Beaux-Arts-style building was almost sold by Bongiovi to developers with plans to demolish it. Before this could happen, BerkleeNYC saved the Power Station and reopened it in 2021 after a rehabilitation project led by David Scott Parker Architects secured the building’s facade and adapted underused spaces while leaving the recording studios untouched.
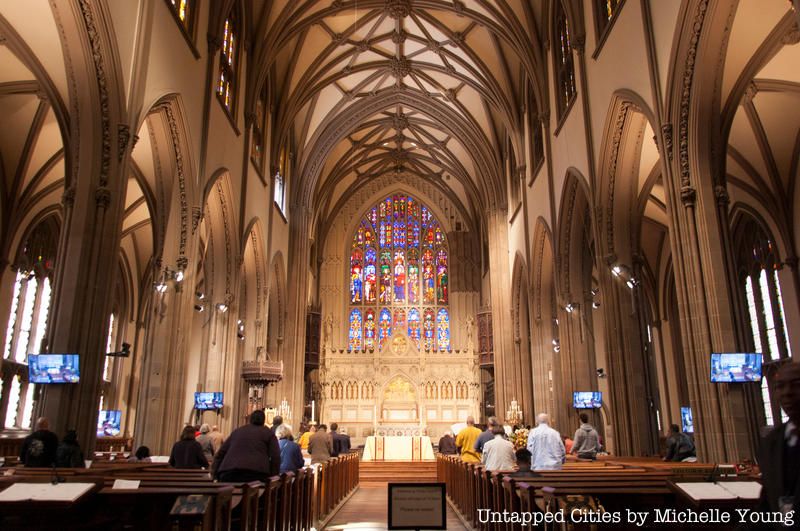
At the intersection of Wall Street and Broadway in the Financial District is Trinity Church, a historic parish church designed by Richard Upjohn in the Gothic Revival style. Though Upjohn’s Trinity Church was completed in 1846, two other iterations of the church once existed, built in 1696 and 1790. The same stones used in the foundation of these two churches remain to this day in Trinity Church’s current iteration. Adjacent to the church is the Trinity Courtyard, which serves as the burial ground for Alexander Hamilton, Albert Gallatin, and Robert Fulton.
An extensive renovation and restoration project on Trinity Church, overseen by Murphy Burnham & Buttrick Architects, began in 2018. The project worked to maintain the church’s historic features while making it more welcoming and comfortable to enhance the overall worship experience. Changes were also made to improve Trinity Church’s structure, accessibility, and resilience.
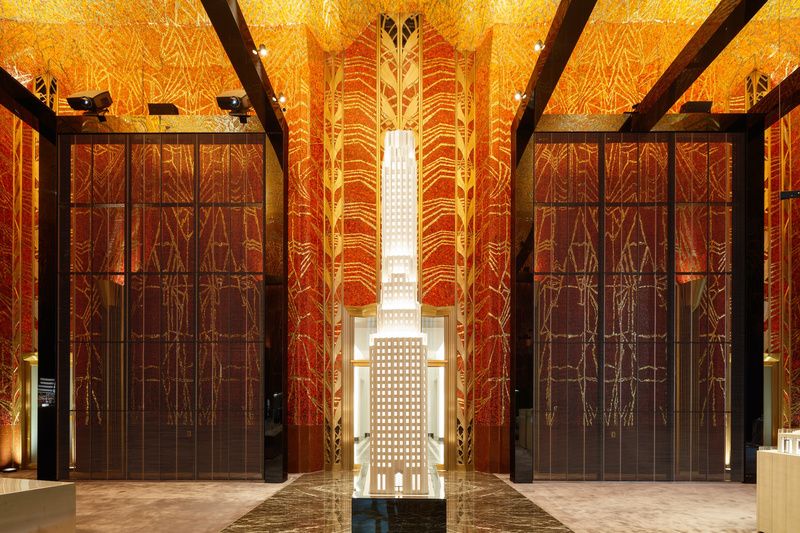
One Wall Street is a 654-foot-tall Art Deco tower designed by Ralph Walker in the heart of Manhattan’s Financial District. Completed in 1931, the tower was designed to create rippling effects as sunlight hits its carved limestone drapery. For most of its history, the tower was mainly used for banking. In 2016, developer Macklowe Properties secured permission from the Landmarks Preservation Commission to convert the building for residential and retail use.
On the interior, One Wall Street’s most striking feature is the street-level Red Room, a 33-foot-high space designed by acclaimed muralist Hildreth Meière and decorated with 13,000 square feet of mosaic tiles colored in oxblood, oranges, and gold. Closed to the public in 2001, the Red Room has since been restored to its original state by Macklowe Properties, SLCE Architects, and Acheson Doyle Partners as a tribute to both Walker and Meière’s love of art.
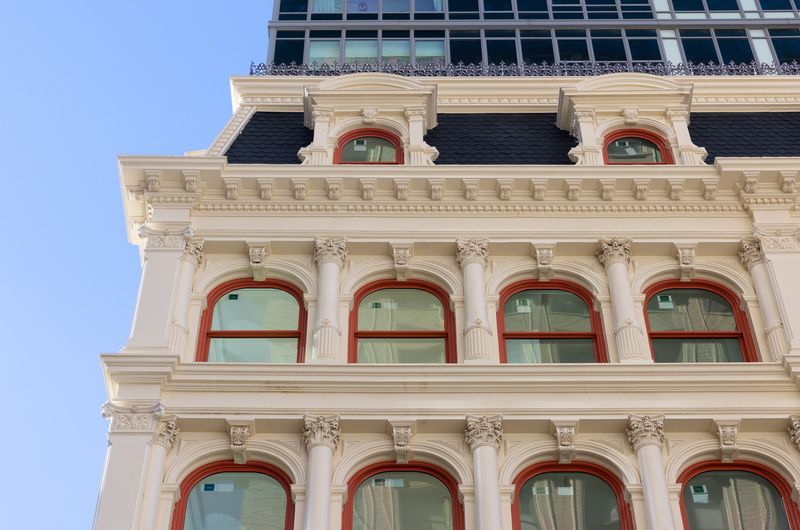
The six-story 1872 cast-iron building at 55 Reade Street was designed by architect John B. Snook, known for the original Grand Central Station, in the early 1870s. Utilizing a combination of Italianate and French Second Empire styles, coupled with a high mansard roof and early Otis elevator, 55 Reade Street stood out among its neighbors. In 1989, the building was designated a city landmark.
55 Reade Street earned the nickname “leaning landmark” in 2007 after excavation to construct a new residential tower found the landmark to be leaning nearly a foot to the side. City officials quickly vacated the building’s commercial and residential tenants, leaving it abandoned. This changed in 2013 when United American Land bought the building’s land for $8 million and alongside architects GreenbergFarrow facilitated a five-year project restoring the building’s facade to its former glory.
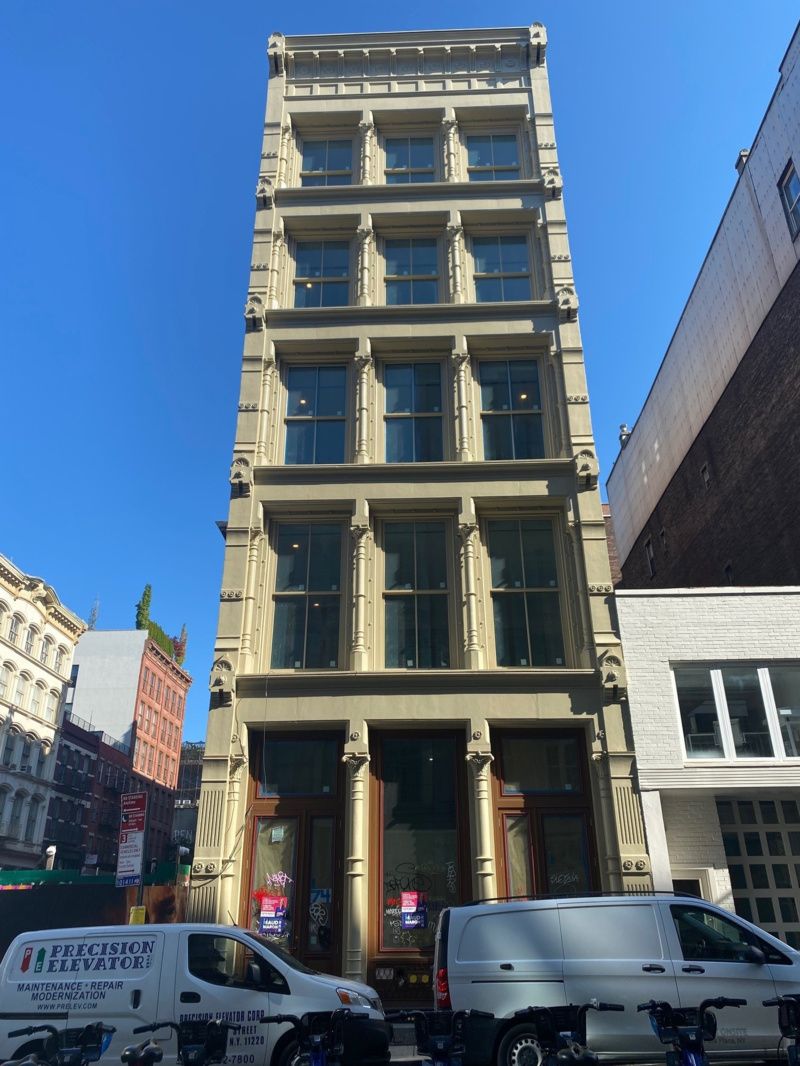
Following a heavy rainstorm in 2004, the iron-fronted 1886 loft building at 74 Grand Street began leaning to the side toward Wooster Street. Over time, this slight tilt grew to be more than 30 inches, eventually prompting the Buildings Department to demolish the building in 2010. However, the building was not destroyed in its entirety. Instead, as a result of being located within the SoHo-Cast Iron Historic District, the Landmarks Preservation Commission negotiated an agreement that required the building’s facade to be dismantled piece by piece.
Afterward, the salvaged iron pieces were stored in a dry, secure indoor location to be kept safe until they could be reinstalled on any new building erected on the site. For 10 years, the pieces remained in storage until the site’s new owner Churchill Real Estate Holdings, and Joseph Pell Lombardi Architect undertook a project reinstalling 250 iron pieces to the facade.
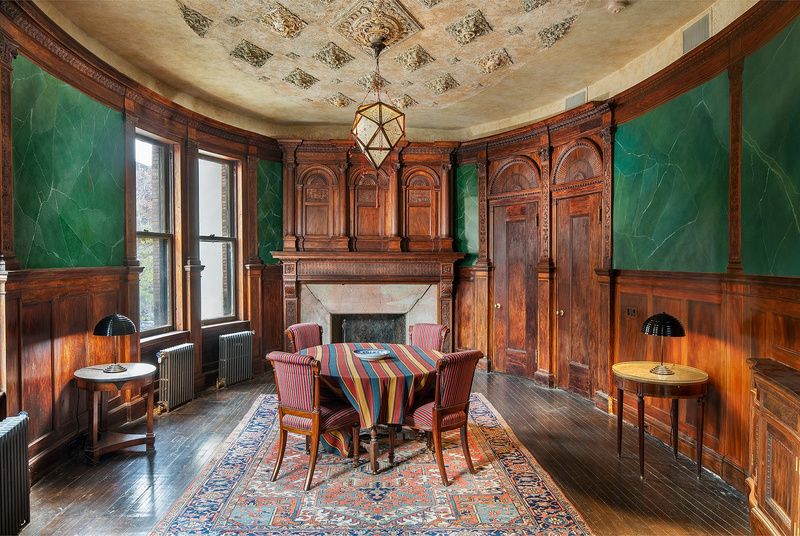
1 West 123rd Street was built in 1890 in the Renaissance Revival style by architect Frank Hill Smith for John Dwight, owner of the Arm & Hammer Baking Soda Company. Located in the Mount Morris Park Historic District in Harlem, the building’s former owners eventually left the structure in poor condition. Following the 2008 financial crisis, the building was left abandoned and exposed to the elements, with flocks of pigeons making their home inside.
Over the last decade, the building’s present owners, PBDW Architects, have engaged Samuel G. White, the grandson of Stanford White, to restore the interior design elements and original floor plan. Through these renovations, PBDW aimed to maintain the building’s historic features while also introducing new designs.
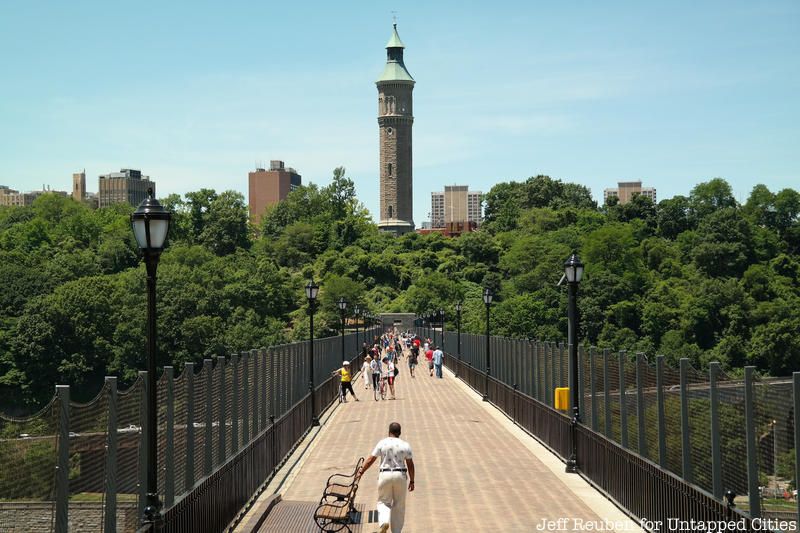
Connecting the neighborhoods of Washington Heights in Manhattan and Highbridge in the Bronx is the High Bridge, New York City’s oldest standing bridge. After being closed for 45 years, the High Bridge was reopened by the NYC Parks Department in 2015. Bookending this historic structure are the Highbridge Water Tower and Highbridge Step-Street, both of which underwent a complete restoration in 2021.
At 200 feet tall, the Highbridge Water Tower stands on a bluff above the High Bridge and Harlem River. The tower opened in 1870 with a capacity of nearly 11 million gallons, generating enough water pressure to serve 90 percent of the High Service Area. The tower was even featured as a piece in the 1891 board game Towers, created by Selchow & Righter—known for also producing Parcheesi and Scrabble. In 1949, the Highbridge Water Tower ceased system operations and the city planned to raze the structure as it had become a target of vandalism. Before this could happen, the structure was saved by Robert Moses. On the Bronx end of the bridge lies the Highbridge Step Street, an elegant switchback staircase.
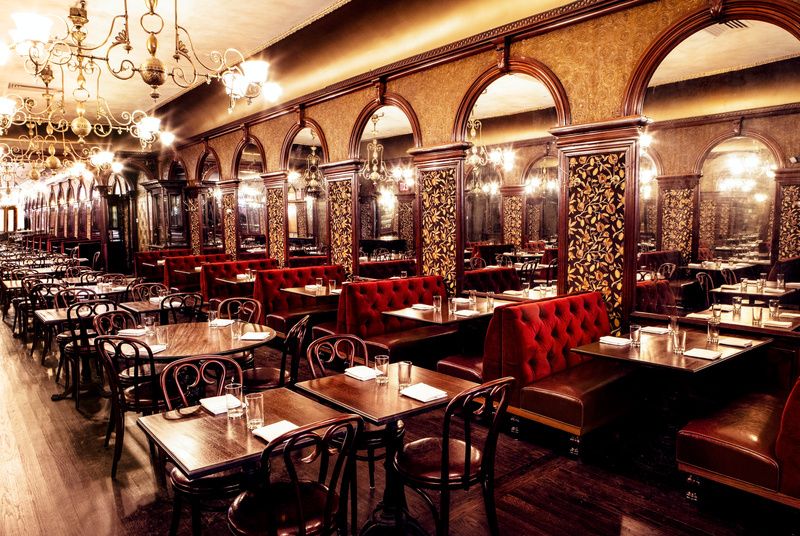
In 1879, Charles M. Gage opened an oyster house on Brooklyn’s Fulton Street. Gage’s partner, cigar salesman Eugene Tollner, would be brought into the business in 1884. Gage & Tollner would later reopen at its current location at 372 Fulton Street in 1892, featuring a unique Neo-Grec storefront and ornate interior design, characteristic of the late Victorian era. After operating continuously for 125 years, Gage & Tollner served its last customers in 2004, with developer Joseph Jemal buying the building and converting the top two floors into office space.
For 12 years, various fast-casual restaurants and bargain retail stores cycled through the former dining hall room, including TGI Fridays and Arby’s, until the space was vacated in 2016. One year later, restaurateurs Ben Schneider and St. John Frizell came across the space and began a Wefunder campaign to raise money for reopening Gage & Tollner and renovations on the restaurant began in 2019. Originally set to open on March 15, 2020, its reopening was delayed until 2021 as a result of the COVID-19 pandemic.
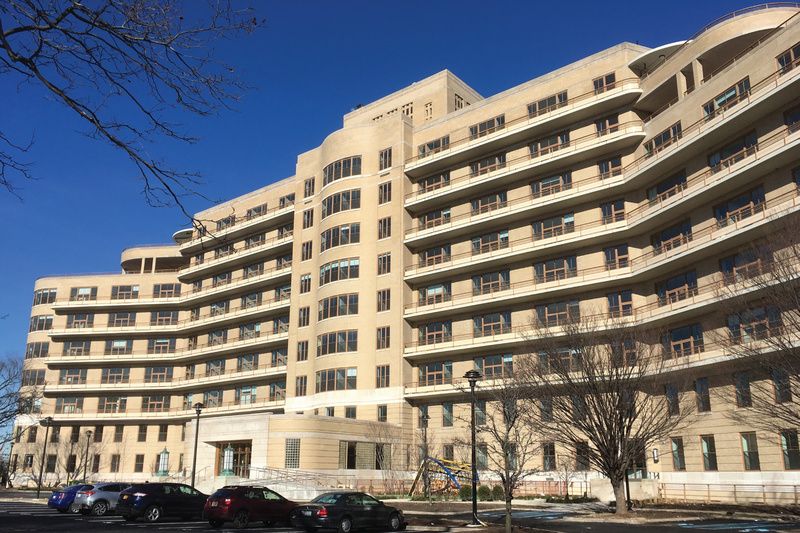
Built in 1941, the eleven-story Art-Moderne Triboro Hospital for Tuberculosis operated as a tuberculosis sanatorium and a general hospital until the early 2000s. The hospital, housed in what is now called the “T Building,” merged with the adjacent Queens General Hospital in the 1950s and was converted into a general hospital in the 1970s. Since the opening of the new Queens Hospital Center in 2001, the “T Building” has remained the location of administrative offices and storage space.
Following decades of underuse and deterioration, Dunn Development Corp. and SLCE Architects have rehabilitated the former hospital and converted it into 200 rental units for low and middle-income households.
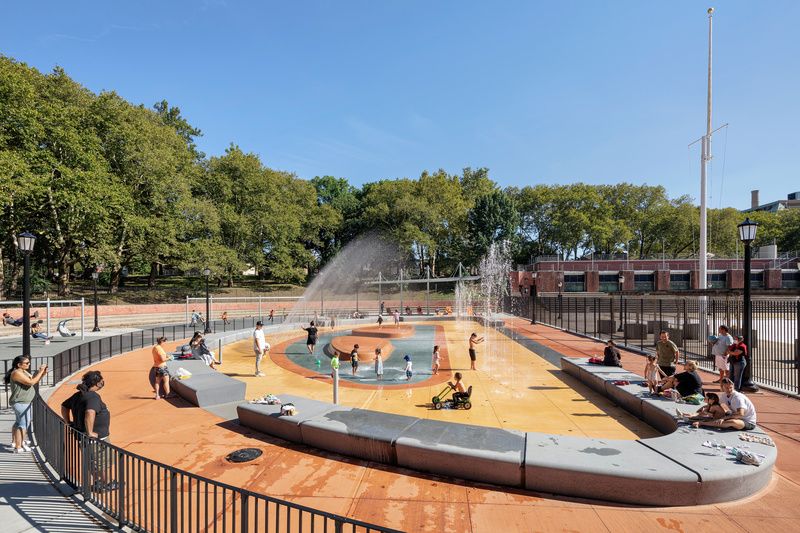
On July 2, 1936, the Astoria Park Pool and Play Center opened to the public, with a capacity of 6,200 swimmers. Designed by architect John Matthews Hatton, the Play Center takes full advantage of the natural beauty of its surroundings on the east shore of the Hell Gate channel in Astoria. The Play Center’s main pool became the largest of 11 pools in New York City completed by the Works Progress Administration. In addition, the center’s pools have also hosted swimming trials for the Summer Olympics in 1936, 1952, and 1964. Alongside the center’s pools is a U-shaped bathhouse composed of pavilions entering north and south of a central lobby.
In 2007, the Astoria Park Pool and Play Center were designated a city landmark by the New York City Landmarks Preservation Commission. Over the years, though the pool and bathhouse continued operations, the center’s wading pool failed to meet code requirements and was subsequently closed. As a result, the NYC Parks Department and Nancy Owens Studio Landscape Architecture collaborated to reconstruct the wading pool as part of a larger three-phase renovation project for Astoria Park.
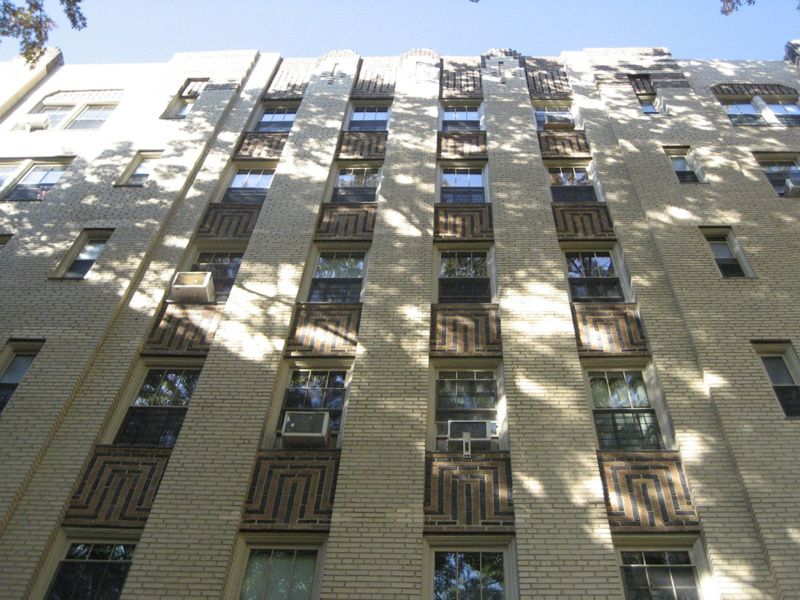
The Noonan Plaza Apartments are an eight-story Art Deco apartment complex in the Highbridge neighborhood of the Bronx. Built in 1931 by Horace Ginsberg & Associates, with exteriors by Marvin Fine, the Noonan Plaza Apartments form part of the legacy of Art Deco apartments in the West Bronx. Inspired by Ginsberg & Associates Midtown, Manhattan skyscrapers, Fine made the Daily News Building’s multicolored brick the firm’s trademark in the Bronx.
In 2010, the Noonan Plaza Apartments was designated a landmark and is currently being used for affordable housing. Most recently, Noonan Plaza Housing LLC and Danois Architects completed an extensive interior and exterior modernization that respected the historic fabric of the building and complex.
Next, check out 10 Gorgeous Beaux-Arts Buildings In NYC!
Subscribe to our newsletter