Robert Rauschenberg's New York: When Giants Walked the Earth
Explore Rauschberg's photographs and collages featuring images of NYC!


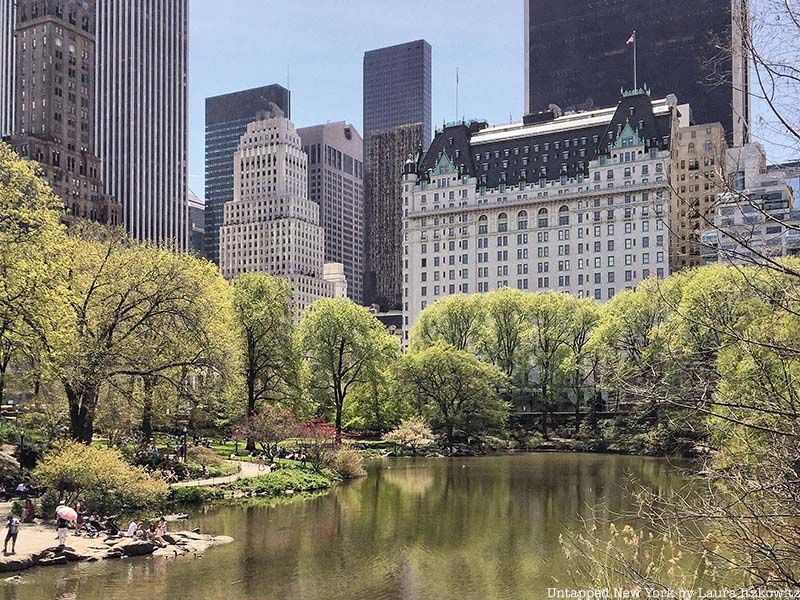
Frederick Law Olmsted, Sr. was the mastermind behind some of New York City’s most important parks and nature spots, as well as some more obscure locations. Olmsted, a Connecticut native who often collaborated with Calvert Vaux, spearheaded projects such as Central Park and Prospect Park, as well as Boston’s Emerald Necklace and the Biltmore in North Carolina, earning him the nickname of “Father of Landscape Architecture.” He was born exactly 200 years ago today, on April 26, 1822.
In honor of his 200-year legacy, we compiled a list of locations designed by Frederick Law Olmsted across the city and surrounding area. Olmsted’s sons kept his passion and talent alive, collaborating on designs for Fort Tryon Park, the New York Botanical Garden, Forest Hills Gardens, and the Frick Collection. Over 300 North American landscapes are listed on the Cultural Landscape Foundation’s new What’s Out There Olmsted digital guide. What’s Out There Olmsted includes a searchable database of North American landscapes and nearly 100 biographical entries about the Olmsted family and firms. NYC Parks is launching Olmsted 200 tapping into his contributions to New York’s elaborate green spaces as well.
“The impact of Frederick Law Olmsted, Sr., on the nation’s identity and the profession of landscape architecture is inestimable,” said Charles A. Birnbaum, TCLF’s President and CEO. “What’s Out There Olmsted provides easy access to a broad range of landscapes designed by Olmsted, Sr., and his successor firms and opportunities to discover the people associated with them.”
Explore our guide to 14 sites created, improved, and/or redesigned by Frederick Law Olmsted!
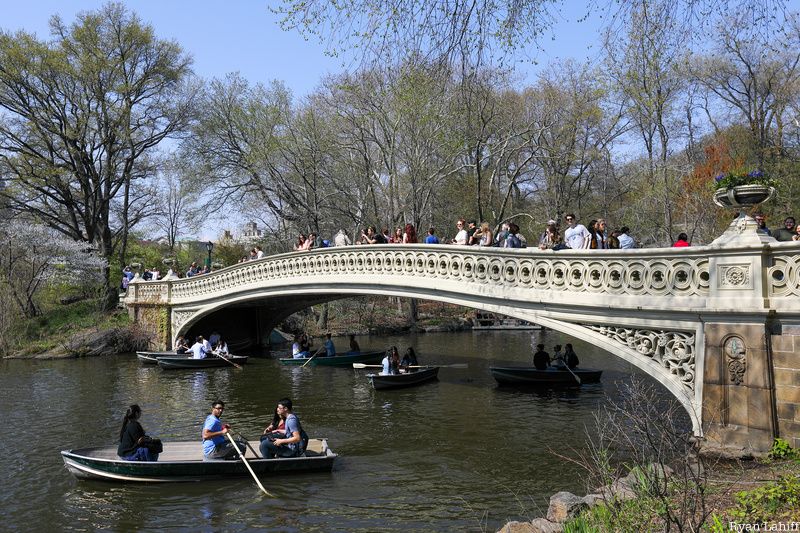
In 1857, four years after the idea for the park was approved, Frederick Law Olmsted and Calvert Vaux won a design competition for Central Park with their “Greensward Plan,” beating out 32 other designs. Then-mayor Fernando Wood appointed Egbert Ludovicus Viele as the park’s chief engineer, yet his plan for the park was quickly disregarded and a competition to decide the winning plan was launched. The plan called for four sunken transverse roadways and distinct sections, unlike most other plans which focused on symmetry. Olmsted cited his inspiration as a trip to Birkenhead Park near Liverpool, England.
Olmsted and Vaux were assisted by board member Andrew Haswell Green, who led the Central Park Commission and directed certain parts of the construction. The park was difficult to construct because of its rocky and swampy landscape, resulting in the use of more gunpowder than during the Battle of Gettysburg. Over 18,500 cubic yards of soil were brought in from Long Island and New Jersey, and the entire construction project called for over 20,000 workers. The plan also led to the displacement of communities who lived in small villages, including residents of Seneca Village and Pigtown. Olmsted often clashed with park commissioners, who tried to cut out sections of the Greensward Plan due to budget concerns. Olmsted resigned as superintendent in 1862, while Vaux resigned the next year due to Green’s growing power. The Sheep Meadow, Belvedere Castle, and McGowan’s Pass were not part of the original plan.
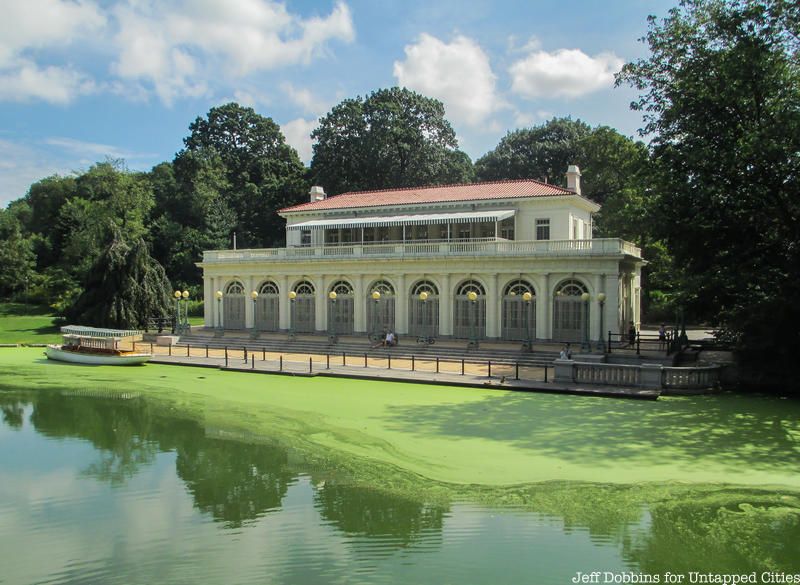
Shortly after their design for Central Park, Frederick Law Olmsted and Calvert Vaux laid out plans for Prospect Park in Brooklyn, which opened in 1867. Brooklyn, as the world’s first commuter suburb at the time, was believed to have become a resort-like escape from the hustle and bustle of Manhattan, and a park was just what Brooklyn needed. Viele, the first chief engineer of Central Park, drew plans for Prospect Park in 1860, but the Civil War paused further activity. Vaux, who reviewed Viele’s plan in 1865, devised a more successful plan with three distinctive regions, including an oval at the northern end of the park that would become Grand Army Plaza.
Vaux’s revisions faced harsh criticism, but he recruited Olmsted and formally presented the plan in 1866. Construction began in June 1866, employing up to 2,000 workers at any one time who removed pits, swamps, and some trees. The first section of the park opened on October 19, 1867, pulling in 100,000 people per month, and by 1871 after some expansion, monthly numbers were up to 250,000. Most of the park was complete in 1873, mostly keeping to Vaux and Olmsted’s original plan, though the Panic of 1873 made it so that Olmsted and Vaux stopped collaborating on the park’s construction. Additionally, Olmsted and Vaux’s design for Grand Army Plaza included only the Fountain of the Golden Spray, as well as surrounding earth embankments. James S. T. Stranahan, then President of the Brooklyn Board of Park Commissioners, was often considered the “Father of Prospect Park.”
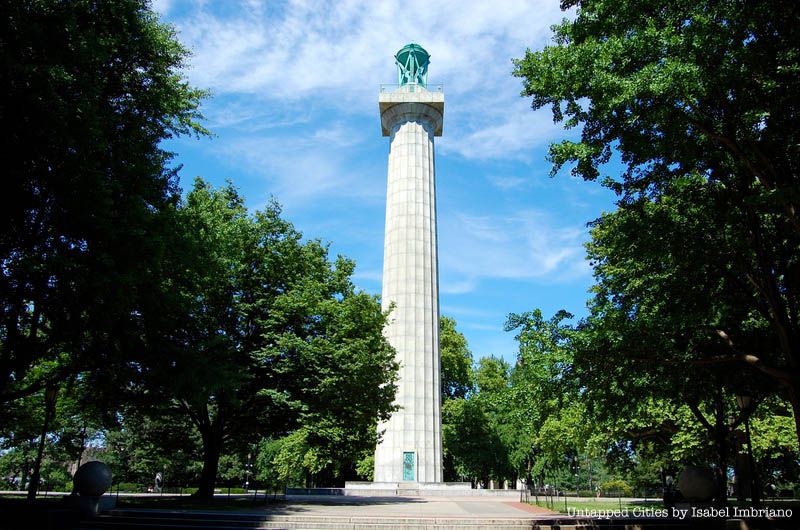
The Fort Greene Park we know today was built on the land of the former Fort Putnam, named for George Washington’s Chief of Engineers Rufus Putnam, which was later renamed for Nathanael Greene in 1812. Frederick Law Olmsted and Calvert Vaux redesigned the park in 1867, around when the first section of Prospect Park opened to the public. At the top of the central hill was a walkway that approached two flights of steps leading to a circular parade ground. The rest of the hilly site was designed to have quaint walkways looking over grassy spaces.
Additionally, Olmsted and Vaux collaborated on a vault for the Prison Ship Martyrs’ Monument, commemorating the more than 11,500 American prisoners of war who died in captivity while on British prison ships during the Revolutionary War. Prisoners were kept aboard the HMS Jersey, Falmouth, Hope, and other ships, some of which were maintained in New York Harbor. Unfortunately, many bodies were thrown overboard, and during the construction of the Brooklyn Navy Yard, many of these remains were uncovered and put into boxes and casks. A small number of remains were interred in a crypt beneath the base of the monument. Olmsted and Vaux were originally tasked with designing the entire monument, including the crypt, but the final design was put forward by Stanford White. The monument stands 149 feet high and consists of a granite Doric column.
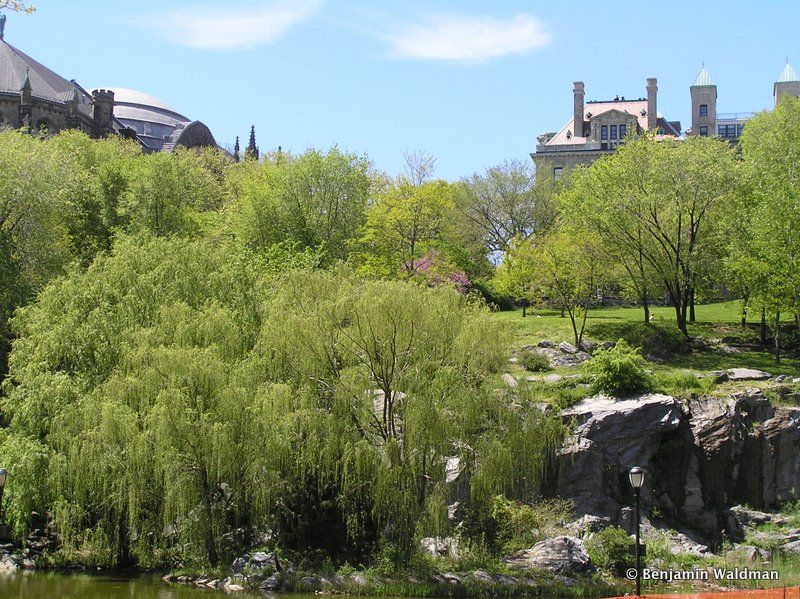
The idea for Morningside Park was proposed in 1867 by the Central Park commissioners, and the city later commissioned Frederick Law Olmsted and Calvert Vaux to design the park in 1873. Andrew Haswell Green, the mastermind behind Central Park, proposed that a park be built in Morningside Heights to avoid expanding the Manhattan street grid across steep terrain. By September 1873, Olmsted was dropped as superintendent of other parks to focus all efforts on Morningside Park, focusing on scenery due to terrain limitations. His design included a lawn at the park’s north end, a retaining wall with staircases, and ornate balconies.
The Panic of 1873 essentially halted construction, not just for that year but for the next 14 years. Jacob Wrey Mould, who contributed to the design of Central Park, was appointed the new architect of the park in 1880. Plans for Mould’s design, which featured a retaining wall at Morningside Drive with granite stairs and railings, were approved in August 1881, with additional plans submitted the next year. The next few years of the project were slow, as new plans were submitted by Julius Munckwitz. Stairways were built starting in 1885, and Mould died the following year. In 1887, Olmsted was asked to draft new plans for the park, but he refused unless Vaux also worked on it. After some debate, both were allowed to work on plans, which were modified due to the construction of the nearby elevated railway station. While Olmsted wanted the area to remain naturalistic, Vaux wanted additional paths added. Most construction work was completed by the early 1890s, almost 20 years after Olmsted first submitted plans.
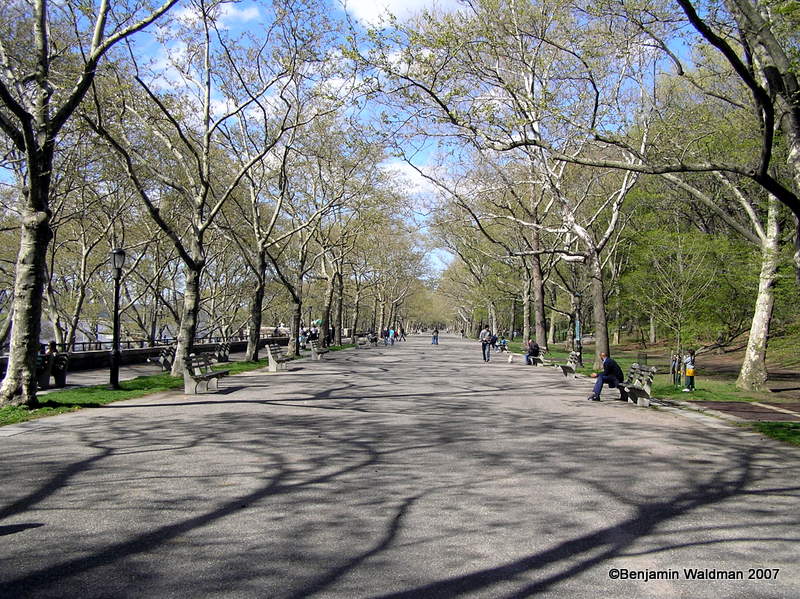
Original plans for Riverside Park were devised in the early 1870s, with plans for the park to run in a straight line with a retaining wall. Fearing how to handle the western side of Manhattan’s topography, Manhattan park commissioners selected Frederick Law Olmsted to redesign the park. Olmsted first devised creating a main road that extended from 72nd to 123rd Street, while the park would be designed around existing landscapes, factoring in the park’s views and foliage.
Construction on Riverside Park began around 1874, though Olmsted was removed from his superintendent post in 1877. Inspired by the layout of the Hudson Valley, Olmsted, alongside Vaux, Munckwitz, and Samuel Parsons laid out stretches of the park. Considering the park spanned dozens of blocks, each portion had a different layout and design, with some parts functioning better with the steep terrain. Olmsted’s offer to work with Vaux on a more unified design was denied, so sections of the park were completed years later than others.
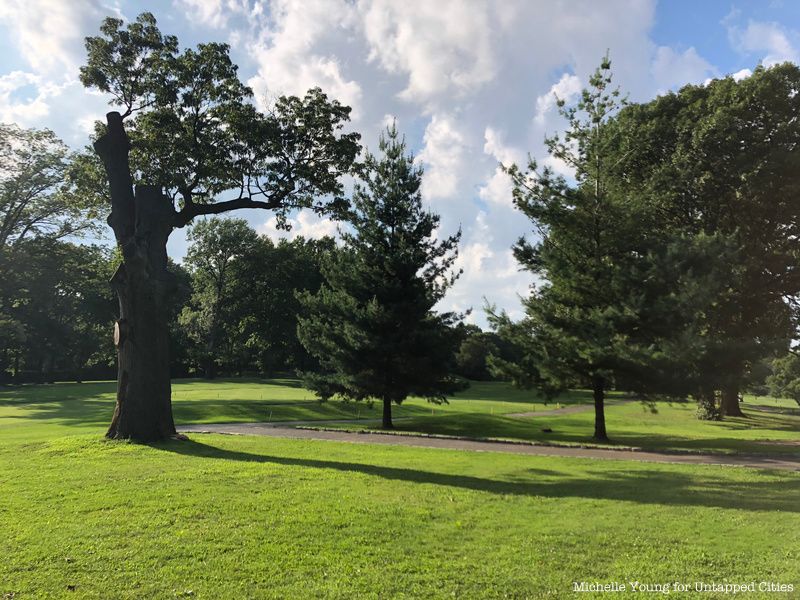
Forest Park, the third-largest in Queens, was originally known as Brooklyn Forest Park since the park in 1895 was located in Brooklyn. Stranahan, the “Father of Prospect Park,” originally envisioned a park extending from Park Slope to Jamaica, which was nearly impossible with the city’s rapid urbanization. In 1896, the firm Olmsted, Olmsted & Eliot was contracted to provide a plan for the park.
Frederick Law Olmsted surveyed the park and helped design Forest Park Drive. In order to go through with construction plans, residential buildings were for the most part removed from the property. The park was built to feature Strack Pond, which was buried in 1966 and restored four decades later. Preserving the area’s foliage was an important concern for Olmsted’s firm, and today, over 100 species of migratory birds visit the park yearly.
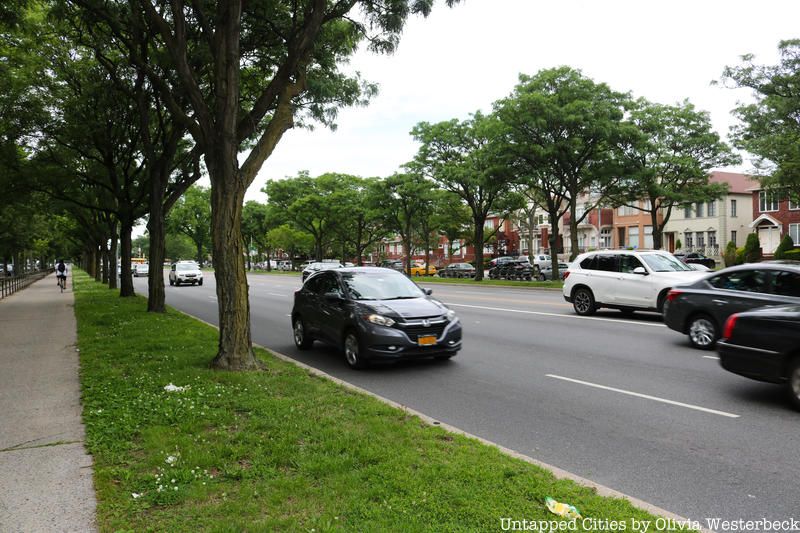
Ocean Parkway, which runs along west-central Brooklyn, and Eastern Parkway, the world’s first parkway, were designed by Frederick Law Olmsted and Calvert Vaux, who suggested its construction to Brooklyn park commissioners in 1866. Both were devised to connect Prospect Park with Coney Island and East New York, respectively. The duo suggested separating the parkways from service roads by medians. The New York State Legislature approved the parkways in 1869, later amending it in 1872. Both highways were part of a larger unsuccessful plan to create a parkway system connecting several parks within Brooklyn.
Construction began on Ocean Parkway in 1874, and by the following year, a segment was opened between Prospect Park and Kings Highway. By the end of 1876, the remaining section to Coney Island was completed. It was estimated that the entire highway cost about $1 million at the time, or nearly $25 million today. The first bike path in the U.S. was created in a pedestrian path split in 1894. Eastern Parkway, which begins at Grand Army Plaza, was built between 1870 and 1874, and Olmsted wanted it to be filled with “strikingly picturesque” greenery like elm trees. Along service roads, Olmsted envisioned having “first-class” residences along the road.
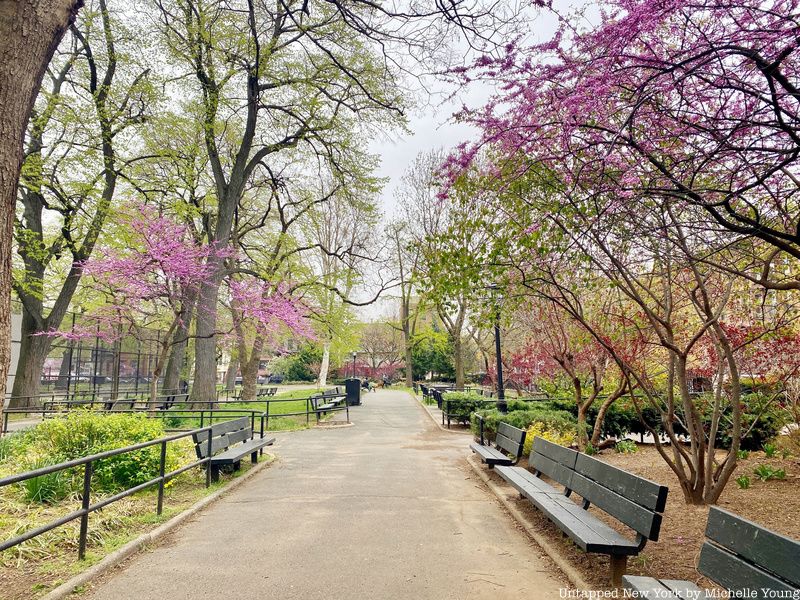
Herbert Von King Park in Brooklyn’s Bedford-Stuyvesant neighborhood is one of Frederick Law Olmsted and Calvert Vaux’s lesser-known collaborations. Originally the site of Tunis Johnson’s estate, Herbert Von King Park was acquired in 1857 and named after Daniel D. Tompkins, who served four terms as governor of New York and two terms as vice president under James Monroe.
In 1871, Olmsted and Vaux submitted a plan for the park, which was originally planned as a public square for ceremonies and military reviews. The park was replanted with tall trees and incorporated winding walks. In 1915, space was cleared to accommodate large crowds of concertgoers. The park is named for Herbert Von King, nicknamed the “Mayor of Bedford-Stuyvesant,” who was an active community leader for over 50 years. Across the street from the park stands one of only two trees to ever be awarded NYC landmark status.
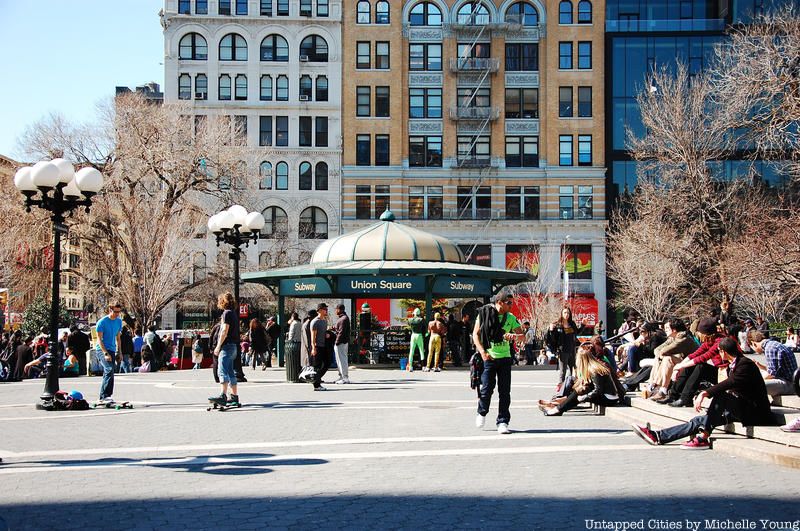
Frederick Law Olmsted and Calvert Vaux were not the main architects for Union Square Park, though they were called in to replant the park in 1872. In the park’s early years, the square’s central oval was surrounded by a fence, while radiating walkways were lined with trees.
Olmsted and Vaux planted new trees to make the park an open glade as the surrounding area became more commercialized. Many of the mansions that surrounded the square were destroyed or converted into commercial properties around this time.
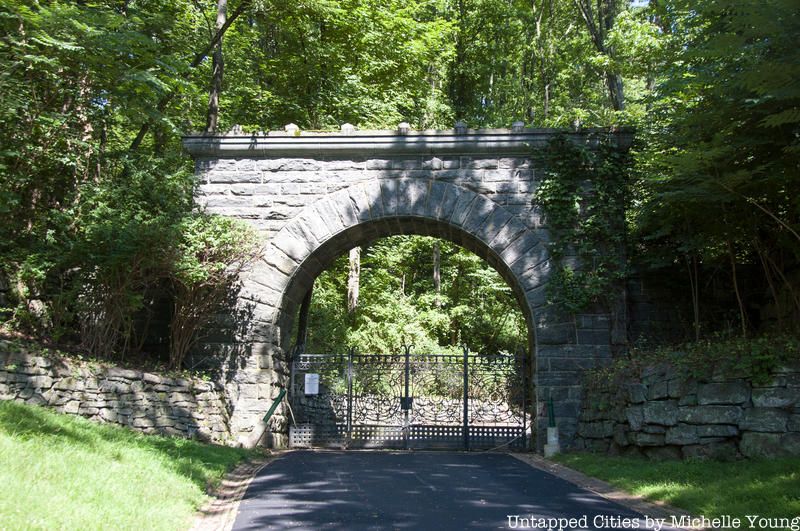
Moravian Cemetery is a small cemetery in New Dorp on Staten Island. It is the largest and oldest active cemetery on the island, operating since 1740. Perhaps the most notable burial site is that of the Vanderbilt family, which gave the cemetery land back in the 19th century.
Richard Morris Hunt, known for designing the Great Hall of the Metropolitan Museum of Art, constructed the Vanderbilt mausoleum, while Frederick Law Olmsted landscaped the grounds surrounding it. Burials include those of Gloria Vanderbilt, “Commodore” Cornelius Vanderbilt, and Reginald Claypoole Vanderbilt.
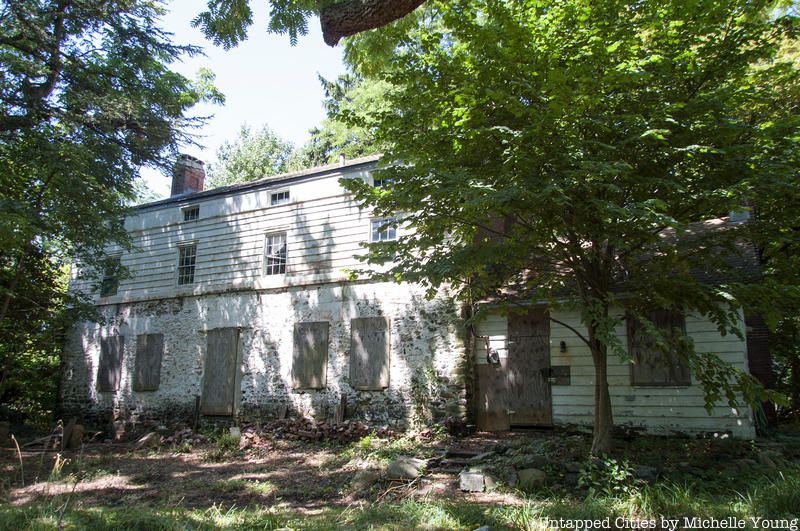
The Olmsted-Beil House on Hylan Boulevard on Staten Island was a large farm and Dutch farmhouse purchased by Olmsted’s father and given to him in 1848, which he tended to in his 20s. Olmsted added a 1.5-story addition to the top of the historic house, including small windows on the top floor. Though demolished, porches were also added on all sides of the farmhouse.
Olmsted grew many species of trees in the tree nursery, including Cedars of Lebanon. The home was added to the National Register of Historic places in 2020, almost two centuries after Olmsted got his start with landscaping.
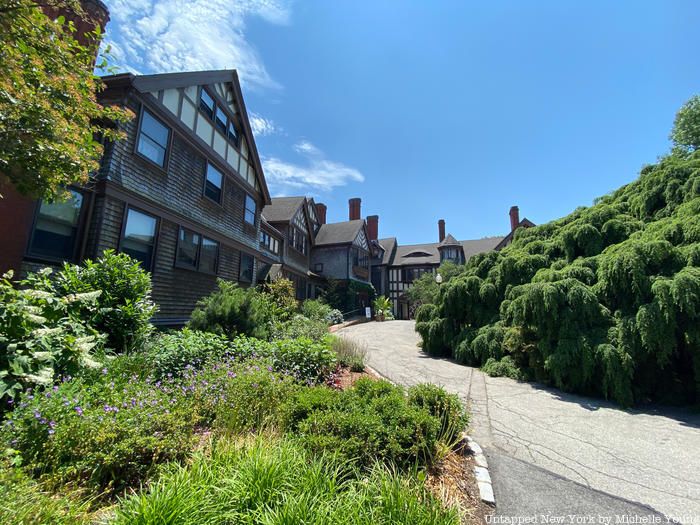
Not many New Yorkers know about Olmsted’s design of Bayard Cutting Arboretum State Park, a 691-acre state park in Great River, Long Island. The historic park on the South Shore was designed for William Bayard Cutting, a lawyer and sugar beet refiner who developed much of Red Hook in Brooklyn and operated New York City’s ferries. Cutting and his brother Fulton purchased over 900 acres from the nearby village of Oakdale in 1881, and Cutting commissioned architect Charles C. Haight to design the Westbrook manor mansion house in the Tudor Revival style on the property. Their grandfather Robert Cutting was the partner of Robert Fulton, widely credited with developing the first commercially successful steamboat.
In 1887, toward the end of his career, Frederick Law Olmsted helped develop the grounds of the home, protecting much of the area’s wildlife. The brothers built a golf course on the property, the first private golf course in the United States. After an 1895 fire, a cedar log hunting lodge was built on the property, where Cutting often spent his time before his 1912 death. Much of Olmsted’s original design is preserved today at the state park, which officially opened to the public on May 15, 1954. Extensions were made to roads and hiking paths, and more parking spaces were added to accommodate larger crowds.
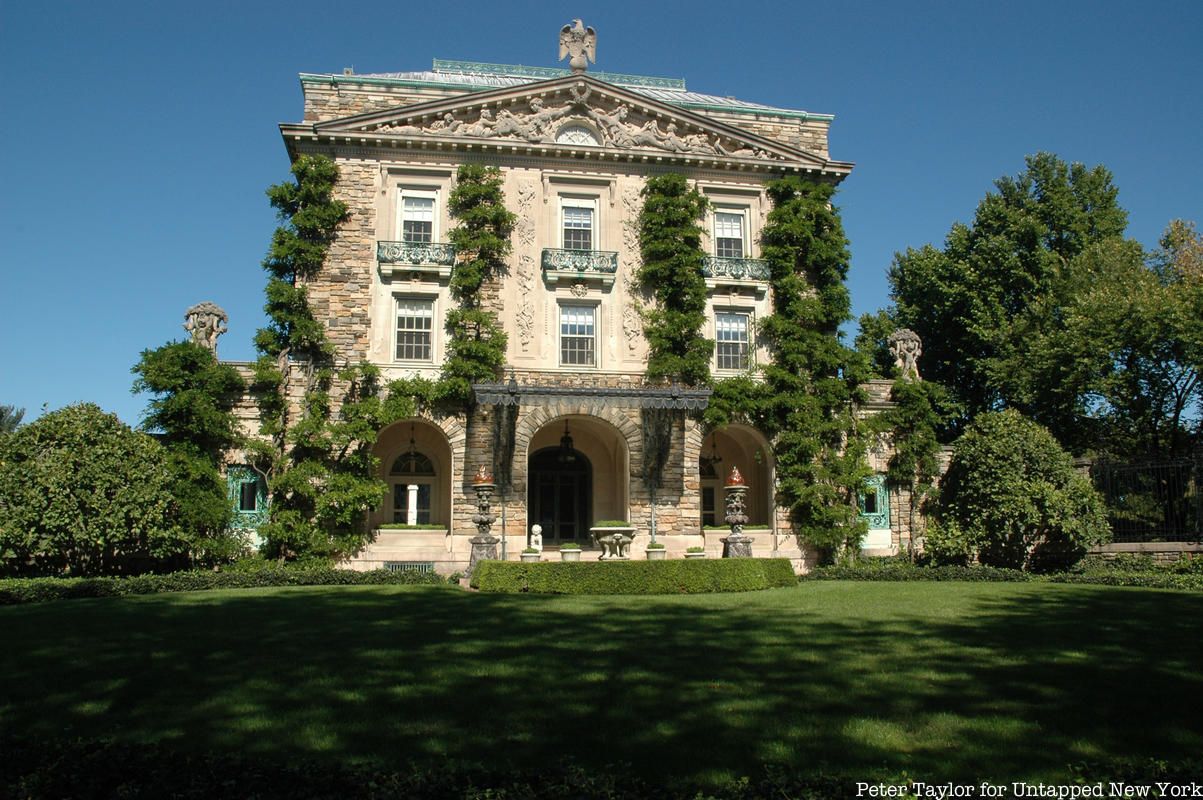
Built in 1913 and situated in Pocantico Hills, New York, Kykuit has been the home to four generations of the Rockefeller family. The estate, located behind massive gates, is a 40-room historic house museum built for oil tycoon and Rockefeller family patriarch John D. Rockefeller. “Kykuit” means “lookout” in Dutch since it is situated on the highest point in the Westchester hamlet.
Initially, the landscaping of the grounds was the responsibility of Olmsted’s firm. Unlike most of Olmsted’s other successful projects, though, Rockefeller was unhappy with this work and assumed control of the design himself. Instead of Olmsted’s design, Rockefeller designed lookouts and scenic winding roads. Eventually, William Welles Bosworth designed the terraces and gardens with fountains and classical sculptures. Ultimately, Olmsted played a very minor role in the design of the home, but his legacy still lives on behind the ornate gates.
Downing Park is the largest park in Newburgh, a city about 60 miles north of New York City. The park was named after Andrew Jackson Downing, Olmsted’s mentor and Newburgh native who died in a steamboat accident on the Hudson River in 1852. The City of Newburgh gave the design commission to Olmsted and Vaux, who delivered the plans in 1889.
Downing Park was the last collaboration between Frederick Law Olmsted and Calvert Vaux, a 35-acre park designed to be a quiet and relaxing environment amid the city. Construction on the park started in 1894, and it opened in 1897. The park’s observatory was designed by Calvert’s son Downing Vaux and was located at the highest point of the park, offering views of the Hudson River. There was a farmhouse on the property that was converted into a smallpox sanatorium.
Next, check out 10 Historic Ruins and Remnants Inside NYC’s Central Park!
Subscribe to our newsletter