
When we first entered the Glenwood Power Plant in Yonkers, NY in 2012, it was an arresting, abandoned, post-apocalyptic scene. Just a year later, interior demolition had begun after the Goren Group purchased the long-shuttered power station, along with the Alder Manor, which has become a popular film locations venue where Mr. Robot, Inventing Anna, and other productions have been filmed.
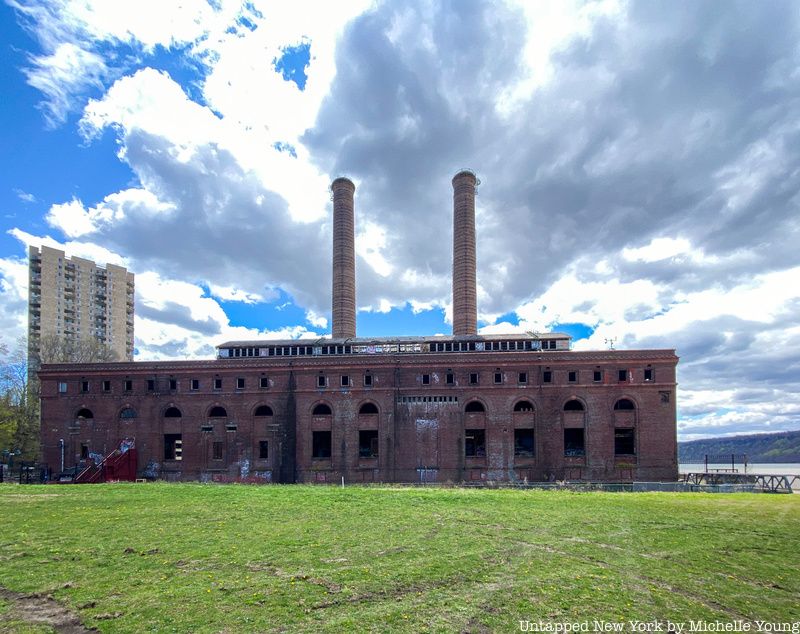
Now, after a multi-year approval process, the Glenwood Power Plant will get a new life as “The Plant.” It will be, according to the developers, “A global home for climate solutions” with a “mission to address the most pressing environmental challenges of our time by powering a more human, and just future through development, innovation, art, community and jobs.”
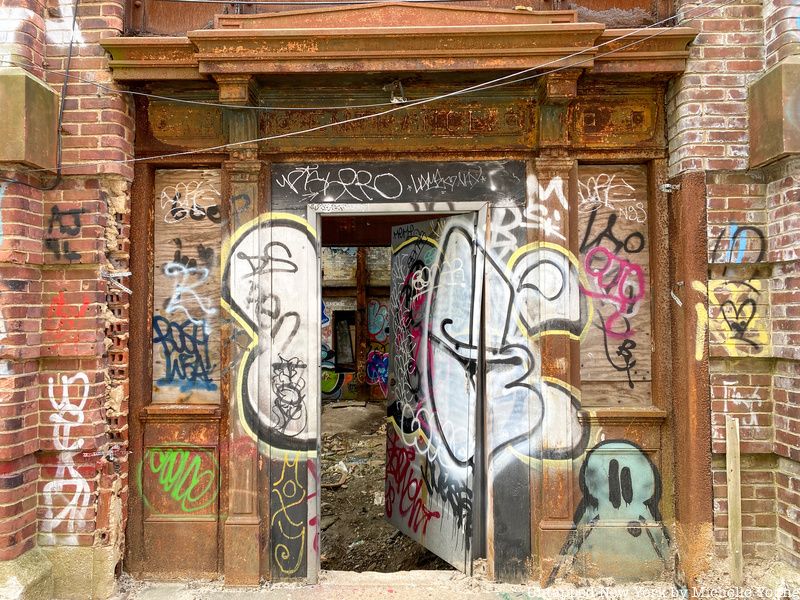
The Glenwood Power Plant has a looming, architectural presence which hearkens to a bygone era of train travel. It sits along the Hudson River, just next to the tracks of Metro North, originally the New York Central and Hudson River railroads. The coal burning plant was designed by the architectural firm of Reed & Stem, most famous for designing Grand Central Terminal (as well as the nearby Yonkers train station and a sister power plant to Glenwood in Port Morris in the Bronx).
The Glenwood Power Plant was put online originally when railroads in the metropolitan New York region were electrified in 1900. But starting in 1936, New York Central began buying power instead of producing it, as it had become more economical to do so. The railroad sold off the building to Con Edison, which used it until 1963. Thus began its slow half-century decline.
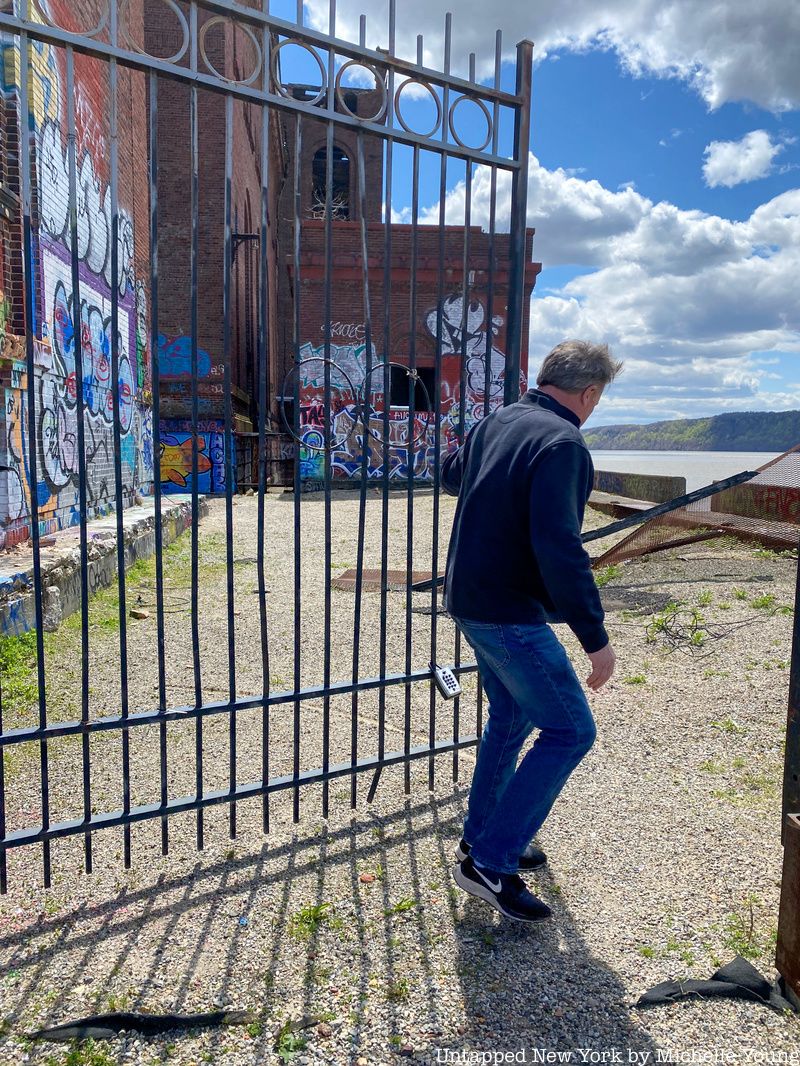
Early on, the large turbines and boilers were removed, but many other electrical components were simply abandoned. The building became an infamous local hangout nicknamed “The Gates of Hell” as well as a popular urban exploration destination. The Goren Group cleared out some internal structures and removed an immense amount of debris, but all of the buildings, along with four rotary convertors, still remain and will be restored in the new redevelopment. The Glenwood Power Plant is also a graffiti haven and some of the works of art will be preserved in the new development, others recreated by local artists.
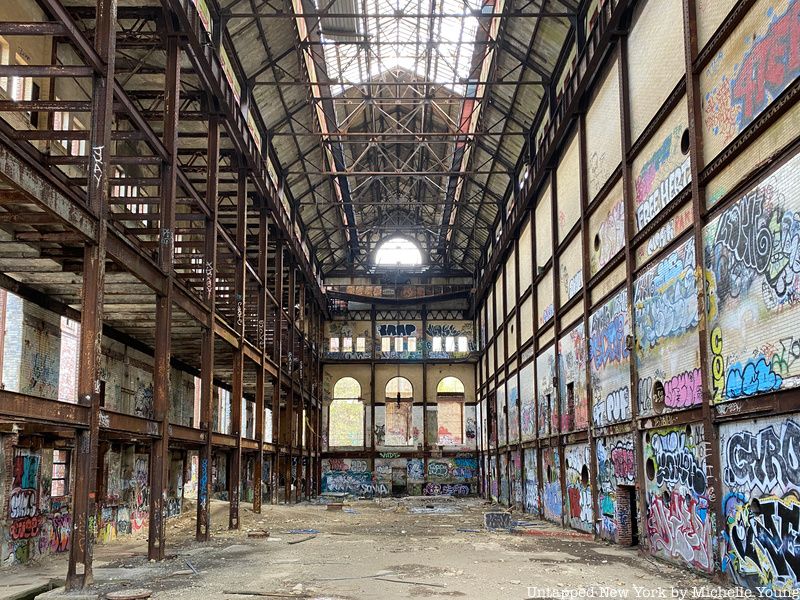
The former turbine room, with its stunning, steel arcade structure, is the grand dame of the power plant. Light floods in from the large arched windows on both sides of the turbine room as well as from a glass roof. Four floors of elevated walkways, still present on our visit in 2012, have been removed although the steel framing remains.
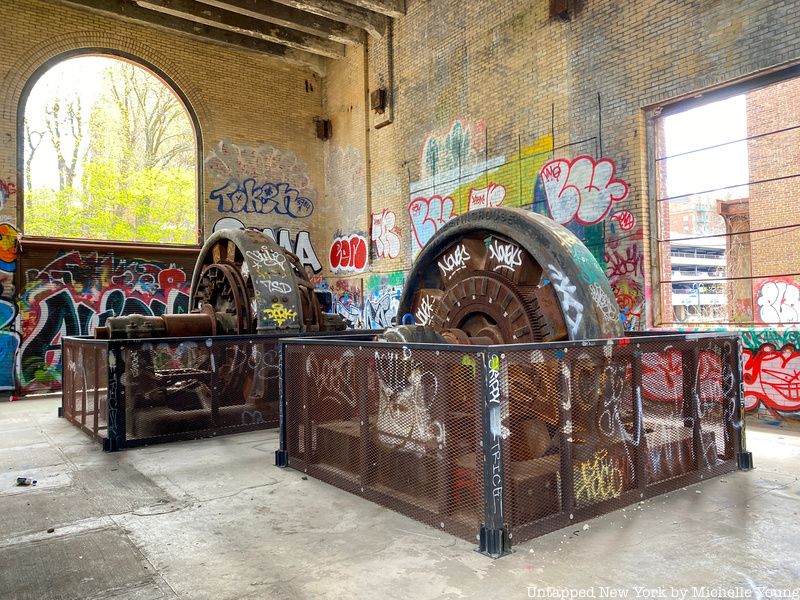
The other two large sub buildings are the boiler room — where you can still see the coal storage chutes and the bottom of the smokestacks — and the rotary building. One of the unique design elements of the Glenwood Power Plant are its smokestacks, which are elevated forty feet above the ground.
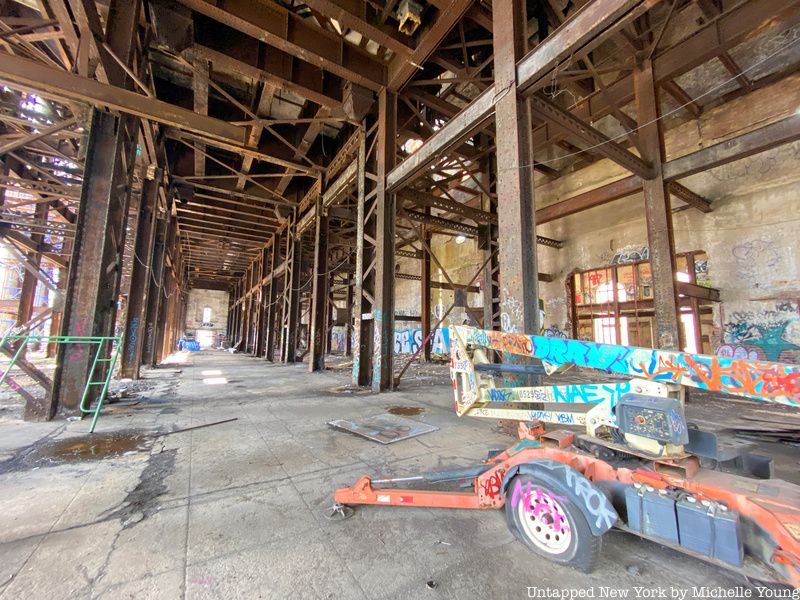
The Goren Group has a history of adaptively reusing disused buildings. Readers may recall the temporary conversion of the women’s jail in Chelsea, the Bayview Correctional Facility, which hosted photographer Annie Leibowitz‘ exhibition, “Women: New Portraits.” The conversion of the Glenwood power plant is being led by the star architecture firm BIG by Bjarke Ingels. As Ingels contends, “The PowerPlant and its architectural interventions are in the spirit of the raw creative power of the historic power plant. Human power and innovation will replace coal power to secure our existence for the next 100 years.”
In a teaser video for the project, the historical line between coal burning plant and renewable energy climate incubator is made clear with the line, “it is also a reminder of the path that has led us to today’s climate crisis, a crisis that’s being met with extraordinary people all over the world… We must act now. That’s why we’re turning this coal burning power plant into a space for action.”
There will be a new footbridge built over the Metro North tracks (pending MTA approval). The turbine hall will become office space and experimental labs for scientists. A central performance hall will have a stage that can move back and forth across the length of the building. A full kitchen will be located in the basement for catering and the restaurant that will be on site. The boiler room building will have electric charging stations for electric cars and bikes. On the shoreline, a rip rap coastal edge will be built that can help withstand sea level rise, and will include a new kayak and canoe launch.
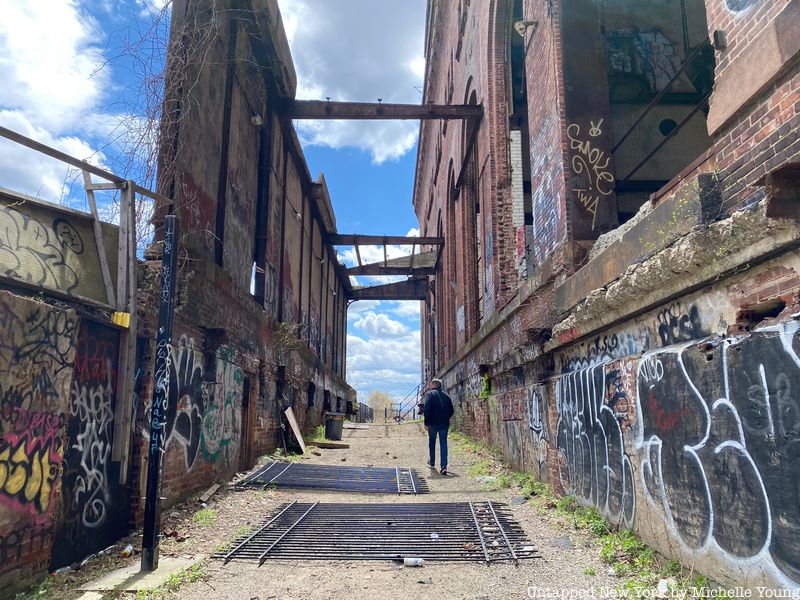
Brian Lindsey, The Plant’s Head of Construction tells us, “we’re turning this into a research facility for different forms of green energy, and bringing all the different disciplines of climate change out there together, under one roof to be able to work together on solutions…This is going to be an attraction to people from all over the world. A lot of the people who are involved in sustainable energy, research, symposiums here and all different kinds of events.” There are currently twelve scientists on board and eventually, there will be a synergy between the The Plant and the Alder Manor.
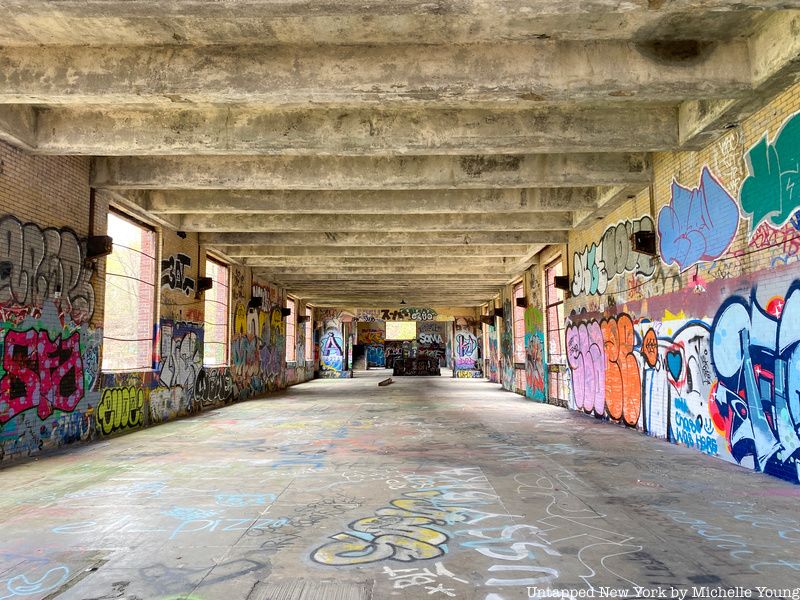
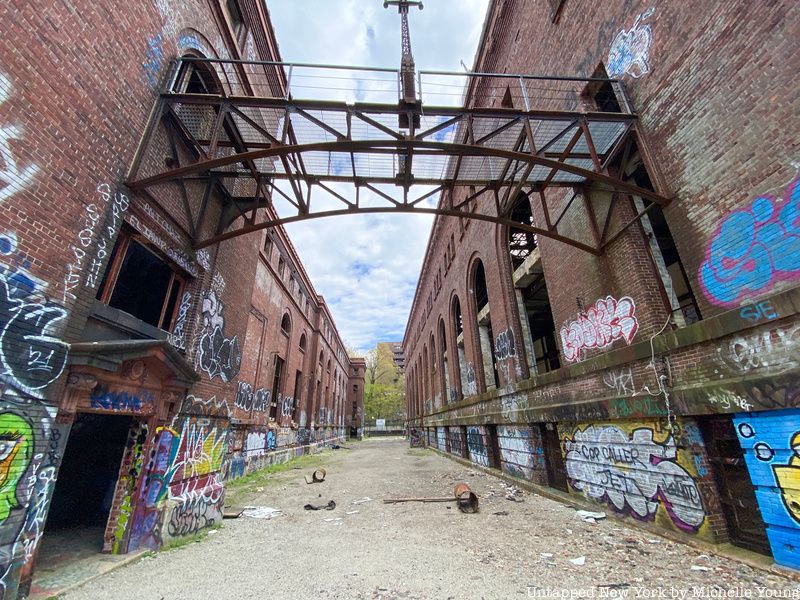
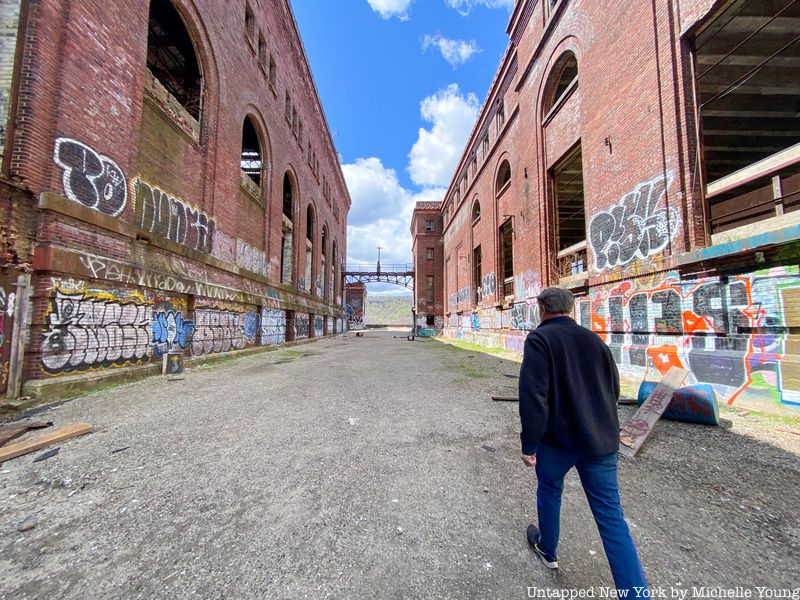
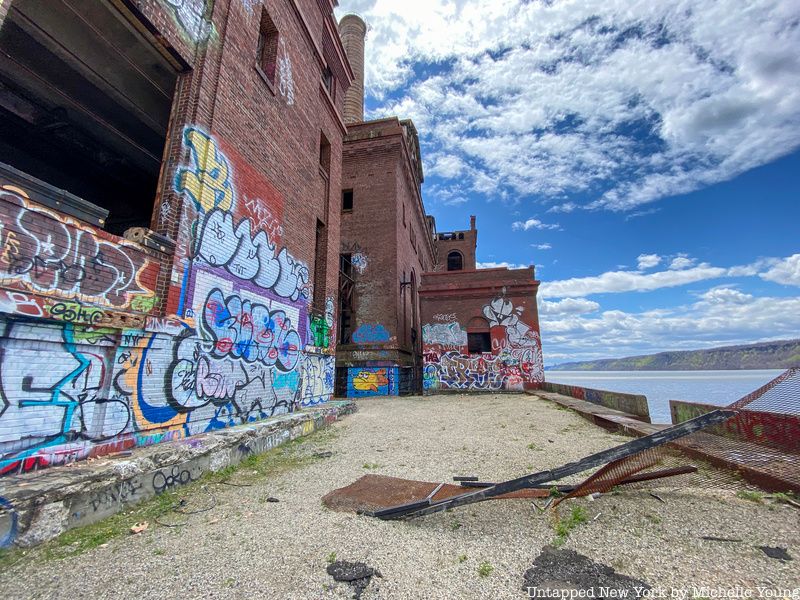
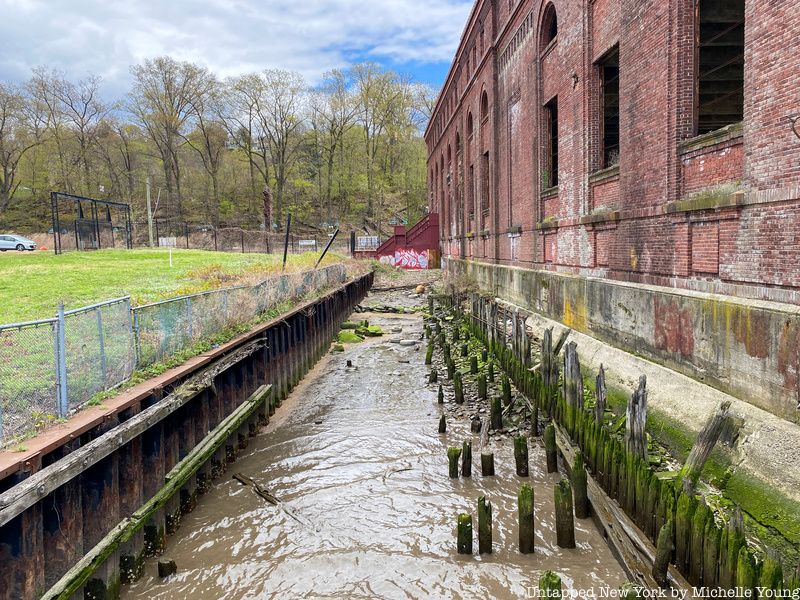

Next, read about 30 abandoned buildings in NYC!


