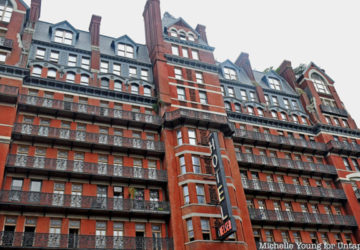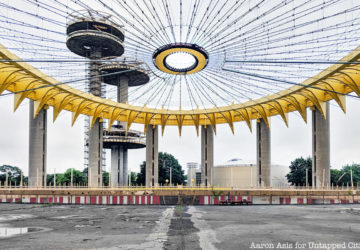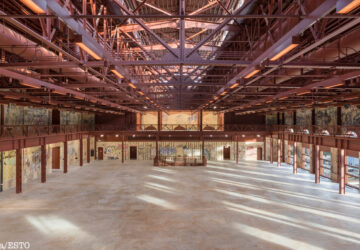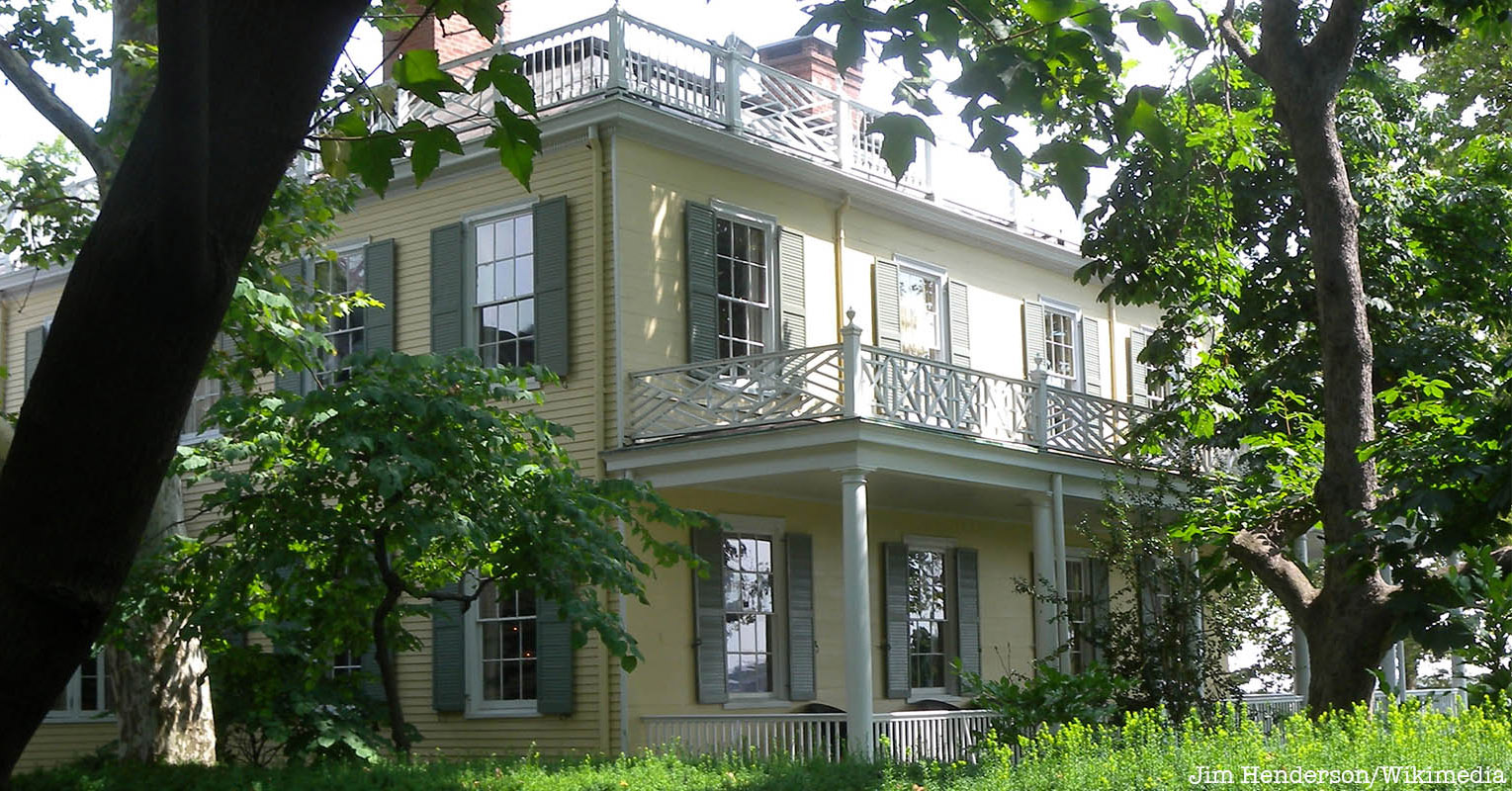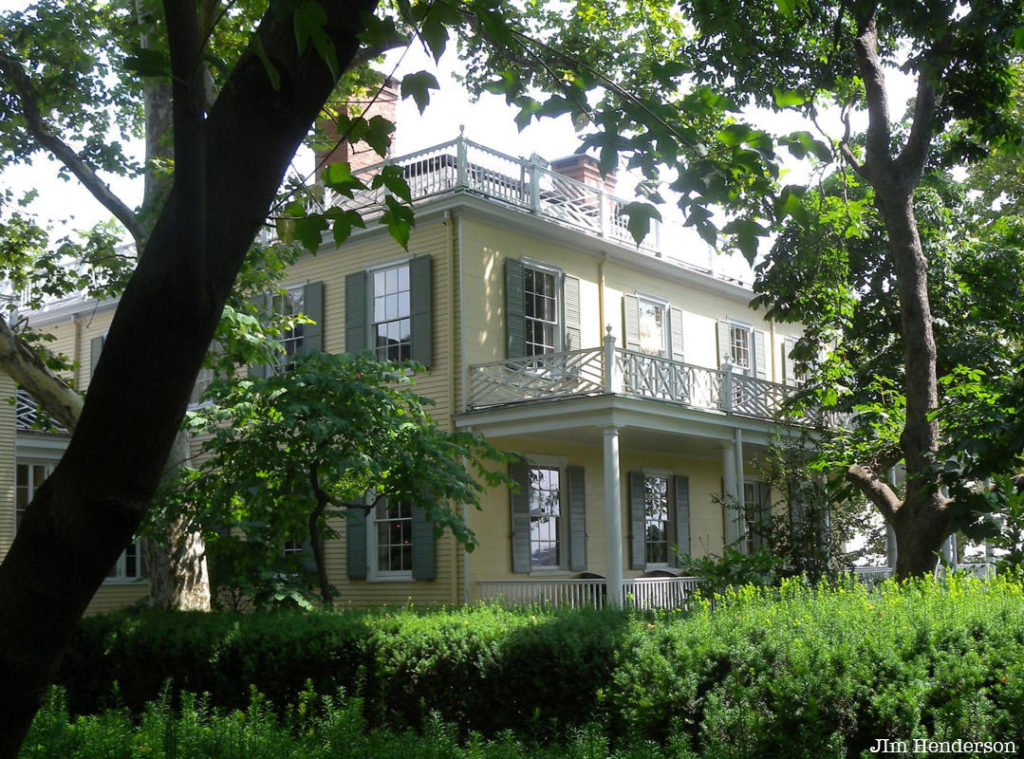For more than eighty years Gracie Mansion has been known as the official residence of New York City’s mayor, but this yellow wooden house on the Upper East Side has a storied history that began long before the first mayor moved in. Built on an important Revolutionary War site, the house was constructed in 1799 as a country home for the notorious New York merchant Archibald Gracie. Ownership and purpose of the home changed many times after the Gracies moved out until Mayor Fiorello H. La Guardia moved into “The People’s House” in 1942.
Step inside Gracie Mansion and explore its historic rooms on an exclusive tour with Untapped New York Insiders on April 3rd! Not an Insider yet? Become a member today with code JOINUs and get your first month free! Registration for this tour opens on March 20th.
1. Alexander Hamilton died in front of the ballroom fireplace

After being shot in the infamous duel with Aaron Burr in Weehawken, New Jersey in 1804, Alexander Hamilton was brought to the home of the Bayard family, a prominent Anglican family on Jane Street in the West Village. It was in that house in front of the fireplace that Hamilton supposedly spent his last moments before dying the next day, on July 12th, 1804.
When an addition to Gracie Mansion went through construction in 1966, the fireplace from the Bayard home was installed in the ballroom. The fireplace is one of many remnants left in New York City from that fateful duel, including the pistols that were used by Hamilton and Burr, which are part of the permanent collection of JP Morgan Chase Headquarters.
2. Gracie Mansion became the mayoral residence for “national security” reasons
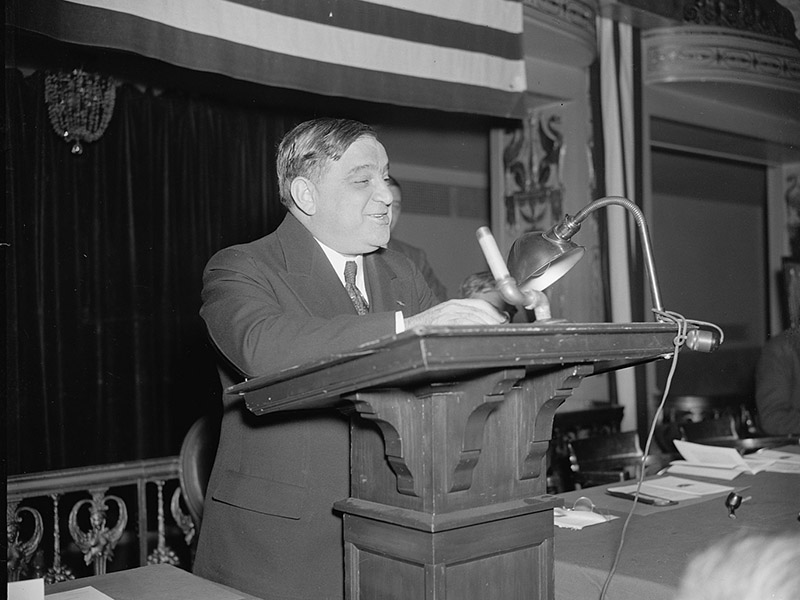
In 1942, famous Parks Commissioner Robert Moses vehemently pushed city authorities to make this historic house the official residence of Mayor Fiorello H. LaGuardia. The celebrated Mayor, however, had no interest in living there. Moses eventually convinced him to move into the residence for “national security” reasons.
At the time, the United States had recently entered World War II, and Moses thought it would be safer and easier to evacuate the mayor from Gracie in the case of an attack, given its location by the water on the east side. Many buildings in Manhattan went dark including the original Penn Station which blacked out all of its windows. Convinced to move by Moses, La Guardia moved into the mansion as the first Mayor of New York City to reside in Gracie Mansion. He was so enamored with the house that he nicknamed it the “Little White House.”
3. There are secret tunnels attached to the mansion
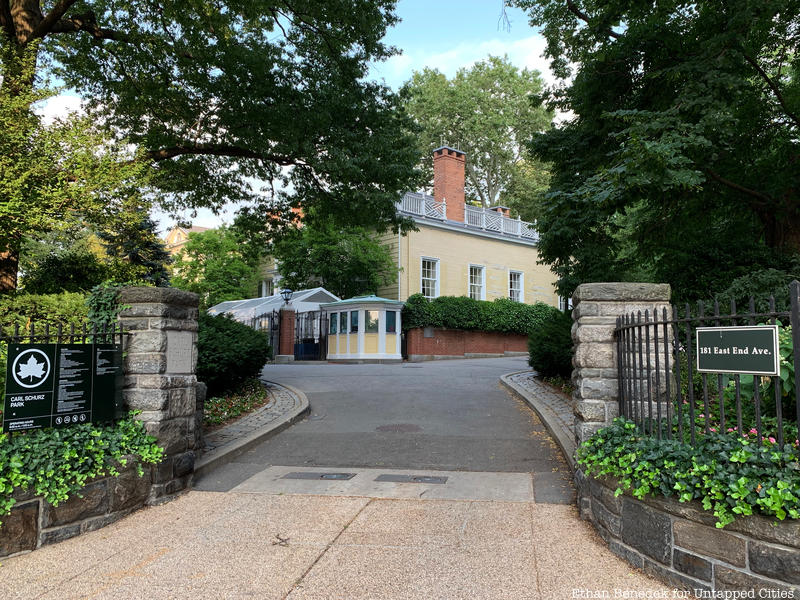
The land Gracie Mansion stands on, currently inside Carl Schurz Park, used to be called Hoorn’s Hook. It was owned by British Loyalist Jacob Walton who built his estate, The Belview, on the property in 1770. At the time, the only way to get to the estate was by boat, as the city was five miles away in Lower Manhattan and no roads or public transportation reached so far north yet. Walton, who was a wealthy merchant, also built tunnels underneath the home which led to the East River. According to our tour guide at Gracie Mansion, these tunnels could have been used for smuggling goods, but they were probably used as a passage to the water for residents who were not used to New York’s frigid winters.
When the Revolutionary War broke out, the Waltons escaped to Queens, and George Washington’s troops turned the mansion into a colonial fortification. In the 1980s, while conducting an archeological dig at Gracie Mansion, archeologists found an over 12-pound cannonball in the mansion. The British cannonball is made of iron and now sits on the mantle of the mansion’s historic yellow room.
4. The New York Post was Founded on Gracie’s Front Porch
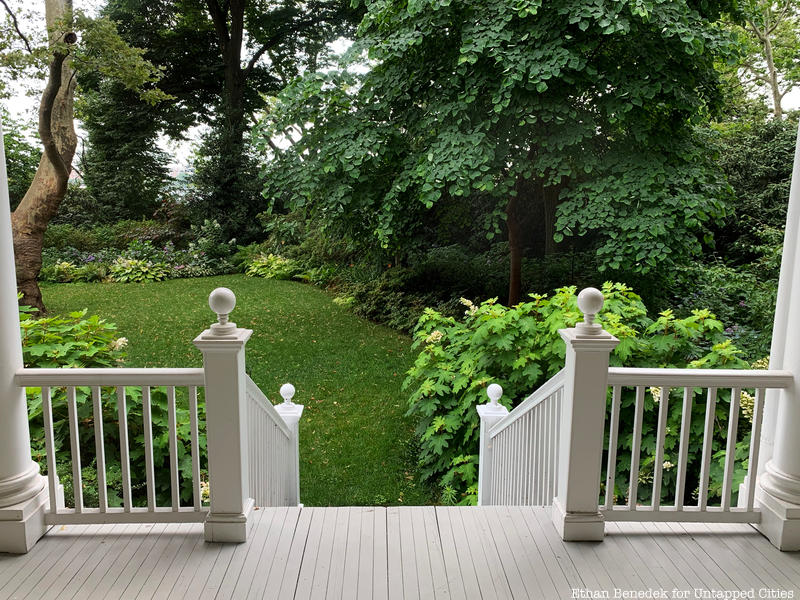
In 1801, Archibald Gracie and Alexander Hamilton were good friends and business partners. That year, Gracie hosted a meeting on his porch led by Hamilton and attended by members of the Federalist Party. The result of this meeting was the establishment of the New-York Evening Post, known simply today as the New York Post.
Consequently, not only did Alexander Hamilton found our nation’s first bank, but he also founded one of New York City’s oldest newspapers. Along with the current New York Post, vestiges of The New York Evening Post can be found in New York City in the publication’s old headquarters. One of these headquarters is the Art Nouveau style building at 20 Vesey Street, which the newspaper built in 1907. Though the publication is no longer headquartered in that building, remnants of its past there include the letters “EP” in the railings below the top floor and statues by Mount Rushmore creator Gutzon Borglum that provide symbolic references to printing and communications.
5. Gracie Mansion was the first home of the Museum of the City of New York
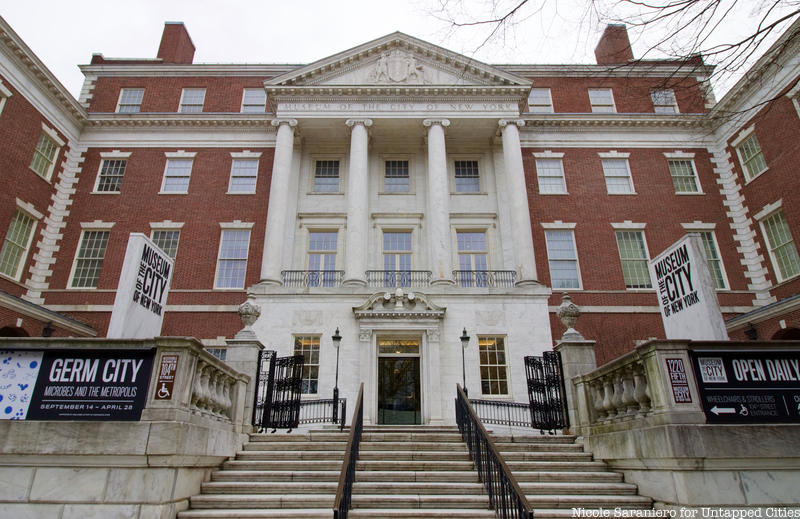
After the Gracie family owned the mansion, two other families called the property home. However, by 1896, the city appropriated the building and incorporated it into the 11-acre Carl Schurz Park that still exists today. After decades of serving as a concession stand, park restrooms, and storage, Gracie Mansion became the first home of the Museum of the City of New York in 1923.
The institution used Gracie Mansions until January 11, 1932, when it relocated to its current Fifth Avenue location. The new building, based on the design of architect Joseph H. Freedlander, could only be constructed after the museum posted newspaper and subway advertisements regarding donations. Due to these donations, the Museum of the City of New York wanted to call itself the city’s most “democratic’ museum.” Given its mayoral history, this defacto title maintained a democratic theme throughout the museum’s history.
6. The original Yule Log was filmed in Gracie Mansion
WPIX, a television station associated with The CW, shot the original version of the television program The Yule Long in Gracie Mansion from 1966 to 1970. The station typically aired the footage on Christmas Eve or Christmas morning without any advertisements or interruptions. The footage was shot on 16-millimeter film that captured a fireplace in the house’s Peach Room.
In 1970, WPIX reshot the Yule Log footage on 35-millimeter film after the original film became worn down. However, this time around, to get the full effect of the fire, the crew removed the protective screen in front of the fireplace causing a stray spark to damage the antique rug in the room. Afterward, Mayor John Lindsay did not let WPIX come back and reshoot the footage. From then on, the Yule Log was shot in an identical fireplace in California.
7. Former Mayor Bloomberg was the first mayor since 1942 to not live in Gracie Mansion
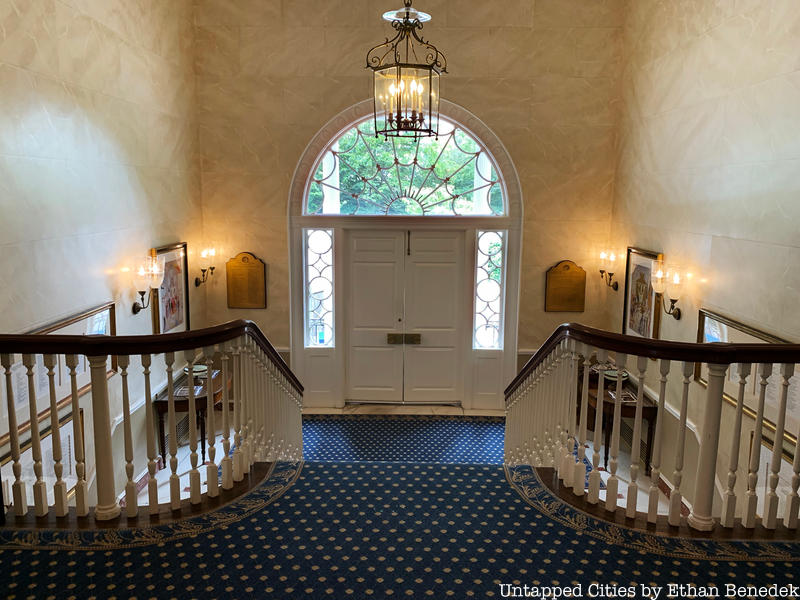
Since the house became a residence for the mayor in 1942, Mayor Bloomberg has been the only mayor not to live in it. Breaking the tradition set by La Guardia, Bloomberg lived in his Beaux-Arts townhouse on East 79th Street. From there, he decided whether to raise funds to renovate the mansion and make it more accessible to the people as a house museum.
According to a New York Times article, Bloomberg believes that the mayor should pay for his own housing somewhere else, adding that he thinks it wrong “to take one of the great houses in this city away from the public.” Bloomberg held a campaign to raise funds to renovate Gracie into a house museum, while he used it to host events. Since the $7 million renovation overseen by decorator Jamie Drake in 2002, the number of tours increased as well as events held by city agencies and other non-profit groups.
8. Archibald Gracie painted floors and doors to disguise cheap materials
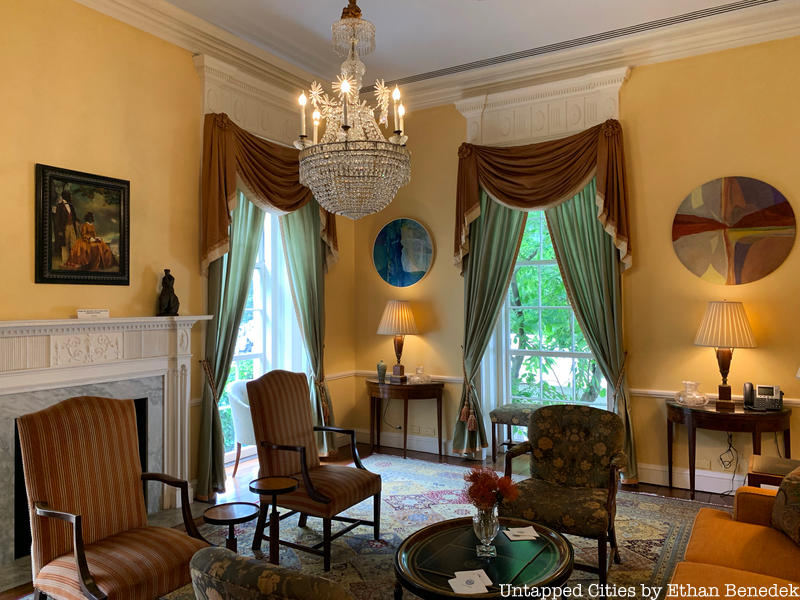
In the main historic part of the house, there are many architectural and design quirks unique to the time period when the house was built. For one, the wooden doors are stained and painted to look like they are mahogany when they are made of a cheaper wood. In the grand foyer, the entrance used by the first family, the wooden floors are painted to mimic a black and white marble floor. Though Archibald Gracie was wealthy, he couldn’t afford the marble, and bare wood floors were not in style but were to be covered with a rug or painted.
Despite these design quirks, many notable politicians and celebrities have visited the mansion to see the real show — the mayor. Among the notable individuals are Ronald Reagan, Nelson Mandela, Bill Clinton, Charlie Chaplin, James Brown, Sophia Loren, Jay-Z, and Martin Luther King Jr. According to a Gracie Mansion tour guide, Leonard Bernstein even once played the historic piano that is located in the corner of the yellow room.
9. Gracie Mansion Used to be Much Smaller
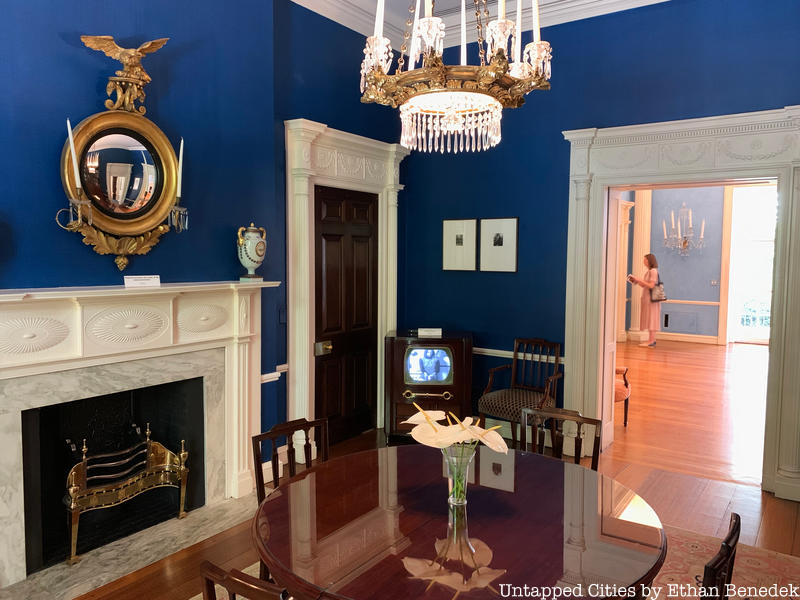
In 1964, when Robert Wagner was mayor, he initiated plans for an addition to Gracie Mansion. Wagner hired Mott B. Schmidt as the lead architect and Edward Coe Embury, F. Burral Hoffman, and John Barrington Bayley to look over the details reflected in the historic architecture of the main house. This new two-story wing, which would be attached to the end of the main house, was later named the Susan B. Wagner wing in memory of former Mayor Wagner’s wife who passed away from lung cancer during the addition’s construction.
A quirk that resulted from extending the house is that the chandelier and gilded mirror are not perfectly aligned in the dining room as they are in every other room in the mansion. Before electricity, the mirrors helped disperse light throughout the room by reflecting it from the chandelier. When the dining room was lengthened, the location of the fireplace, where the mirror hangs, and the chandelier which hangs above the center of the table, shifted, changing the light dynamics in the room.
10. The mansion often showcases site-specific art installations
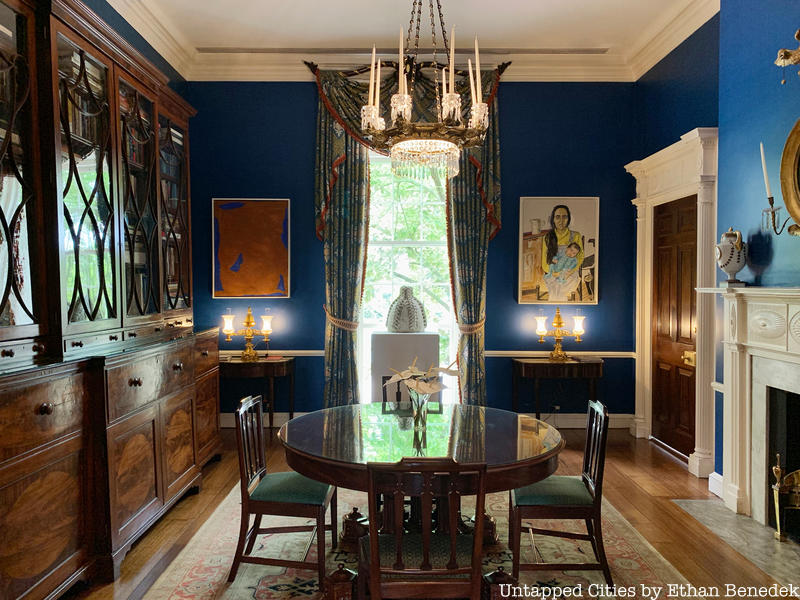
Throughout the recent decade, the Gracie Mansion has showcased five site-specific installations in addition to its permanent collections. Though some of the installations are historic, including Windows on the City: Looking Out at Gracie’s New York, an exhibition that focused on Colonial, Revolutionary, and Federal periods in regard to New York City, other exhibitions were more artistic. Before the COVID-19 pandemic, the museum showcased the artwork of seven students who believed in the power of art to spark change.
One of the mansion’s most recent exhibitions was She Persists: A Century of Women Artists in New York, an exhibit of sixty works of art from a female artist in New York City. The exhibition, which was spread throughout the residence, marked 100 years of women having the right to vote. The mediums of art ranged from paintings and photographs to video and sculpture, to even furniture.
This article was written by Vera Penavic and Nicole Saraniero
Next, check out Top Secrets of The Battery (Formerly Battery Park) In NYC!
