

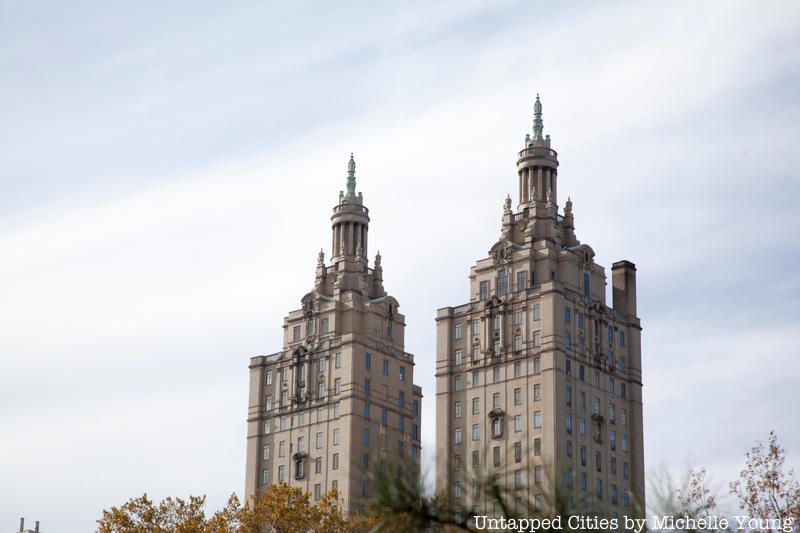
Over the years, developers have named buildings after historic references, lofty aspirations, and even their own family names. From “Empire State” to “Chrysler” to “World Trade Center,” the names of New York City buildings can be just as iconic as their physical appearance. Not only do these monikers shed light on a building’s history, but they also provide a glimpse into its function and character. Here, we look back at 10 iconic buildings in New York City and how they got their unique names.
10. Apthorp, 2211 Broadway

The Apthorp is one of many New York City buildings developed by the wealthy Astor family in the 19th and 20th centuries. Built between 1906 and 1908, the 12-story luxury apartment building has over 160 units and takes up an entire block. Over the years, it has been home to many celebrities including Cyndi Lauper, Rosie O’Donnell, Robert DeNiro, and Nora Ephron. One of the main attractions of the Apthorp is its giant inner courtyard that could be accessed by horse-drawn carriages via two archways that open to Broadway and West End Avenue.
While many development projects undertaken by the Astors bear the family name, such as the Waldorf-Astoria and Astor Court, this project is named after the owner of the former Apthorp mansion, merchant Charles Ward Apthorp. Elmwood, as the mansion was called, was built in 1764 when the Upper West Side was still a rural village. At the time, it was one of the finest mansions in the New York City area. When the Revolutionary War broke out, Elmwood was caught in the crossfire, being used as headquarters by leaders on both sides of the war, among them General George Washington and British General Cornwallis. The mansion survived the war only to succumb to the growth of the city when it was demolished in 1891 to make way for the extension of 91st street. Preservationists could not save Apthorp’s mansion, which before being paved over was a site known as Elm Park. But in September 1969 the Landmarks Preservation Commission recognized the historic and architectural worth of the Apthorp apartments on Broadway and designated the building a historic landmark.
9. The Dakota, 1 W 72nd Street
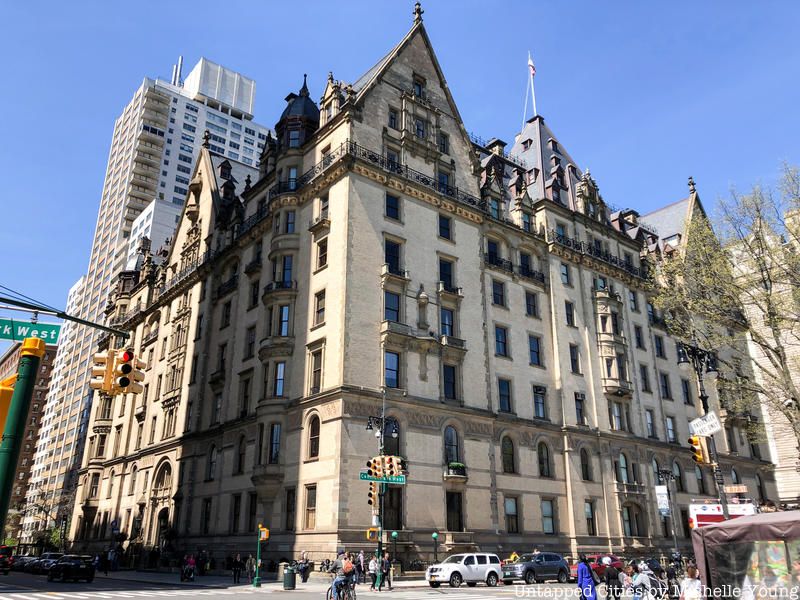
At its inception, The Dakota was one of New York City’s first apartment buildings and it would go on to become one of the city’s most famous. When Singer Sewing Machine Company co-founder and lawyer, Edward Clark, commissioned the Dakota in 1880, the Upper West Side was only in the beginning stages of development, and apartment living still carried the stigma associated with tenement housing. According to the building’s Landmark Designation Report, the Dakota derived its name from its distant location from downtown Manhattan. Friends of Clark would tease that if he built the apartments any further west, they would be in the Dakotas, which at the time was still Native American territory.
In order to coax the elite out of their single-family homes and into his luxury apartments uptown, Clark offered the best amenities. The first step in appealing to renters was to build a beautiful structure. The Dakota was designed by architect Henry Janeway Hardenbergh who would go on to work on the Plaza Hotel and Waldorf-Astoria. Architects find it hard to label Hardenbergh’s design for the Dakota, noting that it incorporates elements of German Renaissance, Chateauesque, and Gothic Revival styles. When the building was completed in 1884, none of the 65 apartments were alike and a single unit could contain as many as 16 rooms. 1 W 72nd quickly became a highly desirable address and continues to be to this day. For all the Dakota’s infamous residents (Yoko Ono and John Lennon, Judy Garland, and Lauren Bacall), there are just as many celebrities who have been famously denied entry (Antonio Banderas, Cher, Billy Joel, and Madonna).
8. The Barbizon Hotel, 140 East 63rd Street
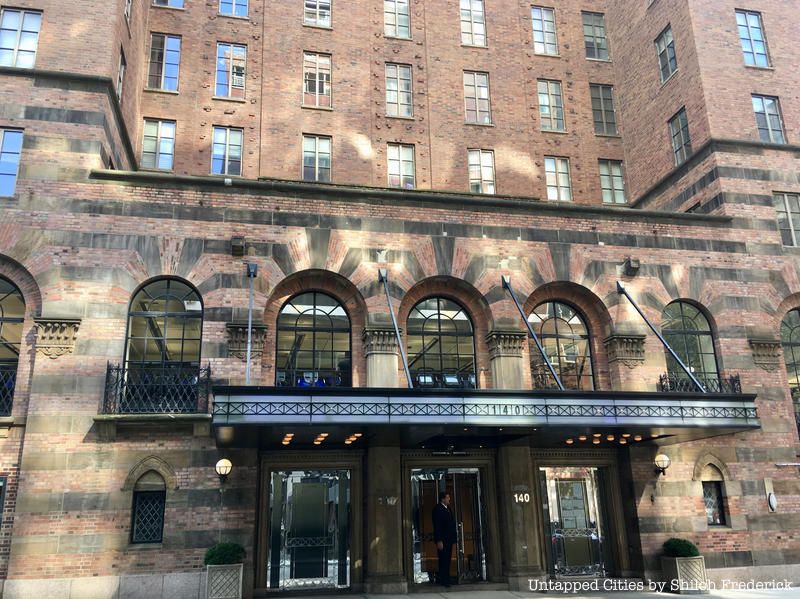
In the years immediately following World War I, young, single women flocked to New York City to take advantage of its abundance of professional and educational opportunities. In order to handle the influx of single women, hotels catering to this specific demographic, such as the Martha Washington Hotel and the Trowmart Inn, sprung up all over the city. The most desirable option was the Barbizon Hotel for Women.
The Barbizon was built in 1928 by William H. Silk, the president of the Lex Ave & 63rd Street Corporation and founder of the Allerton Hotel chain. Silk wanted this new 23-story hotel to appeal to women pursuing careers in the arts. In attempting to do so, the hotel was named after a small village near the Fontainebleau forest in France that famous painters such as Théodore Rousseau, Jean-Baptiste Corot, and Jean-François Millet called home. New York City’s Barbizon contained special studio, rehearsal, and concert spaces to help foster the talents of residents, which included Grace Kelly, Sylvia Plath, and Joan Crawford. In 2005, The Barbizon was converted into an apartment building called Barbizon 63. The building was designated a historic landmark in 2012.
7. The Puck Building, 295 Lafayette Street
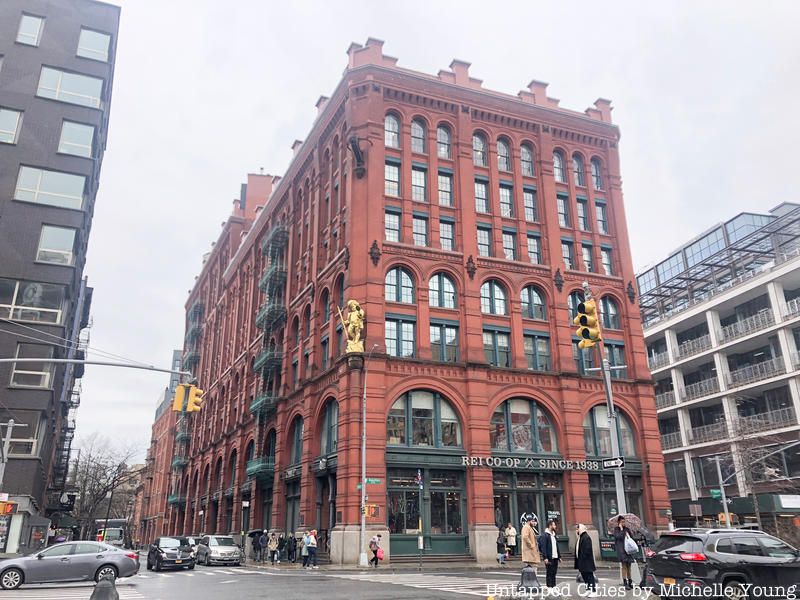
In English folklore, Puck is the name that has been given to demons, mischievous fairies, and half-faun-half-human creatures through the ages. The childlike and mischievous nature of Puck made him a perfect mascot for Puck Magazine, a 19th-century humor magazine that built its headquarters at 295 Lafayette Street. Puck Magazine was created by Austrian immigrant Joseph Keppler who first published a German version of the magazine in St. Louis. With aspirations of reaching a larger audience, Keppler moved to New York in 1876 and launched an English version a year later. The colorful and controversial political cartoons it published led to its meteoric rise in popularity and influence over the following years. By 1886, Puck had outgrown its William Street office and moved into a new Romanesque Revival-styled building at the intersection of Houston and Mulberry in New York’s new publishing district. The building, which took on the name of the publication, was designed by Albert Wagner, a German architect, in a manner known as Rundbogenstil, or “round-arch style.” The Public Theater, originally the Astor Library, is another example of this style.
The building features two gilded statues of Puck based on drawings by Keppler that were featured on the magazine’s masthead. It is believed that German immigrant sculptor Henry Baerer made the sculptures based on a zinc model created by Caspar Buberl. Baerer is known for his bust of Beethoven in Central Park, and Buberl created many monuments throughout the country including a statue of Robert Fulton in the collection of the Museum of the City of New York. The building has had many tenants throughout the years including Spy Magazine, and Billy Joel, who rented space n the building to work on his album “The Bridge.” Today, the Puck building is inhabited by New York University‘s Robert F. Wagner Graduate School of Public Service and the wealthy owners and renters of the Puck Penthouses.
6. The Seymour, 261 W 25th Street
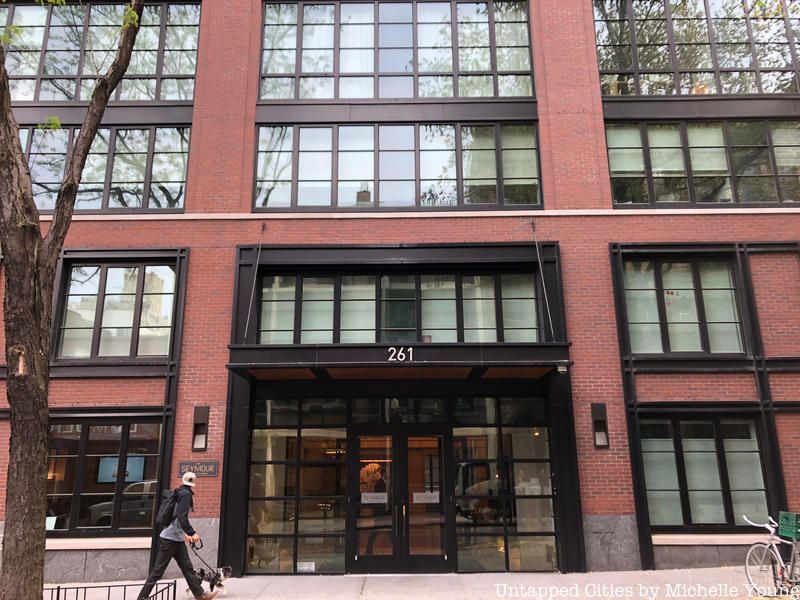
Although not a historic building, The Seymour, a new 12-story brick development in Chelsea with 49 residential condominium units, has ties to the rich industrial history of the neighborhood. The building was designed by Hill West Architects with the intention of incorporating Chelsea’s past with artistic and modern design.
The development’s name comes from The Horatio Seymour Club, a historic club that formerly occupied the site. It was run by New York’s 18th governor Horatio Seymour.
5. The Brill Building, 1619 Broadway
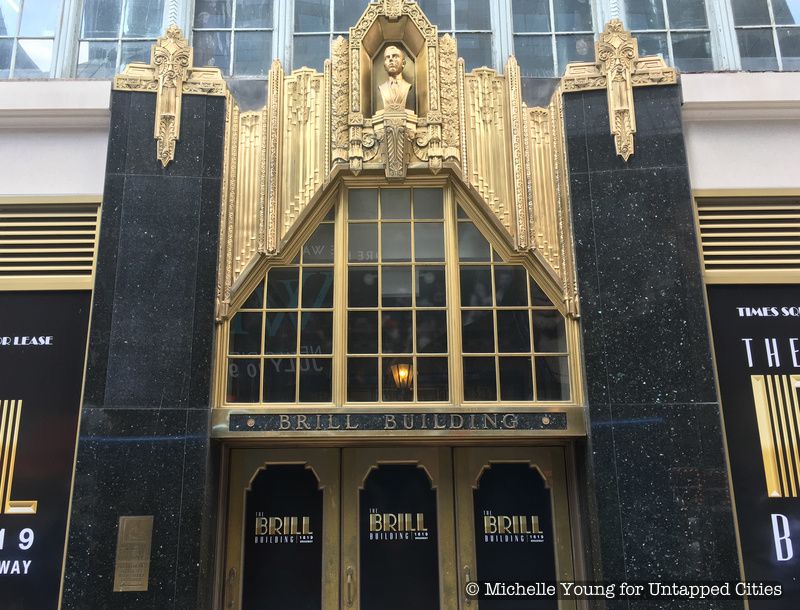
In 1929, developer Abraham Lefcourt joined the race against the construction of the Chrysler and Empire State Buildings to build the tallest building in the world. Lefcourt’s plans were for a leased plot at Broadway and 49th street, the site of a clothing store owned by the Brill Brothers. When the stock market crashed and Lefcourt’s son, Alan E. Lefcourt, died unexpectedly, his building ambitions were tempered. Instead of the tallest building in the world, he would go on to build a 10-story office building and name it after his son. Ornamented with a bronze bust of Lefcourt’s son, the Art Deco building was known as the Lefcourt-Alan Building until Lefcourt defaulted on his lease in 1932 and the Brill Brothers renamed it after themselves.
The Brill building quickly filled up with various musical tenants, from performers and producers to booking agents and vocal coaches. As jazz and big band music rose in popularity, artists like Duke Ellington and Nat King Cole leased offices inside. Soon the Brill name became synonymous with a subgenre of pop music, the Brill Building sound. 1619 Broadway became the epicenter of pop music in the 1950s and 60s and a hit factory where music industry professionals like Jerry Leiber and Mike Stoller, who wrote for Elvis Presley, churned out radio gold. The architectural beauty of the Brill Building and its contribution to the music industry earned it landmark status in 2010.
4. The Ansonia, 2109 Broadway
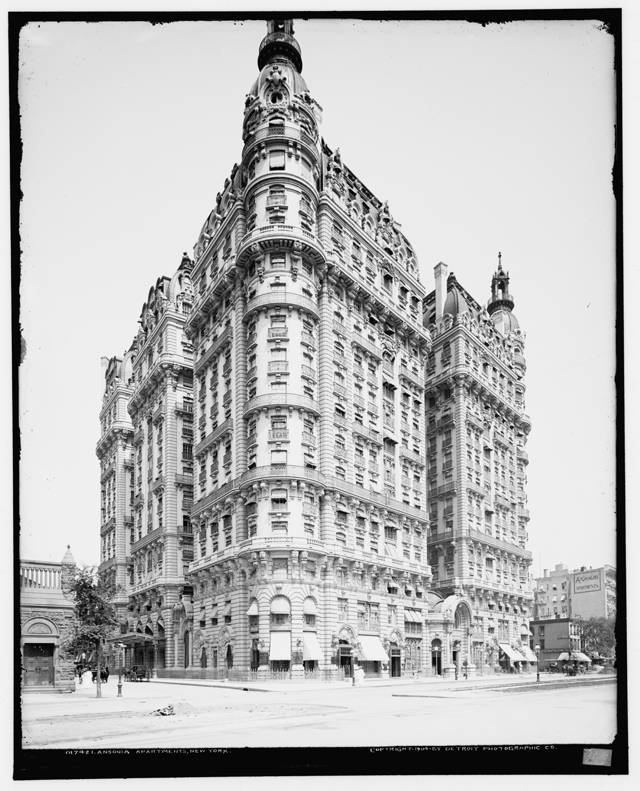
In the early 1900s, eccentric real estate developer William Earl Dodge Stokes had a vision that the Grand Boulevard, as Broadway was known at the time, would become the Champs-Élysées of New York. He wanted to build the boulevard’s grandest hotel. Stokes had been piecing together parcels of land from the former site of the New York Orphan Asylum at 73rd Street for years and in 1899, he broke ground on The Ansonia Hotel.
French architect and student of the École des Beaux-Arts, Paul E.M. Duboy designed the hotel, which opened in 1904. The steel-framed structure was 550,000 square feet with 1,400 rooms and 340 suites spread throughout 17 stories. Notable guests included Babe Ruth (who would walk around in his silk bathrobe) and Igor Stravinsky. Stokes named the building after his grandfather, industrialist Anson Greene Phelps. Stokes, after his mother Caroline Phelps and along with his eight brothers and sisters, was heir to a fortune from the Ansonia Copper and Brass Co., which Anson Greene Phelps founded in 1845 on the banks of the Naugatuck River in Connecticut. In the 1970s, The Ansonia was converted into 430 rental apartments.
3. The Algonquin, 59 W 44th Street
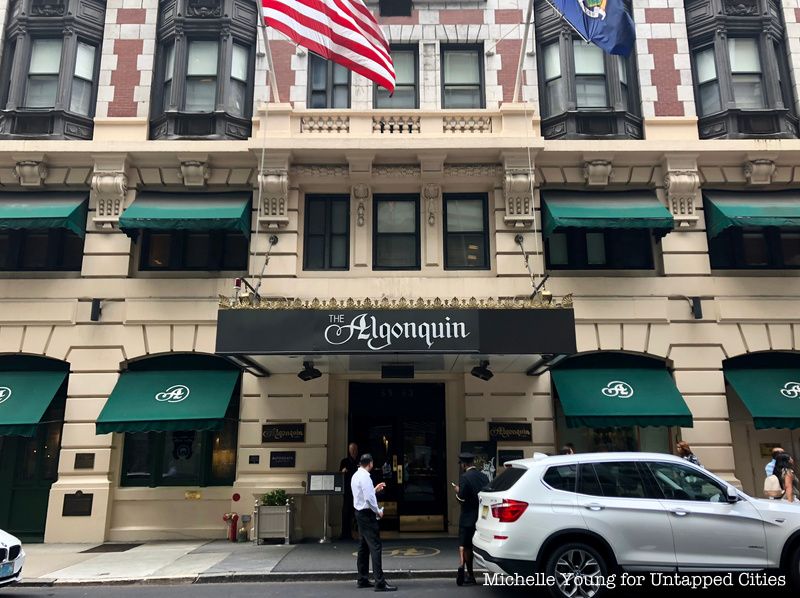
The original developer and owner of The Algonquin Hotel was Albert Foster, but the name and literary legacy of the hotel are credited to its first manager, Frank Case. Originally, Foster planned to name his apartment hotel The Puritan. However, Case, who had worked in hotels throughout his life and had been recently employed at the Iroquois Hotel in Buffalo, suggested the name “The Algonquin.” The Puritan sounded too straight-laced for Case and he preferred a Native American name over a European-inspired one like those given to the majority of other hotels.
This storied hotel is located in the Theater District at 59 W. 44th Street. Beginning with the men and women, including critic Alexander Woollcott and poet Dorothy Parker, who sat at the Round Table in 1919, the legacy of the hotel as a temporary home for storytellers and wordsmiths only grew. By 1956, Alan Jay Lerner and Frederick Loewe composed the music for My Fair Lady, out of suite 908. The Round Table’s descendants at The New Yorker, a magazine founded with money won at a Round Table Poker Game, wrote a critique of the musical in 2018. Until recent years, the hotel offered a discounted lunch to aspiring writers.
2. The Gretsch, 60 Broadway, Williamsburg
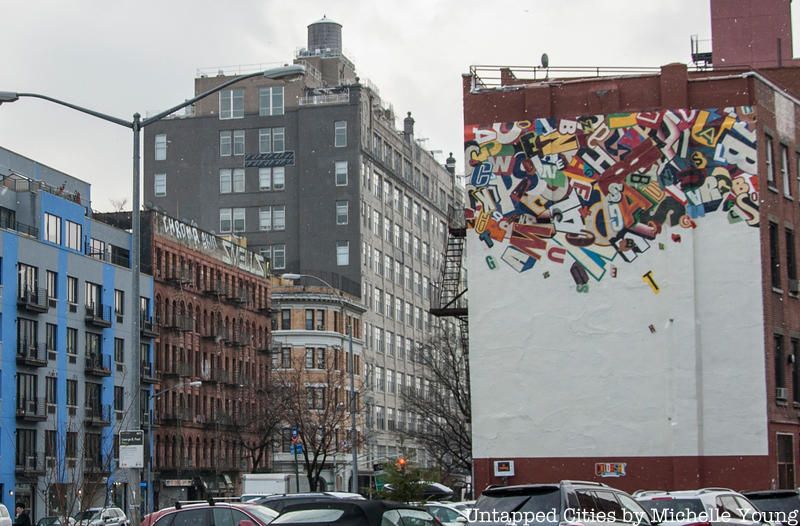
In 2003, The Gretsch Building joined a long list of Brooklyn warehouses that had been converted into condos. The 10-story complex overlooks the Williamsburg Bridge and contains 120 loft condominiums designed by Andres Escobar. Inside the lobby, two antique guitars give you a clue to the building’s past.
In 1883, German immigrant Friedrich Gretsch set up a small shop in Brooklyn where he made handcrafted banjos, tambourines, and drums. When Friedrich died in 1895, his 15-year-old son Fred took over the business and moved operations to a large, 10-story building at 60 Broadway in 1916. By 1920, Gretsch had become the country’s largest manufacturer of musical instruments. Today, Gretsch drums and guitars are still popular and have been used by iconic musicians like George Harrison of the Beatles and Charlie Watts of the Rolling Stones. The Gretsch name is still emblazoned on the outside of the Broadway condos.
1. The Eldorado, San Remo and Beresford

The San Remo, The Eldorado, and The Beresford are all Upper West Side apartment buildings designed by Margon & Holder associate Emery Roth. Roth’s signature Art Deco design is evident in all three buildings, each of which were named after hotels that previously stood at their respective locations.
The San Remo, at 145 Central Park West, became New York City’s first twin-towered building when it was completed in 1930. The towers serve both an aesthetic and functional purposes. Modeled after the drum of the Choragic Monument of Lysicrates in Athens, Greece, they were to built to conceal the building’s two water towers. Roth would use this design element again on the Eldorado.
The Eldorado Apartments, at 300 Central Park West — the northernmost of Roth’s Central Park designs — were built on the site of a 1902 apartment house named the El Dorado. Roth’s Eldorado was completed in 1931, and in 1982, the site was converted into co-ops. Overlooking the Jacqueline Kennedy Onassis Reservoir, the building has housed celebrities like Faye Dunaway, Michael J. Fox, and Alec Baldwin.
The Beresford stands out from Roth’s other designs since it has not two, but three towers. Of the five twin-towered apartment structures on Central Park West, the first to be constructed was The Beresford. The original apartment hotel built in 1889 was torn down in 1928 and the Roth’s Beresford, at 211 Central Park West, replaced it a year later
Next, check out the oldest buildings in Manhattan!

