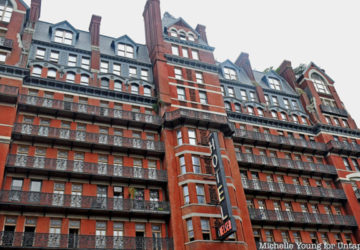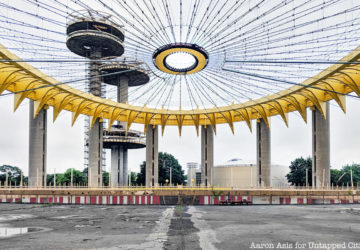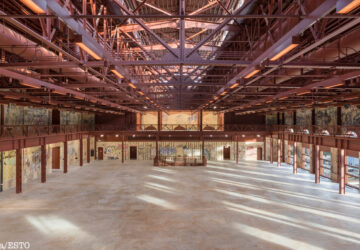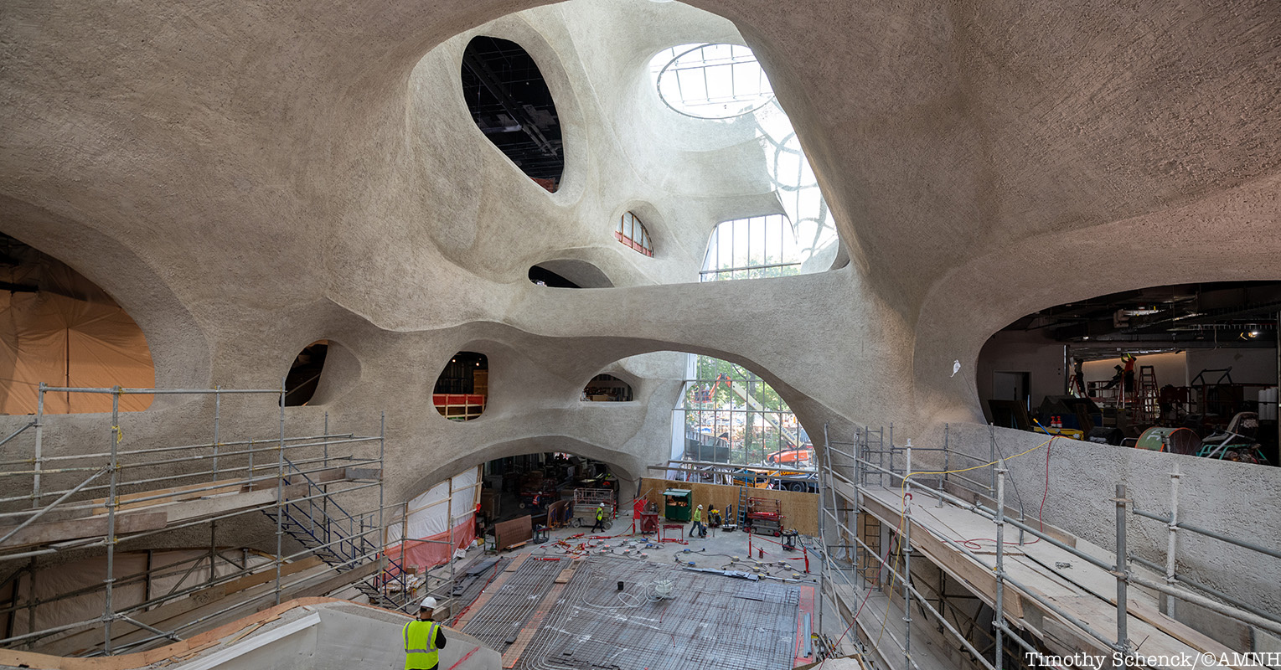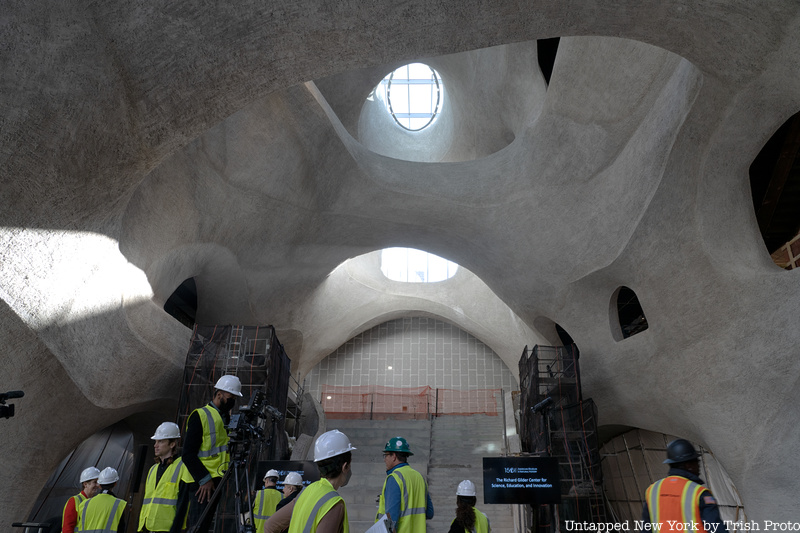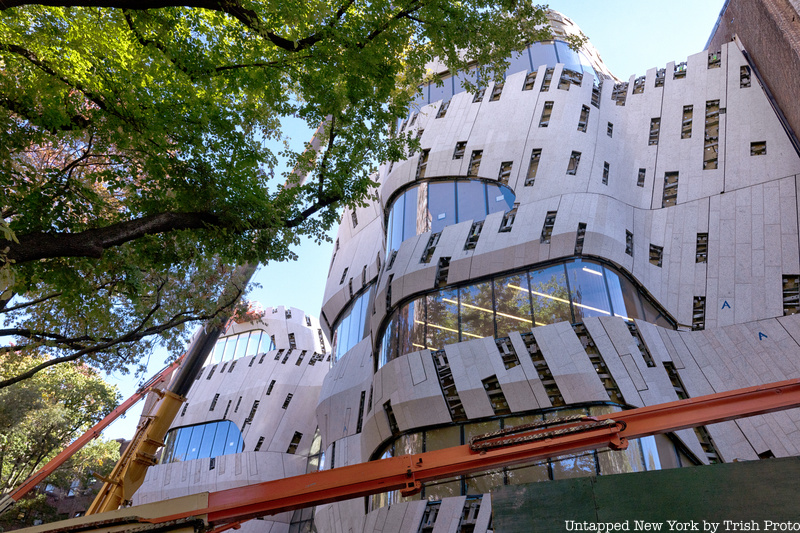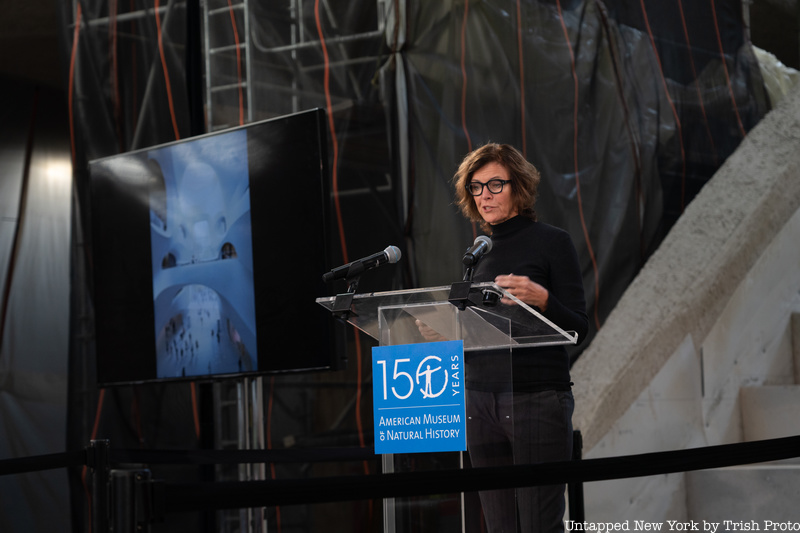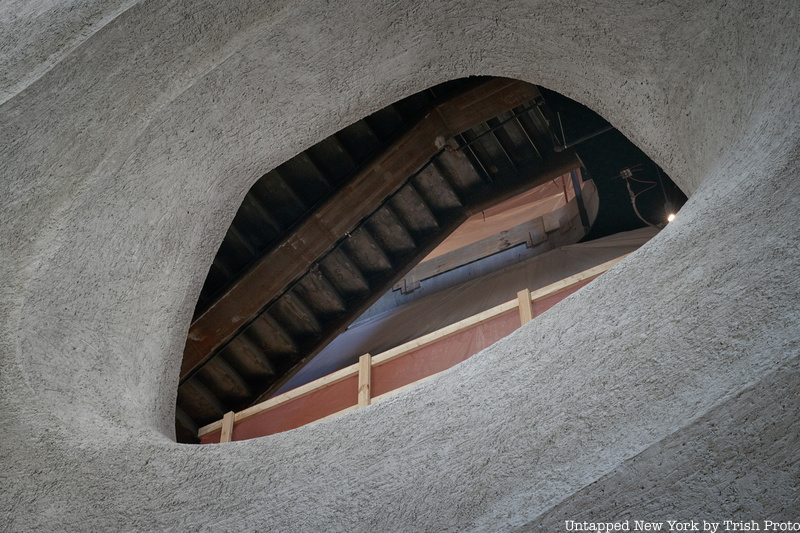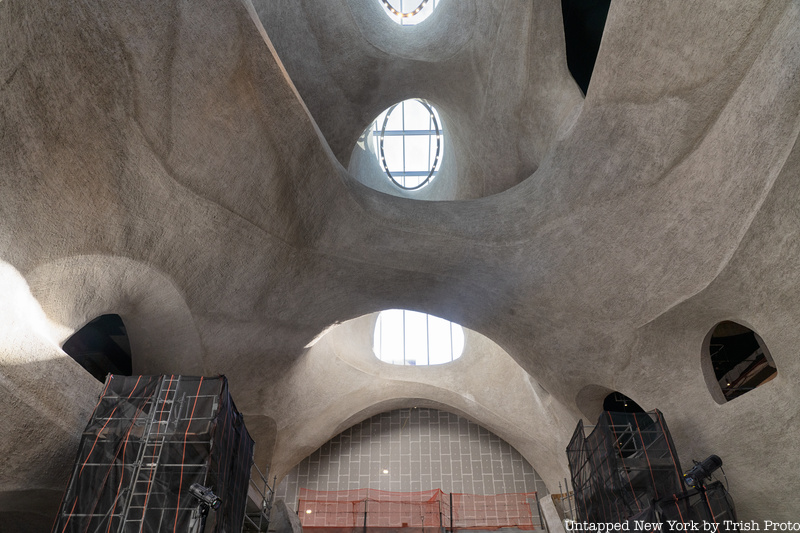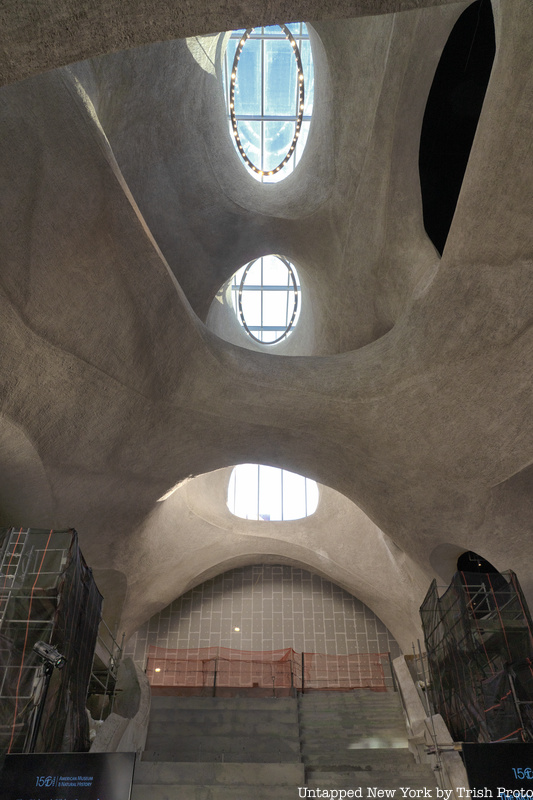This week, press outlets got a sneak peek inside the Gilder Center, a new wing of the American Museum of Natural History which broke ground in 2019. Set to open on February 17, 2023, the 230,000-square-foot addition designed by Studio Gang will connect multiple buildings of the historic museum campus and feature a variety of new exhibition and learning spaces designed by Ralph Appelbaum Associates. On a hard-hat tour of the new wing, architect Jeanne Gang, Ralph Appelbaum, and Museum President Ellen V. Futter were on hand to reveal plans and construction updates on the exciting new spaces.
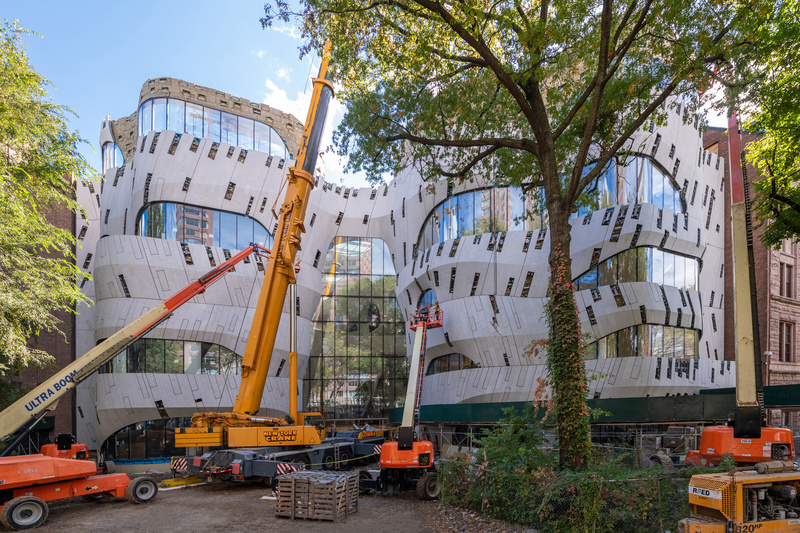
On the exterior, construction continues on the Columbus Avenue façade. While the undulating design of three-dimensional stone panels gives the building a modern look that seems to juxtapose the historic buildings around it, there are design choices that link the neighboring buildings. The Columbus Avenue façade will be covered in Milford pink granite, the same stone used for the Museum’s entrance on Central Park West. The textured surface of the diagonally patterned stone is meant to be reminiscent of the course masonry featured on the 77th Street entrance. The design choices on the facade, beyond their aesthetic purpose, also serve to make the building highly efficient. The stone cladding, deep-set windows, and tree-shading will help the building stay naturally cool in the summer.
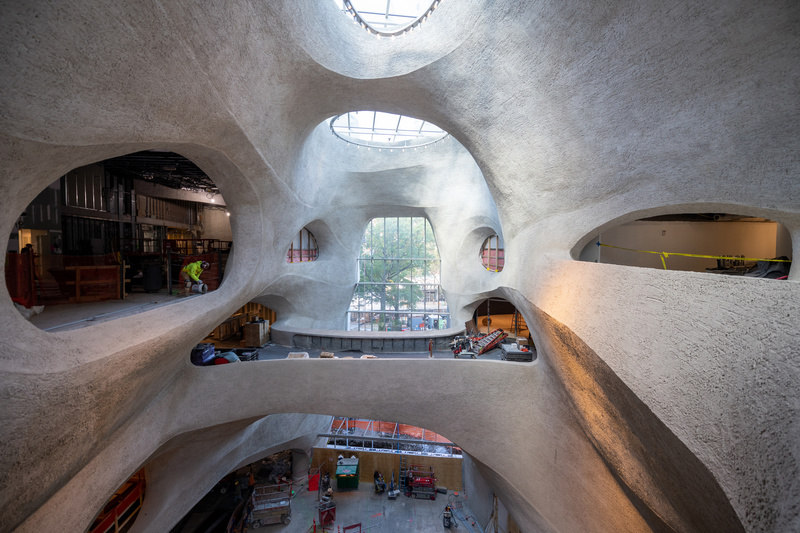
Stepping into the Gilder Center, guests will first encounter the soaring, four-story Kenneth C. Griffin Exploration Atrium. This canyon-like space presents visitors with multiple levels of new exhibition galleries, education spaces, and collections facilities. The atrium carries on the undulating and smooth curves of the façade inspired by the natural world. These fluid shapes are formed by “shotcrete,” a technique invented by Museum naturalist and taxidermy artist Carl Akeley. To accomplish this look, structural concrete is sprayed directly onto rebar without traditional formwork and is finished by hand. Natural light pours into the atrium from large overhead skylights and massive windows that face Theodore Roosevelt Park.
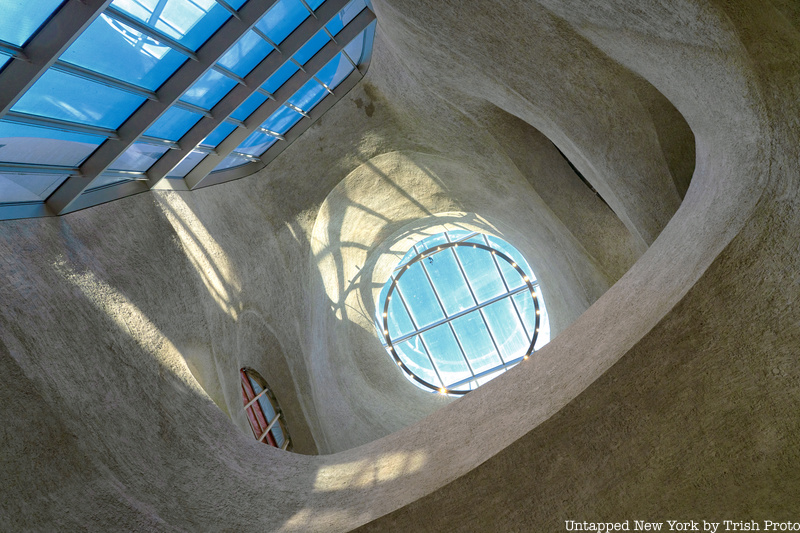
The atrium serves as a gateway to the rest of the museum, creating approximately thirty connections among ten existing buildings, as well as the entryway to all of the new spaces that will open in the wing. At the core of the new wing’s learning facilities will be The David S. and Ruth L. Gottesman Research Library and Learning Center. This educational hub will open up the Museum Library’s unparalleled resources to researchers, scholars, and visitors. The Learning Center will feature a reading room, exhibition alcove, group study room, and space for organized programming or collection displays.
Another important feature of the new wing will be the five-story Louis V. Gerstner, Jr. Collections Core, “a vertical collections facility featuring three stories of floor-to-ceiling exhibits representing every area of the Museum’s collections in vertebrate and invertebrate biology, paleontology, geology, anthropology, and archaeology, from fossil tracks to trilobites and antlers to pottery.” Visitors will get a literal inside look at how scientists analyze various collections through glass panels that will allow them to see into working collections areas. The Gilder Center will house close to four million scientific specimens, roughly 12% of the Museum’s collection.
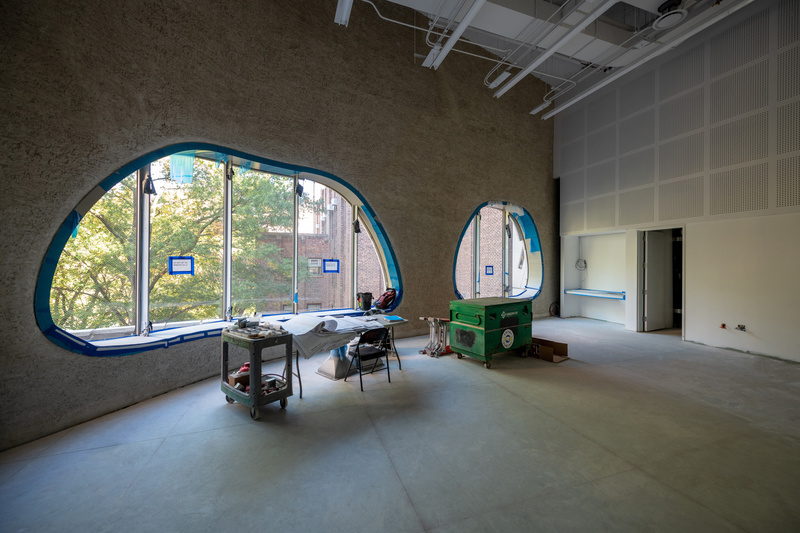
In addition to the educational spaces in the new wing, there will be a series of exciting new exhibition spaces designed by Ralph Appelbaum Associates. When the Susan and Peter J. Solomon Family Insectarium opens, it will be the first Museum gallery dedicated to insects to open in fifty years. This 5,000-square-foot exhibition will feature live and pinned insects and graphic and digital exhibits. Visitors will step into the ecosystems of insects as they enter a monumental beehive and “pass under a transparent sky bridge built as a route for live leafcutter ants in one of the world’s largest leafcutter ant displays.” The bugs of New York get special attention in touch screens displays and a sound gallery featuring the music of Central Park’s insects.
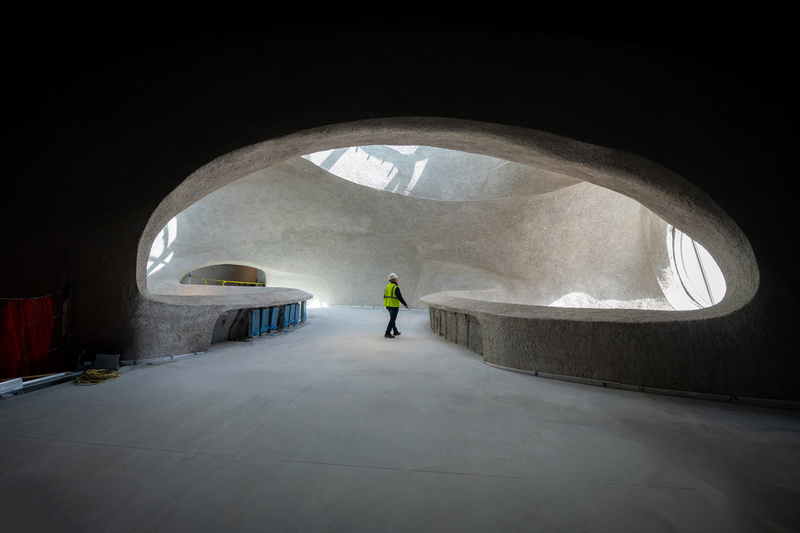
Perhaps the most technologically advanced new space in the Gilder Center is Invisible Worlds, a 360-degree immersive science-and-art experience that “offers a breathtakingly beautiful and imaginative yet scientifically rigorous window into the networks of life at all scales.” Designers of the Berlin-based Tamschick Media+Space with the Seville-based Boris Micka Associates worked closely with data visualization specialists and scientists from the Museum and around the world to bring this display to life.
Invisible Worlds carries on the Museum’s legacy of transporting visitors across the world, and the universe, through iconic habitat dioramas and immersive Space Shows. After passing through an introductory gallery, guests enter a space the size of a hockey rink that is fitted with mirrors on the ceiling to suggest an infinite space. Soon they are enveloped in a looping twelve-minute immersive experience that shows how all life on Earth is connected. The show is interactive, as well as immersive, as your own movements can affect the images on screen.
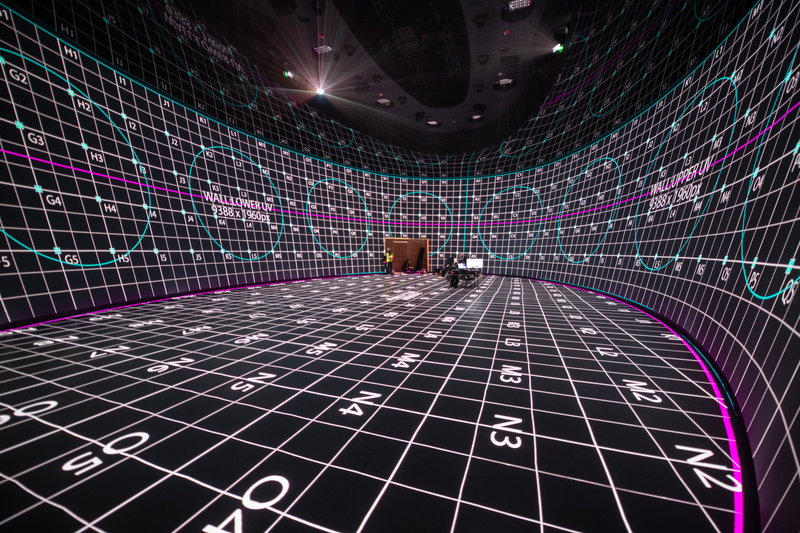
“In a time when the need for science literacy has never been more urgent, we are thrilled and proud to be nearing the long-awaited opening date,” said Museum President Ellen V. Futter. This new facility will “transform both the work of our museum and the cultural landscape of New York City.,” Futter continued. The Gilder Center will open on February 17, 2023. Check out more construction photos in the gallery below!
Next, check out Top 12 Secrets of the Museum of Natural History
