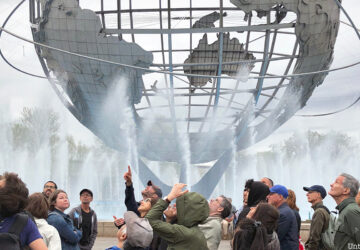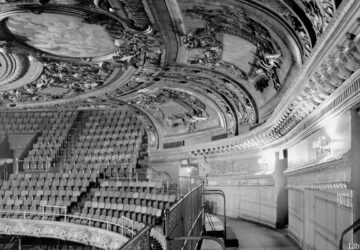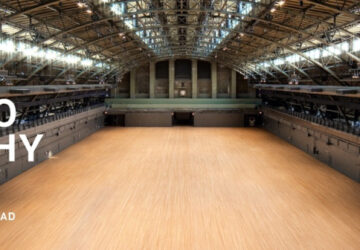2. The Medieval Hall in the Middle of the Met is the Original Building
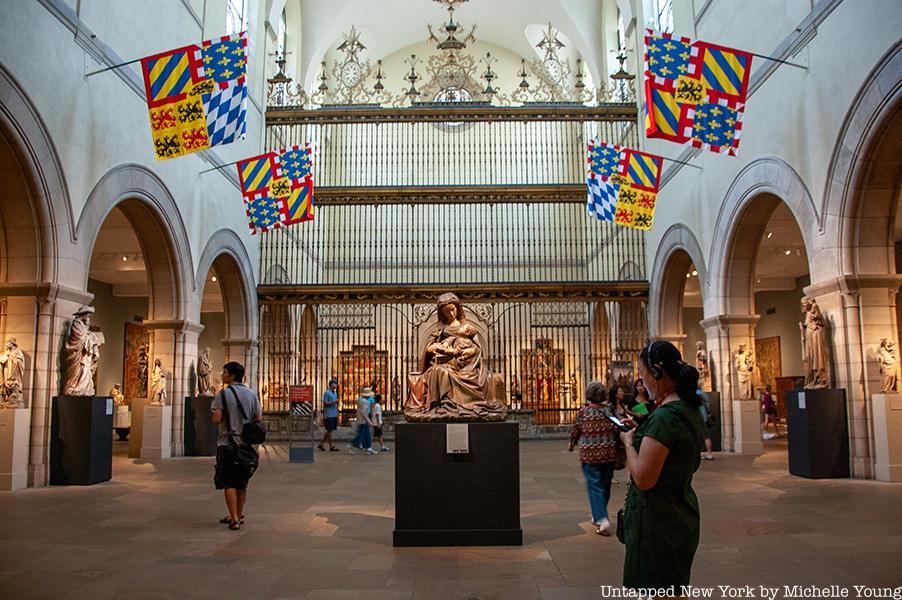
Calvert Vaux (with Jacob Wrey Mould) was given the commission to design the first wing of the museum. The Medieval Hall (Gallery 305), which is in the center of the museum complex today, was the first wing built and is now surrounded by extensions on all sides. It was completed in 1880, and the interior looked very different than what we see today. The Romanesque-style interior that present-day visitors know actually dates from a 1930’s renovation. (Secrets of the Met tour leader Patrick Bringley told Untapped New York that the Mona Lisa was once displayed in the Medival Hall in the 1960s, and guarded by a custodial worker who ended up stealing small items from the musem’s collection!)
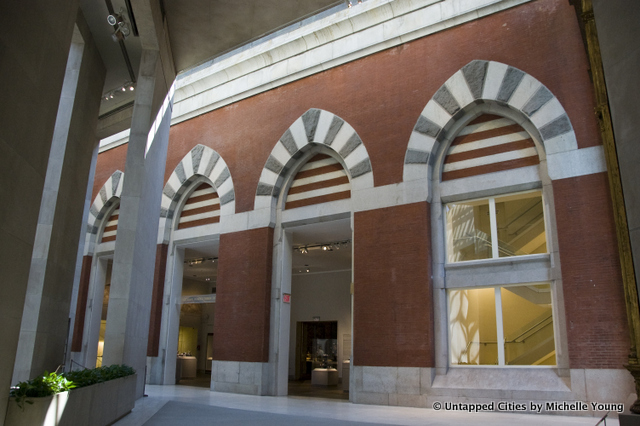
You can still see Vaux’s original Victorian Gothic façade in various places, like in the Robert Lehman Wing (Gallery 961/962). Originally, the façade pictured above would have looked onto Central Park. In the second-floor passage that leads from the Grand Stair south towards the Impressionist wing (Gallery 690), you can catch another glimpse of the original façade peeking out. This elevation once faced east towards 5th Avenue.
The unique cast-iron staircases flanking the east end of the Medieval Hall, rarely used but publicly accessible (from Gallery 304), are also remnants from the original Vaux building. Theodore Weston and Arthur Lyman Tuckerman added a wing to Vaux’s original building in 1888, and another in 1894. The Petrie Sculpture Court (Gallery 548) exposes Weston’s south façade and the grand portal that was the main museum entrance from 1888 to 1902. During this period, visitors entered off of the park from an entrance drive, rather than from 5th Avenue as today.
