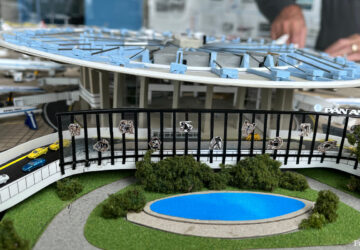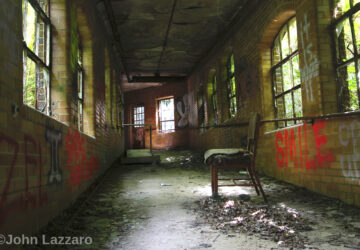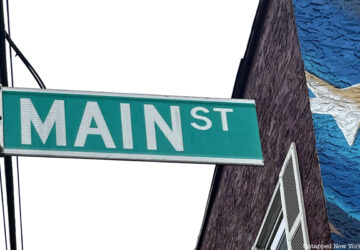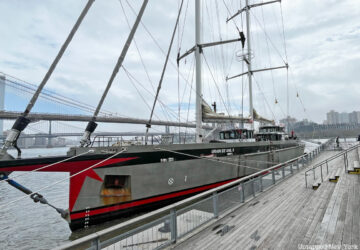3. Buffalo State Asylum
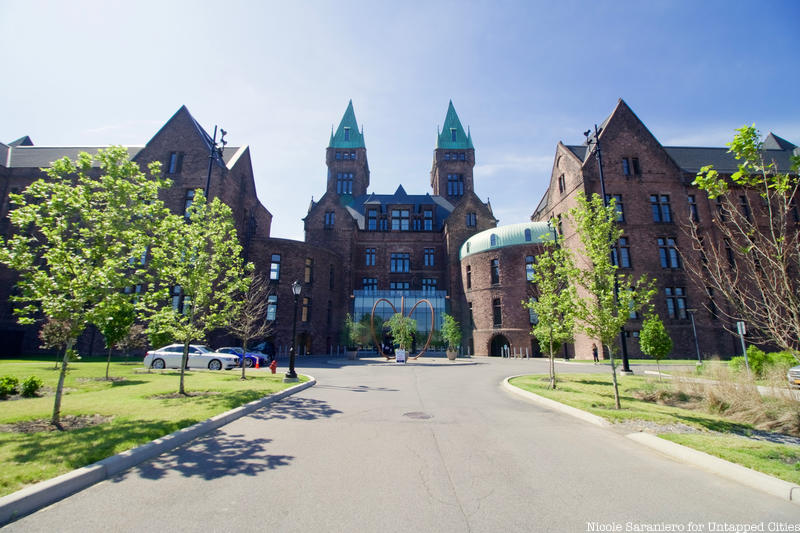
The Buffalo State Asylum for the Insane in Buffalo, New York was designed by renowned architect Henry Hobson Richardson and with 200-acres of grounds designed by landscape architect Frederick Law Olmsted (of Central Park fame). Construction began on the campus in 1872 and it opened in 1880. Employing the Kirkbride Plan, the main structure had an administrative building at the center flanked by two wings – one side for men and one side for women – which were further separated into tiered wards based on conditions and illnesses.
Already by 1927, the asylum started to be used for other purposes. That year, half of the campus was given over to Buffalo State College. The asylum continued to operate through the mid-1970s. By 1975 the site was mostly vacant and only a few administrative personnel remained.
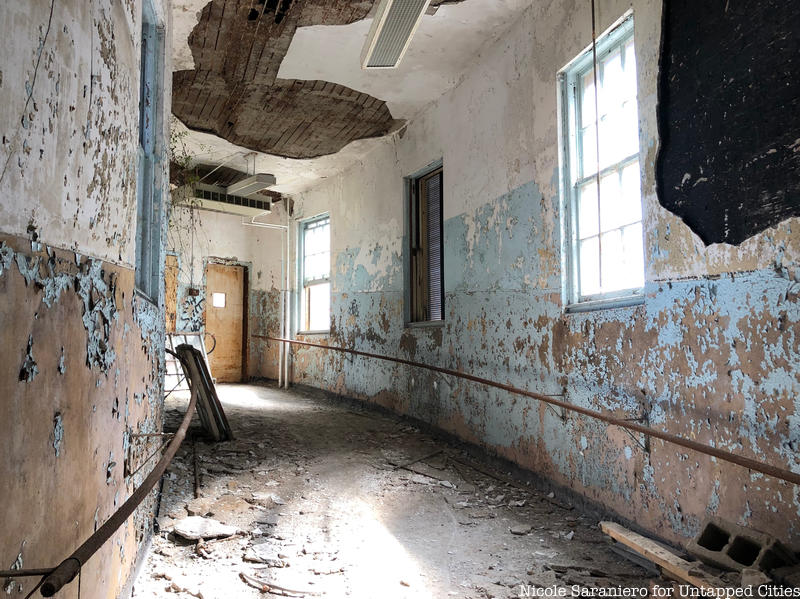
The ominous, pointy-peaked towers of the asylum loomed over the abandoned site for nearly fifty years. Cut down to 42 acres and 13 buildings, the site was given new life through various adaptive-reuse projects. In April 2017, the Tower Building opened as the Hotel Henry Urban Resort and Conference Center. Hotel rooms occupied the amount of space that would equal about two patient rooms. They retained the high ceilings and large windows that were believed to be instrumental in promoting health by letting in lots of natural sunlight and air circulation.
After a brief closure due to the pandemic, the hotel re-opened as The Richardson Hotel. A National Historic Landmark since 1986, many of the buildings are still untouched since the 1970s. In partnership with the Lipsey Architecture Center Buffalo, Preservation Buffalo Niagara offers seasonal hard hat tours of unoccupied spaces.
