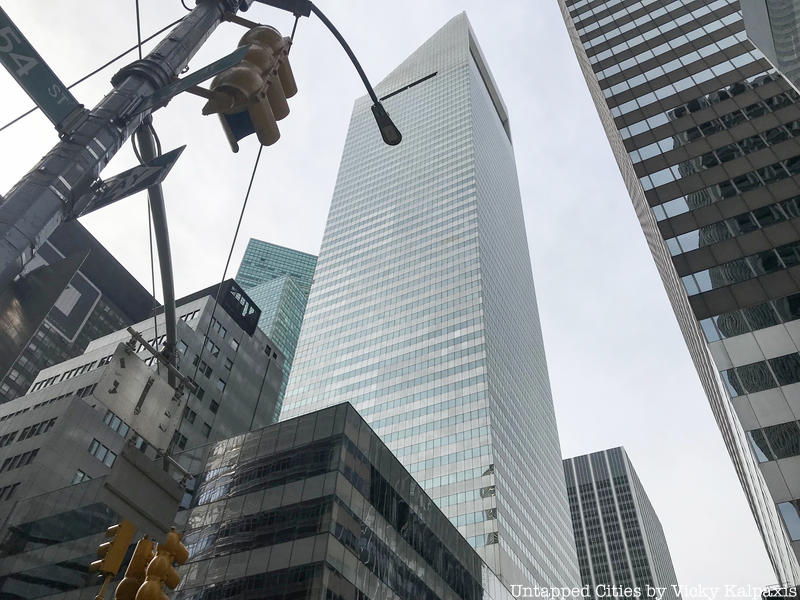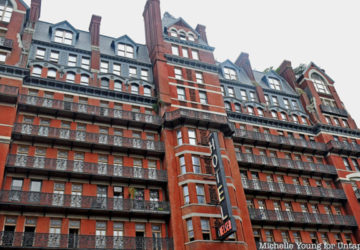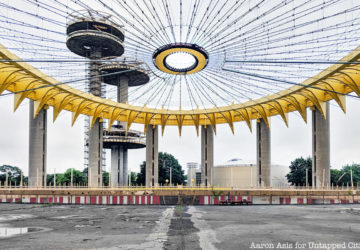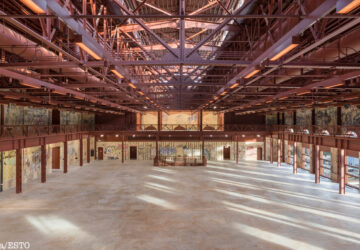5. 601 Lexington Ave (Formerly Citicorp Center) – 1978

Citicorp Center was the product of a collaboration between Emery Roth and Sons and Hugh Stubbins and Associates. The top and bottom of this 46-story tower are both unique. The top of the tower is steeply slanted, while the bottom is comprised of a 10-story open platform. The tower floats above this open space atop four 24-foot-square columns. Just a year after the building was complete, a graduate student who was studying the structure discovered that it was vulnerable to strong winds at its corners. This discovery led chief structural engineer, William LeMessurier to do some recalculations, and fortifications to the building were quickly made. This oversight went largely overlooked until it broke in a New Yorker article in 1995.
In addition to the tower, Citicorp Center is comprised of a smaller 8-story office building, a sunken pedestrian plaza, a U-shaped shopping area, and a structure built for the St. Peter’s Lutheran Church (the original was knocked down to make way for the center). The building was designated a New York City Landmark in 2016, the youngest at the time – that honor now goes to the At&T Building, completed in 1984. It also won the firm many awards including an A.I.A. Honor Award, a Design Award from the New York State Association of Architects, Inc. and a Design Excellence Award from the Municipal Art Society.





