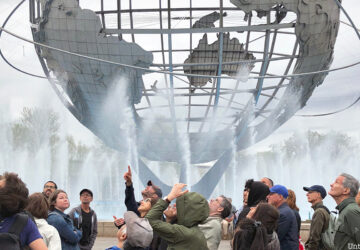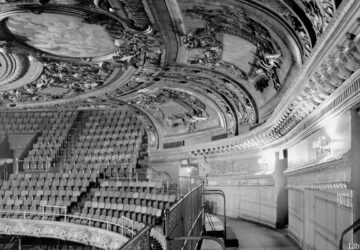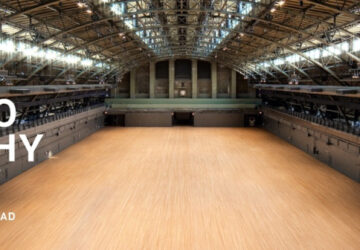8. An early female architect designed the town’s unique Arts & Crafts-style homes
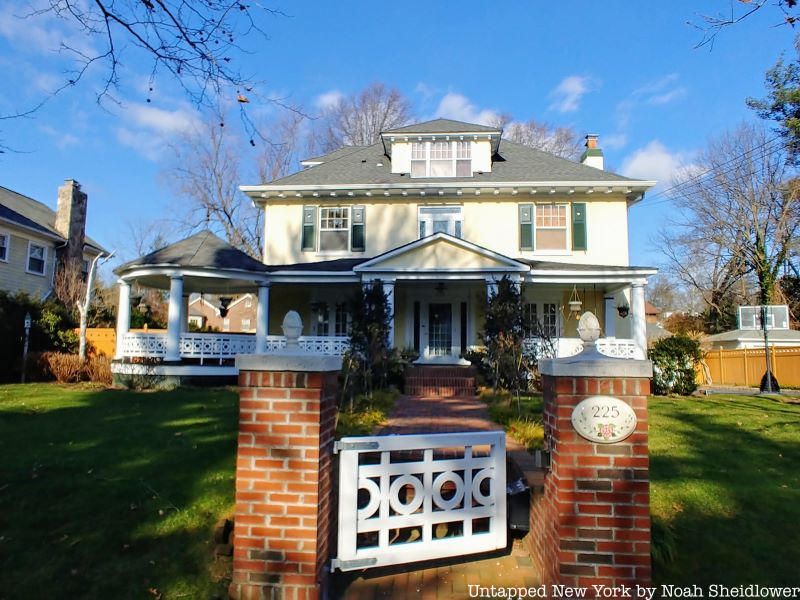
Douglas Manor, located within the Douglaston Historic District, is known among architecture enthusiasts for its dozens of historic homes, many of which were created in the Arts & Crafts style. This style, in response to Victorian architecture, embraced handcrafted designs using more readily available materials, replacing the mass-produced with the more personal. The first Arts & Crafts homes were bungalow-style structures, typically low to the ground with small-pane windows and low-pitched roofs. Many of the 600 houses in Douglas Manor exemplified the romantic and eclectic early 20th-century style that highlighted beauty, simplicity, utility, and organic harmony. Many homes were developed by the Rickert-Finlay Company as part of a planned suburb in styles including Colonial Revival, Tudor Revival, and English Cottage. Three Craftsman-type homes draw heavily from the style of George Stickley, while another eight were designed by one of the country’s first successful female architects, Josephine Wright Chapman.
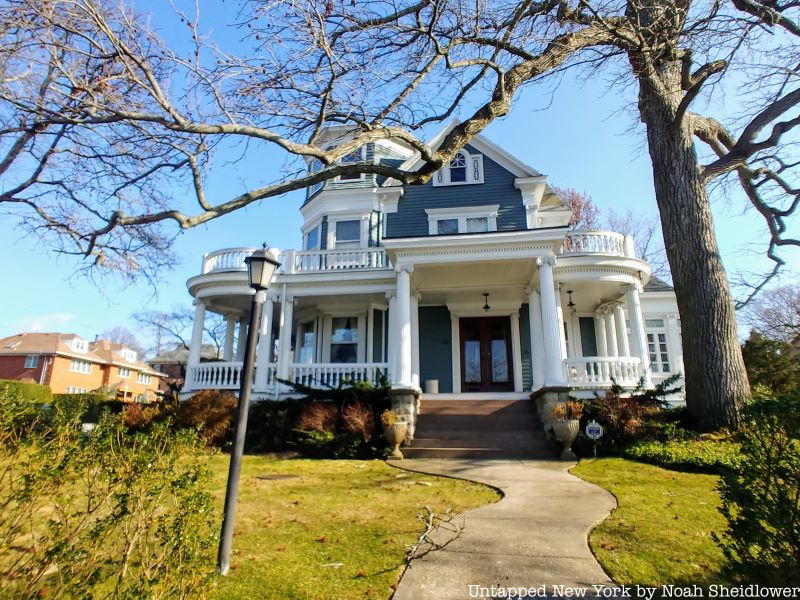
For Jane’s Walk 2018, Kevin Wolfe Architect outlined a few of Douglas Manor’s historic homes, many of which appeared in The Craftsman magazine over a century ago. 140 Prospect Avenue, a gray stucco home, draws on Stickley’s contrast of solid and void with its outside balcony and covered porch. Similarly, 225 Hillside Avenue draws from Arts & Crafts style, as well as a Queen Anne-style circular tower and Classical railings. Classical columns and an open piazza feature at another Arts & Crafts home at 104 Hollywood Avenue. Other notable homes from the walk included 309 Hillside Avenue, described as a “Medieval Spanish Baroque Revival” mansion; 329 Forest Road, built with Norwegian features for artist Trygve Hammer’s studio; and 28 Shore Road in the late Queen Anne style.
