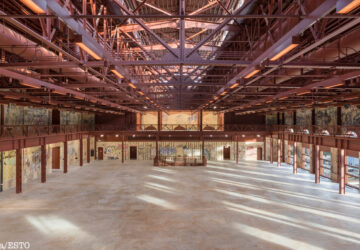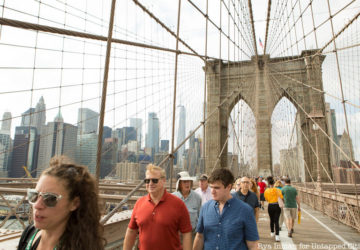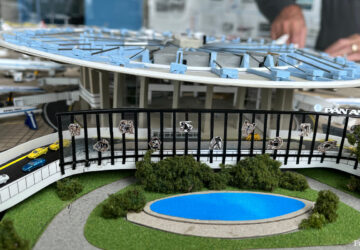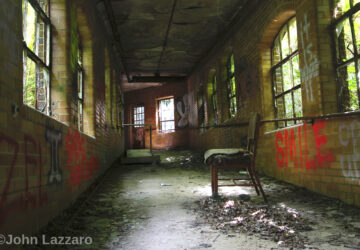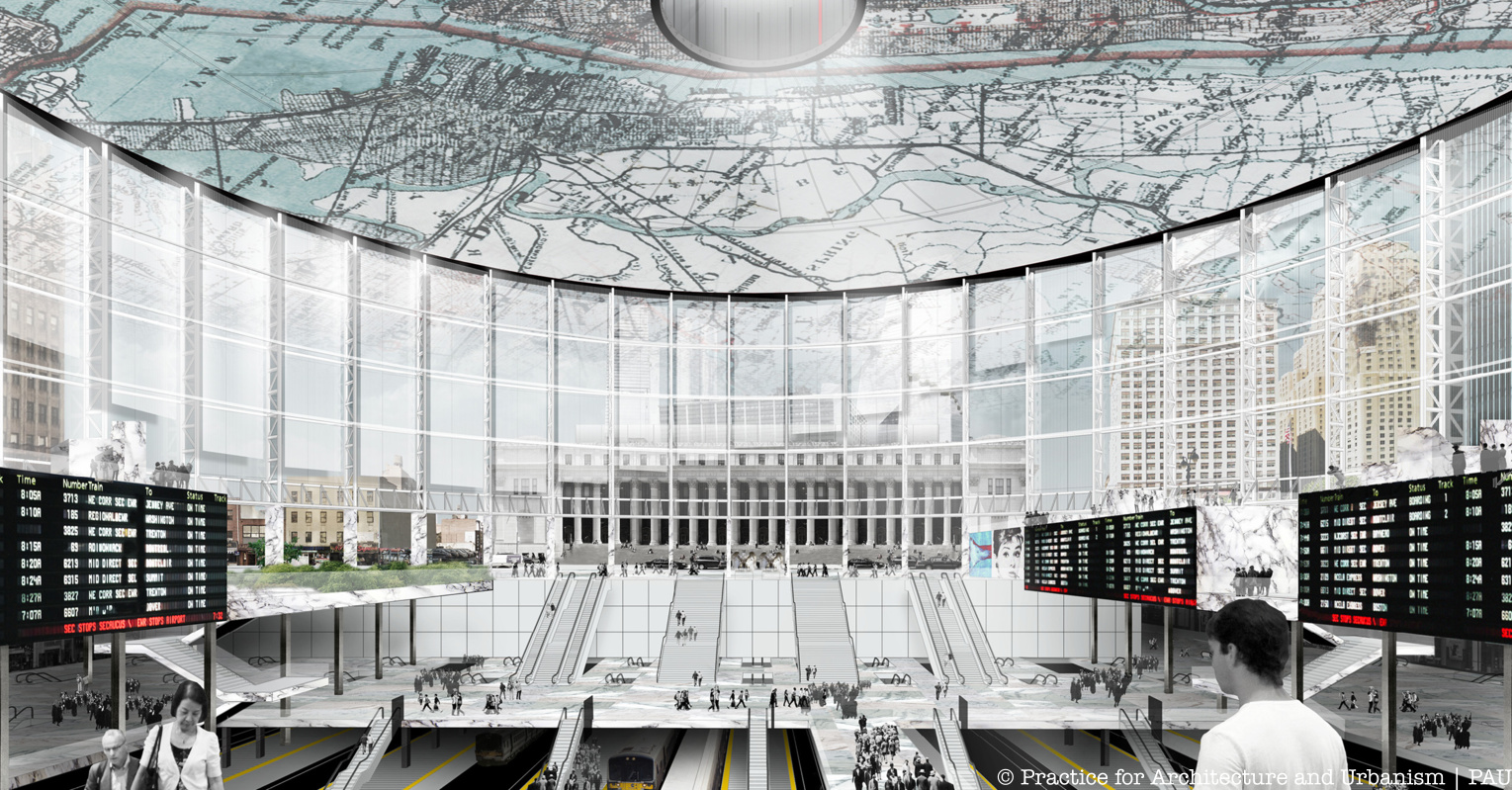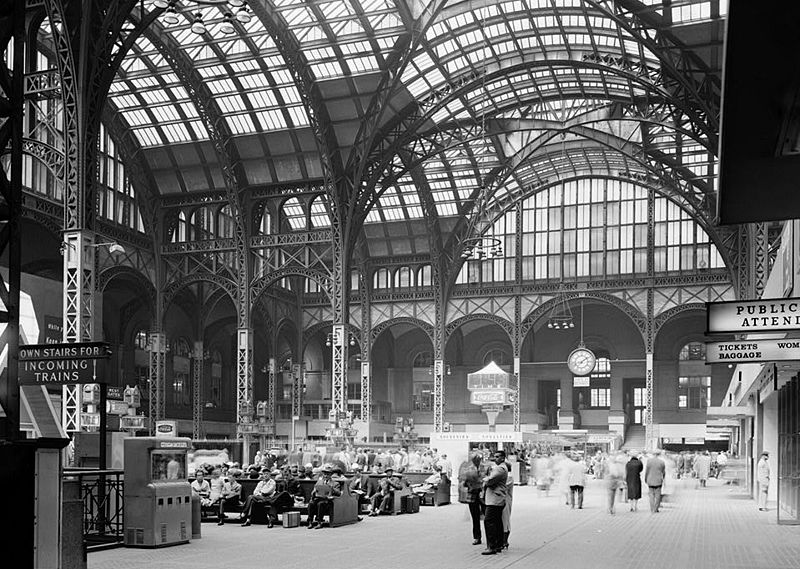Three eminent architects have a different vision for the future of Penn Station than what has been proposed in the Pennsylvania Station Area Civic and Land Use Improvement Project (formerly known as Empire Station Complex). At a public forum hosted by PAU, ReThink Penn Station, and the Grand Penn Community Alliance, three alternative plans for Penn Station were put forth.
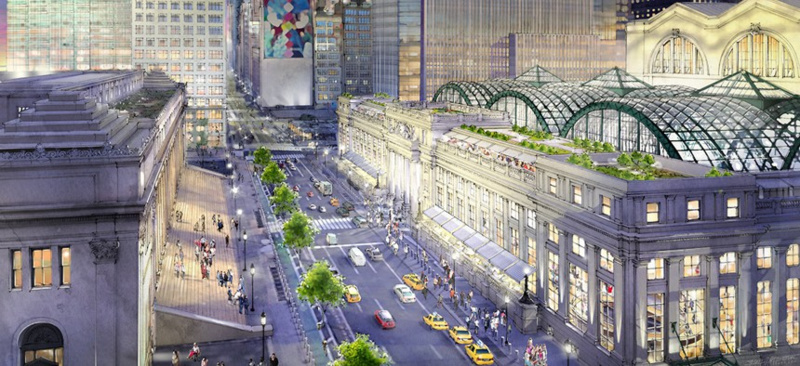
At the forum, architects Vishaan Chakrabarti of PAU, Richard Wilson Cameron, Lead Architectural Designer and Advisor to ReThinkPennStationNYC.org, and Alexandros Washburn, a principal of DRAW, presented their alternative design ideas for Penn Station. Each architect showed detailed visual renderings of their idea for an above-ground station that is centered around the needs of commuters and travelers into and out of New York City.
The forum will also featured a cameo by Untapped New York’s Chief Experience Officer Justin Rivers. Justin is featured in a trailer for Untapped New York’s Remnants of Penn Station tour, which he leads. Join his next tour to uncover what’s left of the original Penn Station.
The public forum was hosted by Sam Turvey, Chairperson, ReThinkPennStationNYC.org. Panelists included the author of “The Late, Great Pennsylvania Station,” Lorraine B. Diehl, former executive director of Franklin D. Roosevelt Four Freedoms Park and a Cooper Union alum, Gina Pollara, New York Magazine, Pulitzer Prize Winner, Justin Davidson, and FAIA, Partner, Ennead Architects, Peter Schubert.
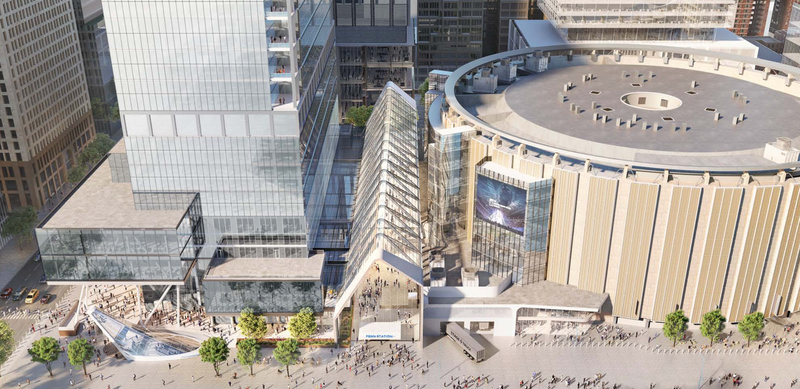
The original Empire State Complex plan was revealed in 2016. An updated version of this plan was approved by city officials in July 2022. The current plan calls for 10 new office towers to be built around Penn Station. There are no changes to Madison Square Garden in the current plan. In the latest approved plans, Penn Station itself would be renovated to have taller ceilings, more natural light, new entrances, and improved passageways to mitigate commuter traffic. A new outdoor plaza would be built with bicycle lanes and seating, but there would be no additional railroad tracks built.
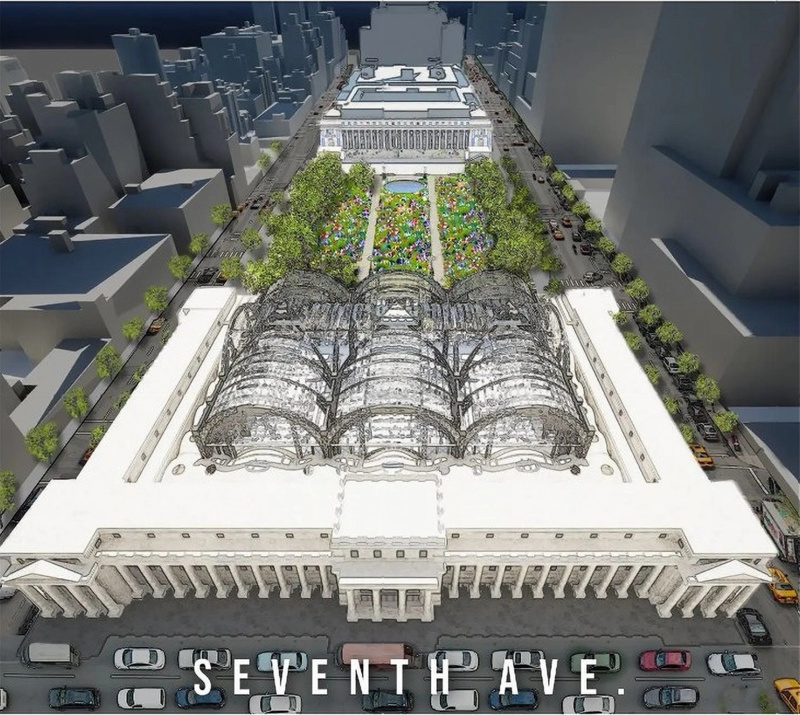
Critics of the plan are concerned about the destruction of landmark eligible buildings in the area that would need to be demolished to make way for the new towers, including the original Penn Station Powerhouse. Dissenters are also concerned about the large shadows the towers would cast, as well as the cost of the project. At the public forum on Thursday, panelists will discuss various features of the current proposal and the three alternative visions.
All three of the alternative Penn Station plans envision the space without Madison Square Garden. ReThinkNYC proposes to essentially rebuild the original McKim, Mead, and White-designed Penn Station, including the 8th Avenue Train Concourse and mid-block Main Waiting Room. The recreated station would be retrofitted for today’s capacity needs and technologies and would be converted to the international through-running operating standard. Alex Washburn’s design takes a similar approach, but instead of rebuilding the original Penn in its entirety, proposes to resurrect certain components of the original building, while leaving room for a park similar in size to Bryant Park. Finally, Vishaan Chakrabarti’s plan calls for a glass sheathing around Madison Square Garden’s central structure. This would bring light into the station below and frame a view of the Moynihan Train Hall across 8th avenue.
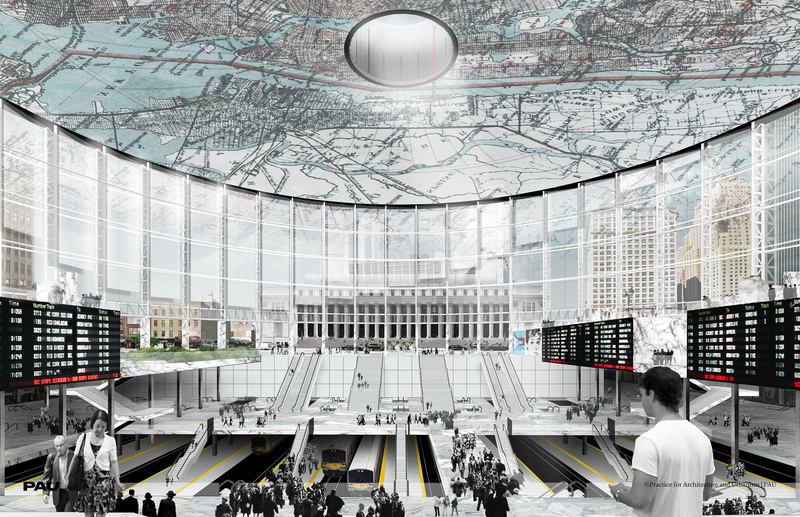
Next, check out 5 Remnants of the Original Penn Station and What if Penn Station and MSg Were Turned Into a Cemetery?
