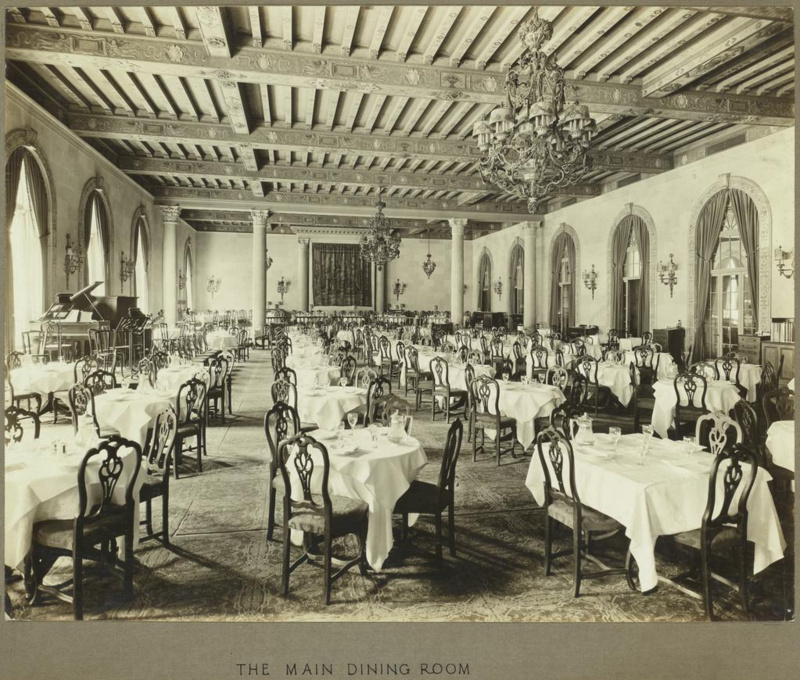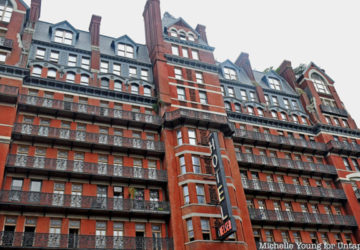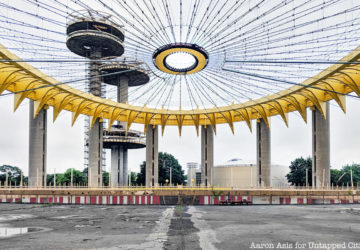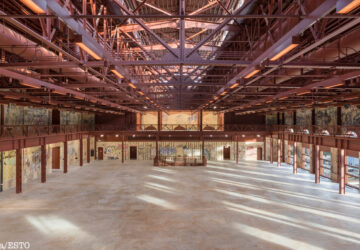8. Café Rouge Was Turned Into a Basketball Court

Café Rouge was the hotel’s main restaurant. It was a large room with 22-foot ceilings and three main sections, a central floor with two raised terraces on either side. In an issue of The Architectural Review, the dining area is described as having “a distinctly Italian character, with wall base, and door trim of terra cotta, artificial limestone walls and a beamed ceiling which has been carefully studied in color to increase the apparent height of the room and has been treated to give the effect of the old wooden beamed ceilings.” Large arched windows ran along the exterior wall.
The Café had its Golden Age during the 1930s and 1940s when big bands performed for crowds of diners. After a major renovation in the 1980s, the café was one of the few areas of the hotel that still boasted its original architectural features. The former dining space was converted into an events venue that operated separately from the hotel. In 2014, Café Rouge became Terminal 23, an indoor basketball court created to promote the launch of the Melo M10 sneakers by Nike. Despite the conversion and white paint, you could still the beamed ceiling and remnants of the floor-to-ceiling fountain before the Hotel Pennsylvania demolition began. An immersive show called ZeroSpace was the latest installation to occupy the space.





