How to Make a Subway Map with John Tauranac
Hear from an author and map designer who has been creating maps of the NYC subway, officially and unofficially, for over forty years!


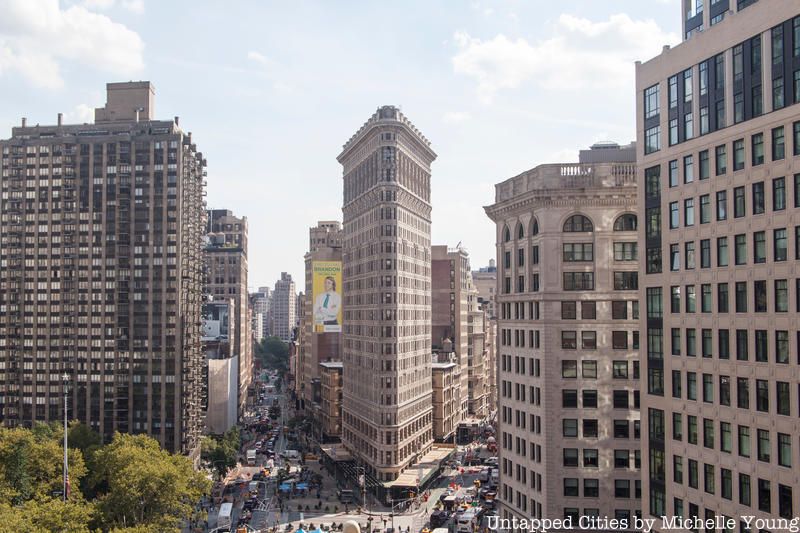
One of New York City’s most beloved buildings is the Flatiron Building, which opened officially on November 19, 1902. On March 22, 2023, this historic building hit the auction block. The public sale of the building, hosted by Mannion Auctions, came after a long legal dispute between its four most recent owners: Sorgente Group, GFP Real Estate, ABS Real Estate Partners, and Nathan Silverstein. According to New York YIMBY, bidding started at $40 million. The building has been empty since Macmillian Publishers moved out in 2019, but when the building was still occupied, Untapped New York got a behind-the-scenes tour.
At the auction, the Flatiron Building was sold to Jacob Garlick’s Abraham Trust for $190 million, however, Garlick failed to pay a necessary $19 million deposit. The building hit the auction block again on May 23rd. According to NY1, the winning bid this time around was from the previous owner Jeffrey Gural. The winning bid was $161 million.
Though never one of the tallest buildings in the city, the Flatiron Building was nonetheless revolutionary in its own way and was a popular photography spot from the very beginning. Untapped New York met up with Sonny Atis, the superintendent of the landmarked building in 2018, who took us to the off-limits spots inside and atop the Flatiron Building, showed us the building’s rich past and current history, and shared with us his passion for the building. The visit was facilitated by GFP Real Estate, which is an integrated owner, operator, property manager, and developer of commercial real estate with many historic buildings in its portfolio.
Like other keyholders of New York City’s most iconic and historic landmarks, Sonny has an idiosyncratic devotion to the operation, the historic details, and the life that has been pursued through his building for over a century. The Bay Ridge, Brooklyn native has been working for the Flatiron Building for thirty years and met his wife in the building in 1992. He can rattle off fun facts about the surrounding area too, like when the torch and arm of the Statue of Liberty were on display in Madison Square Park. The Flatiron Building is as much a part of Sonny, as Sonny is a part of it.
Here are some of the building’s secrets that we learned on our visit:
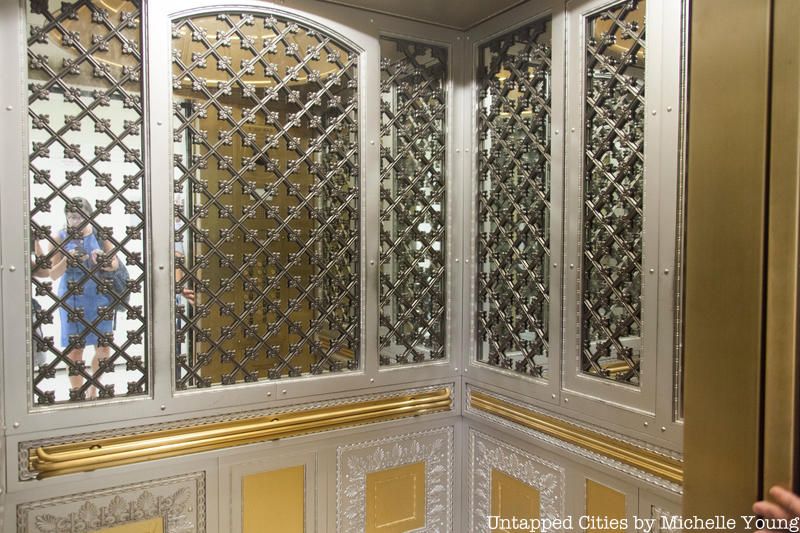
The original elevators in the Flatiron Building were Otis water hydraulic elevators, powered by pressure, and subject to both extremely slow travel times and regular flooding. “If you jumped on in the lobby and went to the 20th floor, it could take you ten minutes,” says Sonny. John J. Murphy III, the former director of publicity for St. Martin’s press who lived across the street from the Flatiron Building, told the New York Times in 2010 that his commute was thirty minutes long.
Flooding was more than a one-time occurrence. “We had many a flood,” says Sonny, and compares them to the intensity of the flood in the Ten Commandments. “[For] a lot of the repairs, we didn’t need a mechanic. We needed a plumber,” he declares. The elevator interior cabs are original and well-maintained. So much so that most people think the ornamental details were part of a restoration. They were just very well-made, Sonny says simply.
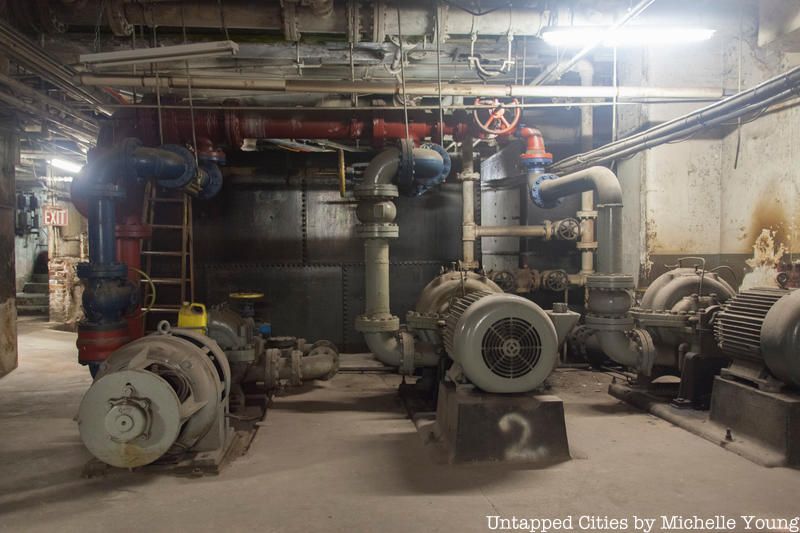
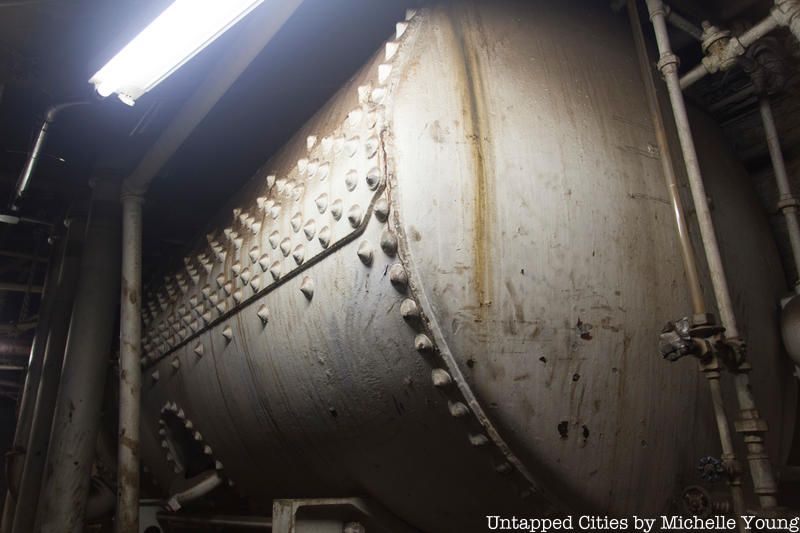
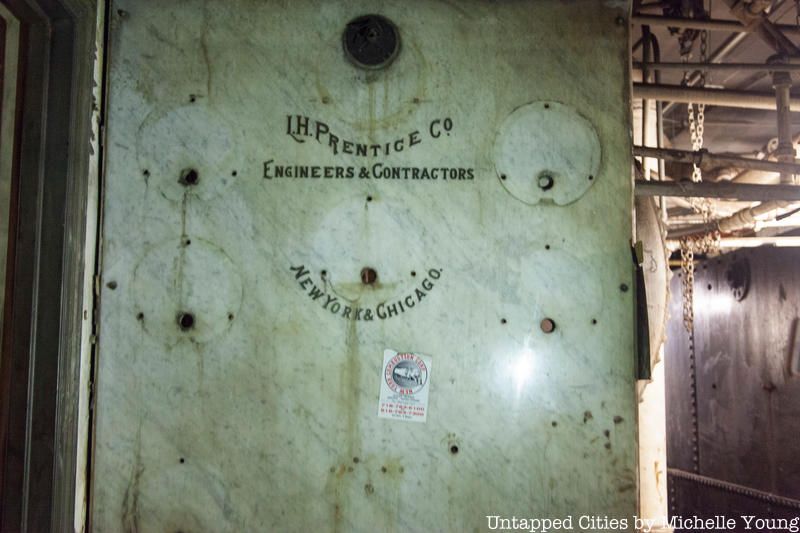
In the second-level basement sit the massive water tanks and pipes that once supported the elevator system, minus a portion that has been removed. An original marble sheath with the engraved words “L.H. Prentice Co. Engineers & Contractors. New York & Chicago” still exists as well.
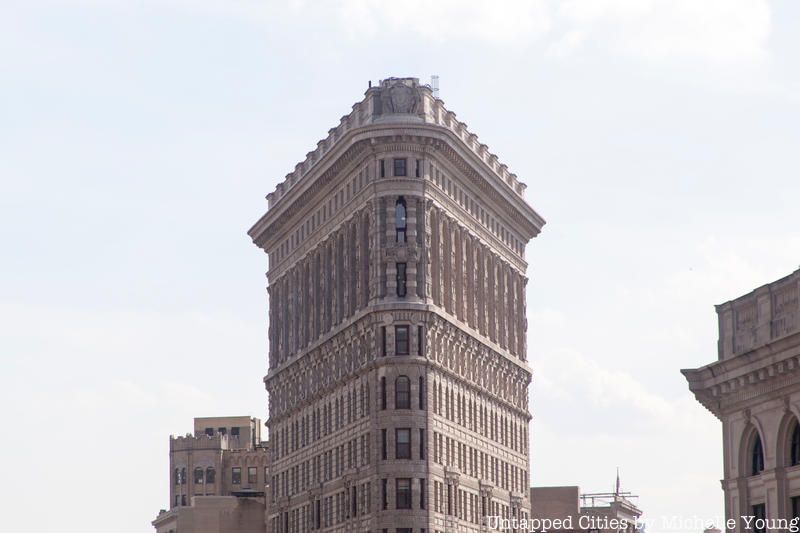
The 21st floor of the building was added to The Flatiron Building three years after it was completed. The top floor is set back about eight feet and sits like a cap behind the ring of balustrades that would have originally topped the building. This top floor can only be accessed via a separate second elevator from the 20th floor, which sits above the elevators that reach the 19th floor.
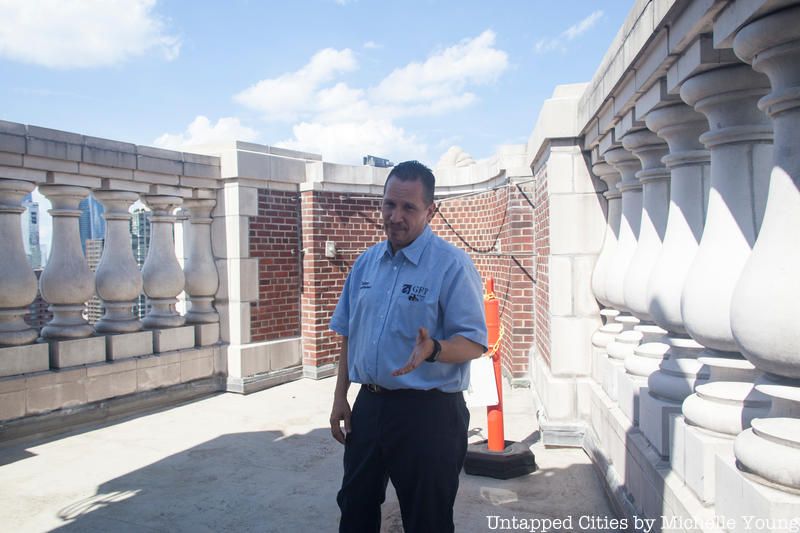
The balustrades were actually recast and replaced in 2001, along with the cherubs off the front of the building. Sonny remembers the replacement project vividly because he was here all night on September 10th, into the morning on September 11th, 2001, because the new cherubs were being brought up. “We would never [usually] be up here on a Tuesday morning, and then to turn around and see the World Trade Center on fire, and then to see that second plane hit, to see people jumping off the building, I could give you shivers.”
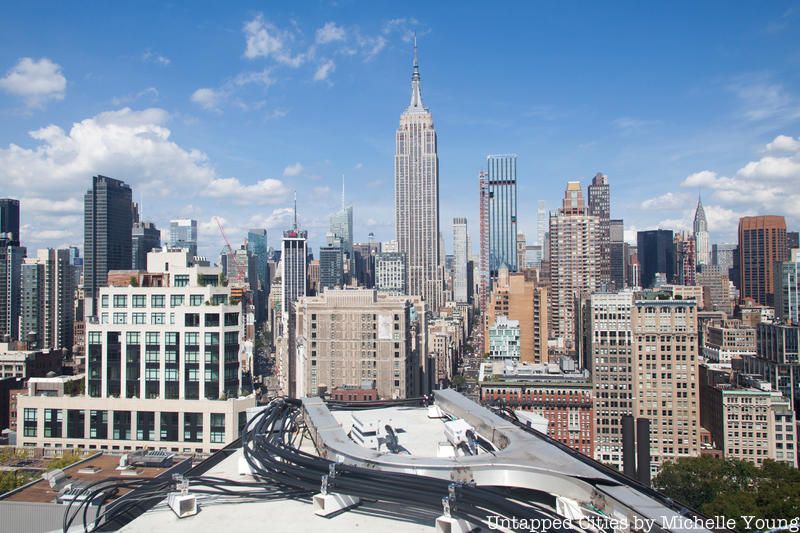
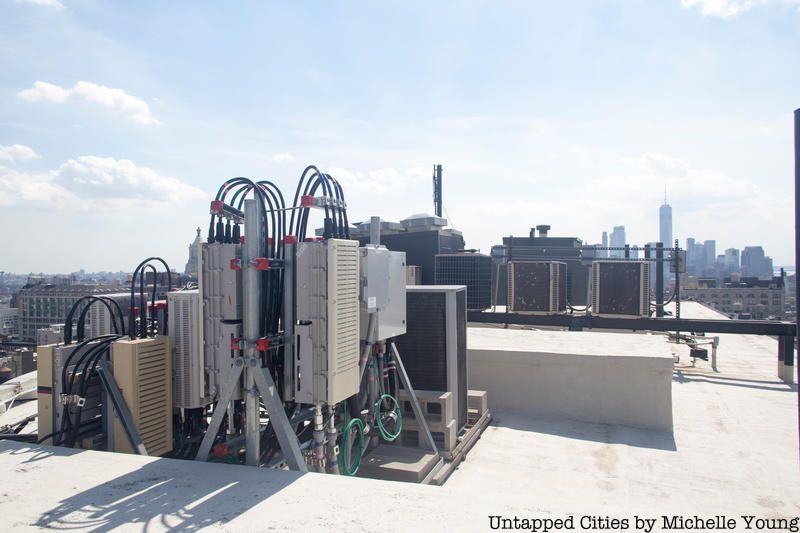
“This has to be, I kid you not, one of the places people most want to come up to,” says Sonny. But the whole floor has security cameras, so don’t even attempt it. Even the folks who work on the 21st floor don’t have access out to the balcony, let alone the roof which is accessed for maintenance using a metal staircase welded to the building. The roof is mostly filled with mechanical equipment and cables. There is a skylight on the roof letting light down to the floor below, one of a series of many other skylights that used to exist.
When the Flatiron Building was built, it would have been the tallest building around and you would be able to see Central Park easily from the higher offices, Sonny tells us. Times Square did not exist, nor was there Macy’s on 34th Street. “23rd Street was the place to be,” he says proudly.
Today, the Flatiron Building still sits higher than a lot of other buildings surrounding it, making it one of the more notable rooftops we’ve visited in the city (including 3 WTC, 70 Pine, 20 Exchange, the Chanin Building, and more). Some of the films that have been filmed on the rooftop and in the Flatiron Building include Spiderman (with Tobey Maguire), Godzilla, Mr. Popper’s Penguins, and Smash.
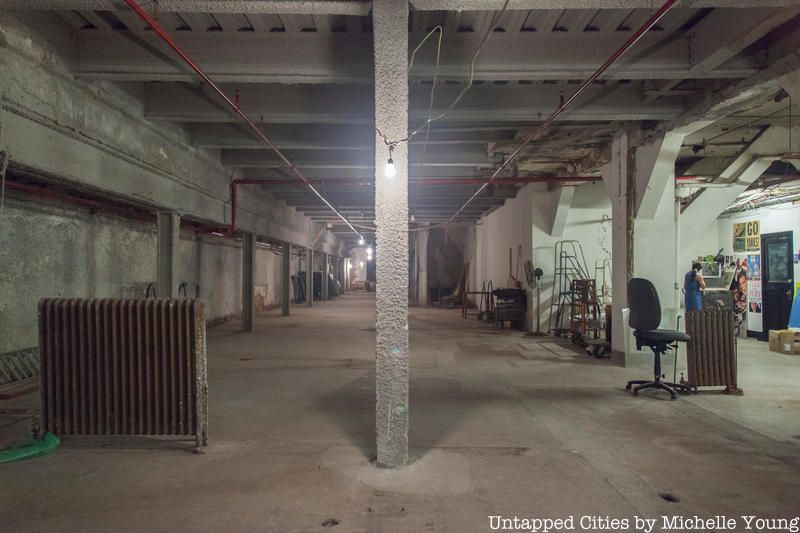
The first basement level of the Flatiron Building contains not only Sonny’s office but also many remnants from a previous era. The basement levels actually extend beyond the footprint of the building and go under the road itself. This first basement level was once the Tavern Louis, which was in operation when the building opened and was later a speakeasy. Sonny says that Irving Berlin even came here, and brought a notable jazz band from the Cotton Club in Harlem to perform.
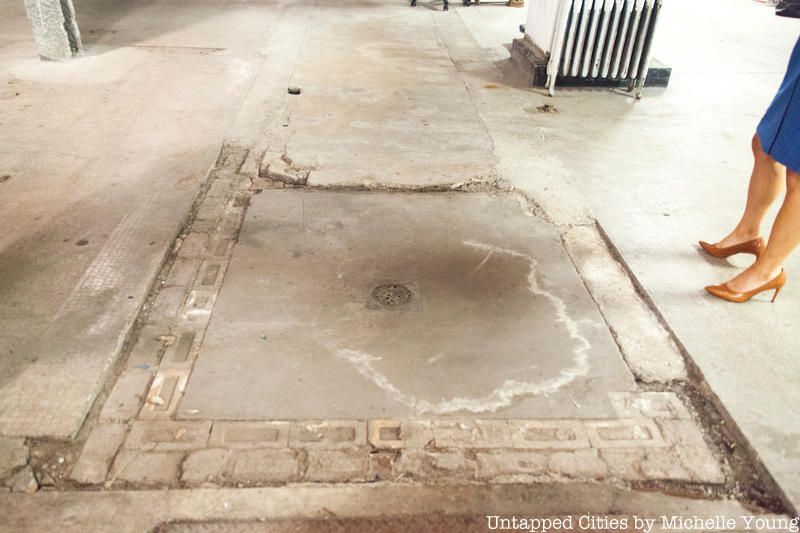
Old photographs show a bustling space with glass mirrored columns and marble walls – and you can see the same pillars in the same place today, albeit with a more recent exterior, along with marble wall slabs next to the elevator and at the staircase. Sonny says 1,500 people used to come to the tavern to imbibe, eat, and be entertained, and they could access the restaurant and bar directly from a staircase on the street. On the floor, you can still see the brick outline of where that staircase ended. One of the originally wood-framed mirrors on the columns is actually in a closet within Sonny’s office tucked between a filing cabinet and shelving.
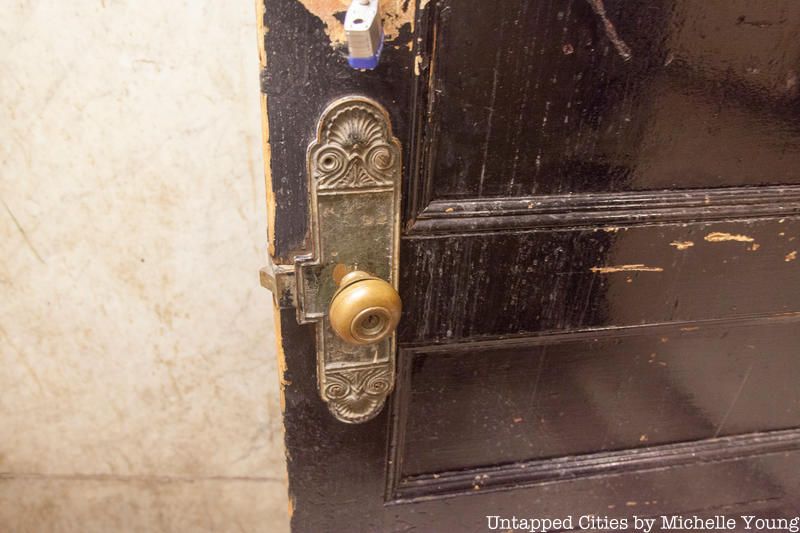
In the cleaning closet, you can see the remnants of the men’s bathroom with marble stalls and wooden water tanks. An elaborate doorknob, that Sonny believes dates to 1899 based on the patent, is still attached to the door of the closet.
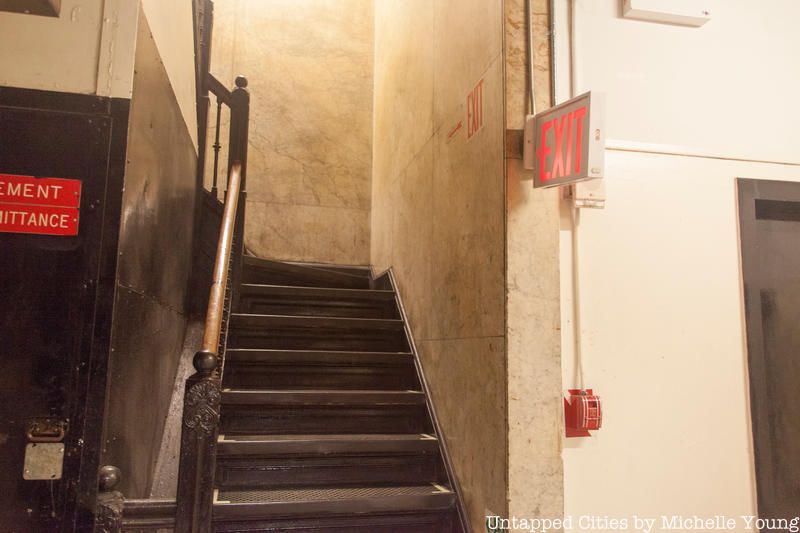
You can hear the subway pass by just beyond the walls and you can see the concrete casing of the staircase that goes from the street down to the 23rd Street subway station, which was added when the subway line was built, narrowing Tavern Louis in this area. You can hear the steps, particularly high heels, of commuters heading down to the station.
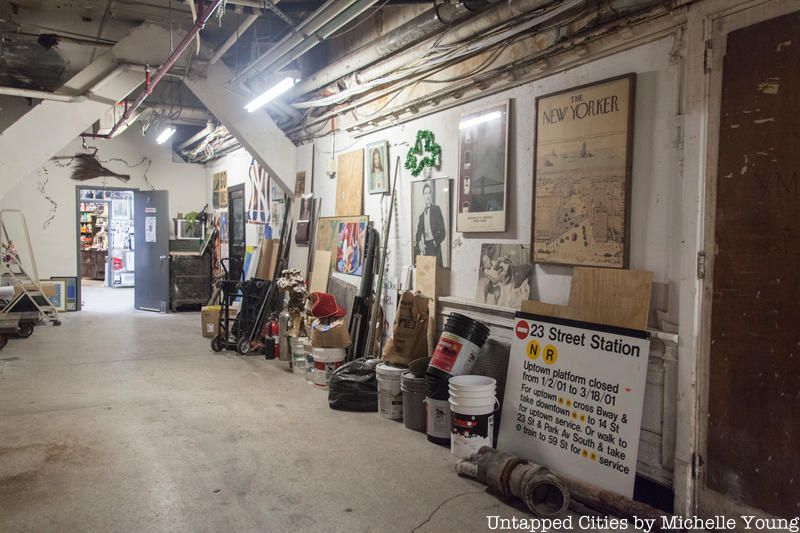
Inside and outside Sonny’s office are more historical artifacts connected to the Flatiron Building. There’s an old radiator that Sonny says is undoubtedly in its original spot. There’s a large safe, wood molding from around the original revolving door, a doorknob, and ornamental decorations that came from where the Sprint store was previously in the prow.
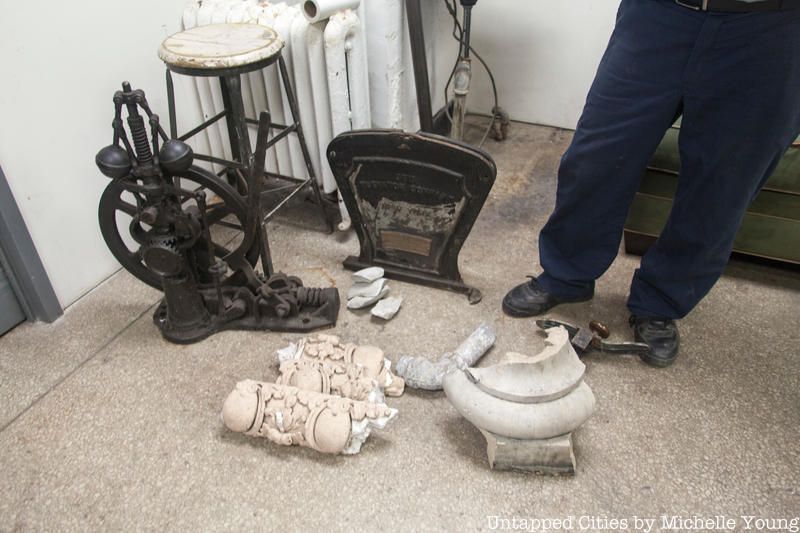
Perhaps most notably, although not at first glance, are the parts of the original water hydraulic elevator system. The contraption at the left of the photograph below is where the original phrase, “Balls to the wall” comes from. When elevators were manually operated, you could misjudge and crash while heading down, causing the two ball-like pieces to open up and get stuck in the wall, which has to be manually released at the top of the elevator shaft.
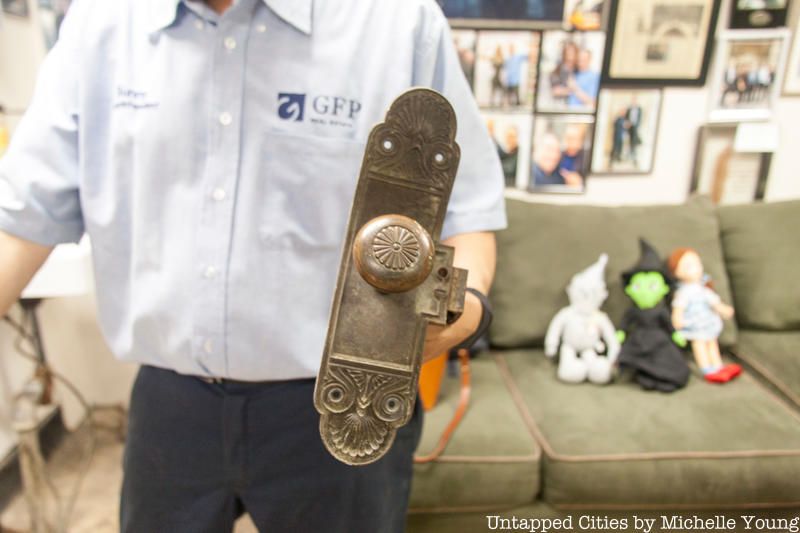
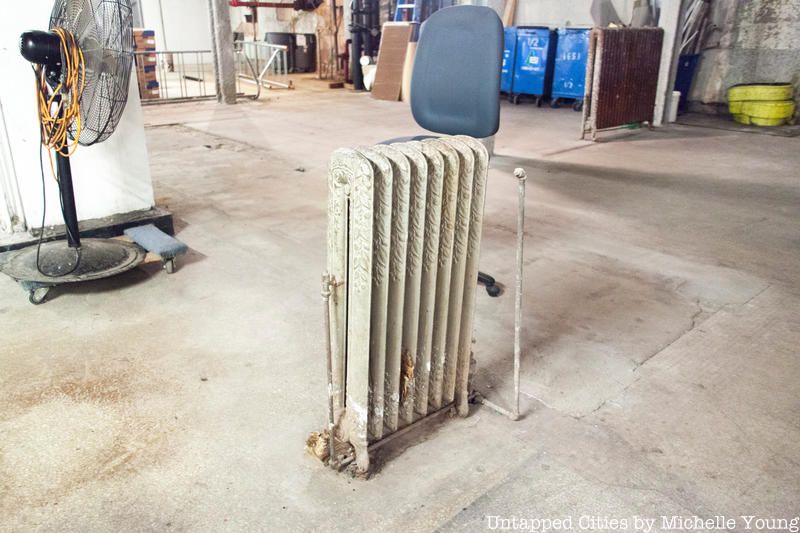
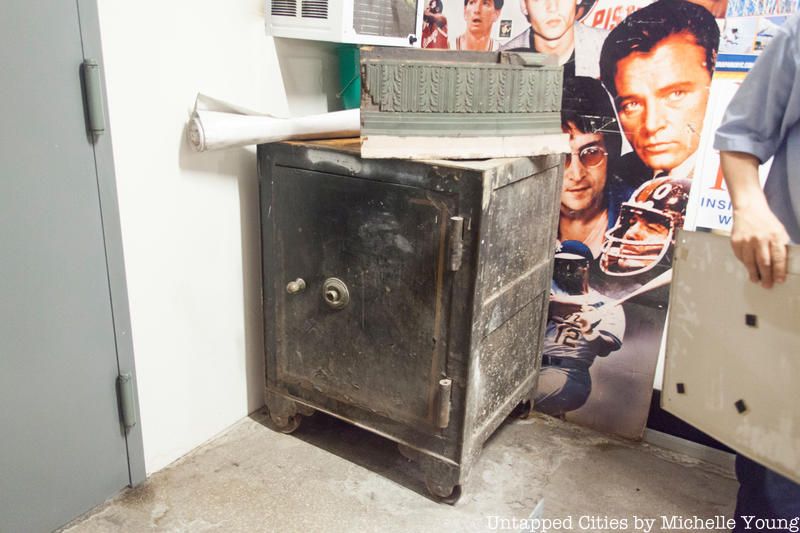
Inside Sonny’s office is a wall of fame, with photos of him and the celebrities and other notable people who have visited the building. These include the artist JR (who did the main work of his series Walking New York in the plaza in front of the Flatiron Building), Michael Bolton, Jamie Lee Curtis, David Blaine, and many more.
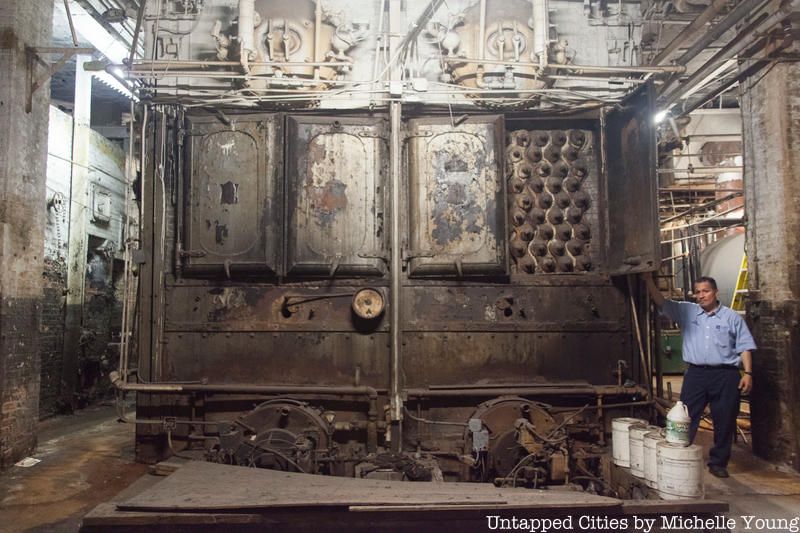
Not only is the original water hydraulic system still located in the second lower level of the basement, but the three original 1903 coal-fed boilers are also still in place next to a far smaller more modern boiler three levels down. Coal was stored in storage units that have been cinderblocked up. There used to be an elevator that would transport the coal down from street level, and behind a door in the wall, you can still see up that shaft to the sidewalk and sky. This system is similar to but pre-dates the power plant below the New Yorker Hotel.
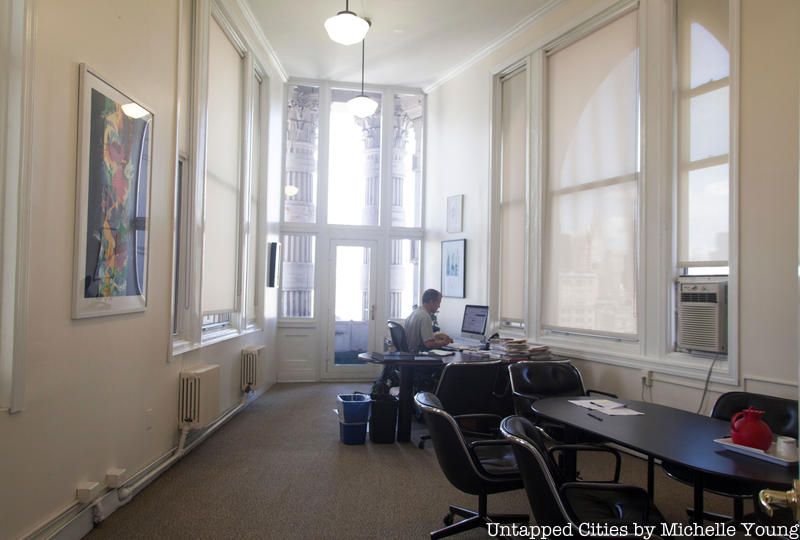
When the Flatiron Building opened, there was a publisher on the 19th floor called P.J. Woodhouse. In a nice connection with history, the most recent tenant of the 19th floor was also a publisher, Macmillan Publishers and its imprints. In the front prow of the building was the office of John Sargent, CEO of Macmillan Publishers. The light-filled office is replete with a curved balcony looking north onto Madison Square Park. Here, you can get up close to the building’s exterior details with two large Corinthian columns and the top of a terra-cotta medallion visible.
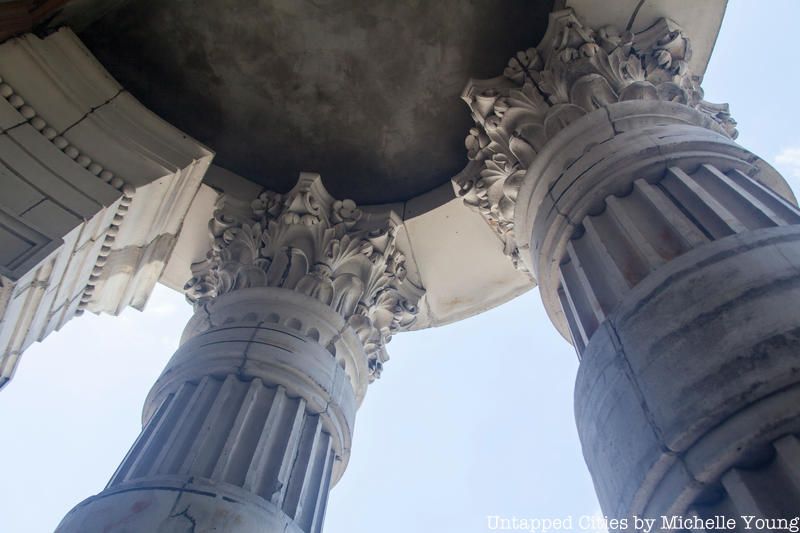
The office was decorated with art by Sargent’s mother, and the prints actually appeared in the film Mr. Popper’s Penguins, which used the building and office as a filming location. Macmillan left the building in 2019.
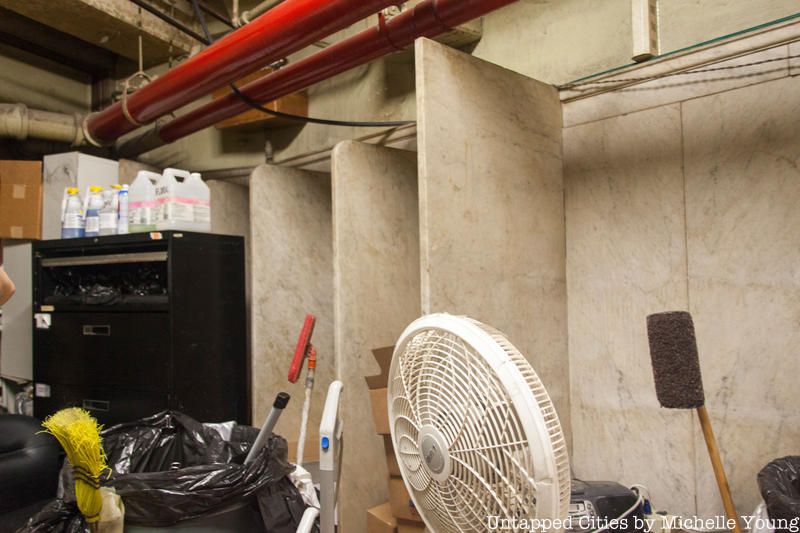
When the building opened, it only had bathrooms for men but the management later alternated the floors, one for men and one for women, a pattern that continues today.
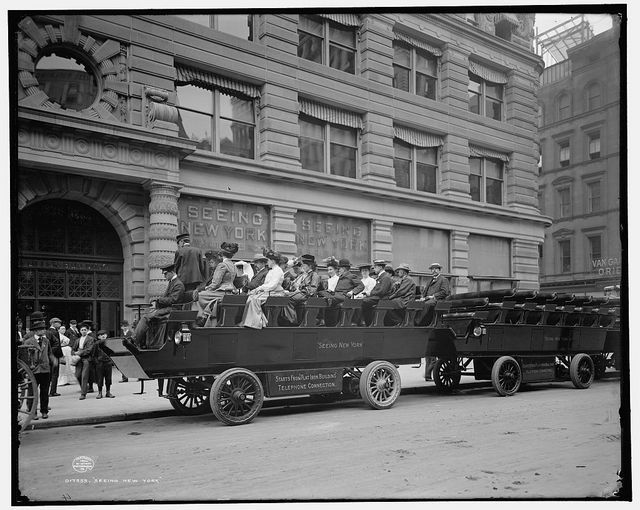
When built, the Flatiron Building was called The Fuller Building, named after architect George A. Fuller, who was called “the father of the skyscraper.” The lot of the Flatiron Building was sold to Harry. S. Black, CEO For the Fuller Company for $2 million in 1901, and the Flatiron Building served as the offices of The Fuller Company until 1929. Though originally from Chicago, Fuller opened an office in New York City in 1895, four years after New York City altered its building code to allow for skeleton construction and curtain walls. Here, Fuller built The New York Times Building in Times Square in 1898 and he still has a building named after him on 57th Street.
Chicago architects Daniel Burnham and Frederick P. Dinkelberg employed a construction technique for the Flatiron Building like the one developed by Fuller. The name would not stick around though, as locals immediately called it The Flatiron and the name stuck. Sonny tells us that this is the third building on the lot, and each building before was also nicknamed “The Flatiron.”
That prow was once known as the “cowcatcher,” and in fact, the entire building was sometimes referred to as the cowcatcher. Alice Sparberg Alexiou author of The Flatiron: The New York Landmark and the Incomparable City That Arose with It writes that it may have been a reference to the shape of the lot, which “recalled the metal piece attached to the front of locomotives to prevent derailment from livestock unwittingly cross the tracks. Although some said that cowcatcher referred to the fact that cows from once nearby farms often wandered into it to avoid the increasing traffic on the street.”
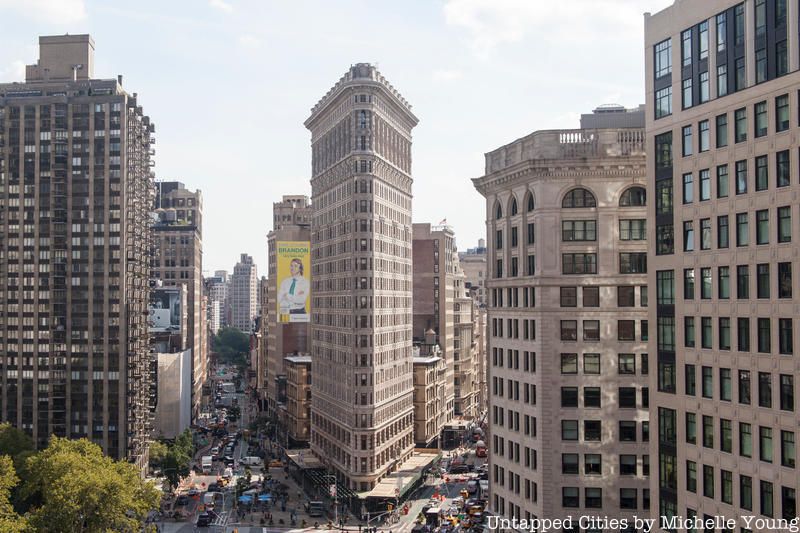
Once the foundation was set during construction, the floors went up at a rate of one floor per week. And once the steel frame was done, it only took four months to finish the building, which was completed in June 1902, with the building opening in November that year.
New Yorkers were relatively unfamiliar with steel cage construction when the Flatiron was built. The thinness of the building also added to the public’s trepidation, and there was a fear that the building could topple over. In response, the building was over-engineered, says Sonny. As proof, Sonny recounts RCN’s experience trying to bring cable into the building. They started with a 14-foot bit, drilling from the outside of the foundation, followed by a 16-foot bit, but it never broke through. Finally, a 20-foot bit made it through and the RCN engineer said it was the widest foundation he had ever seen on a building.
Although architectural critics were clearly horrified by the design, the public almost instantly fell in love – along with the modern artists and photographers of the time. Architectural Record thought it was awkward, and criticized a large number of windows. The New York Times called it a “monstrosity,” The New York Tribune described it as a “stingy piece of pie,” the Municipal Journal & Public Works called it “New York’s latest freak in the shape of sky scrapers” and the Municipal Art Society went as far to say it was “unfit to be in the Center of the City.”
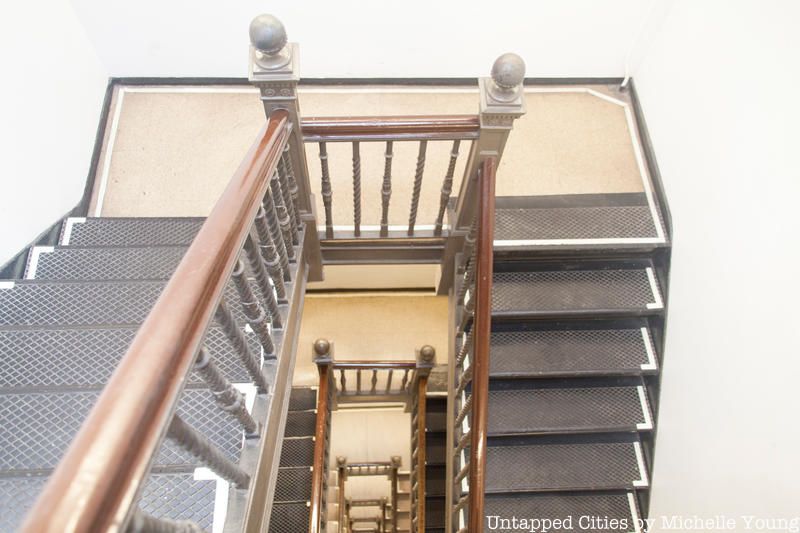
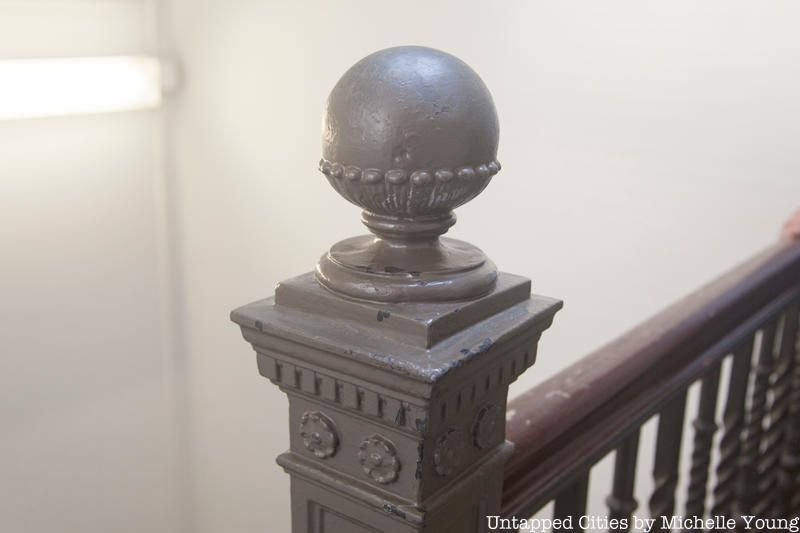
Both Sonny and Courtney L. Adham, the Executive Managing Director; Marketing & Strategic Initiatives of GFP, have a soft spot for the staircases of the Flatiron Building. The handrails are made of wood but the posts and banisters are made of cast iron and filled with decorative details. “To do this today would cost millions and millions of dollars,” says Adham.
Fun fact: Sonny says that the staircase was actually built by Swedes and about a decade ago had two elderly visitors whose great-grandfather worked on the building. They brought his union card and were specifically visiting to see the staircase.
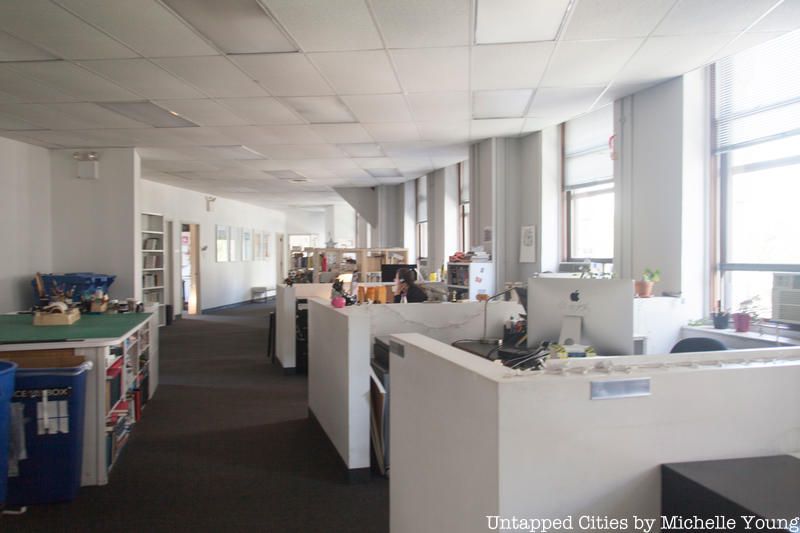
Because of the drop ceilings that were added for mechanical needs, it can be hard to see just how high the ceilings are inside each floor of the Flatiron Building. But you can catch an almost full-height ceiling in the former art department of St. Martin’s Press, an imprint of Macmillan publishers (and of course in CEO John Sargent’s office). In the photo above, you can see how the top of the windows is cut off still – something that could be easily changed with a new renovation. Another way to sense the ceiling heights is to compare the Flatiron Building to the building right across Broadway, which has roughly the same total height as the Flatiron Building about only 30 floors, compared to the Flatiron’s 21.
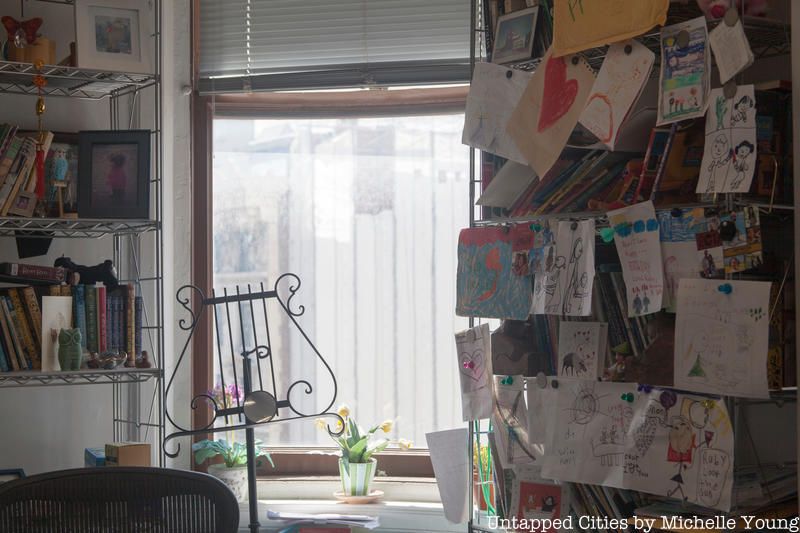
Another appealing aspect of the Flatiron Building is its relatively small core due to its unique shape. This means, says Sonny, just about anywhere someone sits, “A) They have a window and B) They have a view.” Some of the windows are actually curved, which certainly makes sense with the shape of the building.
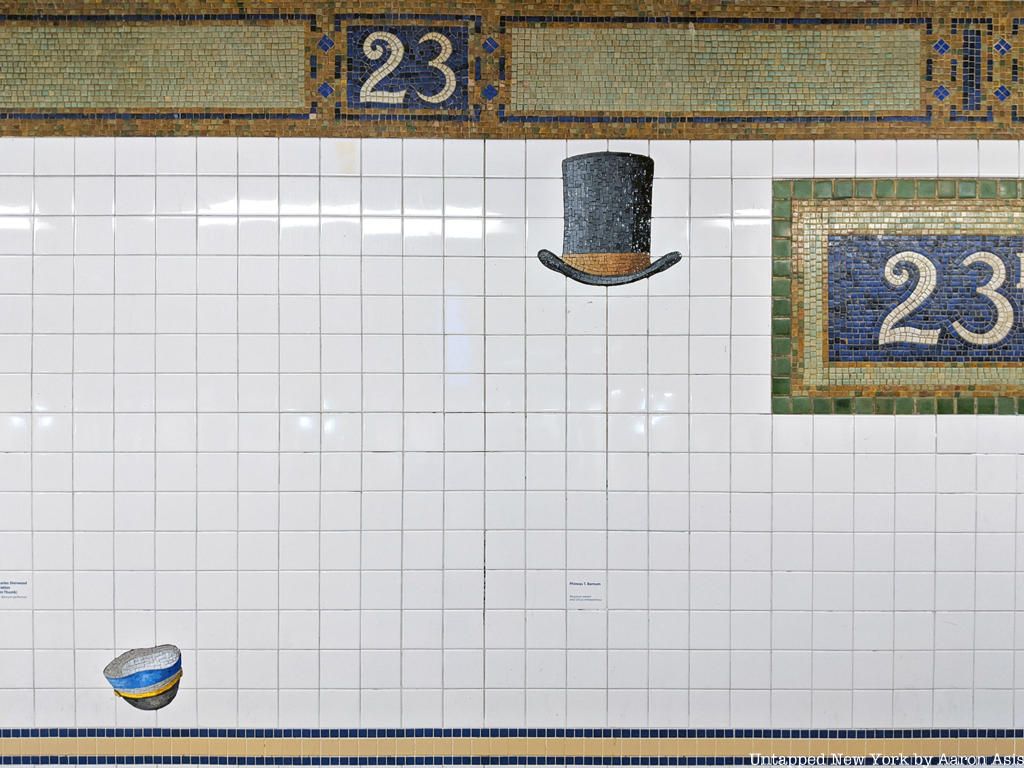
The construction of the Flatiron Building created a new wind pattern around the building, causing the long skirts of the fashionable Victorian ladies to blow upwards. The phrase “23 Skidoo” comes from this phenomenon, as police officers would chase off the men who came to get a glimpse. Hats would also be blown off, and the 23rd Street subway station mosaics feature a variety of fashionable hats, some from famous people, that are shown floating away.
This is one of the only neighborhoods is named for the building that anchors it, Sonny says proudly. So if you have an opportunity to have a meeting inside the Flatiron Building, take it because public tours simply don’t exist. The security staff regularly catch people who want to see inside or accidentally come here looking for a business that has the name of Flatiron.
Next, check out 10 Secrets of the Flatiron District
Subscribe to our newsletter