Last Chance to Catch NYC's Holiday Notalgia Train
We met the voices of the NYC subway on our nostalgia ride this weekend!


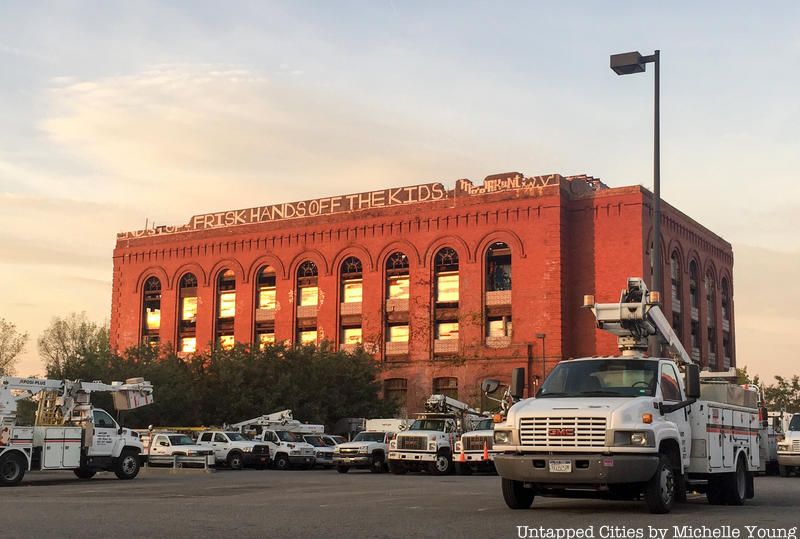
In the last two decades, the neighborhood of Gowanus, Brooklyn has undergone a striking evolution. The industrial fabric along the Gowanus Canal, a polluted Superfund site, has become increasingly juxtaposed with high-rise luxury residential buildings and trendy food, drink, and retail businesses. Because this is New York City, this type of urban transformation has come to feel seemingly inevitable. As a result, Gowanus now looks very different than it did even a few years ago.
Thanks largely to the efforts of The Gowanus Landmarking Coalition and other preservationist groups. a handful of Gowanus historic industrial structures have been landmarked, but others have been lost, or will soon be lost as development of the area progresses. This month, Mayor Adams broke ground on a $1.6 billion project that will eventually lead to the creation of 3.6 acres of public waterfront space and the construction of two massive underground storage tanks that will collect up to 12 million gallons of sewer overflow, diverting it from the Gowanus Canal. Here, we take a look at some of the historic, formerly industrial structures of Gowanus that still exist, at least for now.
You can learn more about the Gowanus Canal on our upcoming Bridges of Gowanus Untapped New York Insiders tour led by NYC tour guide Daniel Pecoraro on April 22nd and 29th. On this tour, guests will explore the past and future of Gowanus through its pedestrian bridges and the Culver Viaduct. You’ll get to see (and smell) the infamous canal, get an up-to-the-minute understanding of the 2021 rezoning, and learn about the rezoning’s impact on development and infrastructure. Plus, make a stop at the oldest retractable bridge in North America! This event is free for Untapped New York Insiders. Not an Insider yet? Become a member today and get one month free with code JOINUS.
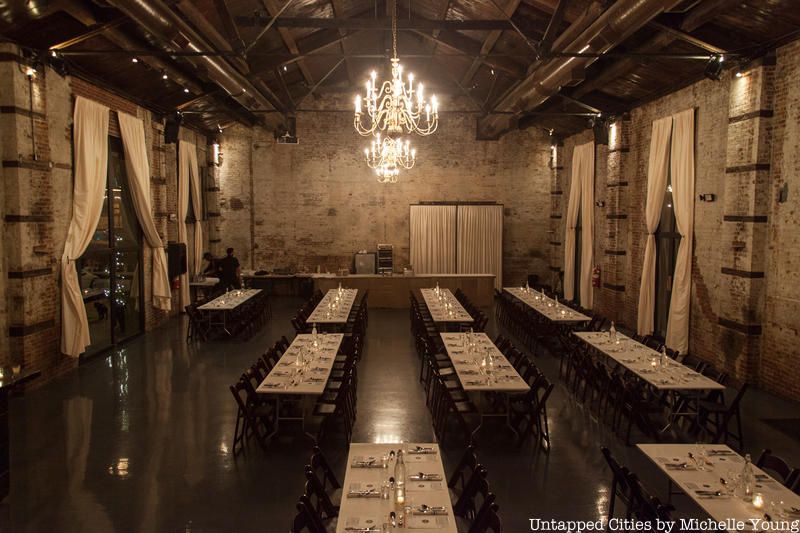
Less than a block away from the Gowanus Canal, 450-460 Union Street (a.k.a. The Green Building) is an example of the rich industrial history hidden in the neighborhood. The site where the building stands has been occupied by a series of different companies since the middle 19th century, including Cement Drain and Water Pipes Company, T.H. Lidford Coal and Wood Yard, and John Hynes Granite works. according to Brownstoner. The brass foundry Thomas Paulson & Son bought the land in 1929 and built the structure you see today around 1931.
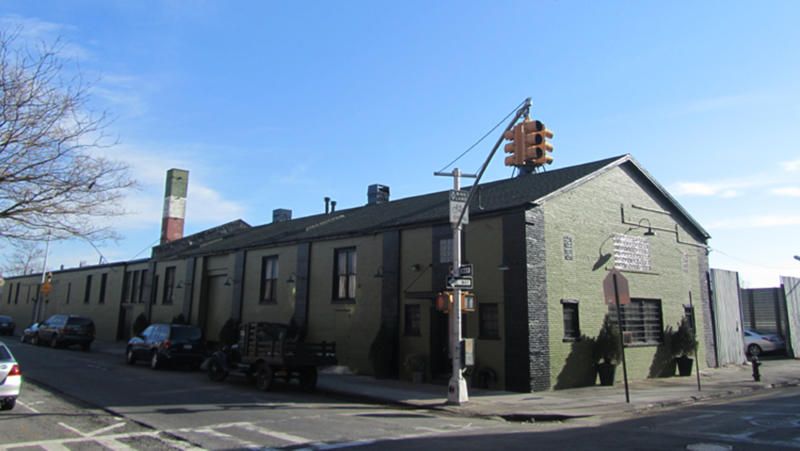
In 2002, in the hopes of constructing a luxury residential tower in its place, plans were made to demolish the site, but thanks to pushback from devoted residents, the building was not granted a residential rezoning. The Green Building is now used as an event space. The building features 6,000 square feet that openly and proudly display the building’s industrial past, with exposed brick walls, open-beamed ceilings, and an open-air courtyard that allows the sun to shine through floor-to-ceiling glass doors. The Green Building is not one of the 5 Gowanus structures that earned landmark status in 2019.
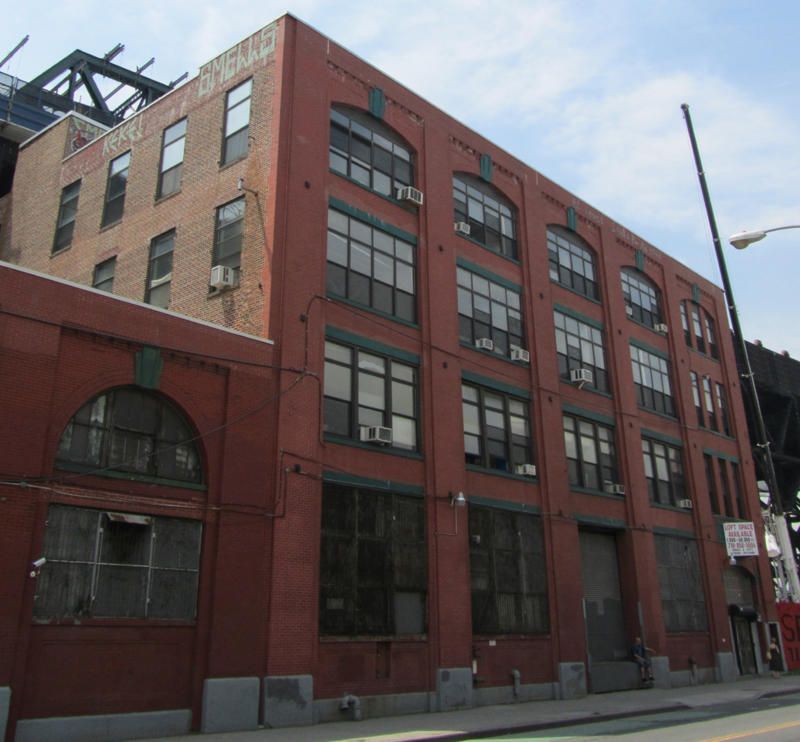
Thomas Roulston’s story is one of those self-made success stories that are an integral part of New York City’s inspiring history. Roulston’s father was an Irish immigrant who started out as a grocery clerk in Brooklyn, but he eventually became the grocery’s owner. Thomas Roulston carried on his father’s legacy, and by 1888 owned three grocery stores and bought the 70-124 9th Street lot in order to construct a grocery warehouse. This warehouse served as the central storage facility for the Roulston Company. The company would grow to 300 stores across all five city boroughs.
The Roulston Buildings, just a few blocks off of the Gowanus expressway, are examples of Renaissance Revival architecture. The brick buildings feature corbeled cornices and segmentally arched windows. Today, though not landmarked, the building has been preserved and converted into Roulston House, a creative Class A office building.
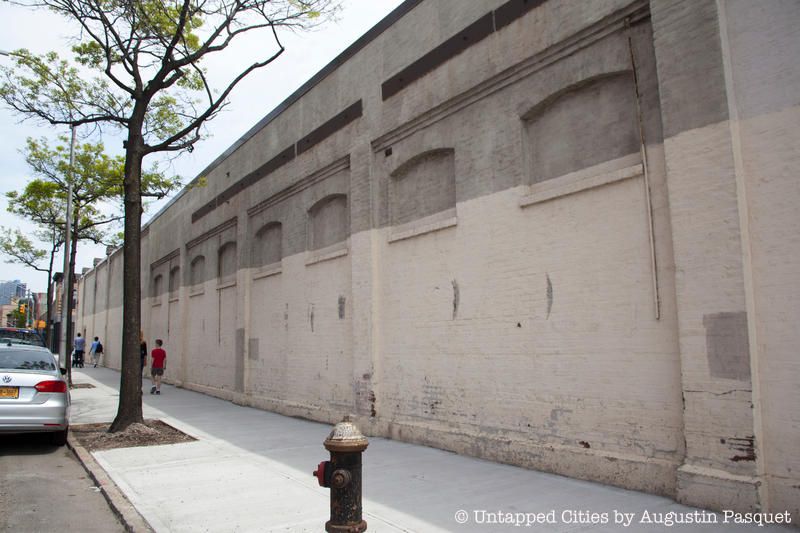
This wall in Gowanus, Brooklyn was once believed to be part of a lost baseball stadium where the Brooklyn Baseball Club — later the Dodgers — played before the construction of Ebbets Field. The team played at three separate stadiums in the Park Slope/Gowanus neighborhoods between 1898 and 1912. The Dodgers left the Washington Park stadium for Ebbets Field in Flatbush in 1913. When they made that move, the Washington Park stadiums went to the Tip-Tops, a short-lived professional team that knocked down the existing stadium and built a new one.
This remaining wall segment is likely a remnant of that Tip-Top stadium. The Tip-Tops were only around for one year and once they disbanded the park was abandoned. ConEdison eventually took ownership of the property and the stadium was demolished, but this wall was preserved.
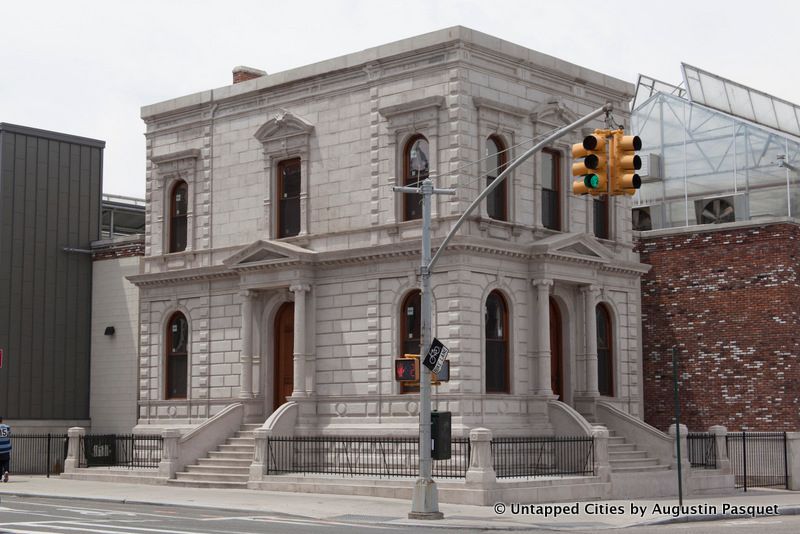
The Coignet Building, located next to Whole Foods, was built to show off what the Coignet Stone Company could do with Moulded concrete, or beton-coignet as it was called in France. The material was patented by French industrialist François Coignet and consisted of a mix of sand, lime and cement. William Field and Son designed the building, which was completed in 1873. In addition to working as a showcase, it also held the company’s offices. Another building New York City made to show off material is the New York Terra-Cotta Company building that still stands beneath the Queensboro Bridge.
The building was landmarked in 2006 and renovated by Whole Foods as part of the deal to purchase the land. Before renovation the historical concrete facade was covered in faux brick. Other New york City buildings that feature work by the Coignet Stone Company include the American Museum of Natural History, the Metropolitan Museum of Art, the Cleft Ridge Span in Prospect Park and Saint Patrick’s Cathedral.
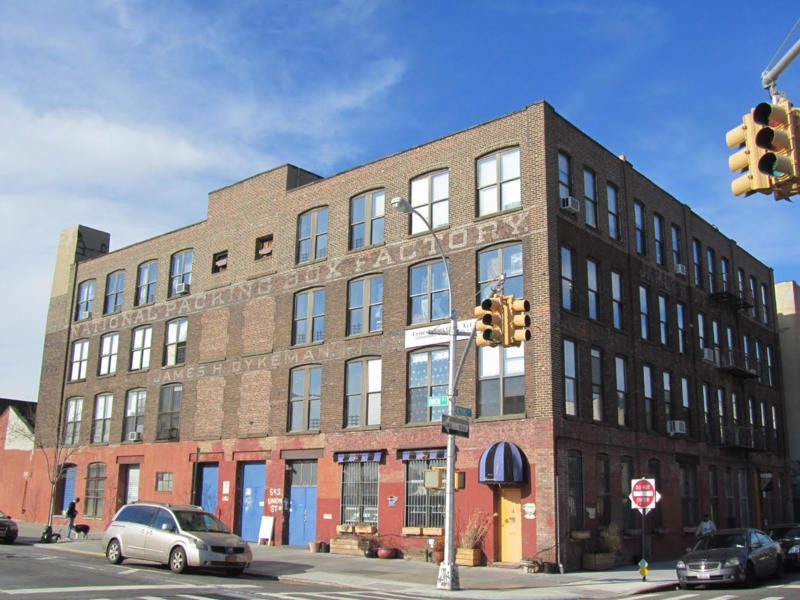
The Gowanus area became a center for industrial construction and activity thanks in large part to the Gowanus Canal. Previously a creek, this canal was created in the 1860s and quickly made Gowanus an important cargo transportation hub. The surge in the canal’s use ran parallel with the predominance of waterborne shipping.
James A. Dykeman chose to buy lots on Union Street for his box factory because, among other things, the lots backed onto the canal, making it easy and cheap to receive shipments of materials, as well as to ship products. The National Packing Box plant grew from a single building to a five-building complex. and 543 Union Street is still used today to house an array of small businesses and art studios, such as Footnnote, Footnote is an interdisciplinary project that uses art to shed light on forgotten histories and their effect on memory and place. You may be familiar with the interior of this building as the former location of Proteus Gowanus and the original location of the Morbid Anatomy Library.
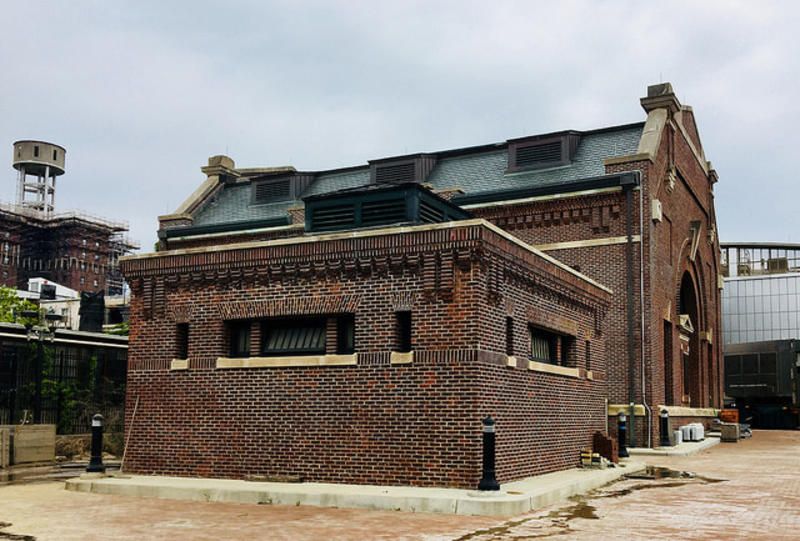
Located at the end of the Gowanus Canal, the Gowanus Flushing Tunnel, now more than 100 years old, was originally used to flush the canal’s dirty water, polluted by household waste and industrial toxins, out from the canal and into the Buttermilk Channel. By 1999, however, the strategy for cleaning the Gowanus canal was flipped; the tunnel now pumps water from the East River and Buttermilk Channel into the canal, “flushing” the canal with clean water.
Most of the original brick tunnel is still intact today, with a recent restoration which can be seen along the sides of the canal, and the exterior of the pump house remains largely the same, despite the removal and reconstruction of much of the pumping house’s equipment during the 1990s. The brick walls and design of the building’s roof showcase the popular industrial architecture of the early 1900s. It was designated a New York City landmark in 2019.

Known by many as “The Bat Cave”, this massive 8-story building overlooking the canal was once a powerhouse for the equally massive Brooklyn Rapid Transit (BRT), and during the 1900s the building burned coal in order to supply electricity to the steam railroads, elevated railroads and streetcars of Brooklyn. During the early 2000s, the abandoned building became home to a community of squatters and acquired its name, “Bat Cave”. The original Romanesque Revival design of the building can still be seen in its red brick and bluestone trimmings.
Fortunately, this site is not at risk of demolition or long-term neglect anymore. The site was acquired in 2012 by the Powerhouse Environmental Arts Foundation, a nonprofit that runs an art and arts fabrication center. The project is designed by architects Herzog & de Meuron. The building was designated an individual landmark in 2019.
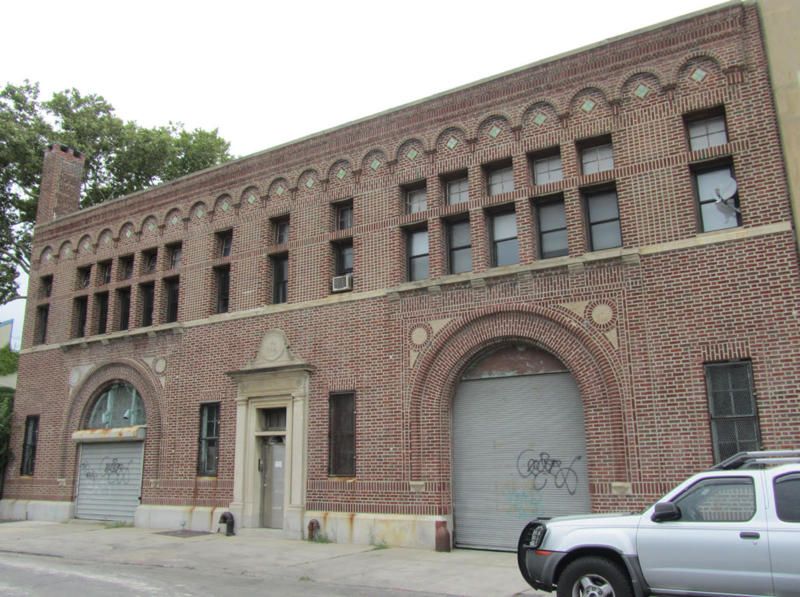
With its granite horse trough standing in front (long ago filled in) and a carving over the doorway, the ASPCA Memorial Building tells the story of The American Society for the Prevention of Cruelty of Animals, the oldest animal protection society in the Western Hemisphere. Originally focused on protecting horses from abuse, the ASPCA used to be located in a basement at 114 Lawrence Street, but Brooklynite philanthropists helped move the ASPCA to the building now standing on Butler St, between Bond and Nevins. You can actually enter it because there is a hidden music shop, Retrofret, in the back, well worth a visit.
The ASPCA Memorial Building was designed, in 1913, by the architectural firm Renwick, Aspinwall & Tucker. Successor to one of the most influential architects of the 19th century, James Renwick Jr., the firm is known for having designed some of Manhattan’s most famous skyscrapers, like the landmarked American Express Building at 65 Broadway. Today is it a New York City landmark and occupied by Public Records, a cafe and event space.
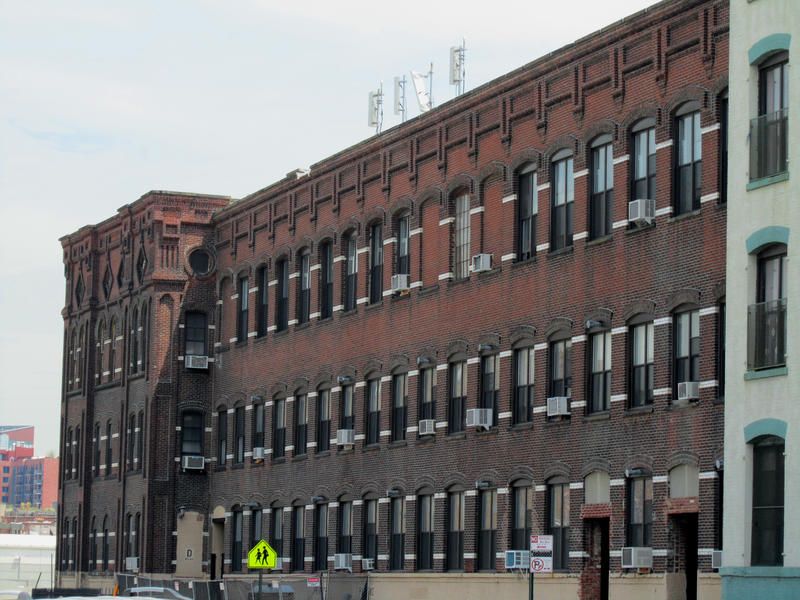
Built on the Fourth Street Basin of the Gowanus Canal, “The Can” began as canning factory that, within its first year, was producing 1,800 tin boxes a week. Bought in 1901 by the American Can Factory, the complex is 130,000 square feet and holds 6 buildings, a medieval-esque courtyard and long, narrow alleyways.
The Can was developed and is now operated by XO Projects Inc., and it is still a center for production today. The building is home to a wide array of artists and an even wider array of exhibitions and performances. During the summer, Rooftop Films uses the building’s spacious rooftop for their film festivals. It is a designated landmark.
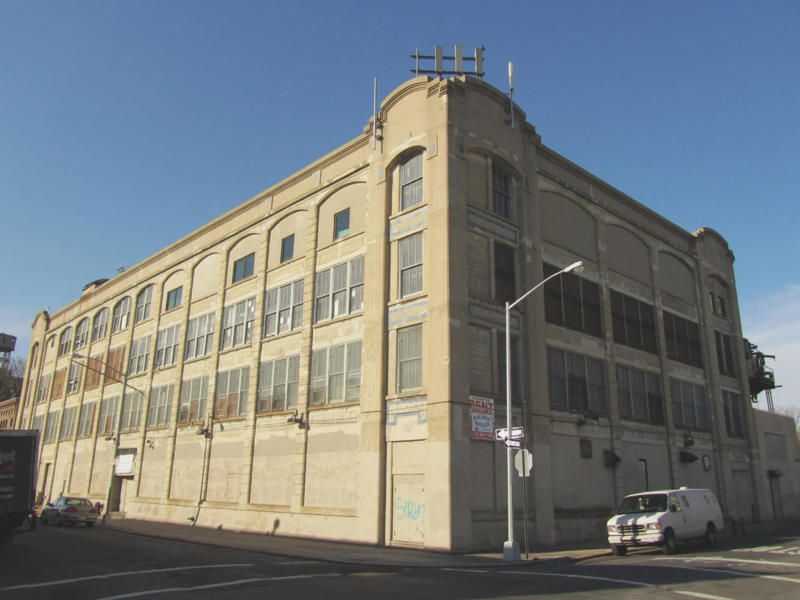
The lots on the corner of Butler and Nevins were purchased around 1900 by Robert Graham Dun, owner of the firm R.G. Dun and Company, originally known as The Mercantile Agency. Dun hired Moyer Engineering and Construction in 1914 to build a four-story, fireproof building for his printing company. What resulted was a 100 x 200 square-foot, concrete-reinforced masonry building, with terra cotta partitions, cement-finished floors and a tar and gravel roof.
The building is in the style of industrial art deco and uses blue terra cotta detailing to delicately offset the gray concrete of its structure. In the 1960s the building briefly became the home of a plastic manufacturing company before remaining vacant for several years, and it has recently become zoned for residential use.
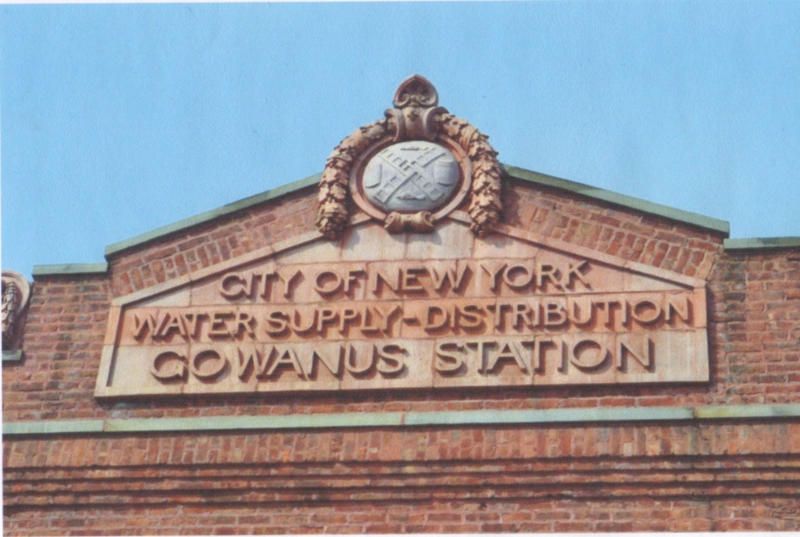
Constructed in 1914, the Gowanus Station is an example of Beaux Arts architecture that covers two whole city blocks. The two-story brick building holds many architectural and design gems, such as a lovely pediment of terra cotta detailing, bluestone water tables, and decorative scrollwork over its window openings. A site so beloved by the neighborhood residents, the Gowanus Station has even been the scene of a candlelight vigil when The New York City Department of Environmental Protection (DEP) announced plans to demolish the structure to make way for a new tank site. The DEP’s plans were later revised to include a reconstructed version of the brick building. It has been carefully taken apart and will be reconstructed as part of the tank project which broke ground in March 2023.
Next, check out the Top 12 Secrets of the Gowanus Canal
This article was written by Daniela Salazar in February 2019 and updated by Nicole Saraniero in March 2023
Subscribe to our newsletter