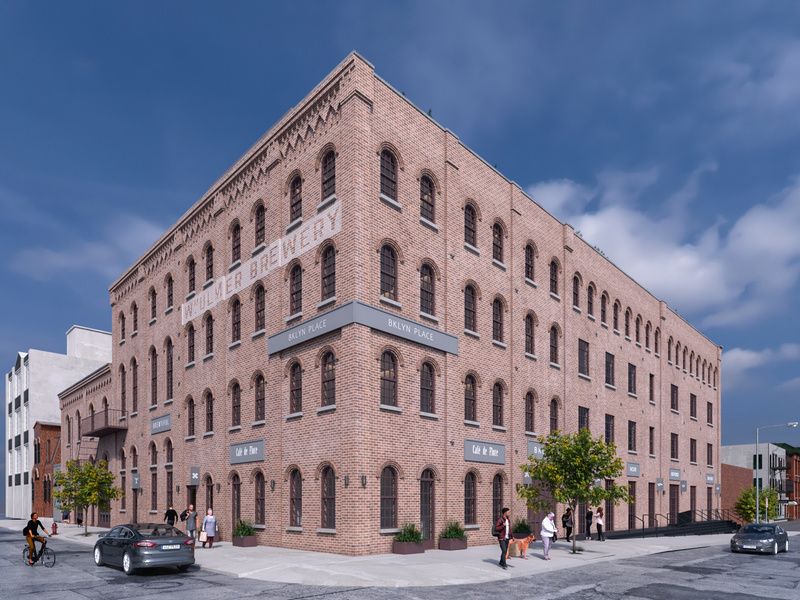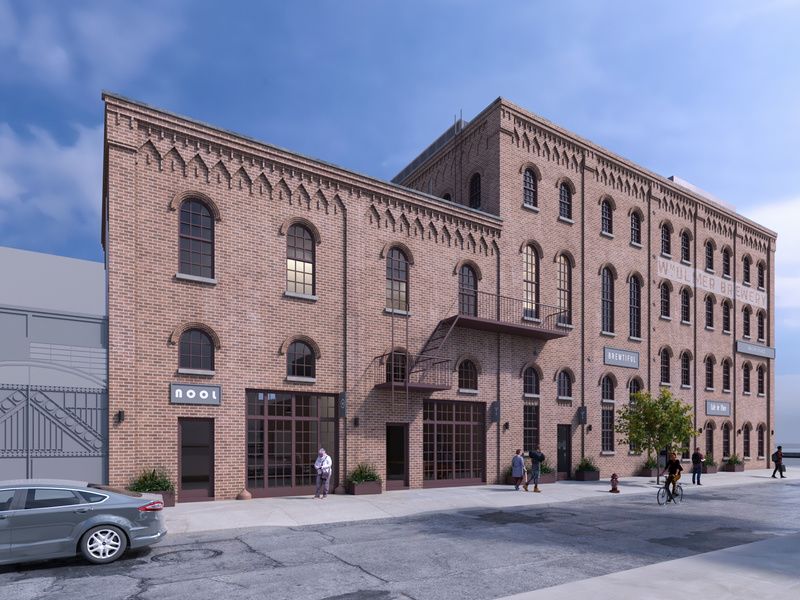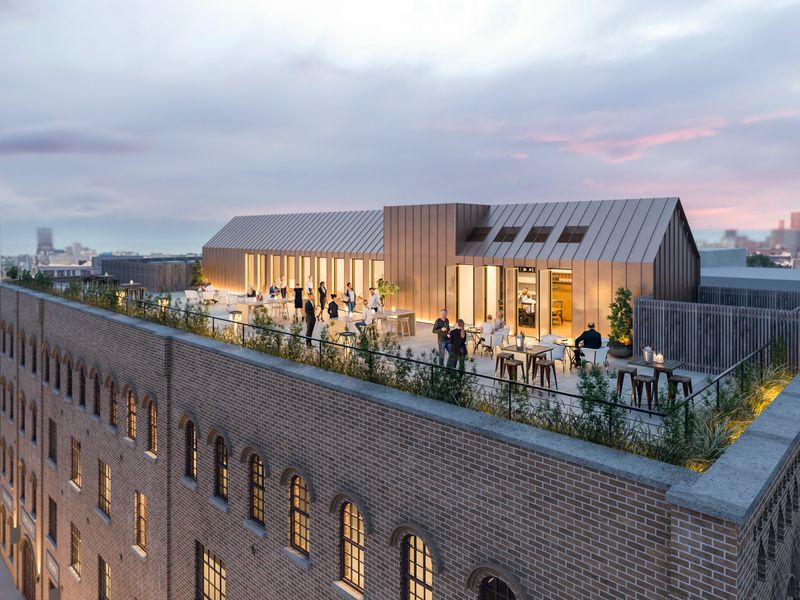Exclusive Gilded Age Arts Society Debuts New Public Exhibits in NYC
The American Academy of Arts and Letters, a venerable New York cultural institution, is a portal to art across time!


The landmarked, 19th-century William Ulmer Brewery in Bushwick, Brooklyn has sat vacant for nearly fifty years, but that’s about to change. Construction is set to start soon on a massive renovation project that will transform the brewhouse from a dormant structure to a vibrant development of housing and retail spaces. Led by DXA Studio, the project will bring new life to the historic building which has been around since the 1870s.

You can be one of the last people to see the brewery in its raw state, before construction starts, by joining our exclusive-access photo tour on August 25th! This 4-hour experience will give you free rein of multiple levels of the building, from the 150-year-old beer vaults underground to the graffiti-covered rooftop. Professional photographer Andrea Phox will be on hand to demonstrate a variety of photographic techniques including panoramic photography, light painting, macro photography, and more. Space is limited!
The Ulmer Brewery complex was constructed in four phases between 1872 and 1890. In 1885, noted German-American architect Theobald Engelhardt was hired to expand the brewery, by then one of most successful in the area. By the 1920s, however, amid Prohibition, the complex had begun to break apart. Many of the buildings were sold while others were converted for use in the Ulmer family’s new real estate business. Throughout the early half of the 20th century, the large brewhouse found use as a manufacturing space occupied by Artcraft Metal Stamping Corp., a manufacturer of light fixtures. Artcraft left the space in the 1940s.

In 2010, the complex became the first brewery to receive a New York City Landmark designation. Rivington Company purchased the property in 2017. Since then, DXA Studio has been working with the Landmarks Preservation Commission and State Historic Preservation Office to restore the structures and convert them into housing and retail spaces.
“The complex that still stands today is one of the best remaining examples of the American Round Arch and Romanesque Revival Styles,” says Jordan Rogove, DXA Studio Co-founder and Partner, “Its specific building style helped create an identity for beer-making at the time.”
That unique brewery character will be incorporated into the new design. “For example, the rooftop addition is derivative in nature to the materiality of historic copper beer tanks, as well as the metals that are seen in the building’s historic structure, Rogove explains. “We also made use of a lot of wood, which refers both to the building’s timber framing, as well as the barrels that once stored the beer. We learned a lot about the early beer-brewing methodologies while working on this renovation—it has been a lot of fun to discover this part of the city’s history and incorporate it into our designs.”

DXA Studio will be renovating the building both inside and out. On the exterior, the brick facade will be cleaned up and a new roof will be installed along with sleek new signage. Inside on the upper floors, there will be four floors of residential units. Commercial spaces will occupy four floors on the ground and cellar levels. The Ulmer restoration is one of the many projects featured in DXA Studio’s monograph, DXA Ten Years: Ten Years of Building on History.
See the space before it changes on our upcoming photo tour!
Next, Peer Into the 150-Year Old Beer Vaults of This Landmarked Bushwick Brewery
Subscribe to our newsletter