

The transformation of Brooklyn’s former Domino Sugar refinery building is complete! Now enclosed within the historic brick facade on the Williamsburg waterfront is a brand-new, all-electric, glass tower with 460,000 square feet of office space. Called The Refinery at Domino, this adaptive reuse project is the centerpiece of the 11-acre Domino campus which Two Trees Management has been developing since 2012. Untapped New York Insiders got to visit The Refinery while it was still under construction, so you can see before and after photos below!
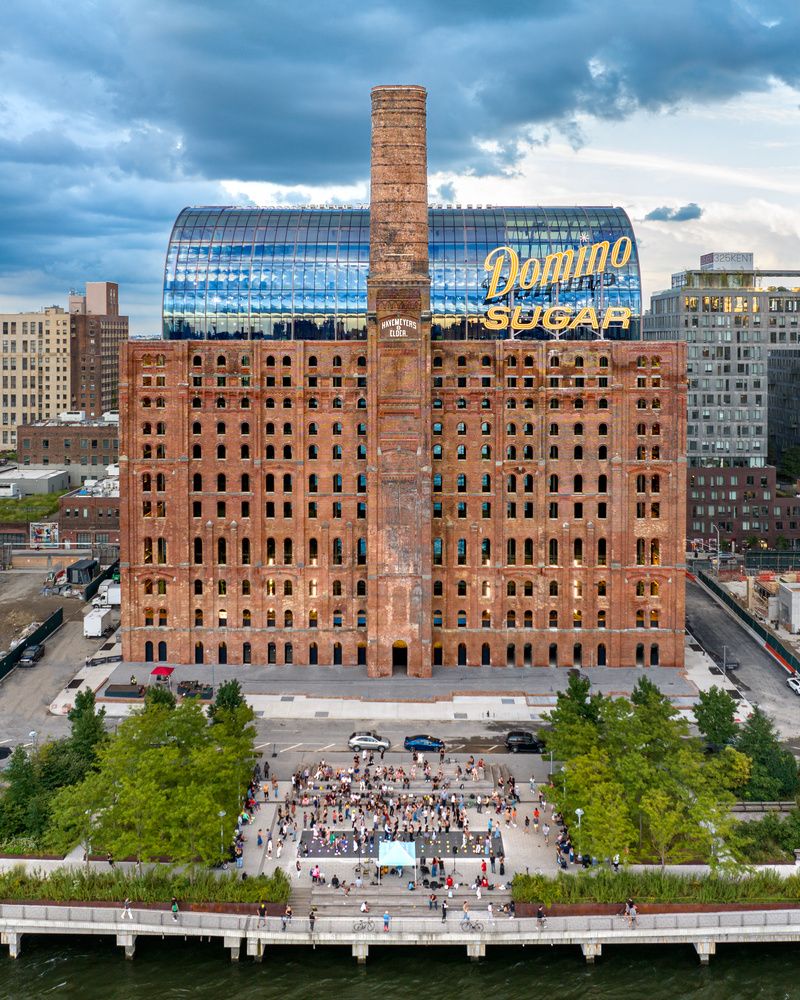
Domino Sugar was originally founded in 1799 as The Havemeyers Domino Foods, Inc. It was established by German immigrants Frederick and William Havemeyer, the men whose name graces the iconic 240-foot smokestack (which was added later in the 1930s). After a fire burned down the original refinery building, a new refinery was built with more advanced fireproofing technologies such as iron structuring as opposed to wood. That building, constructed in 1882, is what we see the remnants of today.
Business at Domino Sugar flourished throughout the 19th and early 20th centuries. At the peak of production, more than 1 million pounds of sugar were produced there per day! At one time, sugar from Domino accounted for 98% of all sugar processed in the United States.
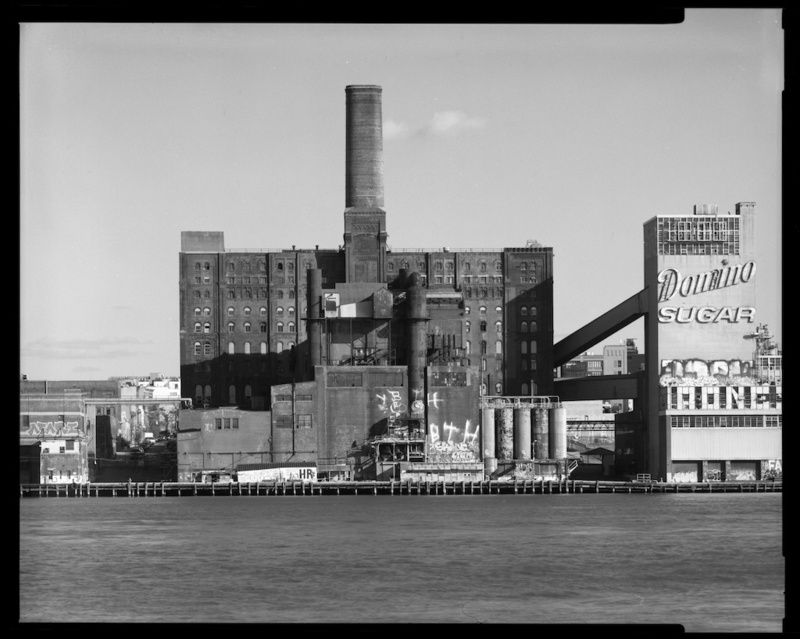
Throughout the later part of the 1900s, however, business began to slow and operations at the Brooklyn plant eventually shut down in 2004. While the decommissioned buildings sat abandoned in 2007, the Landmarks Preservation Commission designated three of them as landmarks: the conjoined filter house, pan house, and finishing house which together made up the refinery complex. In 2013, before the rest of the buildings on the campus were demolished, photographer Paul Raphaelson went inside to document the dormant spaces. See some of those photos here!
The new 15-story glass tower that now occupies the interior space of the former refinery building boasts many innovative features alongside historic architectural elements. The tower, designed by Practice for Architecture and Urbanism (PAU), was built to achieve ideal and standardized floor heights and allow for maximum light inside. Tucked between the glass curtain wall of the new structure and the historic facade there is a first-of-its-kind vertical garden. Covering the perimeter of the building, the 12-foot-wide space is filled with seventeen 30-foot American sweet gum and native pine oak trees which were hoisted into place from the top of the facade by giant cranes. Designed by landscape architecture firm Field Operations, this biophilic element helps to bring the outside indoors.
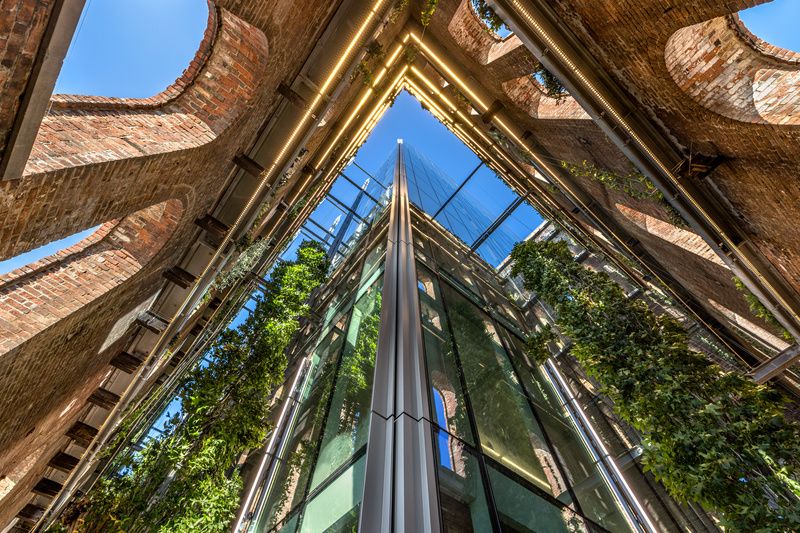

A 27,000-square-foot glass dome penthouse crowns the new building, offering stunning panoramic views of the New York City skyline. This space will serve a variety of purposes, from holding communal workspaces to acting as a private club. Venue development firm Skylight will activate part of the penthouse as an event space. The new spot recently hosted its very first event during New York Fashion Week, the Hermès Menswear Runway Show.
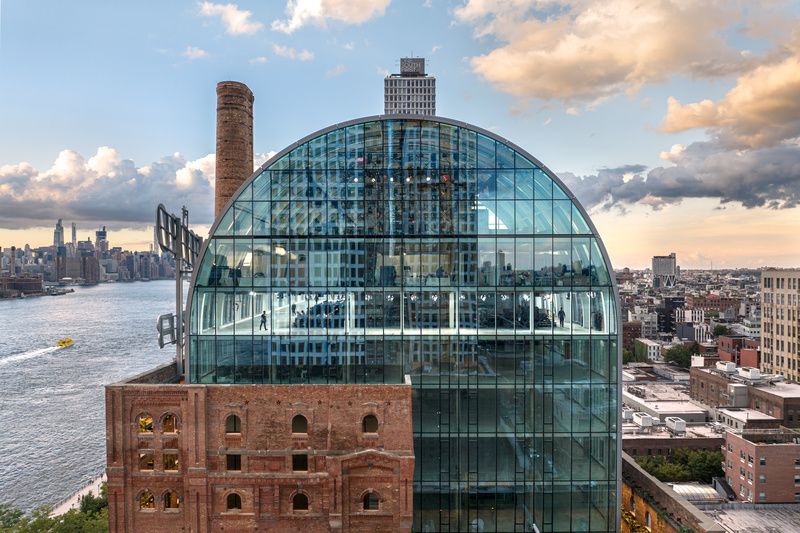
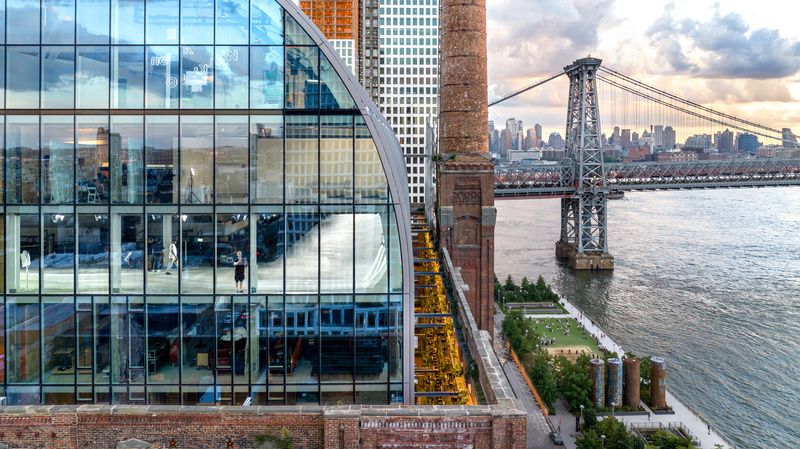
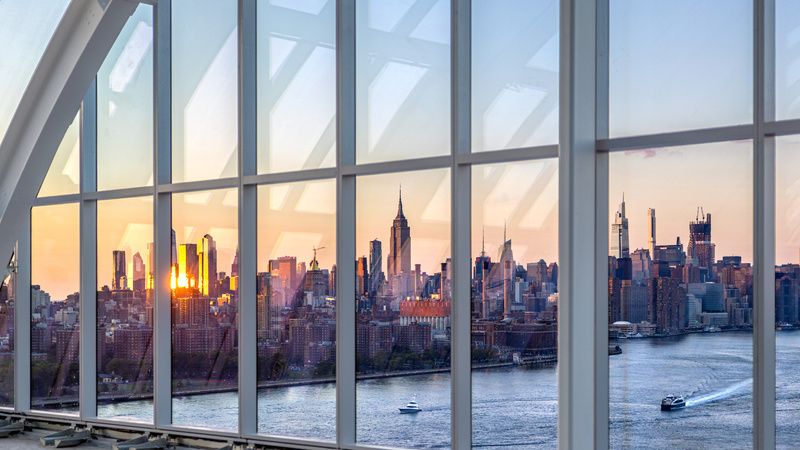
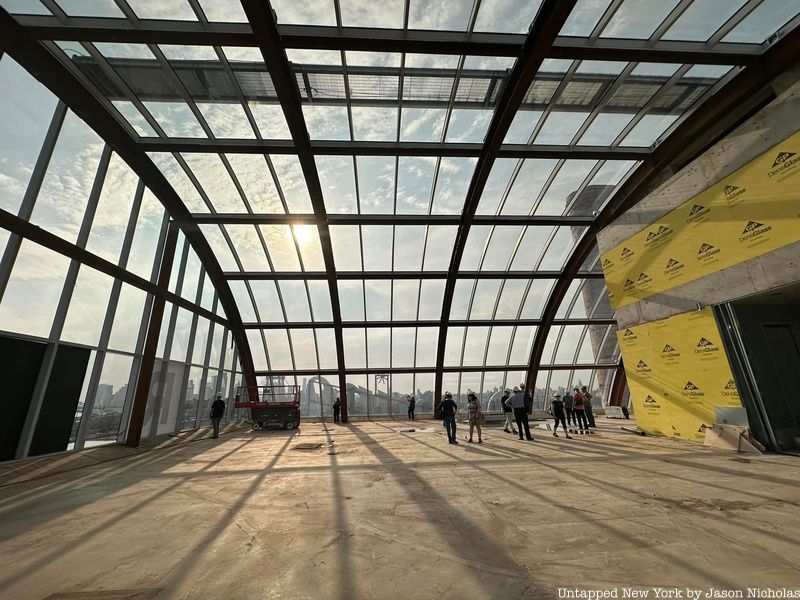
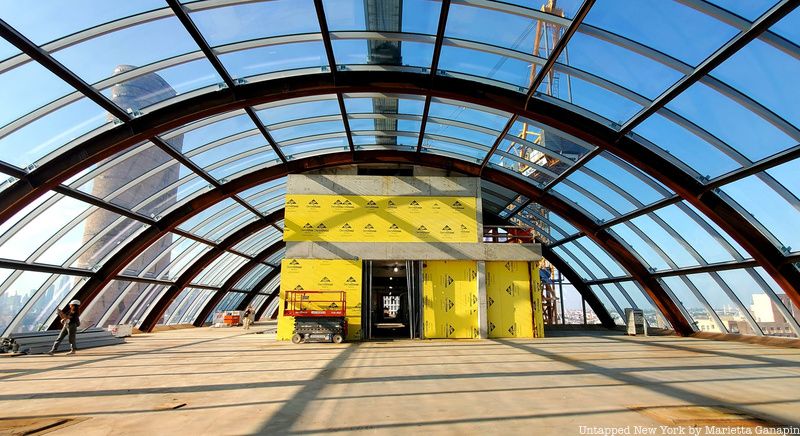
Paying homage the the building’s history, the glowing yellow “Domino Sugar” sign shines brightly on the facade. This sign was one of the first new elements from the building that we got to see when it debuted in December 2022. The letters stretch 43 feet 6.5 inches tall and 65 feet 8 inches wide. Made of aluminum and LED, this updated version was designed to be brighter, more energy efficient, and longer-lasting than the original neon sign which is currently safe in storage until a new permanent home can be found for it.
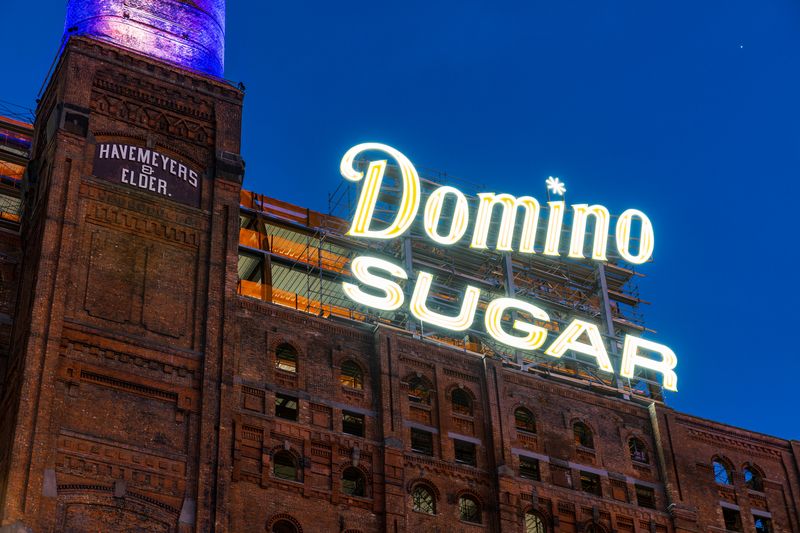
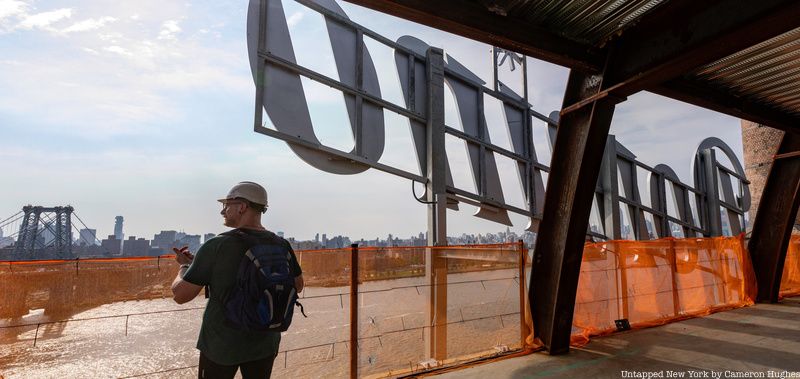
Inside the building, tenants will occupy innovative work and retail spaces. Stepping into the tower, visitors are greeted by a triple-height atrium lobby. There are 60,000 total square feet of retail space, including a retail fitness club with an indoor pool and full-service gym, as well as new food and beverage shops coming soon to the ground floor. The Refinery’s Interior Designer is Bonetti/Kozerski and the Executive Architect is dencityworks. The office spaces inside were designed to be bright and airy with floor-to-ceiling windows that look out into the vertical garden and through the window openings of the historic facade.
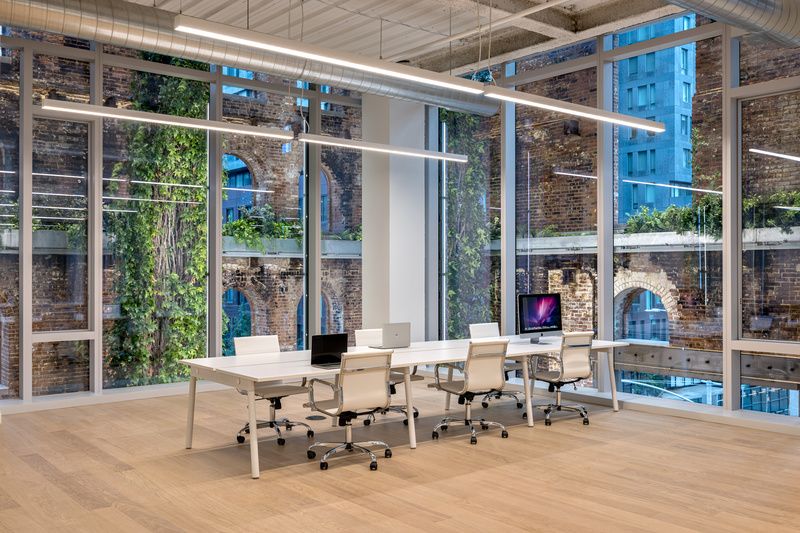
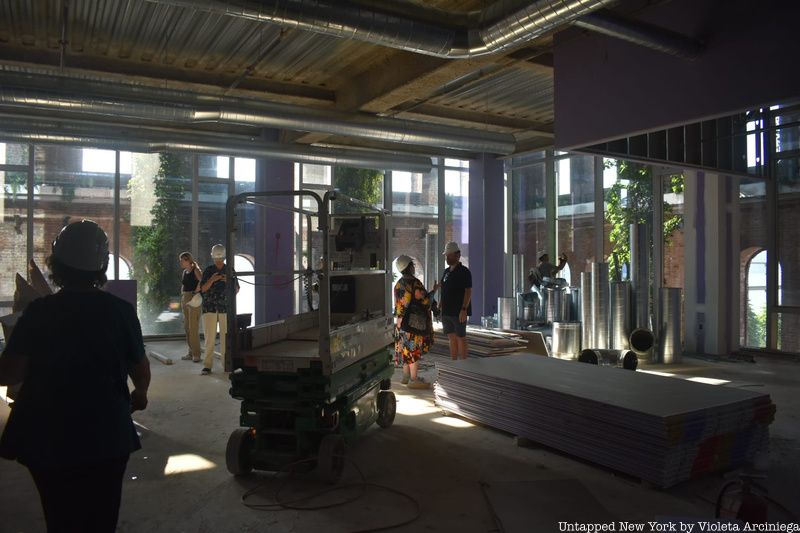
Taking the building into the 21st century also included making it sustainable. The Refinery is one of only a few buildings in New York City will all-electric equipment which will allow it to have net-zero carbon emissions. The structure also makes use of an unprecedented private water reuse system in which all of the wastewater generated is treated and reused onsite.
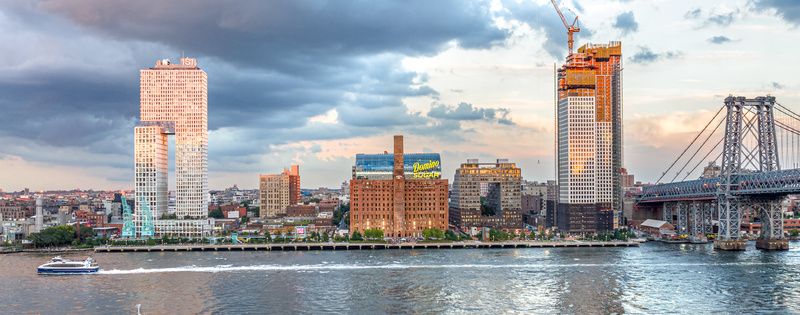
Scattered throughout the Domino campus visitors will find other relics from the building, such as production machinery, repurposed as decorative elements. The Refinery stands at the center of the Domino campus which also includes residential and commercial buildings at 325 Kent, One Domino Square, One South First, and Ten Grand as well as Domino Park and the new Domino Square, a 33,0000 square foot gathering space for The Refinery employees. With the opening of The Refinery, access to this former industrial stretch of the Brooklyn waterfront is made more accessible to the surrounding communities.
Next, see photos from our Insiders Hard Hat Tour of The Refinery Under Construction!

