Immerse Yourself in a Digital Garden at Artechouse NYC
Uncover an underground digital art space where spring is blooming!


Located in the town of Hudson and considered one of the best and earliest surviving examples of the “Hudson River Bracketed” architectural style, the Dr. Oliver Bronson House is one of the Hudson Valley Region’s hidden gems. The home sat abandoned for decades and much of its history was unknown until preservation efforts began in recent years. Let’s go back over two centuries to when the story of the Dr. Oliver Bronson House begins.
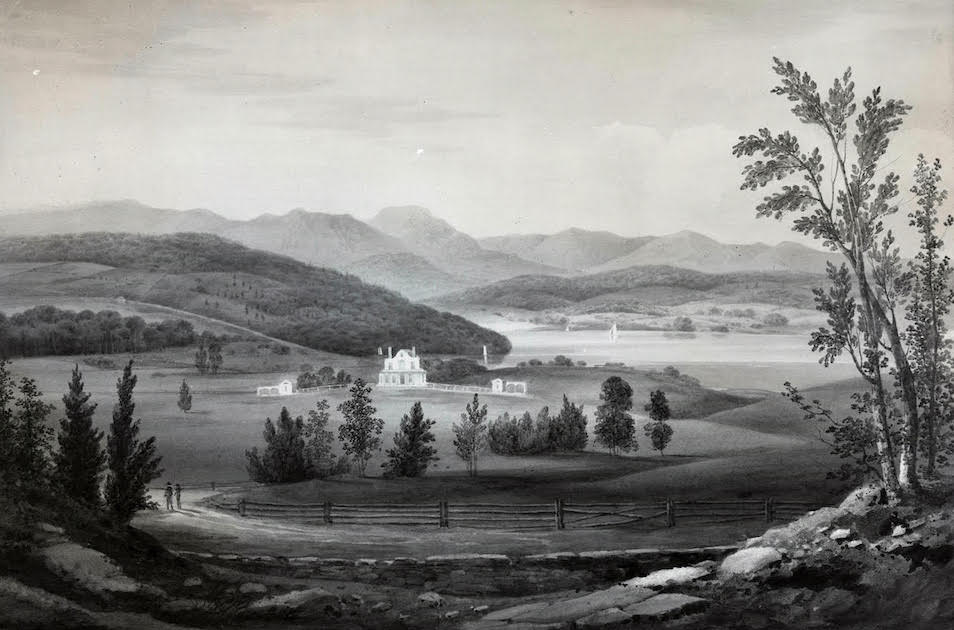
The Dr. Oliver Bronson House was initially constructed from 1811-1812 as an elegant, three-story Federal-style residence for Hudson merchant Samuel Plumb. Although the original designer of the house has yet to be identified, architectural historians believe that Barnabas Waterman (1776-1839) – who designed a similar elliptical staircase in the James Vanderpoel House in Kinderhook, New York – was the architect/builder of the original Samuel Plumb house.
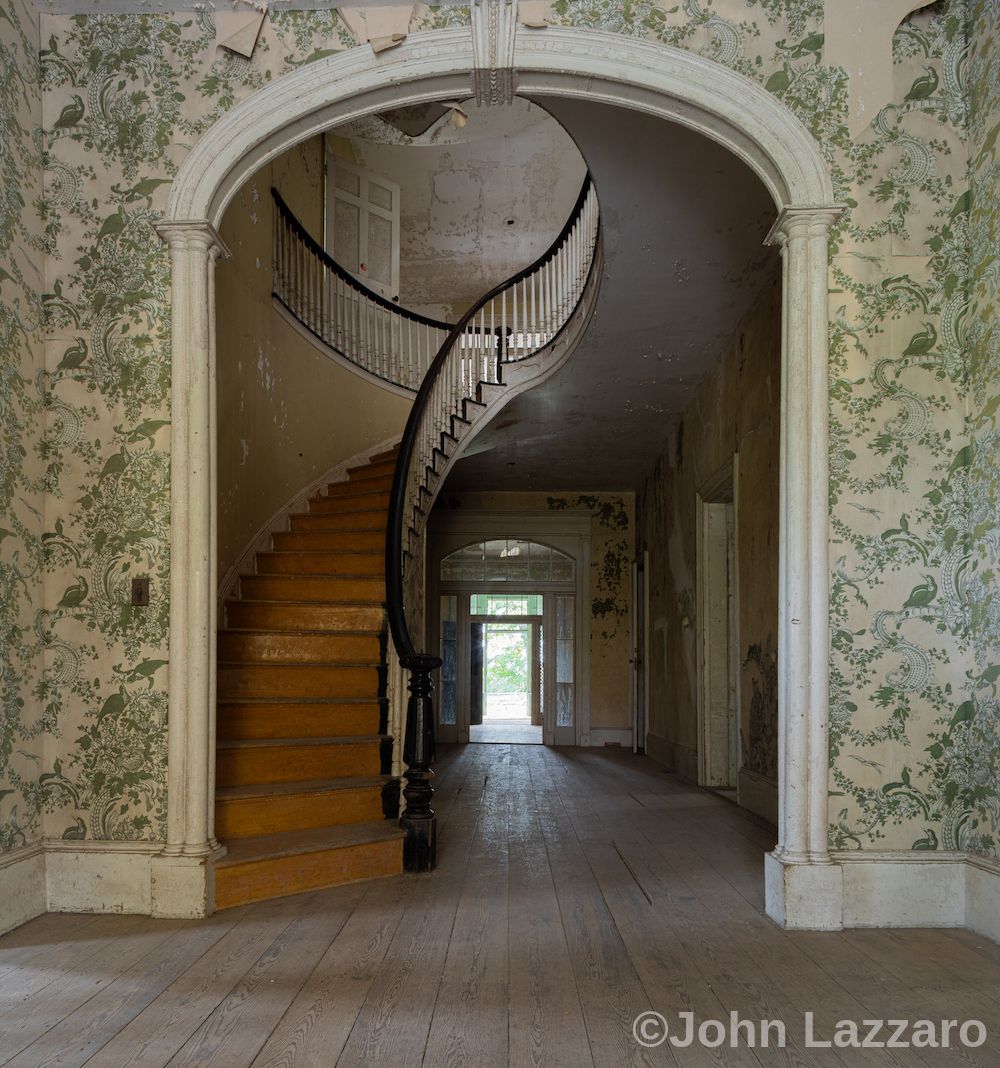
Dr. Bronson and his wife Johanna purchased the property in 1838 and hired architect Jackson Davis to make some changes. The house and 250-acre grounds were reinvented twice – once in 1839 and again in 1849. Davis’ most important change was the creation of an elaborate verandah with extended eaves and a concave metal roof that ran across the entire east side of the house. Upstairs, two large semi-octagonal bedrooms were added, connected by a sitting room overlooking the Hudson River. New parlors were connected to an octagonal gallery on the lower level, complemented by elegant and luxurious finishes such as white marble fireplace mantels. Davis also added a bracketed stable and barn to the southwest of the house and reworked the carriage drives by planting an irregular grove of trees, creating a more picturesque approach to the home.
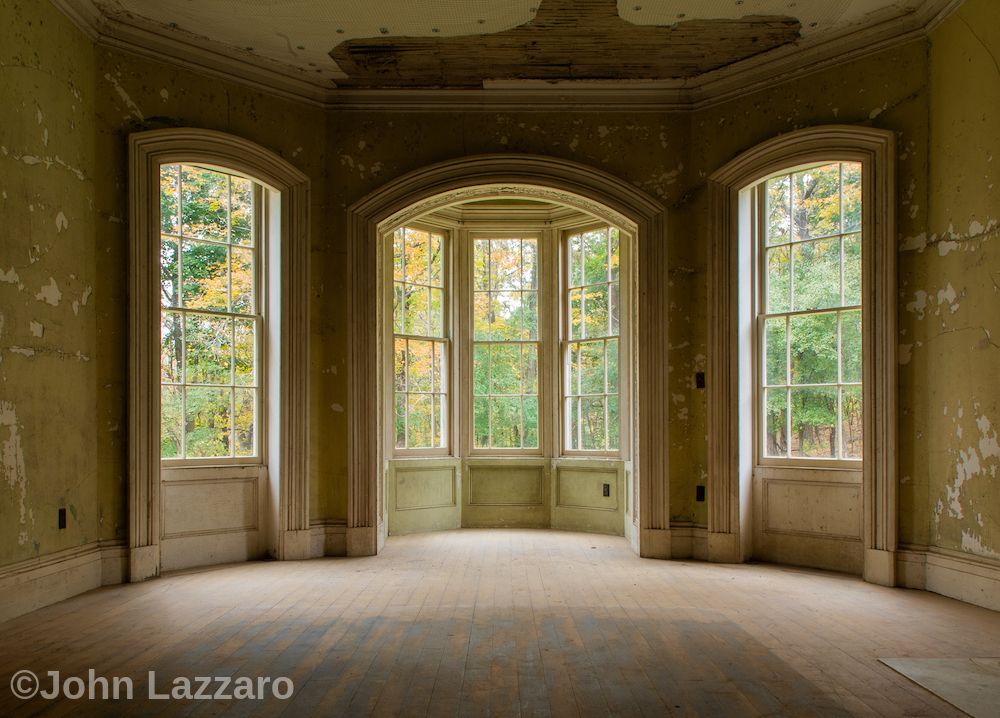
In 1854, just five years after the last of Davis’ remodeling campaigns, Dr. Oliver Bronson sold the house due to poor health. Its subsequent owners made very few changes, leaving many of the original Bronson House features intact. Then from 1904 until 1976 the property was owned by New York State and used as the New York State Training School for Girls, a penal reformatory. The Oliver Bronson House served as a residence for the school’s superintendent. After the closure of the Training School, the property was taken over in 1976 by the state Department of Corrections as a medium-security prison for adult males.
The Oliver Bronson House sat abandoned and derelict for over twenty years until 1997 when the preservation group Historic Hudson began advocating for the property. Historic Hudson’s efforts eventually led the Bronson House and the estate’s remaining 55 acres of land and outbuildings to earn designation as a National Historic Landmark in 2003. From there, the group has been able to secure private funds and government grants to preserve the house for public use.
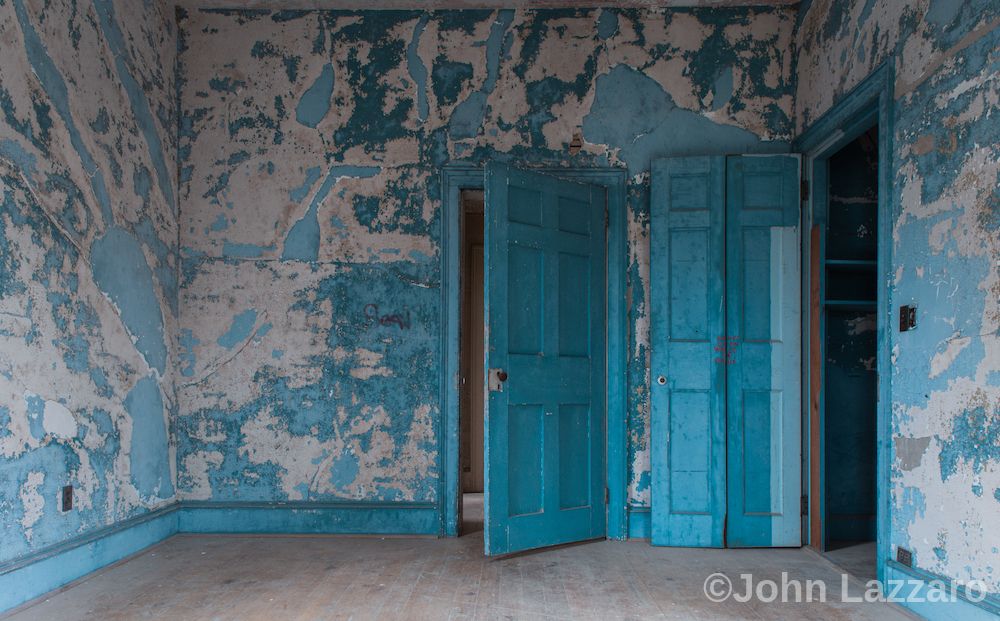
Hudson Correctional Facility still operates nearby in existing buildings original to the New York Training School for Girls, while much of the state-owned land that surrounds the Bronson house is not accessible to the public. Historic Hudson is working to change that. The group has proposed plans for Bronson Park, a public park that would open up 123 acres of land to the community and connect visitors with the New York Empire State Trail as well as neighboring historic sites such as painter Frederick Church’s estate Olana.
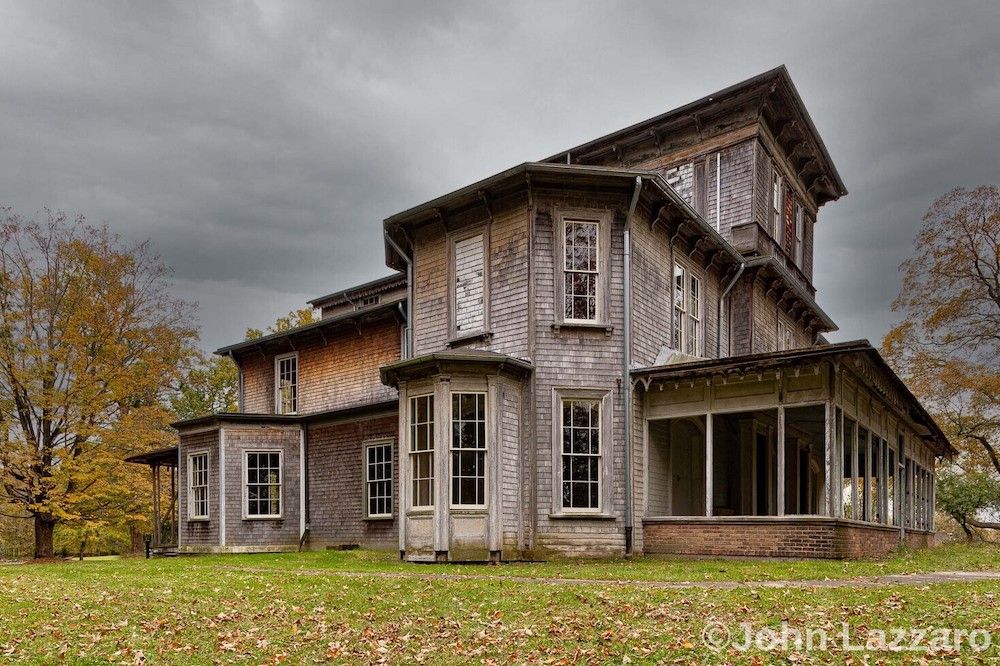
Plans for the park include the adaptive reuse of the Bronson estate’s remaining structure, the main house, the gatehouse, the Dutch farmhouse, and the carriage barns. While none of the structures are yet open to the public, Historic Hudson hopes to welcome the community in and bring the house into the 21st century while maintaining its historic picturesque charm.
Next, check out 30 Hudson Valley Estates to Visit
Subscribe to our newsletter