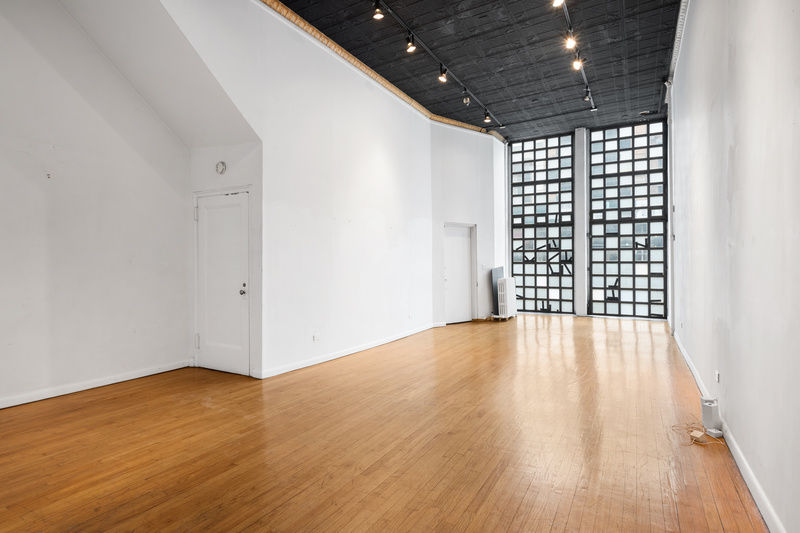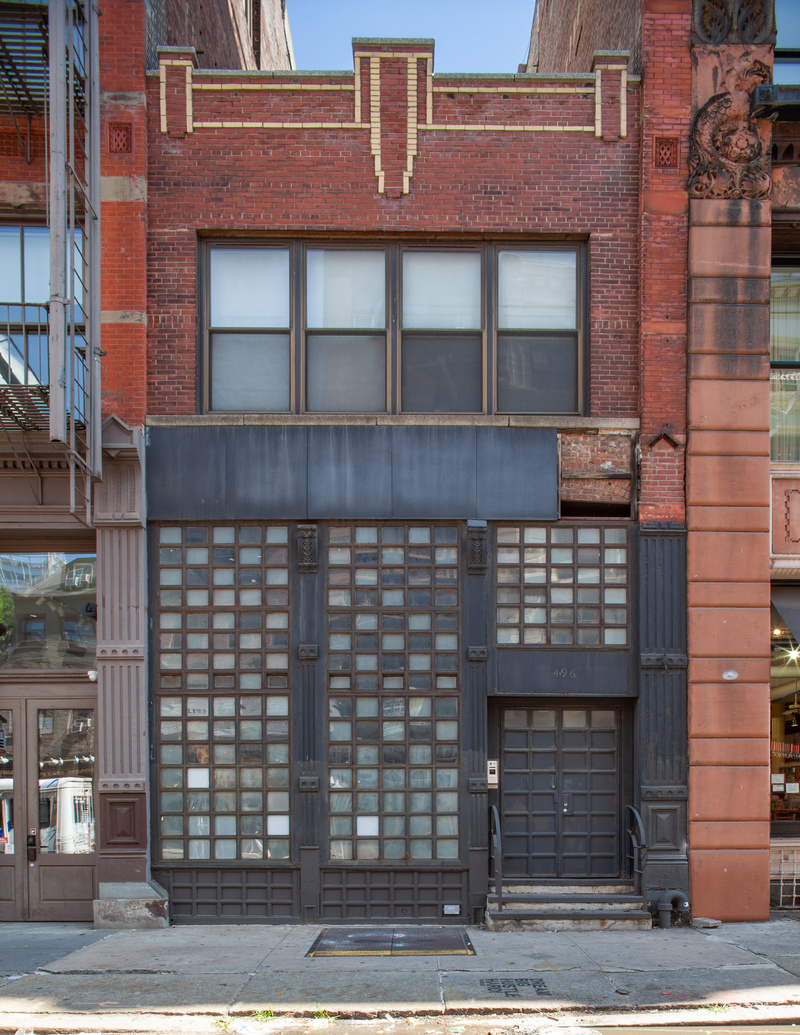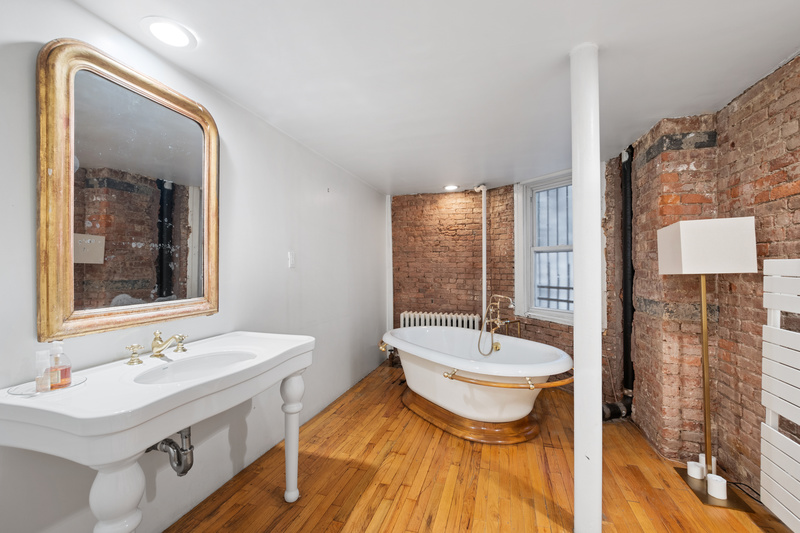Last Chance to Catch NYC's Holiday Notalgia Train
We met the voices of the NYC subway on our nostalgia ride this weekend!

See inside the first apartment John Lennon and Yoko Ono purchased in NYC, which can now be yours for $5.5 million!

Before moving into their famed apartment in the Dakota on Mahattan’s Upper West Side, John Lennon and Yoko Ono purchased their first shared New York City property in Soho. That two-story loft-style building at 496 Broome Street is now for sale for the first time in 53 years. For $5.5 million (and over $55,000 a year in property taxes), you can own a piece of music and New York City history.

496 Broome Street is located within the SoHo-Cast Iron Historic District. This district was designated in 1973, just two years after the couple purchased the property. Its hyphenated name captures both the architectural history of the area and the period in the 1960s when SoHo became a haven for artists.
Most of the buildings within the district were built before 1910, making the Lennon/Ono property an outlier constructed in 1920. The Lorillard Snuff Factory occupied most of this block between Broome, Spring, Wooster, and West Broadway in the mid-1800s. The designation report notes that this block of Broome Street (named in 1806 for a Lieutenant Governor of New York State) “has a less harmonious appearance than the two blocks to the east” due to the mixture of buildings from different eras ranging from the 1820s to the 1920s.

Before becoming homeowners, Lennon and Ono rented rooms in the St. Regis Hotel and an apartment at 105 Bank Street. In November 1971, through their company Ono Music, the pair purchased 496 Broome from artist David Diao. Under the famous couple’s ownership, the building continued to be a gathering place for creatives. Over the past half-century, the building has served as a home, a workplace, a storage facility, and a recording studio for Lennon and Ono’s artistic endeavors.

Listed by JLL, the building features 3,832 square feet of space from the cellar to the top floor. An additional 4,600 square feet of air rights and current zoning make it possible to add three more floors with approval from the Landmarks Preservation Commission. On the ground floor, the gallery-like space boasts ceilings over 14 feet high, a unique wall of checkered windows, an open kitchen, and a bedroom loft. The bedroom leads to a brick-walled bathroom with a luxurious soaking tub. A live-work space can be found on the top floor along with a former recording studio clad in purple carpet and soundproofing pads.
The building has remained in the Lennon/Ono family since it was purchased in the 1970s. Yoko One currently shares ownership with her son, Sean Ono Lennon. Ono also maintains an apartment in the Dakota and a farm in the Catskills.
Next, check out 8 NYC Haunts of John Lennon
Subscribe to our newsletter