After-Hours Tour of the Fraunces Tavern Museum: "Path to Liberty"
Explore a new exhibit inside the oldest building in Manhattan, a witness to history throughout the Revolutionary War Era!


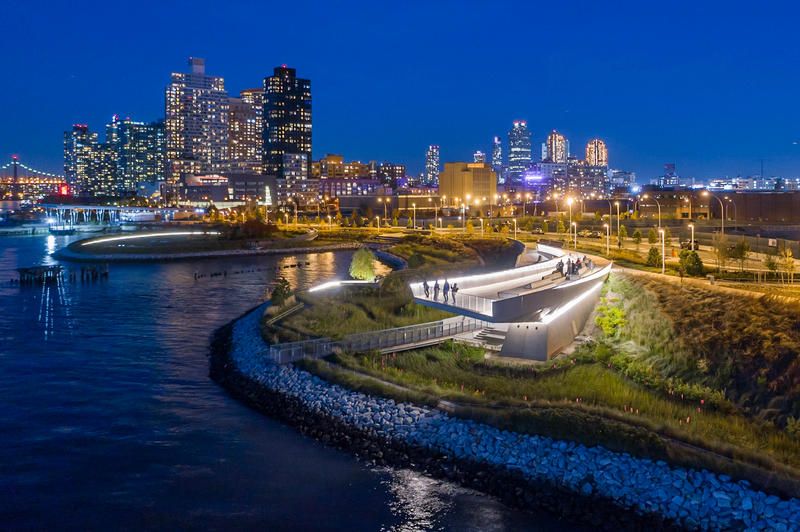
The renowned architecture firm of SWA/Balsley has shaped outdoor spaces throughout the world, and many right here in New York City. Whether it is a large park or a small plaza, the firm is dedicated to creating spaces for New Yorkers that make urban life more livable. The firm has designed more than 100 outdoor spaces in New York City alone! We’ve whittled the list down to 5 public parks.
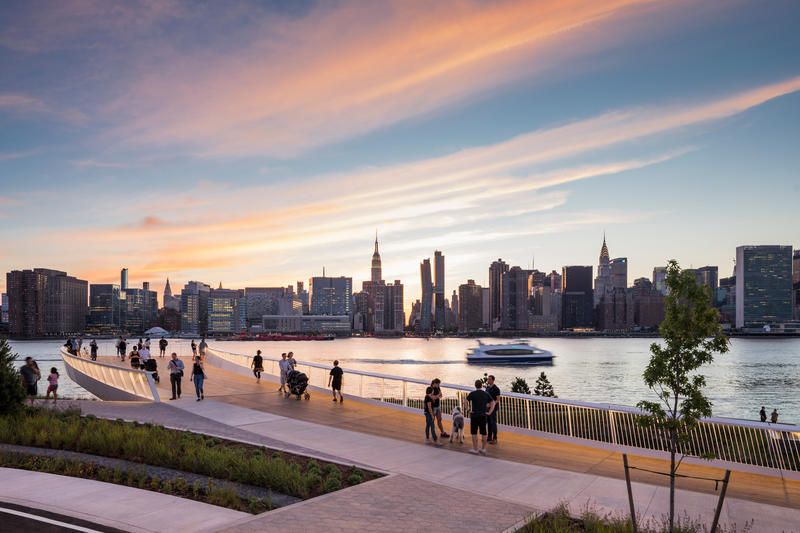
One of the firm’s most recent park projects was the design of Hunters Point South Waterfront Park in Long Island City, a collaboration with Weiss/Manfredi. The first phase of the park opened in 2013 and focused on active recreation areas with amenities like a playground and basketball courts. The second phase of the park, which opened in the summer of 2018, highlights more of the natural aspects of the area and is reflective of the increased awareness of resilience and sustainability that has come to the forefront of waterfront design since Hurricane Sandy. Both phases together comprise eleven acres of waterfront and provide amazing views of the Manhattan skyline. The park pays homage to the site’s former industrial past by incorporating old gantry and railroad tracks into the sustainable and innovative design.
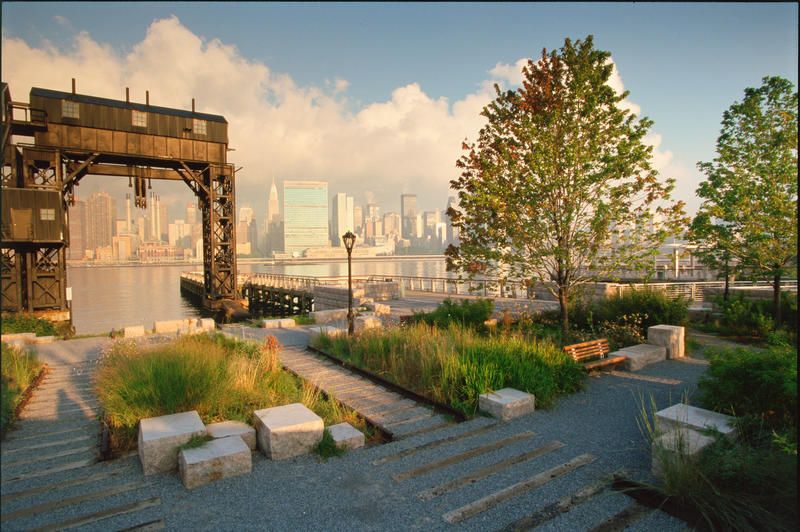
Located just north of Hunter’s Point South Park, the Gantry Plaza State Park shares a similar backstory. Once a working waterfront bustling with barges, tugboats, and rail cars, the neglected site was reinvigorated as part of the Queens West Parks Master Plan with a design by Thomas Balsley Associates and Weintraub di Domenico. The park is made up of three distinct areas including the Promontory, North Gantry Plaza, and South Gantry Interpretive Garden. Like at Hunters Point South Park, at Gantry Plaza pieces of the site’s past were incorporated into the new design. The most notable historic features are the giant gantries that frame the Manhattan skyline. Gantries are structures that were used to transfer railcars onto rail barges. The North Gantry Plaza also features cafes, a fog fountain and game tables and is a popular vantage point for watching New York City’s 4th of July fireworks. This is also where you will find the iconic Pepsi Cola sign. In the garden area visitors can enjoy nature by walking along paths and having direct water access while being surrounded by natural grass and willow trees.
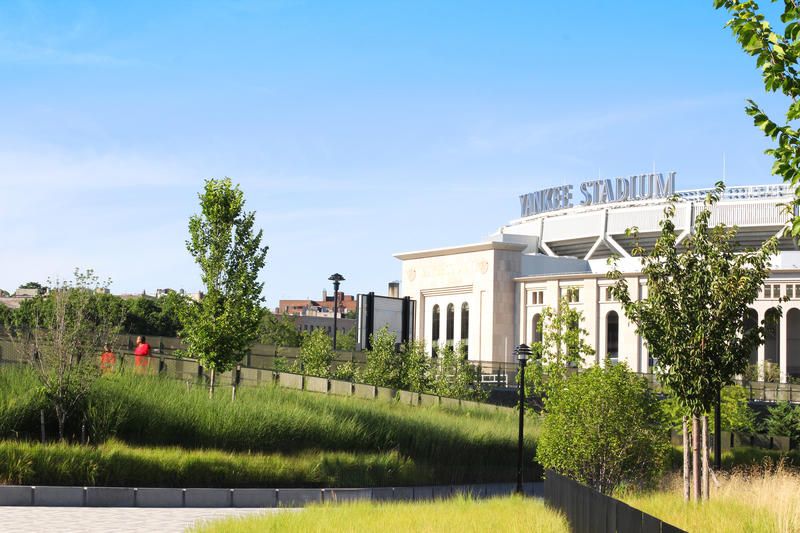
Macombs Dam Park features the largest rooftop park ever built by New York City. The park, boast an eight lane running track, combination football/soccer field, 500-600 seat grandstand, comfort station, handball courts, basketball courts, adult fitness center, grassy knolls and even a sledding slope, is 13 acres large and sits atop the roof of the stadium’s parking structure. The Macombs Dam Park complex also has an at-grade park, Heritage Field, which sits on the site of the former Yankee Stadium. This part of the park is made up of softball, little league, and regulation sized public baseball fields. The fields are surrounded by heavily planted landforms and bioswales which The Stantec/Thomas Balsley Associates team created to transform the concrete space into a green space that has “the appearance of a place carved into the woodland.”
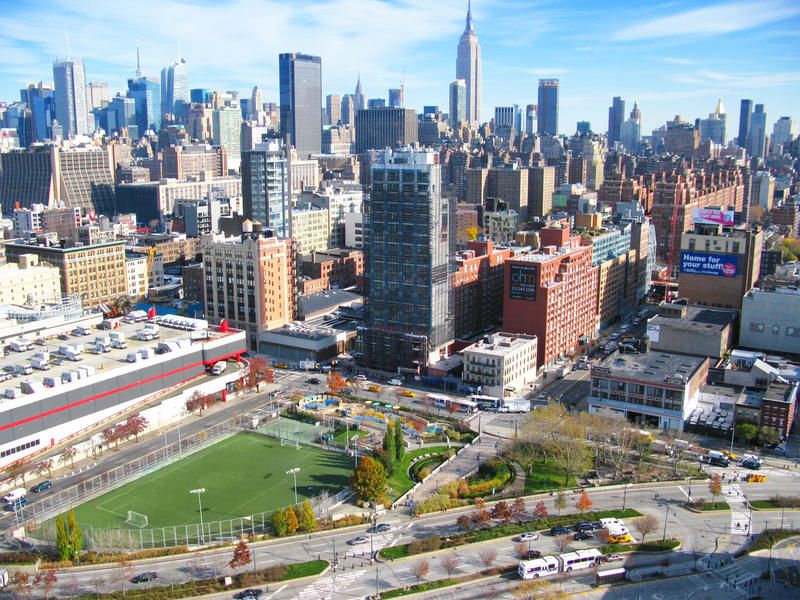
Creating Chelsea Waterside Park was a decades long process. Completed in the fall of 2000, the 2.5 acre park located at West 23rd Street and the West Side Highway was one of the first reinvigorated waterfront spaces of the now extensive Hudson River Park. The park has sprawling lawns for passive use and activity centered areas with sports fields, court games, shade structures and an interactive water playground. In August of 2018, a new children’s playground designed by Architect Michael Van-Valkenburgh and the Danish design firm MONSTRUM was installed to replace the original that was installed in 2000. The design of the park marries clean, contemporary curves with lush plants and rugged, historically derived stone detailing. Inside the park you will also find a “state of the art adventure dog run” so your furry friends can enjoy the great design as well.
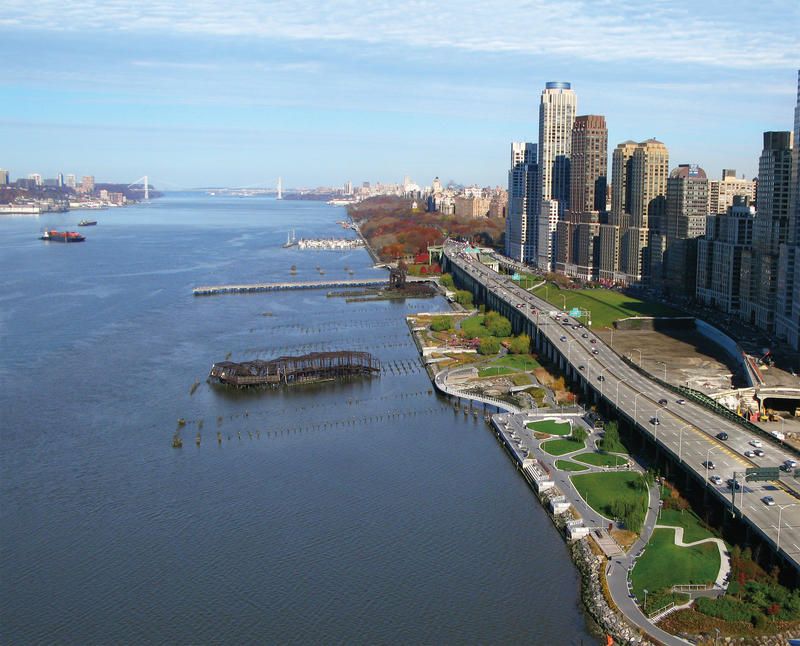
SWA/Balsley’s design of Riverside Park South added thirteen blocks of park space to the original Riverside Park designed by renowned landscape architect and designer of Central Park, Frederick Law Olmsted. The original park starts at 158th street. With the addition of the SWA/Balsley designed expansion, the southern border moved from 72nd to 59th street. This Upper West Side park incorporates landmark industrial buildings, new infrastructure and new green spaces with the maritime history of the shoreline. The site of the park was once the New York Central Railroad’s 60th Street Yard, a location that served as the “primary import, export, and classification area for the sole all-freight train line on the island of Manhattan in the 1920’s.” This spot was once referred to as the “life line of New York” because city dwellers depended on it for food and milk. The park’s past is prevalent in the century-old pier structures, gantry towers and the the 69th Street Transfer Bridge National Landmark, which are all integrated into the landscape of the park’s boardwalks, esplanades, paved paths, and planted margins. The park also provides a space for a natural ecosystem to flourish.
Subscribe to our newsletter