Exploring New York’s Industrial Past in "Cathedrals of Industry"
Join photographer Michael L. Horowitz for a journey through 50 years of photographs!


This new recurring series, After the Final Curtain, features the photography and writing of Matt Lambros who documents the neglect of America’s greatest theaters in his website afterthefinalcurtain.net
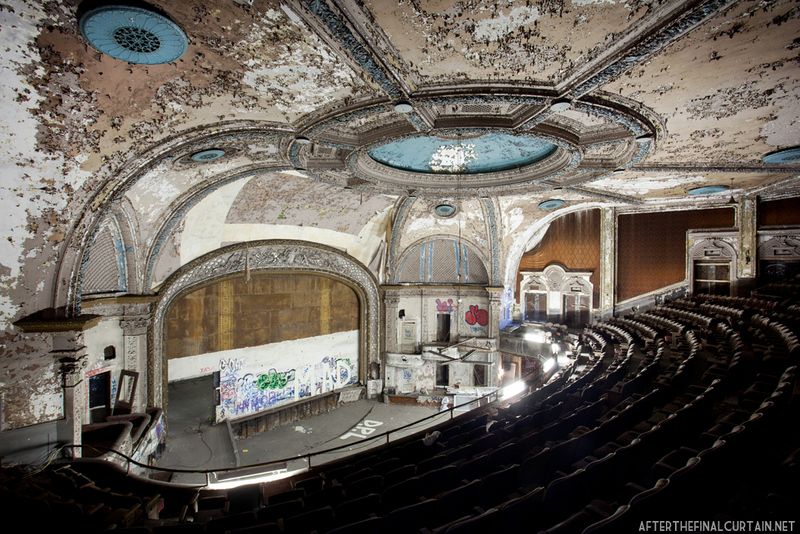
Image via After The Final Curtain
Moss and Brill’s Hamilton Theatre opened on January 23, 1913 in Manhattan’s Hamilton Heights neighborhood. The theater was commissioned by vaudeville operator Benjamin S. Moss and theater developer Solomon Brill and designed by the prolific Thomas W. Lamb, known for the architecture of many of the Hamilton’s contemporaries. Lamb designed the Hamilton in the Renaissance Revival style, incorporating a terra cotta facade.
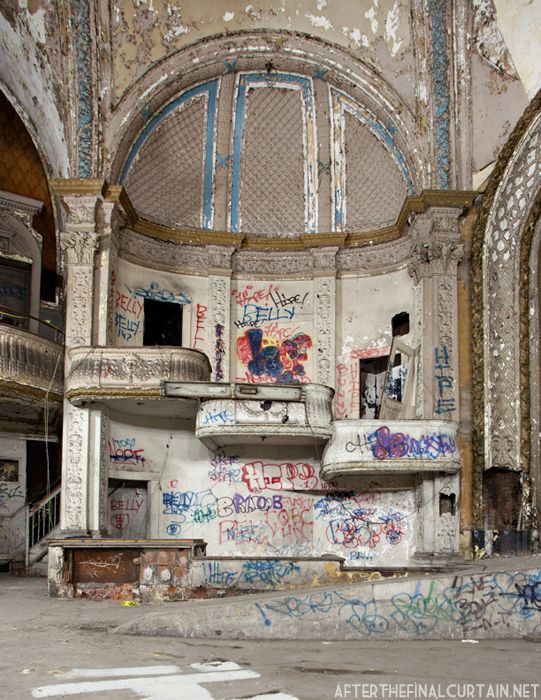 Box seats remained after the theater changed from a vaudeville house into a motion picture theater.
Box seats remained after the theater changed from a vaudeville house into a motion picture theater.
In 1915, Brill sold his half of the Hamilton to Moss; the theater was then renamed B.S. Moss’s Hamilton Theatre. Five years later Moss combined his theater company with B.F. Keith’s — who later formed the Keith-Albee theater circuit — to form the Greater New York Vaudeville Theaters Corporation. This merger resulted in another name change for the theater, to the B.F Keith’s Hamilton Theater. With the decline of vaudeville, Moss retired and sold the theater in 1928 to the newly formed Radio-Keith-Orpheum (also known as RKO Pictures). The Hamilton was then converted into a motion picture theater, one of the first in New York City.
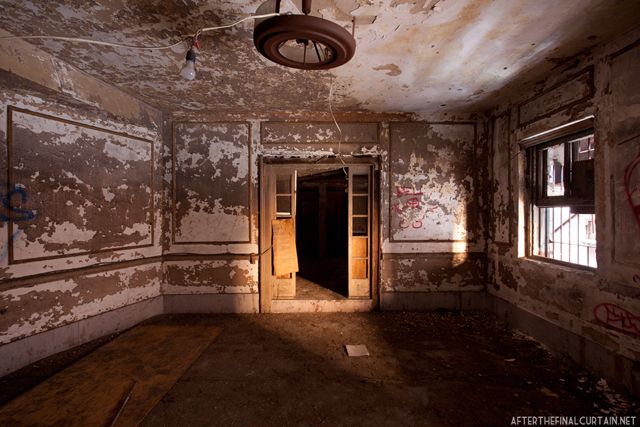 Women’s smoking room
Women’s smoking room
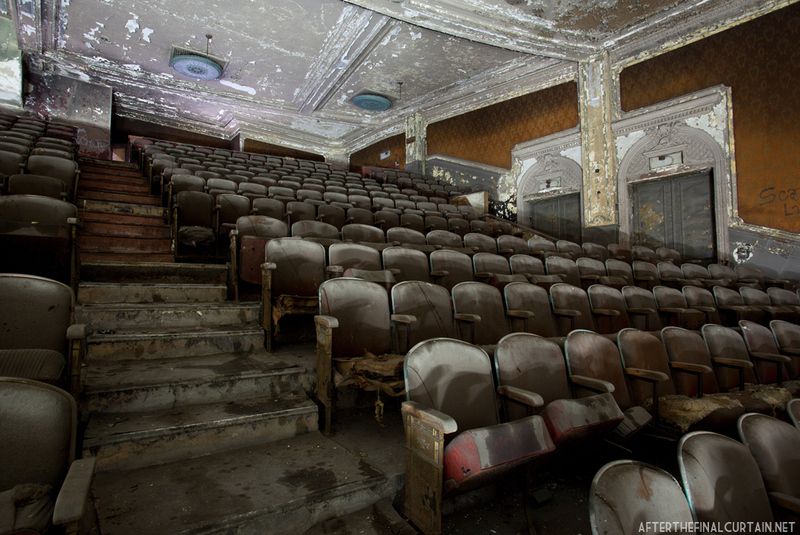 All the seats remain in the balcony level of the theater.
All the seats remain in the balcony level of the theater.
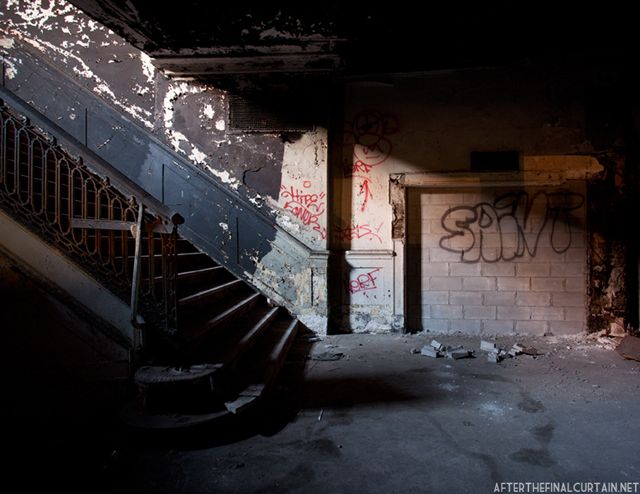 The walkway from the lobby to the auditorium has been sealed with cinder blocks.
The walkway from the lobby to the auditorium has been sealed with cinder blocks.
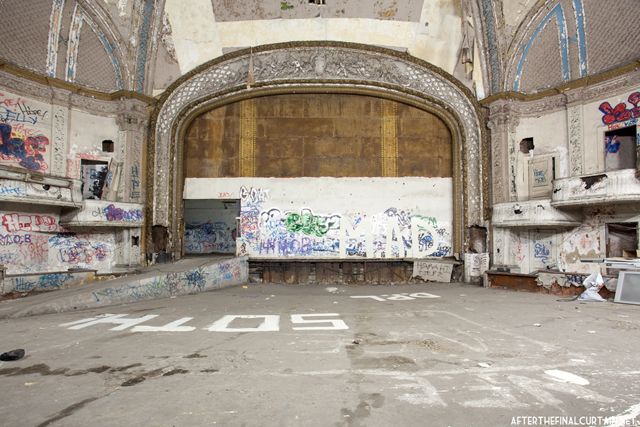 Over the years, the stage has been vandalized with graffiti.
Over the years, the stage has been vandalized with graffiti.
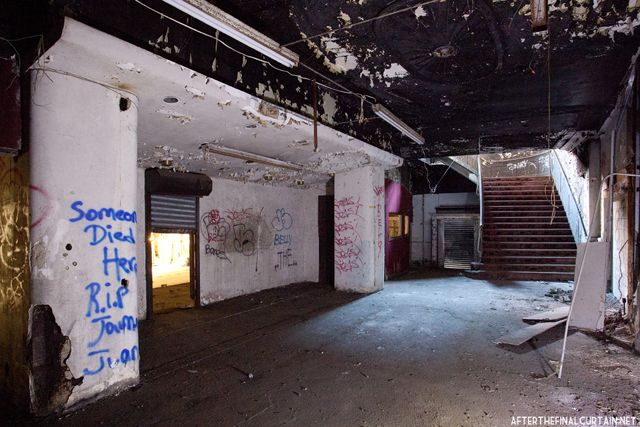 This area was the snack bar during the Hamilton’s time as a movie theater.
This area was the snack bar during the Hamilton’s time as a movie theater.
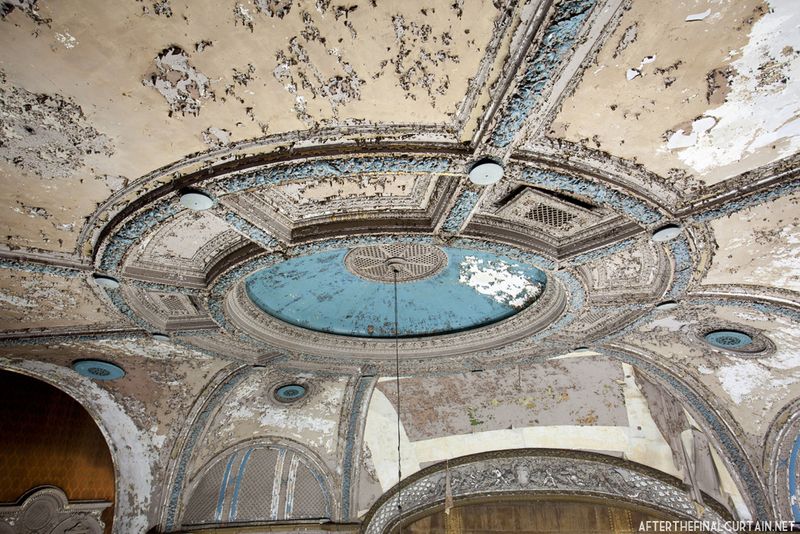 The ceiling of the auditorium.
The ceiling of the auditorium.
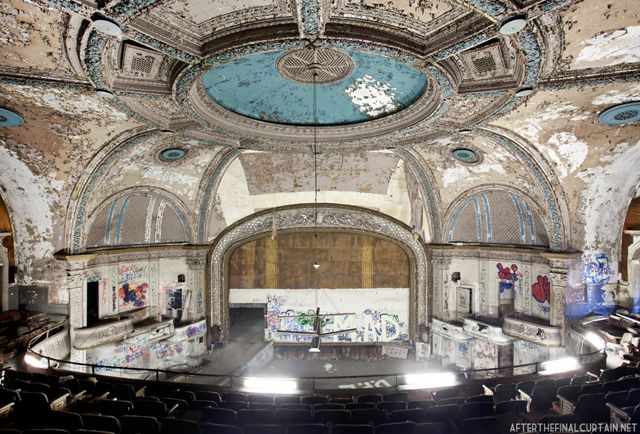 Another view of the auditorium from the balcony.
Another view of the auditorium from the balcony.
Follow Untapped Cities on Facebook and Twitter. Follow the author on Twitter at @MattLambros.
Subscribe to our newsletter