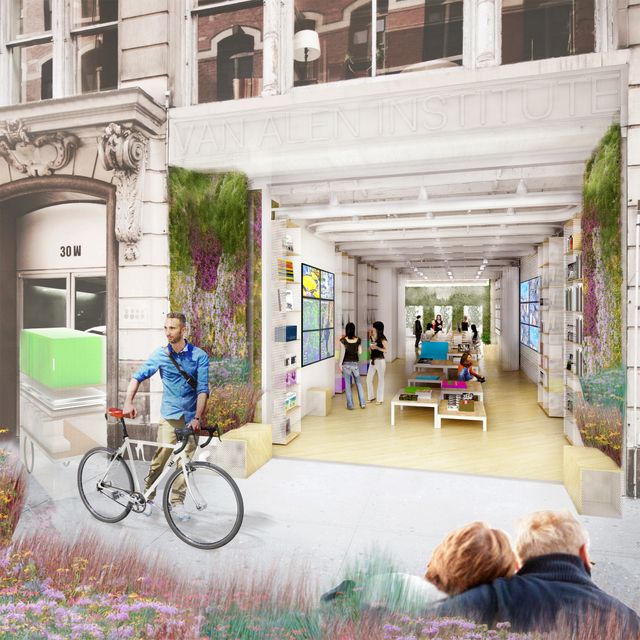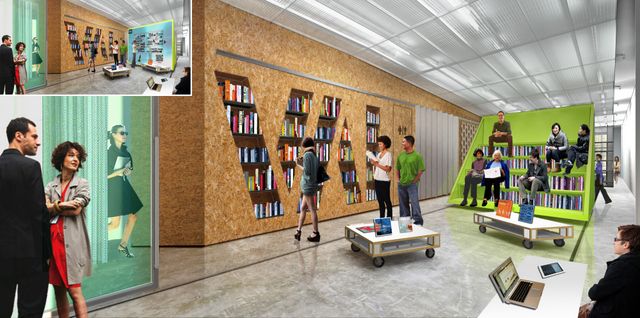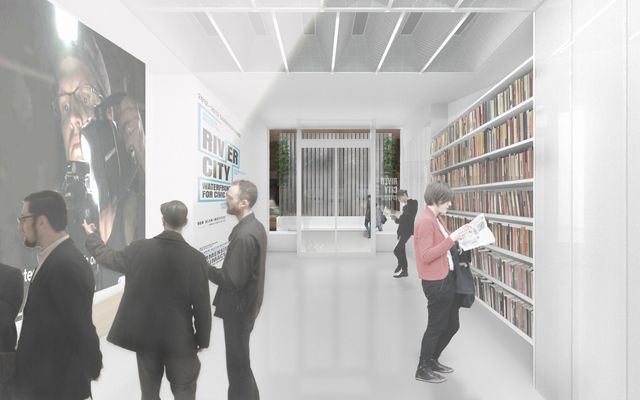NYC’s Forgotten ‘War on Christmas Trees’
Discover how an obscure holiday crackdown affects festive street vendors today!

First of all, if you haven’t been to Van Alen Books, the fun architecture and design store that’s part of the Van Alen Institute headquarters, it’s time you made a visit. The institute, an independent nonprofit architectural organization, has recently chosen the finalists in the Ground/Work design competition for its ground floor space. This redesign seeks to repurpose and rethink street-level space as a flexible, welcoming venue.
The proposals are below, and you can vote for them on Archetizer.

Of Possible Architectures
Project Description: The Van Alen Table is a translation of the Van Alen Stair. Like the Stair, the Table achieves an architecture of relational tectonics. It is designed to intentionally create relationships between people, their behavior, their environment, and the performance of the new Van Alen Institute. See more on the Ground/Work website.

EFGH
Project Description: Recognizing the dramatic proportions of the site as an opportunity, the new VAI space turns a long skinny ground floor volume into a virtue: It maximizes the street level space, creating a large urban room that strives to reach the scale of the street, and extend the life of 22nd Street into the heart of the Institute. Through the easy manipulation of three mobile components in the space, the VAI can be radically transformed to accommodate a diverse range of programs. See more on the Ground/Work website.

Collective–LOK
Project Description: “Screen Play” orders a range of spatial, curatorial, and temporal scenarios through a subtle interplay of surfaces that creates a complex and ambiguous presence. The complex interaction of these surfaces according to different conditions of use creates subtle, luminous effects of reflection, transparency, and translucency that alternately reveals or obscures the changing presence of these activities within the city. See more on the Ground/Work website.
Vote here.
Subscribe to our newsletter