Last-Minute NYC Holiday Gift Guide 🎁
We’ve created a holiday gift guide with presents for the intrepid New Yorker that should arrive just in time—

Explore a different building in NYC nearly every day of October on a special architect-led Building of the Day tour for Archtober!

Each day in October, a different building in New York City will open its doors to curious visitors. The Building of the Day program presented by the Center for Architecture during Archtober—a month-long celebration of NYC architecture and design—brings the public inside the city’s most amazing spaces for architect-led walking tours. Tours sell out quickly, so check out what’s coming up below and book your tickets or join a waitlist!
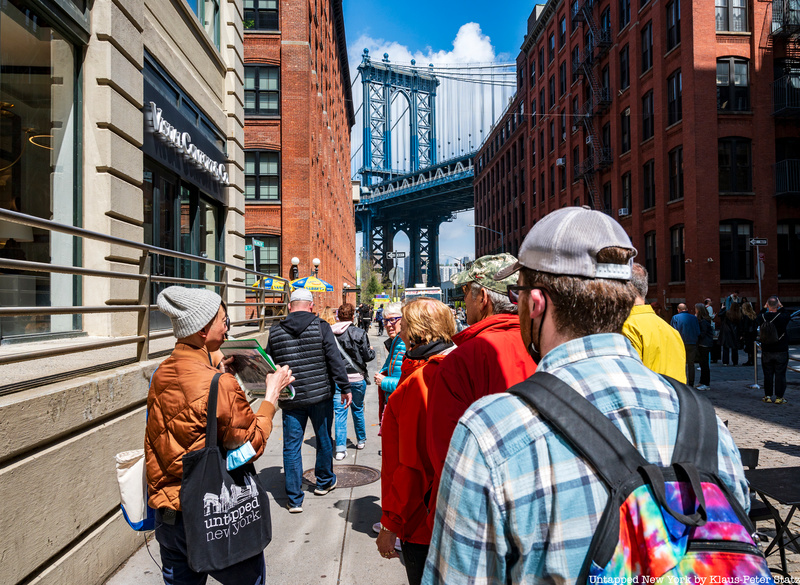
Untapped New York will join hundreds of Archtober partners this year in presenting special experiences during the month of October. Our expert guides will lead a variety of New York City architecture and history tours including two brand new experiences: Underground Art Deco Architecture with our Chief Experience Officer Justin Rivers and Powering NYC: East River Ferry Tour with energy professional and licensed tour guide Cullen Brown. You can also join some of our signature experiences such as Remnants of NYC’s World’s Fairs, Fifth Avenue Gilded Age Mansions, Underground Subway Art, Secrets of Grand Central Terminal, Secrets of Penn Station and Moynihan Train Hall, and Secrets of the Brooklyn Bridge and DUMBO. Join us this October to celebrate the built world of New York City!
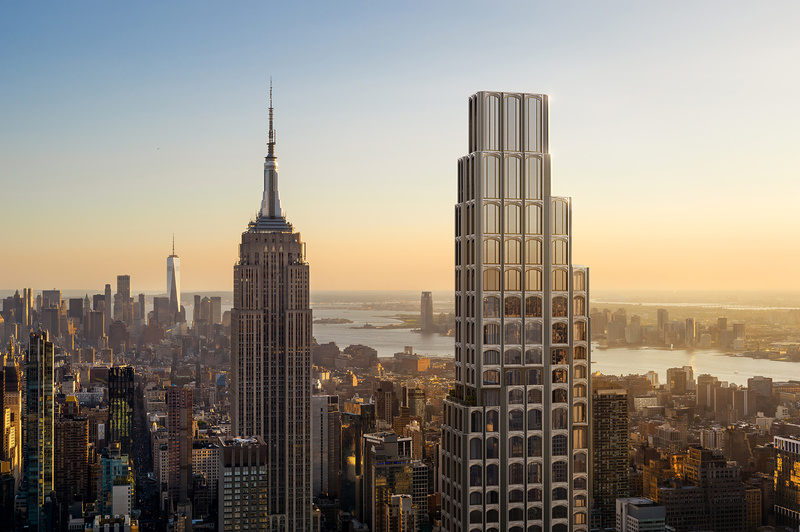
12:00pm – 1:45pm
Address: 520 5th Ave New York, New York 10036
Architect: Kohn Pedersen Fox (KPF)
Join Waitlist
Set to be the tallest residential building on Fifth Avenue, Manhattan’s most prestigious business and retail thoroughfare, 520 Fifth Avenue is a mixed-use vertical village, layering program on a constrained site to create a new concept in luxury residential and boutique office space.
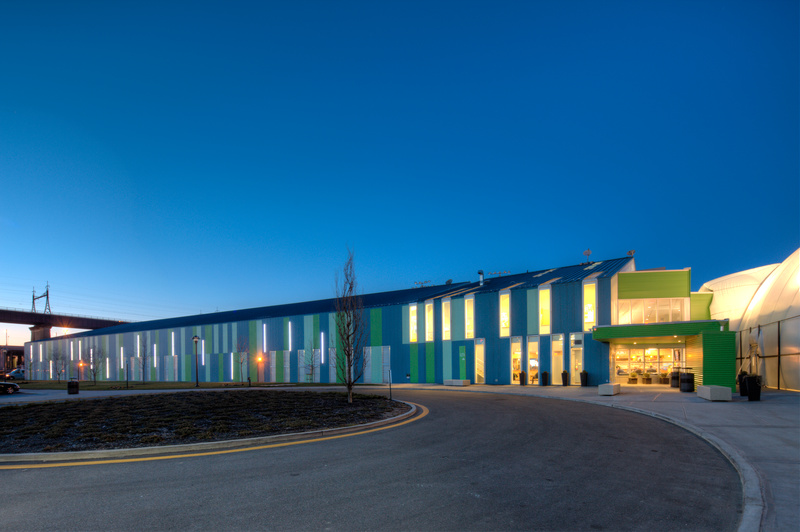
12:00pm – 1:15pm
Address: 1 Randalls Is New York, NY 10035 United States
Architect: Ricardo Zurita Architecture and Planning
Get Tickets
Sportime Randall’s Island/John McEnroe Tennis Academy is a transformational project for sports in New York City. Phase one opened in 2009 with twenty regulation courts, a stadium and clubhouse open to the public. Phase two adds 10 regulation courts and four training courts. It is the official practice facility for the US Open. In winter, when air-inflated structures cover a dozen outdoor courts, the complex becomes the largest indoor tennis facility in the world.
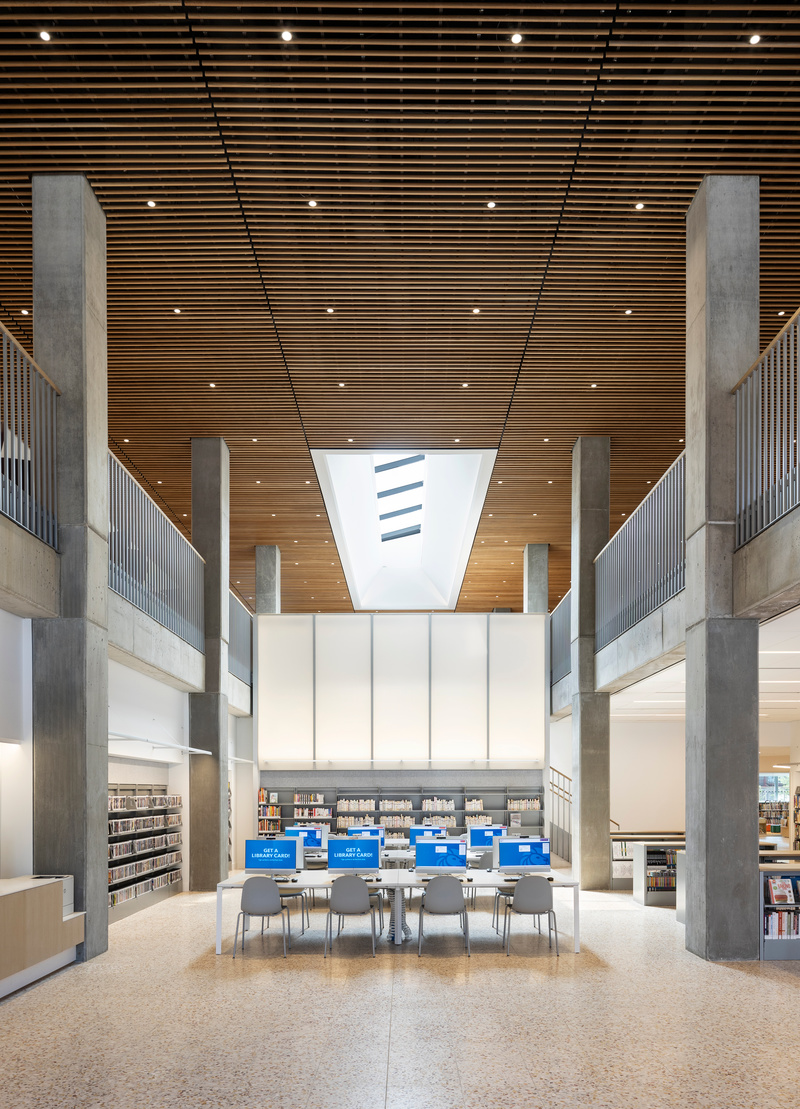
12:00pm – 1:15pm
Address: 4790 Broadway New York, NY 10034
Architect: Andrew Berman Architect
Get Tickets
The new library branch is part of a broader project by New York City Housing Preservation and Development (HPD), in partnership with The New York Public Library, to create affordable housing and other amenities. Through an open design competition we were selected, in collaboration with Fogarty Finger Architecture, to design a new public library, 175 affordable apartments, pre-Kindergarten, and Activity, Culture Training (ACTS) Center for the neighborhood.
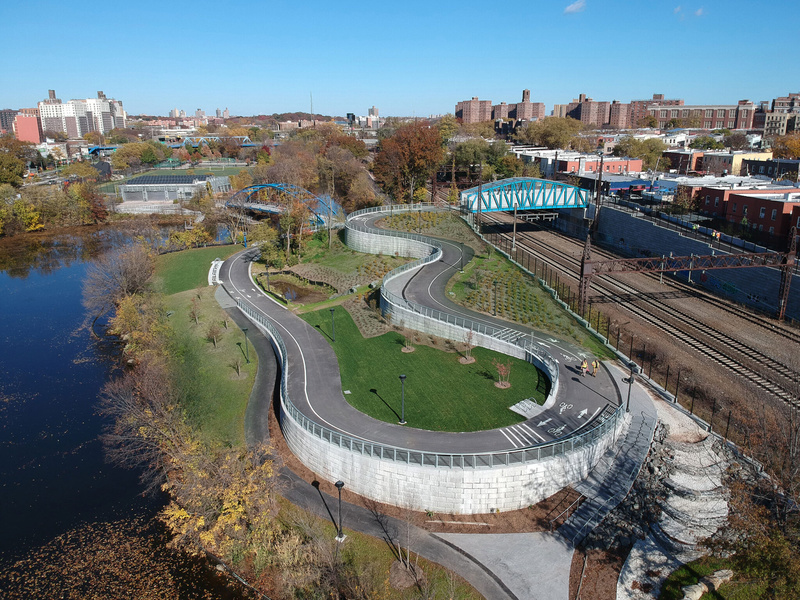
12:00pm – 1:15pm
Address: 1490 Sheridan Blvd, Bronx, NY 10459
Architect: NV5
Get Tickets
A new gem of the Bronx River, Starlight Park, has opened as a reclaimed, reconstructed, and expanded park. When you cross the pedestrian bridge at East 177th Street, you will enter a vital link along the Bronx River Greenway. This 13-acre park now features a synthetic turf multi-purpose field, picnic area, two new playgrounds with spray showers, basketball courts, multi-use pathways, and floating docks. More than three-quarters of a mile of new greenway will connect Starlight Park with Bronx Park to the north and Concrete Plant Park, Hunts Point Riverside Park, and Barretto Point Park to the south.
12:30pm – 3:00pm
Address: The Glass House, New Canaan, Connecticut 06840
Architects: Original Architect: Philip Johnson
Restoration Architect: Graham Gund Architect
Preservation Consultant: Li/Saltzman Architects
Join Waitlist
The Glass House, built between 1949 and 1995 by architect Philip Johnson, is a site of the National Trust for Historic Preservation located in New Canaan, CT. The pastoral 49-acre landscape comprises 14 structures, including the Glass House (1949), and features a permanent collection of 20th-century painting and sculpture, along with temporary exhibitions. The campus serves as a catalyst for the preservation and interpretation of modern architecture and a canvas for experimentation.
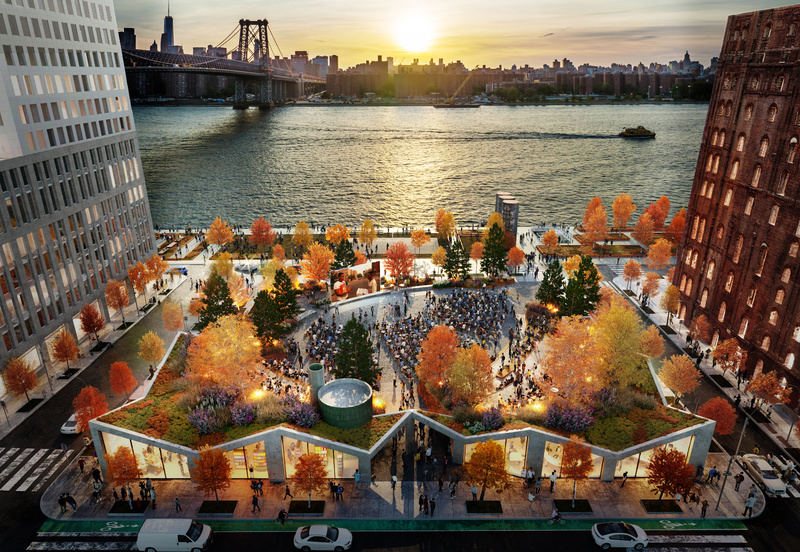
12:00pm – 1:15pm
Address: 300 Kent Avenue Brooklyn, NY 11249
Architect: Studio Cadena
Landscape Architect: Field Operations
Join Waitlist
Domino Square is a new one-acre public space that will expand the public realm along the Williamsburg waterfront and connect it more seamlessly with the surrounding neighborhood. Designed as a new civic room, the Square features welcoming and active edges with neighborhood-oriented retail and a central plaza for various events such as farmers’ markets, community gatherings, movie nights, arts and cultural performances, and ice skating in the winter.
2:30pm – 4:00pm
Architect: Thomas Phifer and Partners
Get Tickets
The redesign of Robert F. Wagner Park raises the level of the landscape and structures to conceal a flood wall and to decrease vulnerability from storm inundation and flooding. Thomas Phifer and Partners’ Wagner Park Pavilion will provide a welcoming sanctuary with a community room, restaurant, restrooms, parks storage, and an accessible roof deck that provides sweeping views of the Hudson River and the Statue of Liberty. The Pavilion will achieve ILFI Net-Zero Carbon Certification.
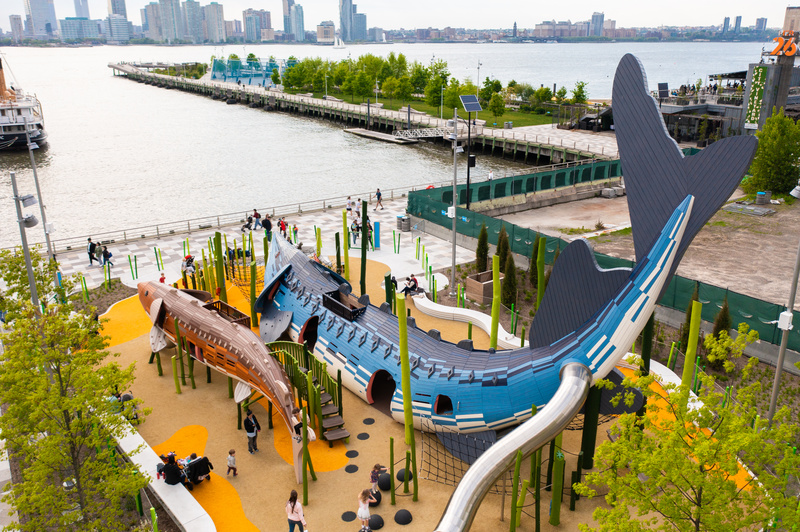
1:00pm – 2:15pm
Address: Pier 26, Hudson River Greenway New York, NY 10013
Architect: OLIN
Get Tickets
The Science Playground at Pier 26 offers visitors—young and old—an opportunity to interact with and learn about the Atlantic and Short-nosed Sturgeons, endangered fish that are symbols of the Hudson River Estuary. Visitors can see how the fish live in their habitat, climb the net waves, slide from its tail or even crawl through its digestive system, as it searches the sandy river bottom for food.
12:00pm – 1:15pm
Address: 425 Grand Concourse Bronx, NY 10451
Architect: Dattner Architects
Join Waitlist
425 Grand Concourse, designed by Dattner Architects and developed by Trinity Financial and MBD, is one of the largest Passive House projects in the country. This mixed-use development includes 277 affordable housing units, a medical facility, supermarket, and CUNY Hostos student services center. PHIUS certified, it consumes 70% less energy than traditional buildings, providing a sustainable model for healthy living in a district with high childhood asthma rates.
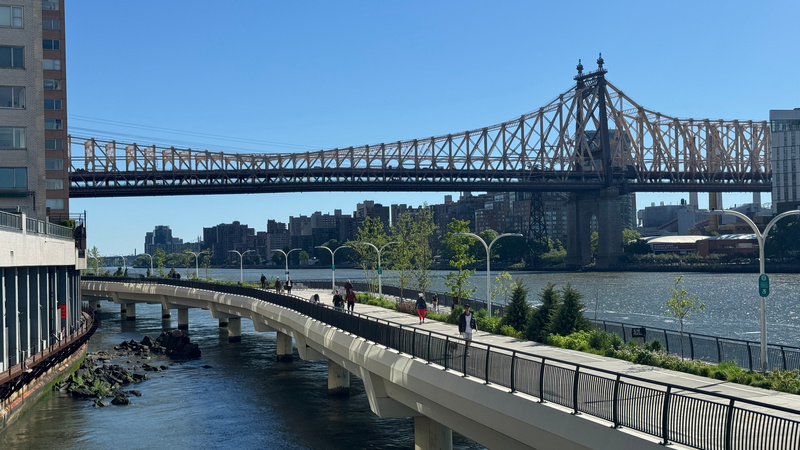
12:00pm – 1:15pm
Address: East Midtown Greenway, East River / 54th Street, New York, NY 10022
Architect: Stantec
Get Tickets
The East Midtown Greenway (EMG) is a linear park stretching from 53rd to 61st Streets on the East River to close a gap in the nearly continuous 32-mile greenway around Manhattan. Elevated on structure above the river, EMG provides waterfront access where none has existed since the construction of the FDR. A product of multidisciplinary collaboration, EMG offers lush planting, a separated bikeway, gathering spaces and seating, all with spectacular views of the river corridor.
10:00am – 11:15am
Address: 1637 Central Ave, Far Rockaway, NY 11691
Architect: Snøhetta
Get Tickets
The Far Rockaway Library in Queens is designed as a collaboration between Snøhetta and Brooklyn-based contemporary artist José Parlá to reflect Far Rockaway’s diversity and dynamism. Clad in fritted, colored glass, with a gradient reflective of the Long Island sunrise, the design balances transparency and translucency to welcome the community. Serving as a gathering place and resource for knowledge, the library symbolizes resilience and provides a platform for shaping the neighborhood’s future.
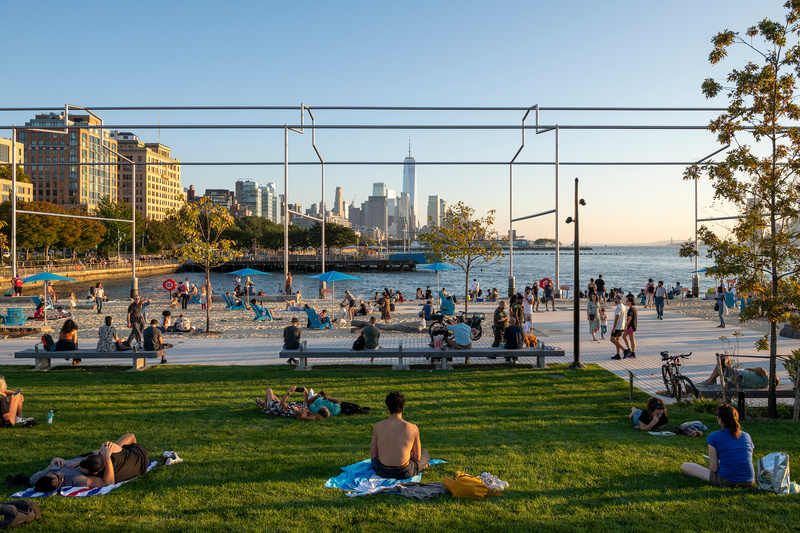
12:00pm – 2:00pm
Address: 27-429 Gansevoort St New York, NY 10014
Architect: Field Operations; nARCHITECTS
Get Tickets
Hudson River Park’s Gansevoort Peninsula builds on the site’s history as part of NYC’s active waterfront, creating a more resilient urban shoreline that allows New Yorkers to reconnect and engage with the Hudson River. Inspired by community feedback, the park balances active and passive spaces for lounging, fitness, and recreation and transforms a former DSNY operations site to reflect the neighborhood’s needs, celebrate its history, and imagine a new future for the estuary.
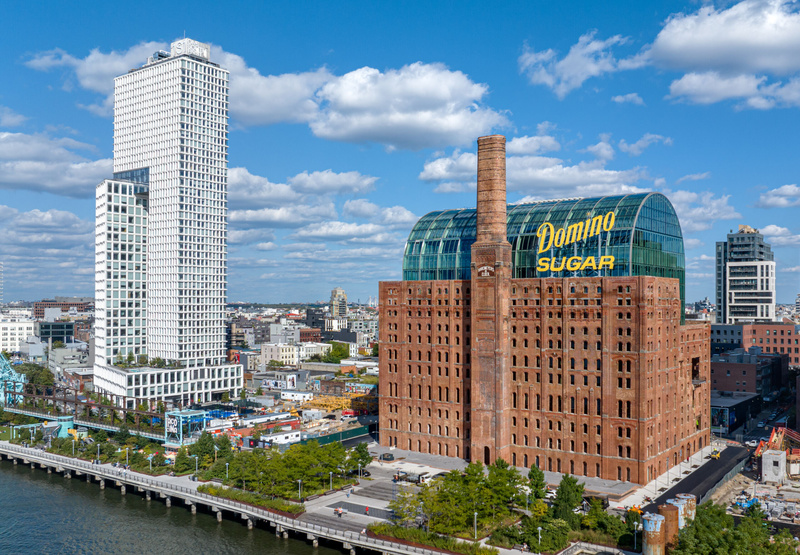
12:00pm – 1:15pm
Address: 314 Kent Ave Brooklyn, NY 11249
Architect: Practice for Architecture (PAU)
Join Waitlist
The Domino Sugar Refinery is the lone remaining historic building within a 19th century industrial complex. The historic shell was once an agglomeration of three conjoined buildings, each with its own idiosyncratic floor-to-floor configuration. Rather than navigating the misaligned window heights, Practice for Architecture (PAU) designed a new building that nests inside the existing masonry structure. By pulling back from the existing walls, ideal and standardized floor heights were achieved, while creating a unique interstitial space.
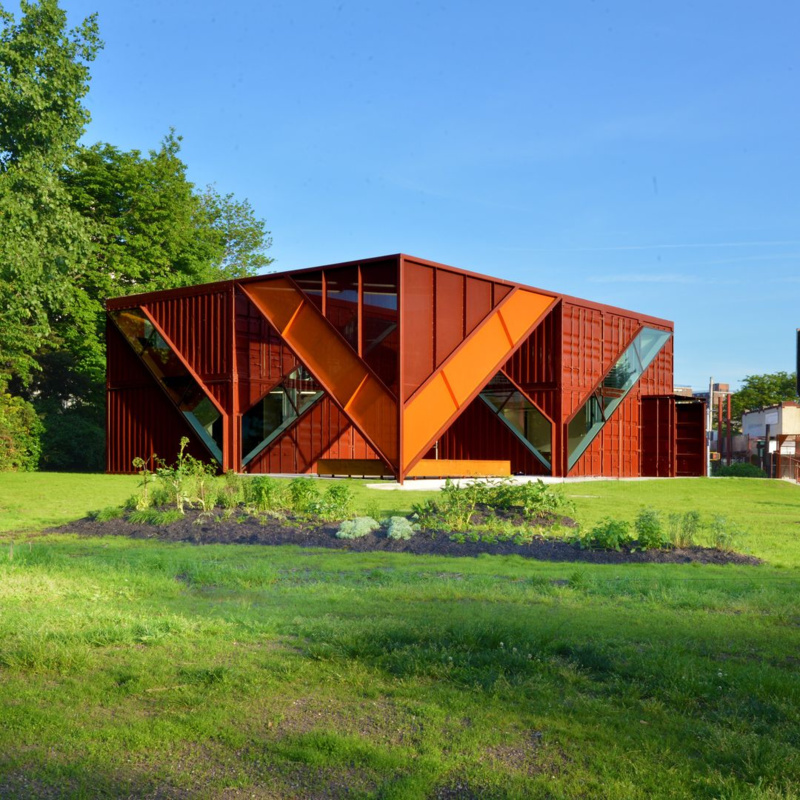
12:00pm – 1:15pm
Address: 32-01 Vernon Blvd, Astoria, NY 11106
Architect: LOT-EK
Get Tickets
Located at the main entrance of Socrates Sculpture Park at Vernon Boulevard, the CUBES houses the park’s educational and administration programs: 960 square feet at ground level offer flexible multi-purpose indoor space for education programming and exhibits, with a 480 square-foot shaded deck area for outdoor classes and programming; and 1,200 square feet of open space at the second level house office and administration space.
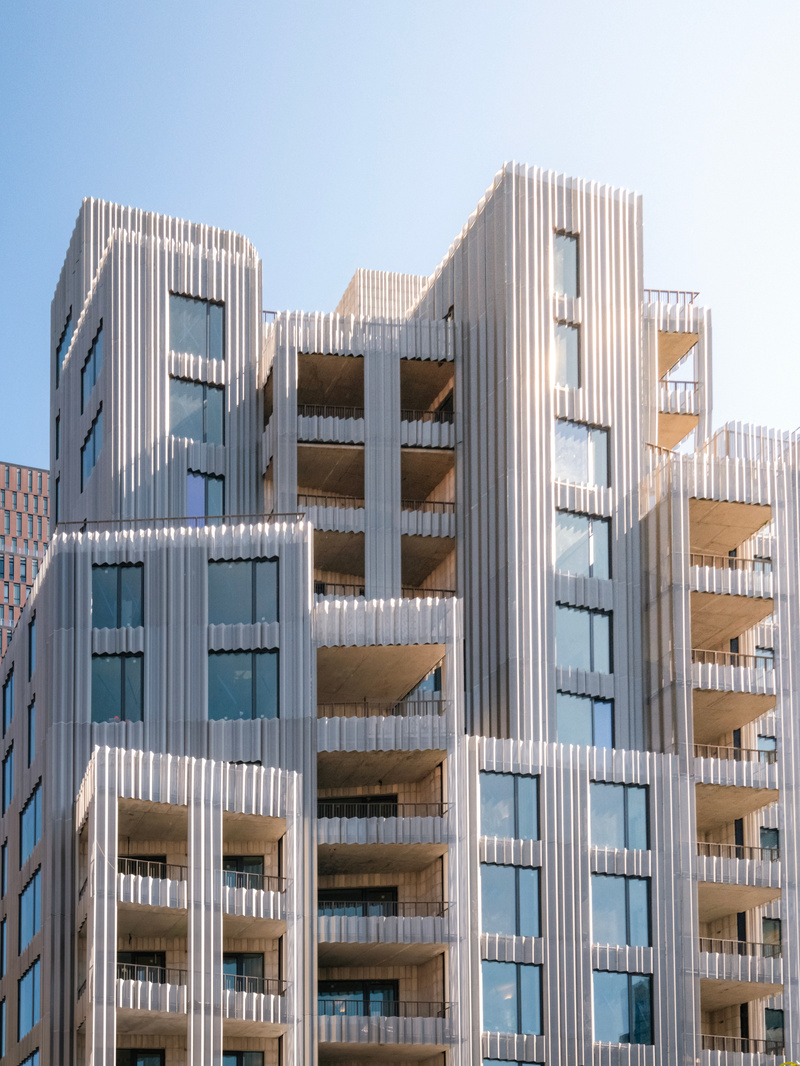
4:00pm – 6:00pm
Address: 9 Chapel Street Brooklyn, NY 11201
Architect: SO-IL
Join Waitlist
Development firm Tankhouse and architecture firm SO-IL have collaborated to introduce Nine Chapel, a new Downtown Brooklyn condominium building that reinvents outdoor space for vertical living. Draped in a shimmering skin of perforated metal, the building’s eye-catching exterior absorbs light and stands out, creating privacy for indoor-outdoor spaces while allowing transparency for vast light and views. Nine Chapel offer 27 homes that each feature at least two exposures and private outdoor space.
11:00am – 12:15pm
Address: 142 Franklin St. New York, NY 10013
Architect: Overhead Architecture
Get Tickets
A new downtown home for the Institute for Studies on Latin American Art, the project is the culmination of two years of close collaboration between the architects and ISLAA to develop a flexible response to support the growing institution and its evolving program. The space comprises 4,000 sqft of exhibition space across two levels, as well as a research center, archives, staff and conference spaces, and more.
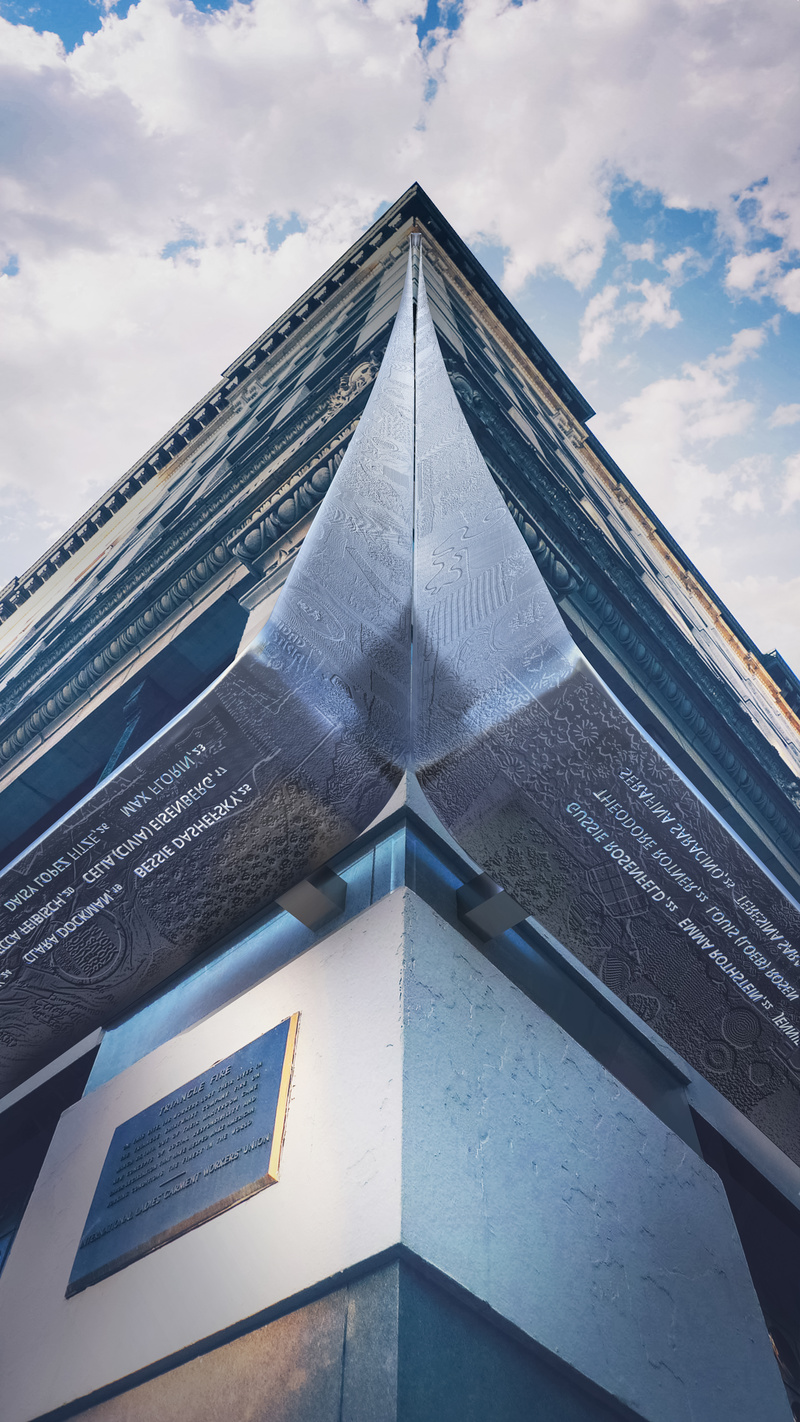
11:00am – 12:15pm
Address: 23 Washington Place New York, NY 10003
Architect: Charles Lauster Architect
Designers: Uri Wegman and Richard Joon Yoo
Get Tickets
The Triangle Fire Memorial honors the victims and legacy of the 1911 Triangle Shirtwaist Factory Fire—a pivotal event in US and labor history. Its textured, stainless steel “ribbon” on the building where the fire took place extends to the windowsill of the 9th floor, where many of the victims jumped to their death. The names and ages of those 146 victims are cut into this ribbon and mirrored onto a reflective panel.
12:00pm – 1:15pm
Address: 201 Park Ave South New York, NY 10003
Architect: Rockwell Group
Join Waitlist
In 2000, the historic Beaux-Arts style Guardian Life Building insurance building was adapted into the W New York – Union Square by Rockwell Group. The firm has recently completed a major renovation of the hotel. The tour will include guest rooms and public areas, including the lobby, restaurant, and the building’s magnificent ballroom, with ornate detailing, marble columns and double-height ceilings, that has been converted into a lounge that will be open to the public.
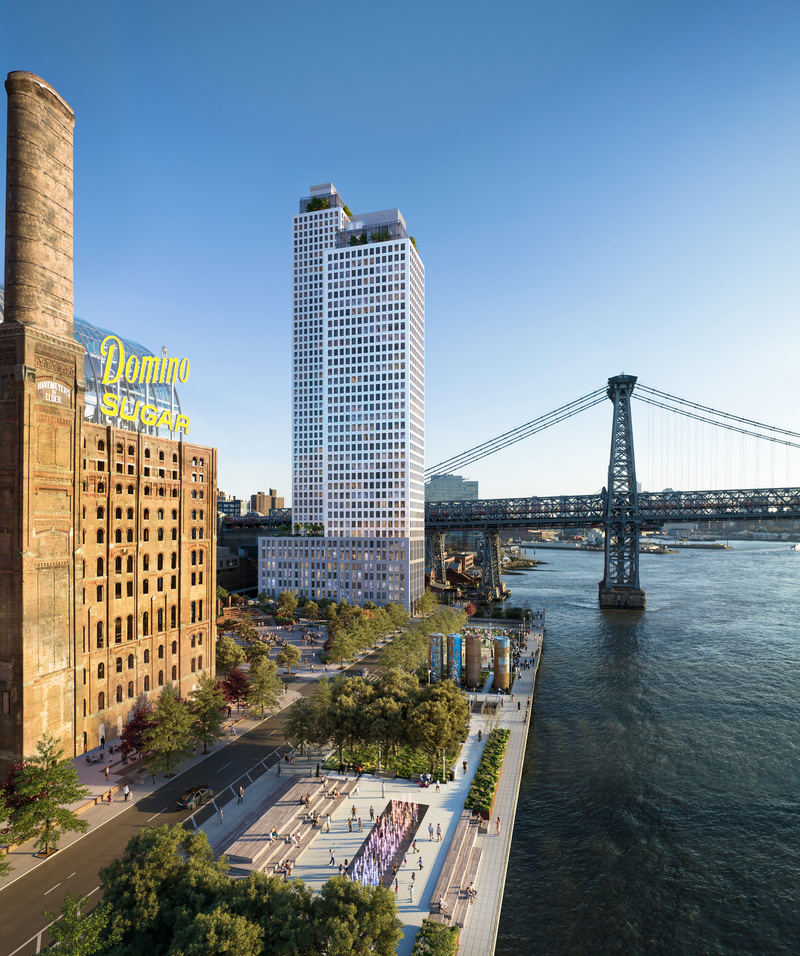
12:00pm – 1:15pm
Address: 8 South 4th Street Brooklyn, NY 11249
Architect: Selldorf Architects
Join Waitlist
Newly opened in 2024, this 700,000-square-foot, mixed-use development is the third residential building on the historic Domino Sugar Refinery site in Williamsburg. It features two towers atop a shared seven-story podium: a south tower with 55 floors and a north tower with 39 floors. Anchoring a new 11-acre public park and adjacent to Domino Square, the project is part of Two Trees Management’s redevelopment, enhancing the neighborhood’s historic and waterfront connections.
10:00am – 11:15am
Address: 273 Snediker Ave Brooklyn, NY 11207
Architect: Curtis + Ginsberg Architects
Get Tickets
12:00pm – 1:15pm
Address: 18 Cooper Square New York, NY 10003
Architect: Ennead Architects
Join Waitlist
NYU worked with Ennead Architects to design renovated facilities that highlight the importance of the arts on campus and reshape the visitor experience. Among the major improvements are the Cottrell-Lovett Gallery and the creation of the Cottrell-Lovett Study Center, which enables researchers, faculty, and students to have more direct access to the collection of nearly 6,000 objects. Ennead created an elegant solution to expand the gallery, add accessibility, and increase storage.
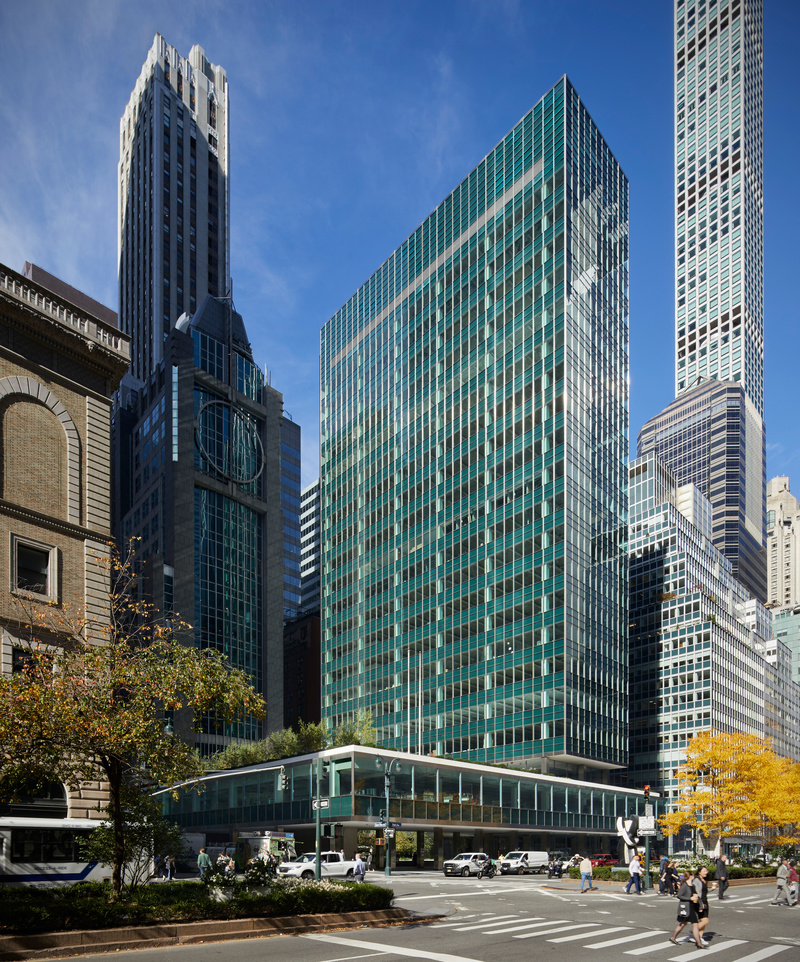
11:00am – 12:15pm
Address: 390 Park Ave New York, NY 10022
Architect: Skidmore, Owings & Merrill (SOM)
Join Waitlist
Commercial office design was forever changed with the completion of SOM’s Lever House in 1952 as the first International Style building in the United States. SOM restored its façade in 2001, and returned again in 2023 to complete the building’s restoration. With a completely updated plaza and outdoor spaces, a revitalized lobby, and new mechanical systems that improve energy efficiency, the project has recaptured this midcentury icon’s original splendor as Park Avenue’s premier boutique office.
9:30am – 11:00am
Address: 5108 4th Ave Brooklyn, NY 11220
Architect: Mitchell Giurgola
Get Tickets
The Sunset Park Library Branch is one of the Brooklyn Public Library’s busiest locations, serving a community that includes many non-native English speakers, students, families, and seniors. With a space too small and outdated to adequately address the needs of its patrons, Brooklyn Public Library partnered with the Fifth Avenue Committee to develop a new, greatly expanded library and affordable housing site. The space is outfitted for the modern era, with the collections, technology, and flexible space needed to accommodate many uses and serve a large, diverse group of patrons.
1:00pm – 2:15pm
Address: 51 Christopher St New York, NY 10014
Architect: EDG Architecture + Engineering
Get Tickets
The Stonewall National Monument Visitor Center, occupying half of the historic Stonewall Inn, anchors the only LGBTQIA+ National Monument in the National Park Service. Honoring the legacy of the Stonewall Riots, the birthplace of the LGBTQIA+ rights movement, the center features immersive programs, curated exhibitions, and art installations in a thoughtfully designed space. Operated by the PrideLive, the center offers a powerful experience, encouraging reflection on the ongoing fight for LGBTQIA+ equality.
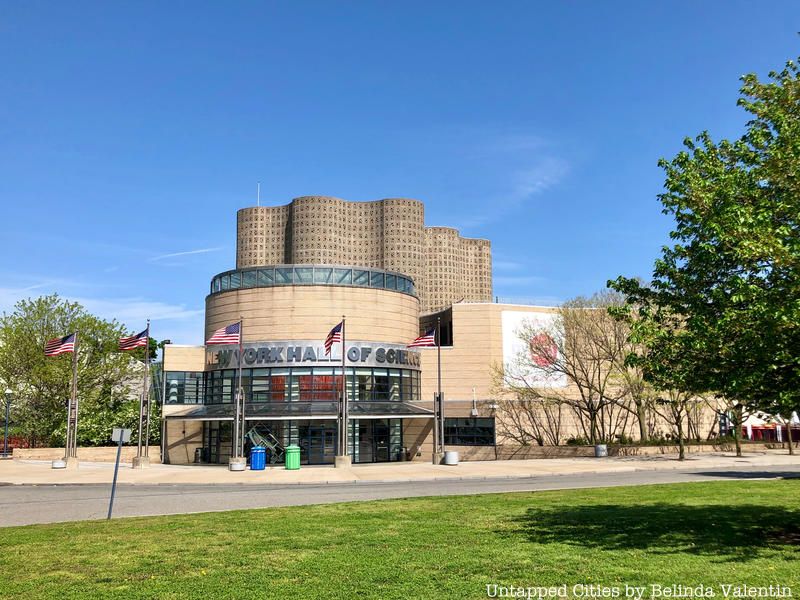
Group 1: 12:00pm – 1:15pm and Group 2: 1:00pm – 2:15pm
Address: 47-01 111th Street Queens, NY 11368
Architect: Wallace K. Harrison
Get Tickets for Group 1
Get Tickets for Group 2
New York Hall of Science’s (NYSCI) Great Hall was designed by Wallace K. Harrison for the 1964 World’s Fair and is one of the few structures that remains standing. Harrison’s design is made up of 100-foot-high undulating walls with 5,000+ cobalt-blue dalle de verre panels set into the structure. The Great Hall is one of the most remarkable spaces in the city, on par with Grand Central Terminal’s main concourse and NYPL’s Rose Reading Room. Tour ticket includes same-day free general admission to New York Hall of Science.
12:00pm – 1:15pm
Address: 89 South St New York, NY 10038
Architect: SHoP Architects
Join Waitlist
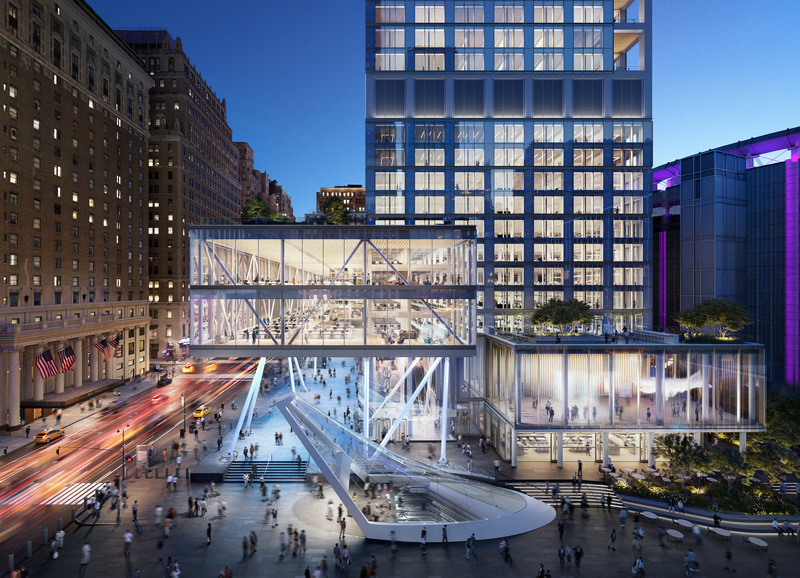
12:00pm – 1:15pm
Address: 2 Pennsylvania Plaza, New York, NY 10121
Architect: MdeAS Architects
Get Tickets
Next, see all Archtober events, including Untapped New York’s Archtober tours!
Subscribe to our newsletter