6 NYC Sites Connected to the Titanic Disaster of 1912
Uncover memorials and historic buildings in New York City tied to the tragic sinking of the Titanic.


“It was the most daunting design challenge of my career,” says Hany Hassan, partner and director of the Washington, D.C. office of the architecture firm Beyer Blinder Belle. He’s referring to the new entrance and visitor facility at the Washington Monument, one of the most recognizable landmarks in the United States and one Hassan has a personal attachment to, which becomes clear upon our meeting with him at the Beyer Blinder Belle office. Hassan has been a practicing architect for more than forty years, and has been in charge of countless high-profile projects, including the restoration of the Carnegie Library (now an Apple store), the D.C. Courthouse, a comprehensive plan for the John F. Kennedy Center for the Performing Arts, several projects for the Architect of the Capitol and the Smithsonian Institution, and many more.
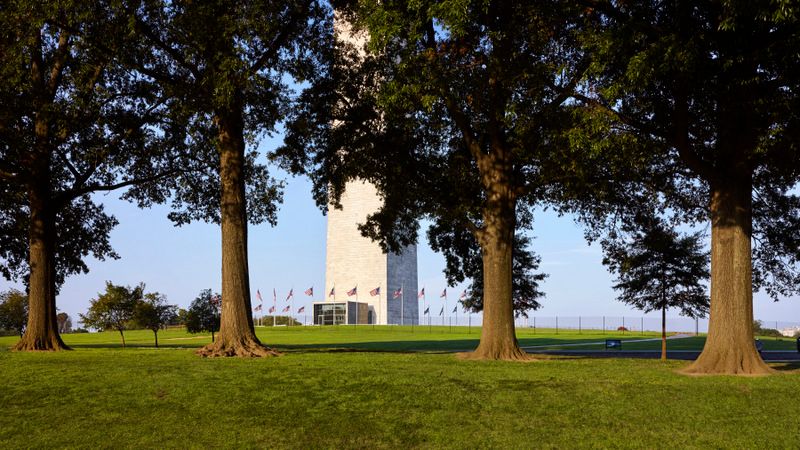
Photo by Alan Karchmer for Beyer Blinder Belle
This new pavilion has been ten years in the making, and although the client was the National Park Service, Hassan considers a wide range of groups as the stakeholders for this project. “Everyone in Washington D.C., in the local community, and I would like to say, nationally, have a certain attachment to the monument. They feel they have a sense of connection and ownership,” Hassan tells us, “[Each person] has a story about what the monument means to them.” He describes the commission as “the opportunity of a lifetime” and personally feels an attachment to the obelisk, partially because of his own background as an immigrant from Egypt.
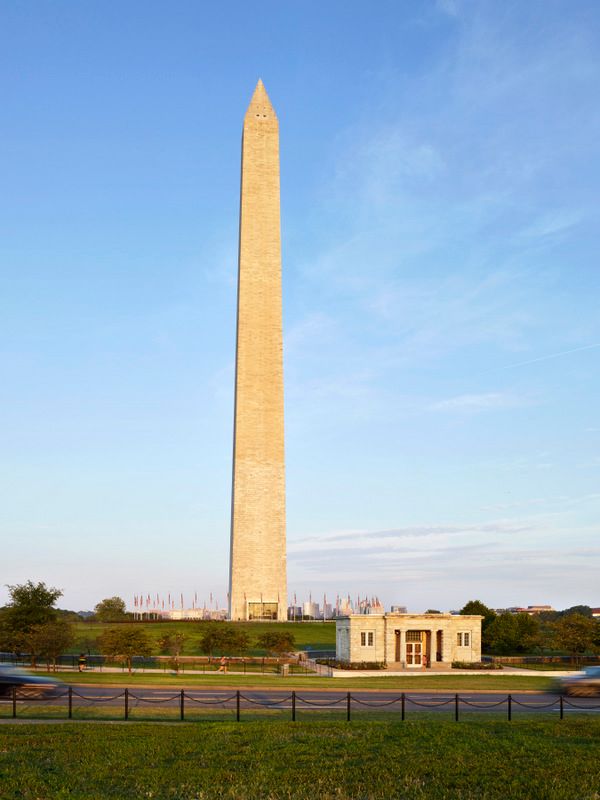
Photo by Alan Karchmer for Beyer Blinder Belle
“Obviously, the amazing thing about the monument as a sculpture is that it’s so pure and simple and iconic. It’s very powerful in that way,” Hassan says. He seems to see it as his responsibility to preserve the significance of these historic monuments for those visiting, despite the sometimes significant alterations that need to be made. “In my view, at least, any of these historic, important buildings need to be approached and entered in the most dignified way,” he says, “It’s a a memorial to Washington, but it’s also symbolic of what this country represents in so many ways.”
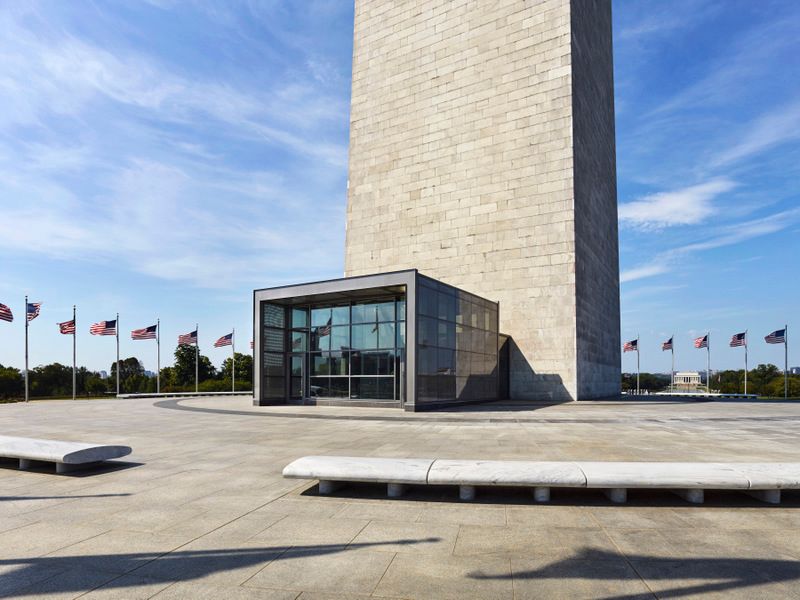
Photo by Alan Karchmer for Beyer Blinder Belle
The new entrance and visitor facility is also a security checkpoint for the million visitors that step inside the Washington Monument each year. Formally, it is a glass box with a steel frame that discreetly sits at the bottom of the monument. The new entrance replaces a temporary trailer that had basically existed since 9/11, which Hassan describes as disappointing and almost degrading, in contrast to the Washington Monument.
For Hassan, the meaningfulness of the design process holds equal significance to the project that was finally executed. In addition to extensive public meetings and reviews by federal and state agencies, the design was reviewed by the National Capitol Planning Commission, the US Commission of Fine Arts, the DC Historic Preservation Officer (State Historic Preservation Office), and the Advisory Council on Historic Preservation.”One of the first challenges is not just simply to design the appropriate solution, but it was how to actually present it to people. How to share it.”
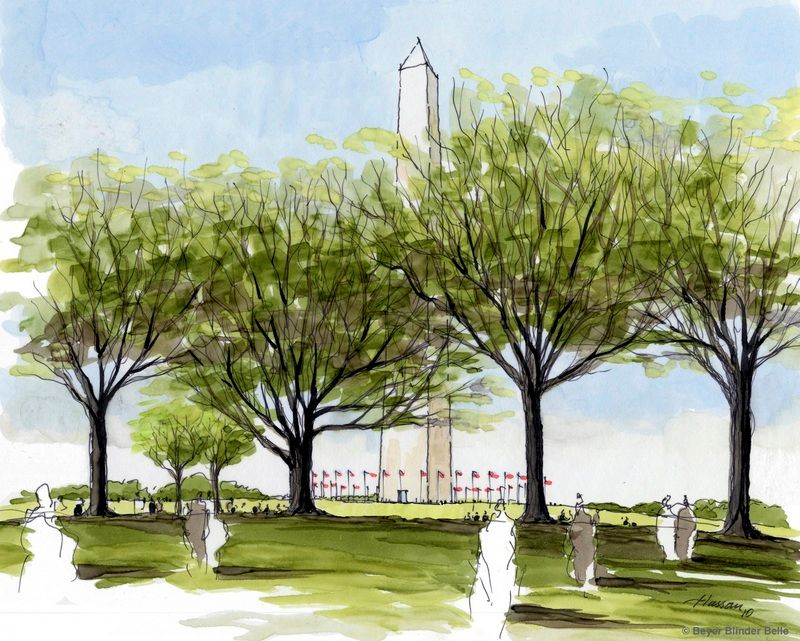
Sketch by Hassan for the Washington Monument project
Hassan’s process is often to do initial watercolor sketches to show the experience of walking through a potential design. Unlike computer renderings — today’s norm which are impressive but can be soulless — the sketches can convey a sense of emotion. Hassan says that this commission was “very close to my heart, and [the sketches] shows the level of intimate involvement in the project.” Hassan also used physical models to show people in public meetings and in agency reviews what various design proposals would look like. In general, he fears that computer modeling has made clients for more risk averse — seeking the perfect rendering can hinder imagination and the creative process for both the client and architect.
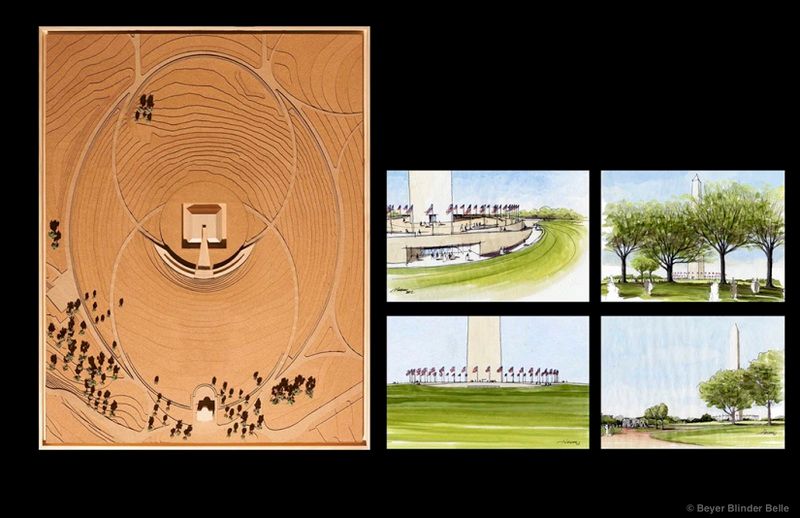
An earlier proposal for the Washington Monument by Hassan
One of Hassan’s early designs actually provided an entrance below grade, at the foundation of the monument. This would have completely preserved the visual integrity of the monument and Hassan speaks of this design almost like a favorite child. It’s a simple, powerful design that ultimately had to be passed up due to security concerns.
The approved scheme is an entrance off the plaza that is directly accessible to the original opening of the Washington Monument, which Hassan describes as a “portal.” From a distance, the pure form of the Washington Monument is retained, but when you stand on the plaza, the scale of the new entrance is intended to “make you feel that you are enveloped in this big arch and kind of pulls you in.”
The design aims to make the new pavilion look like it is floating off the plaza and separated from the monument. This ensured that the monument itself remained uncompromised by the new requirements. It was achieved through manipulation of both form and materials.
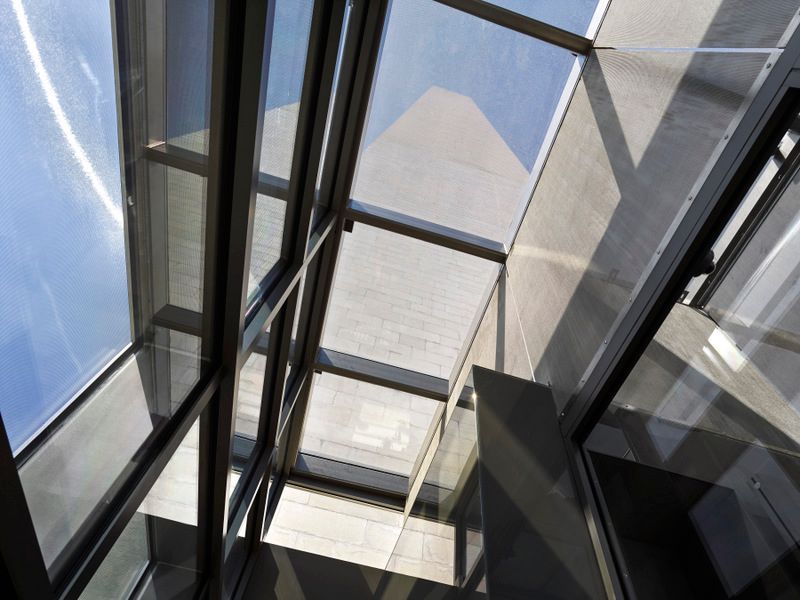
Photo by Alan Karchmer for Beyer Blinder Belle
Instead of appearing flush against the monument, a connection between the entrance atrium and the monument is at a lower height, which provides a sense of separation when viewed from a distance or at an angle. The glass is both transparent and translucent, which allows for the necessary security requirements and the formal qualities of the design to be expressed. The glass type was chosen so that the structure would be both blast and ballistic proof, inside and out. Within any glass block, there are two layers of glass, with about a foot distance between them. An embedded layer of mesh is sandwiched between the external layer of glass that allows for security inside the pavilion to see outside, but not vice versa. At the same time, the mesh catches the light of the sun to create a golden reflection in the morning and other colors throughout the day and night. “The pavilion is constantly changing in terms of expression,” Hassan describes.
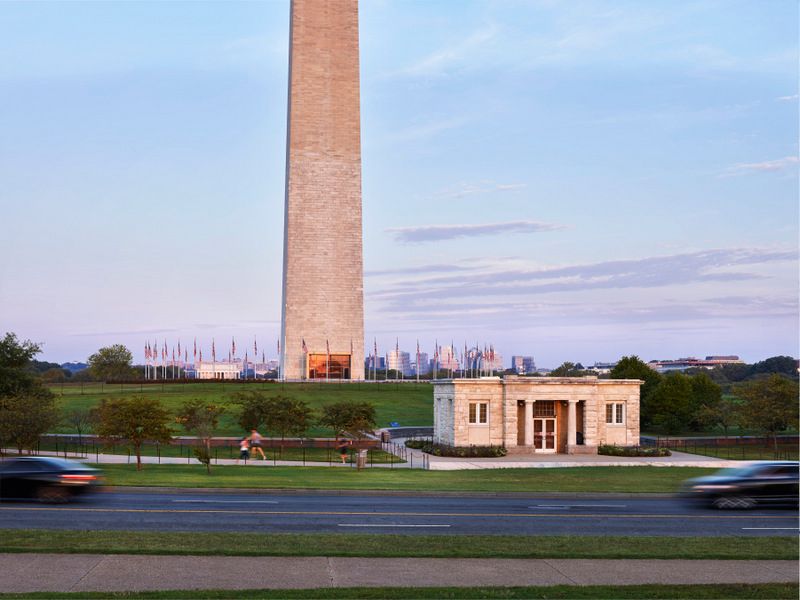
Photo by Alan Karchmer for Beyer Blinder Belle
With the completion of the new visitor facility at the Washington Monument, the landmark was reopened to the public again after three years. Additional updates by the National Park Service included a modernization of the elevator, which badly needed an upgrade. The funding for the recent work on the Washington Monument was provided by financier David M. Rubenstein, who previously also footed half of the $15 million budget to stabilize the monument following the 2011 earthquake. It’s been a rocky last decade for the Washington Monument, but the new visitor facility appears to herald a new era.
You can visit the Washington Monument and the observation deck on top for free by booking online ($1 booking fee) or getting same-day tickets (no booking fee).
Next, read about the restoration of historic Union Station in Washington D.C.
Subscribe to our newsletter