Last Chance to Catch NYC's Holiday Notalgia Train
We met the voices of the NYC subway on our nostalgia ride this weekend!


Whether on a ferry or walking through the Belgian block streets of Dumbo, it’s hard not to be impressed by the historic brick facade of Empire Stores on Water Street, a former storehouse for coffee. We were recently given behind the scenes access to the construction site, on a visit led by Navid Maqami, founder and principal architect at S9Architecture, the firm that took over the redevelopment of Empire Stores in the spring of 2014.
S9Architecture has been quietly and steadily influencing the landscape of New York City at Industry City, with Dock72 (the forthcoming WeWork building) and Admiral’s Row at the Brooklyn Navy Yard, the New York Wheel on Staten Island and more.
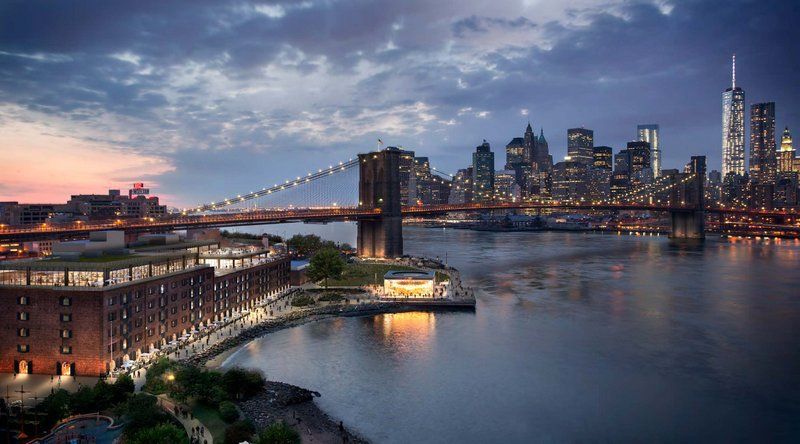
Rendering of Empire Stores, courtesy of S9 Architecture
Maqami is an ideal architect for Empire Stores, deeply interested in the urban context and the history around each project he works on. Empire Stores is also not his first project in Dumbo – 250 Water Street, just a few blocks away, is a residential building so contextually designed out of concrete, Cor-Ten steel and wood reclaimed from the Coney Island boardwalk, many people think the building is original to the neighborhood. The layout of the lobby floor takes cues from the exposed rail embedded into the streets of Dumbo.
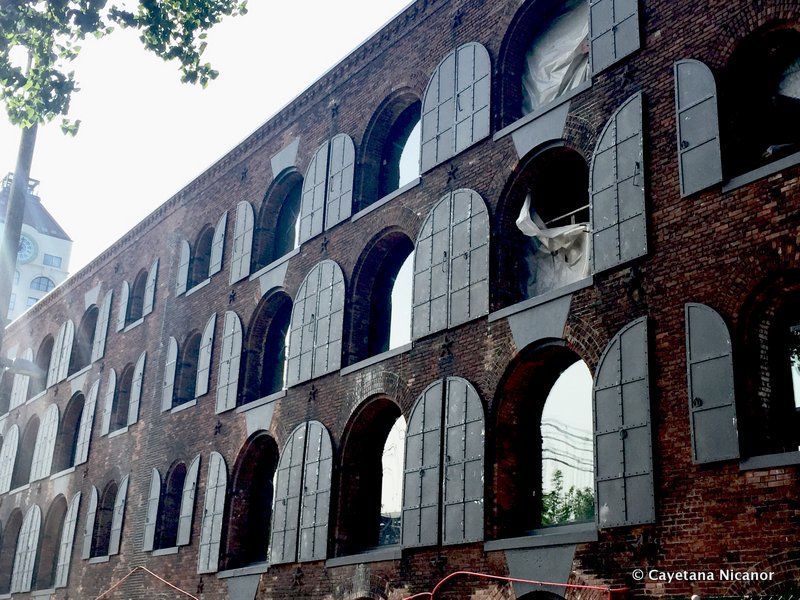
Empire Stores is not only one of the last surviving storehouses in Dumbo (like St. Ann’s Warehouse next door), but the website claims it is also known to have housed the first production facility of commercially roasted coffee. Julie Golia, PhD, BHS’s Director of Public History, notes that Empire Stores was only a storage site for coffee, not a site of production, nor the first. Regardless, the redevelopment opens up what were once seven separate but connected buildings built of schist walls and heavy timber frame within brick masonry facades.
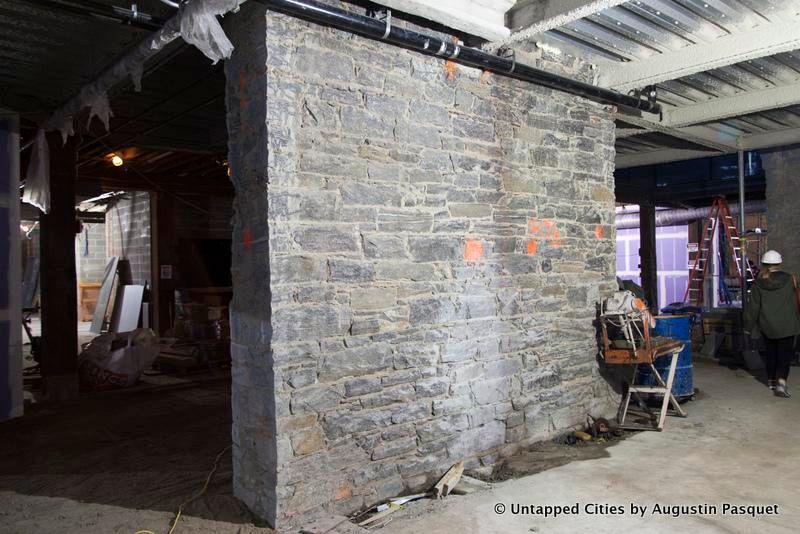
Schist wall on an upper floor of Empire Stores, more narrow columns will be on the ground floor
As Maqami tells us, the plan is deliberately “subtle not to impact the existing building.” Nonetheless, deciding what to remove of the former dividing walls has clearly been a careful aesthetic and engineering choice. Now, beautiful stone columns line the space that will become a food market and series of shops, as well as on upper office floors.
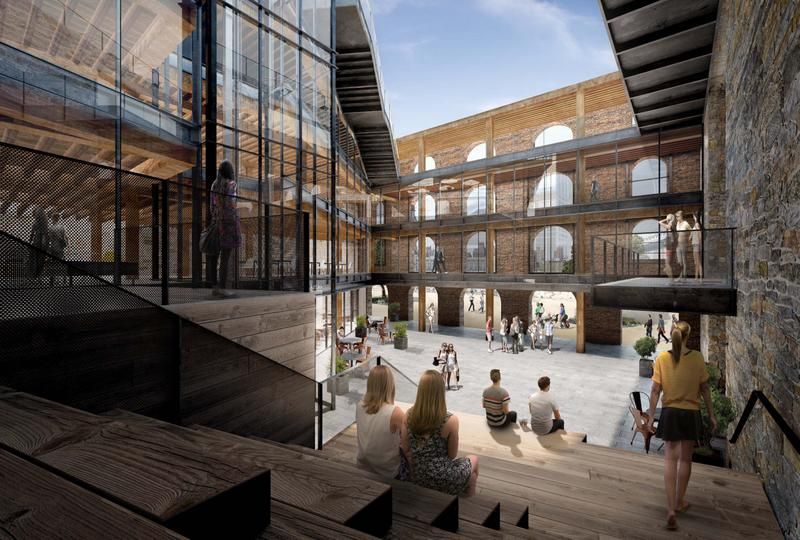
Rendering of the atrium with wood paneled steps. Courtesy S9 Architecture.
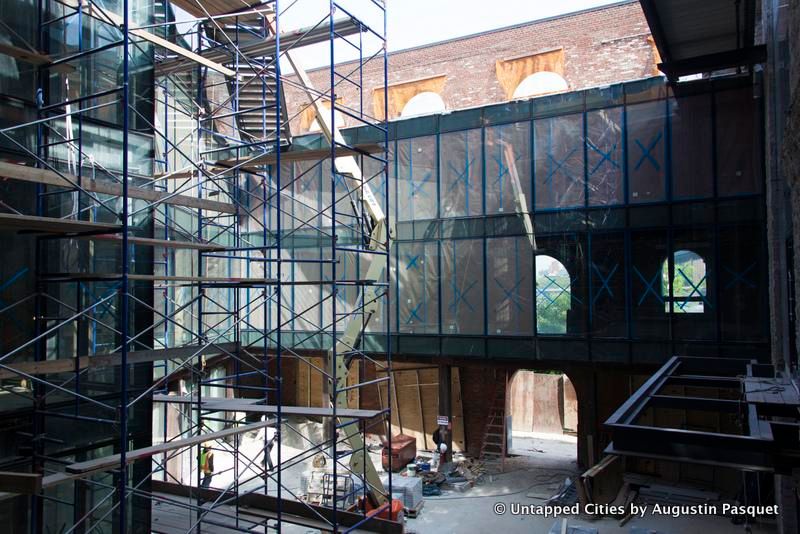
Atrium in construction
One of the key criteria of the design, says Maqami, is to “provide connection between city to [Brooklyn Bridge] Park through the building. From an entrance off Water Street, you’ll be taken through the retail space and into the open air atrium, the centerpiece of Empire Stores, with open access to the park itself. In the atrium, brick walls and wooden beams contrast with new additions in concrete, metal and glass. A new staircase, made of concrete and lined with wood, will act as an amphitheater, a design element that will be key in bridging the office space above – West Elm will move its headquarters there, to be joined by numerous other companies – and the retail space on the ground floor.
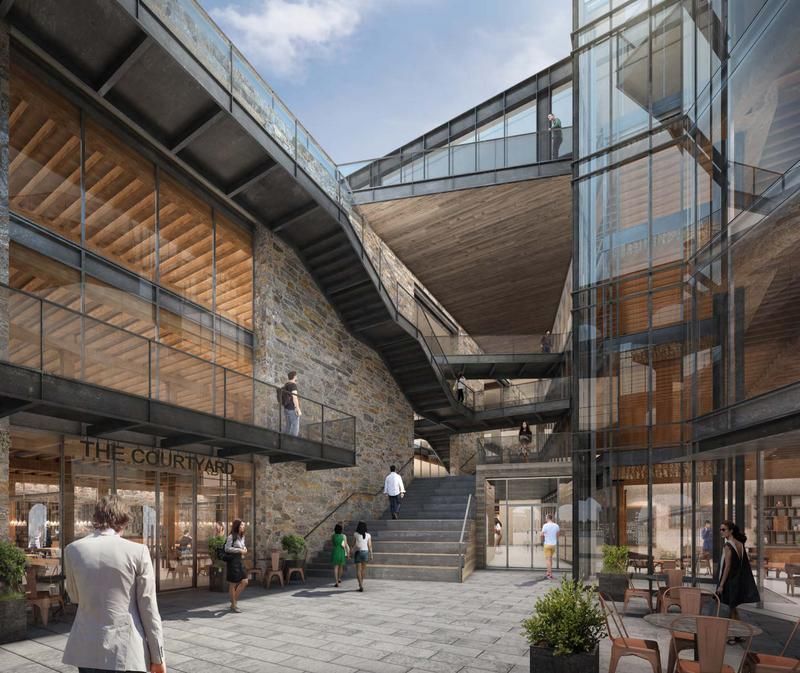
Atrium rendering, courtesy S9 Architecture
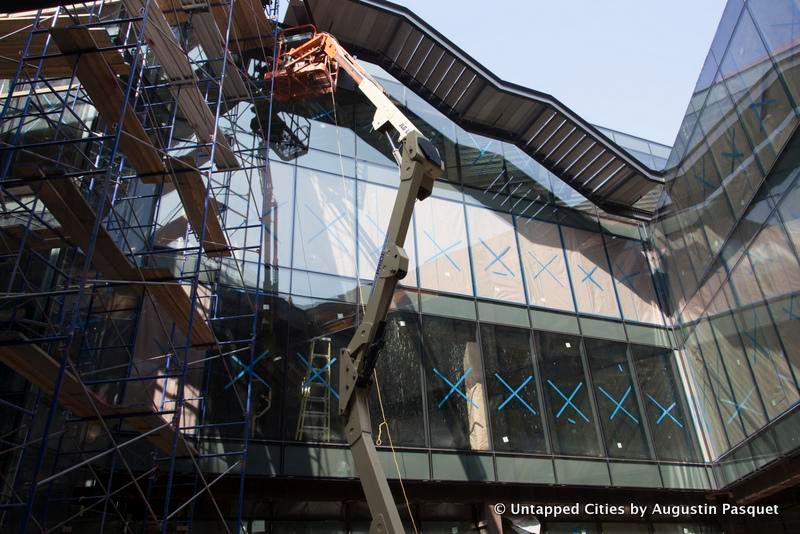
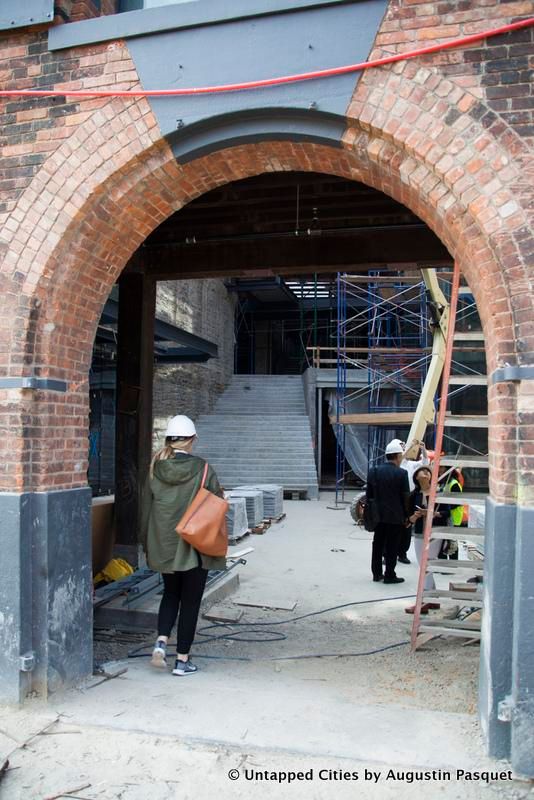
Empire Stores is being touted as a “creative hub,” a place for innovation that developers hope will be as crucial to the growth of Brooklyn as the coffee industry once was here. Within the Brooklyn Tech Triangle, the 390,000 square foot complex at Empire Stores will be one of its anchors, developers hope. Inside, there will also be a branch of the Brooklyn Historical Society, a welcome outgrowth and evolution from its landmarked building in Brooklyn Heights.
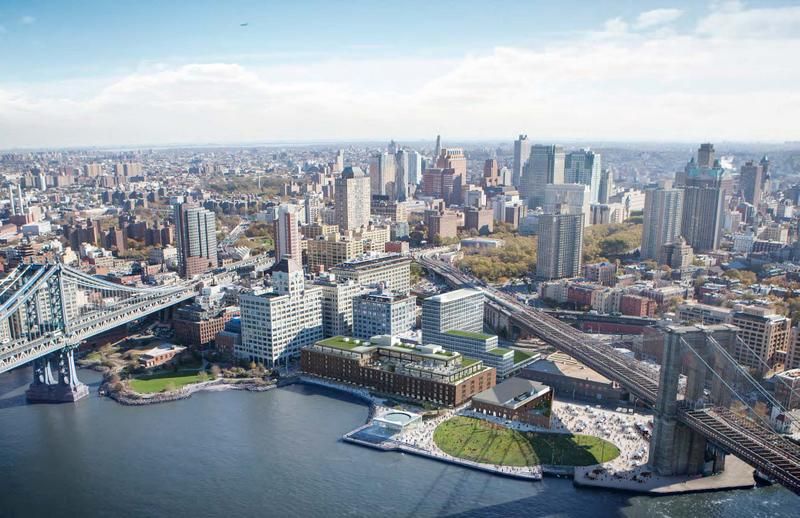
Rendering courtesy S9 Architecture
Every floor of Empire Stores gives a new vantage point not only out towards the Brooklyn and Manhattan skyline, but also on the interior of the building itself. Glass walkways along the walls of the atrium connect the office spaces on both sides. The open air arched windows are now protected with rectangular glass panes overlaid on top of the openings but the historic shutters will remain, open on the exterior facades.
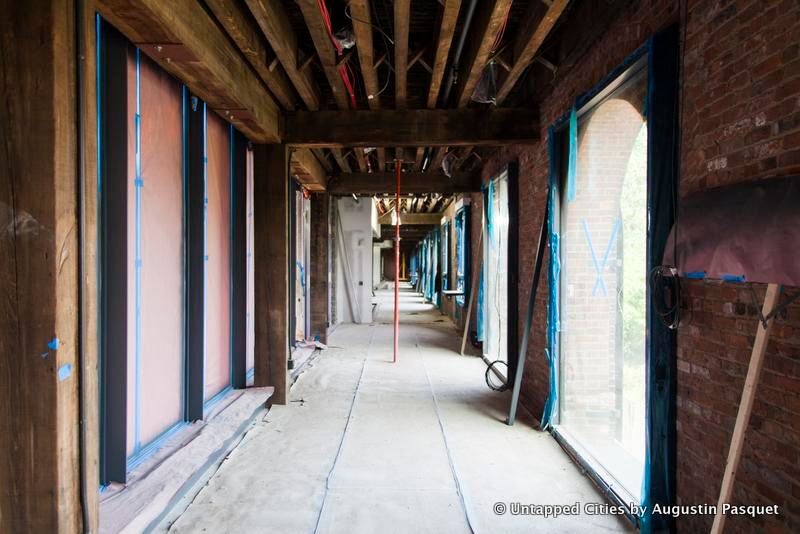
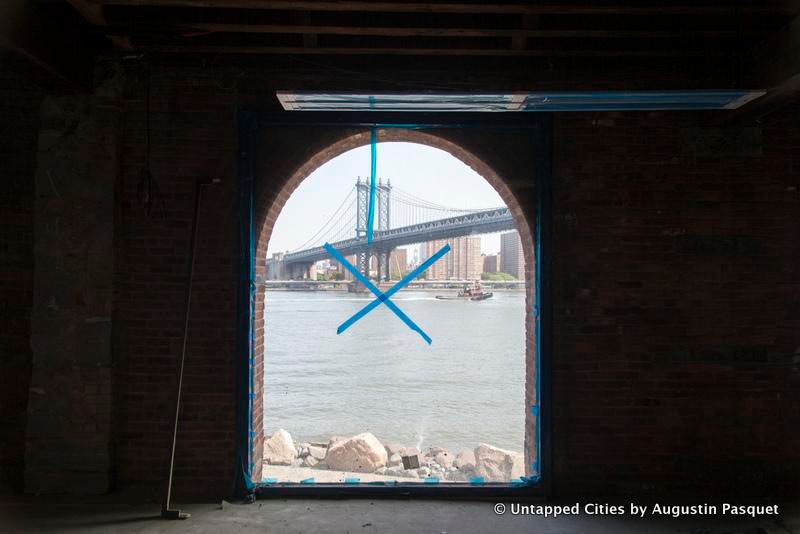
Maqami describes the staircases as “Escher-like” and indeed, they snake along the edges of the atrium to reach what will be a rooftop beer garden and event space. The modern addition is visible from the atrium and street level but is best appreciated from the water or across the way on the East side of Manhattan. On the penultimate level, there will be plaques that speak to the history of the building and of Brooklyn.
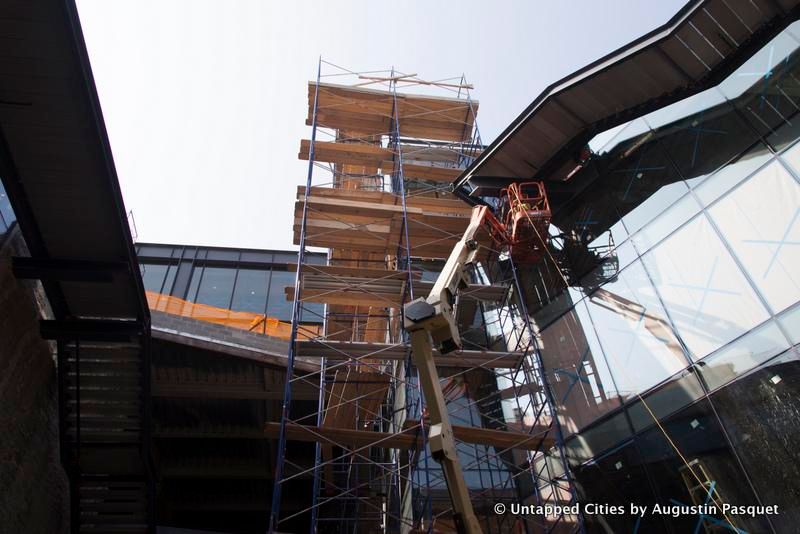
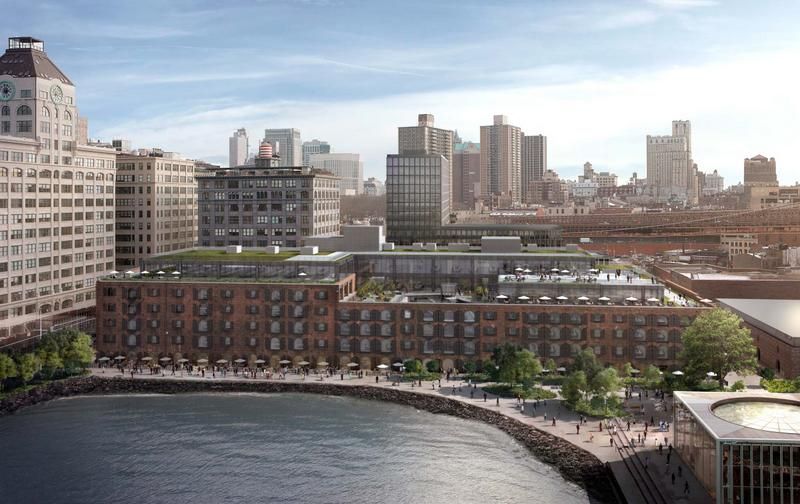
Rendering of Empire Stores, courtesy S9 Architecture
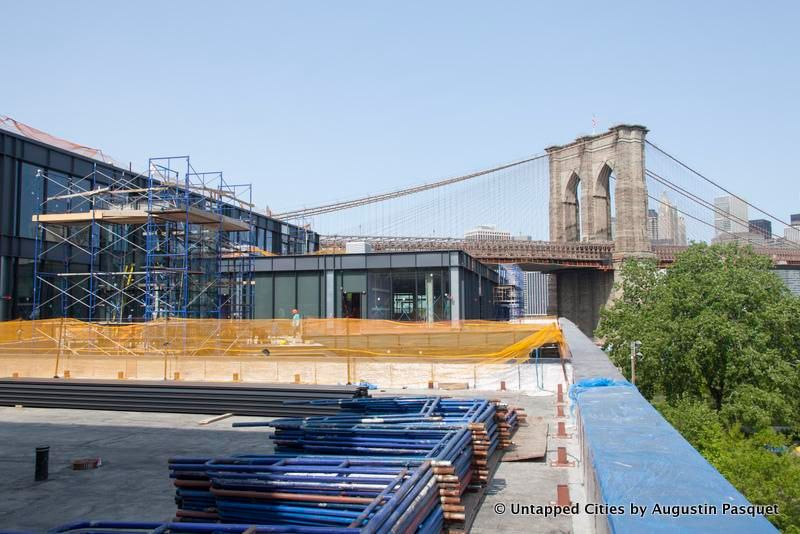 Future site of the beer garden, with views of Brooklyn Bridge
Future site of the beer garden, with views of Brooklyn Bridge
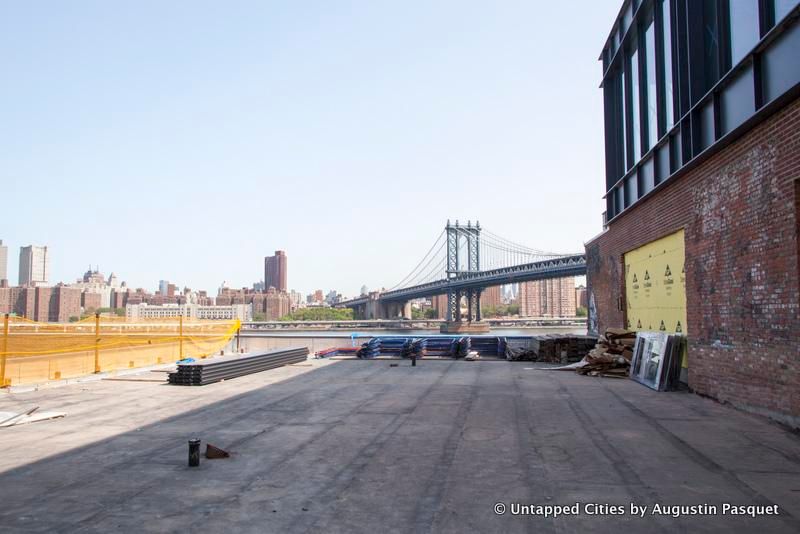
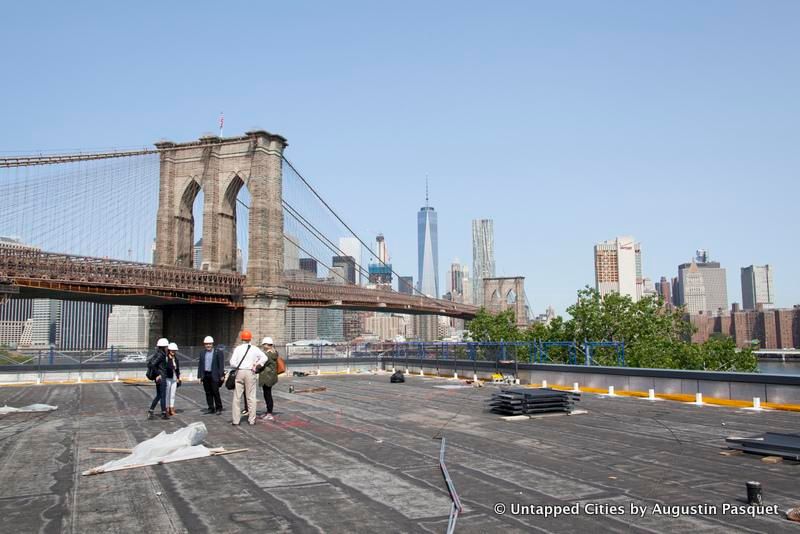
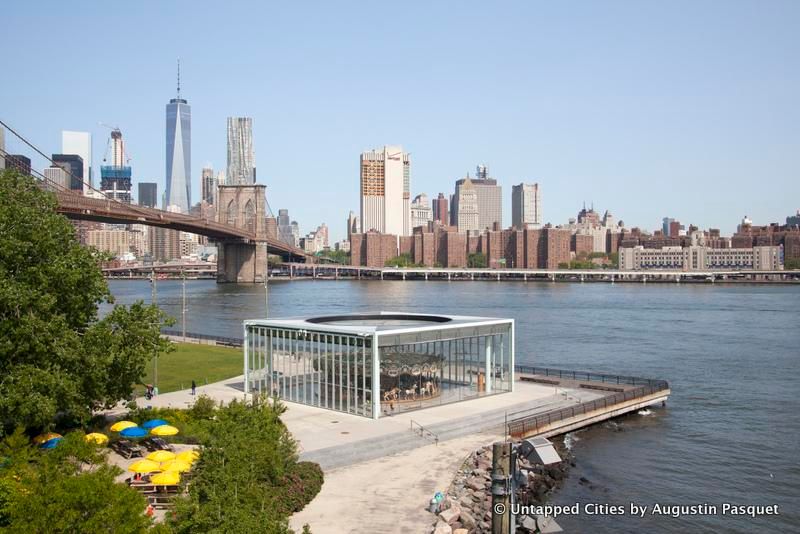
View from the beer garden onto Brooklyn Bridge Park
History is present even in the staircases of Empire Stores, where the schist can be touched and historic pieces of metal infrastructure remains intact.
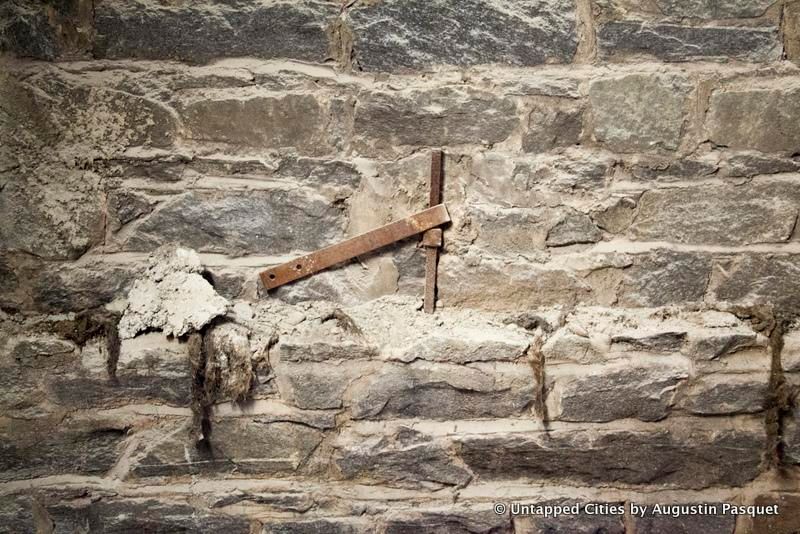
Those lucky enough to work in Empire Stores will get sweeping views of the Brooklyn Bridge and the lower Manhattan skyline, and in the future, there may be no better place to take in the majestic grandeur of this view of New York, fittingly in a building that is actively designed to meld past and present.
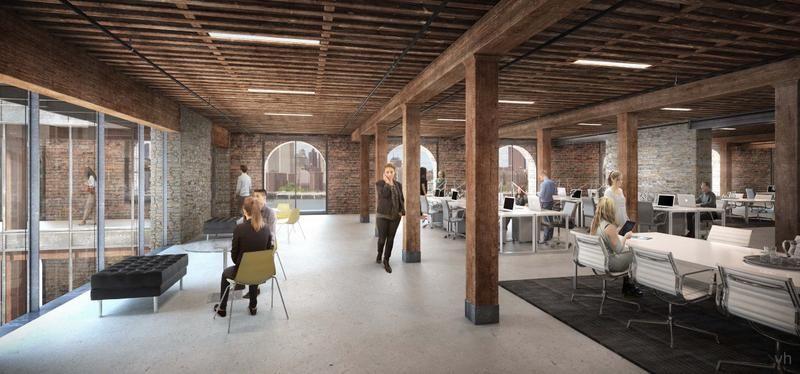
Rendering of interior office space of Empire Stores, courtesy S9 Architecture
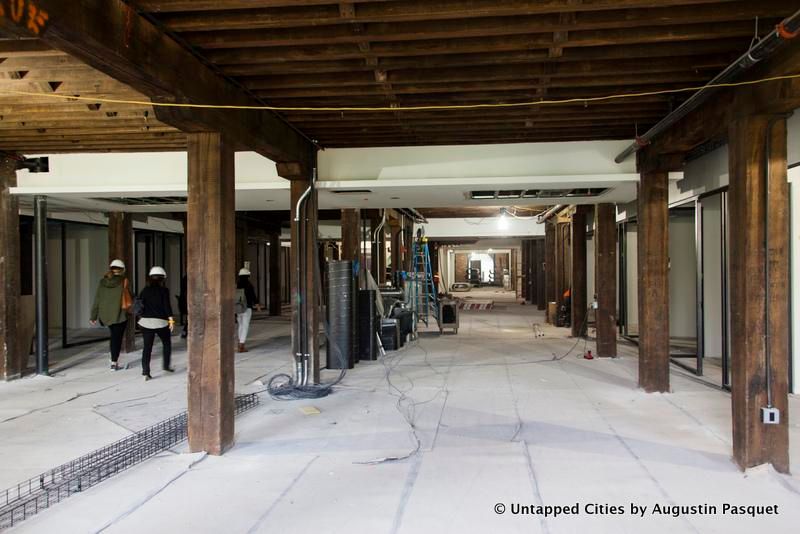
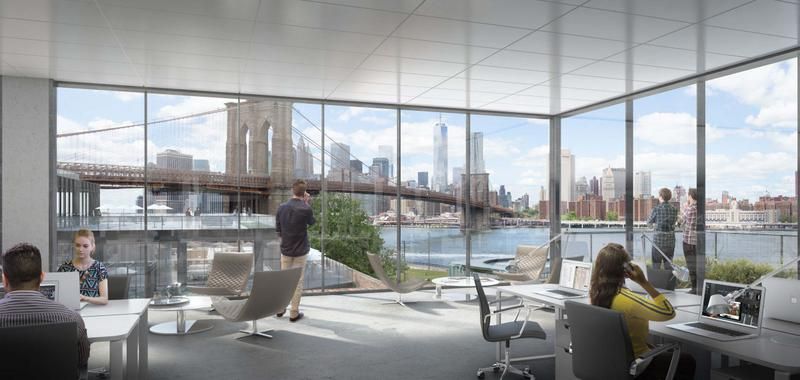
Rendering of Empire Stores, courtesy S9 Architecture
Next, check out the secrets of the Brooklyn Bridge and check out before & after photos of Brooklyn Bridge Park.
Subscribe to our newsletter