Last-Minute NYC Holiday Gift Guide 🎁
We’ve created a holiday gift guide with presents for the intrepid New Yorker that should arrive just in time—


What will Hudson Yards be like when it’s finally completed? Untapped Cities has been following the construction process of the biggest redevelopment project since Rockefeller Center for over five years, more recently tracking the progress of both The Vessel, the Thomas Heatherwick-designed beehive like structure and The Shed, the futuristic art center with a movable shell. Recently, Untapped Cities was offered a sneak peek into the construction of Hudson Yards during the 2018 AIA Conference on Architecture.
Our first stop was 10 Hudson Yards, which has been open since May 2016. Along with 30 Hudson Yards, this 878-feet, 52-story office building was designed by Bill Pendersen of Kohn Pendersen Fox Associates to be “the two most efficient office buildings in New York.” With floor-to-ceiling windows, the LEED platinum building certainly takes advantage of all the natural light that streams in. The panoramic views of the Hudson River and downtown Manhattan are also a stunning bonus.
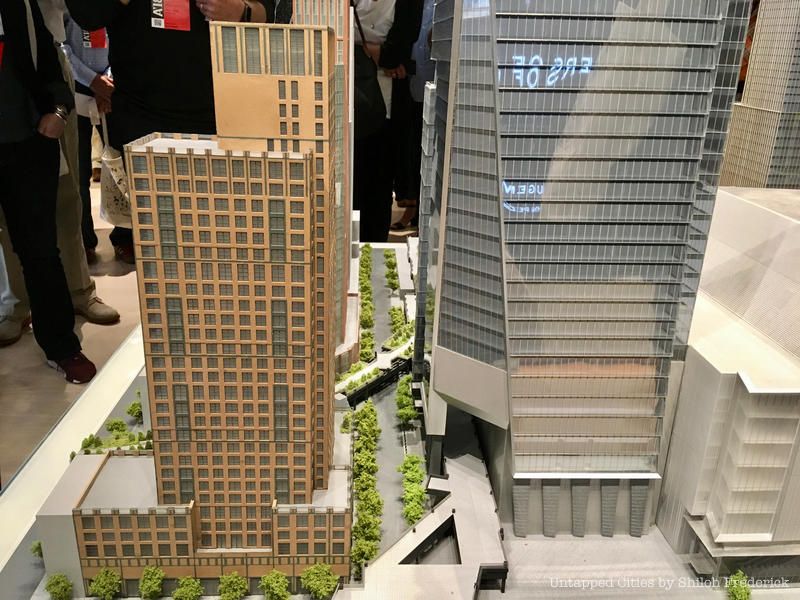
Scale model of 10 Hudson Yards (right)
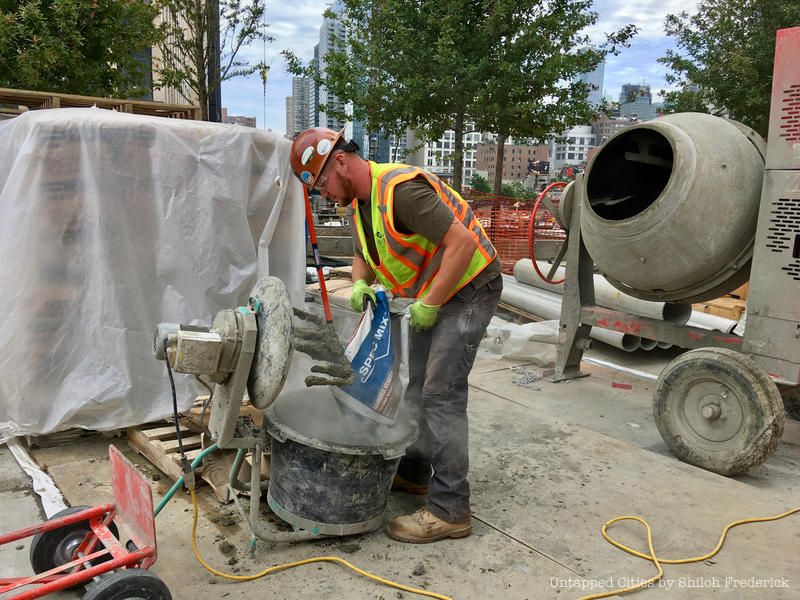
The Shed, Hudson Yards’ multi-arts center, could only be viewed from a distance, but The Shed should be opened to the public by 2019. Earlier this spring, A Prelude to the Shed, built on an undeveloped corner plot of land on 31st Street and 10th Avenue, offered a sneak peek into the type of multi-disciplinary programming that is to come. On the day of our visit, The Shed’s much-discussed retractable shell could be seen from the construction site. Several of the telescoping, temperature-controlling encasements have yet to be installed onto the structure, but once that is in place, the shell will function as an extra space for performances or large-scale installations.
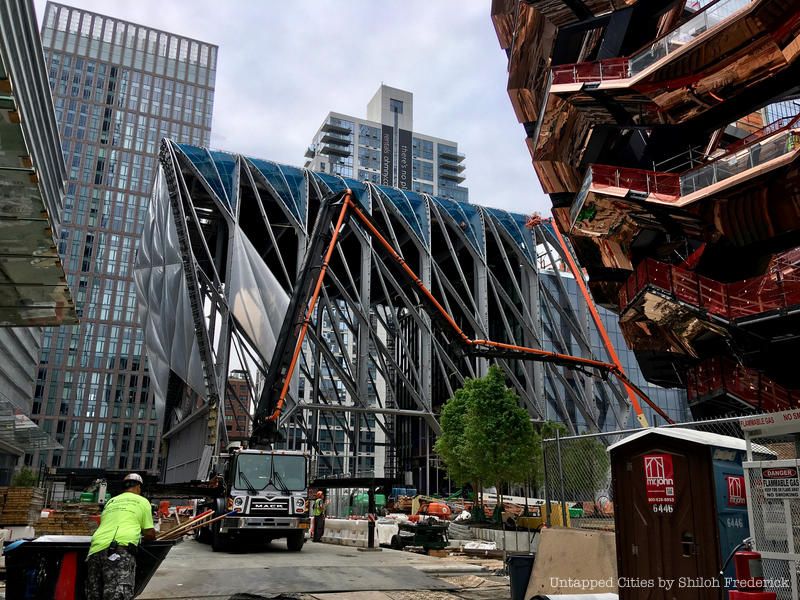
The Shed’s movable shell will create additional space for performances and installations.
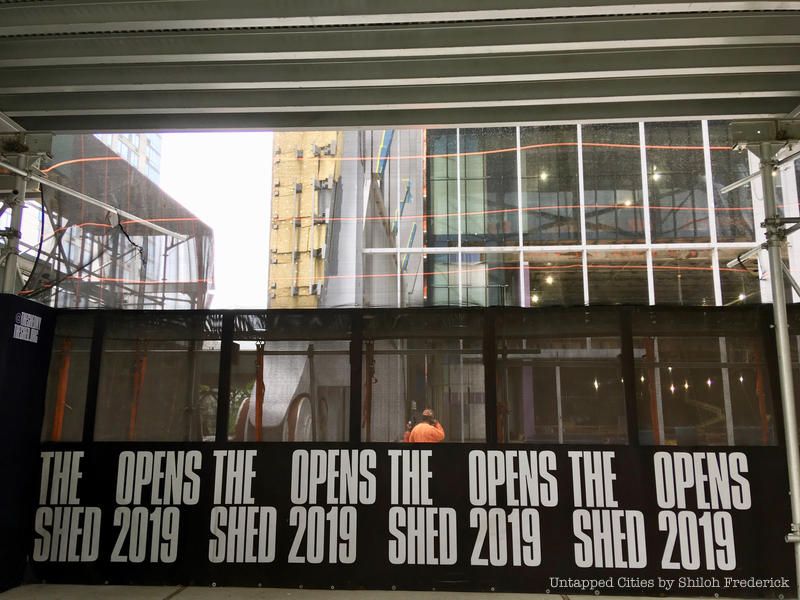
Across the yard from The Shed sits the Vessel, an interactive landmark that is the centerpiece of Hudson Yards’ public plaza. It’s hard to look away from the reflective, copper-colored structure, designed by Heatherwick Studio. Made up of 154 interconnecting flights of stairs and 80 landings, it winds upwards until it reaches 150 feet above the plaza. It seems that most of the Vessel’s 2,500 steps are already in place, as contraction workers were seen climbing up and down the structure.
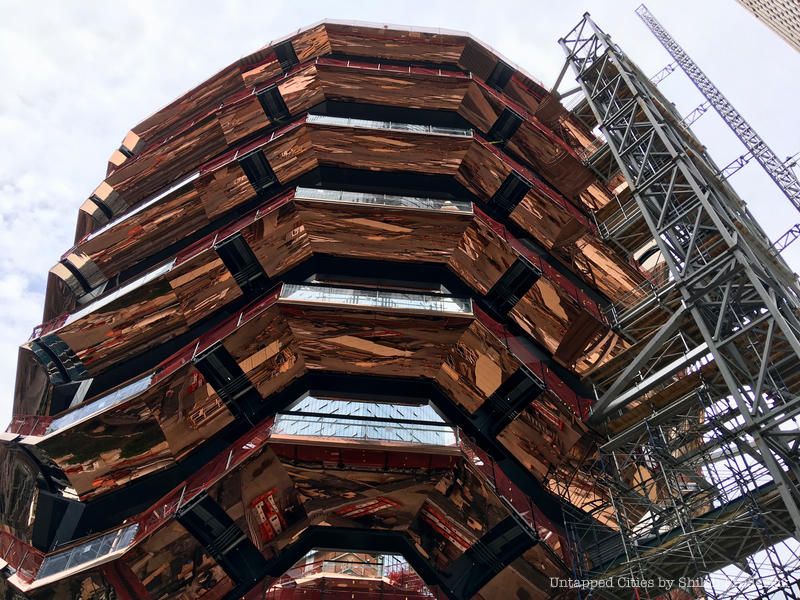
An up-close look at the Vessel
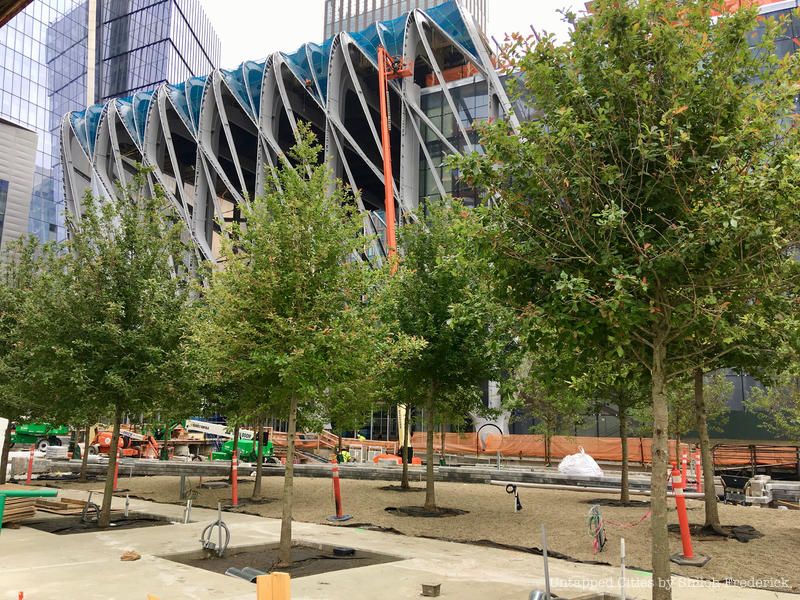 Some of the public plaza’s trees have already been planted.
Some of the public plaza’s trees have already been planted.
Judging by the state of the seven-story Shops & Restaurants of Hudson Yards, it will be a while before New York City’s first Neiman Marcus is opened for business. The ground level of the mall has already been partitioned and labeled with the names of luxury brands that will eventually occupy these spaces. But for now, the only occupants are planks of plywood, sheet rock and other building materials.
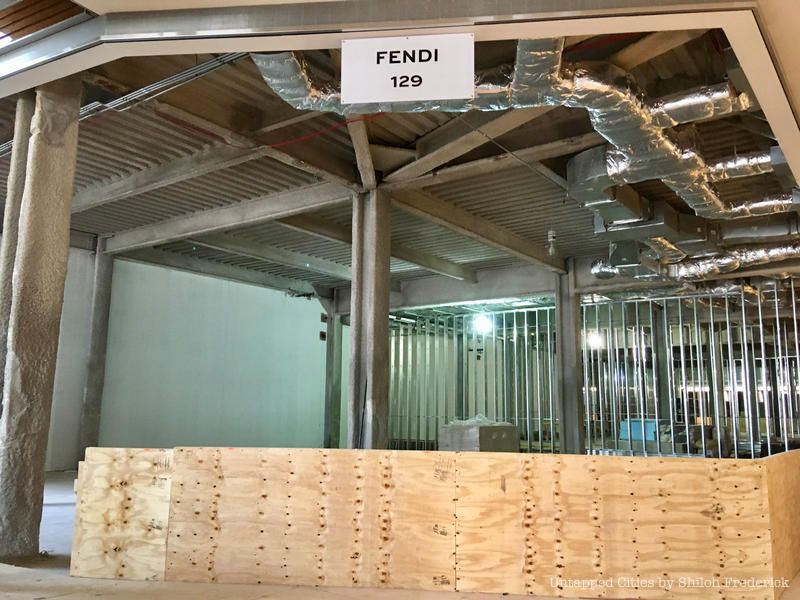
The future site of a Fendi store at Hudson Yards
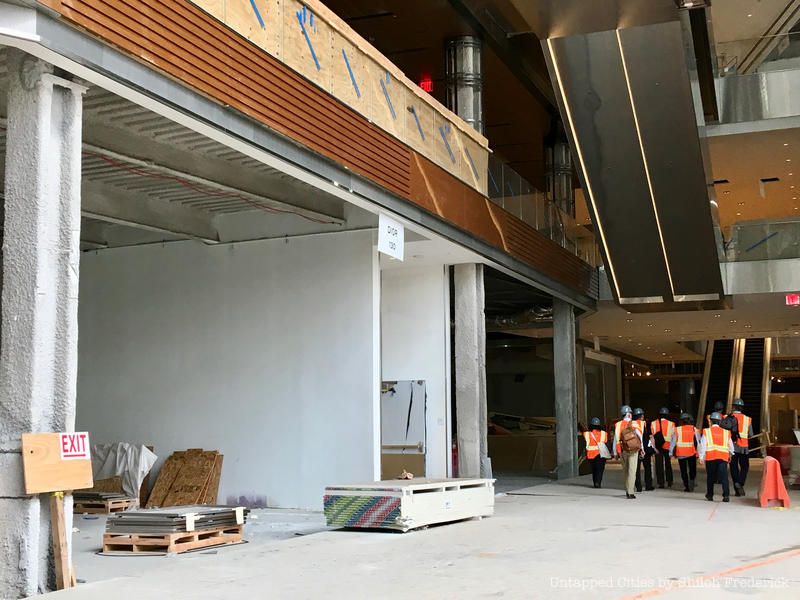
Join us for our next Untapped Cities Insiders tour of the Javits Center Green Roof, where you will get a great view of the Hudson Yards construction.
Subscribe to our newsletter