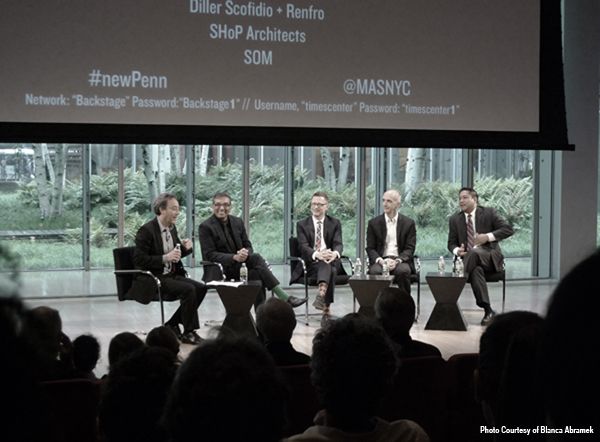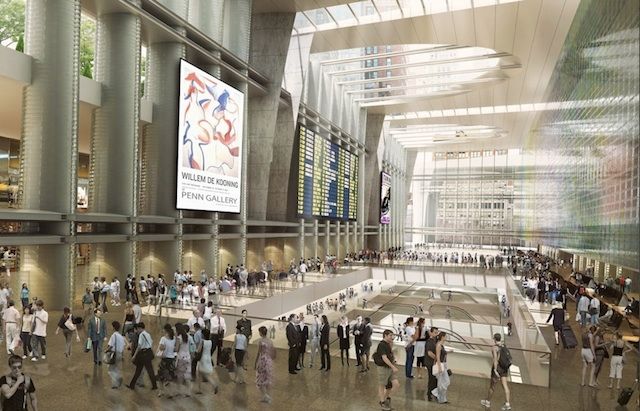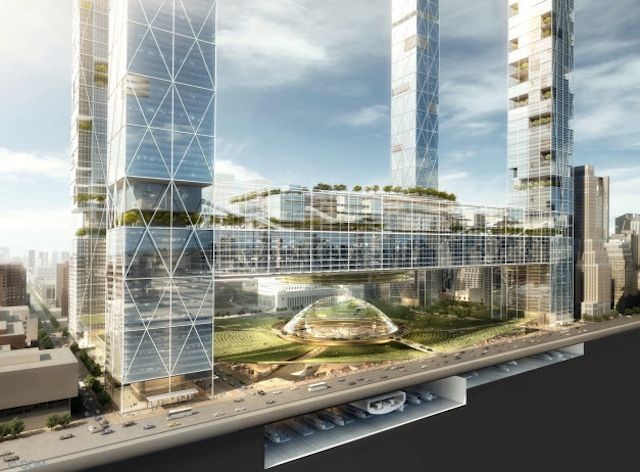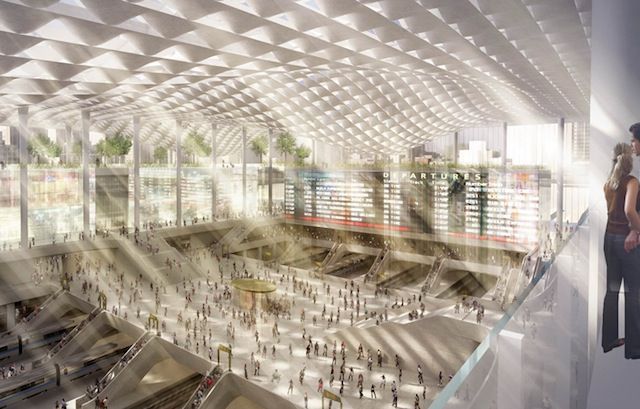Last-Minute NYC Holiday Gift Guide 🎁
We’ve created a holiday gift guide with presents for the intrepid New Yorker that should arrive just in time—


The Municipal Art Society unveiled design proposals from four celebrated New York architecture firms that took on the challenge of re-imagining the future of Penn Station and Madison Square Garden. Presentations by Diller Scofidio + Renfro, H3 Hardy Architecture, SHoP Architects and SOM took place yesterday morning at the Times Center and were followed by a discussion moderated by Michael Kimmelman, the architecture critic of The New York Times.
 Michael Kimmelman from The New York Times in conversation with the architects
Michael Kimmelman from The New York Times in conversation with the architects
The goal of the competition was to stimulate collective imagination to re-invision the area. The future of Penn Station definitely needs some consideration. It is now the busiest transit hub in the western hemisphere. It was designed for 120,000 visitors per day but is now receiving five times that number. With the ongoing development of Hudson Yards and the potential expansion of Amtrak and NJ Transit into Midtown, the traffic at Penn Station will increase even more. It is a good time to reconsider the role the place will play in ten or fifteen years. Madison Square Garden’s fifty-year special permit expired and the City Council is discussing how long the next one should last. Change in the area is not an issue of if but when.
 H3 Hardy’s rendering of the new Penn Station via Curbed
H3 Hardy’s rendering of the new Penn Station via Curbed
All four firms that participated in the challenge recognized that one can’t solve the problems of Penn Station without boldly recalibrating the notions of its site and its role in the urban fabric. H3 Hardy Collaboration Architecture proposed to move part of the complex (i.e. the new Madison Square Garden) to the waterfront at West 34th Street, create an elevated pedestrian promenade and a Pier park. An event hall and multiple skyscrapers with a mix of uses would bring economic and cultural vibrancy to the area.
 Rendering of SOM’s proposal for the new Penn Station
Rendering of SOM’s proposal for the new Penn Station
Skidmore, Owings & Merril called for a reconsideration of values which the station represents. SOM expanded the site to twice its current square footage, lifted the structure up and proposed an open green public space on the ground level. The firm sees the new complex as a cultural destination as well as a point of access to fast speed train and subway systems.
 Rendering of the new Penn Station by Diller Scoficio + Renfro via Curbed
Rendering of the new Penn Station by Diller Scoficio + Renfro via Curbed
Diller Scofidio and Renfro saw the new space a a civic anchor. Charles Renfro spoke about the symbolic and functional meaning of the station and Liz Diller elaborated on the implications of technological advancements for the organization of the space in the station. The architects of the High Line proposed a seamless integration of various information display systems and airy, layered and sponge-like infrastructure of the station.
 SHoP Architects’ rendinger of the new Penn Station
SHoP Architects’ rendinger of the new Penn Station
SHoP Architects, the firm behind the Domino Sugar Factory redesign, expanded the existing site with a lightweight concrete structure that pays homage to the Roman Order and the old Penn Station by McKim Mead and White. Inspired by the successful mix of uses at Grand Central Terminal, SHoP aimed to transform the station into a social destination, where people would meet for a coffee or a drink.
At the moment, New Yorkers have a tumultuous relationship with the station, which is overcrowded and confusing. There is no doubt that this will have to change, but as SHoP Architects noted “you’ll need a strong federal hand to do it.”
Join us for an upcoming tour of the Remnants of Penn Station:
Tour of the Remnants of Penn Station
To stay informed on the ambitious vision to redesign the station visit mas.org/new-penn-station. You can also read our Untapped Guide to Penn Station to learn about some subtle reminders of the now lost Penn Station by McKim Mead and White. Get in touch with the author @tendrebarbare or contact us at info@untappedcities.com
Subscribe to our newsletter