Last-Minute NYC Holiday Gift Guide 🎁
We’ve created a holiday gift guide with presents for the intrepid New Yorker that should arrive just in time—


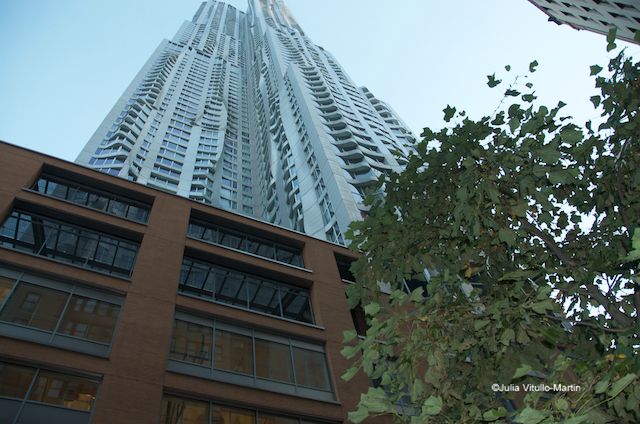
For decades Frank Gehry had been America’s most famous architect with no prominent presence in New York. “Ever since the painful moment early in his career when his designs for Christophe de Menil’s town house were abandoned,” writes Paul Goldberger in his new biography of Gehry, Building Art: The Life and Work of Frank Gehry, “New York City had been, for Frank, the unattainable, the mountain that he would try repeatedly to climb, only to find himself sliding back down.”
Who among us hasn’t? It’s one of the many charms of Goldberger’s book that he provides the telling human detail that softens the eminent man.
New York broke Gehry’s heart time and again, with so many promising Gehry projects coming to naught. A replacement for Madison Square Garden. A redesign of One Times Square (think ball drop from the ugly façade.). An Ian Schrager hotel on Astor Place. The new New York Times headquarters. The renovation of Lincoln Center. A downtown Guggenheim.
His first completed work here that brought him media renown in New York City was, of all things, a cafeteria. It was no ordinary cafeteria, of course, but the Versailles of cafeterias: Condé Nast at 4 Times Square, where sleek creatures mingled and nibbled within what the New York Times called a “remarkable feat of engineering and fabrication.”
But no major NYC project. And then in 2003 Barry Diller, CEO of IAC, a holding company of internet-related businesses, decided to spend a day with Gehry in Los Angeles. He wanted a “notable building” in New York.
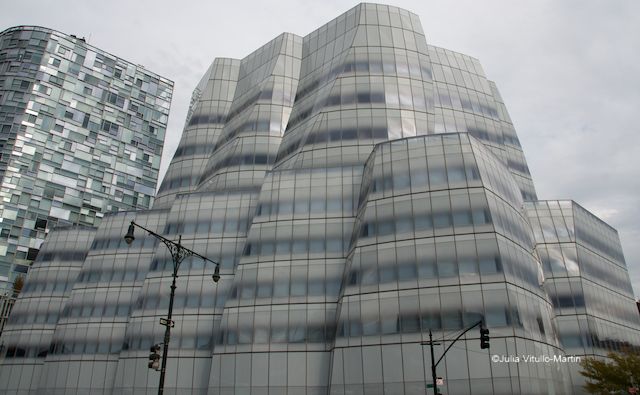
Diller had acquired a site on West 18th Street, close to the High Line, which is now a celebrated success, but which was then decrepit elevated freight train tracks. He wanted, says Goldberger, a headquarters for IAC that would serve as a public symbol of his company the way the Seagram Building, Lever House, Woolworth Building, and others of earlier generations had done. Diller wanted the waterfront building to be white, which was fine with Gehry.
Both men were sailors, and liked the idea that the undulating panels would resemble sails billowing in the wind. “Glass buildings often feel brittle,” writes Goldberger, “but this one came off as relaxed, as if the glass had been molded like clay.” One secret to the construction of the IAC building was the hiring of an Italian curtain wall company, Permasteelisa, which manufactured the 1,437 milk-white glass panels, nearly all of slightly different shapes.
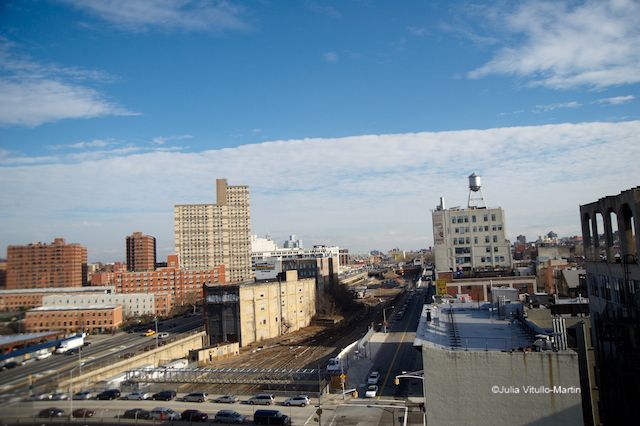
While the West Side’s IAC seemed to break the spell of NYC’s curse, Gehry was about to face profound disappointment in the city’s hottest borough: Brooklyn. Forest City Ratner CEO Bruce Ratner, who was building Atlantic Yards (now Pacific Park), one of the most controversial developments in New York history, hired Gehry to design the master plan, residential towers, and stadium for the 22-acre project over the Long Island Railroad Yards.
Neighborhood fury was unabated by Gehry’s prominence or his efforts. Goldberger thinks the plan to arrange 16 plain towers around an ornate 620-foot-tall major tower was a mistake. “The juxtaposition of plain and fancy,” says Goldberger, “looked more like a Gehry bought for full price placed next to several bought at discount.” The delays from litigation and community resistance were deadly for Gehry, including a suit about Civil War era Underground Railroad remnants in the neighborhood.
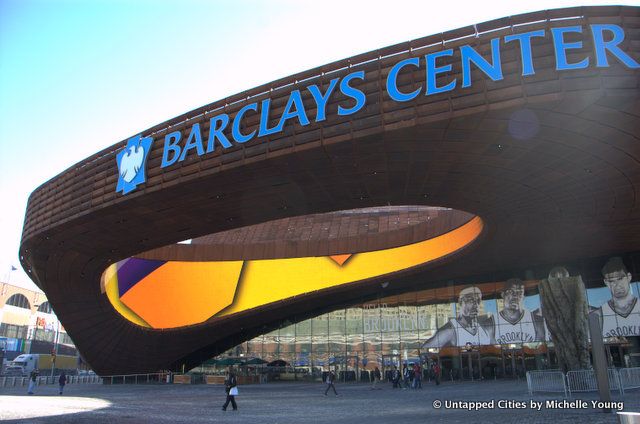
The SHoP Architects-designed Barclays Center at Pacific Park
The New York State law that permitted tax-exemptions for new arenas would expire at the end of 2009, which meant the arena had to be started, which in turned meant redesigning the project to separate arena and towers, with the arena standing alone. In effect, this meant finding an arena that had already been designed, putting Gehry’s arena aside. Gehry was out.
But waiting in the wings was a spectacular consolation prize: Forest City Ratner’s residential tower in downtown Manhattan. Gehry would get to build his skyscraper.

It’s doubtless reflective of New York’s peculiar zeitgeist that Gehry’s fame and reputation for extravagance could actually help make money for a developer. Bruce Ratner promised his executives that Gehry’s name would produce higher rents at New York by Gehry, even as he pushed for cost-cutting. Gehry didn’t mind. “I’m passionate about the challenge to show that good architecture doesn’t cost more than schlock,” he told Goldberger.
Gehry’s first step was a brilliant policy-wonk tactic, manipulating the zoning. New York code allowed a building he felt was “too stout and bulky.” Going taller and thinner would cost more to build but would supply a greater number of high-floor, high-rent apartments with spectacular views. He had his office build dozens of different, curving, twisting models that he would fit into a large model of Lower Manhattan in order to assess how each would look within the skyline. He paid special attention to “the delicate grace” of the Woolworth Building. In the end he reworked his facade into Bernini curves, which provided the famous, distinct ripples that can be seen from afar.
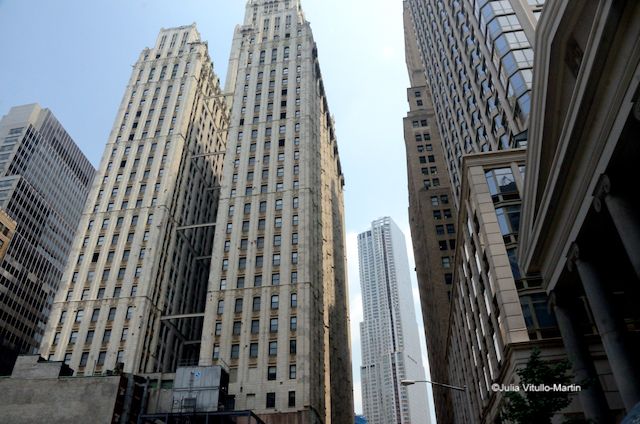
Gehry’s architecture, writes Goldberger, “is based on a deep knowledge, even love, of the architecture of the past, and he has not so much broken with the past as found a new and different way of expressing continuity with it.” His respect for and love of New York’s past is precisely why New Yorkers may come to love Gehry.
All of this was celebrated on Wednesday, October 22, with an elegant cocktail party at 8 Spruce Street hosted by Forest City Ratner to launch the book Building Art: The Life and Work of Frank Gehry.
Next, read about the Top 10 Secrets of New York by Gehry Skyscraper and join us on our next tour of the Woolworth Building. Julia Vitullo-Martin is a Senior Fellow at the Regional Plan Association. Get in touch with her @JuliaManhattan.
Subscribe to our newsletter