Last-Minute NYC Holiday Gift Guide 🎁
We’ve created a holiday gift guide with presents for the intrepid New Yorker that should arrive just in time—


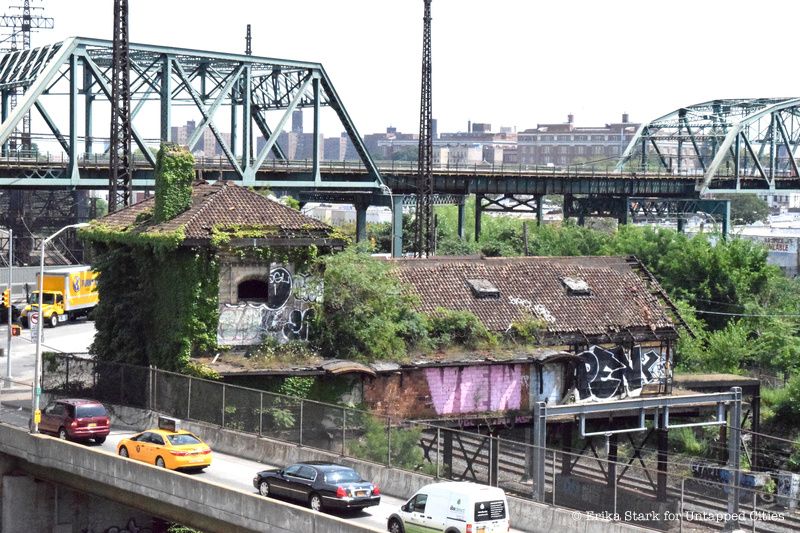
View of the Westerchester Avenue station from the platform of the Whilock Avenue Station.
Just off the 6 train’s Whitlock Avenue station and along Concrete Plant Park up in the Bronx, lies a long-forgotten Cass Gilbert architectural gem: the abandoned Westchester Avenue Station, completed in 1908. Though the station is in plain sight from the outdoor exit at Whitlock, the Westchester station is almost so covered in unkempt vines and overgrowth– the kind of greenery only true abandonment allows to flourish– that it wouldn’t be unlikely for it to escape the eye.
However, it wasn’t all that long ago that the Westchester Avenue Station was a hot spot for bustling commuters on the New Haven Railroad also known as the NYW&B. Though the railroad would go bankrupt in 1937, stopping traffic through Westchester in 1931, the significance of Gilbert’s work on the Westchester station and the symbolism it holds for message of Gothic architecture lives on– even if it’s mostly covered in shrubbery.
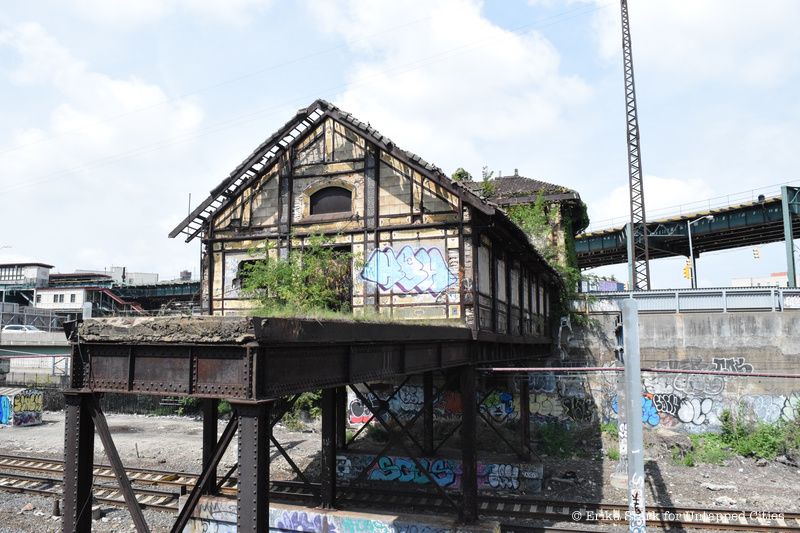
In 1908, Gilbert– who had already earned a positive reputation and acclaim in New York for his design of the U.S. Custom House in Lower Manhattan– was commissioned to build the station along with twelve more for the railroad as well. Though Amtrak owns the station, the Westchester station along with the only other three from the project that have survived the test of time and years of neglect (Hunts Point Avenue, City Island and Morris Park) were all in extreme disrepair by 2009.
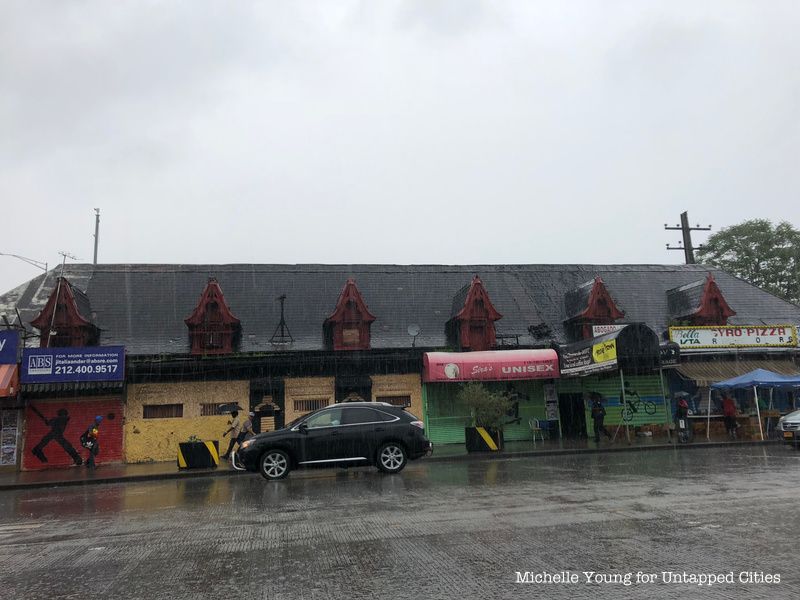
The former Hunts Point Station
Since then, the Morris Park station has become in habited by a gun club and it was just announced this past month that plans have been made to make Hunts Point station a food hall. However, no such luck for revitalization has befallen Westchester yet, which remains on the New York Landmark Conservancy’s endangered buildings list.
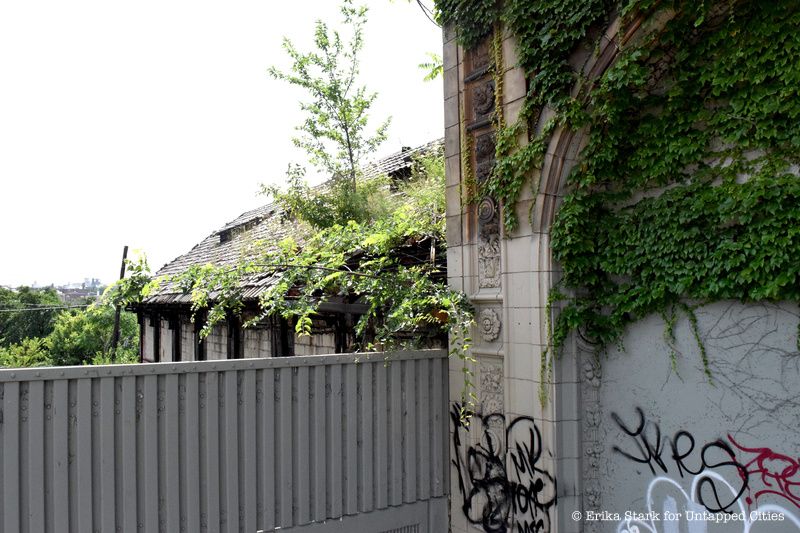
Given Gilbert’s resume of works and accomplishments, the Westchester station probably doesn’t appear to be very significant. In reality, it actually marks an important time in Gilbert’s career as somewhat of a practice run or precursor of Gilbert’s style evolution. Many of the attributes that were a part of the initial Westchester Avenue station design would find themselves weaved into Gilbert’s design for the Woolworth Building when it started its building process just two years later in 1910.
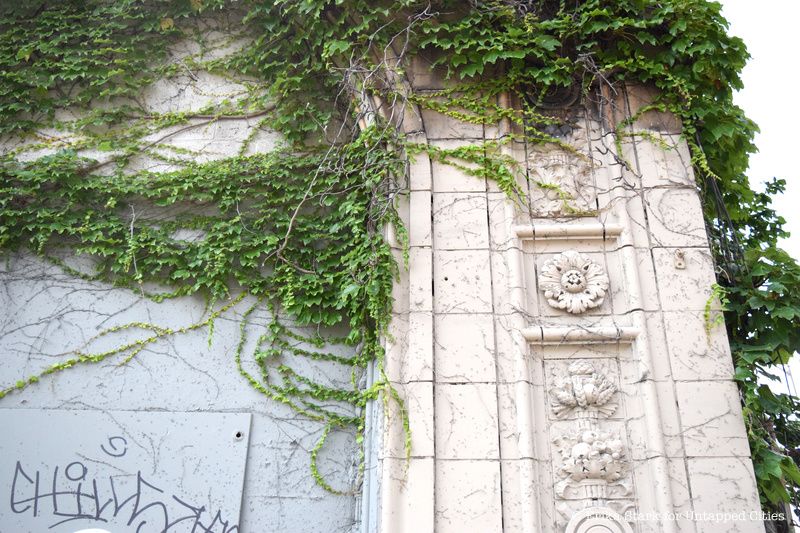
Intricate detailing on the Westchester Avenue station prominent in both Gothic-style architecture and Gilbert’s design for the Woolworth Building.
The station is still quite the beauty despite being marked up with graffiti and sporting the remnants of the crumbling railroad track. Visible still is the design of the arched doorways and windows, the metal and dark-trim detailing decorating the peak, and a caduceus, which is the Greek and Roman mythological symbol for safe travels and was the emblem of the NYW&B.
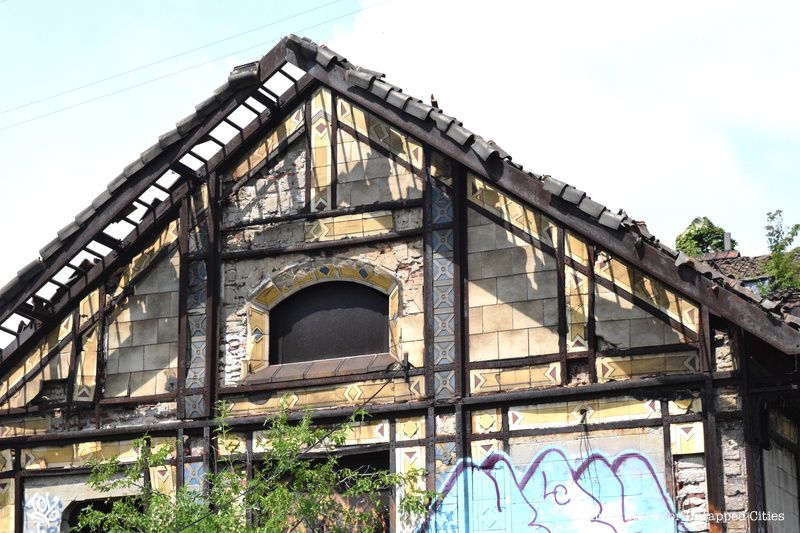
A closer look at the glazed terra cotta panels that remain on the Westchester station.
Probably most architecturally and historically significant is the richly glazed terra cotta tiles and ornately designed panels and cut-outs which adorn, to this day, almost the entirely of the exterior of what was once the entrance to the station. Amazingly, despite having received zero maintenance, the glaze still remains on the panels and many of the intricate details are in tact as well. These features would then become an essential part of the design for the the concept behind the Woolworth Building.
Take a VIP tour of the Woolworth Buidling with Cass Gilbert’s great grand daughter exclusively through Untapped Cities:
VIP Tour of the Woolworth Building
The Woolworth Building, which was once the world’s tallest skyscraper designed, just like the Westchester station, in the Gothic Revival architectural style. At the time of it’s construction, the Woolworth Building was also the tallest in the world at 792 feet. Its features were, just as the name suggests, heavily influenced by the Gothic style of the high and late middle ages– the style largely financed by the Roman Catholic church which gave us some of Europe’s most beautiful cathedrals and abbeys including Cologne Cathedral and Reims Cathedral in France as well as Westminster Abbey in London among so many others.
The church essentially had two main goals for the cathedrals they commissioned during the end of the middle ages: to be simultaneously imposing as well as awe-inspring. The result was the Gothic style and all its classic features: tall pointed spires, grand arches, and panes upon panes of elaborate stained glass for spiritual as well as literal enlightenment.
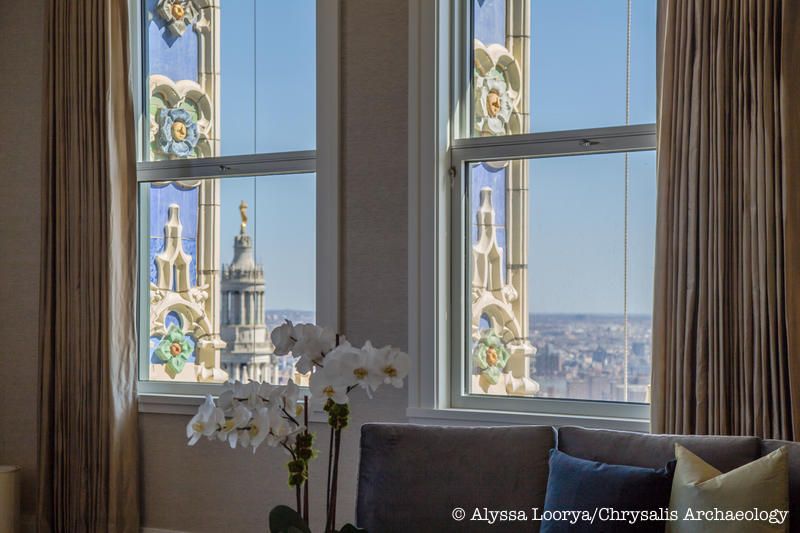 Architectural detailing on the Woolworth Building done in a similar style as seen on the Westchester Avenue Station.
Architectural detailing on the Woolworth Building done in a similar style as seen on the Westchester Avenue Station.
A similar religious fervor would take hold once more in the 19th century, which would take notes from the playbook of the past and as a result, spur on the Gothic Revival that Gilbert would in the Woolworth Building. The Woolworth Building’s similarities to Gothic cathedrals would even cause it to be given the nickname “The Cathedral of Commerce.”
Take a VIP tour of the Woolworth Buidling with Cass Gilbert’s great grand daughter exclusively through Untapped Cities:
VIP Tour of the Woolworth Building
Next Check out more on Cass Gilbert with 10 of his Must-See Buildings in the city or read about 10 NYC Cathedrals and Churches With Hidden Secrets to Uncover. Get in touch with the author: @Erika_A_Stark.
Subscribe to our newsletter