A Salvaged Banksy Mural is Now on View in NYC
This unique Banksy mural goes up for auction on May 21st in NYC!


One Wall Street is one of New York City’s storied addresses, situated on a full city block at the corner of Broadway and Wall Street in the heart of where the city began. The landmarked 52-story Art Deco skyscraper was built between 1929 and 1931 for the Irving Trust Company by the notable architect Ralph Walker, also known for his other New York City masterpieces 100 Barclay (the former New York Telephone Building), Stella Tower and Walker Tower. At the time, Irving Trust was relocating from another famous New York City landmark, the Woolworth Building. One Wall Street was so connected with Walker’s persona that he dressed as the building itself at the 1931 Society of Beaux-Arts Architects Ball.
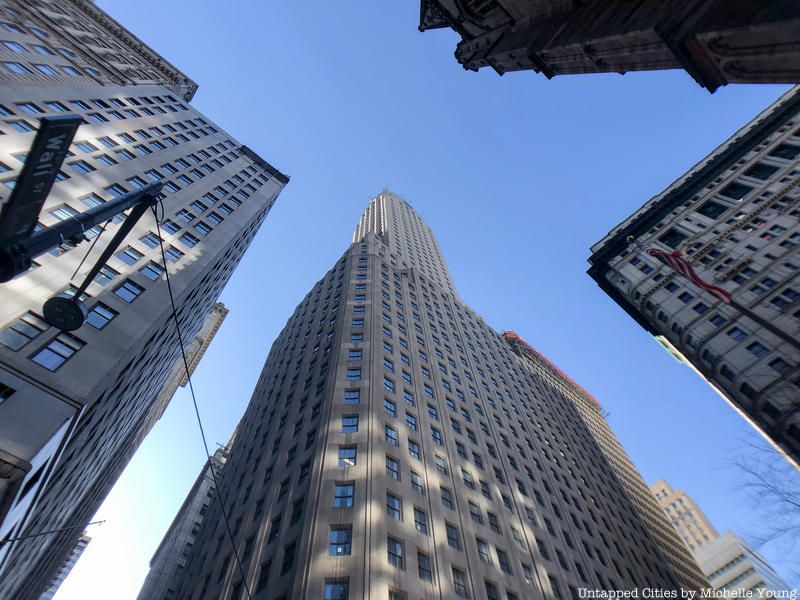
In 1963, One Wall Street was expanded south to encompass the whole city block. The extension, though not landmarked, emulates the undulating, fluted facade that the original building put forth. By 1988, Irving Trust had been acquired by the Bank of New York and One Wall Street became known as the Bank of New York Building, and then BNY Mellon Building by 2007. Since 2015, it has sat empty awaiting redevelopment.
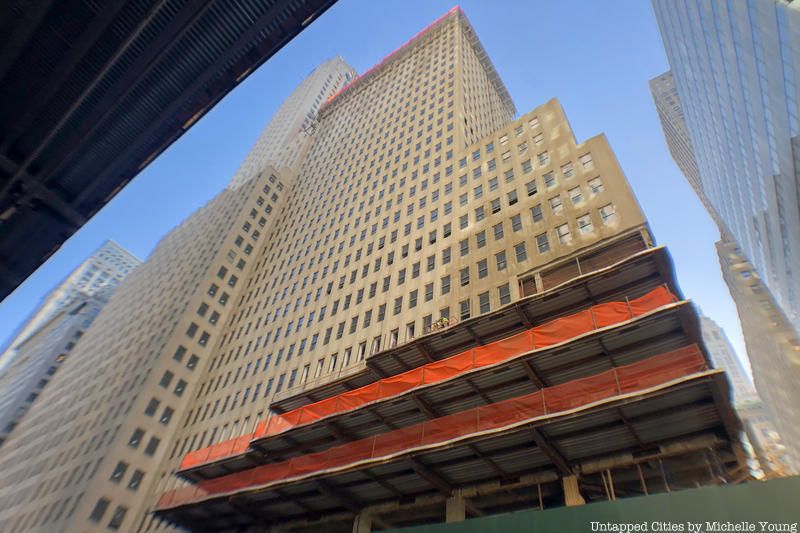
The 1963 extension of One Wall Street, with the new undulating glass facade under construction
The “wedding cake” set back style of the building, associated with the 1916 New York City Zoning Ordinance, allows for a series of terraces throughout the skyscraper, which bodes well for the building’s current conversion into condominiums by Macklowe Properties, which acquired the 1.1 million square foot building in 2014. It is, according to Andy Golubitsky, Vice President of Development at Macklowe overseeing One Wall Street, the most comprehensive adaptive reuse project in New York City’s history. On a recent behind-the-scenes visit we took with him through One Wall Street, he explained why.
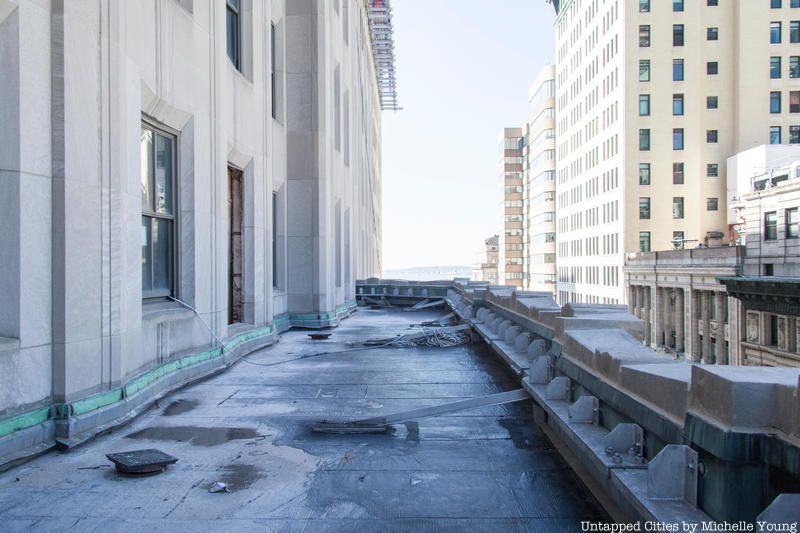
A lower level terrace
Unlike many other landmarked commercial skyscrapers-turned-condominiums in New York City, like 70 Pine and 100 Barclay which have retained their original interior layout, One Wall Street has been completely gutted and redesigned on the interior (apart from a few key historical locations). When the renovation is complete, following a design by the firm SLCE Architects, One Wall Street will have a whole new core, including elevators and mechanical, built in a new location to make the layout more efficient. In total, 34 elevators and 16 escalators were removed, along with a lot more. “Everything you can possibly imagine had to be re-engineered and re-imagined,” says Golubitsky.
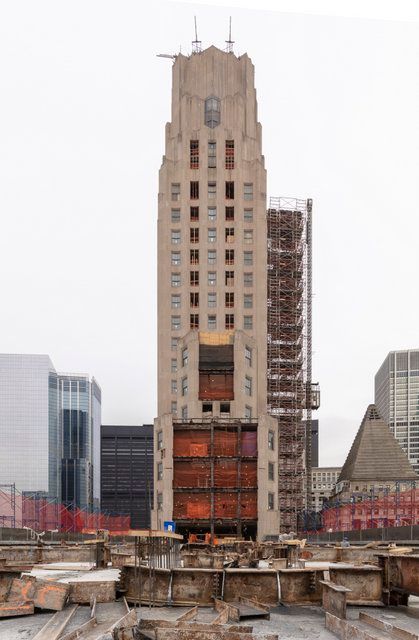
Photo by DBOX for Macklowe Properties
Preservationists should rest assured however. The gorgeous double-height Red Room with the mosaic tiled walls designed by Hildreth Meière, located at the corner of Broadway and Wall Street will be restored to its original glory and publicly accessible when it becomes the leasing office, and later one of the building’s commercial spaces. In addition, the gold-colored ceiling made entirely of seashells from the Philippines in the former lounge atop One Wall Street will also be restored for the three-story penthouse, the focus of this story. The exterior, as a landmark, will remain of course, with a few modifications which were approved by the New York City Landmarks Commission.
As such, Walker’s ode to the Machine Age, as demonstrated through both the design and the construction of the building, will emerge with its essence intact and be less inscrutable than before, with public access on the ground levels. According to the landmarks designation report of One Wall Street, “In his work, Walker attempted to express the possibilities of modern machine technology in order to create buildings that would be suggestive of the modern period…Walker described [the design of One Wall Street] as expressing the precision, not just the power of the machine. The walls seem to float down from above, undulating in the breeze, as fabric curtains…The window frames are shaped to follow rather than interrupt the facets of the walls.” The 1963 extension will be pulled forward along the street, with a new wraparound fluted glass façade, bringing the shape of the building back to its original design. There will be six floors of retail encompassing 174,000 square feet, with two anchor tenants already announced: Whole Foods and Life Time Fitness.
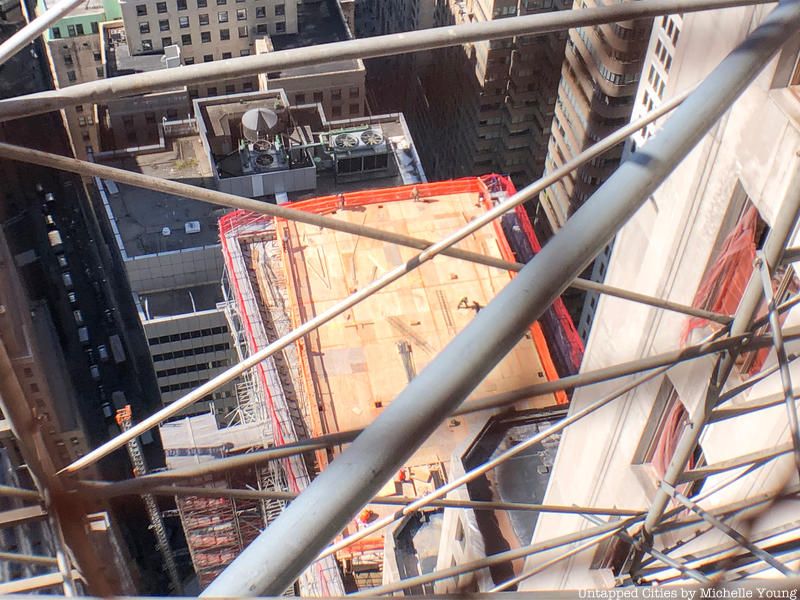
Construction is fully underway at One Wall Street, with structural demolition nearly complete on our visit last week. An entirely new floor was about to be laid in concrete atop the 1963 extension. Several floors of mechanical were relocated allowing for an additional four floors of residential which will include athletic and recreational facilities for the building’s residents, including an indoor pool and outdoor terrace.
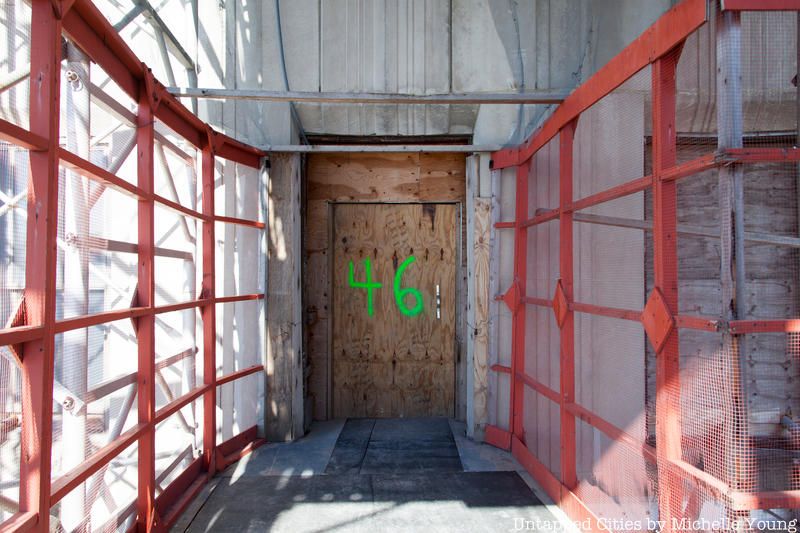
The construction elevators were in high demand as we waited to be shot up to the 46th floor, the first floor of the future 12,900 square foot penthouse. Stepping into the construction site, you can get a sense of the scale this penthouse will have, as well as the amount of natural light that will flow in – a rare amenity for the Financial District. But it has a prime location along the Canyon of Heroes as well as a very quiet neighbor: Trinity Church, which will never obstruct the views of One Wall Street.
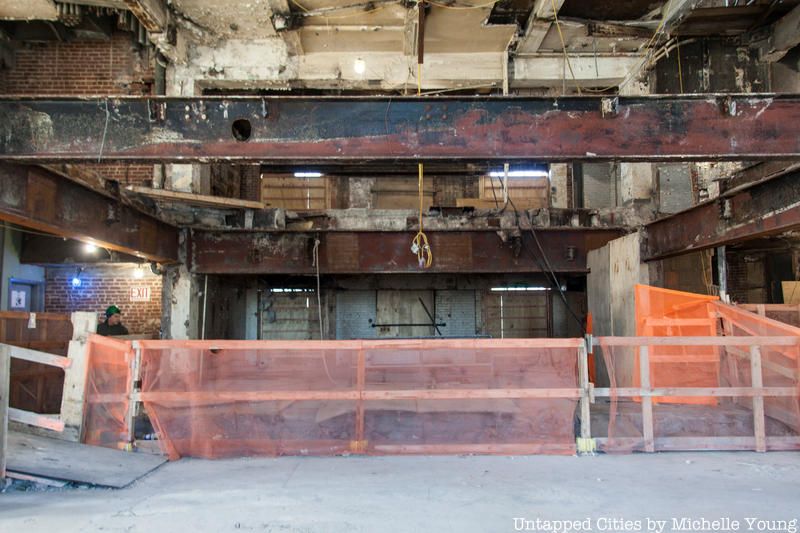
New elevator shafts have been cut out and the original shafts, which were located on the side of the floor plate were removed, allowing for new windows to be added in following approval by the New York City Landmarks Commission. You can still see the exposed brick walls and on the 47th floor, large steel beams and doors to nowhere are remnants of a former floor. When complete, the 47th floor will be at double height. An old corner staircase will be gone soon, with new staircases in concrete already laid.
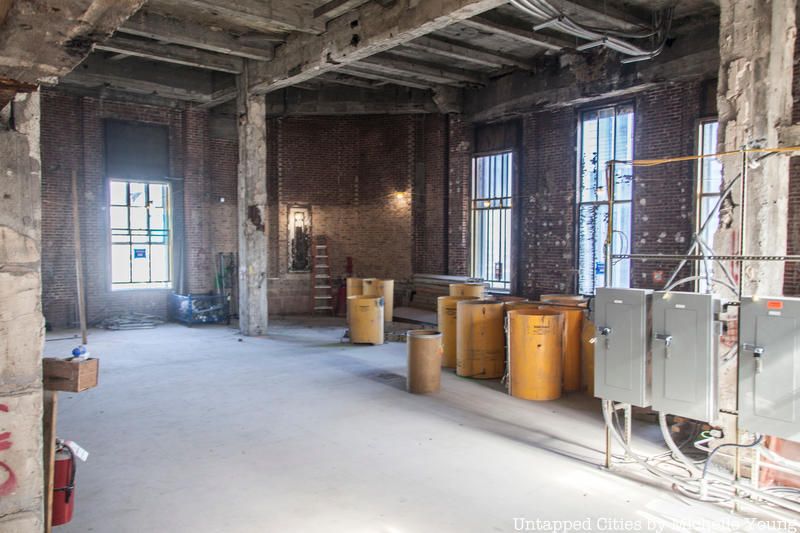
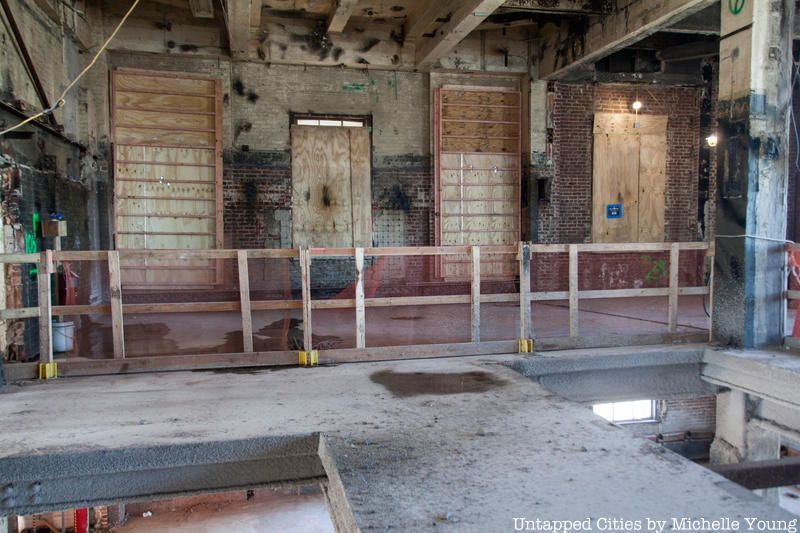
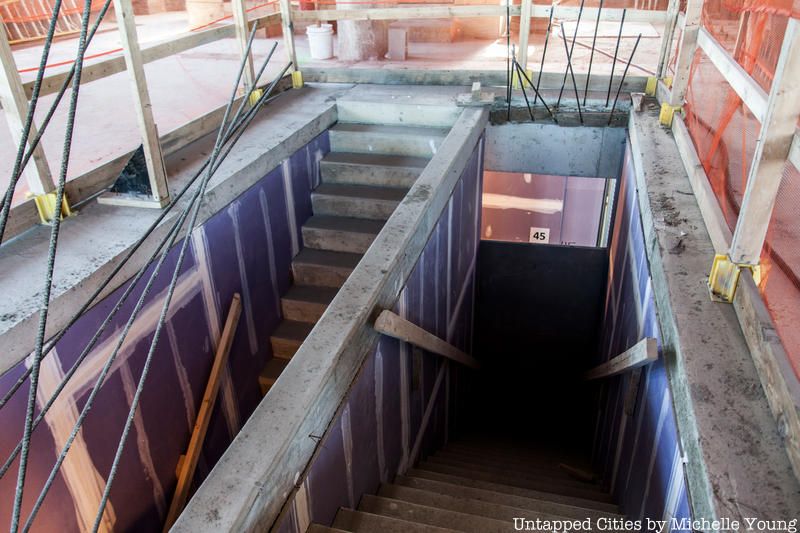
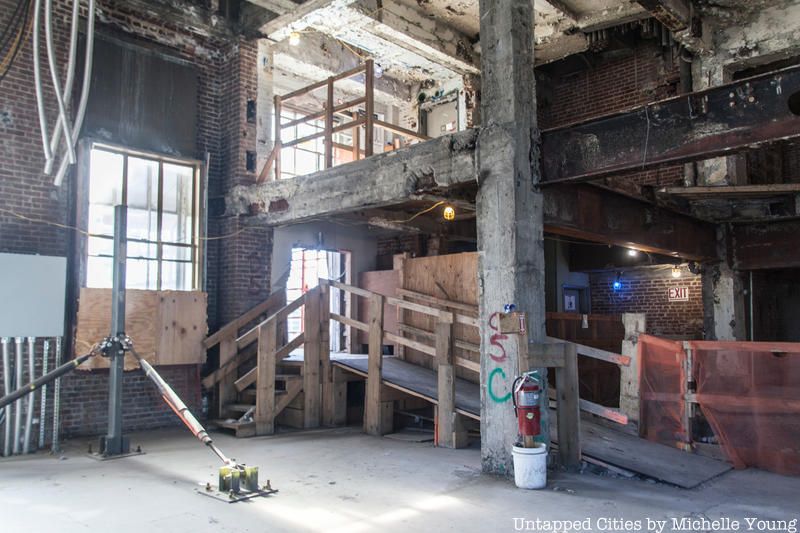
But the crown jewel is the 48th floor, intended as a living room, library and show-stopping entertainment space. The gold mosaic ceiling is the centerpiece, but the height of this space and the floor to ceiling windows are the real stars. For now, they seem even secondary to the 360-degree views, which include an unobstructed view of the Statue of Liberty.
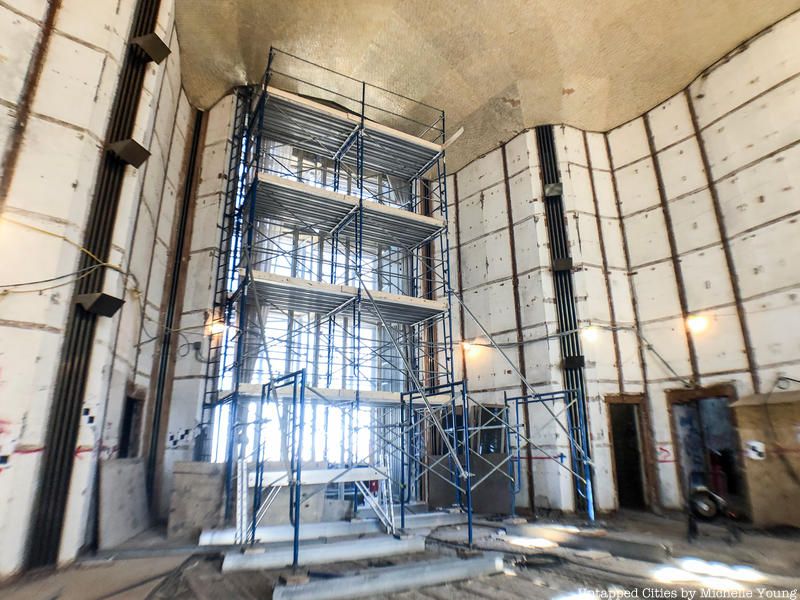
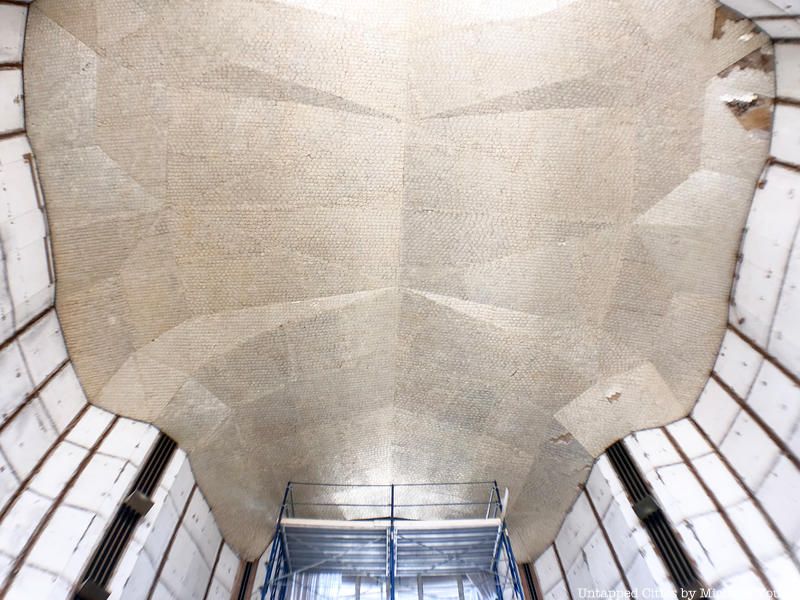
This top floor currently has three wood burning fireplaces, but at least one will be removed to open up the floor and the view. In a side room, old silver-colored illustrated wallpaper still sticks to the wall, and a cast-iron spiral staircase, not too dissimilar to the original staircases of the Eiffel Tower beckons to the roof. Check out additional photographs of the penthouse below and stay tuned as we will be visiting One Wall Street throughout this year to show the new spaces that have been completed or under construction.
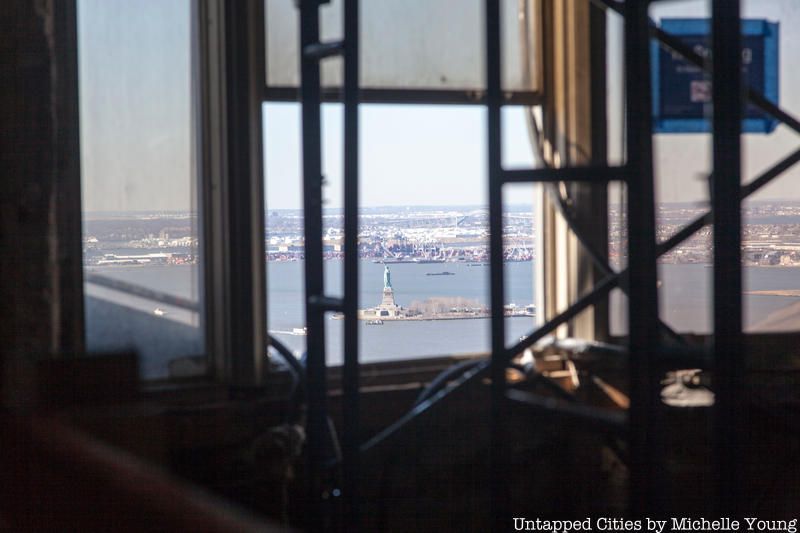
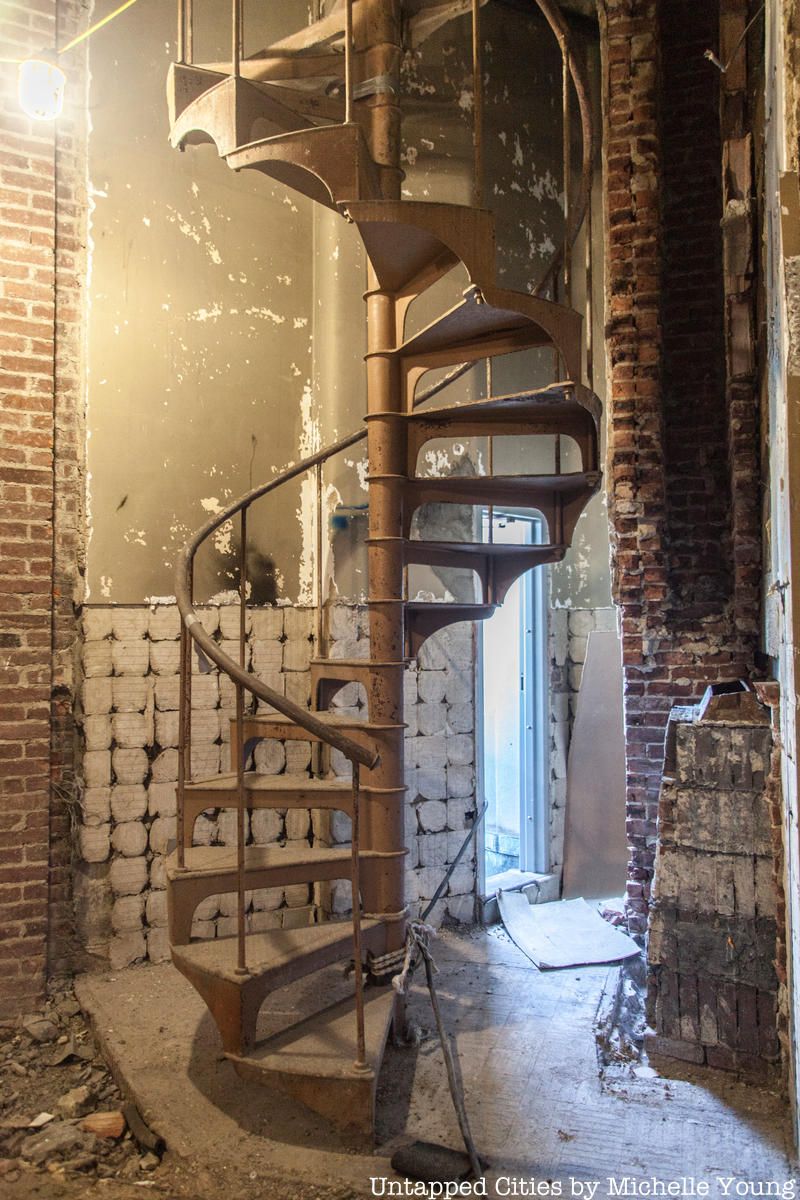
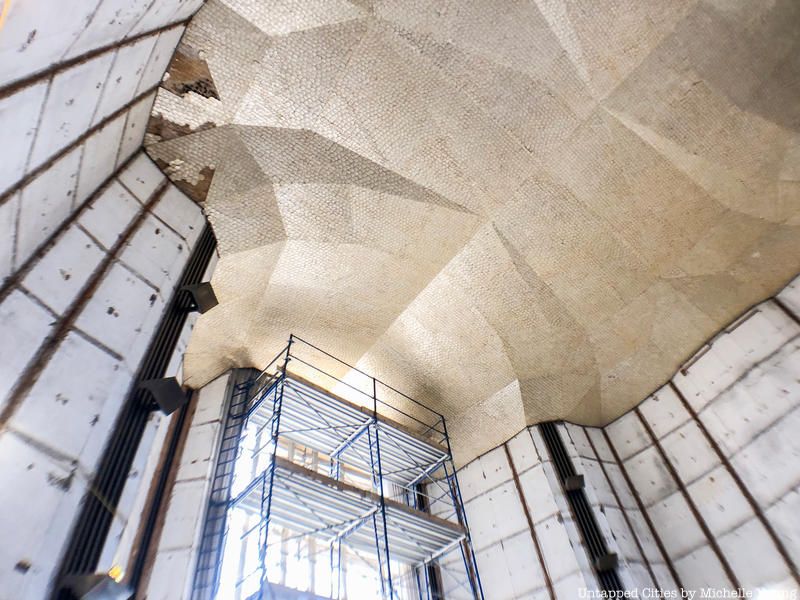
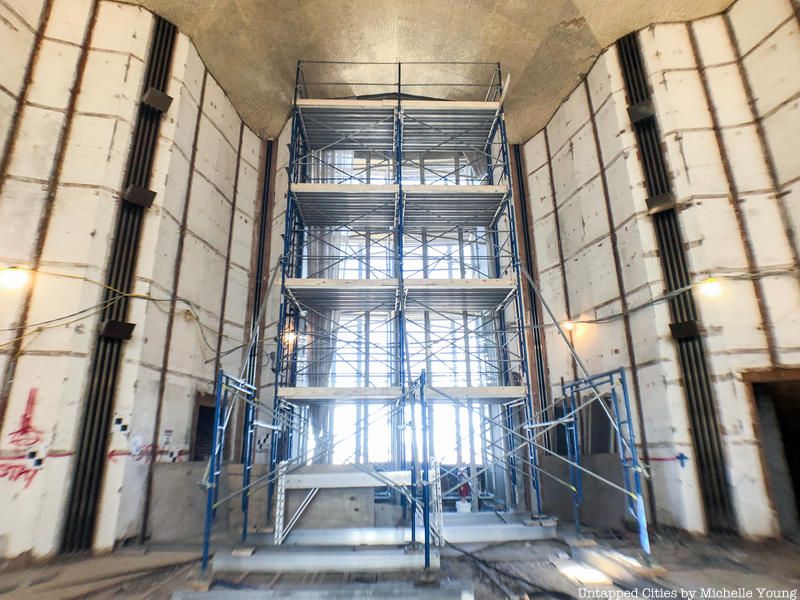
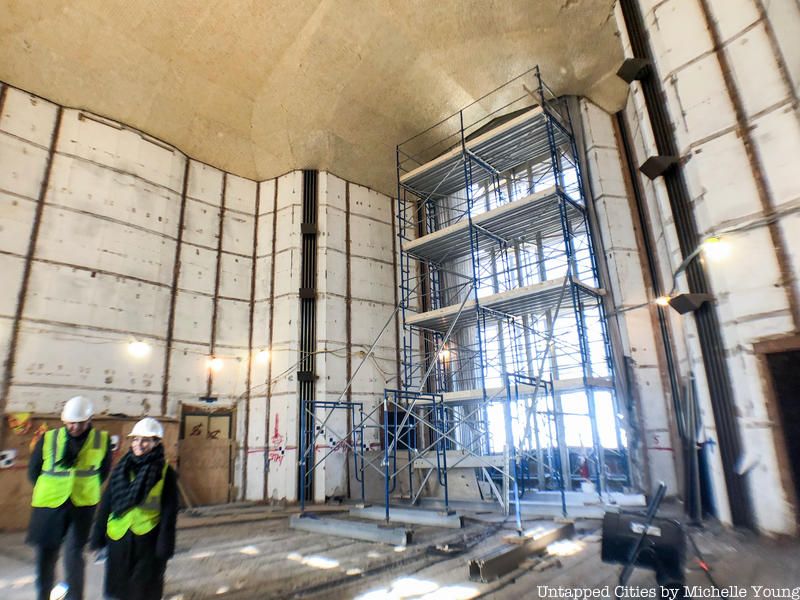
>
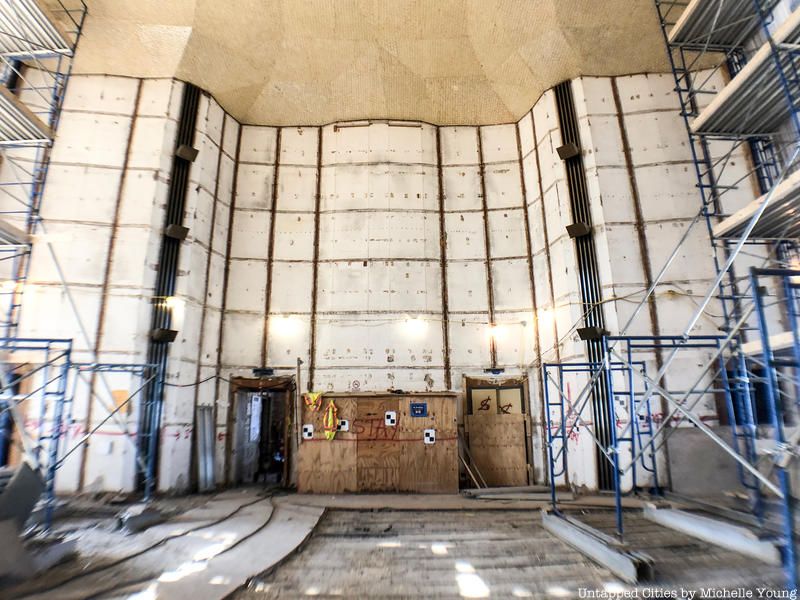
One of the fireplaces, protected by wood paneling for the construction
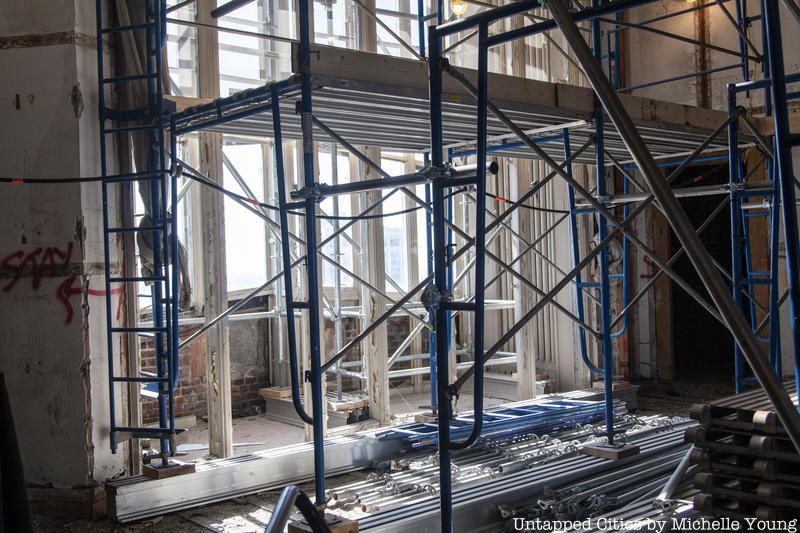
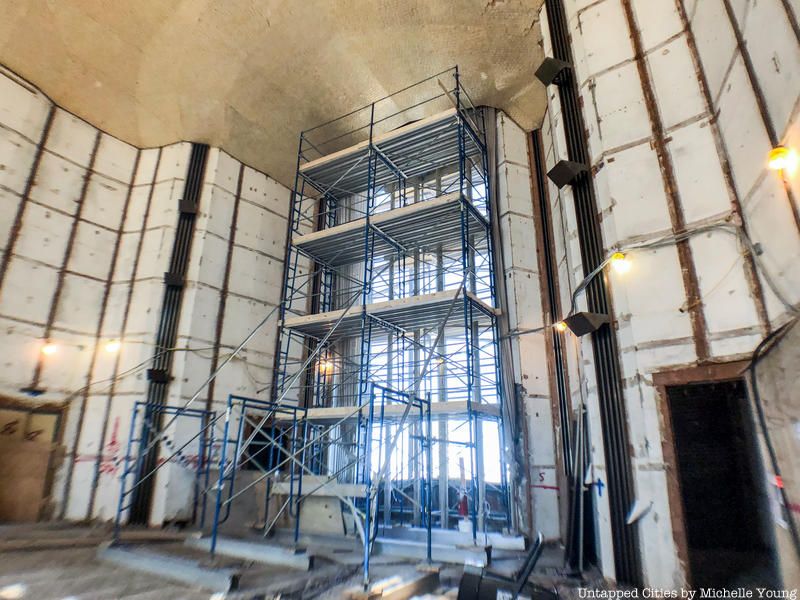
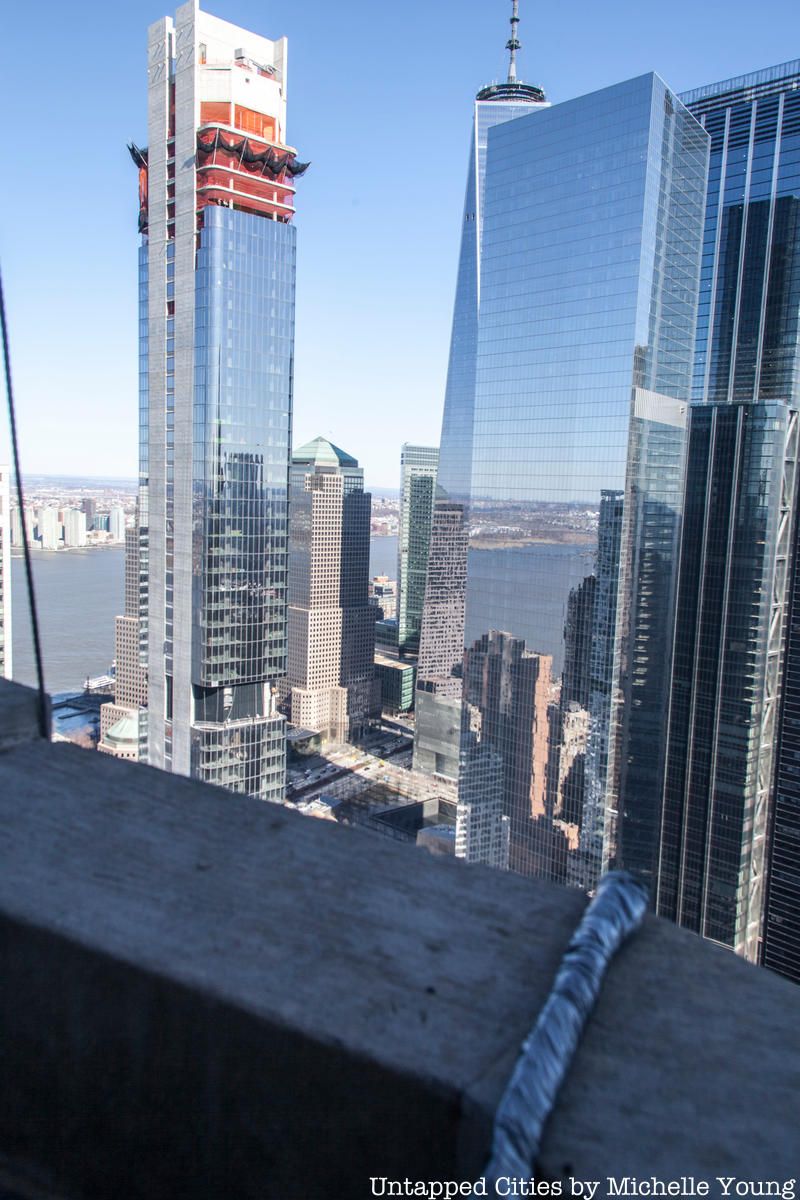
View from one of the terraces
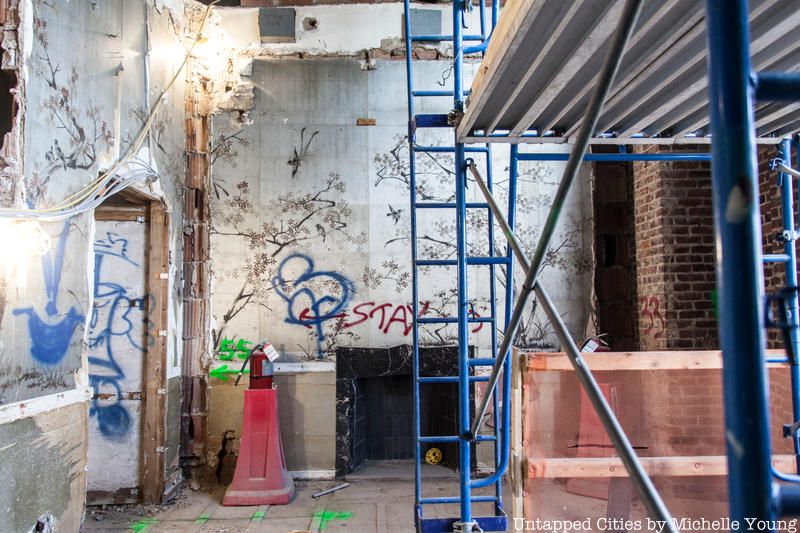
Leftover wallpaper
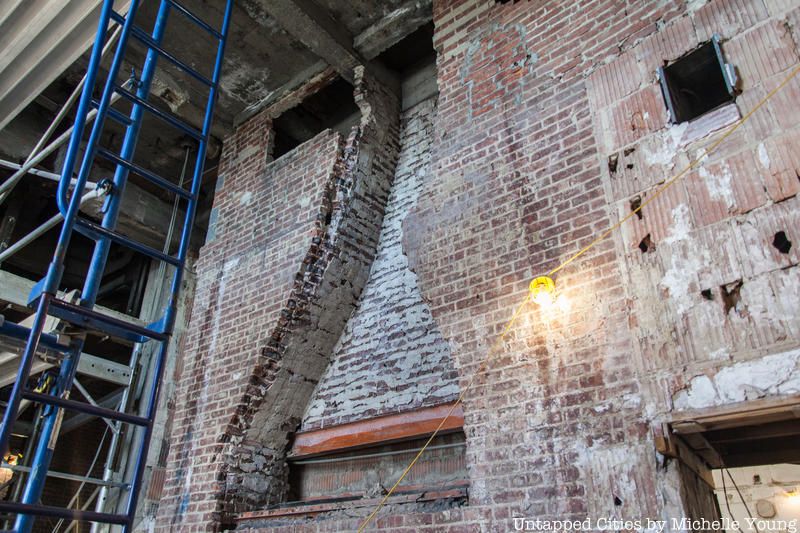
Chimney of one of the wood-burning fireplaces
You can check out the original bank vault of the Irving Trust bank in the Woolworth Building on our special access tours. The next one is next week on Tuesday, April 9th:
Insider Tour of the Woolworth Building
Next, check out the Top 10 Secrets of 70 Pine and the Secrets of Trinity Church.
Subscribe to our newsletter