Last-Minute NYC Holiday Gift Guide 🎁
We’ve created a holiday gift guide with presents for the intrepid New Yorker that should arrive just in time—


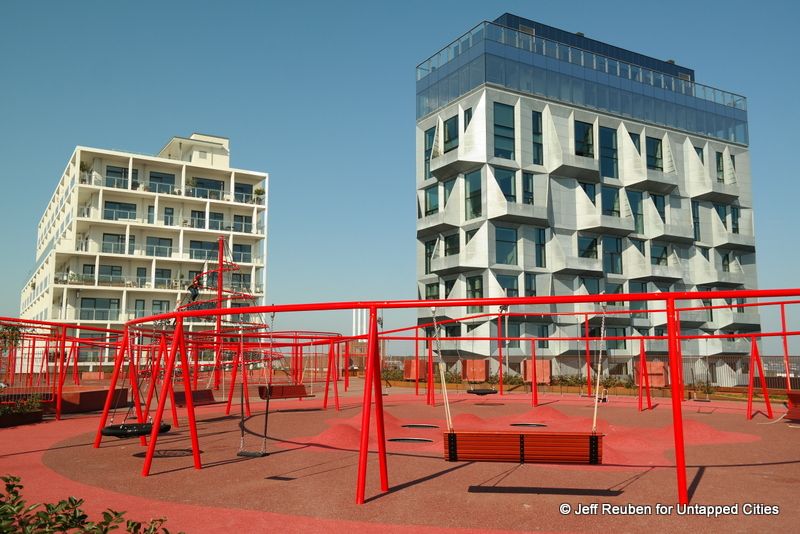
A new elevated park in Copenhagen is demonstrating that urban space can function three-dimensionally with a mix of seemingly incompatible functions.
In urban areas, where open land is scarce, city planners have often faced a stark choice between creating parks or parking. This tension has been dramatized in U.S. cities by “park(ing) day,” in which, once a year, activists convert on-street parking spaces into pop-up parks.
Copenhagen has taken the next step, providing both parking and park in the same space on a permanent basis. A public development corporation called By & Havn (which means City & Port) with a mission somewhat similar to the Port Authority of New York and New Jersey, sponsored the construction of a new half-acre public open space atop a multi-level parking garage in the Århus Street Quarter of Nordhavn, a former port area just north of the city center that is redeveloping with residential and commercial buildings.
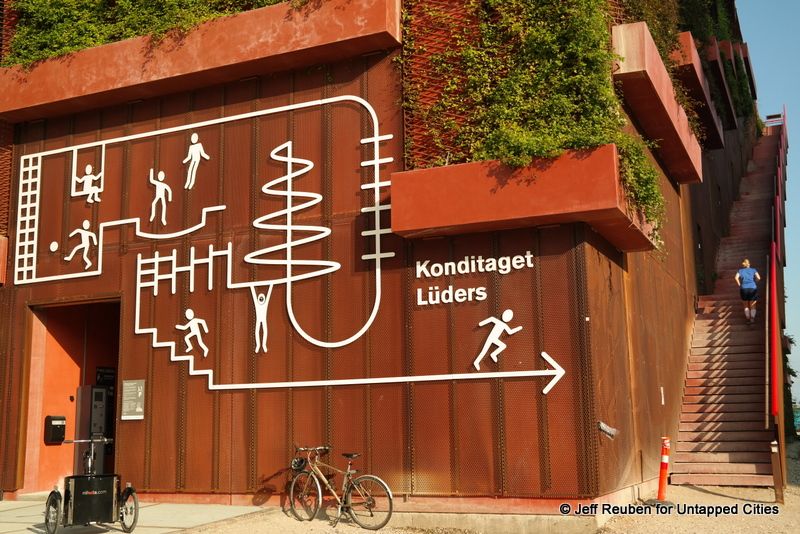
Opened in 2016, the project is called Park’n’Play and features activity spaces where fitness minded adults can exercise and kids can play. For those seeking a more leisurely experience, the park also includes seating and plantings along the perimeter. While visitors are encouraged to ascend one of two stairways to reach the approximately 80-foot high space, there is also elevator access.
This is reportedly the first project of its type in Denmark, but the creation of public space above street level has precedents, including New York’s Elevated Acre, High Line, and Riverbank State Park; the latter covers the North River sewage treatment plant in West Harlem.
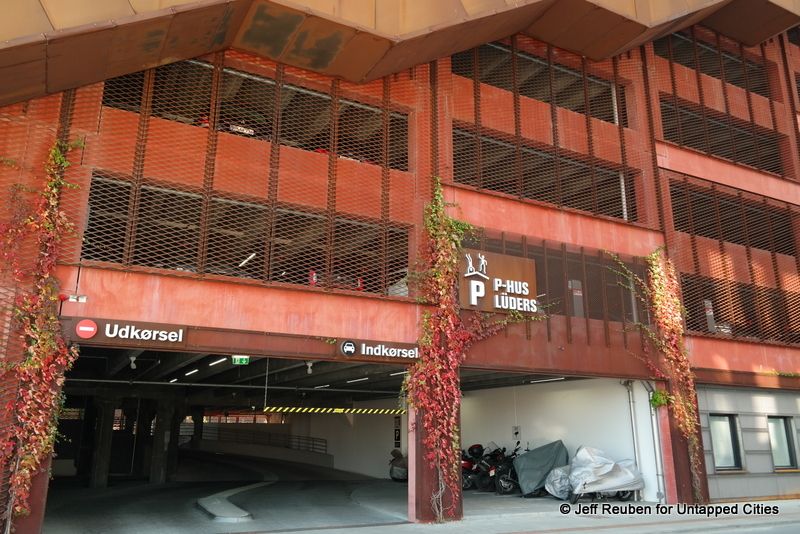
In the case of Park’n’Play, the open space is on the roof of a garage with parking for 485 cars. According to the City & Port agency, the spaces are primarily for local residents and workers. The garage also provides bicycling parking, a key need in a city where half of all commuters pedal to work. Whether some park visitors drive and park in the garage is unclear, but given the park’s size, it is intended to serve the neighborhood.
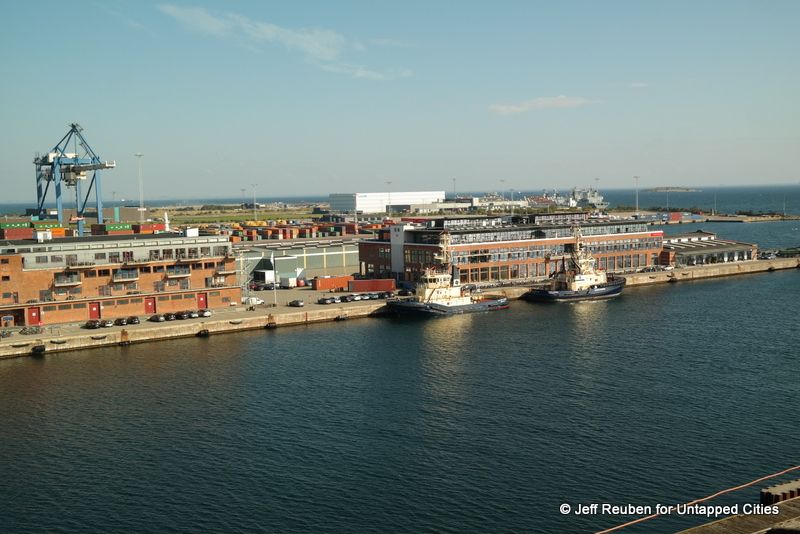
Harbor view from Park’n’Play
Nevertheless, Park’n’Play likely attracts visitors from further away, as it also offers views of harbor activity and the redeveloping district, including two nearby former silo buildings repurposed as apartment buildings. One is simply called The Silo and the other is Frihavns Tårnet, which means Free Port Tower in Danish, paying homage to the area’s former shipping days.
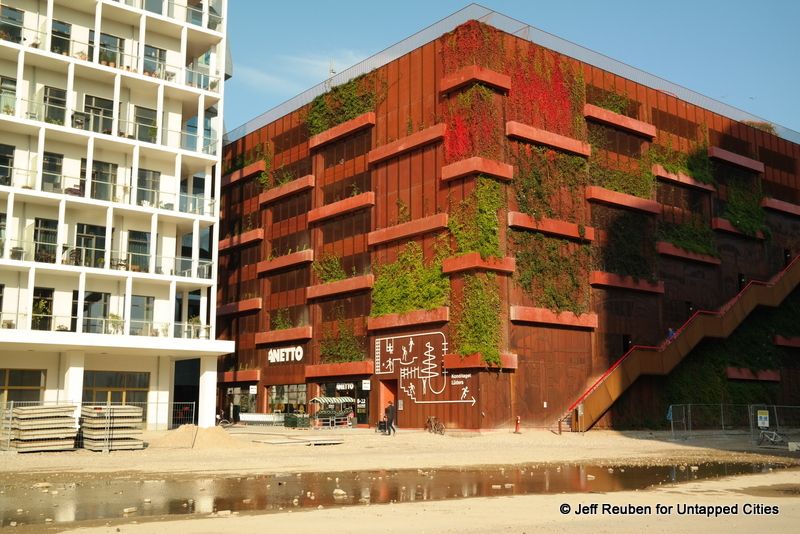
View of Park’n’Play from future Hamborg Plads (Hamburg Square)
Besides new developments, Park’n’Play also fronts on Hamborg Plads (Hamburg Square), a new public plaza to come but which presently sits undeveloped, serving as evidence that the area is still a work in progress.
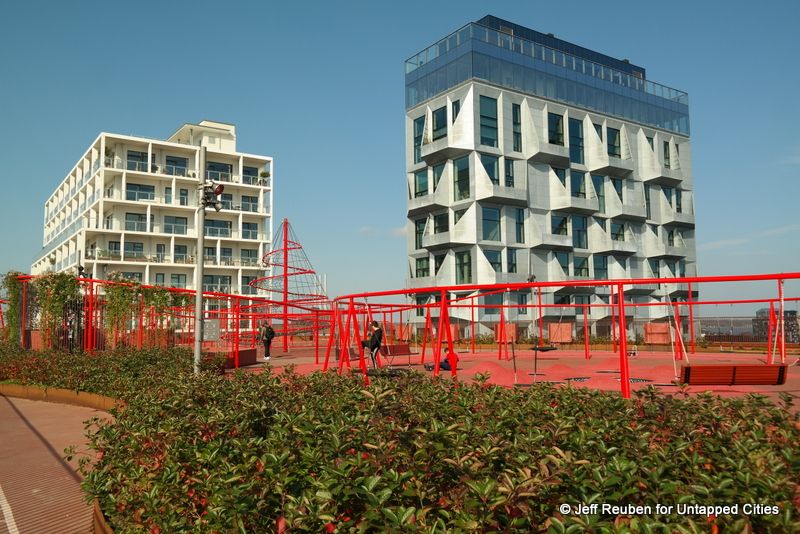
View of silos turned apartment buildings
In fact, much more change is coming. As Copenhagen relocates its container and cruise ship terminals to other parts of Nordhavn, thousands of new apartments, plus offices, shops and a cinema are under construction or planned. Although new Metro stations are due to open in 2020, adding to an existing nearby train station, officials expect that at least some people will need a place to park.
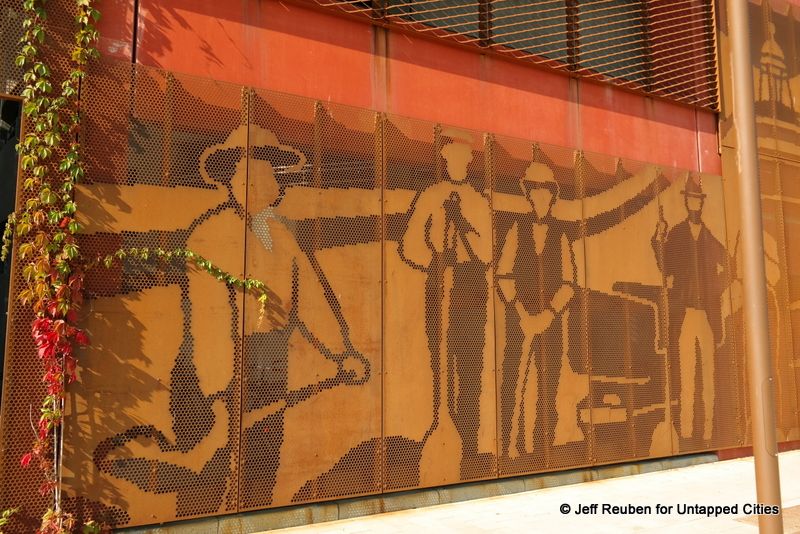
Park’n’Play was designed by JAJA Architects, a Danish firm that used a reddish palate for the structure’s exterior facade, park surface, and play equipment. This is a nod to the area’s nickname: the “Red City;” due to the color of many of its older buildings. Not only is the color notable, but the perforated walls, which provide natural ventilation for the garage, display images with port themes.
The facade also includes a likeness of Ferdinand Lüders, a 19th century harbormaster. Locally the project is also known as the Lüders parking garage and elevated roof in his honor. This seems to stem from the fact that the street on which the building is located used to be named for him but was recently changed to Helsinki Street. Arguably, this is a more fitting tribute for someone who previously helped to transform Nordhavn, as it changes once again.
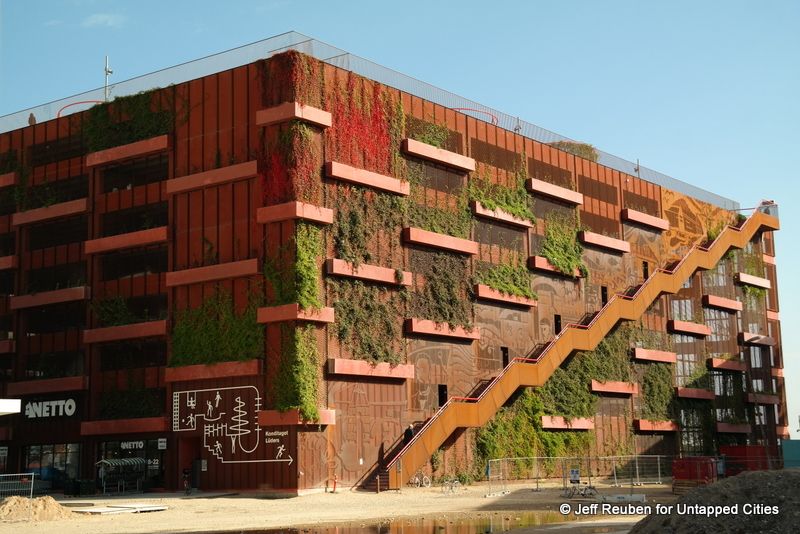
The project, which a Danish newspaper referred to as the building equivalent of a Swiss Army knife, also includes a ground-floor grocery store.
The park, in particular, has attracted lots of attention and usage likely will grow as more people move into the neighborhood. Although Scandinavian winters are cold (and an elevated space near the water can be especially frigid), JAJA Architects partner Kathrin Susanna Gimmel noted in an interview (click here for video) that even on “a cold December day there’s always a few people up here.”
Together with the forthcoming Hamborg Plads next door, active and passive recreation needs for the area will be covered.
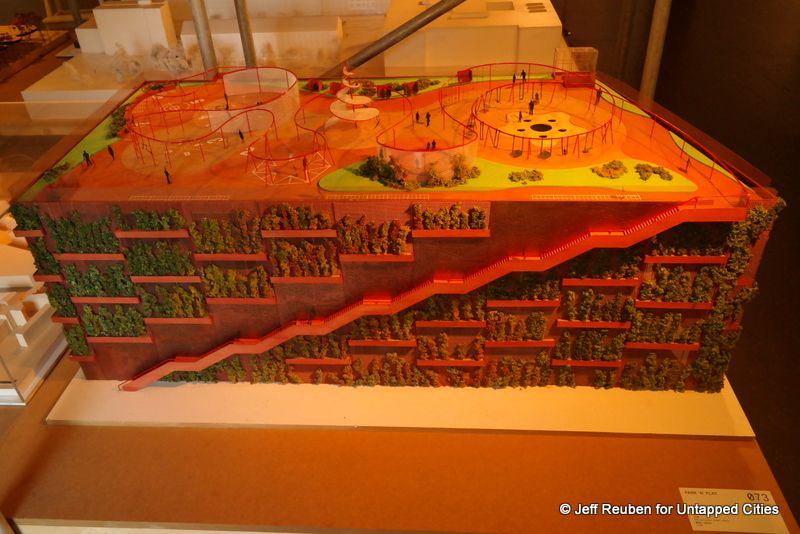
Park’n’Play model recently displayed at the Danish Architecture Centre
Next, read about the top 10 secrets of the High Line, the 606 elevated park in Chicago, and what else NYC can learn from Copenhagen.
Subscribe to our newsletter