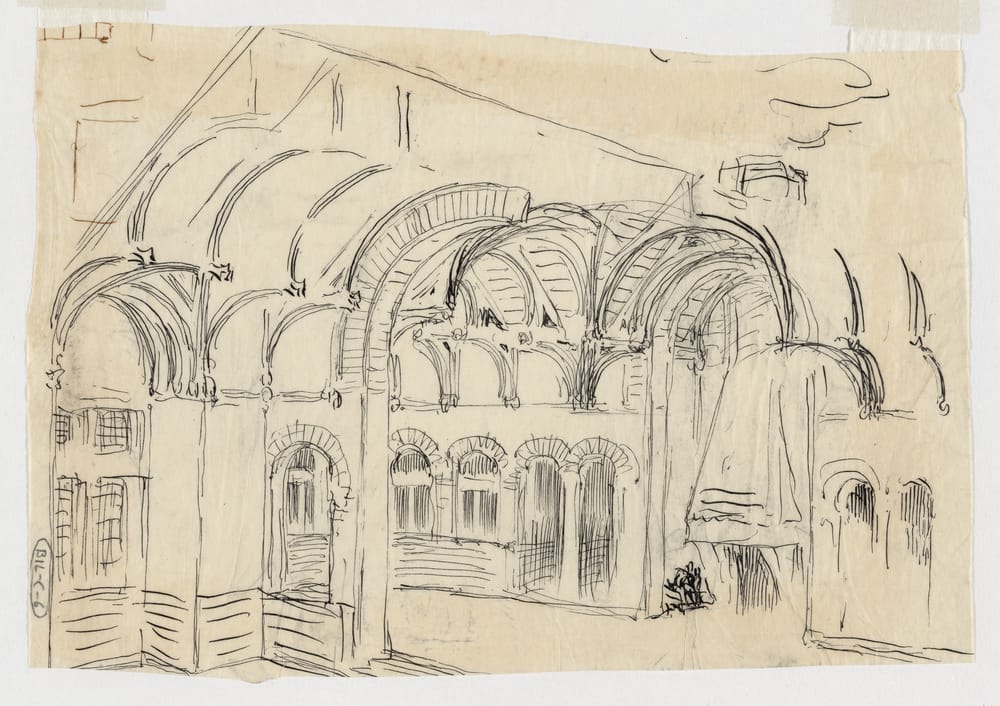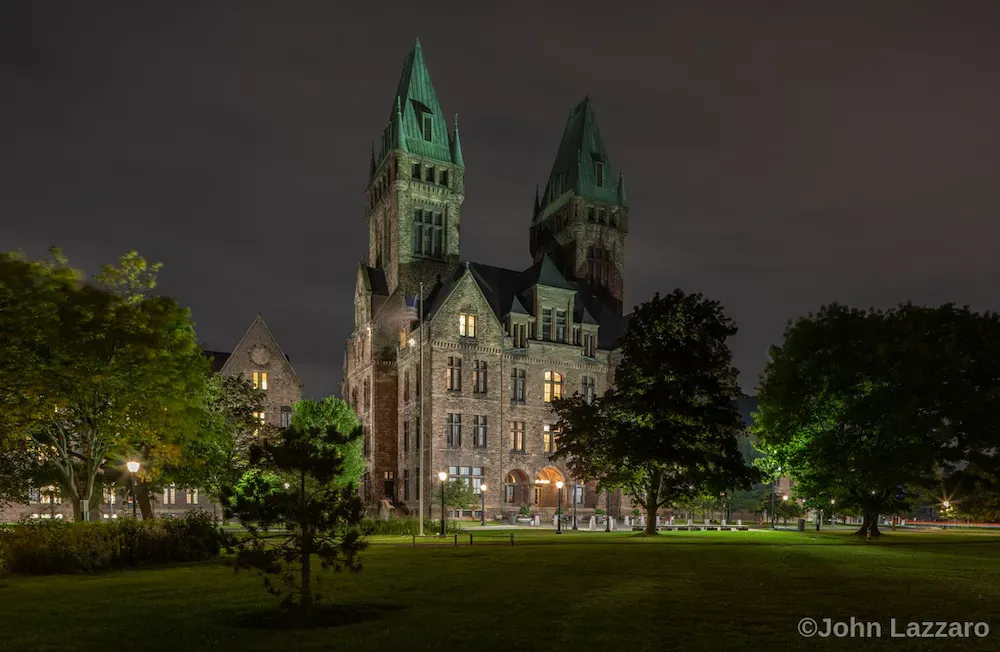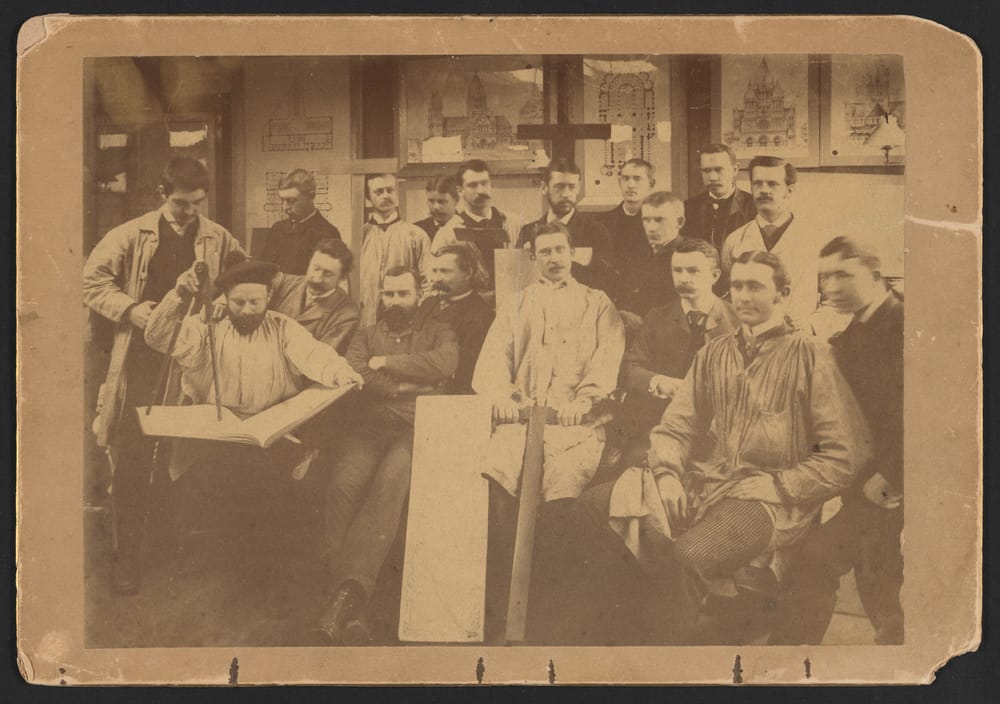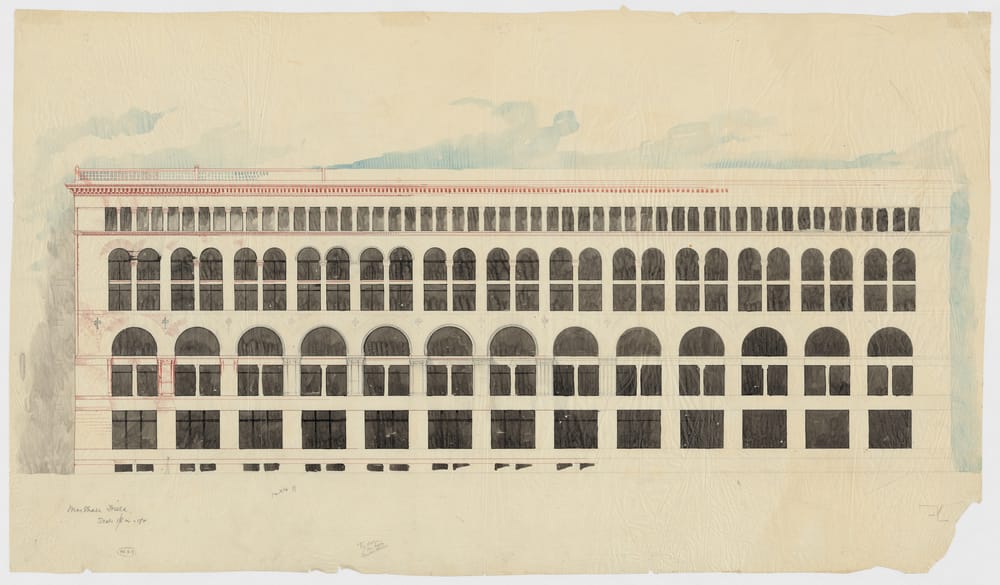Last Chance to Catch NYC's Holiday Notalgia Train
We met the voices of the NYC subway on our nostalgia ride this weekend!

See sketches of never-built structures and iconic landmarks designed by 19th-century "starchitect" Henry Hobson Richardson!

Henry Hobson Richardson didn't write about his architectural ideas, he drew them. At the Houghton Library of Harvard University—Richardson's alma mater—the archives contain over 4,000 drawings from the 19th-century architect's studio, including hundreds done by his own hand. More than 400 of those drawings, including depictions of never-built structures, unpublished images, and plans for Richardson's most prominent commissions like Trinity Church in Boston and the New York State Capitol, can be seen in a new book Henry Hobson Richardson: Drawings from the Collection of Houghton Library, Harvard University.
Join authors Jay Wickersham, Chris Milford, and Hope Mayo for a live, virtual talk on December 4th!
The authors will share rare drawings and insight into Richardson's life in New York where he collaborated with some of the most influential figures of the 1800s (like his neighbor, Frederick Law Olmsted, the landscape architect of Central Park!).
This post contains affiliate links, which means Untapped New York earns a commission. There is no extra cost to you and the commissions earned help support our mission of independent journalism!
Richardson was born on a Louisiana sugar plantation in 1838. After completing his undergraduate studies at Harvard, he traveled to Paris and became only the second American to study at the famed École des Beaux-Arts. Richard Morris Hunt was the first American to graduate from this renowned French architecture school.

When Richardson returned to the States, he spent the early years of his career in New York City. He settled with his family on Staten Island in a Stick Style home of his own design. Designated a New York City landmark in 2004, the house still stands at 45 McClean Avenue. It is currently occupied by a doctor's office.
On Staten Island, Richardson made a lasting friendship that would bring both professional opportunity and artistic companionship. That friendship was forged with fellow Staten Island resident Frederick Law Olmsted.
Olmsted introduced Richardson to Wiliam Dorsheimer, a New York politician who would give Richardson one of his largest early commissions—Buffalo State Asylum—and the most expensive commission of his career—The New York State Capitol in Albany.

Multiple pages of the book are dedicated to these immense projects. You can see the buildings evolve from preliminary sketches to detailed floorplans and intricate drawings by Richardson's assistants including future "starchitects" Charles Follen McKim and Stanford White.
McKim and White both worked in Richarsdon's New York studio before creating their own prolific firm, McKim, Mead, and White, which was responsible for such iconic buildings as the original Penn Station, the second Madison Square Garden, and the Brooklyn Museum. Another successful duo to come out of Richardson's studio was Heins & LaFarge, the pair who designed New York City's IRT subway stations and the Cathedral of St. John the Divine.

Richardson continued to inspire great architects into the 20th century including Louis Sullivan and Frank Lloyd Wright. Interest in his work surged after a 1936 MoMA exhibit titled "The Architecture of Henry Hobson Richardson" curated by art historian Henry-Russell Hitchcock. Today, the studio Richardson started lives on as Shipley Bulfinch, one of the country's longest-running firms.
Richardson's collection of architectural books and the studio's drawings were preserved by his partners upon his death in 1886 at the young age of 47. In 1942, Richardson's grandson, architect Henry Richardson Shepley, gifted the collection to Harvard. Inside the book, drawings from the collection are arranged in chronological order to show the progression of Richardson's style. They are further grouped by type such as churches, hospitals, civic buildings, libraries, commercial buildings, urban houses and rural houses, and railroad stations.

Peek inside the collection in our upcoming virtual talk with the authors of Henry Hobson Richardson: Drawings from the Collection of Houghton Library, Harvard University, on December 4th!
Subscribe to our newsletter