NYC's Long-Awaited Davis Center Opens in Central Park
A stunning new facility at Harlem Meer opens to the public this weekend!


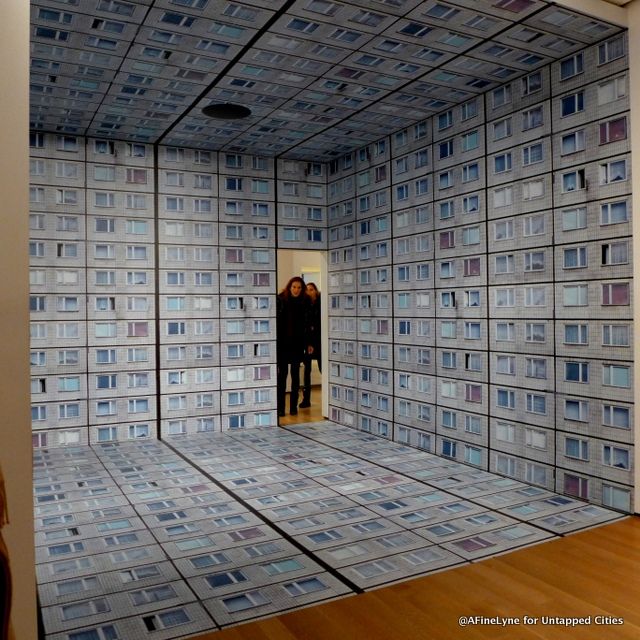
Virtual Interior MoMA white. Artist, Annett Zinsmeister (German, born 1967)
What does your home say about you? Does it speak to your need to be close to nature or green space? Does it provide you with a live/work environment, wide open spaces with plenty of light and practicality? Marking the 50th Anniversary of the death of Austrian-American artist and architect, Frederick Kiesler (1890-1965), The Museum of Modern Art presents Endless House: Intersections of Art and Architecture, where the viewer is invited to explore the concept of the house through the eyes of Frederick Kiesler and other notable architects like Frank Gehry, Mies van der Rohe, Diller + Scofidio. Kiesler first began to explore his theoretical concept of endless space in 1922, embracing the ideas of continuity in a home. His emphasis was on the relationship between space, people and objects.
The MoMA first featured Frederick Kiesler’s Endless House in 1958-59, when many architects were moving swiftly in the opposite direction of box-homes with box-rooms. Kiesler’s architectural drawings, models and photographs depicted a space allowing light to reach every corner of the room without being broken up by corners and interior walls. “All ends meet in the endless as they meet in life,” and so his designs built upon those words. Even the flooring varied to include such unique and natural materials as pebbles, sand, grass and heated terra-cotta tiles, among other elements. He used bathing pools instead of bathtubs, and adjustable dividers between each room. Many people felt that his models resembled an egg. Kiesler thought it akin to the womb-like form of the female anatomy.
The MoMA commissioned Kiesler to create a full-scale prototype of his Endless House in 1960 for the museum garden. Unfortunately this was never completed. Another opportunity arose in 1961 to build Endless House in Florida, however Kiesler wouldn’t compromise with the client, and once again the project was shelved.
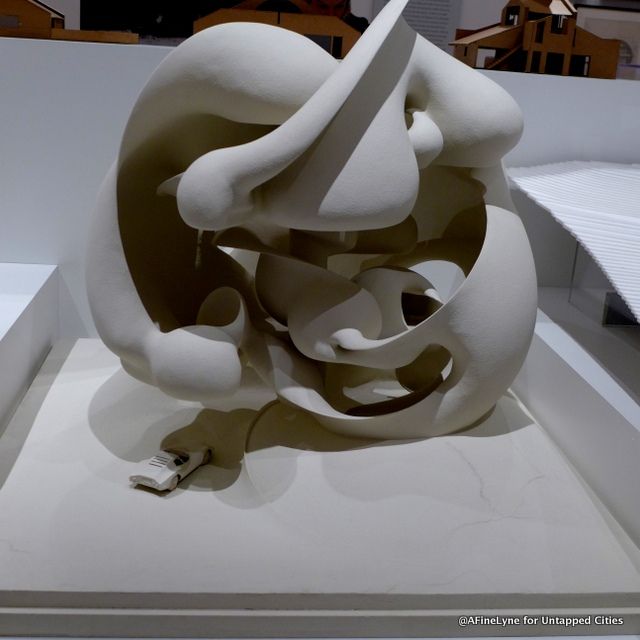
Simulated Dwelling for a Family of Five (1970). Architect, David Jacob
In this exhibit, Endless House considers the single-family home with designs and models of a variety of projects, historical and contemporary, using design to highlight universal topics. One such model is architect David Jacob’s Simulated Dwelling for a Family of Five. This unique structure is carved in a way that requires no internal supports. The design was inspired by nature – the whorls of mollusk shells – and by Jacob’s previous work on the main terminal at Dulles International Airport (1958-63), where he used curves to evoke airplane travel. He describes his House of Five as an “endless series of random experiences that we call the living process.”
Annett Zinsmeister, another artist in the Endless Home exhibit, attempts to magnify human perception and everyday habits, surrounding us with windows adorned in every conceivable form of treatment. While some have found the installation to exude loneliness, others might also sense the urban quality of a building family – window treatments hung decades ago, leaving your imagination to roam about those that might occupy each space in a sea of boxed spaces that make up our city. Virtual Interior is a photographic portrayal of such a familiar New York City sight that as visitors entered the room, they were drawn to the three-sided digitally printed wallpaper installation, slowly entering the doorway to stand and contemplate each of the walls.
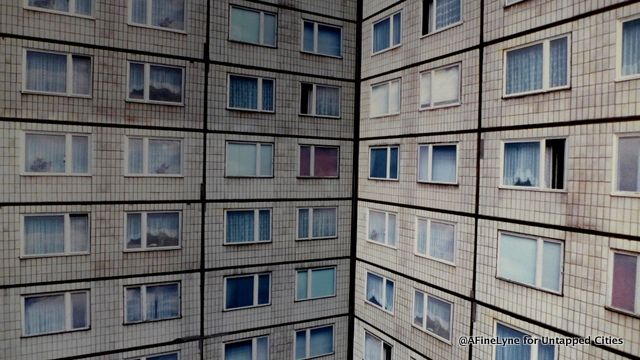
Digitally printed wallpaper. Annett Zinsmeister, Virtual Interior MoMA white
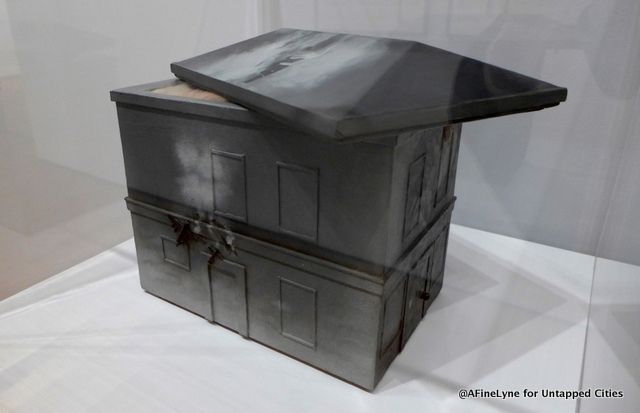
House #1, 1965. Architect, Vija Celmins.
In House #1 by Vija Celmins, the architect evokes her childhood memories of East Germany during WWII of buildings being bombed, and consumed by fire. Celmins arrived in the United States from Latvia with her family in 1948, after living in East Germany during the war. House #1, with its exterior reminiscent of war in both design and color. Ms. Celmins lives and works in New York City.
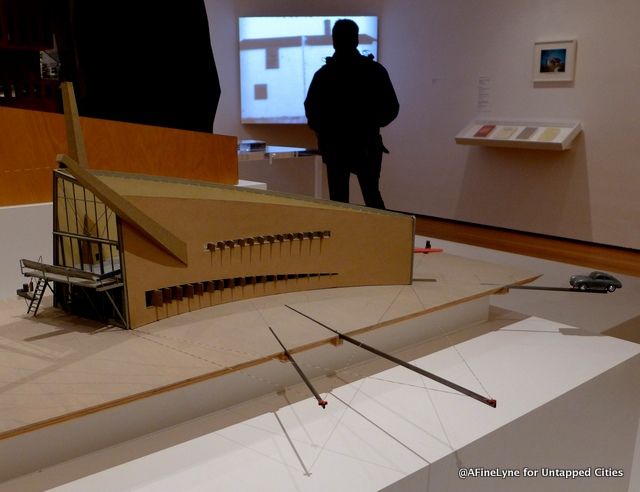
Slow House, North Haven, New York (1988-90). The firm of Diller + Scofidio.
High Line architects Diller + Scofidio created the design for Slow House to be built in North Haven, New York. Designed with no front facade, the front of the house was intended to be a door to a window overlooking the sea view. The house would be divided into two sides, with the bedrooms on one, and the living areas on the other. A mounted television camera could record the vista, panning or zooming, as directed from any remote location. The images could even be archived, so as to show summer during winter, or a view of a stormy day. Although the foundations were poured in 1991, the client was unable to complete the project.
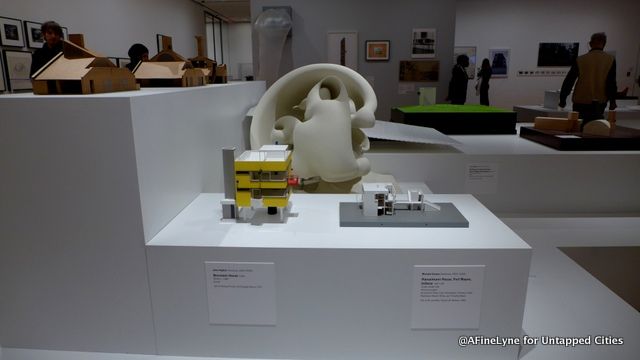
In the forefront, left, Bernstein House, 1968. John Hejduk, architect; Hanselmann House, Fort Wayne, Indiana on the right. Michael Graves, architect; in the background, Simulated Dwelling for a Family of Five.
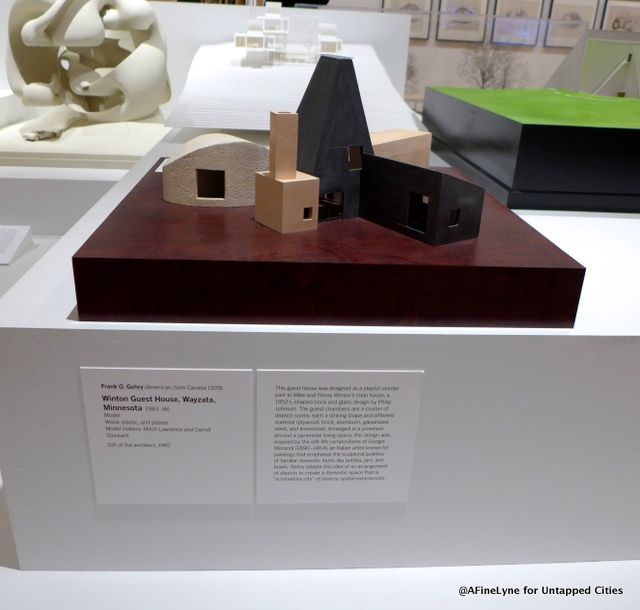
Winton Guest House, Wayzata, Minnesota. Architect, Frank O. Gehry.
Frank Gehry also appears in this exhibition, with a model of the Winton Guest House (1983-1987) in Wayzata, Minnesota, a collection of small pod-like structures – six geometric shapes – made of brick, galvanized steel, limestone and a variety of other materials. Within the 2,300 square feet of space there are two bedrooms, two bathrooms, a central living room, loft, kitchen and garage. The Gehry design was inspired by paintings of Giorgio Morandi, with the paintings varied shapes and forms, very much in keeping with Kiesler’s designs. Winton House was auctioned off in 2015, selling for $905,000.
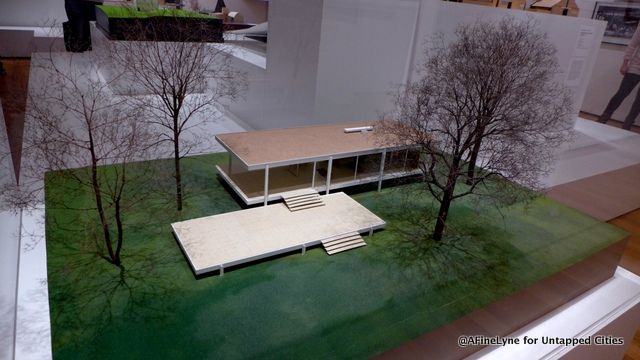
Farnsworth House (1945-51). Architect, Ludwig Mies van der Rohe
The iconic Farnsworth House by Mies van der Rohe was designed in 1945 and constructed in 1951. The painted steel framed house openly embraced its natural surroundings along the Fox River in Plano, Illinois. The house was purchased by Landmarks Illinois and the National Trust for Historic Preservation in 2003, and is currently owned and managed by the Trust today, where it is now a museum and open to the public.
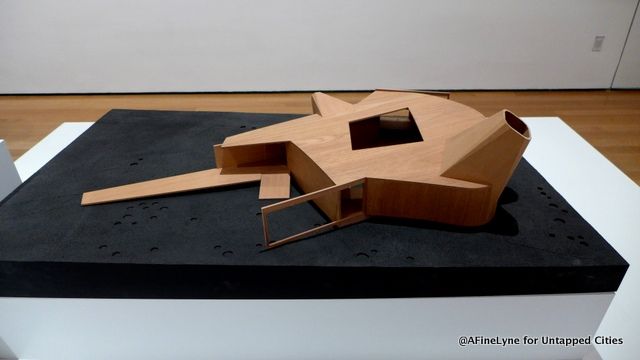
Casa para el Poema del Angulo Recto, Vilches, Chile (2010-12). Architect, Smiljan Radic.
Casa para el Poema del Angulo Recto, designed by internationally recognized architect Smijan Radicin in 1989 for his own family, takes inspiration from Le poems de l’angle droit (1955), a book of poems and images by architect Le Corbusier, celebrating the creative impulse. The interior is made of cedar to “trap and perfume the air,” and is located in the forests of Viches, Chile.
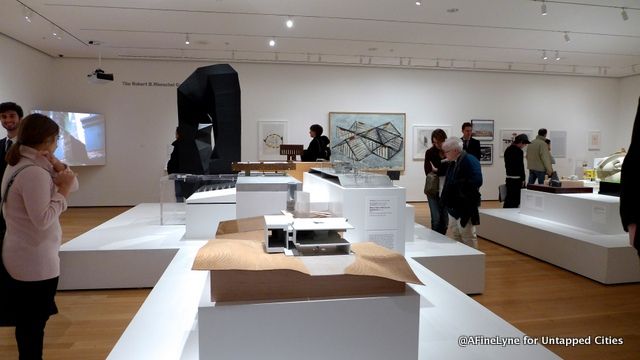
Endless House: Intersections of Art and Architecture will be on view at the MoMA through March 6.
Next, read about the Top 10 Secrets of the Guggenheim Museum. Get in touch with the author at AFineLyne.
Subscribe to our newsletter