Last-Minute NYC Holiday Gift Guide 🎁
We’ve created a holiday gift guide with presents for the intrepid New Yorker that should arrive just in time—


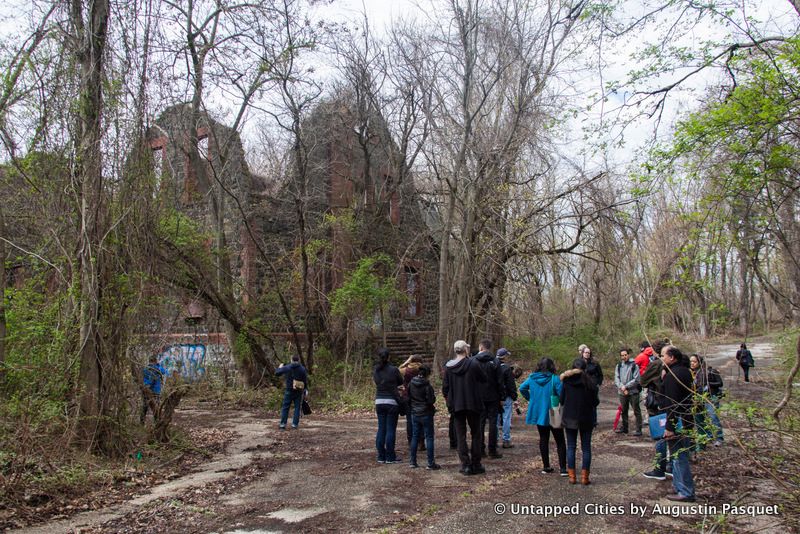
On our latest Behind the Scenes NYC Tour with the NYCEDC this weekend, we took readers inside the urban exploration favorite Staten Island Farm Colony. This 46-acre site has been vacant for nearly forty years, but is currently undergoing redevelopment into a multi-use complex with age-restricted senior housing, affordable housing, and publicly accessible open space. The tour was led by Nate Gray, Vice President of Planning at NYCEDC and Lavinia Nannini, the architect from Vengoechea+ Boyland Architecture who designed the new project, which will be called the Landmark Colony. We walked along the old roads, around the ruins, and explored inside buildings.
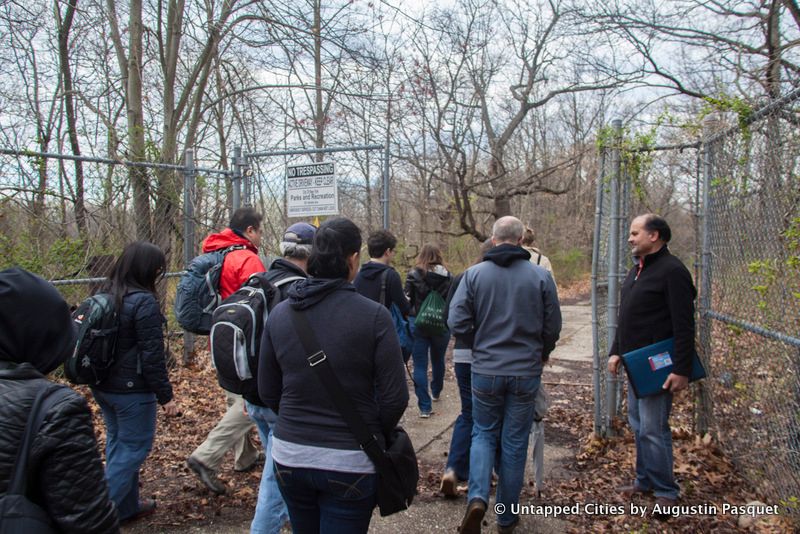
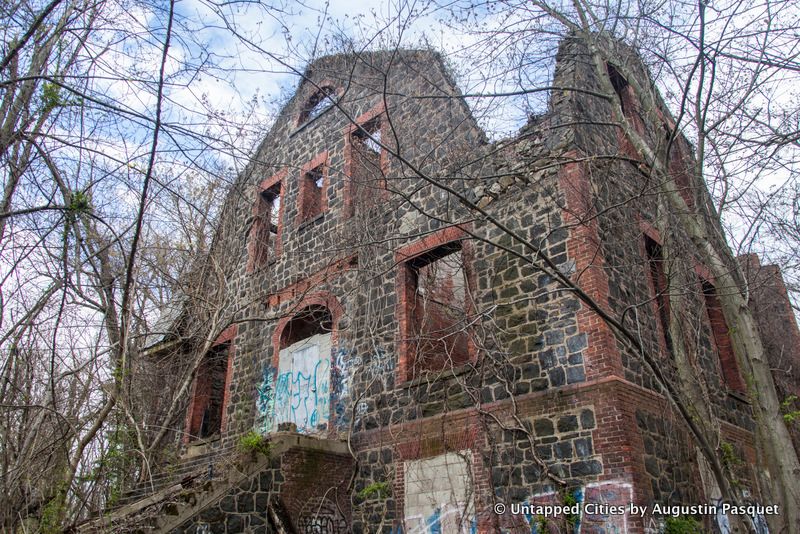
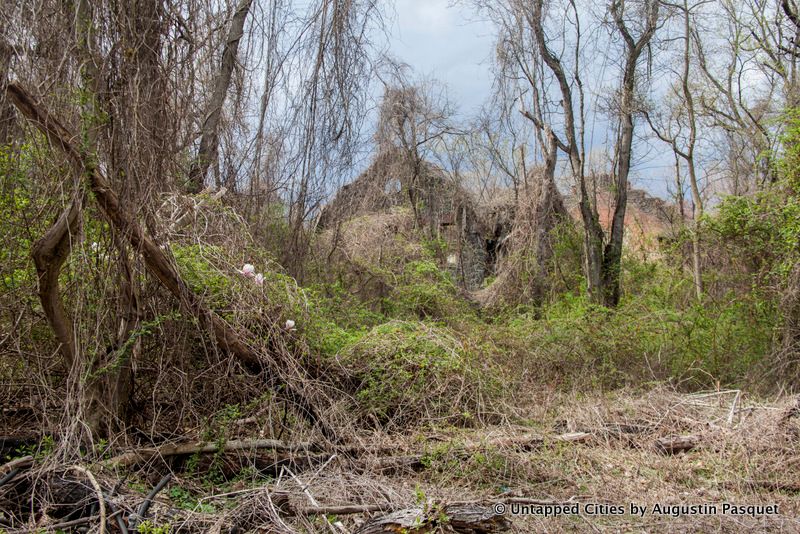
The Staten Island Farm Colony, originally the Richmond County Poor Farm, provided room and board to indigent populations in exchange for their labor. At its peak in the 1940s, the Farm Colony had about 1,700 residents. One of the most famous was photographer Alice Austen, who had declared herself a pauper (though she left later thanks to income from her belatedly discovered photographic collection). Willie Sutton, the bank robber, also worked there as a city employee. On the more grim end, the legendary serial killer Cropsey was blamed for the murder and abduction of seven-year-old boy on the grounds of the Farm Colony. Another killer was allegedly living in the tunnels beneath the site in the 1970s and ’80s. These stories, along with the abandoned state site, have made the Farm Colony legendary.
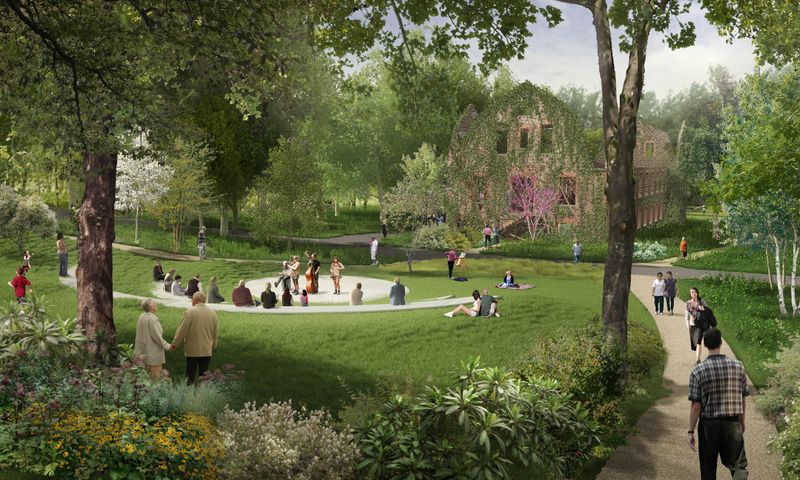 Rendering of Landmark Colony by Vengoechea+ Boyland
Rendering of Landmark Colony by Vengoechea+ Boyland
The new Landmark Colony development is notable among New York City’s development projects in its focus on preserving the existing structures and creating publicly accessible space – 17 acres or nearly 40% of the site. The developers, NFC Associates, are local to Staten Island, as is the architectural firm. In fact, a grandmother of partner Timothy G. Boyland from Vengoechea+ Boyland worked at the Farm Colony as a nurse from 1945 to 1965.
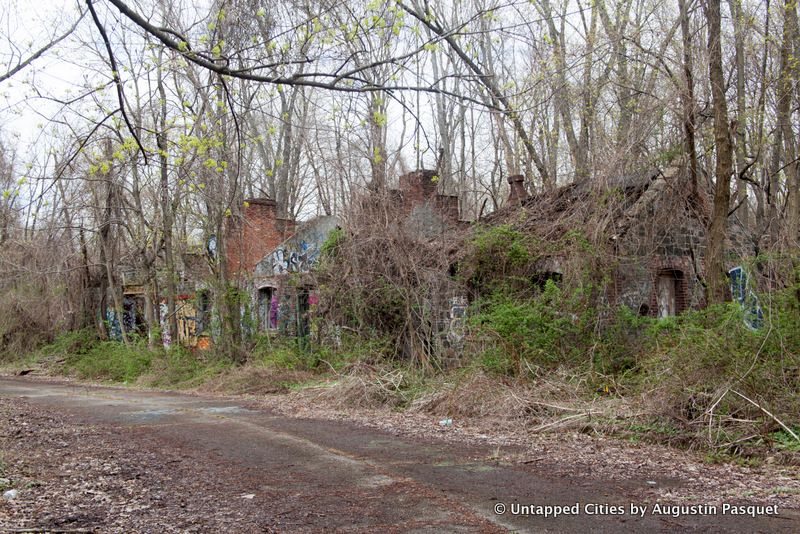
Dutch Revival-style buildings that contained workshops for the maintenance of the Farm Colony. These buildings are in too poor of a shape to be saved but have inspired design of new cottages and carriage houses.
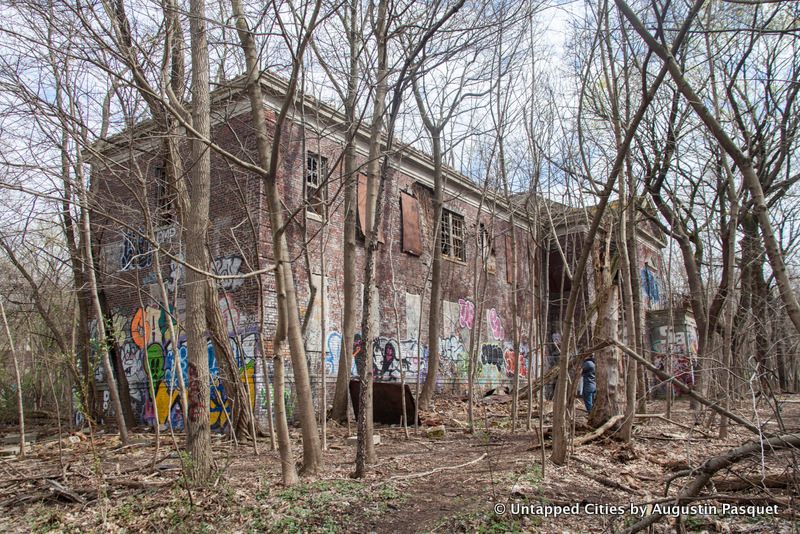
Mid-20th century building
As architect Lavinia Nannini told us, they’ve looked back at two distinct architectural phases of the Farm Colony for the restoration and development process: the early 20th century buildings when it was a farm, and the larger institutional-scale buildings from the mid-2oth century. New construction will echo what is already there, as the Farm Colony and adjacent Sea View Hospital property are part of a historic district that was designated by New York City in 1985.

Rendering of Landmark Colony cottages and carriage houses by Vengoechea+ Boyland
Five of the eleven historic structures on the site will be rehabilitated. The oldest building on the site, that dates from 1902, will be stabilized as ruins, and a memorial will be placed at the Potter’s Field, a cemetery for those that died without funds for burial. Materials from the buildings that cannot be salvaged will be reused in the landscape and on existing and new structures.
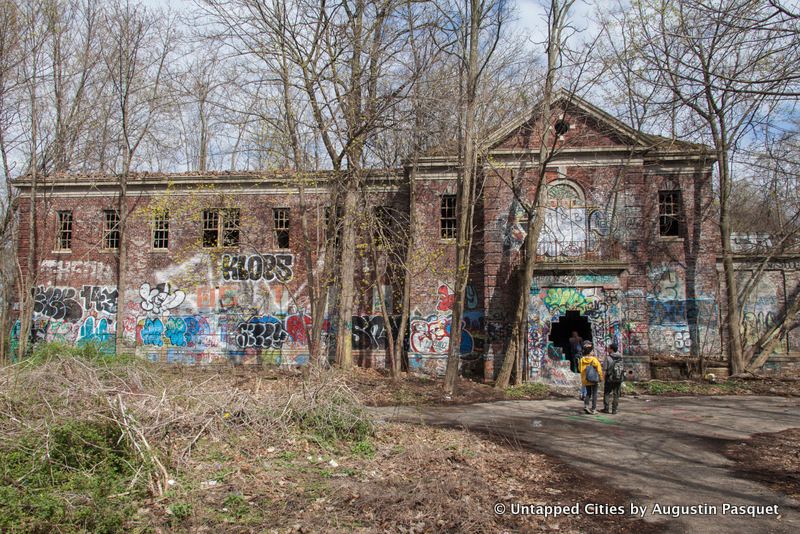
We explored inside the former dining hall of the Farm Colony, a large 6-story building that is accessed through an elevated bridgeway, which the new development will maintain. Inside, graffiti covers the majority of the surfaces. A facilities room with rusted equipment remains and a metal staircase barely hangs on. The elevator shaft will be removed from the building, but a pond that the architects discovered from old plans will be rebuilt just adjacent to this.
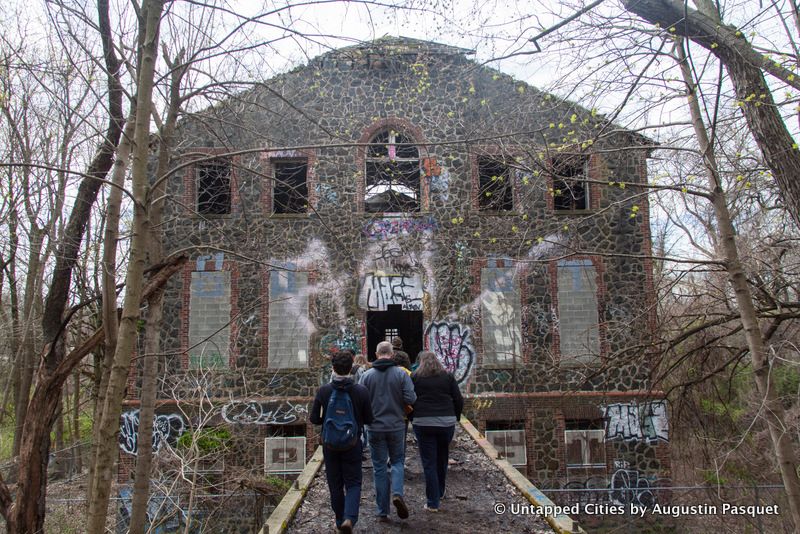
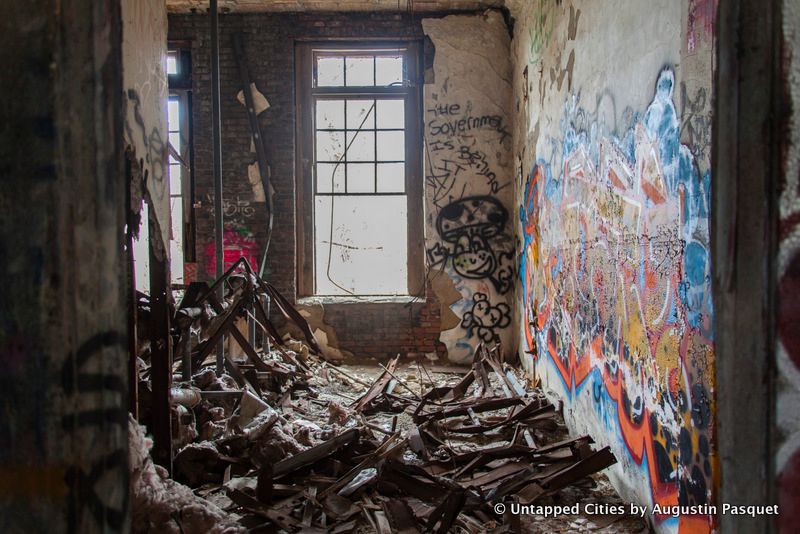
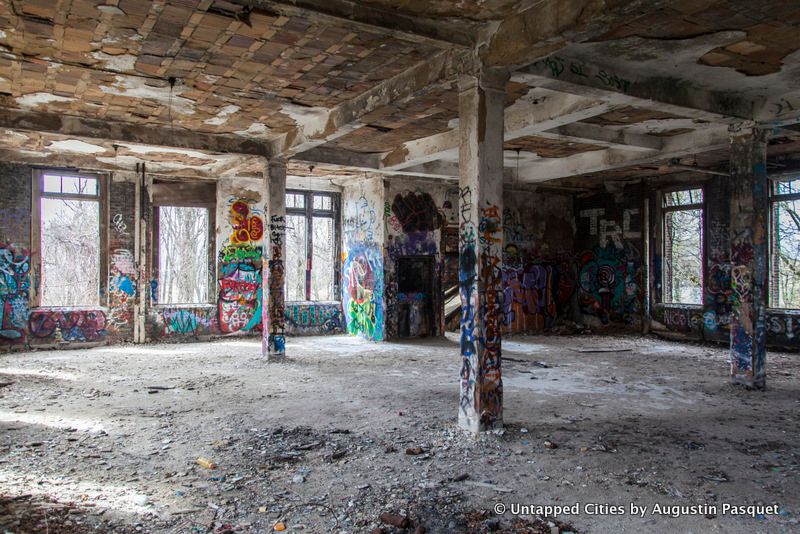
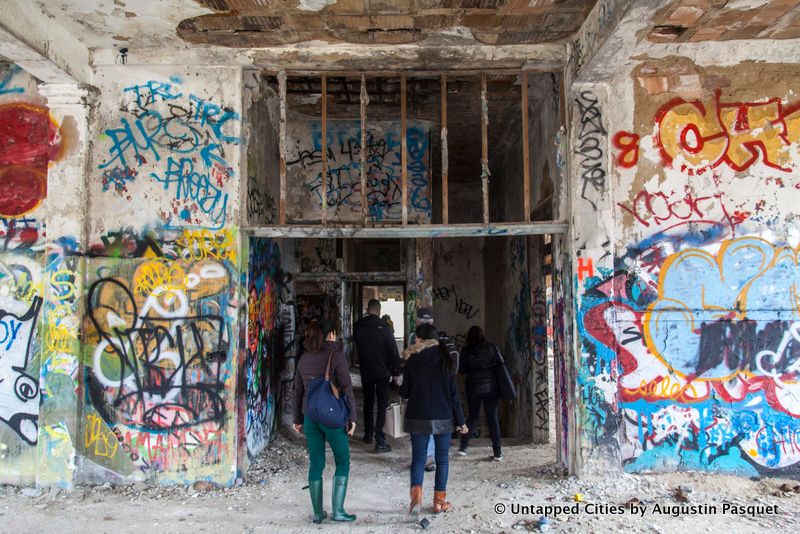
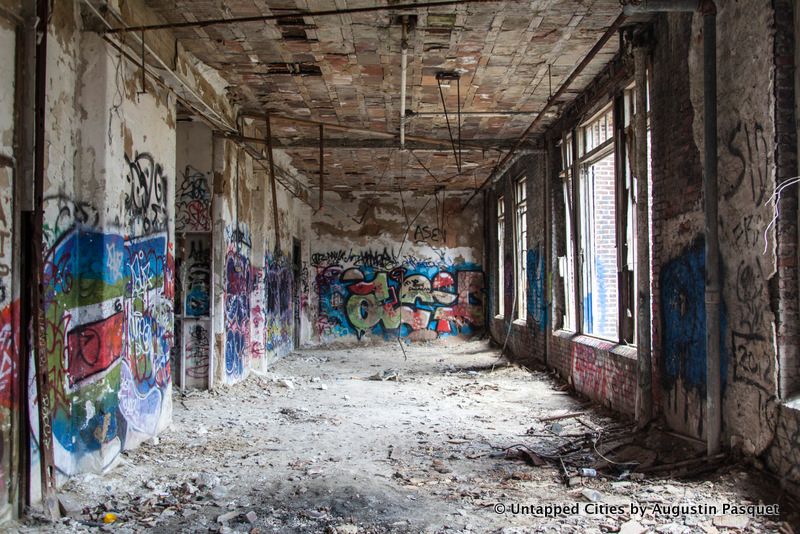
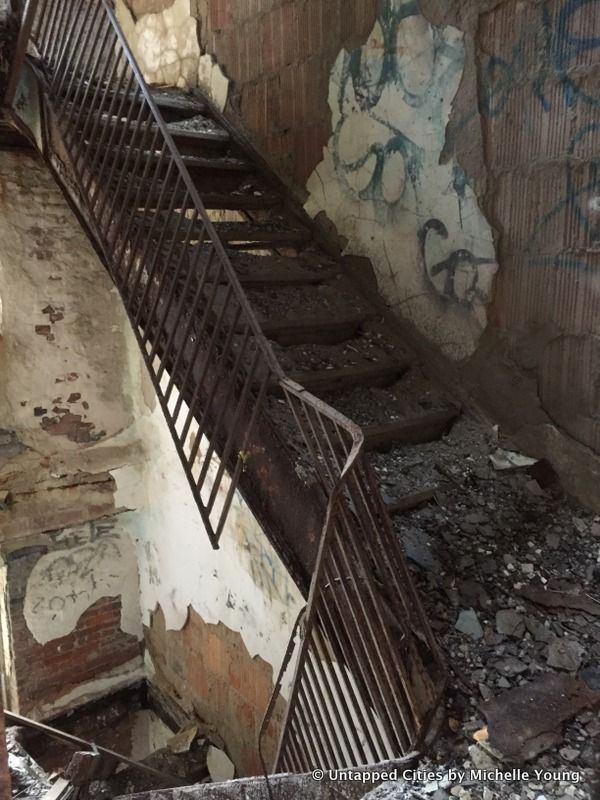
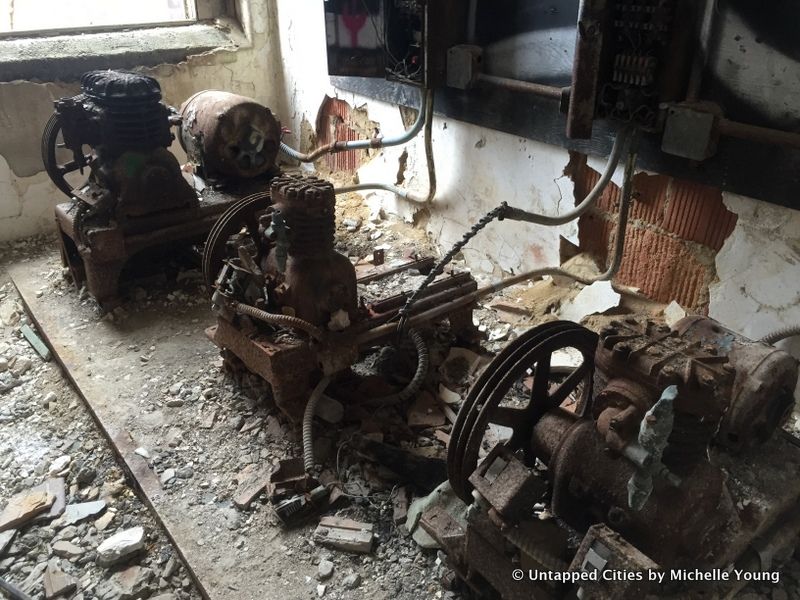
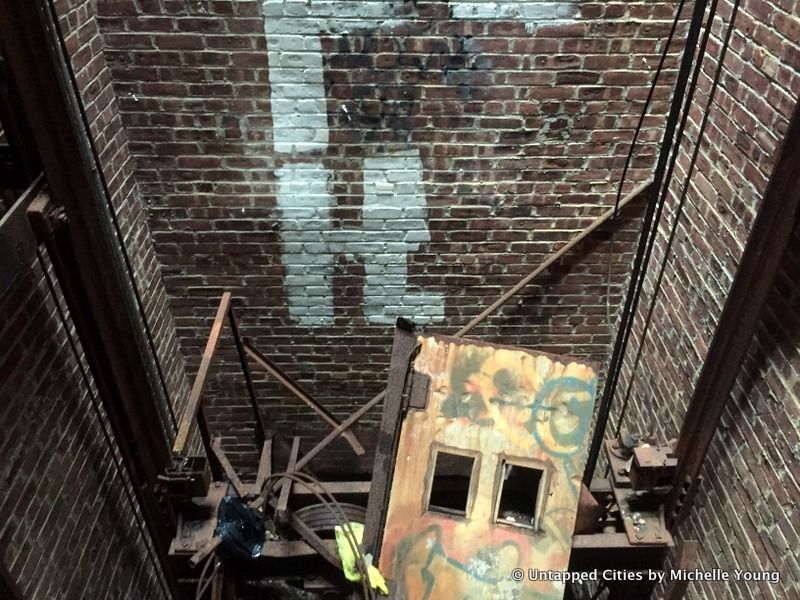
Inside the open elevator shaft
Particular attention has been paid, with oversight from the New York City Department of City Planning, on the urban design and architectural elements at the edges of the site to denote to the public that the site will be accessible. A building along Brielle Road will contain retail and a cafe, alongside a public plaza that will be built.
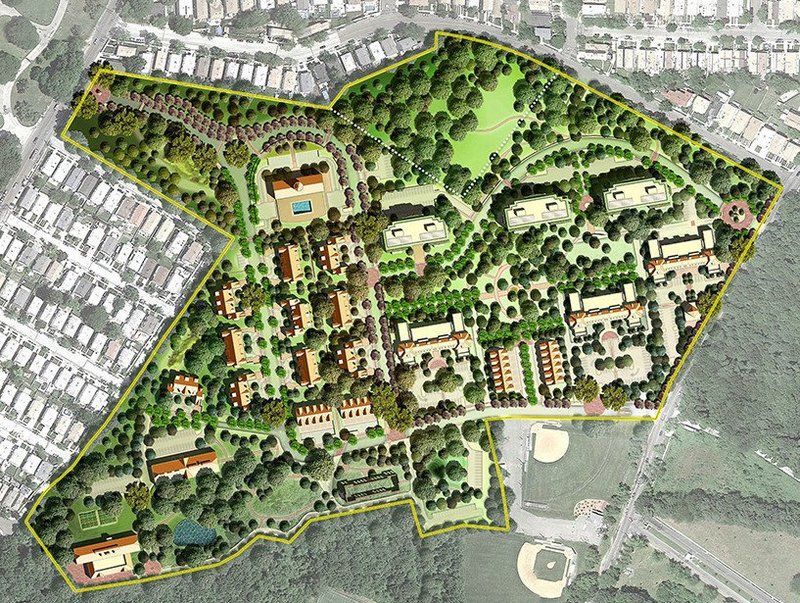
Rendering of Landmark Colony by Vengoechea+ Boyland
Stone walls that will delineate the property will be contextual to historical ones found nearby and the public space in the Landmark Colony will connect to the existing Staten Island Greenbelt, with interconnected trails and paths within the site. Visitors will be able to visit the interior of the stabilized ruins as well, differentiating it from the city’s other landmarked ruin, the Roosevelt Island smallpox hospital which is fenced off from the public.

This building will be turned into retail and a cafe
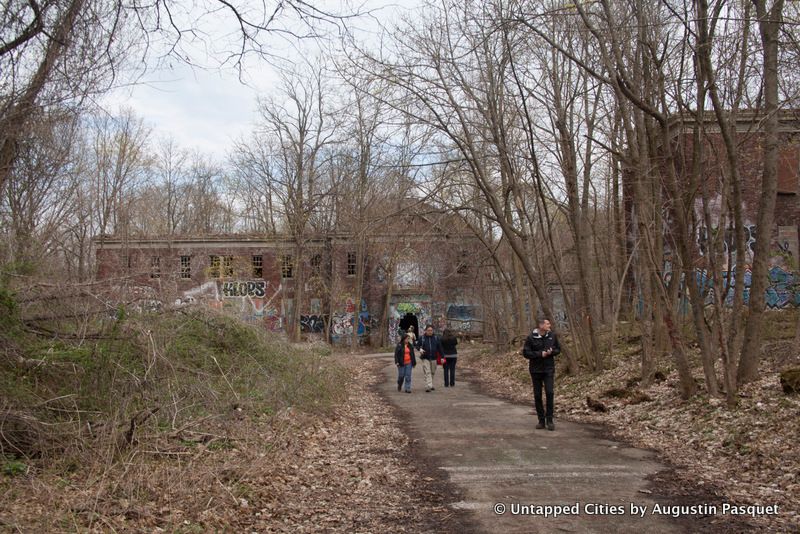
In terms of housing, the Landmark Colony will include 344 units for age 55 and over populations, all of which will be condos. 10% (34 units) will be affordable to households making up to 130% of AMI (maximum of $130,000 to $150,000 per household). There will be 19,000 square feet of community facility and retail space.
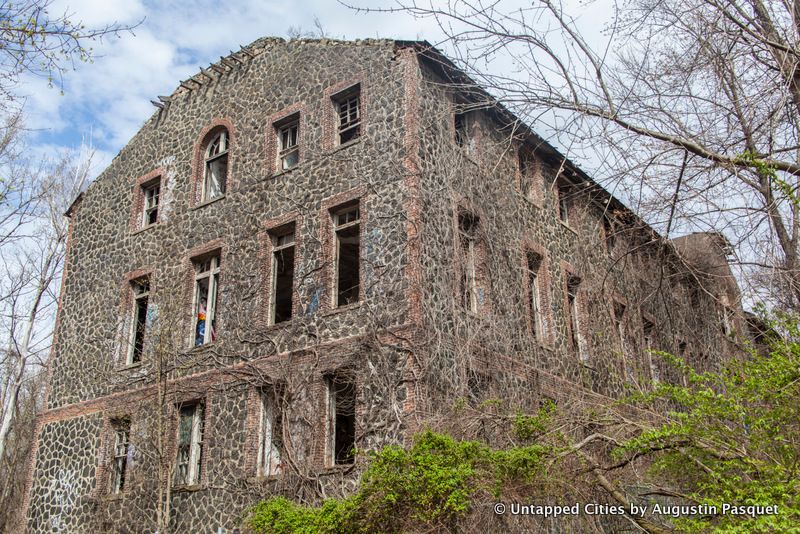
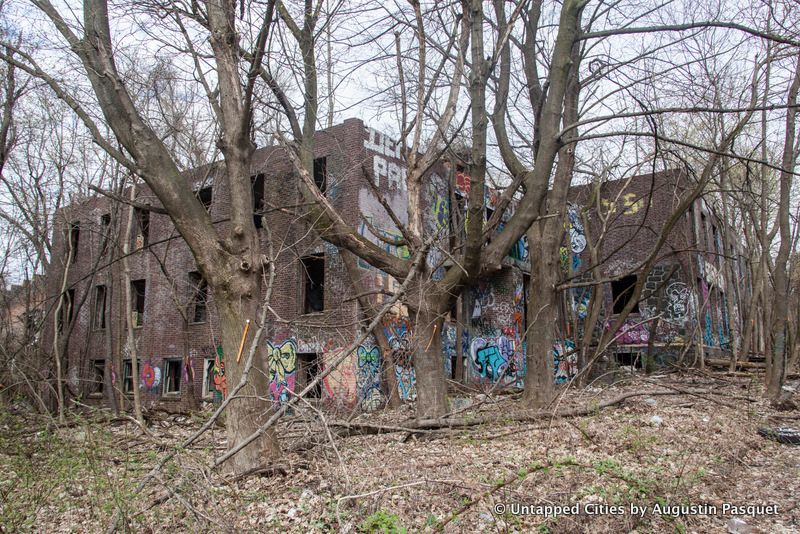
With approvals already from the Department of City Planning and the Landmarks Commission, it is projected that the Landmark Colony project will be completed in 2018.
Scroll down below for additional photographs from our tour:
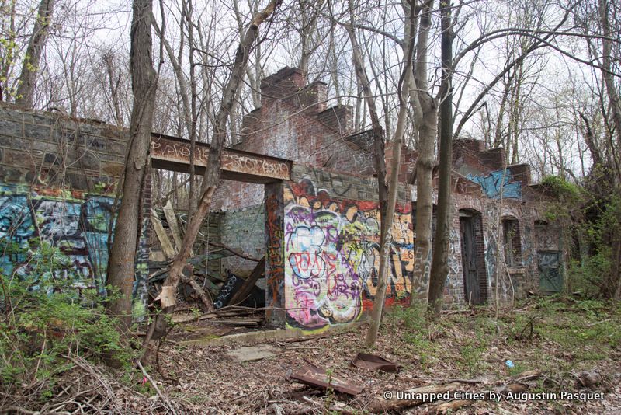
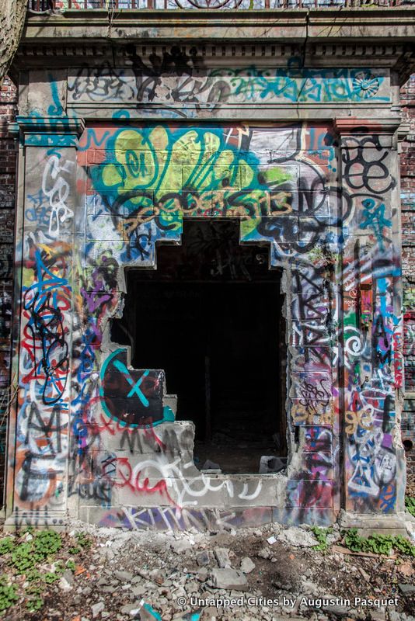
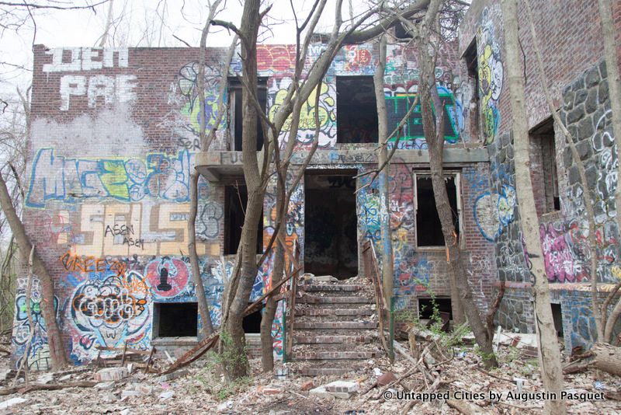
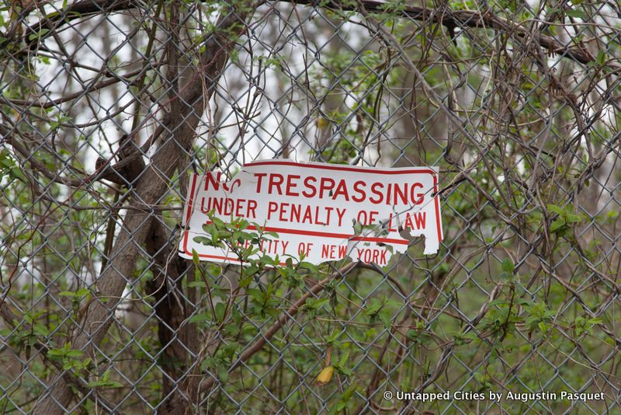
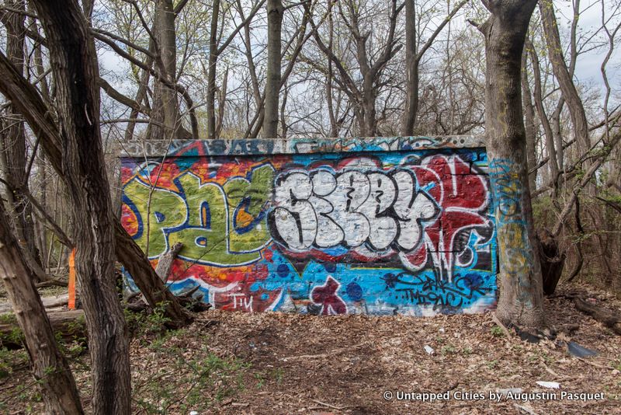
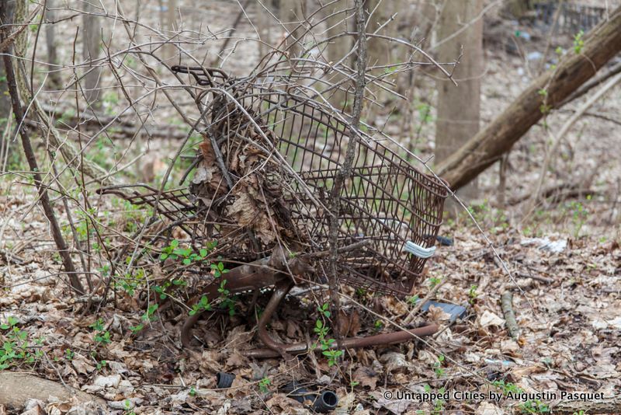
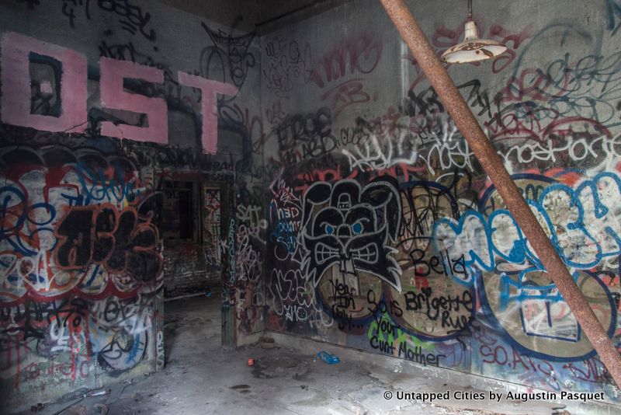
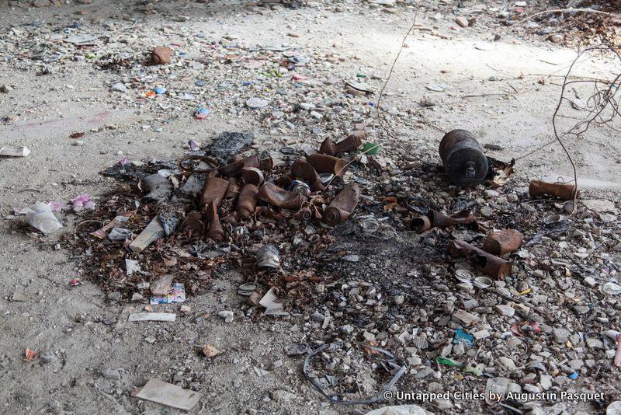
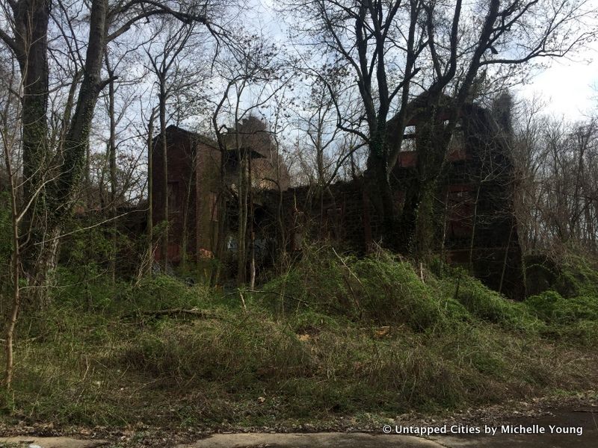
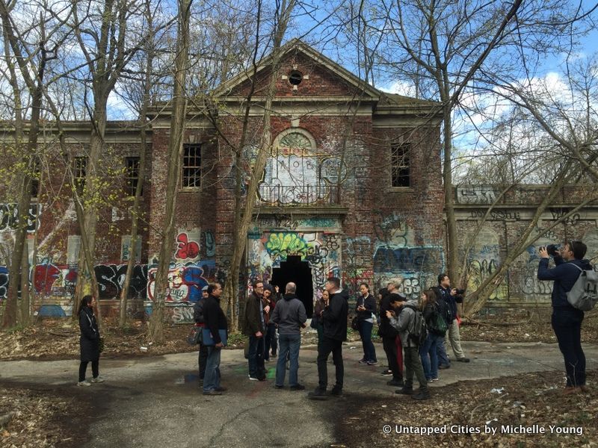
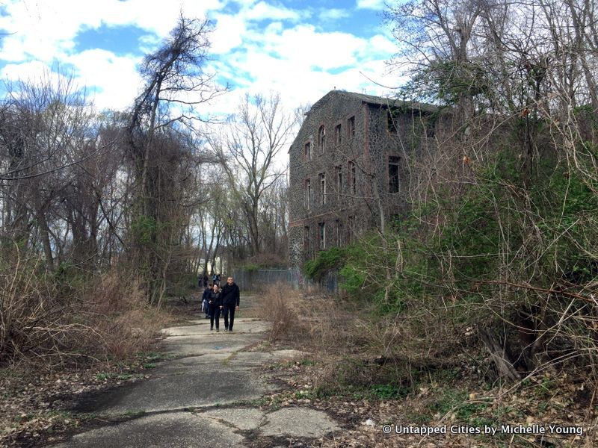
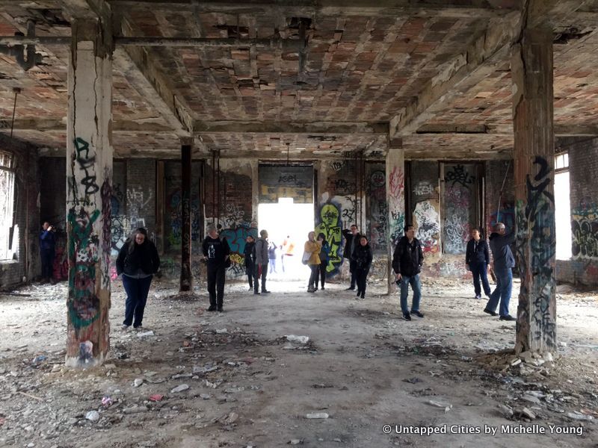
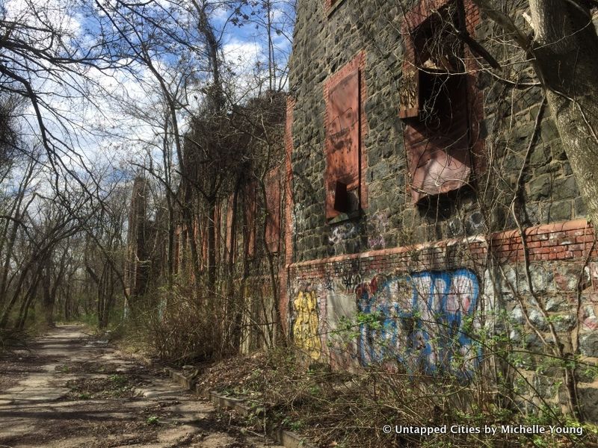
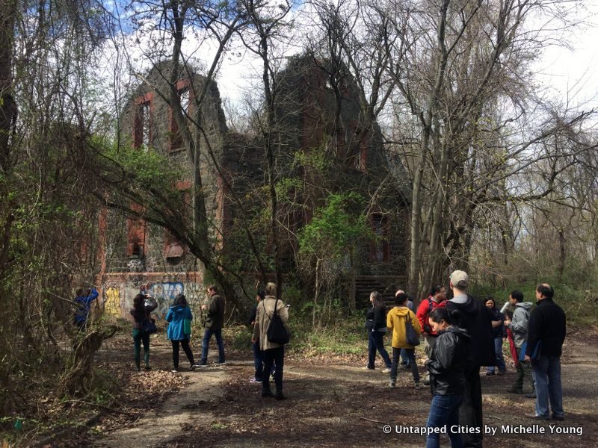
Join us our next Behind the Scenes tours of New York City!
Subscribe to our newsletter