Robert Rauschenberg's New York: When Giants Walked the Earth
Explore Rauschberg's photographs and collages featuring images of NYC!


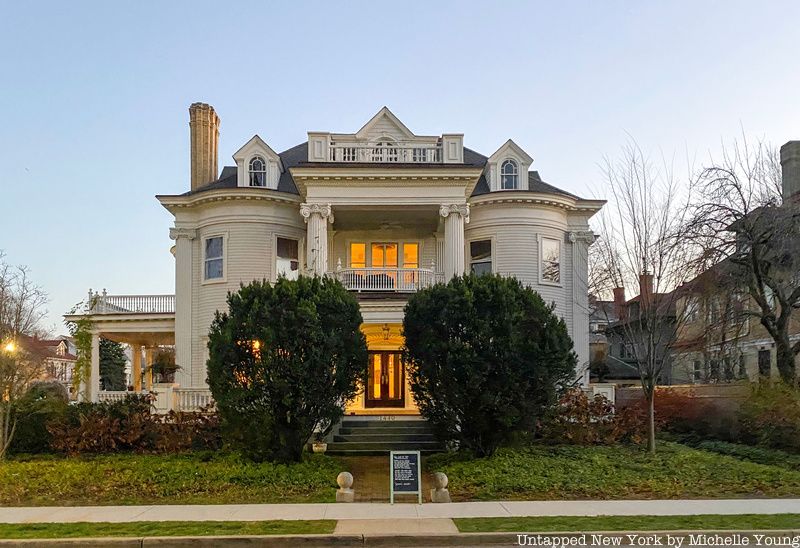
Once home to acres of colonial Dutch farmland, Flatbush is now an area of Brooklyn known for boasting some of the most magnificent and diverse architecture in New York City. Flatbush’s architectural splendor can be attributed to the development boom it experienced in the late 19th and early 20th centuries. At that time, a slew of real estate developers bought up farmland in the Flatbush area of Brooklyn and constructed residential suburban neighborhoods. This boom was spurred by many factors, including new transportation lines that connected the borough to Manhattan, the completion of the Brooklyn Bridge in 1883, and the opening of Prospect Park in 1867.
Developers who descended upon Flatbush wanted to create neighborhoods within the urban context that felt like they were in the country. The country within the city neighborhoods adopted the format of grid pattern streets lined with single-family homes. Prospect Park South is one of the earliest examples of this type of development and influenced other developments in the area. Today, thanks to architectural trends of the time and developers’ desire to have the most appealing and unique homes, we have a highly concentrated array of stunning mansions to admire. Below, we’ve created a guide to the most impressive Victorian mansions of Flatbush, which you will see on our walking tour of Victorian Flatbush.
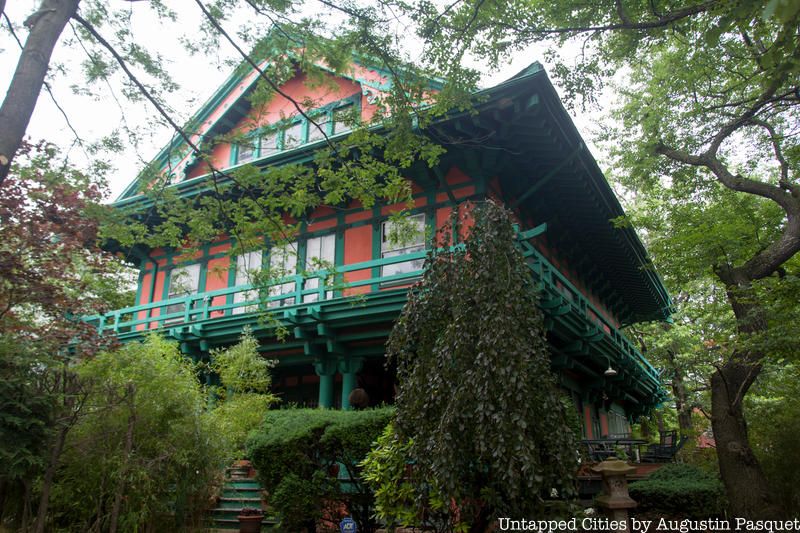
One of Flatbush’s most unique mansions is the Frederick and Loretta Kohle House, more widely known as the Japanese House, on Buckingham Road. Built between 1902 and 1903, this house has been surrounded by myth. It was neither shipped from Japan nor built for the Japanese ambassador, but it is special nonetheless.
The home was built as part of a speculative real estate venture by Dean Alvord and used as a marketing tool. Architectural trends at the time were highly influenced by the success of the Japanese pavilion at the World’s Columbian Exhibition in Chicago in 1893, and “oriental rooms” could be found inside the most fashionable homes. The chief architect of Prospect Park South, architect John J. Petit, was assisted in the home’s design by three Japanese artisans. The house appeared in a Country Life in America advertisement for Prospect Park South in 1903, but didn’t sell until 1906. The Kohles purchased it for $26,000. Today, the home is valued at over $2.1 million. See photos from a special tour of the home where our Untapped New York Insiders got to go inside!

This large white home, known as the Tara of Prospect Park South, is the former home of actress Michelle Williams. The nickname comes from the fact that the home bears a resemblance to Scarlett O’Hara’s mansion, Tara, from Gone With the Wind. According to the Landmarks Preservation Commission report for the historic district of Prospect Park South, the Colonial Revival house was designed for Brooklyn lumber dealer J.C. Woodhull in 1905. The architects, Robert Bryson and Charles Pratt, also designed buildings within Prospect Park.
When Michelle Williams purchased the home in 2015, it needed a lot of repairs and restoration. The historic facade was covered with asphalt siding that Williams replaced with historically appropriate cedar clapboard and shingles. Working with Matiz Architecture & Design, Williams brought the home back to its former glory. When Untapped New York visited to take photographs, a poem by Seamus Heaney, The Cure of Troy, was displayed on a sign at the end of the front walkway leading up to the home.
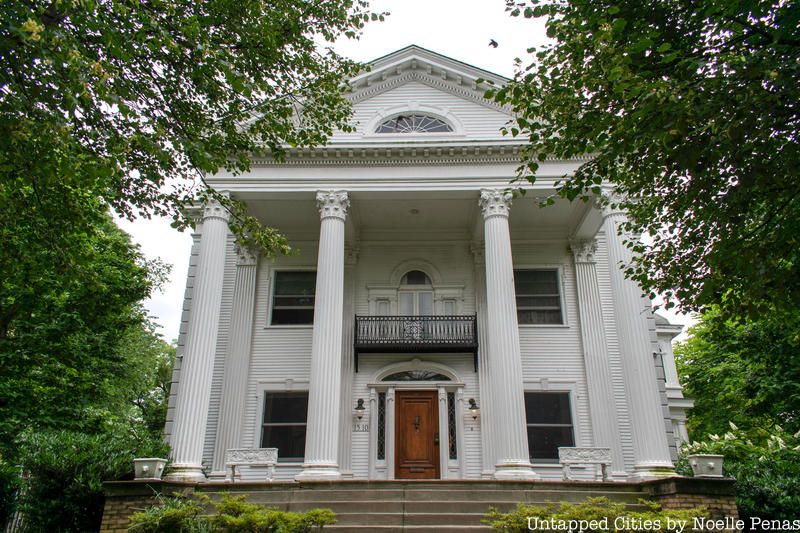
The Landmarks Preservation Commission called 1510 Albemarle Road “the grandest of the Colonial Revival houses in Prospect Park South.” This historic home is another John J. Petit design. Built in 1900, the home originally belonged to Maurice and Maud Minton. In 1916 it was purchased by the McAllister family, owners of one of New York Harbor’s largest tugboat companies. The McAllister family held onto ownership of the house until the 1980s. The home’s grandeur was created using an amalgamation of elements from American Georgian, Federal, and Greek Revival styles. Dean Alvord’s own house once stood next door to this temple-fronted home.
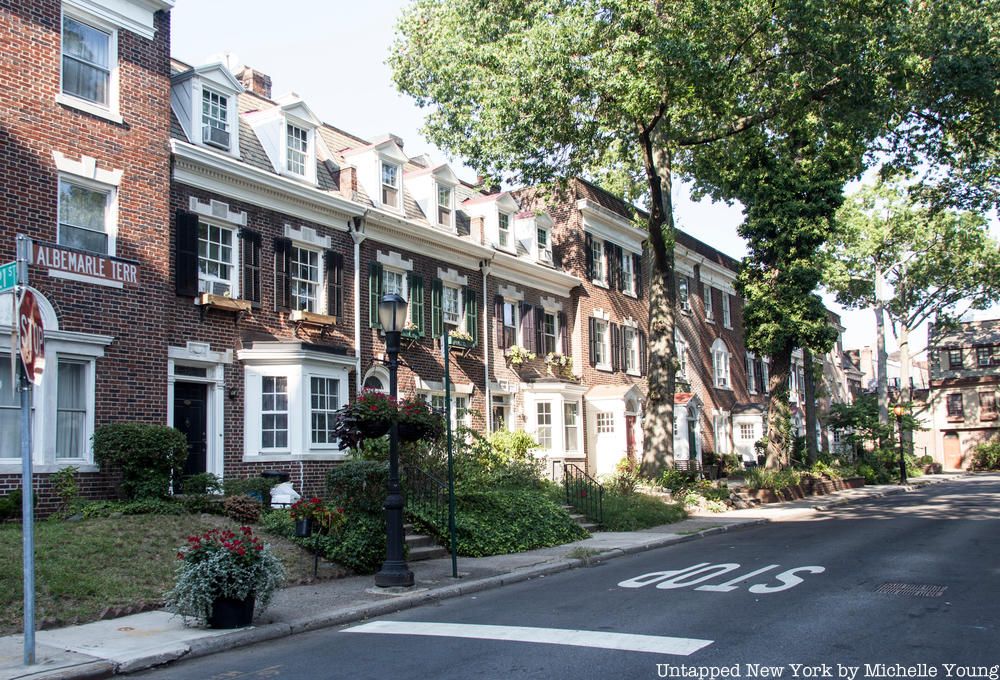
The middle-class rowhouses of Albemarle Terrace were designed in the early 20th century by architects Slee & Bryson. Inspired by the 1876 Centennial Celebration in Philadelphia, the pair designed the rowhouses in a Colonial Revival style reminiscent of early American homes. Albemarle Terrace is lined with twelve two to three-story homes with their own small, individual gardens. 2105 Albemarle Terrace is the center house in a row of three. It features a brick round-arched entrance, pitched slate roof, and a leaded glass fanlight, quintessential elements of the development. In 1978, Albemarle and Kenmore Terraces were designated as a New York City historic district.
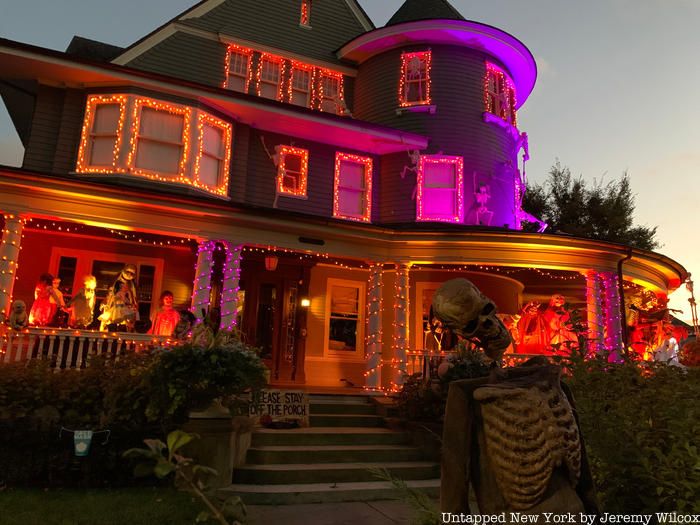
1306 Albemarle is best known for the over-the-top Halloween decorations put out each year by its owner, Pulitzer Prize-winning playwright David Lindsay-Abaire. During our tours of Victorian Flatbush in October, you will get to see this house decked out in full Halloween decor. The Queen Anne-style mansion was originally built for local businessman John S. Eakins in 1905. Like many other homes in the area, it was designed by John J. Petit. You may recognize the home from its small-screen role as a filming location in HBO’s Prohibition-era drama Boardwalk Empire.
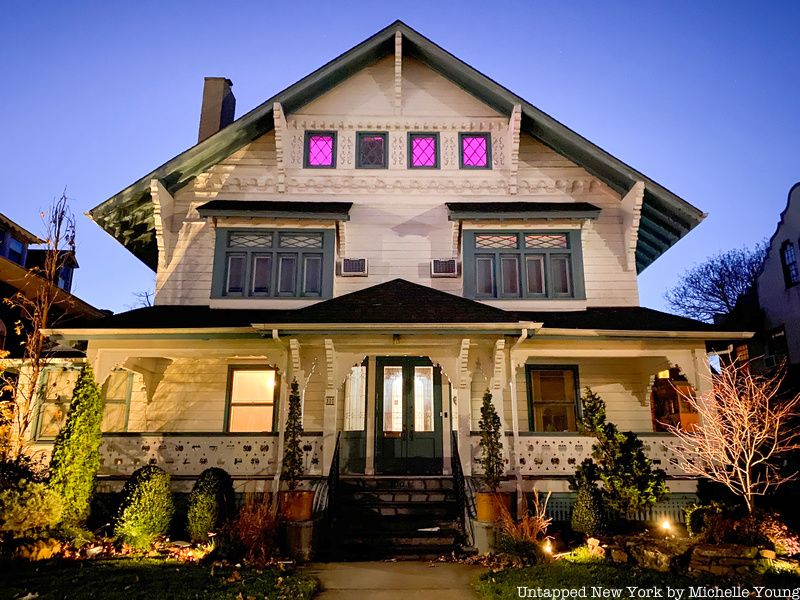
This charming home on Rugby Road made the news in 2014 for its record-breaking sale price of $2.1 million. Since then, many lavish homes in the area have bested that record. The picturesque chalets of Switzerland inspired its design by John J. Petit who adapted the rustic style of homes usually found in mountainous regions to the urban environment of Brooklyn.
As noted in the Landmark Preservation Commission’s designation report for Prospect Park South, Petit gave 100 Rugby a symmetrical silhouette, whereas Swiss chalets are traditionally asymmetrical. He also added features such as diamond-paned windows, rectangular bays, and a pitched-roof porch so that the home would share common design elements with its neighbors. Now painted a crisp white with light blue trim, the home was originally painted with dark colors.
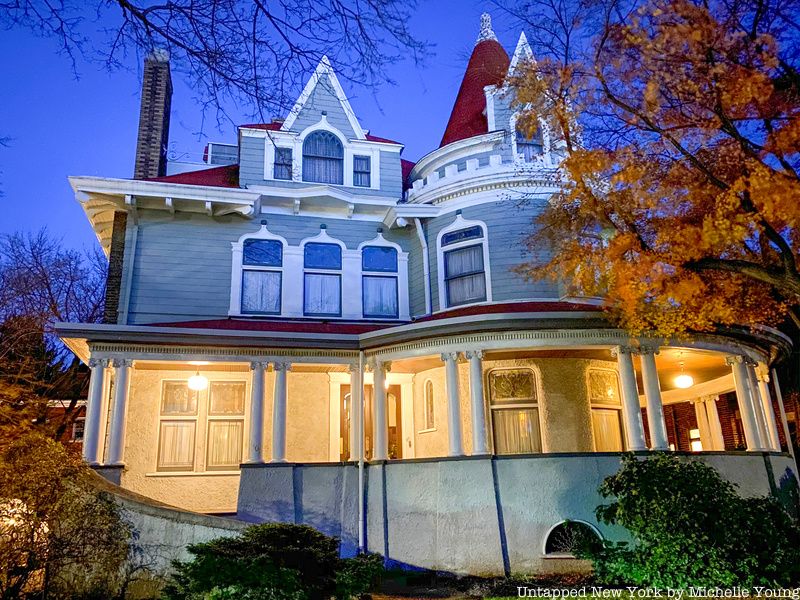
101 Rugby served as an exterior filming location for the Meryl Streep film Sophie’s Choice. In the movie, the home is a pink boarding house where Streep’s character lives. After its big-screen debut, the pink paint was replaced with grey and white, but the home retained its stunning character. The defining features of this home are its pointy, red roofline, high-walled porch, and fanciful, arched window lintels.
This Queen Anne-styled home was designed by John E. Nitchie in 1900. Nitchie also designed the C.O. Bigelow apothecary in Greenwich Village. It was built for Colonel Alexander S. Bacon, a descendant of the English philosopher, scientist, and lawyer, Sir Francis Bacon. Proud of his lineage, the colonel had the Bacon motto and coat of arms worked into one of the home’s thirty-five stained glass windows. The Bacon family maintained ownership of 1010 Rugby until the 1950s.
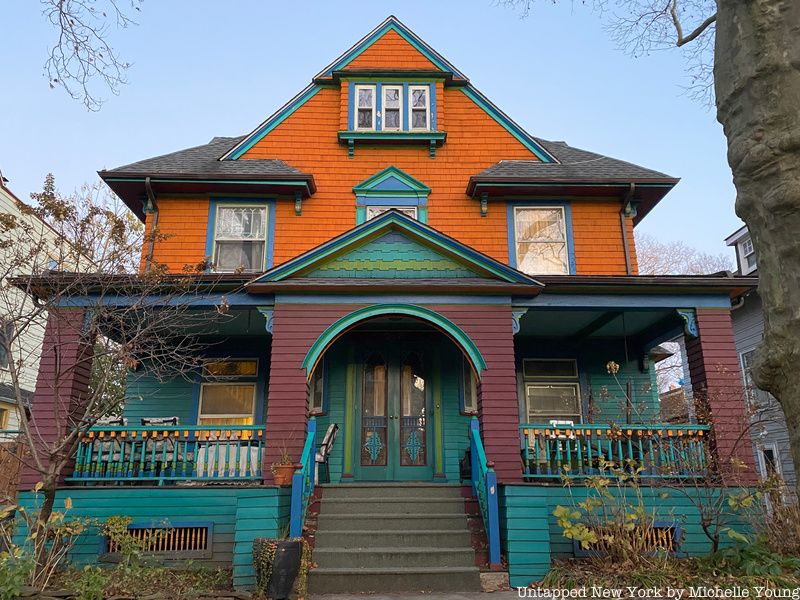
This colorful Queen Anne in Beverley Square West was part of a development created by Thomas Benton Ackerson, a real estate salesman and architect who wanted to create a neighborhood where every home was different from the next. He purchased 10 acres of land in Flatbush and got to work building his dream development. Ackerson hired many of the same architects who were designing houses for other developments in the area. He also worked with other developers to change the street names from plain and simple numbers to more elegant names such as Stratford, Westminster, and Argyle, which are used today.
317 Rugby Road was built in 1902 and is one of more than 40 homes that Ackerson had built in Beverly Square West. The home has been painted in various colors to highlight its many architectural details, such as the portico’s wide, rounded arch. It was run as a bed and breakfast called Rugby Gardens.
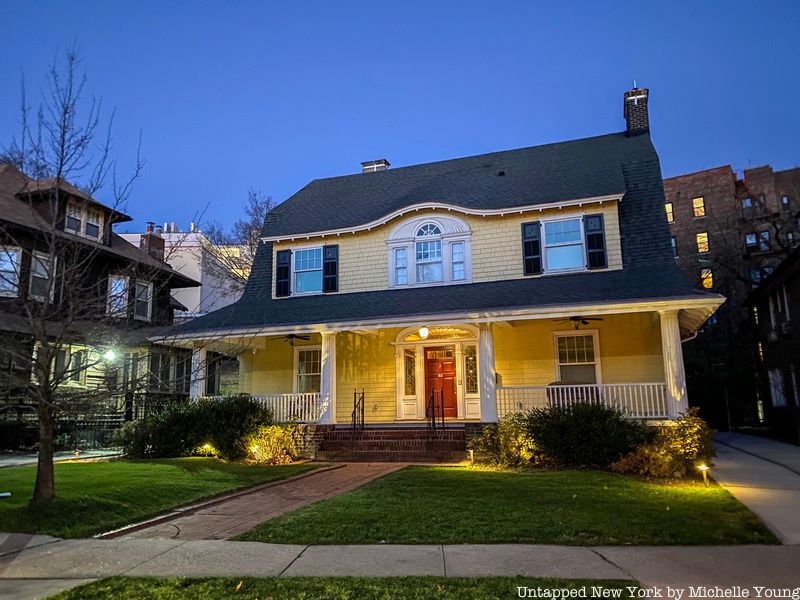
This quaint Dutch Colonial Revival on Buckingham Road made a splash when it hit the market in March 2020. The three-story, seven-bedroom home came with a price tag of $3,625,000, making it the most expensive house in Prospect Park South when it sold. A big selling point is the home’s huge backyard, or “hidden private park,” as it was referred to in the listing. Out back, there is a pond with a waterfall and space to add large recreational features like a swimming pool or tennis court.
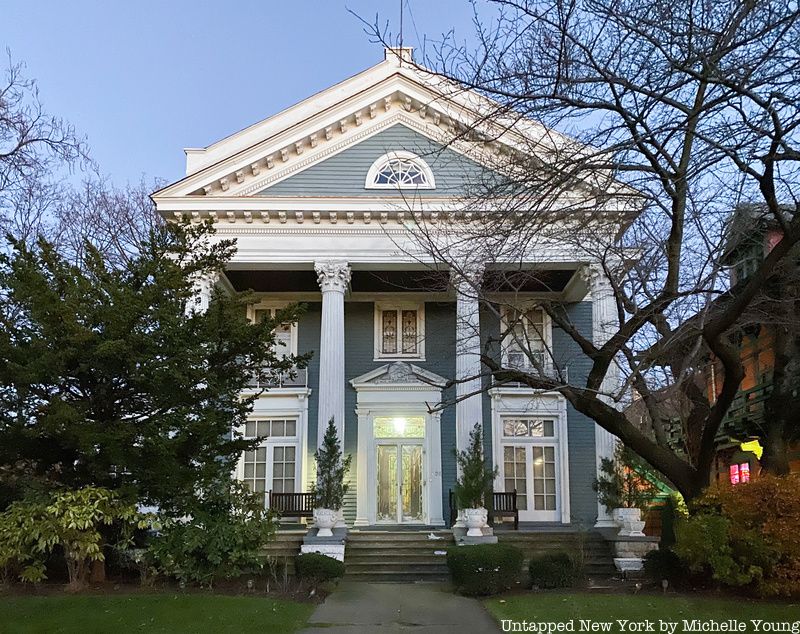
Just next door to the Japanese house is another magnificent mansion. Built in 1910 and designed by architect Clement C. Brun, 125 Buckingham Road is another example of a temple-fronted Colonial Revival. The grand home was designed for George U. Tompers and his wife Lucie Margaret Hartt, a singer and soloist who was popular in the choirs and churches of New York.
Want to see the most gorgeous Victorian mansions of Flatbush in person and learn even more about their history and architecture? Join us for an upcoming Victorian Mansions of Flatbush walking tour led by an expert New York City tour guide and long-time resident of the neighborhood!
Next, check out the Japanese House in Flatbush-Ditmas Park, Brooklyn, and History of Streets: The Albemarle-Kenmore Terraces in Flatbush!
Subscribe to our newsletter