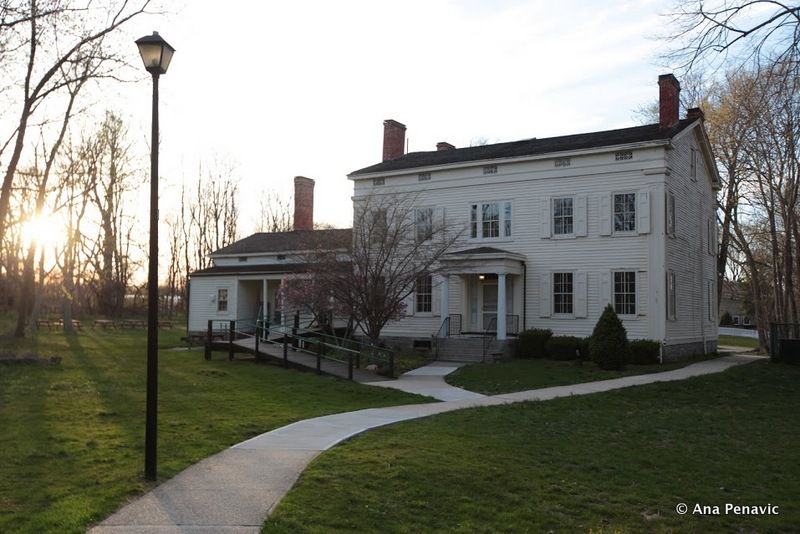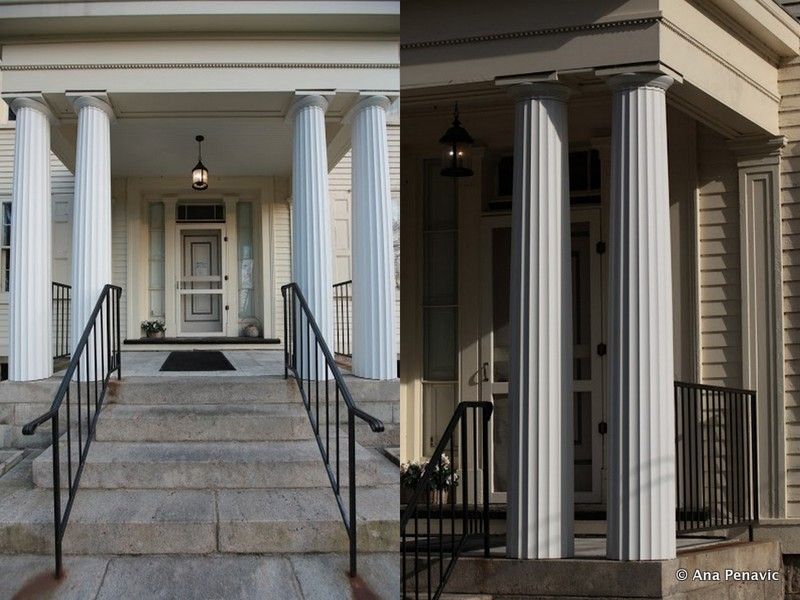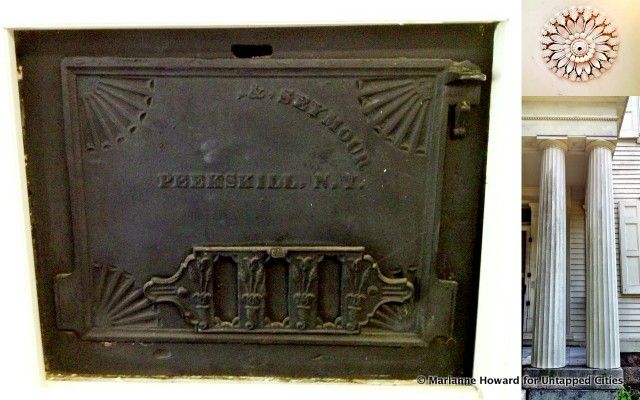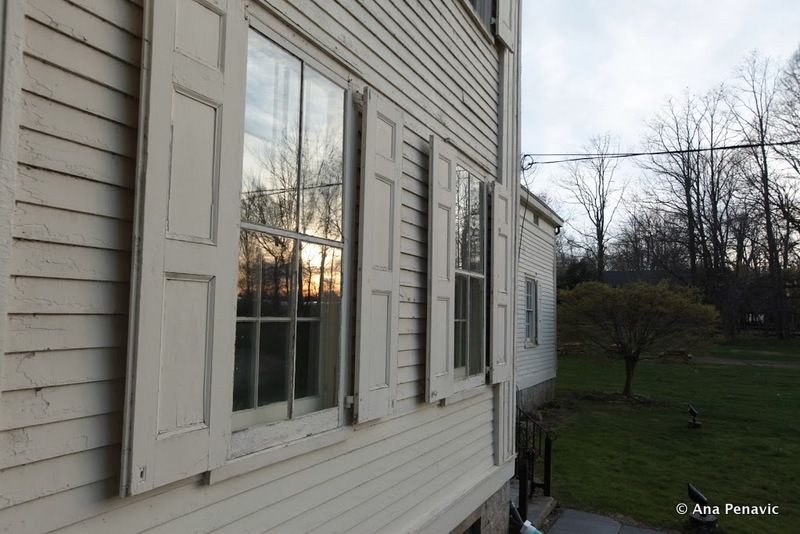A Salvaged Banksy Mural is Now on View in NYC
This unique Banksy mural goes up for auction on May 21st in NYC!



What was once a grand Long Island farmhouse now stands repurposed as an interactive art gallery. Located in St. James, the Mills Pond House is now the home of the Smithtown Township Arts Council, a non-profit which promotes the arts through educational exhibitions, programs and outreach. The Arts Council boasts a flourishing summer camp program and holds puppetry, music, dance, art instruction and cultural programs year round.
The Greek Revival house was designed in 1838 for William Wickham Mills by Calvin Pollard, a prominent architect in New York City who famously won a contest to design Borough Hall in Brooklyn. His other notable accomplishments include St. Paul’s Episcopal Church and Rectory in Ossining and the courthouse in Petersburg, Virginia which was part of the siege of the city during the Civil War. Many of his buildings are now listed on the National Register of Historic Places.
Pollard used all imported materials at the farmhouse: Albany boards, Carolina yellow pine, English glass, Connecticut stone and Santo Domingan mahogany. Even the silvered hardware, decorative plaster, and carpeting were bought in New York City shops. Many of these details are still visible to the public today.


On the exterior of the building, visitors can see the original paneled shutters, which were most likely made on site during construction of the house. There are attic windows covered with wooden grills with woven wire screens which cover the vents in the frieze of the wing. The circular driveway in the front is original to the building of the house.

The farmhouse maintained separate quarters for servants. On the second floor, a long corridor ran centrally with a series of rooms on either side. In the main wing of the house, the second floor contained four bedrooms for family members. On the first floor, there was a kitchen, storage room, and an eating room, as well as a central hall, double parlor, dining room and drawing room in the family wing.
Mills descended from a long line of wealthy farmers who gave the name Mills Pond to an area known to the Native Americans as “Cuttscunsuck” (two small ponds). His family controlled most of the land near the water, and by the time he died, his estate was one of the largest estates in the area at that time. There is a small pond on the property today.
After Mills died, his home was passed down through generations until 1976 when the family deeded the home to the Town of Smithtown. The town made modern day adaptations to the house, including a ramp for wheelchair access and mechanical hanging systems for artwork, but these do not impair the house’s historical integrity.
Next, venture one town over and Uncover the Mystery of Long Island’s Abandoned King’s Park Psychiatric with Two New Videos.
Subscribe to our newsletter