100th Anniversary Great Nave Tour at the Cathedral of St. John the Divine
Celebrate the 1925 construction of the stunning nave inside the world's largest Gothic cathedral!


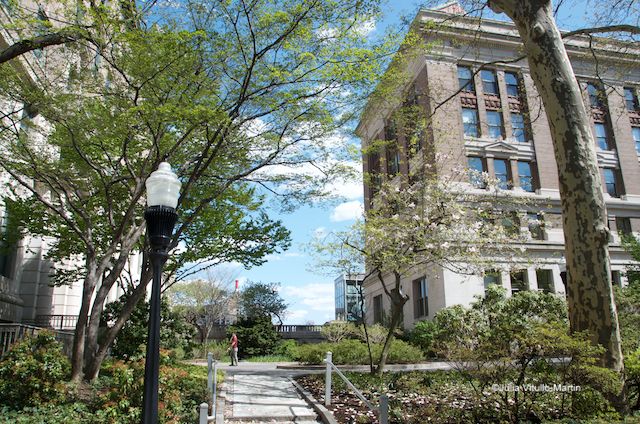
Dan Kiley is the most eminent landscape architect you’ve never heard of—a “seminal landscape architect,” said the New York Times in its 2004 obituary, “who combined modernist functionalism with classical design principles in more than 1,000 projects.”
Or, as the Los-Angeles based architect Harry Wolf once commented, “There are plenty of good landscape architects. But there’s only one Dan Kiley, as there was only one Le Nôtre.”
He worked with the 20th century’s architectural giants—Louis Kahn, I. M. Pei, and especially Eero Saarinen. Yet as Untapped Cities has observed before, neither Saarinen’s nor Kiley’s work is secure. Demolition, insensitive renovations, neglect, and misunderstanding have undermined their legacies.
Now the Washington DC-based Cultural Landscape Foundation has mounted an exhibit at the Center for Architecture that fills in some gaps for New Yorkers. The Landscape Architecture Legacy of Dan Kiley, which runs through June 20, “calls attention to the need for informed and effective stewardship of his work – and by extension modernist landscape design.” It features dozens of recent photographs by such renowned artists as Marion Brenner, Todd Eberle, Millicent Harvey, and Alan Ward, documenting the status of 27 of Kiley’s more than one thousand designs. CLF president Charles Birnbaum is on a mission to convince Americans that their modernist landscapes are in fact cultural institutions worthy of celebration, and that within the celebration Kiley’s landscapes are especially to be treasured.
As Julie Iovine pointed out about the exhibit in the Wall Street Journal, modernist architecture can be a hard sell, but it “has a vastly underappreciated weapon in the service of making it more appealing to the public: the modern landscape.” Often seductive and even pleasant, Kiley’s modernist landscapes combine his focus on form and abstraction with his reverence for classical symmetries.
Few sites in New York display classical symmetries quite as vividly as Rockefeller University’s magnificent campus, on a high bluff overlooking the East River. Designed by Shepley Rutan and Coolidge in the early 1900s, its beauty is no accident.
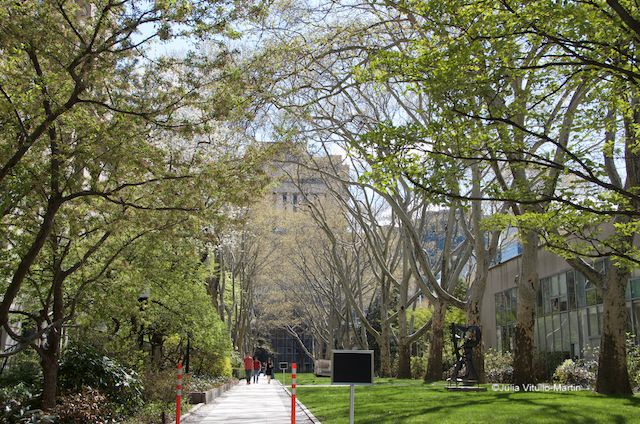
Anticipating the coming explosion in pure science research, Rockefeller University’s first president, Detlev Bronk, undertook a sensitive reconstruction and expansion of the campus in the 1950s, hiring architect Wallace K. Harrison to design the buildings and, at Harrison’s suggestion, Dan Kiley to landscape the grounds. Brock saw the campus as a sanctuary, “a counterpoint to the starkness and tumult of the city, [providing] a refuge where one is aware of nature’s rhythms, so that there will be a flourishing spirit and imagination.” And that’s precisely what they accomplished, creating a campus that even in today’s aggressive urban tumult remains serene and lovely.
And even though Kiley once told an audience at Rockefeller University that he was “searching for the purest connection that holds us all together—some form of sacred geometry,” he also wrote: “As I embarked on the Rockefeller project it was the precise peristyles of Oxford and the tactility of the gardens within Asian compounds that inspired me. We strove to reinforce the idea of an urban oasis, and as in ancient walled gardens founded upon the notion of paradise on earth, to provide a sensory experience effective enough to envelope visitors.”
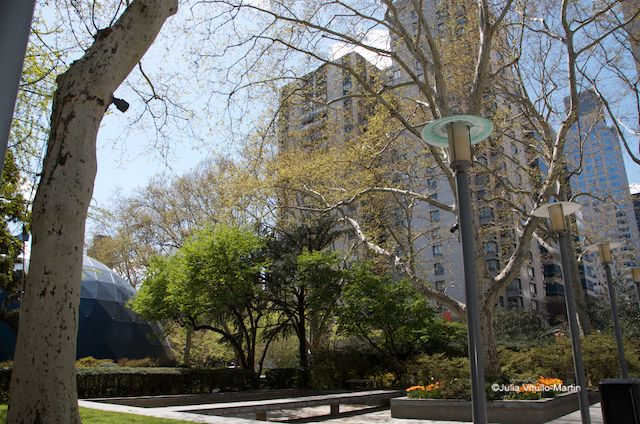
For conservation purposes, Rockefeller University shuts off the water to its fountains off season, and Kiley’s sublime Philosophers Garden (also called the Scholars Garden) isn’t really the same without flowing water. Adjacent to the geodesic dome known as Caspary Auditorium (which the AIA Guide calls “gloomy” because its once sparkling blue tiles were replaced with rubbery roofing). Philosophers Garden is on a main campus walkway, welcoming passers-by to sit on Kiley’s austere stone benches or the more informal chairs recently introduced. As commentator Kristina Nugent argues, the “problem—and simultaneous advantage—of a work of landscape architecture is that nature evolves and transforms” the plant elements over time. The most important change in Kiley’s Philosophers Garden was the reduction in light resulting from the lush canopy as well as the surrounding new buildings. And while Nugent seems unenthusiastic about the university’s removal of Kiley’s European hornbeams, she believes that the new space “better complements the kind of activities” that staff and students now prefer.
WHERE: 1230 York Avenue
PUBLIC: Only open to the public once a year via OHNY (Open House New York), Oct. 17 & 18, 2015
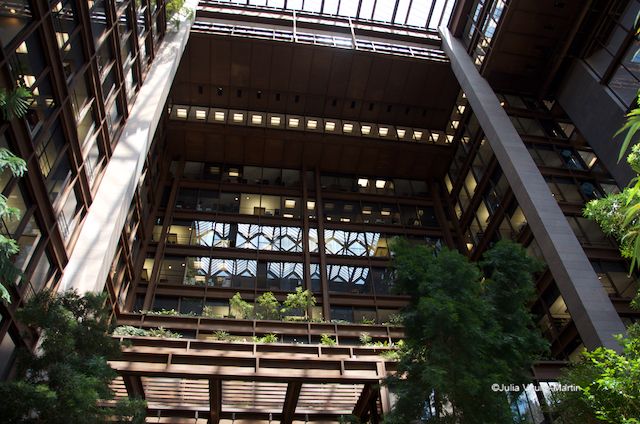
Designed by Kevin Roche, John Dinkeloo & Associates (Eero Saarinen’s successor firm), and opened in 1967, the Ford Foundation building is one of the most beloved in Manhattan, in large part because Kiley’s semi-tropical garden rising to the upper floors can be seen from 42nd Street. It beckons pedestrians from outside, and then embraces them in greenery.
This is not organic architecture, asserts the Galinsky guide to worldwide buildings, because the steel girders and granite facing, the highly polished brick floors, and the modernist form are all “harshly inorganic.” But the contrast makes the humanizing effect of Kiley’s landscape that much stronger.
One sobering note from the Cultural Landscape Foundation: many of Kiley’s plantings that failed to thrive in Ford’s unique indoor environment were eventually replaced with subtropical plantings that were better suited but that failed “to honor Kiley’s vision—diverging dramatically in form, scale and texture.” And the Landscape Foundation is surely right in suggesting that the Ford Foundation should play a substantial role in educating the public about Kiley’s design approach, using its web site to provide information and details.
WHERE: 320 East 43rd Street
PUBLIC: Open to the public regular business hours on weekdays; closed weekends and holidays
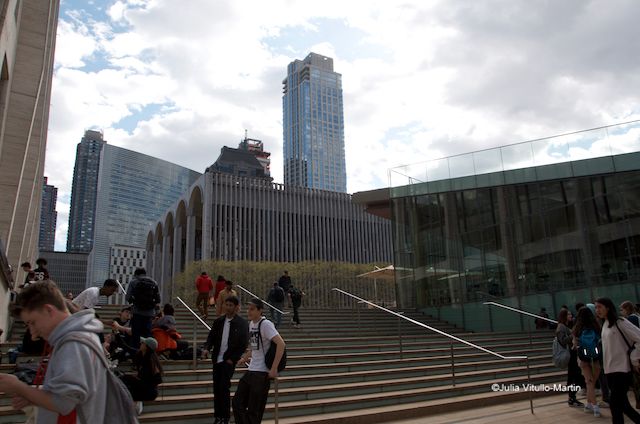
New Yorkers have long had an ambivalent relationship with Lincoln Center—proud of its world-famous cultural institutions but wary of its cold, Robert-Moses urban-renewal, anti-urban heritage. Yet when preservationists attacked the proposed redesign by Diller Scofidio & Renfro they did so on firm grounds: the redesign would undermine, perhaps destroy, the North Court’s holistic essence, the elegant collaboration of Saarinen’s Vivian Beaumont Theater with Kiley’s landscape and reflecting pool. And, indeed, the Kiley landscape has been so dismantled that it is not included in the current exhibit.
As architecture critic Tom Bamberger notes in writing about Kiley’s stunted plans for the Milwaukee Art Museum, Kiley is “all structure. So everything matters—the height of the bushes and water, the texture of the grass, and the relief of the planes.” This summary applies equally to Lincoln Center which, like the Milwaukee Museum, neglected maintenance of several landscape elements, delivering a convenient excuse for removal and “updating.” Landscape architect Ken Smith, who characterizes the former North Court as an “expression of Kiley’s mature style,” particularly deplores the neglect followed by the removal of the plane trees. “Kiley lived in the woods and really knew his trees,” says Smith. “He knew that trees can grow close together if they shared soil. This was a pioneering application of shared beds. And now it’s gone.”
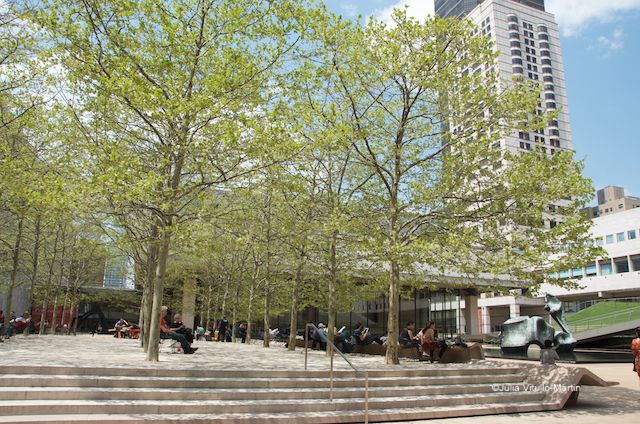
WHERE:
PUBLIC: Lincoln Center grounds are mostly open to the public
The Landscape Architecture Legacy of Dan Kiley runs through June 20, 2015
Center for Architecture
Hours: Mon-Fri 9am-8pm; Sat: 11am-5pm
Where: 536 LaGuardia Place
Phone: 212-683-0023
Email: info@aiany.org
Julia Vitullo-Martin is a Senior Fellow at the Regional Plan Association. Get in touch with her @JuliaManhattan.
Subscribe to our newsletter