Last-Minute NYC Holiday Gift Guide 🎁
We’ve created a holiday gift guide with presents for the intrepid New Yorker that should arrive just in time—


“The enjoyment of scenery employs the mind without fatigue and yet exercises it; tranquilizes it and yet enlivens it.“
Frederick Law Olmsted
Widely considered to be one of Buffalo’s most important buildings, the former Buffalo State Hospital stands as a testament to the revolutionary architecture that was created with the confluence of three 19th Century geniuses: architect Henry Hobson Richardson, landscape architect Frederick Law Olmsted, and physician Dr. Thomas Story Kirkbride. What’s even more unique is that the former Buffalo State Hospital is now the Richardson Hotel where guests can spend the night in a former asylum.
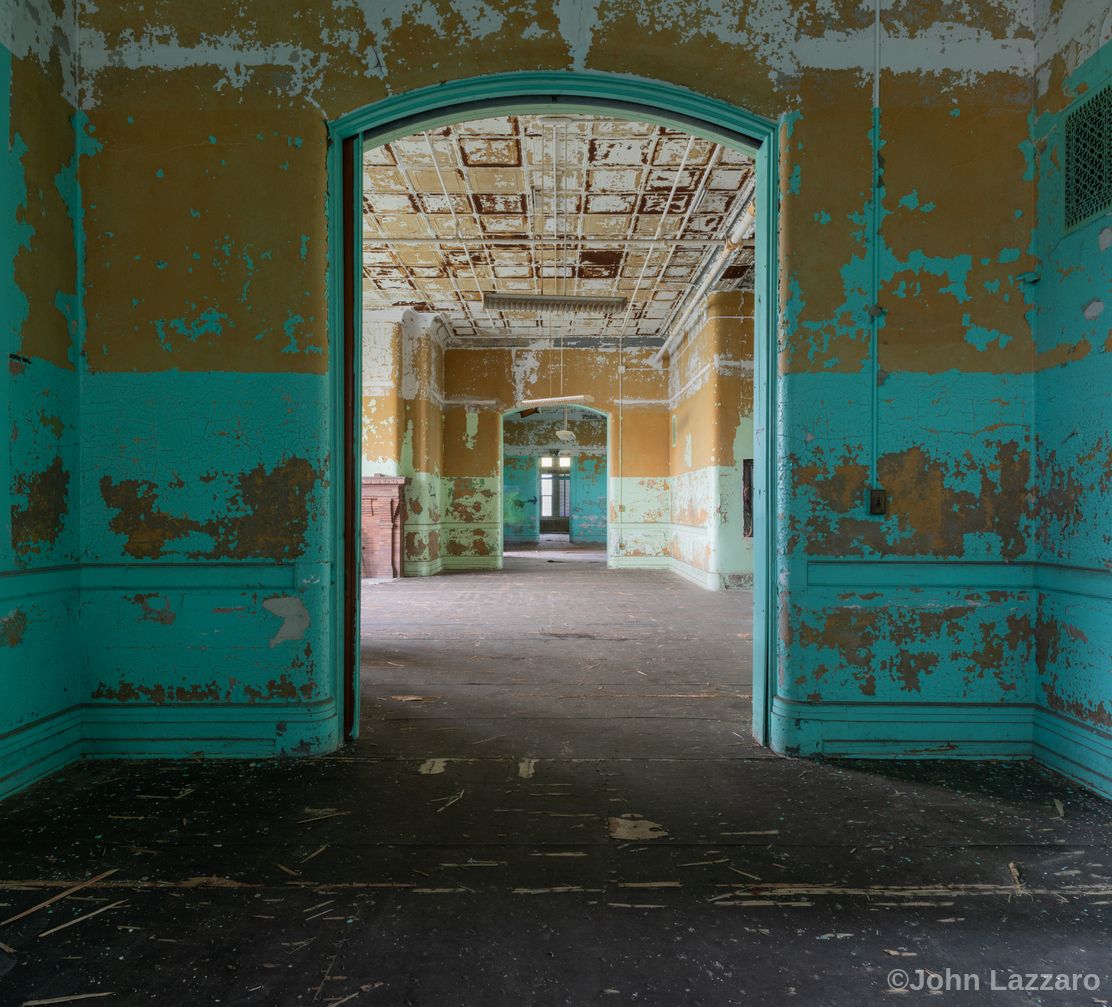
With the completion of the Erie Canal, a period of extensive growth permeated through the northwest section of New York State with Buffalo being incorporated into a city in 1832. The wealth of land in the surrounding Buffalo area led to an increase in population and with that New York State legislature soon authorized the construction of a new state hospital. After completing the Buffalo Park System, Frederick Law Olmsted was commissioned to design the hospital campus. At the behest of Olmsted, architect Henry Hobson Richardson was brought on to design the hospital buildings.
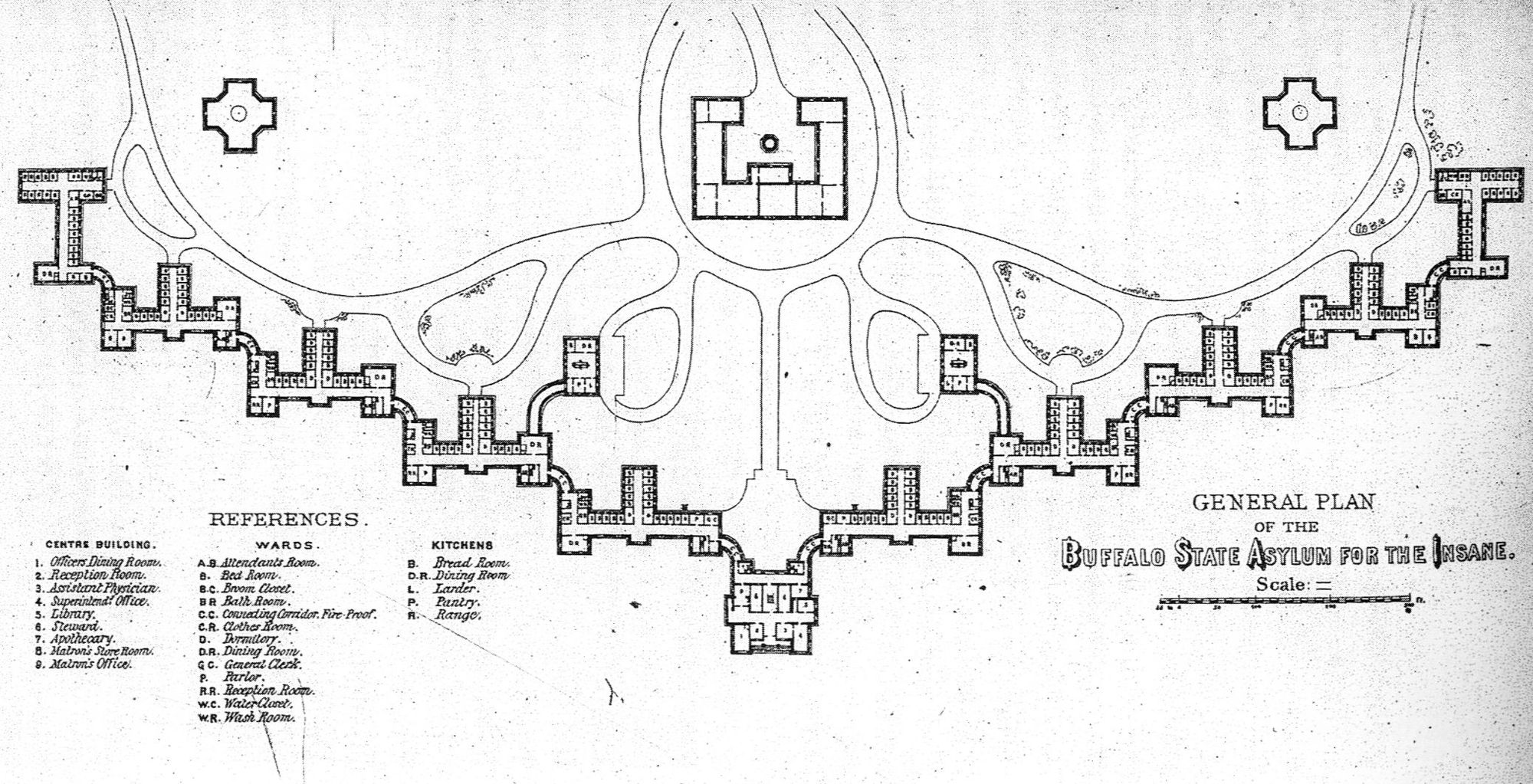
Richardson created an architectural plan following physician and psychiatrist Dr. Thomas Story Kirkbride’s mode of treatment in which environment and exposure to natural light and air circulation were crucial to treating mental illness. Kirkbride’s treatment system, known as ‘moral management’ called for the creation of a calm and peaceful atmosphere. In Kirkbride’s view, the architecture of state hospitals would be paramount in the treatment of patients. Such a plan consisted of a central administration building with two radiating wings – eight on each side – to separate and accommodate 250 male and female patients. Each wing would house a separate ward with the furthest from the center designated for the most dangerous and volatile patients. Construction on the hospital began in 1871 and it took nearly 25 years to fully complete. With half of the buildings finished, the Buffalo State Asylum for the Insane opened in November 1880.
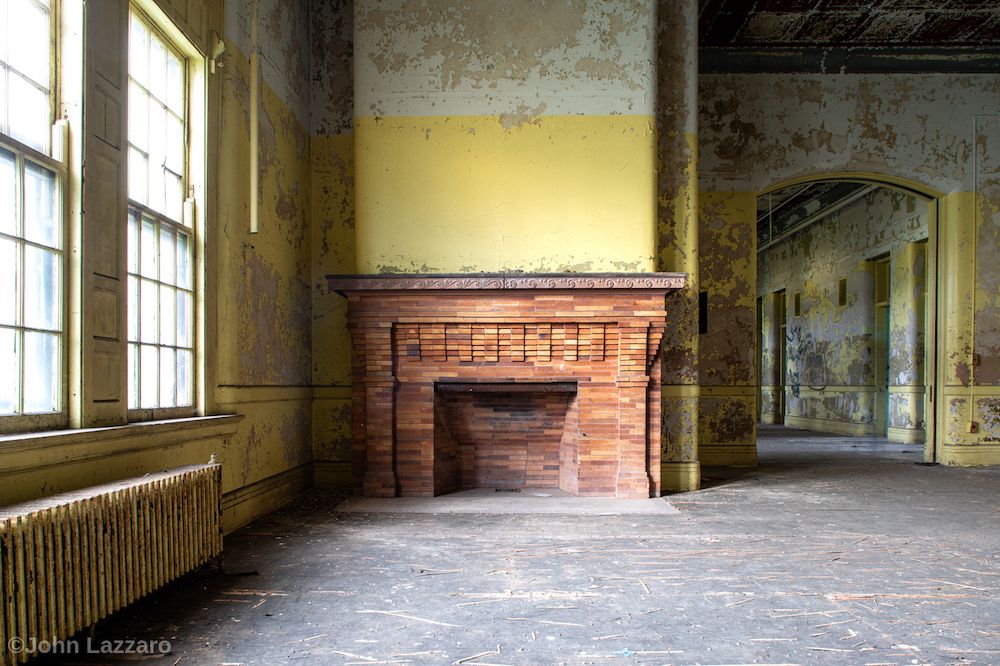
As treatment for mental illness progressed from the Kirkbride Plan to the Cottage Style layout of state hospitals, Buffalo Asylum expanded. There was soon construction of a new chapel, hospital staff residences, and occupational therapy buildings. The patient population peaked in 1950 with 2,766 patients living on the grounds.
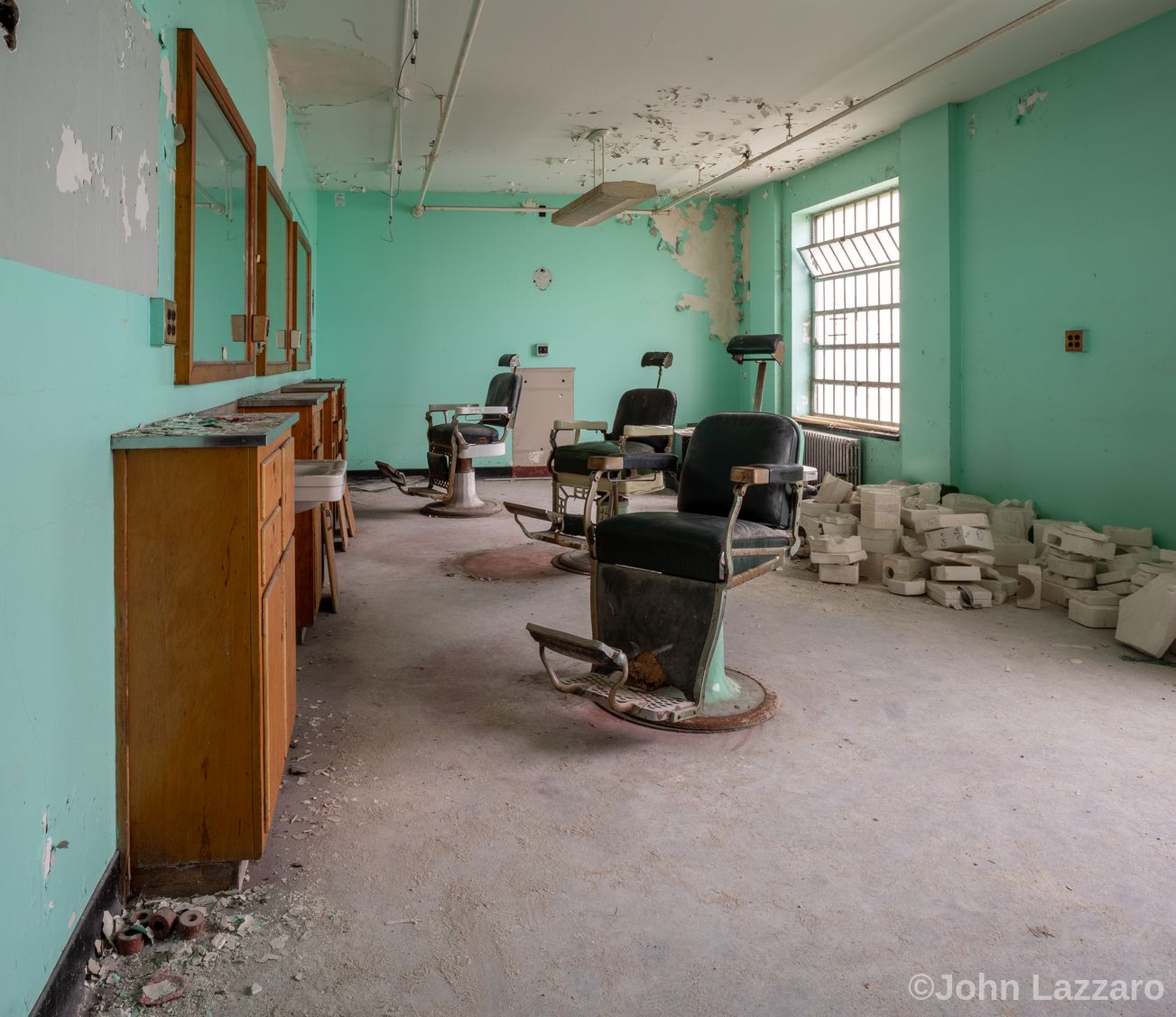
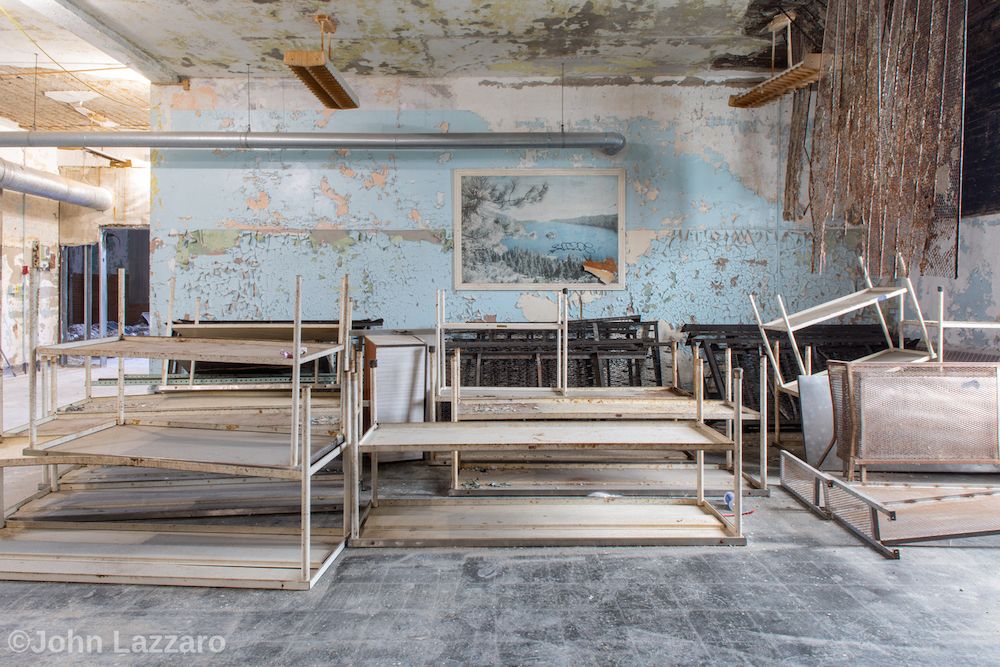
In 1963, President John F. Kennedy signed The Community Mental Health Act, which called for a new approach to the treatment of the mentally ill. Federally funded community mental health centers were created to take the place of large state psychiatric hospitals such as Buffalo State, with the idea that patients would be better served out in their community as opposed to being housed on a psychiatric ward. Combined with the advent of new psychotropic medications, hospitals all over the country began to discharge patients.
As the original hospital building designed by H.H. Richardson aged, the Strozzi Building – a new reception and intensive treatment facility – began accepting transferred patients in 1965. By 1974, the last patients moved out of the original hospital to the Strozzi Building, and the 19th-century structure was closed for good. Even though the central administration section of Buffalo State Hospital remained in use for office and clerical space until the 1990s, the outer wards were left to decay.
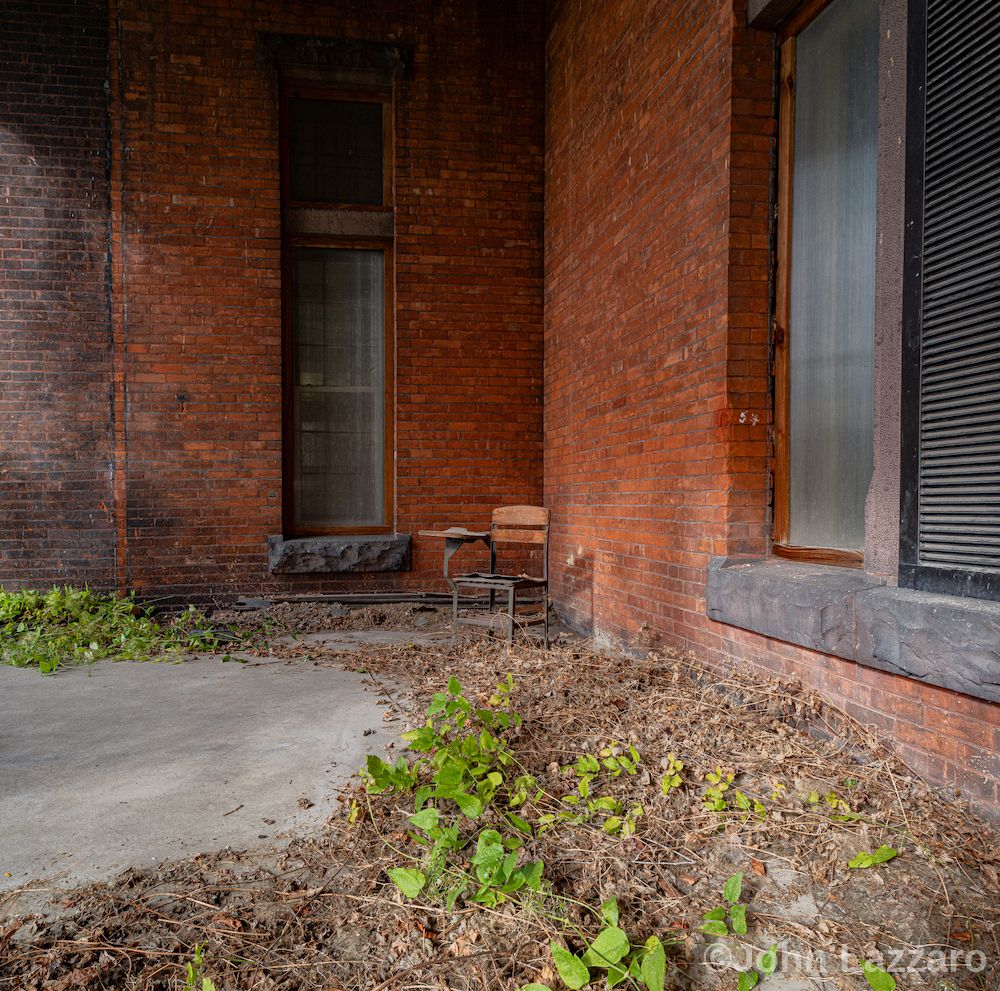
In 2004, the New York State Legislature appropriated $100 million for the rehabilitation of the Richardson Olmsted Campus and the former Buffalo State Hospital with a plan for repurposing the campus for community use. The first step called for stabilizing all the buildings. Starting in 2008, the Richardson Center Corporation used $10 million of the appropriated funds to fix areas in danger of collapse. Over the next several years, the decayed structures were transformed into Hotel Henry (named after its architect), – a state-of-the-art hotel opening in 2017 with 88 rooms and large conference and event spaces. In 2022, after a brief pandemic closure, the space reopened as the Richardson Hotel. Untapped New York got to stay there in 2019! To date, one can still tour the outermost wings of the former Buffalo State Hospital thanks to the Lipsey Architecture Center Buffalo and Preservation Buffalo Niagara.
Next, check out 12 More Abandoned Hospitals Outside NYC and grab your own copy of John Lazzaro’s book, A Vanishing New York: Ruins Across the Empire State
Subscribe to our newsletter