6 NYC Sites Connected to the Titanic Disaster of 1912
Uncover memorials and historic buildings in New York City tied to the tragic sinking of the Titanic.


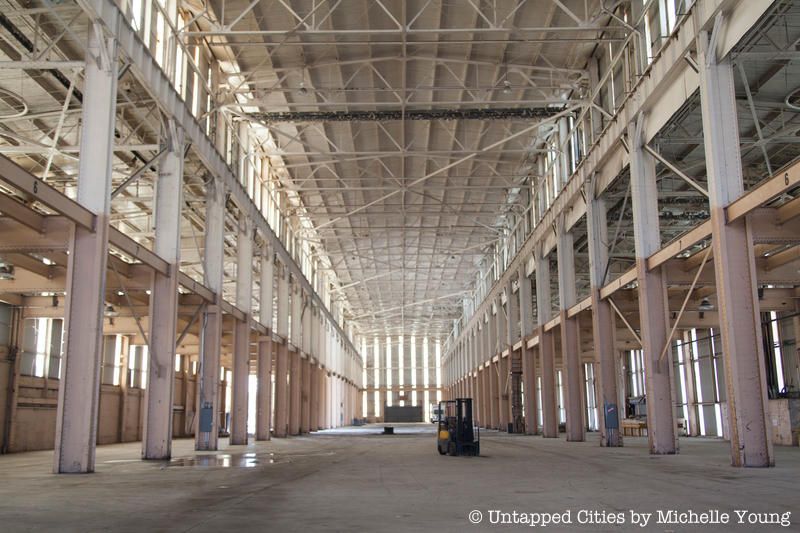
Inside Building 100 at Kearny Point, New Jersey
Across the Hudson River in Kearny between Newark and Jersey City is a former United States shipyard, poised to become New Jersey’s counterpoint to the Brooklyn Navy Yard. Located just ten minutes by car from Journal Square in Jersey City, Kearny Point, a 130 acre facility, is being positioned as a sustainable business campus and the the developer, Hugo Neu, is renovating and redesigning spaces that were once dedicated to one of the most well-known and most active shipbuilding sites, opened in 1917 in the months leading up to the entrance of the United States in the first World War.
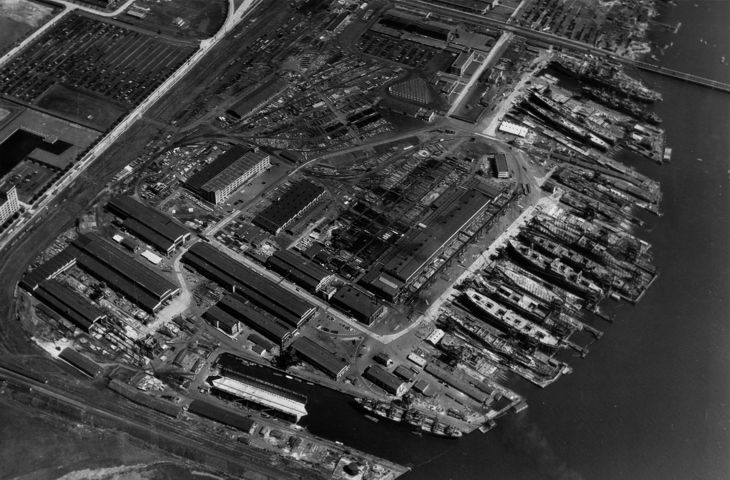
Aerial view of the ship yards at Kearny in 1945.
At its height, the Federal Shipbuilding and Drydock Company employed around 35,000 people daily and constructed 464 ships from World War I through World War II. For a period, the shipyards launched a new ship every five days. Notable ships built at Kearny include the USS Juneau, sunk by a Japanese torpedo in 1942 near Guadalcanal and many destroyers in both world wars. Closed in 1948, the facility was converted into a commercial shipbuilding facility, a ship dismantling operation from the 1960s and 1980s, and a industrial/manufacturing facility until Hurricane Sandy ravaged the site. The shipyard also influenced the urban development of surrounding neighborhoods – parts of Jersey City were built as housing for supervisors at Kearny.
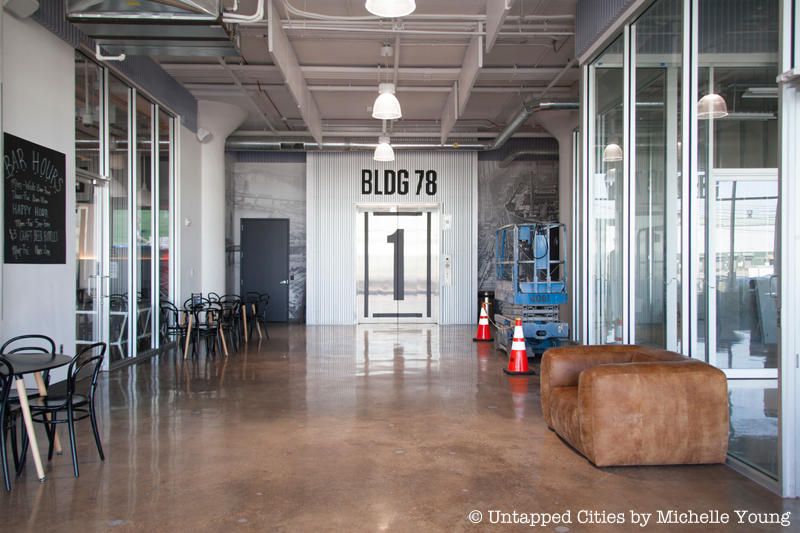
The Kearny shipyards were purchased by Hugo Neu through a government auction. Sandy, which put many of the buildings four feet under water, drastically changed the nature of the property and the developers laid forth a new vision for the site to sustainably bring it into the 21st century. To that end, they have renovated a first building, Building 78, that serves as Kearny Point’s proof of concept. It currently houses 150 small businesses, of which over 70% of which are minority or women-owned, a co-working space called Kearny Works, a cafe and a blue roof. Hugo Neu has also raised the site 12 to 16 feet above the original elevation to flood proof it for future storms. Companies inside include a vertical farm, a bridal design company, a vitamin company, and much more.
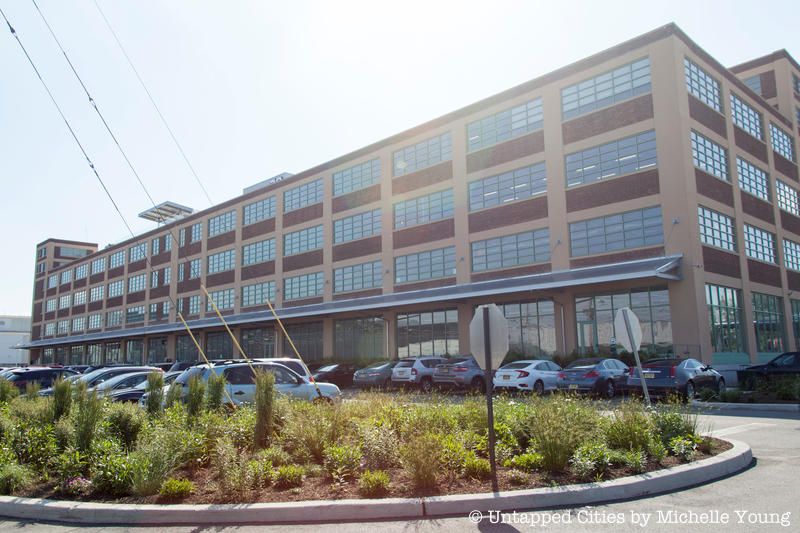
Building 78 exterior
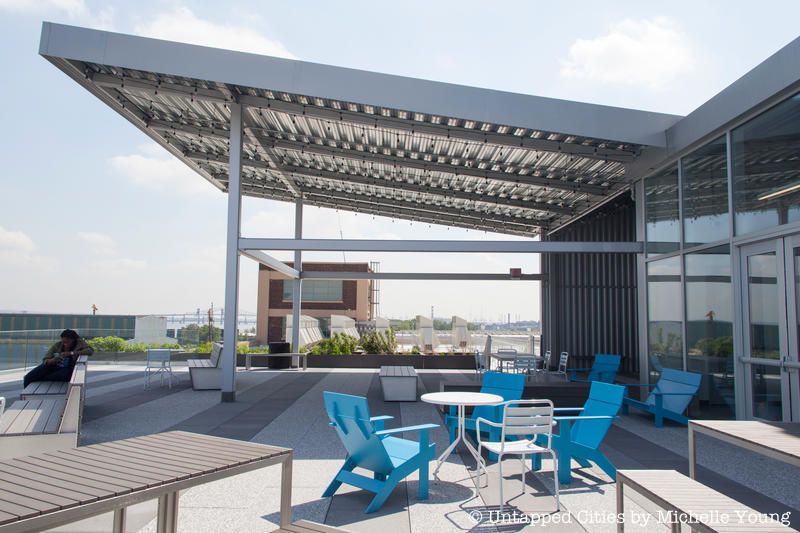
Blue roof on Building 78
One of the additional benefits of Kearny Point is is all-around affordability, from its flexible workspaces that can grow with a company, to its 80% subsidization of Uber plans to conveniently connect workers to the site, and affordable rents in the area for living.
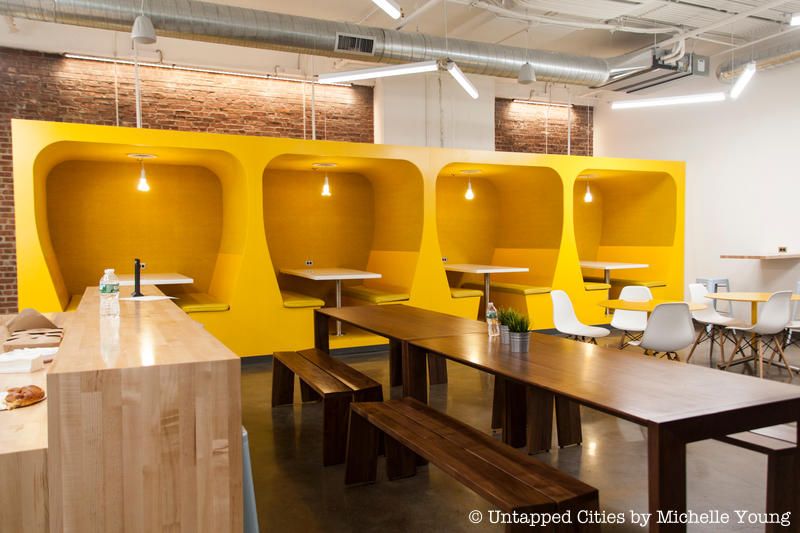
Cafe/common area in the Kearny Works space inside Building 78
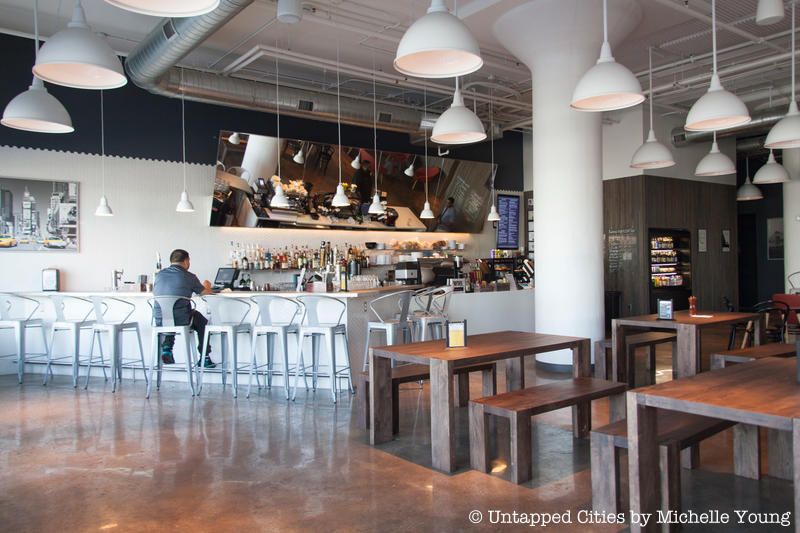
Cafe and bar on ground floor of Building 78
A master plan has been developed by WXY, the architecture and urban design firm headed by Claire Weisz that has been behind projects like the Spring Street Salt Shed and DSNY Manhattan District Garage, the Sea Glass Carousel in Battery Park, the redesign of Astor Place, and the reconstruction of the Rockaway Beach Boardwalk. At Kearny Point, WXY has envisioned a comprehensive plan that will densify the site, add public open space, offer new waterfront access, restore native habitat, and protect the site from flooding. At the same time, there is a concerted preservation effort to keep the legacy of the site alive, to integrate the history and grittiness of the area but modernize the facility for the new economy.
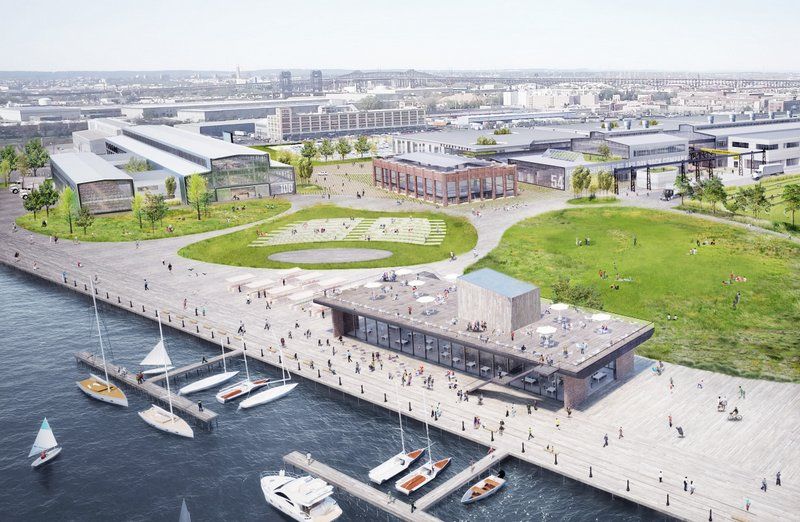
Aerial view of future vision of Kearny Point. Rendering by STUDIOS Architecture in collaboration with WXY.
Hugo Neu hopes that Kearny Point will have a transformative impact on the region, transforming a site traditionally used for heavy industry, manufacturing and trucking, into a vibrant, multi-use destination. Over $1 billion is planned to be invested over the next decade, contributing to 7000 new permanent jobs and new tax revenue for the state and local jurisdiction. There will be three million square feet of converted or new office space.
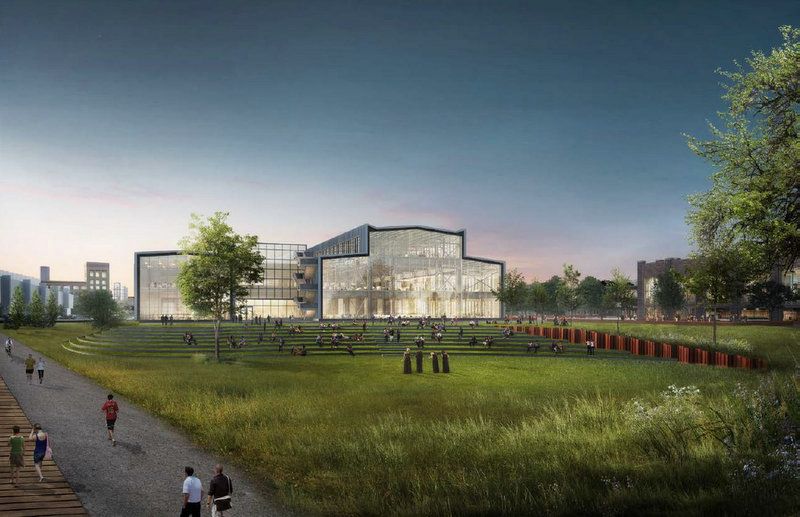 A rendering of the renovation to Building 100, which will open onto an amphitheater and the waterfront esplanade. Rendering by STUDIOS Architecture in collaboration with WXY.
A rendering of the renovation to Building 100, which will open onto an amphitheater and the waterfront esplanade. Rendering by STUDIOS Architecture in collaboration with WXY.
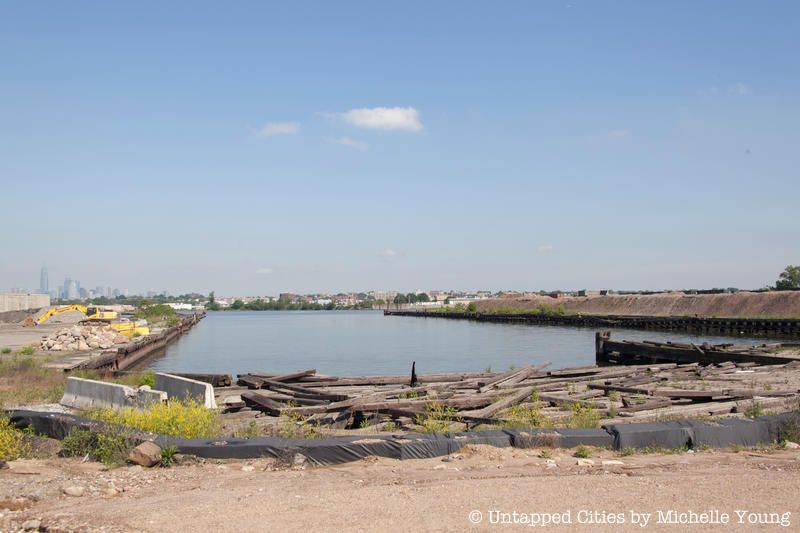
The south basin currently
The developer will spend over $15 million in sustainable upgrades in utilities, water, and sewage, add up to a million cubic yards of new fill (coming from project excavations in New York City), to raise elevations, and install green infrastructure like bioswales and and green roofs to reduce stormwater. 15 acres of restored shoreline will accompany a new 4,100 foot waterfront promenade and 10 acres of publicly accessible civic and open space, including a 20,000 square foot amphitheater. A new roadway and circulation system will be built, that developers hope will include ferry access, a bus route and potential marina in the basin. A kayak launch and beach are also envisioned.
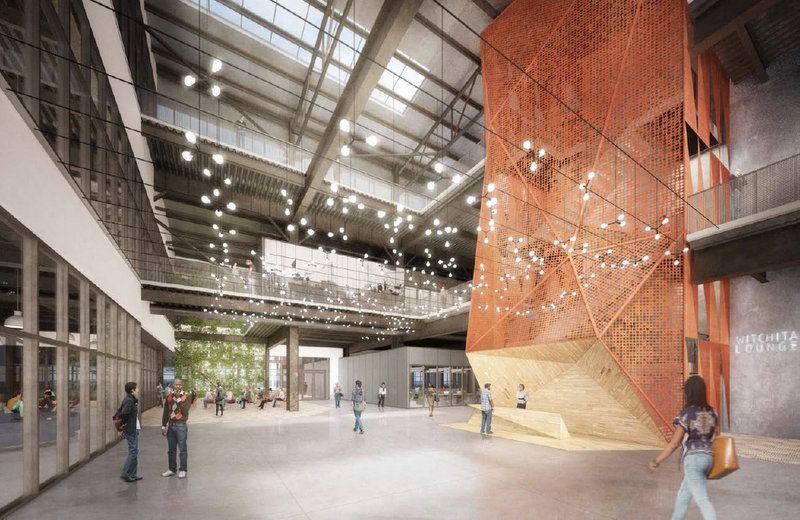 Rendering of the future lobby of Building 100. Rendering by STUDIOS Architecture in collaboration with WXY.
Rendering of the future lobby of Building 100. Rendering by STUDIOS Architecture in collaboration with WXY.
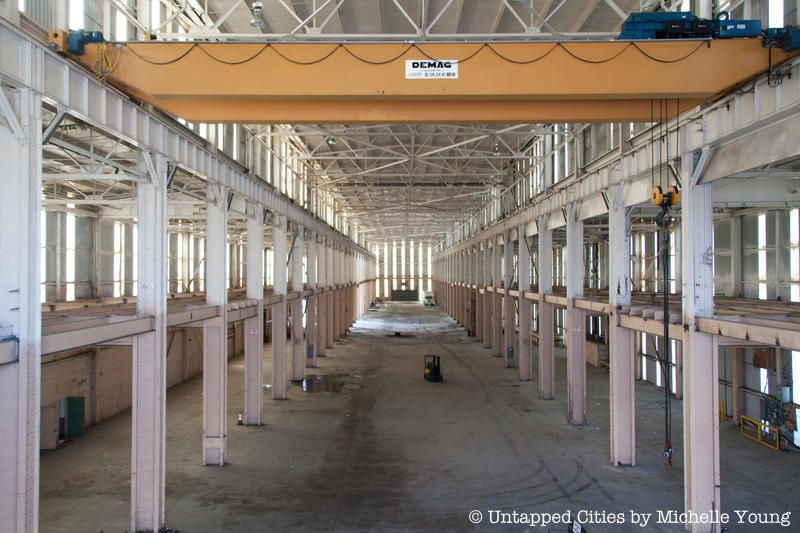
Inside Building 100, currently
Untapped Cities recently visited Kearny Point to see the latest on the progress. It is anticipated that the waterfront area around the south basin and Building 197 will be completed this year, with another large portion of the historic yard anticipated to be completed between 2017 and 2018. A second waterfront phase is projected to be completed by 2023. Here is a look at the raw spaces at Kearny Point in their current state, before renovation:
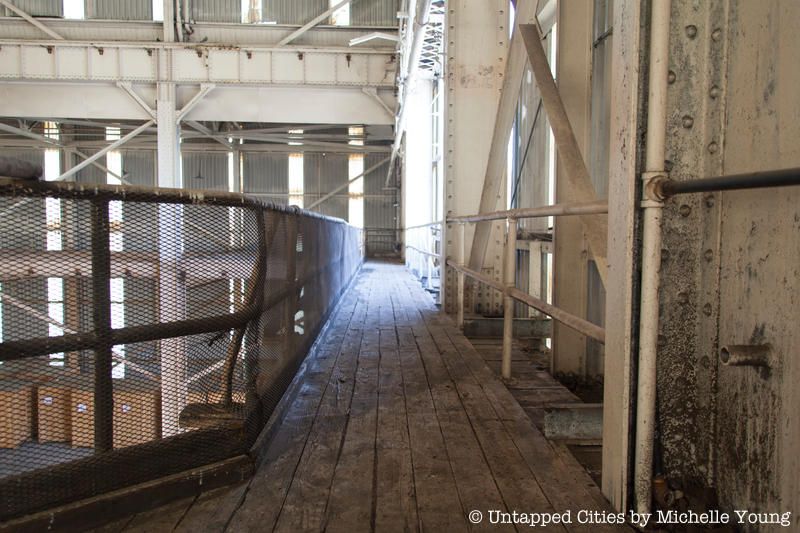
An elevated wooden walkway inside Building 100
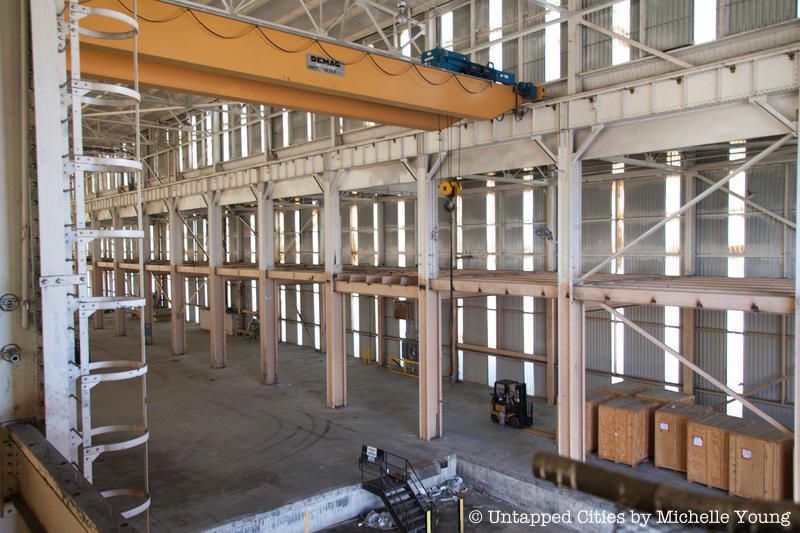
Building 100
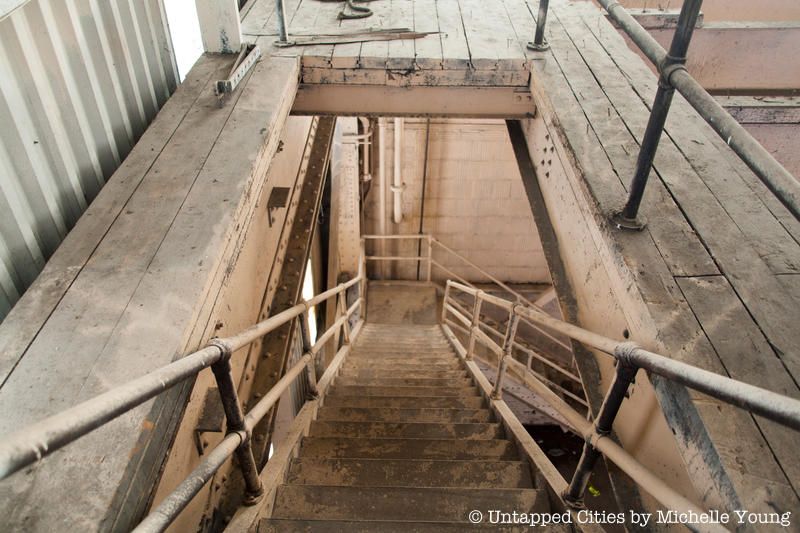
Staircase inside Building 100
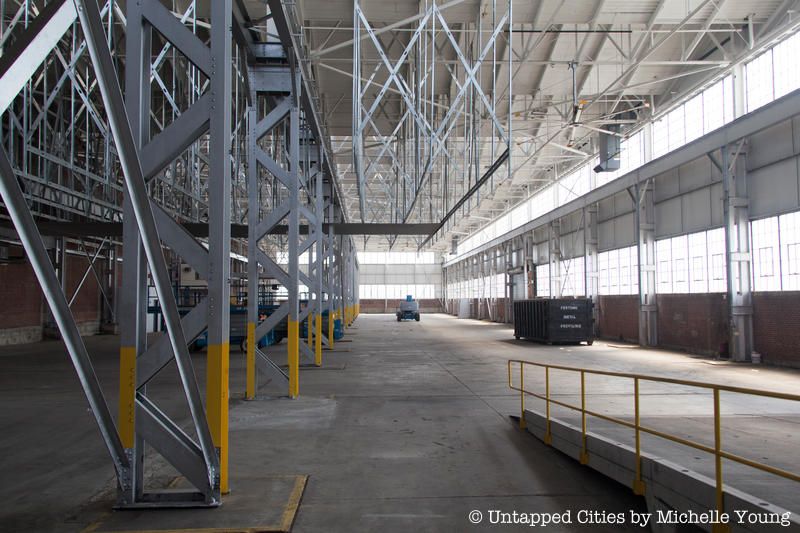
An additional portion of Building 78, not yet converted yet
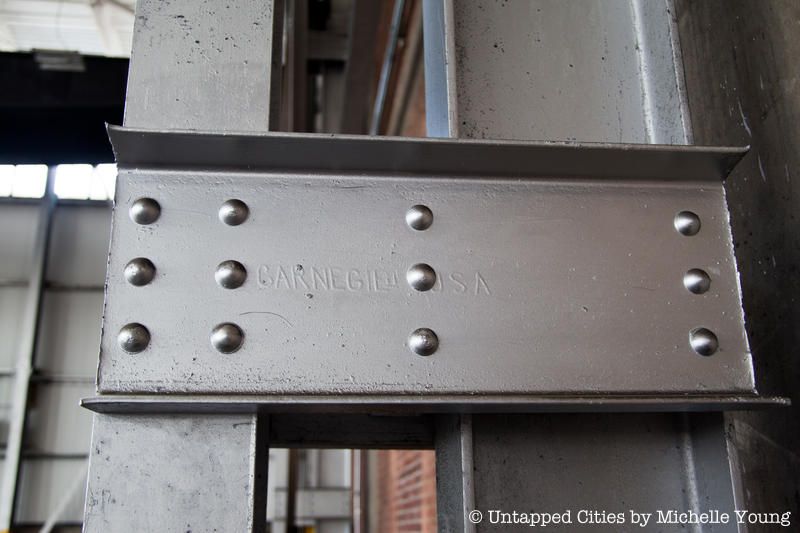
Imprint of Carnegie Steel beam inside Building 78
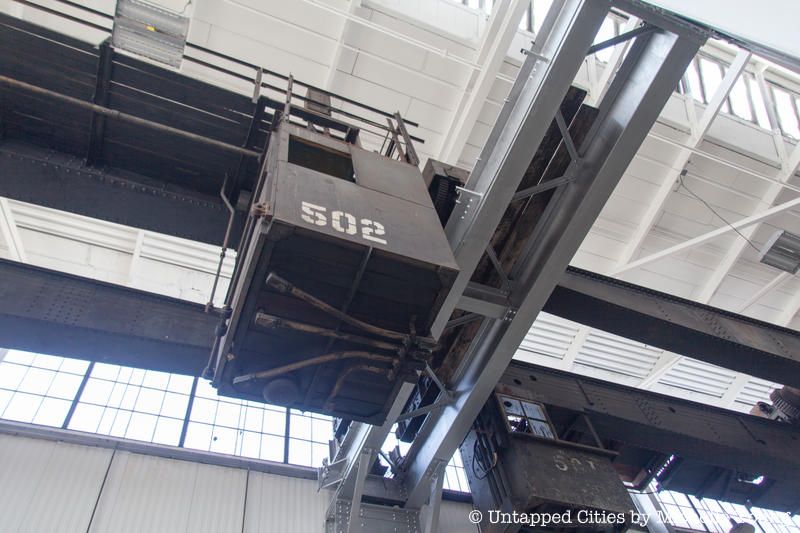
Remnants of the industrial infrastructure inside Building 78
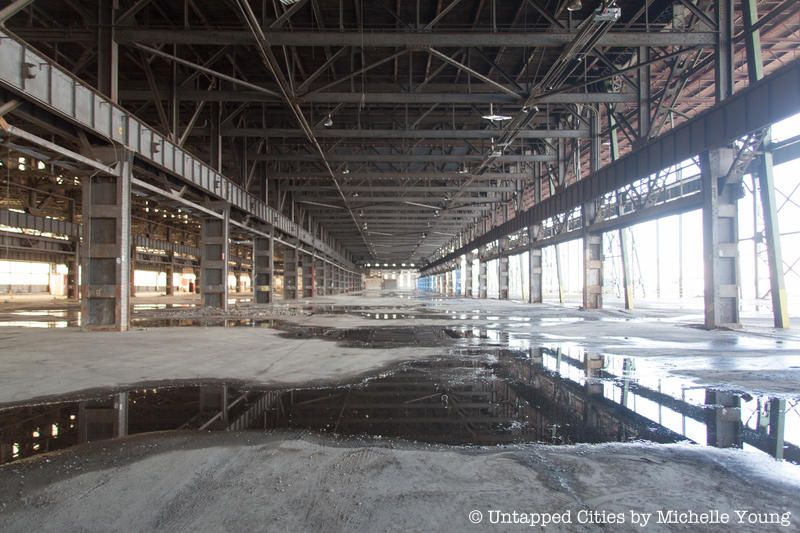
Raw spaces inside Building 54. Freight trains used to pull up right to this building to be loaded.
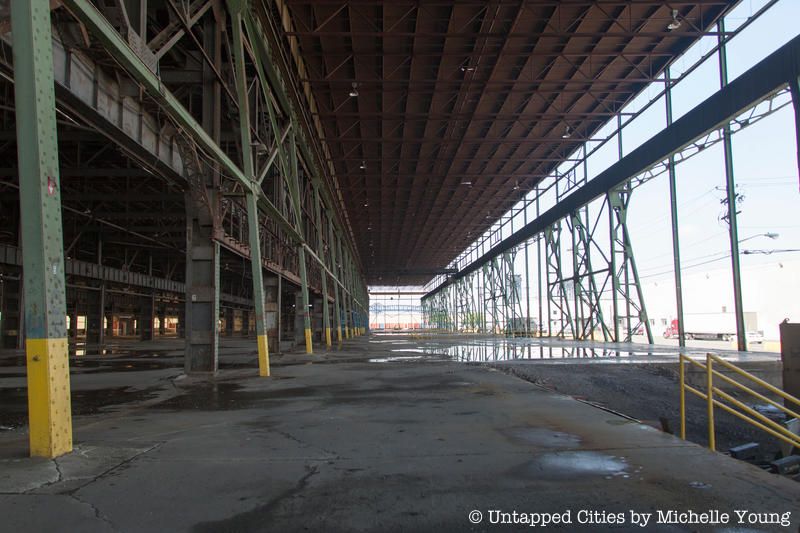
Building 54
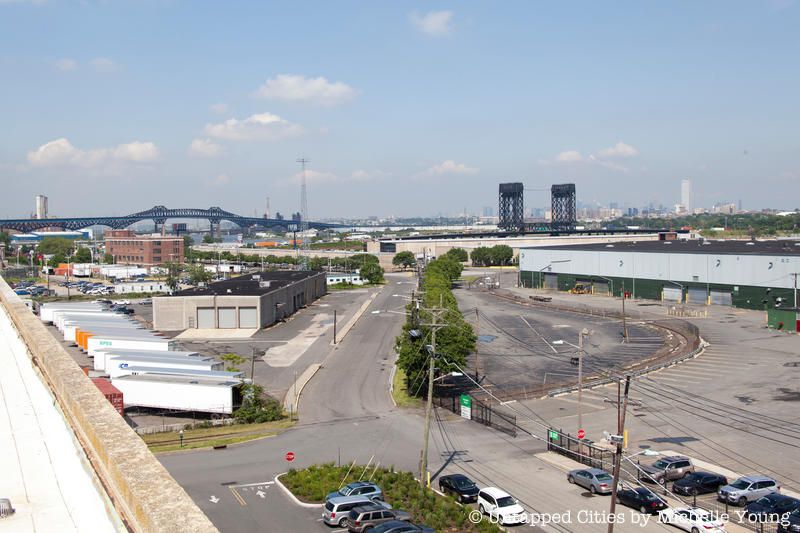 Aerial view onto Kearny Point, with Jersey City in background
Aerial view onto Kearny Point, with Jersey City in background
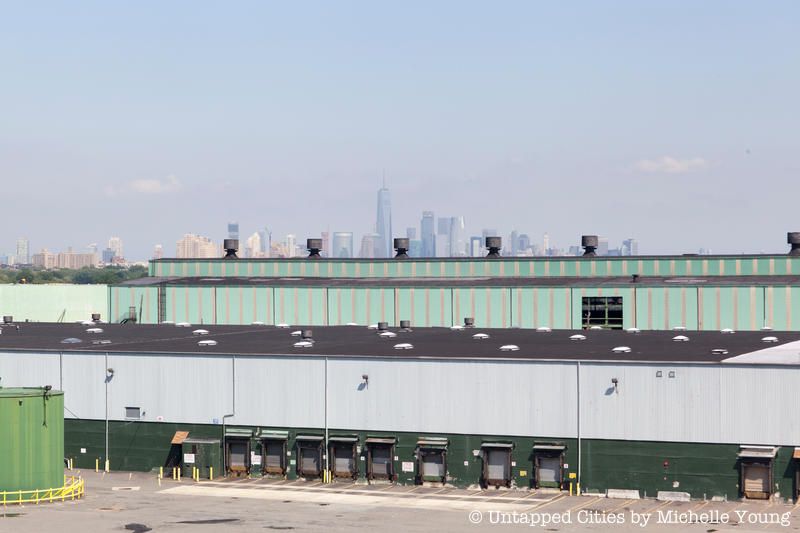
Looking out onto Building 54 (taller building in rear) with skyline of New York City in background
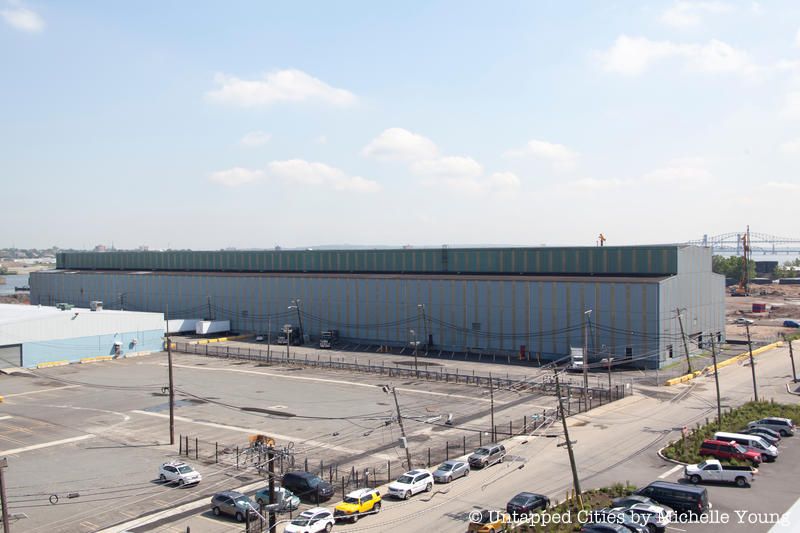 Building 100
Building 100
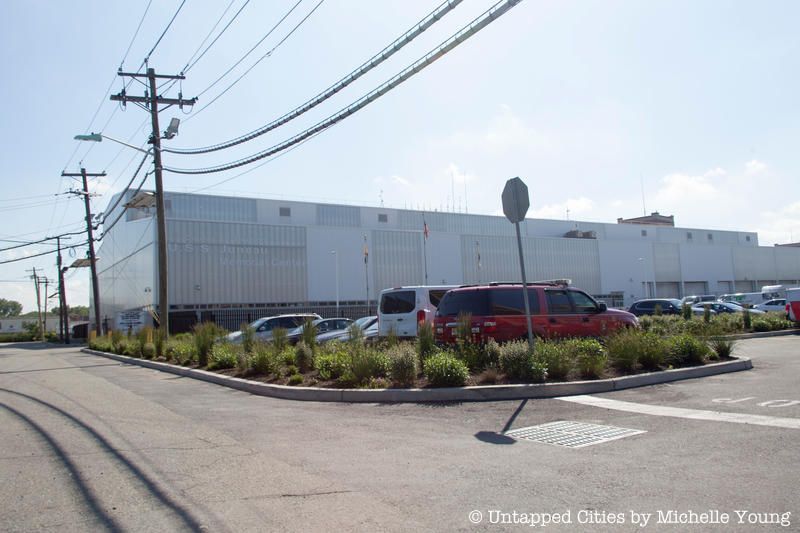
Building 197
Join us for a behind the scenes tour of of the raw industrial space and renovations atKearny Point on August 25th. If you are or become and Untapped Cities Insider, you can attend this tour for free!
[mepr-show if=”rule: 518547″][uc_booking_button title=’Book Now’][/mepr-show][mepr-hide if=”rule: 518545″][uc_insider_button title=’BECOME A MEMBER TO JOIN THIS TOUR FOR FREE!’ url=’/plans/insiders/’][/mepr-hide][mepr-show if=”rule: 518546″][uc_insider_button title=’UPGRADE YOUR MEMBERSHIP TO JOIN THIS TOUR FOR FREE!’ url=’/plans/insiders’][/mepr-show]Next, check out 20 Must-Visit Places in Jersey City.
Subscribe to our newsletter