Last Chance to Catch NYC's Holiday Notalgia Train
We met the voices of the NYC subway on our nostalgia ride this weekend!

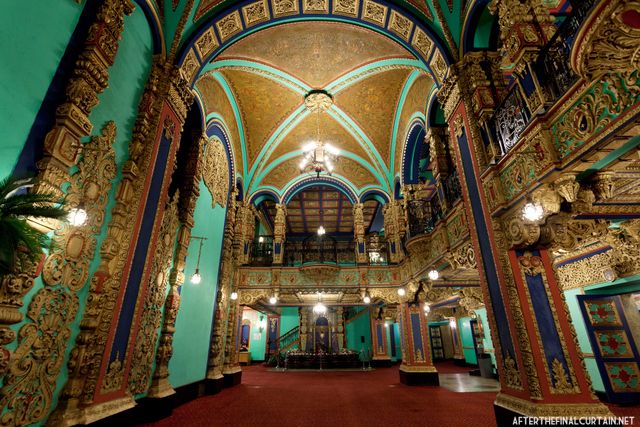
In the heart of Jamaica, one of Queens’ largest commercial and shopping districts, stands a grandiloquent 20th century movie palace. The Loew’s Valencia Theater, which opened its doors on January 12, 1929, was the first of five flagship “Wonder” theaters opened by the Loew’s chain in and around New York City during the late 1920s. The other four movie palaces include Brooklyn’s Kings Theater, Manhattan’s 175th Street Theater, the Bronx’s Paradise Theater, and Loew’s Jersey City. The Valencia Theater, as the other Loew’s movie palaces, was designed to showcase opulent, exotic, and larger-than-life landscapes.
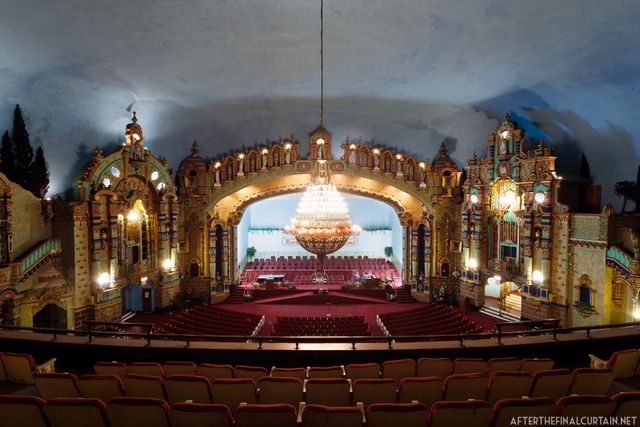
Austrian-born architect John Eberson was the mastermind behind the Valencia Theater, as well as the Loews Paradise in the Bronx, and countless other movie theaters scattered across the United States. He signature theaters were designed with an “atmospheric” style, to give audiences the illusion that they were watching a film in a distant and exotic outdoor arena beneath a starry night. In this context, John Eberson dreamed of a “magnificent amphitheater, an Italian garden, a Persian court, a Spanish patio, or a mystic Egyptian templeyard, all canopied by a soft moonlit sky.” In designing his theaters, Eberson sought variety and took great pains to ensure that the sidewalls in his theaters never matched. To enhance the magic of the movie going experience, each wall of the theater was meticulously shrouded with decorative elements and statuary.
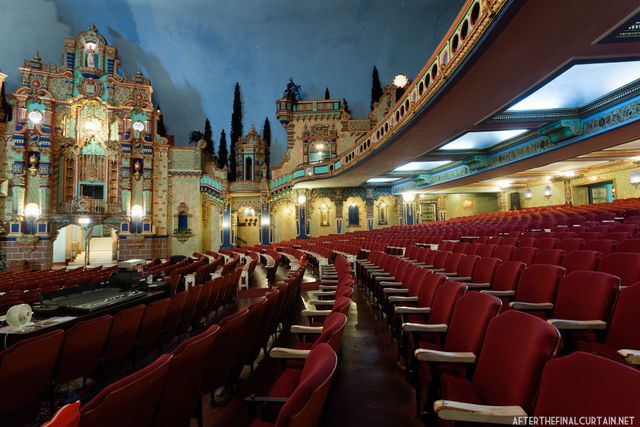
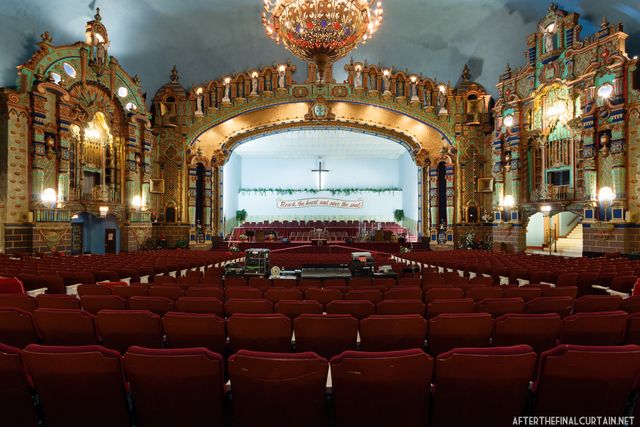
For the Valencia Theater, Eberson chose a Spanish/Morrish/Mexican/Baroque theme, and somehow managed to blend elements from all of these styles in both the exterior façade and interior spaces. He was heavily influenced by the work of Spanish architect J.M. de Churriguera, whose buildings merged ornate Italian Baroque, Moorish and Gothic elements. In keeping with the Churrigueresque style of excessive ornamentation, the façade of the Valencia Theater dazzles the mind with columns, swirls, shells, wreaths, and faces. To add to the aquatic theme, a mermaid sits in the center, above the swarm of peering faces.
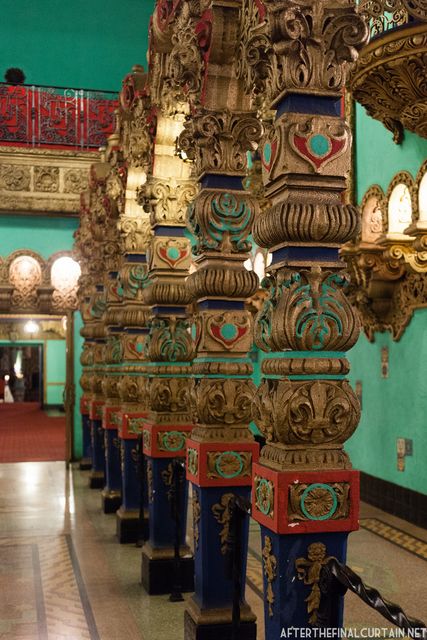
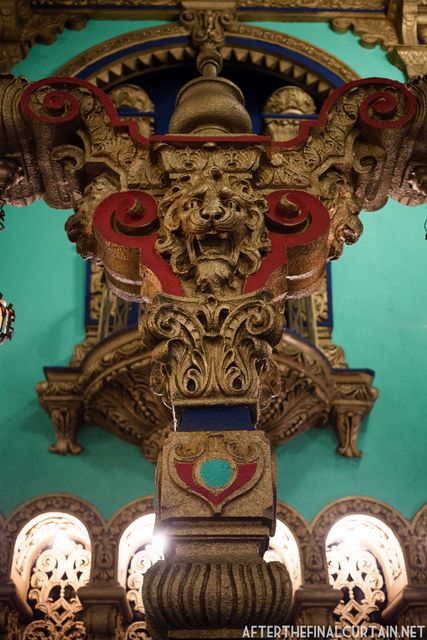
The lobby, the corridors, and the auditorium shower the visitor with balconies, carved foliage, ornate metal grille work, floor tiles with elaborate geometric patterns, fountains, statues of lions, and plump seating. The vast auditorium, with a capacity to seat 3,440, is the highlight of the palace. As a 1990 NY Times article states, “the vast auditorium itself will make even the most jaded architectural pilgrim gasp, or even kneel.” The high walls of parapets, towers, and the foliage behind the building facades create the sensation of being seated at the center of a Spanish town. And as an atmospheric theater, the ceiling, meant to evoke the sky, is painted a dark blue with inset lights to stimulate twinkling stars. During the theater’s heyday, hidden lights also projected clouds that could move across the sky, like the RKO Keith’s Theater in Flushing.
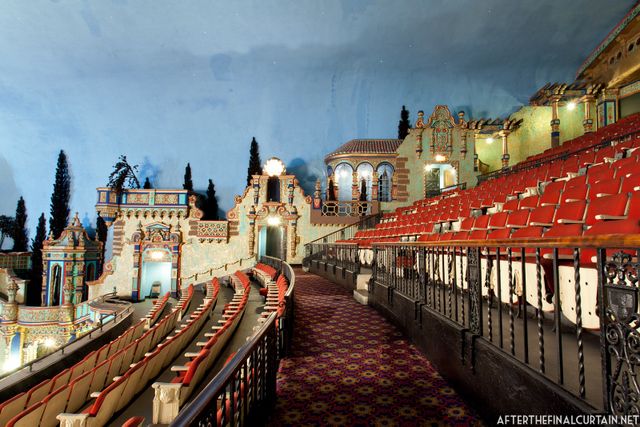
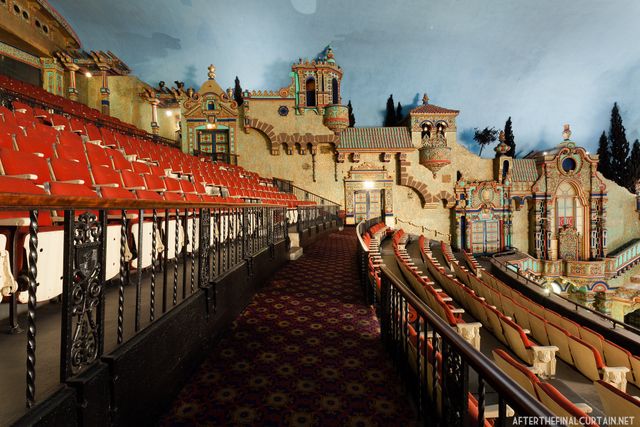
As other movie palaces, the Valencia Theater stands as a testament to the grand aspirations of engineers and architects during the first half of the 20th century, who envisioned theaters as spaces that could transport their audiences to the farthest stretches of their imagination. From its inception, the Valencia Theater entertained audiences until 1977, when it was forced to close its doors due to the City’s gradual decline. In 1979, the building was donated to the Tabernacle of Prayer for All People. The church kept the interior preserved, and has made a few slight alterations to the interior. A chandelier was added to the auditorium, and a number of formerly nude sculptures that once stood in the niches have been replaced with angels.
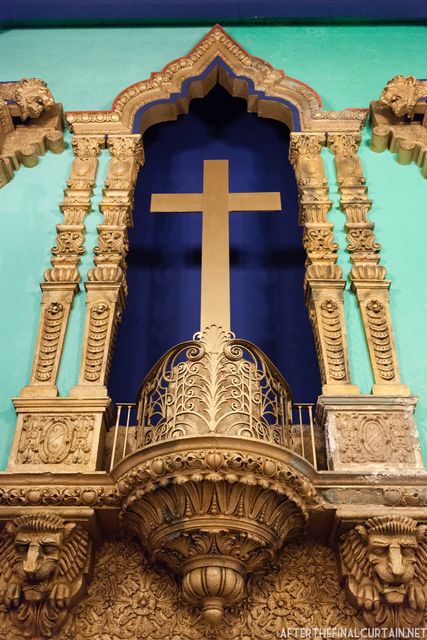
Photos by Matt Lambros from After the Final Curtain and Ben Helmer
Subscribe to our newsletter