NYC's Long-Awaited Davis Center Opens in Central Park
A stunning new facility at Harlem Meer opens to the public this weekend!


As the movement to close Rikers Island continues to gain traction, yesterday’s announcement on the redevelopment of the notorious Spofford Juvenile Detention Center in the Hunts Point neighborhood of the Bronx underscores the possibilities for redeveloping former jail and prison sites in New York City. Yesterday, the New York City Economic Development Corporation (NYCEDC) revealed plans to transform Spofford, once infamous for both detainee abuse and poor living conditions, into a five-acre affordable live-work campus that takes cues from the industrial neighborhood that surrounds it.
We were on site for the NYCEDC announcement yesterday and were given the opportunity to tour the abandoned jail that will be demolished to make way for “The Peninsula.”
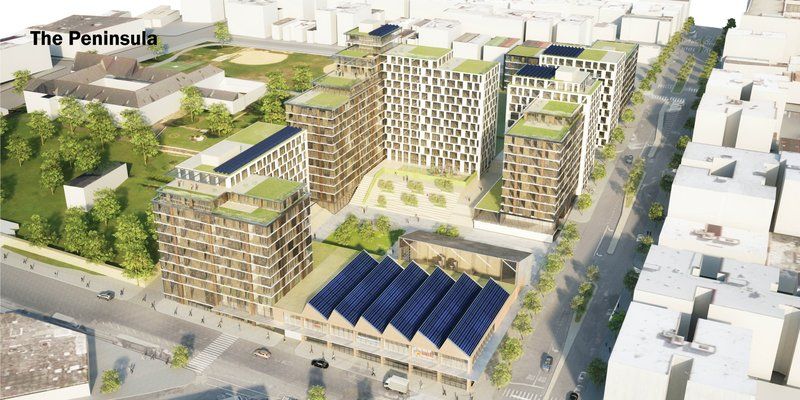
Rendering for The Peninsula via NYCEDC
Spofford, renamed the Bridges Juvenile Detention Center in 1999, once held up to 289 detainees within the immense, multi-wing complex that is situated just behind the Corpus Christi Monastery. Detainees were housed in long corridors, managed by a case worker, that led out to a day room – this pattern repeated on many floors and wings.
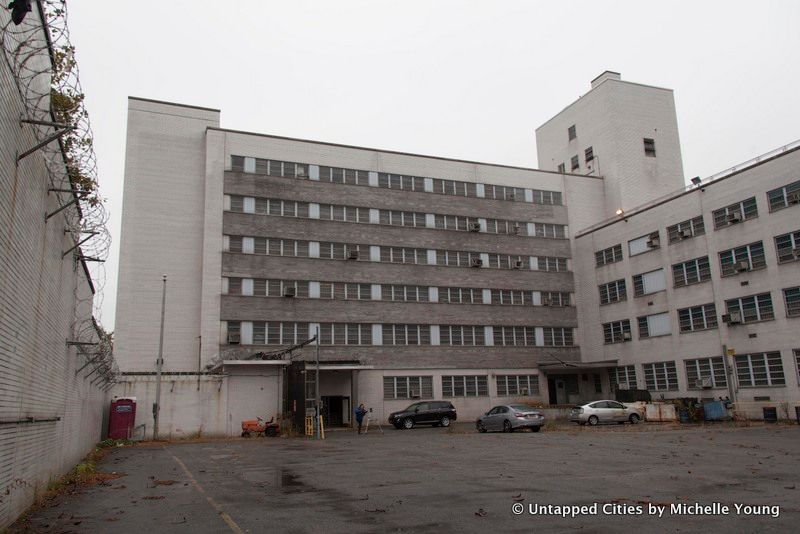
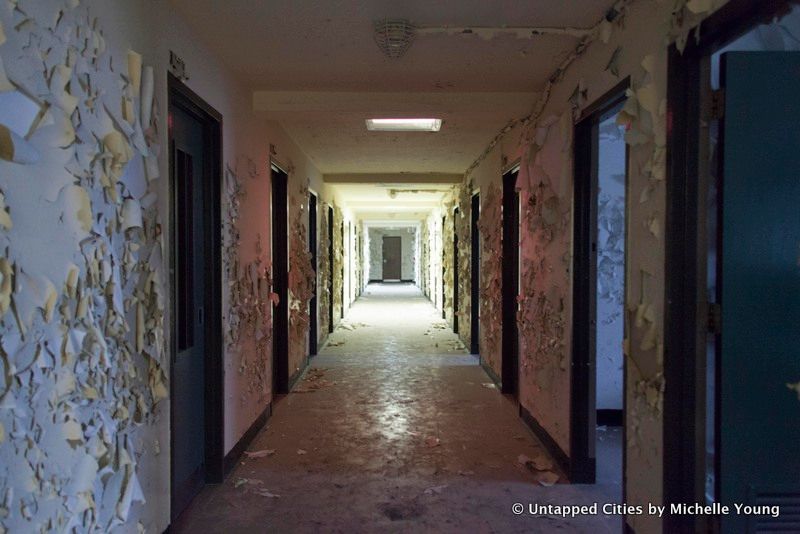
A corridor with detainee cells
Outdoor recreational facilities, including tennis courts and basketball courts, were located in two courtyards, formed by the enclosure of the facility which is shaped like a letter H. There is a large pool on a lower level of the building. A state-approved school, the Carter G. Woodson Academy, operated within Spofford.
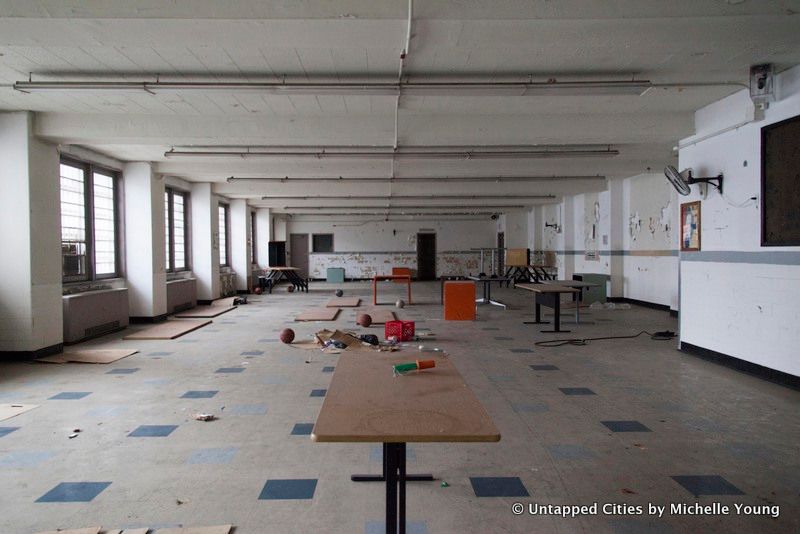
The cafeteria
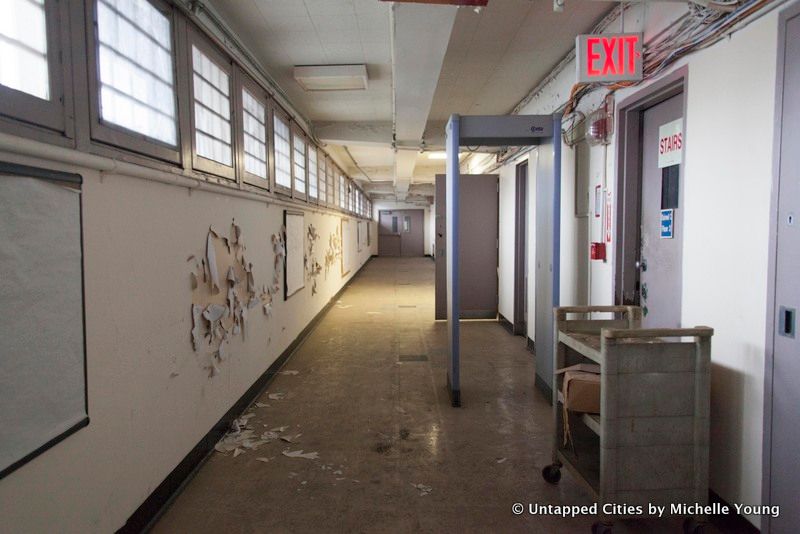
Classroom wing with metal detector
Ironically, though the creation of juvenile detention centers was intended to promote reform in youth offenders, the size, formality of institutionalization and inaccessible locations inhibited their success, a situation noted particularly at Spofford. Fifty years after it opened, Spofford was closed in 2011 through the activism of the community and criminal justice advocates, and has lain fallow every since.
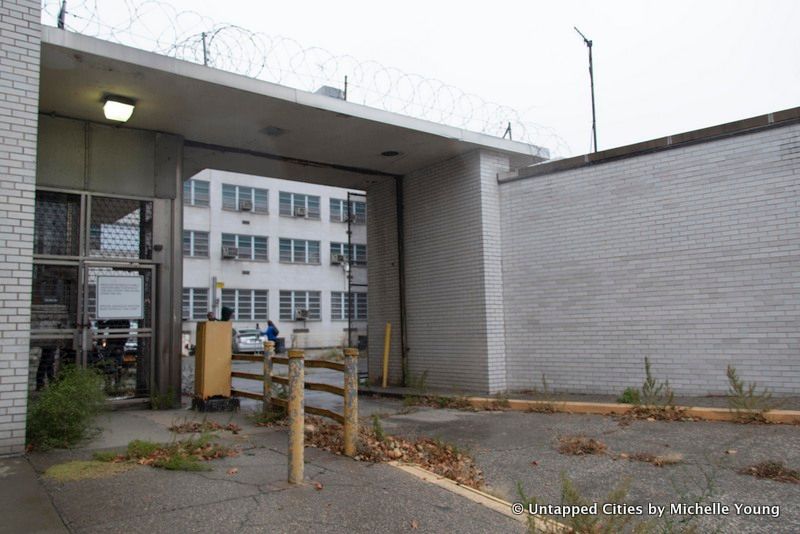
The Peninsula project is the winning proposal from a Request for Expressions of Interest (RFEI) issued by the NYCEDC in June 2015. The $300 million project will be 100% affordable, with 740 units of housing. In addition to 21,000 square feet of retail and commercial space, there will be 48,000 square feet of community facility space (including 15,000 square feet of artist workspace), 49,000 for light industrial activity, and 52,000 of open/recreational space and a public plaza. Hunts Point Brewery, shown in the rendering below, is confirmed as one of the anchor tenants. The Peninsula will be designed by WXY Studio and Body Lawson Associates.
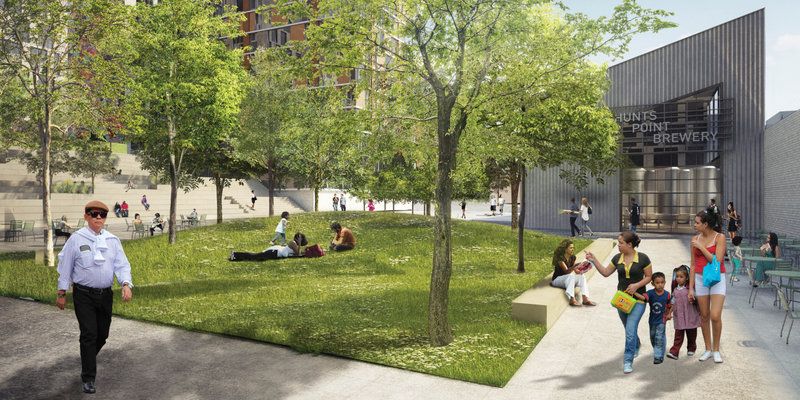
Rendering for The Peninsula via NYCEDC
The NYCEDC hopes to promote a new form of mixed-use development that incorporates manufacturing jobs, health and wellness, and affordability in a residential community. The planned community space is intended to serve the organizations and residents of the South Bronx. The construction will take place in three phases, the first with an expected completion date of 2021. The project is expected to be completed in total in 2024.
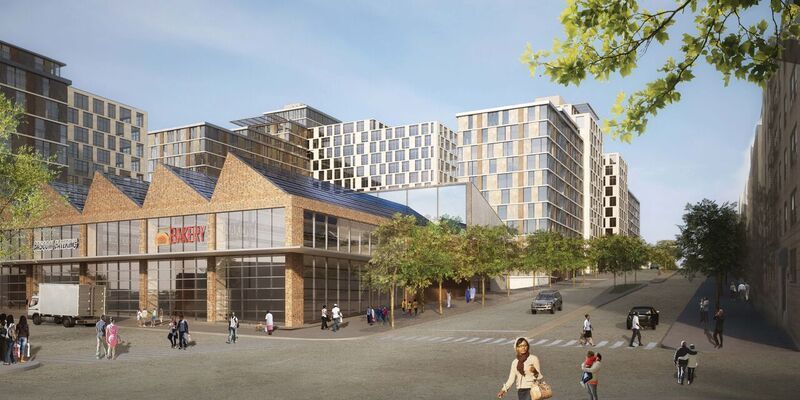
Rendering for The Peninsula via NYCEDC
Walking through the former jail, completely vacant but managed by the Administration for Children’s Services (ACS), you get a sense of the suffering that once took place here because much was simply left when the facility closed. The lead-based paint is now peeling off like a fantastical art piece, but the signs of the restricted lives once lived here abound. There’s writing still on the bathroom windows and tiles, mattresses frozen in time, deflated basketballs in the cafeteria, discarded computers, old files, and partially empty classrooms. One administration room simply had a single black sneaker, and an engineer at ACS who manages the boilers here, told us to note the lack of shoelaces, which would have been contraband to prevent use in suicide or as a weapon.
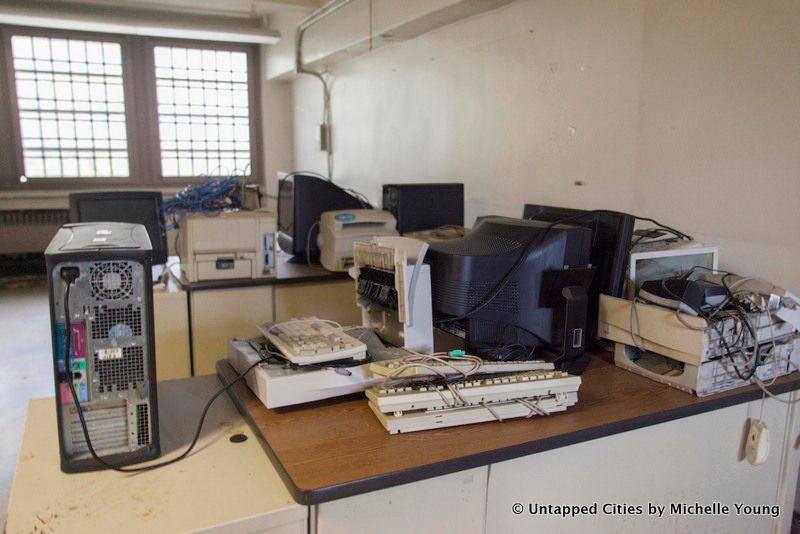
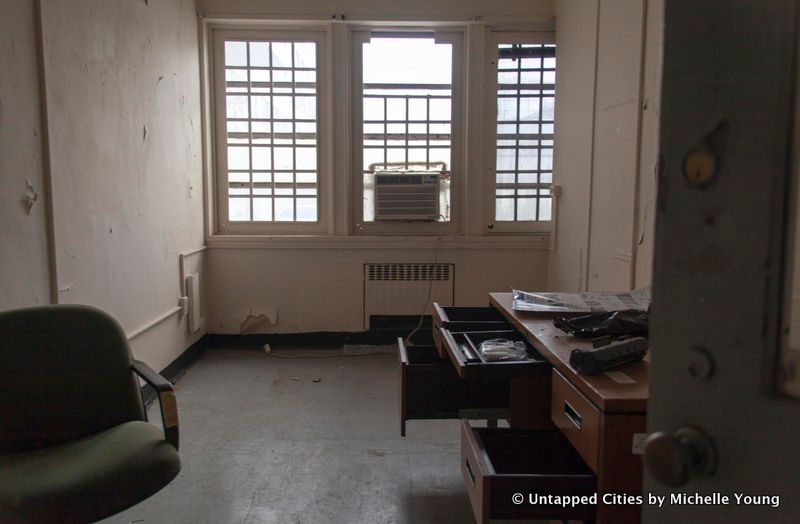
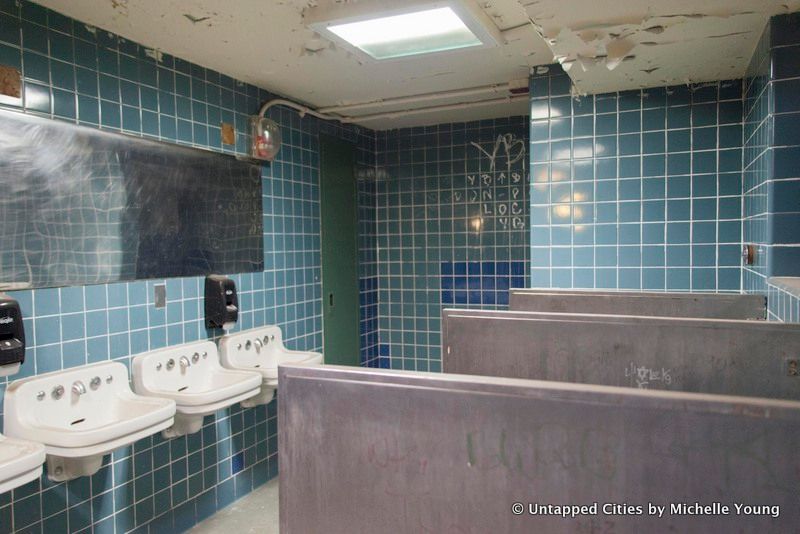
The most striking sign of its transformation was a whiteboard, frozen to the date 3/11/11 when the last meal was served at Spofford. There’s a smiley face with the phrases “Hasta la vista baby “and “Good bye Baby” written on it, along with notes for where certain meals needed to go, including the SHU (solitary housing unit) – one of the places noted to be given “no more meat.”
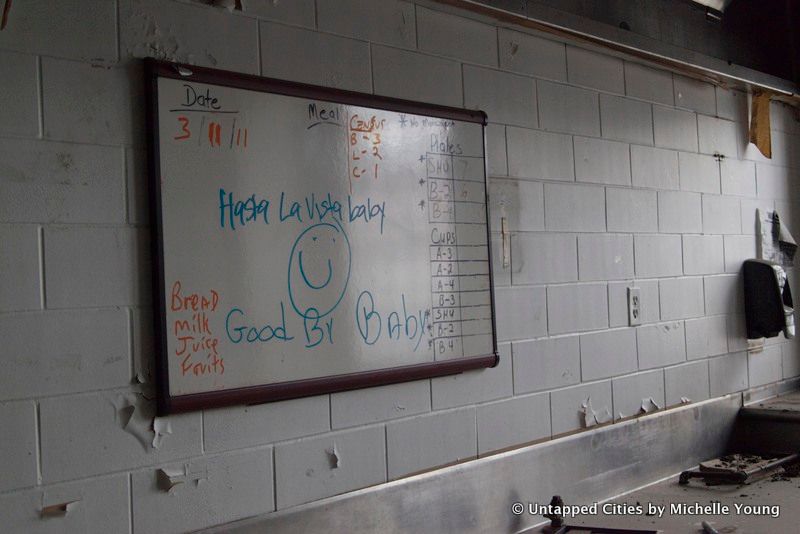
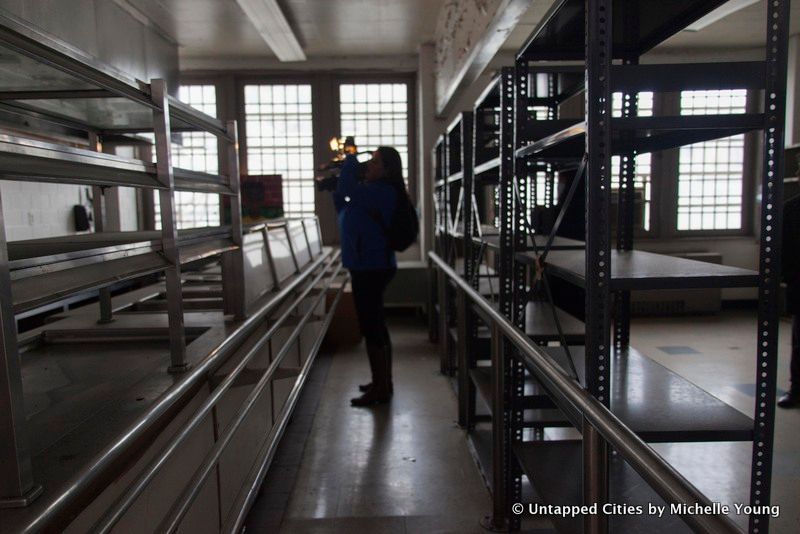
The Peninsula still needs to go through the full public and land review process, known as ULURP, which includes public hearings, community board approval and Department of City Planning approval.
Here are some additional photographs inside Spofford:
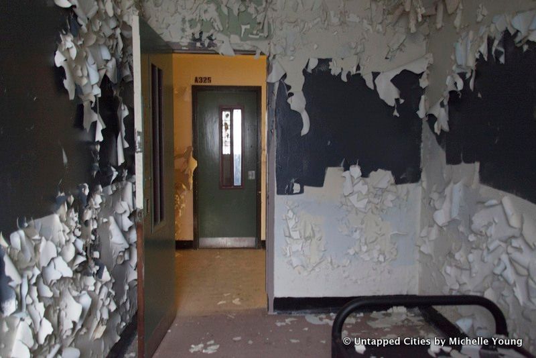
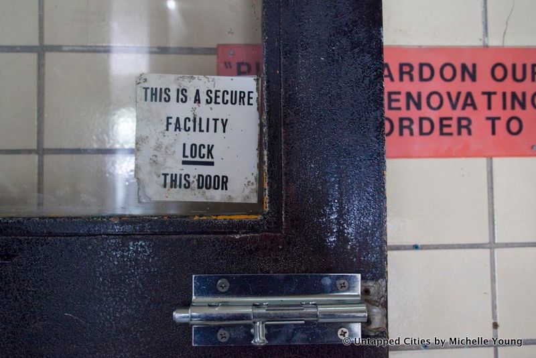
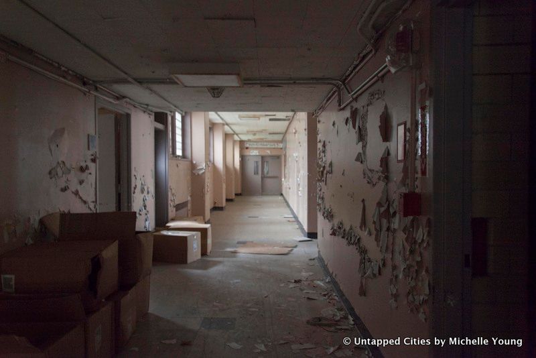
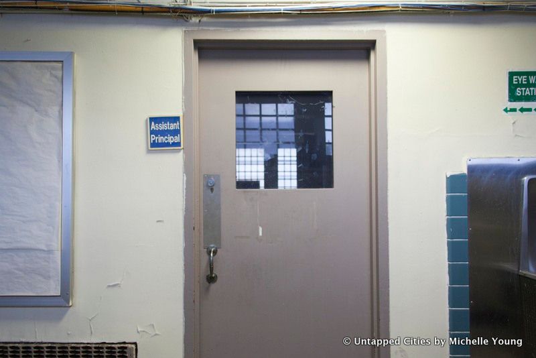
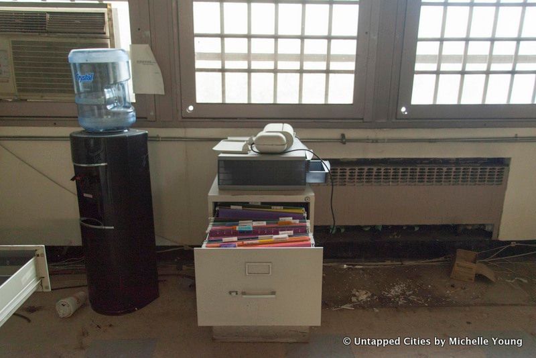
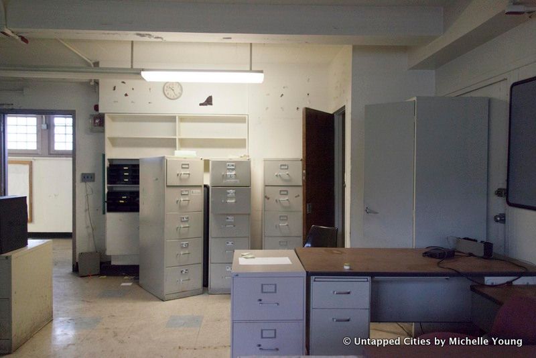
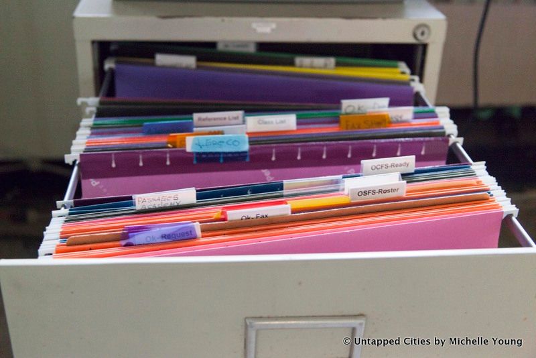
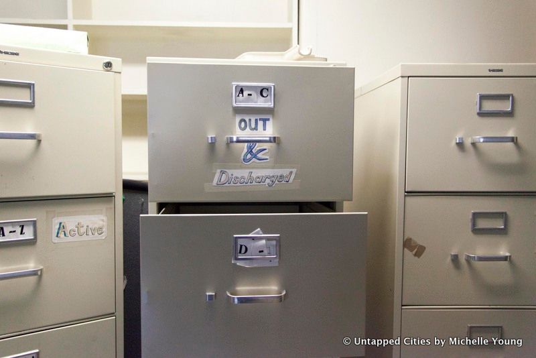
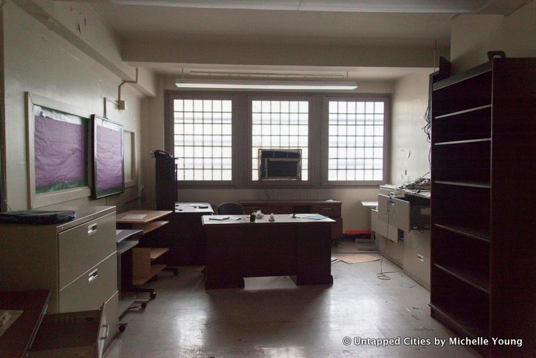
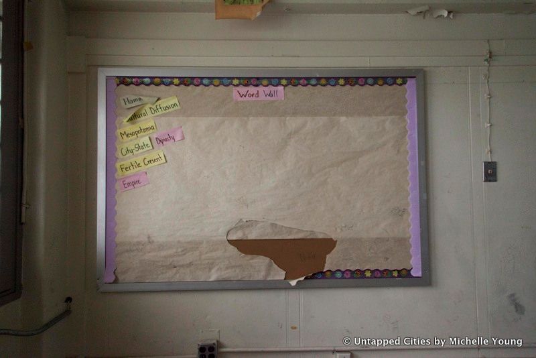
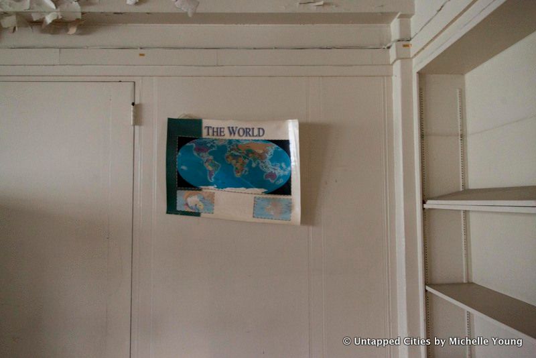
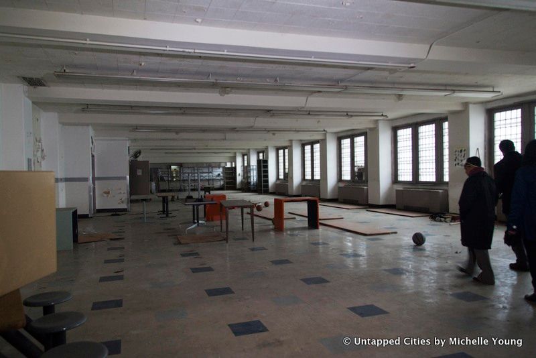
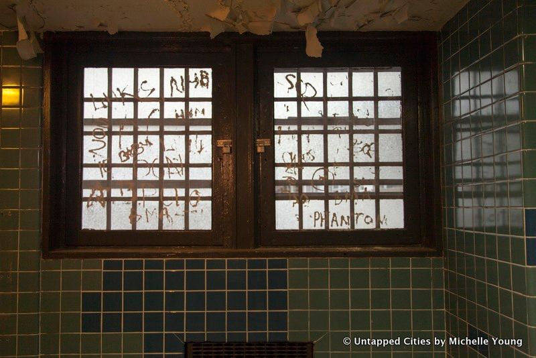
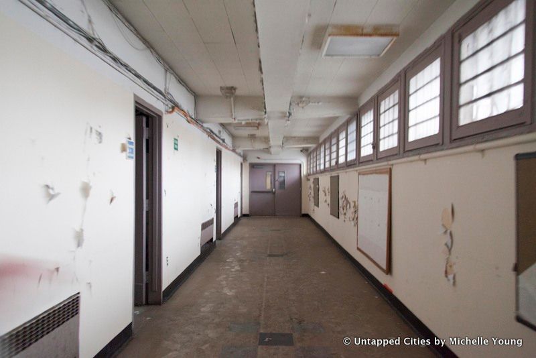
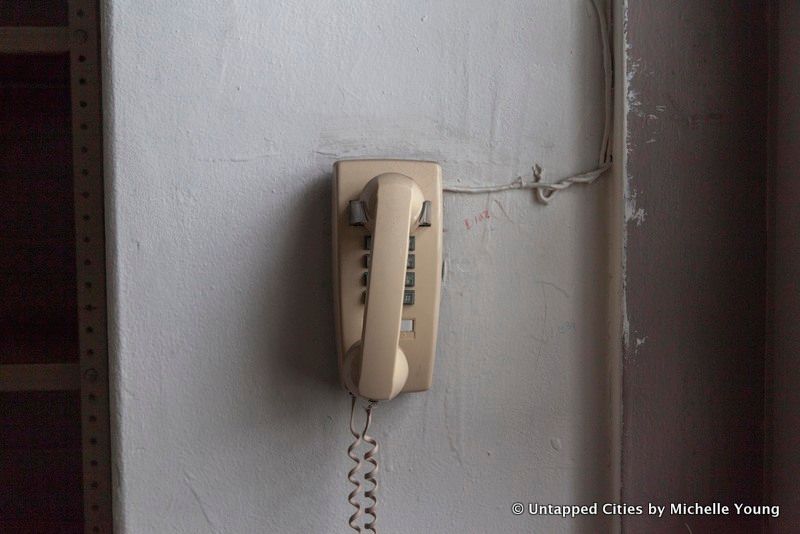
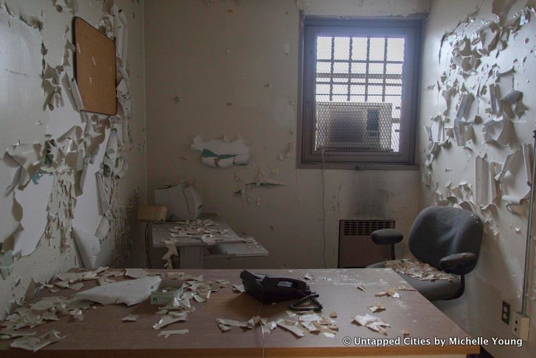
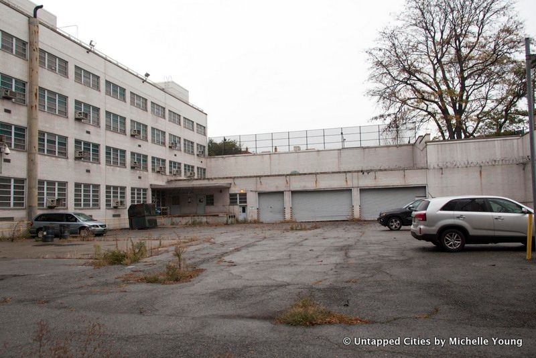
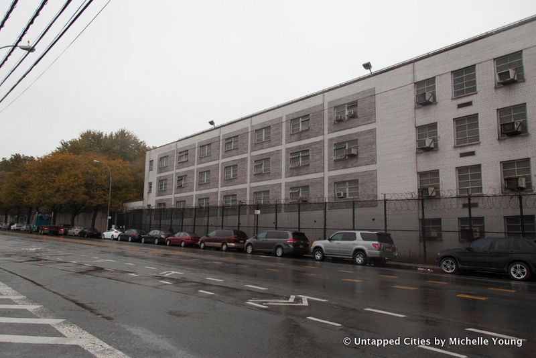
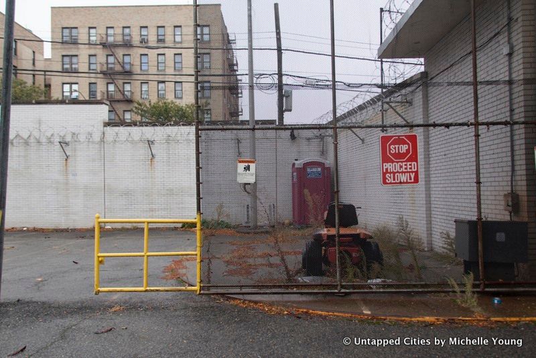
Next, read about the Top 10 Secrets of Rikers Island.
Subscribe to our newsletter