Last-Minute NYC Holiday Gift Guide 🎁
We’ve created a holiday gift guide with presents for the intrepid New Yorker that should arrive just in time—


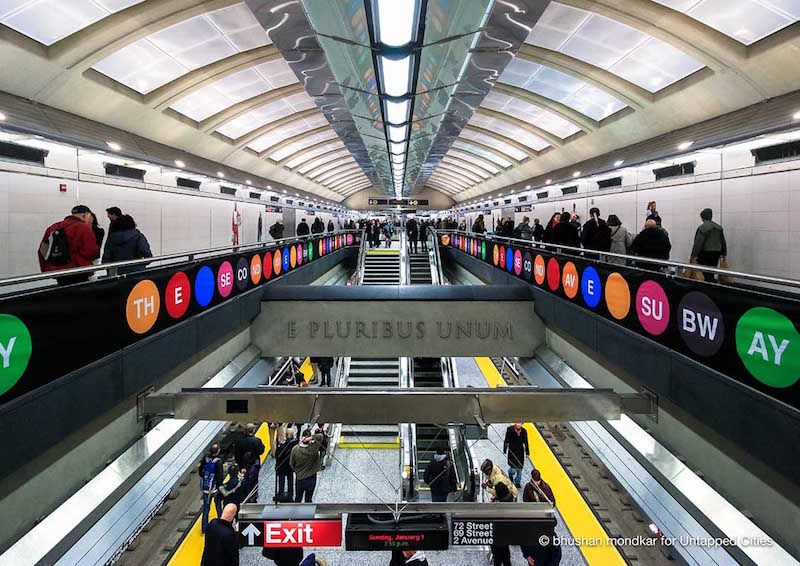
Imagine an “intelligent” multi layered public transit system seamlessly weaving through New York City and beyond. Imagine walking out of a smart, sustainable subway station adorned by dynamic and captivating artwork and walking to the nearest Citi(car) rack to ride a soft, fluffy car to your office. And no! You don’t have to worry about finding a parking space! You just fold it back into the racks!
This was the Utopian journey that a group of some 50 transit buffs embarked upon during an enthralling discussion ‘Transportation and Second Avenue Subway” led by a visionary set of panelists- Judith Kunoff, Chief Architect, MTA New York City Transit, Sandra Bloodworth, Director, MTA Arts for Transit and Dr. Mitchell Joachim, Co-Founder, Terreform ONE.
Co-organized by the National Academy and CIVITAS, in this final part of the series on “Art, Design and the Urban Environment,” panelists discussed the construction of the Second Avenue Subway as a starting point for a conversation on transportation infrastructure and future of mobility.
The event was kicked off by moderator, James Russell, architecture critic, Bloomberg News, by discussing the factors that are transforming mobility today. Cities are getting denser and mobility is having a hard time catching up with the ever increasing urban population. The United Nations predicts that roughly 60% of the world’s population will live in cities by the year 2030. “As denser living puts more cyclists, pedestrians, and cars negotiating with one another for space,” Mr. Russell explained, “we need to adapt innovative mobility solutions to meet the changing needs of the 21st century city.”
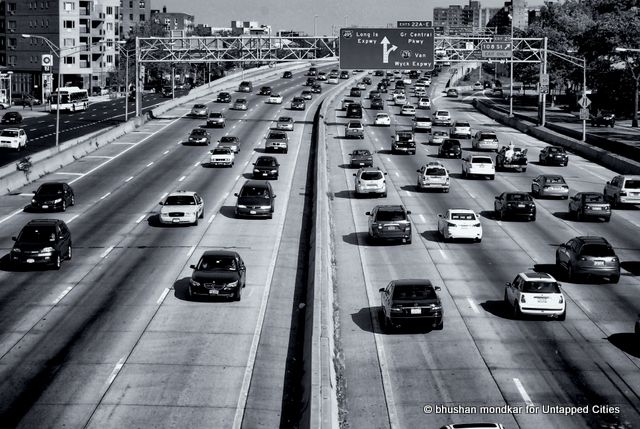
Although London was the pioneer of underground transit that changed the face of the city, New York City developed (and continues to expand) its mass transit as an invaluable asset, essential to providing economic growth to multiple socioeconomic classes across its five boroughs. As a host of ambitious projects- East Side Access, 7 Line extension, WTC Path train hub, Fulton Center and the Second Avenue Subway, continue to expand what’s already the nation’s biggest mass transit system, these projects also change our perception about how mass transit works. “
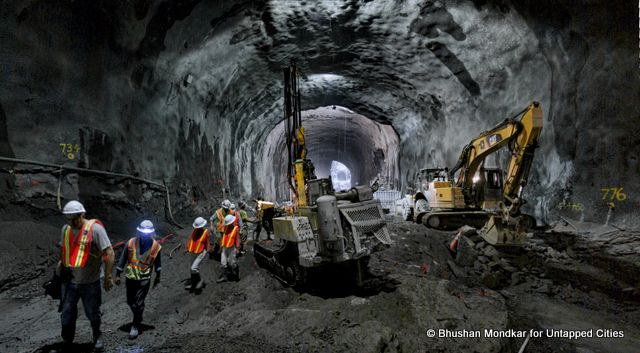
The Second Avenue Subway, in its first phase will carry approximately 200,000 riders a day, which is equivalent to a six-lane freeway!” Mr. Russell pointed out, “That begins to tell you the power of these projects.” Once they are all completed, they will bring subway and commuter rail service to vast, underserved stretches of the city. And thanks to some of our current technologies including bus time, subway time, hybrid electric buses and cab hailing apps, we are already altering our travel habits with added mobility options.
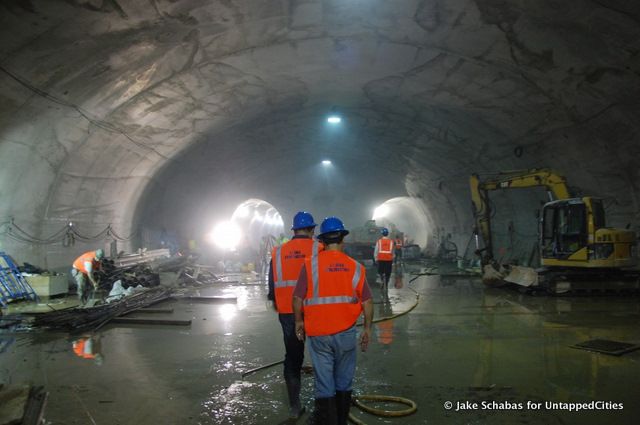 7 Line Extension Construction
7 Line Extension Construction
Judith Kunoff, the Chief Architect for the MTA briefly described the phasing process of constructing the mammoth Second Avenue Subway while introducing MTA’s Architectural vision for the project: quality design with attention to public safety and security. The prime objective still remains as quoted in the original IRT contract stating that “All parts of the structure, where exposed to public sight, shall be designed, constructed and maintained with a view through the beauty of their appearances, as well as their efficiency.”
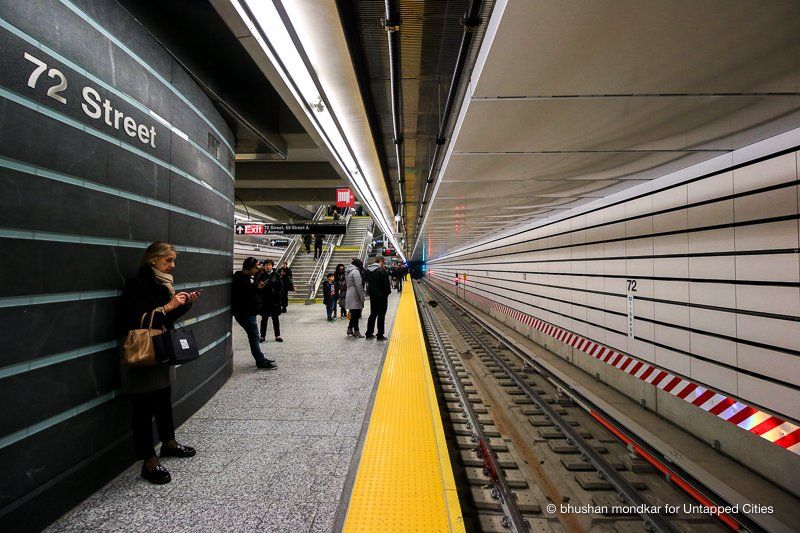
She also explained the under appreciated yet highly important job of designing the ancillary buildings, station entrances and platforms. It is indeed a challenge to incorporate beauty as well as functionality into a built system inhabited by millions of people in the city that never sleeps. While walking the audience through some intriguing renderings of the future stations along Second Avenue, she explained the importance of clear way-finding, easily cleanable materials and adequate lighting on platforms to promote safer stations.
Designed in collaboration with AECOM and ARUP, each station will feature column-free platforms for better visual connectivity and conditioned air (not to be confused with air conditioning) circulated through two ancillary buildings along each station. So all in all, although we won’t have any columns to rest our backs on, we can say good bye to hot and sticky stations in the summer of 2017 in the new lines at least.
And just when the audience was enchanted by the dynamic new stations and inspiring new artwork, Mitchell Joachim swept everyone’s imagination a hundred years into the future with his passionate vision that may radically change the notion of how cities will function in the future. While Mr. Joachim’s ideas are grounded in current technology, they seem more like the work of science fiction- soft cars grazing against each other like a flock of urban sheep and airborne public transit with blimps towing people up and down Manhattan’s Fifth Avenue!
His vision for the future of New York City also includes airborne mass transit. Inspired by Macy’s Thanksgiving parade, these low-hung blimps would float slowly enough that pedestrians would be able to hop on and off chairs dangling above the ground. He hopes that someday all these systems will be integrated together into ‘smart streets’ to create an intelligent and responsive city-wide transportation system.
Through the discussion, it was clear that the ideas and vision to transform mass transit in cities aim to weave sustainability and efficiency together like never before. From Norman Foster’s proposed design for a Cycling Utopia over London, to Elon Musk’s (800 mile an hour) hyper loop, we are living in an age when population density and environmental degradation through transportation pollution are forcing us to envision mobility as a means to improve our quality of life rather than simply bringing us from point A to point B. In the transit system of the future, frequent delays would be nearly obsolete as a “smart” system replaces a “hopeful” one and travelers’ time and safety will not be compromised en-route along the journey of life.
Bhushan is an Architect and Urban Designer at Perkins Eastman. Get in touch with him @Bhushan_NYC.
This article was written in part by Catherine Mondkar
Subscribe to our newsletter