Exploring New York’s Industrial Past in "Cathedrals of Industry"
Join photographer Michael L. Horowitz for a journey through 50 years of photographs!


The latest plan to expand Penn Station’s footprint, known as the Empire Station Complex, could have significant ramifications for the historic buildings surrounding the station. The multi-phased project, of which Moynihan Train Hall was just the first, Within the state’s published draft environmental impact statement, the public can see within the architectural and cultural resources section which buildings would be impacted as part of the Empire Station Complex. This list of buildings at risk includes not only the Penn Station Service Building (also known as the power plant or powerhouse) but a total of 10 buildings that could be eligible for New York City landmark designation and 38 buildings that could be eligible for State and/or National Register status. $1.3 billion of State budget (funded from taxpayer dollars) has been allocated for acquisition of buildings and properties for this latest phase of the Empire Station Complex, but it is currently undetermined which agency would be in charge of the acquisition or how the process would work. Please sign our petition to save the Penn Station Powerhouse and surrounding historical buildings.
Here’s a look at the New York City landmark-eligible buildings that are at risk of either demolition or disturbance due to construction:
At Risk of Demolition:
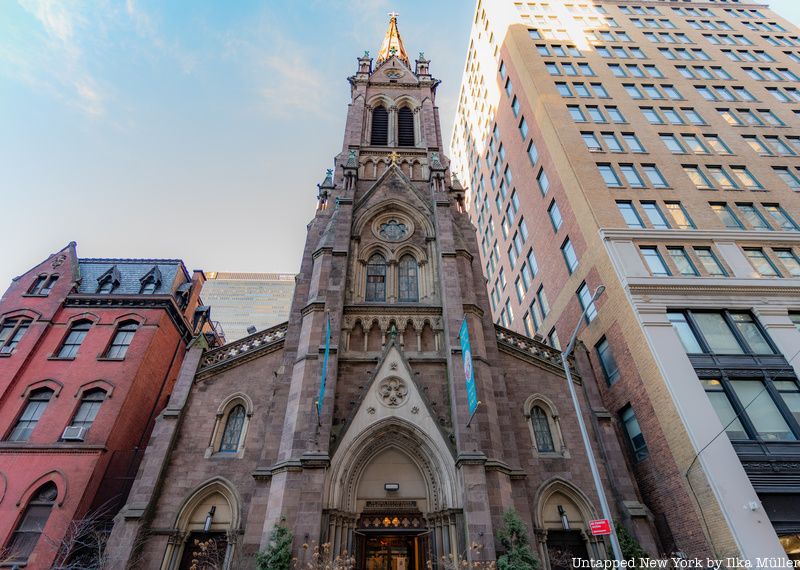
It’s pretty incredible that St. John the Baptist Roman Catholic Church at 207-215 West 30th Street isn’t yet landmarked by New York City. It was built in 1872 (with the spire completed later in 1890) and designed by the famed American architect Napoleon LeBrun, one of the early skyscraper architects in New York City. He designed the south tower of the Metropolitan Life Insurance Building at Madison Square, the Home Life Building on Broadway, the first Masonic Temple in Manhattan, and a fabulous former fire station on Lafayette Street.
The Gothic-style church is of sandstone, with arched windows and doorways, along with stained glass windows including a rose window. On the 30th Street side, an original rectory was replaced by a more modern building which formerly housed the Capuchin Monastery of the Church of St. John. According to the EIS report, ” The church meets Criterion C as an example of Gothic-inspired ecclesiastical architecture. In an Environmental Review letter dated December 14, 2020, LPC determined that the church also appears to be eligible for NYCL designation.” It sits on the same block as the Penn Station Service Building and is listed as having “Significant Adverse Impact from Development on Site 2,” stated as a building that “would be removed for the proposed below-grade expansion of Penn Station.”
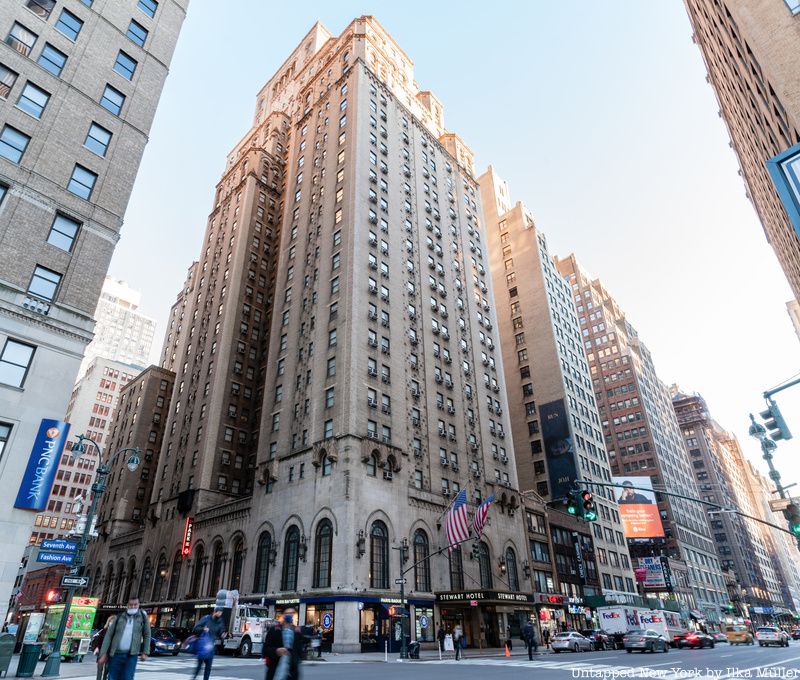
While the Hotel Pennsylvania is the most well-known of the hotels around Penn Station (and is listed as State and National Register-eligible in the EIS report), the Stewart Hotel has an association with some well-known architects. It was built in 1929, a decade after the Hotel Pennsylvania by Murgatroyd & Ogden, with the association of George B. Post, an architect active in the early skyscraper days of New York City. Post designed the original Corn Exchange Building at the foot of Broadway, the City Hall post office (a handsome Second Empire-style building nicknamed Mullet’s Monstrosity), and many other buildings which have mostly been demolished. Murgatroyd & Ogden designed the Barbizon Hotel and other aspirational buildings in New York City and Chicago.
The Italianate and Romanesque-style hotel, originally known as the Governor Clinton Hotel, is made of brick and stone. The second floor is ringed by double height arched windows and decorative details abound on the base as well as on the setbacks of the building. The EIS report states “The Stewart Hotel is significant under Criterion A for its association with commercial development around Penn Station. In addition, the building also meets Criterion C for its architectural design. In an Environmental Review letter dated December 14, 2020, LPC determined that it also appears to be eligible for NYCL designation.” The hotel is described as having “Significant Adverse Impact from Development on Site 3,” stated as a building that “would be removed for the proposed below-grade expansion of Penn Station.”
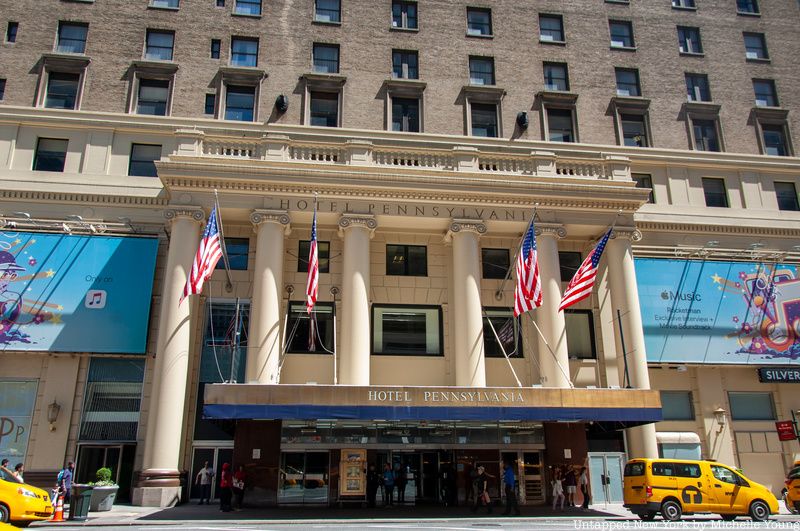
It should also be noted that the Hotel Pennsylvania is described as having “Significant Adverse Impact from Development on Site 7” and would be demolished as part of the plan. It was designed by McKim Mead, & White and opened in 1919 to serve travelers going through Pennsylvania Station.
Although New York City landmarks has not listed it as landmark-eligible, the EIS report states that for State and National registry purposes, “The Hotel Pennsylvania is significant under Criterion A for its association with commercial development around Penn Station. In addition, the building also meets Criterion C for its architectural design.”
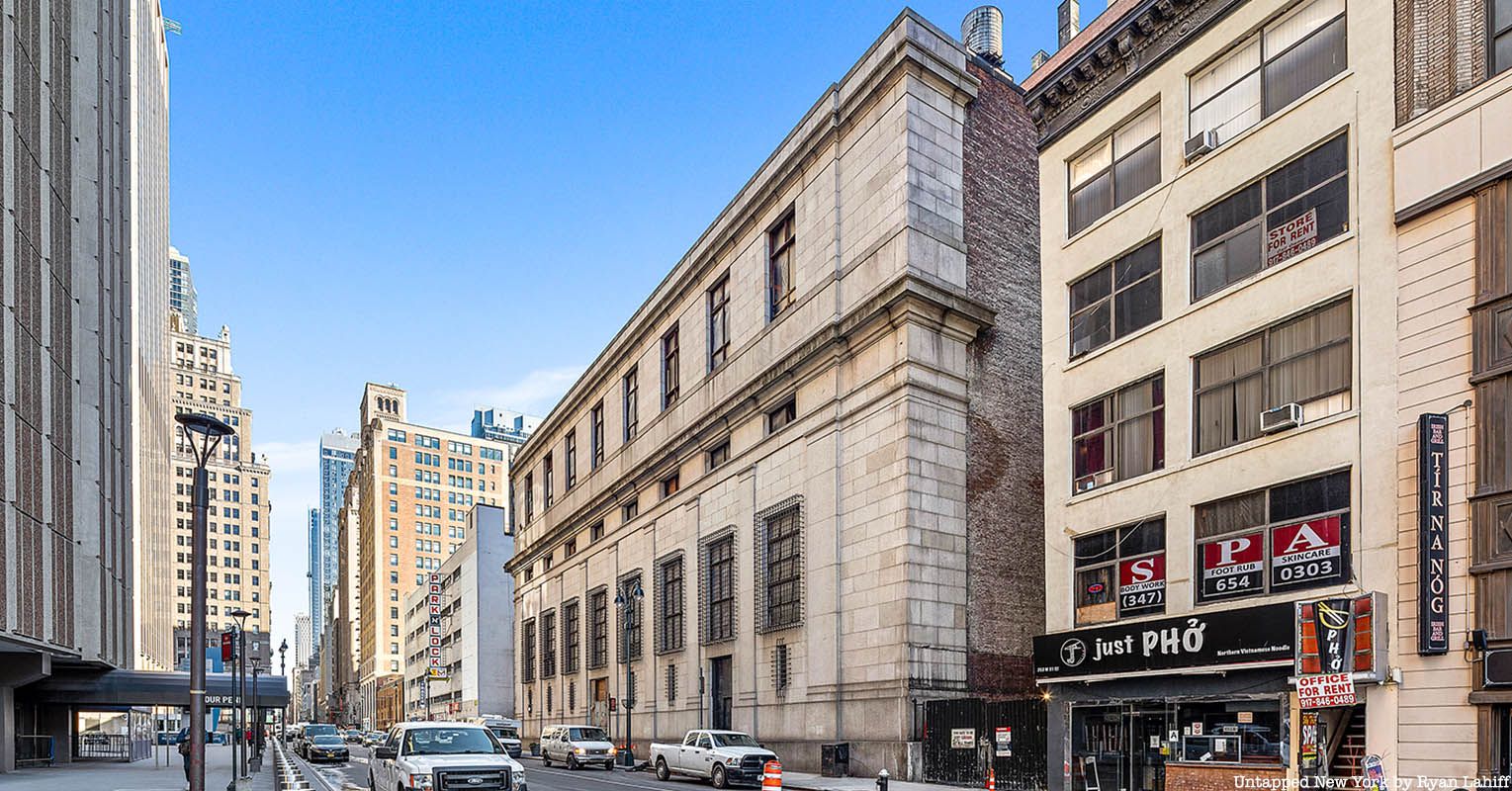
The Penn Station Service Building is the largest remnant of the original Penn Station. The granite building, which faces the south side of Madison Square Garden, once served as Penn Station’s coal-fueled power plant. According to the EIS report, the building supplied “electricity to the engines going in and out of the station and compressed air for braking and signaling mechanisms. It also generated heat and light for the station.” Just recently in late January, we published an article showing readers what the building looks like inside. The EIS report lists the buildings as having “Significant Adverse Impact from Development on Site 2″ and would be removed to accommodate the tracks that would be extended under the Empire Station Complex plan.
We always knew the day would come when this building, built from the same granite as the lost Penn Station, would be at risk of demolition. Our advocacy efforts encompass the collection of historical buildings around Penn Station, but focus on this last remaining remnant of Penn Station. Please sign our petition to save the Penn Station Powerhouse and surrounding historical buildings.
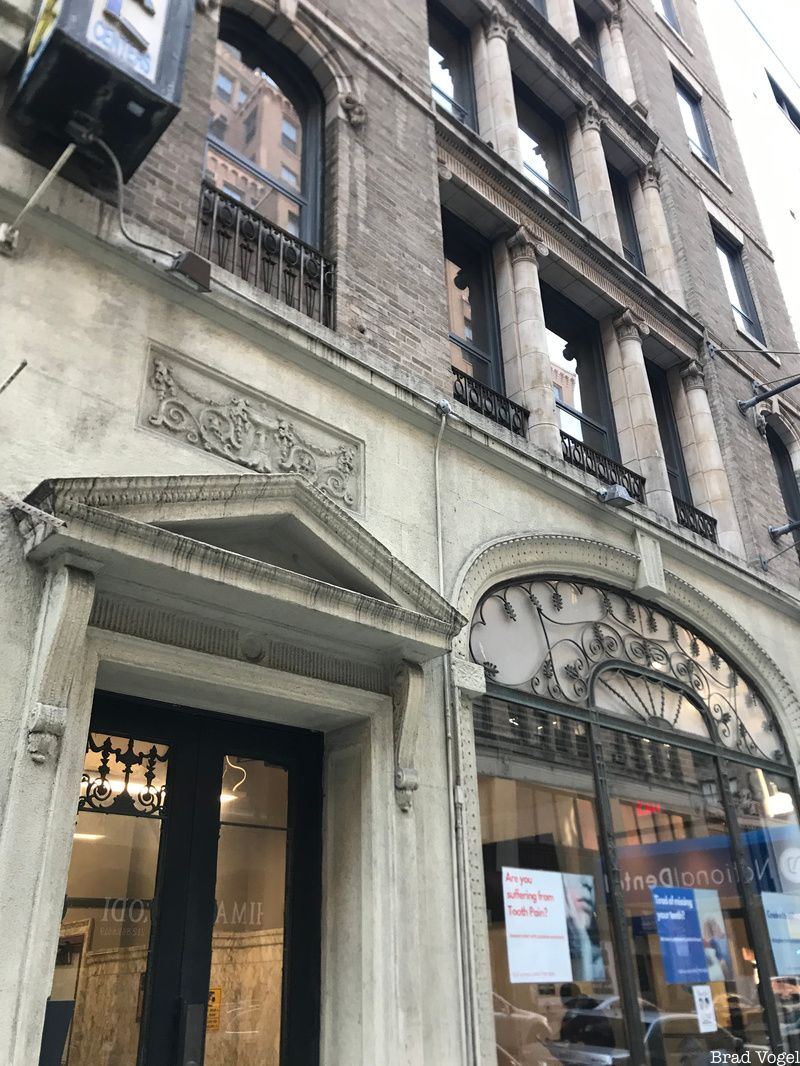
Several other buildings, not likely New York City landmark eligible but state and national register eligible that are at significant risk of demolition include the Fairmont Building. Located at 239-241 West 30th Street, the Classical Revival building with six floors was built in 1923. It was built in honor of the founder of the Plumber’s Trade Journal by his son, J.M. Heatherton. According to the EIS report, “The Fairmont Building is significant under Criterion A in the areas of commerce and industry and under Criterion C in the area of architecture.”
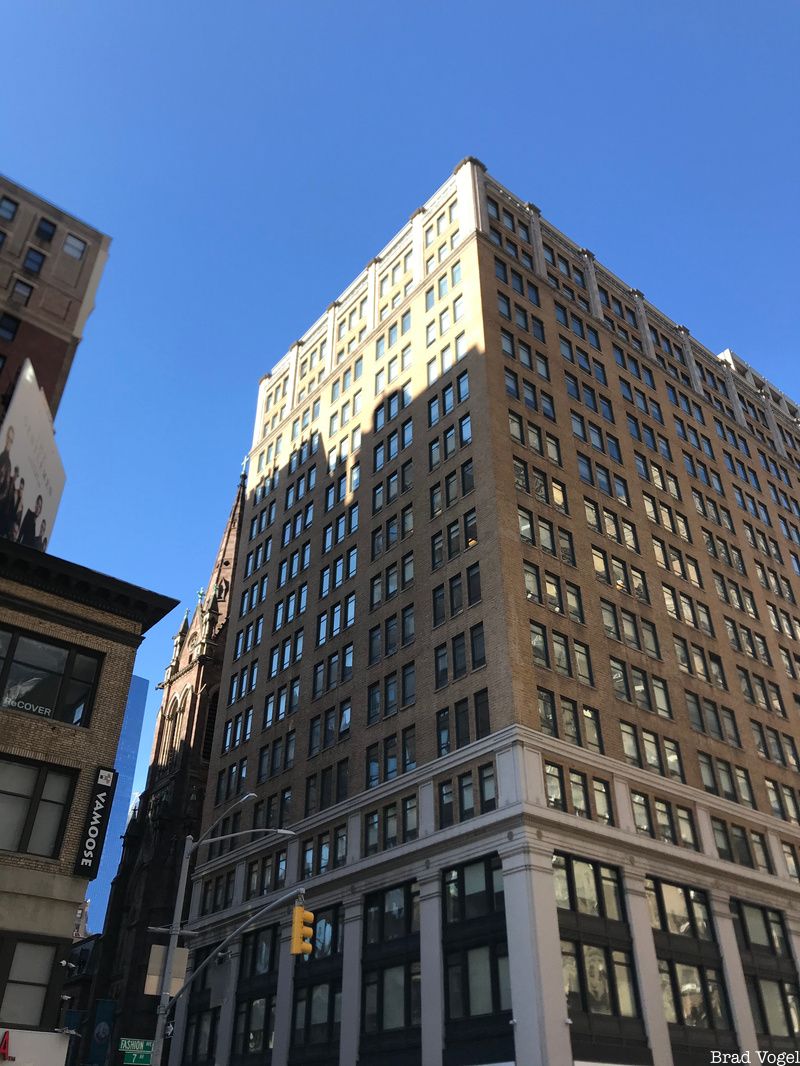
The Penn Terminal Building is the last of the buildings at risk of demolition from the Empire State Complex plan. This seventeen-story building of brick and limestone has cast iron windows on the lower floors. It was completed in 1920 and designed by Sommerfeld & Steckler. According to the EIS report, “the loss of a prominent cornice, the building retains excellent integrity. In a letter dated December 30, 2020, OPRHP determined that the Penn Terminal Building is eligible for the National Register under Criterion C in the area of architecture as a representative example of early-20th-century commercial architecture in New York City.”
Buildings At Risk of Adverse Effects:
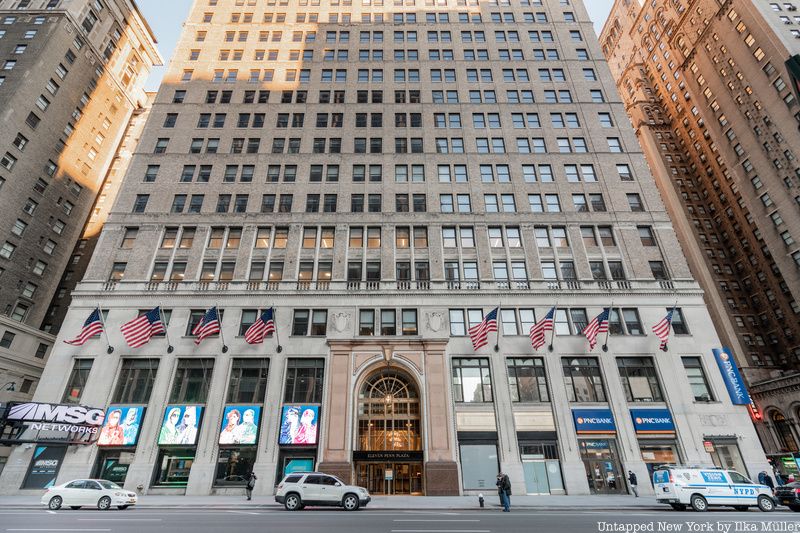
This handsome building at 383-399 Seventh Avenue, next to the Hotel Pennsylvania, was built in 1922-23 as the headquarters of the Equitable Life Assurance Company Building which was formerly based at 120 Broadway. The stone-clad building was designed by the firm Starrett & Van Vleck with showroom-like windows on the first two floors.
According to the EIS report, “The former Equitable Life Assurance Company Building is significant under Criterion A for its association with commercial development around Penn Station. In addition, the building also meets Criterion C for its architectural design. In an Environmental Review letter dated December 14, 2020, LPC determined that it also appears to be eligible for NYCL designation.” This building would only be affected by “Potential Adverse Construction-Related Impacts from Construction on Sites 3 and 7.”
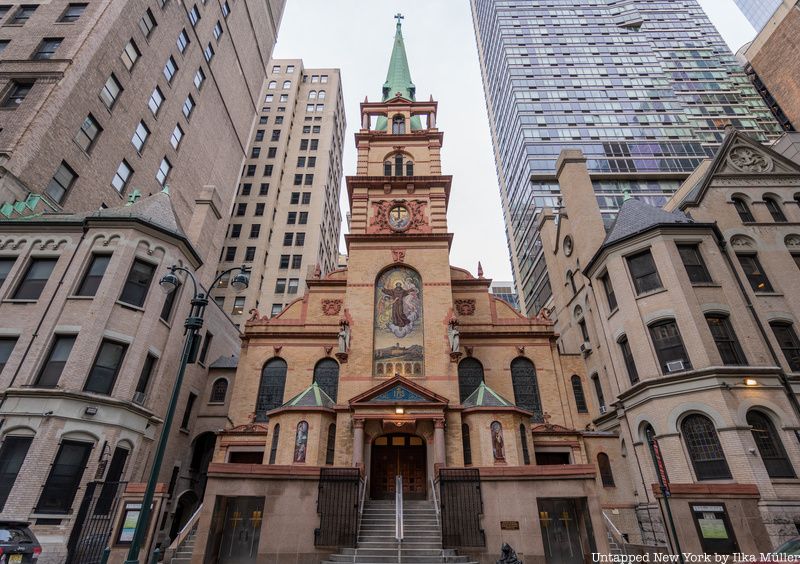
This beautiful complex of St. Francis Roman Catholic Church is located at 129-143 West 31st Street. It was built starting in 1891 in a Renaissance Revival style by Henry Ehrhardt. The church has stained glass windows and mosaics. It is surrounded on the left by east by the Franciscan Fathers monastery and on the west by the School of St. Francis of Assisi, both built about a decade after the church.
According to the EIS report, “The church complex meets Criterion C as an intact example of Renaissance Revival style architecture. There are later, non-contributing additions to the complex at 129 West 31st Street and to the rear of the church on West 32nd Street. In an Environmental Review letter dated December 14, 2020, LPC determined complex also appears eligible for NYCL designation.” This site would be affected by “Potential Adverse Construction-Related Impacts from Construction on Sites 3, 7, and 8; Shadows Impact from Development on Sites 3 and 8.”
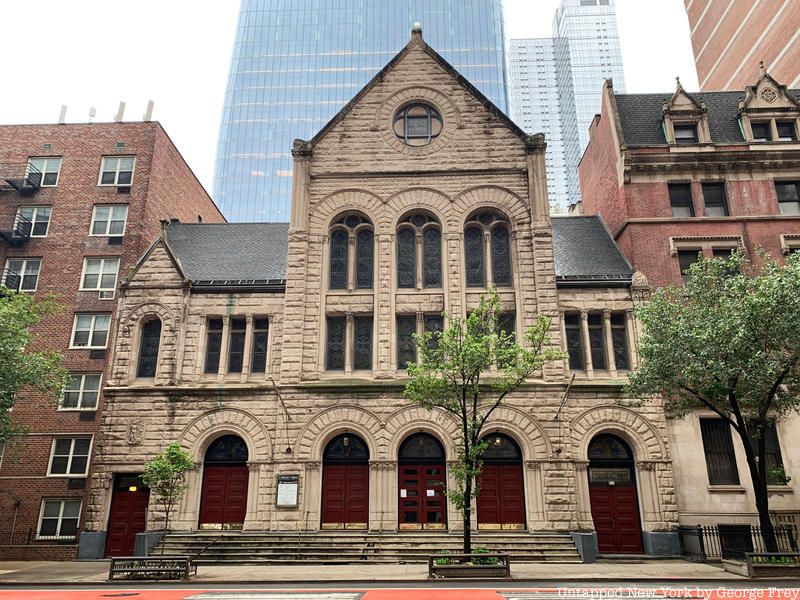
St. Michael’s Roman Catholic Church was already once the victim of development at Penn Station. Its original structure was demolished to make way for the Penn Station rail yard (which is now covered over by Manhattan West). The Pennsylvania Railroad paid for the construction of the new limestone and brick church complex at 414-424 West 34th Street, built between 1905 and 1906. This complex was also designed by Napoleon LeBrun and Sons, consisting of a church, rectory, school, convent and vestry.
According to the EIS report, “The church complex is significant under Criterion A for its association with the area’s historical development and under Criterion C for its architectural design. In an Environmental Review letter dated December 14, 2020, LPC determined that the church complex also appears eligible for NYCL designation.” This building. would be affected by “Shadows Impact from Development on Sites 1 and 2.”
Buildings Within Empire Station Complex Study Area but with No Current Adverse Effects:
The remaining buildings fall within the study area and are New York City landmark eligible but currently are not listed as having potential or significant adverse impacts from the plan. You may be surprised that they are not landmarked!
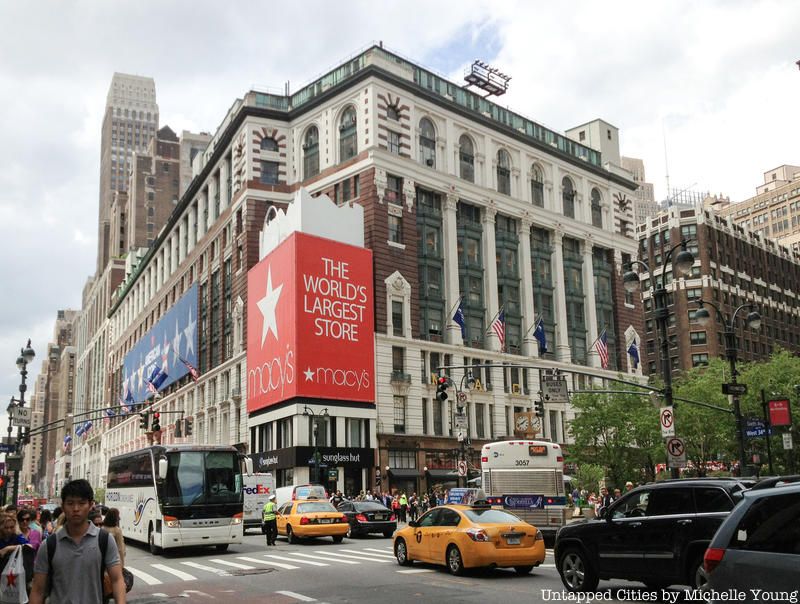
The Macy’s store on 34th Street is not on the state or national register, or a city landmark. According to the EIS report, “It is significant under Criterion A in the area of American retail history as well as under Criterion C in the area of architecture…In an Environmental Review letter dated December 14, 2020, LPC determined that Macy’s also appears eligible for NYCL designation.”
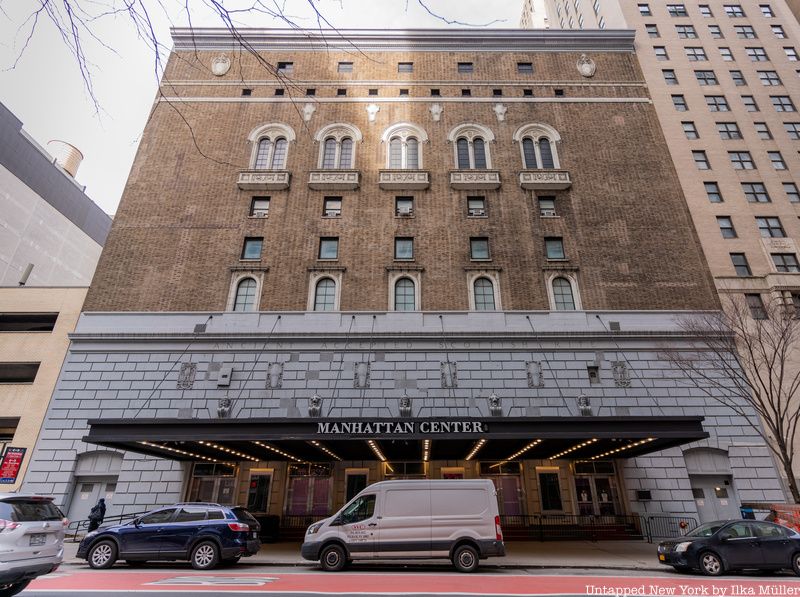
Known as the Hammerstein Building at the Manhattan Center today, the former Manhattan Opera House was built between 1901 and 1907 for Oscar Hammerstein who wanted to complete with the Metropolitan Opera House, then located just a few blocks away on W. 39th Street. It is fairly ornamented for the facade of a performance space, with window bays, balconies, stone tympanums and more. It was later used by the freemason group, the Ancient Accepted Scottish Rite of Free Masonry. The interior is even more stunning, with a painted ceiling.
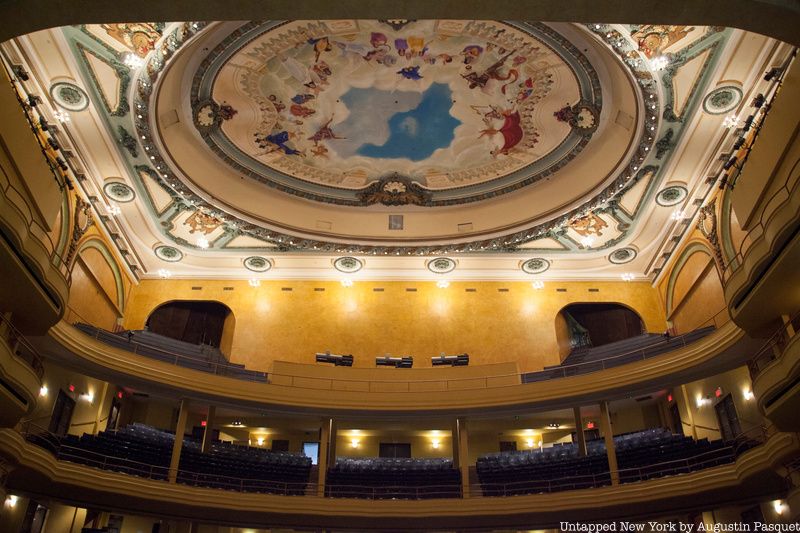
According to the EIS report, “The former opera house meets National Register Criterion A for its association with the area’s historical development and Criterion C for its architectural design. In an Environmental Review letter dated December 14, 2020, LPC determined that the former opera house also appears eligible for NYCL designation.”
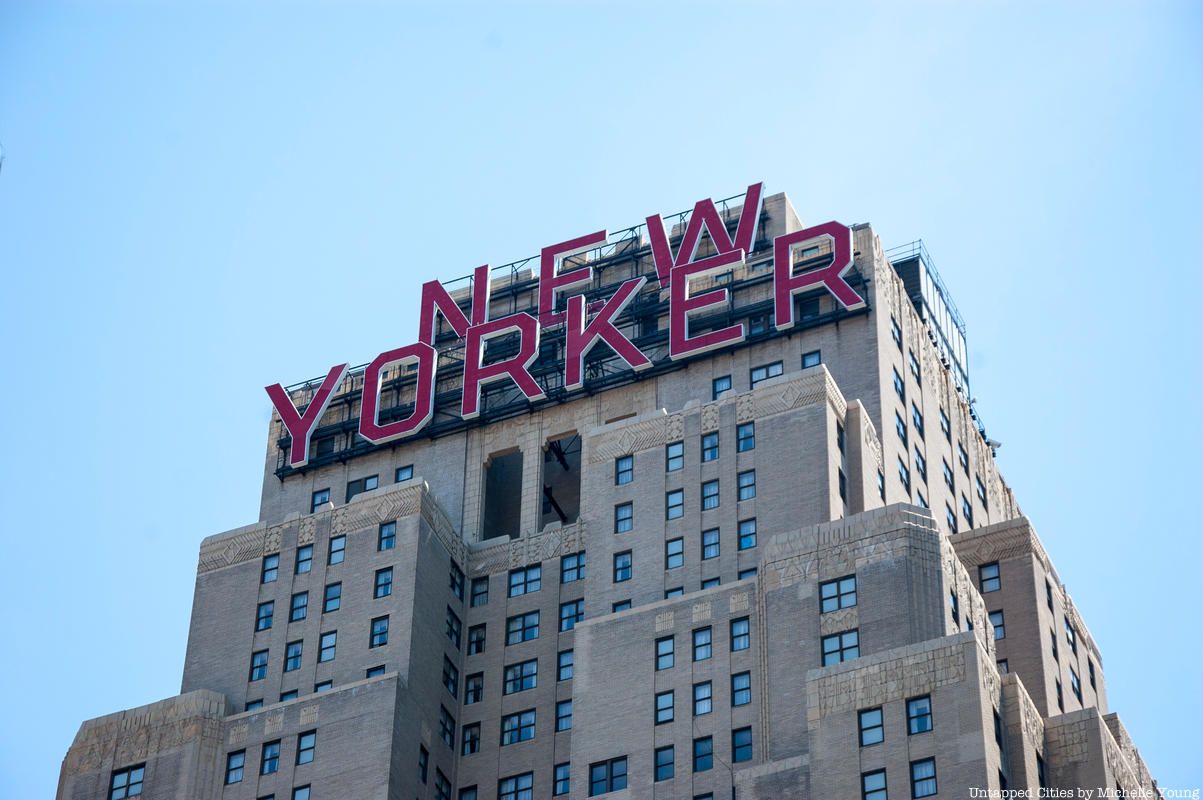
The New Yorker Hotel, with its famous sign and storied history, is another unlandmarked surprise, at least on the exterior. The architectural setbacks make it a quintessential Art Deco New York skyscraper and the building was an engineering feat when it was built. The Institute of Electrical and Electrical Engineers (IEEE) named the New Yorker Hotel an IEEE Milestone in Electrical Engineering and Computing for having the “largest (DC) generating plant in the United States” when it was built. It was also one of the first cogeneration power plants in the world. There are only a little over one hundred IEEE milestone sites in the world, and the New Yorker Hotel joins the ranks of places like Niagara Falls and Bell Laboratories.
According to the EIS report, the New Yorker Hotel “meets National Register Criterion A for its association with the commercial development around the original Pennsylvania Station and Criterion C for its architectural design. In an Environmental Review letter dated December 14, 2020, LPC determined that the New Yorker Hotel also appears eligible for NYCL designation.”
The Morgan General Mail Facility is a handsome institutional building built during the New Deal era that was overseen by James A. Wetmore, who was the Acting Supervising Architect of the U.S. Office of the Supervising Architect of the Treasury Department. The building is of limestone and brick, with architectural details like a running frieze, sculpted eagles, pilasters, and more. It connects to the Farley Post Office (not Moynihan Train Hall) by tunnel.
According to the EIS report, “The Morgan General Mail Facility is significant under Criterion A for its association with a network of mail transportation that addressed specific and unique needs of efficiently and rapidly transporting large volumes of parcel post, by various means, between post office stations in New York City and under Criterion C for its unique structural engineering features and complex systems in the building, and as an important example of a building with an Art Deco style interpretation of classical orders and motifs. In an Environmental Review letter dated December 14, 2020, LPC determined that the building also appears eligible for NYCL designation.”
From the EIS report, the Webster Apartments were “built in 1922–1923 from a gift of Charles B. Webster, a former senior partner of R. H. Macy & Company, as an apartment hotel for working women. The fund set up by Webster specified that the apartment hotel was to cater to working women with modest salaries. Also meant to provide the services of a social club, the building originally contained a lounge, a dance and lecture hall, a kitchen and dining room, a library, an infirmary, ten small reception rooms, and sewing rooms and laundries on the residential floors, in addition to 360 bedrooms….The Webster Apartments are significant under Criterion C for its association with the area’s historical development and under Criterion C for its architectural design.”
From the EIS report, the Nelson Tower is “located two blocks north of Penn Station within the boundaries of the Garment Center Historic District, the 45-story Nelson Tower at 446-456 Seventh Avenue originally housed showroom and office space for businesses in the garment trade. Designed by H. Craig Severance, it was the tallest building in the Garment District when it was completed in 1931. Although the façades are ornamented with Moderne details, the most distinctive architectural feature of the building is its massing….Nelson Tower is significant under Criterion A in the areas of commerce and industry and under Criterion C in the area of architecture. In an Environmental Review letter dated December 14, 2020, LPC determined that Nelson Tower also appears eligible for NYCL designation.”
From the EIS report, the Arsenal Building was “built in 1925, the Arsenal Building is a 22-story loft building. Buchman & Kahn designed the brick- and terra cotta-clad structure in a Renaissance Revival style and ornamented the four-story base with decorative brick work, pilasters, intricate floral carvings, animal figures, and human statuary…In an Environmental Review letter dated December 14, 2020, LPC determined that the Arsenal Building at 463 Seventh Avenue within the boundaries of the Garment Center Historic District appears eligible for NYCL designation.”
Please sign our petition to save the Penn Station Powerhouse and surrounding historical buildings.
Subscribe to our newsletter