

At a press breakfast yesterday morning, the latest plans and programming for the new Gilder Center at the American Museum of Natural History were revealed, including new interior renderings that were just released. The new center, designed by Studio Gang Architects, is expected to open in 2020 at the 150th anniversary of the Museum and will become the latest addition to the cluster of ten buildings that make up the institution. The Gilder Center project is being considered the “most comprehensive addition and modernization of educational space since 1928,” according to the Museum.
The new facility, which will transverse east west through the existing buildings, will provide 235,000 square feet of new scientific and educational spaces, of which 41,000 will be an adaptive reuse of existing built assets. The main entrance will be accessed through Theodore Roosevelt Park along Columbus Avenue and is aligned with the Manhattan street grid. Neil deGrasse Tyson, the Frederick P. Rose Director of the Hayden Planetarium and yesterday’s panel moderator noticed that the new central exhibition hall of the Gilder Center would be ideal for Manhattanhenge viewing, a phenomenon he coined. Gang told the audience that the alignment is deliberate and Tyson joked, “I was all up in that.”
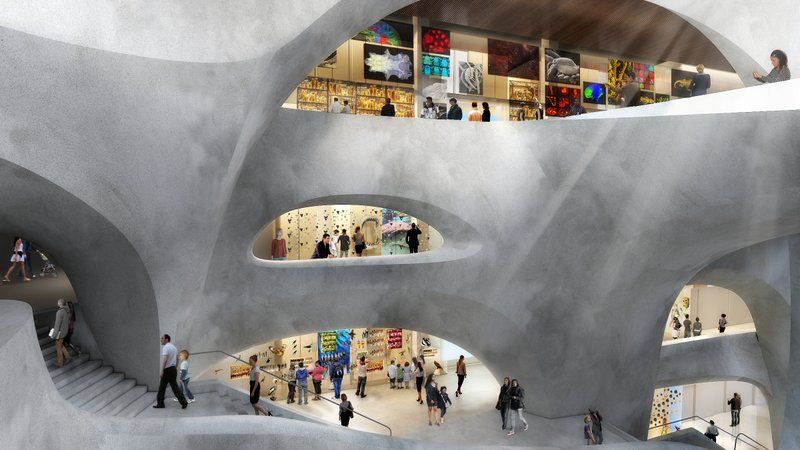
The 5-story high Collections Core. Image courtesy of Ralph Appelbaum Associates.
The design of the central exhibition hall is inspired by features of the natural landscape, with the idea of flow as a key concept driving the design. These elements, be it canyons, river beds or glaciers, Gang said, “serve as such an important historical records of our ever changing planet.” They “reveal the natural history record through their textures, patterns. And they allow us to perceive the geological processes, like hydrologic flows that created them.” Gang showed how her team even modeled the new building by melting a large block of ice “to understand those shapes that come from flow.” This idea of flow has shaped both the form of the Gilder Center but also the planning of movement within the new building and its relationship to the existing buildings and the park around it. Thirty new connections will be created, along with the removal of numerous dead ends.
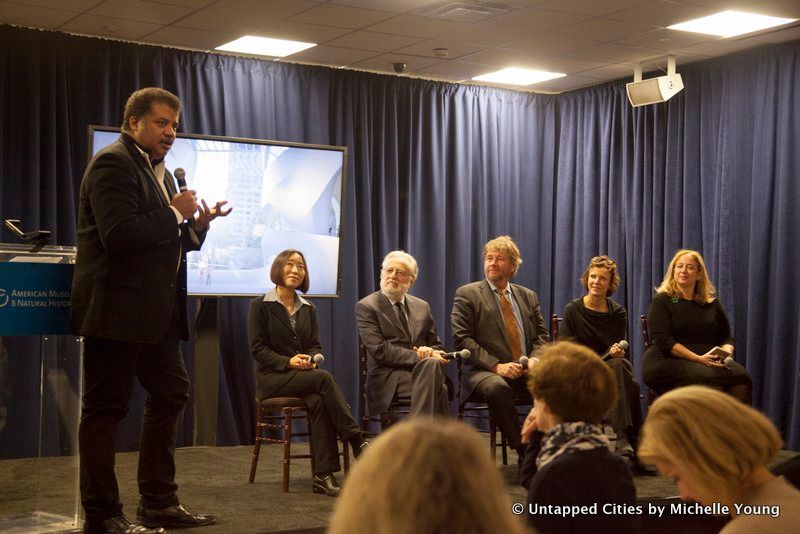
Neil deGrasse Tyson with panelists Cheryl Hayashi (Leon Hess Director of Comparative Biology Research; Ralph Appelbaum (Founder and President Ralph Appelbaum Associates); Michael J. Novacek (Senior Vice President, Provost of Science, Curator Division of Paleontology and Professor, Richard Gilder Graduate School); Jeanne Gang (Founding Principal, Studio Gang Architects); Lisa J. Gugenheim (Senior Vice President for Institutional Advancement, Strategic Planning, and Education).
One of the main goals of the new Gilder Center is to make visible collections and activities within the museum that have previously been behind the scenes.The central exhibition hall is conceived as a civic space, where visitors can grasp the extent of the collection and what they can discover. It will be the first accessible at-grade entry for the museum, and the Gilder Center will connect all the way from Theodore Roosevelt Park on Columbus Avenue to Central Park West. The interior forms will be made from sprayed structural concrete, shaped to enable both visual and physical connections, reducing congestion for the visitors which have increased to over 5 million a year.
A 21,000-square-foot glass-walled Collections Core inside the exhibition hall will showcase 3.9 million specimens (about 10% of the collection) used by the museum’s scientists. Here, the architects have transformed what could have been a constraint in the existing layout into an asset and feature for the new space. There will be observation areas on all five levels of the exhibition hall where visitors can see the storage spaces and view the work being done within this space.
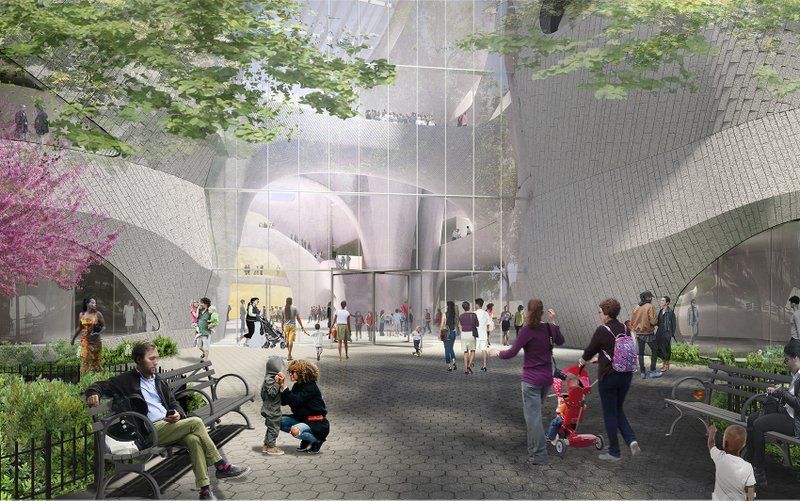
Theodore Roosevelt Park will get an upgrade in conjunction with the construction of the new Gilder Center. Image courtesy of Studio Gang Architects.
Sustainability is another main focus of the building’s design, with an aim towards a minimum LEED Gold certification. The verticality of the space is a “key sustainability feature,” explained Gang. Natural light is utilized as an important asset, providing visual cues and orientation when inside the museum, connecting visitors to the site “in a deeper way.” The large skylight will have louvers to send natural light down to the lower levels of the exhibition hall, while keeping heat out. Air circulation is planned such that air conditioning will only need to be introduced at ground level, moving upwards to cool the whole space. The existing buildings will function as a “jacket” for the new building, providing self-shading and thermal buffering, and new techniques of thermal performance will be utilized on the masonry facade. A green roof will provide additional insulation and sustainability functions. For continuity, the facade of the Gilder Center along Theodore Roosevelt Park will use Milford pink granite, the same stone that is on the Central Park West facade and quarried from the same location.
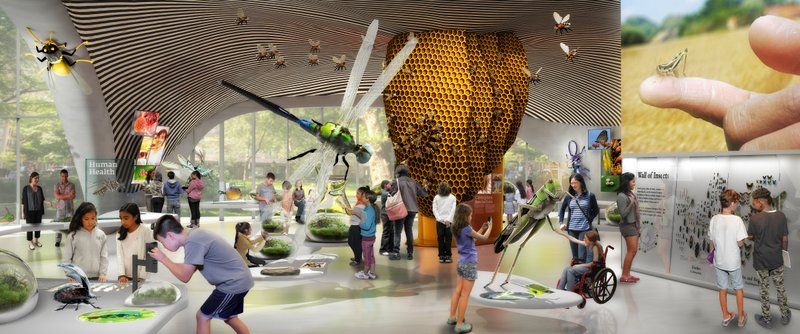
Insectarium on the first floor of the Gilder Center. Image courtesy of Ralph Appelbaum Associates.
Despite all these architectural features, the programming of the Gilder Center is just as noteworthy. 80% of the above ground area of the new building will be dedicated to learning through exhibition and education spaces, utilizing new technologies to reflect how people are learning today. The interior collection spaces are designed by Ralph Appelbaum Associates. There will be a 5000-square foot-insectarium, the first Museum gallery dedicated to insects in over fifty years, and a 3,000 square foot Butterfly Vivarium with a meadow and a pond. There will also be a 9,250-square-foot Invisible Worlds Immersive Theater to show scientific finds not visible to the human eye. Fifteen dedicated educational spaces will address learning across all ages, a research library and learning center, and a new Architecture of Life (ArcLife) science initiative focused on diversity and genomics will also be part of the Gilder Center.
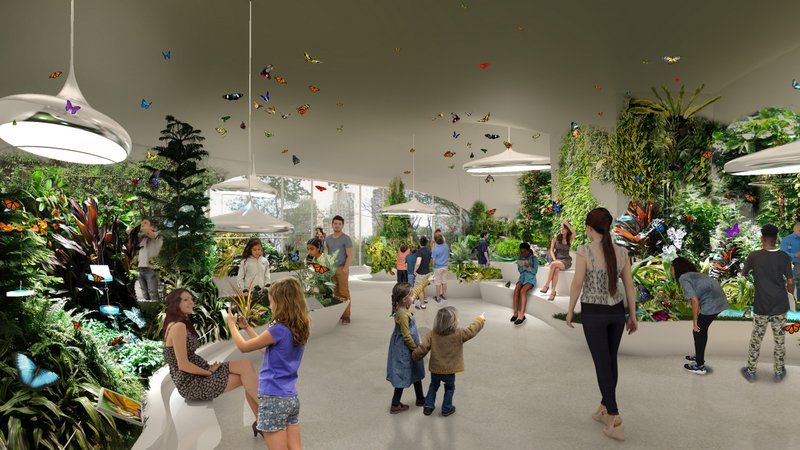
Butterfly Vivarium on the second floor of the Gilder Center. Image courtesy of Ralph Appelbaum Associates.
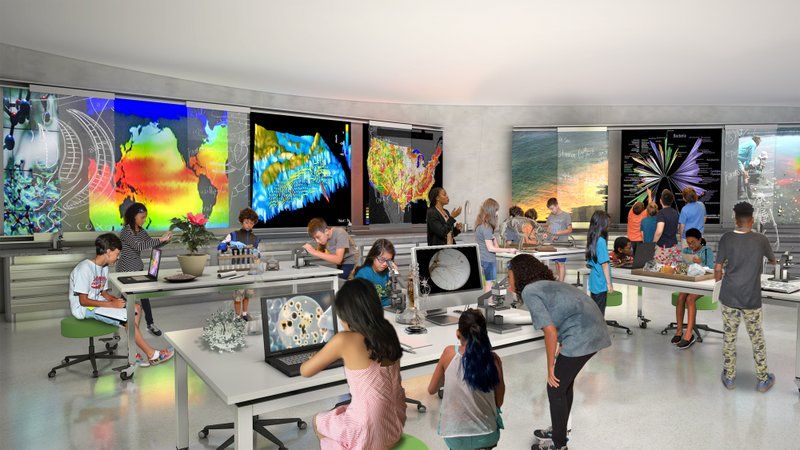
A rendering of one of the next-generation classrooms in the Middle School Zone of the Gilder Center, serving grades 5 through 8. The Museum will also work with the NYC Department of Education to invite schools without laboratory facilities to attend “research field trips,” expanding students’ access to scientific equipment as well as to collections and exhibition halls. Image courtesy of Ralph Appelbaum Associates.
While the plans for the Gilder Center have been underway for years, the recent election clearly has highlighted a new urgency regarding evidence-based scientific inquiry and celebration of diversity, in all its forms. In an opening statement, Ellen V. Futter, President of the American Museum of Natural History, stated that the Gilder Center will investigate the “pressing issues of our time: habitat species loss, resource scarcity, emerging diseases, climate change, even cyber security are complex and based on science. In what is being a called a post-truth era, the museum’s work of fostering an understanding of the scientific process has never been more urgent. That means, teaching observation, inquiry and gathering of evidence. Empowering people to make decision based on that evidence, inspiring to use these tools and habits of mind when confronted both global and personal.”
And Neil DeGrasse Tyson concluded the event with: “[The Gilder Center] not just for the educators, it’s not just for the kids, it’s not just for the scientists. I really see it as a fundamental gift to decision makers in this world about how to take us into the future.”
Next, discover the Top 12 Secrets of the American Museum of Natural History.


