Last-Minute NYC Holiday Gift Guide 🎁
We’ve created a holiday gift guide with presents for the intrepid New Yorker that should arrive just in time—


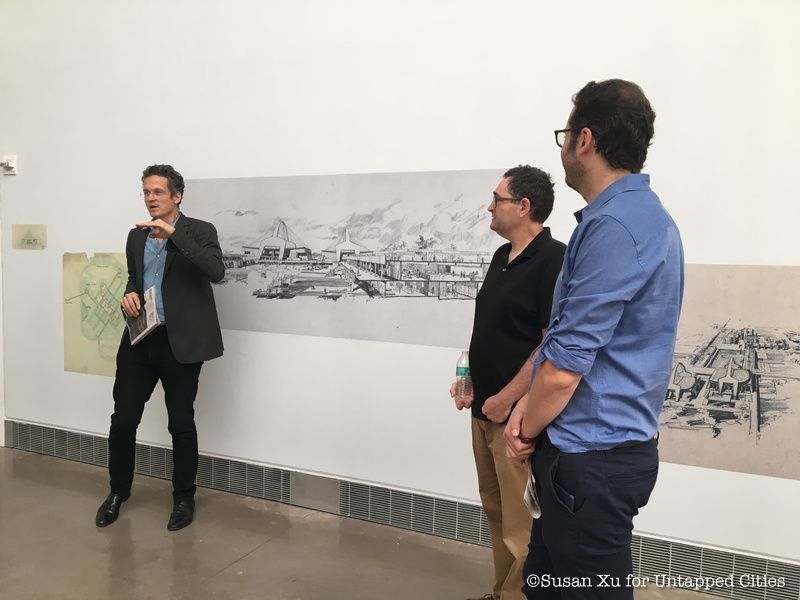
From left to right: exhibition designer, Christian Wassmann, and co-curators, Greg Coldin and Sam Lubell
One of our most popular columns, NYC That Never Was, highlights what our bustling metropolis could’ve looked like had tossed architectural plans actually came to fruition. Dreams of gaudy buildings and rooftop highways have flooded the imagination of designers for decades — and now, The Queens Museum is dedicating its newest exhibition, Never Built New York, to the “what-ifs” and “what could have beens.” Curated by Sam Lubell and Greg Coldin, and designed by Christian Wassmann, it features 150 years of the “boldest, most far-reaching” unbuilt urban designs from architects like Frank Lloyd Wright, Daniel Libeskind, Richard Morris Hunt and the like.
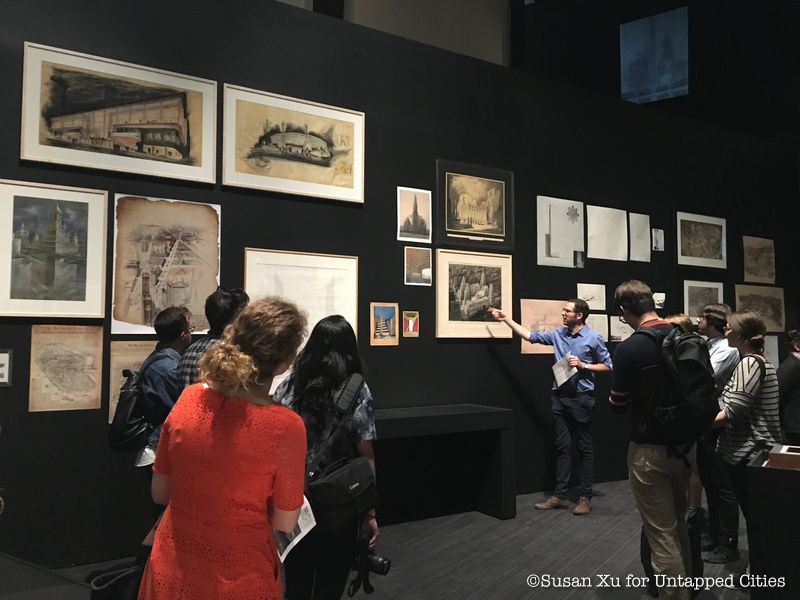
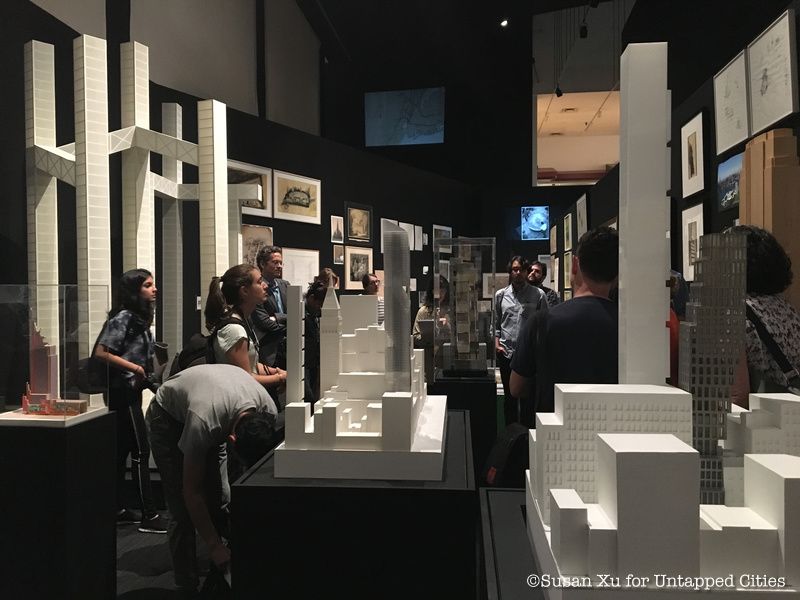
Accompanied by Lubell and Coldin’s book (Metropolis Books) of the same title, the exhibition presents a carefully curated display of models, photographs, newspaper clippings and original drawings — some of which have never been seen by the public. With the help of historians, the works were meticulously collected from about 40 public and private archives, including those belonging to the MTA, the Library of Congress and various universities and architecture firms.
While some items were purposely sought after, others were discovered by chance: Lubell and Coldin, during a media walkthrough of the exhibition, pointed out a wooden model of the 100-story Metropolitan Life North Building that they found sitting in the lobby of a restaurant in Madison Square. Had the edifice been completed, it would’ve stood as the tallest building in the world. Due to the Great Depression, however, it was ultimately capped at 29 stories (and now yields an unfittingly large base).
Walking through the exhibition, viewers are invited to think beyond the present tense: What alternative paths could the city have taken? And what boundaries could have been pushed? Often times, as Never Built New York reveals, the necessity to tackle urban issues often results in crafty, futuristic and even fantastical solutions. For example, there’s Norman Bel Geddes’ 1932 proposal for a floating, rotary airport in New York Harbor and Raymond Hood’s skyscraper bridge intended to ease congestion and provide stunning waterfront views.
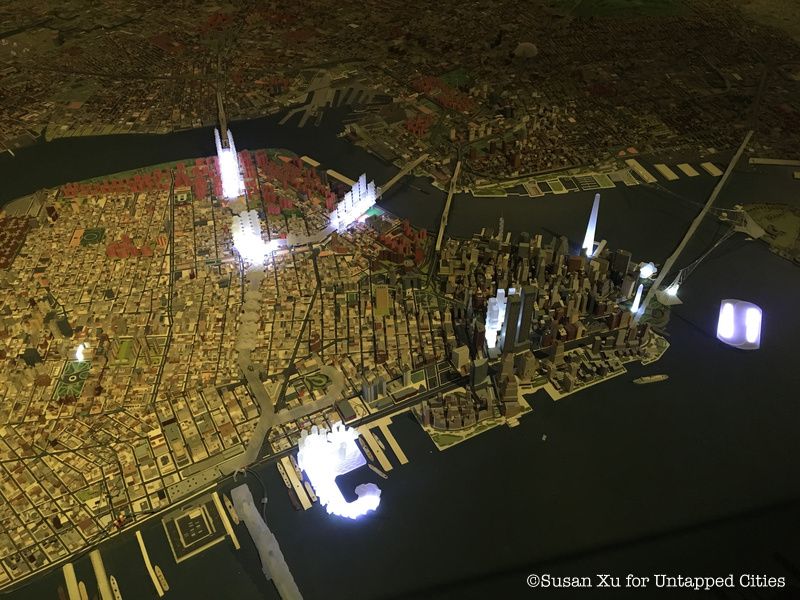
The illuminated models were fabricated by students from Columbia University’s GSAPP program
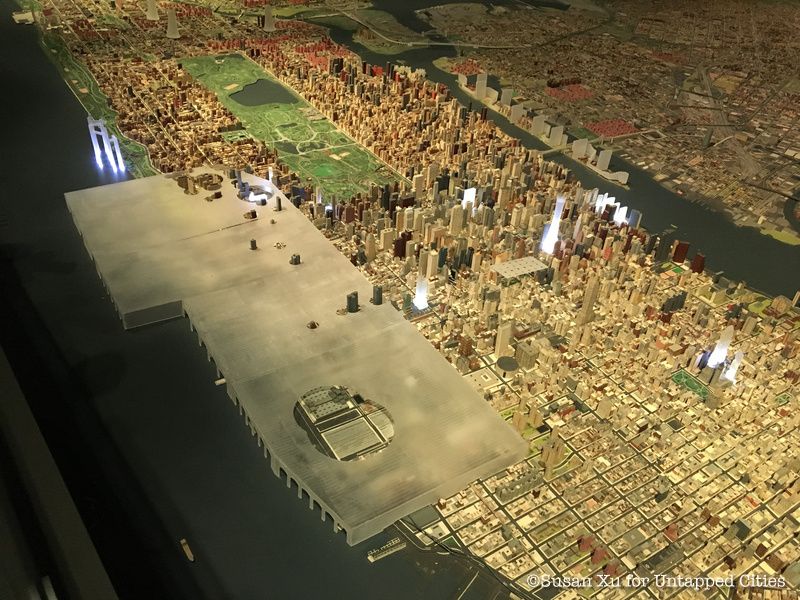
Although some of these proposals may seem too far-fetched to envision, Never Built New York attempts to bring the ideas to life in several ways: for instance, there are illuminated “ghosts” structures placed alongside the existing structures of the famous Panorama of New York City. In the lobby of the museum, a gigantic bouncy house — a model of Eliot Noyes’ 1961 plan for the Westinghouse Pavilion at the 1964 World’s Fair — has also been erected.
Perhaps one of the most innovative components of the exhibit, however, is its use of Virtual Reality technology to portray five major projects as they would’ve appeared in real life — in all their futuristic grandeur.
One can’t help but ponder about all the different possibilities.
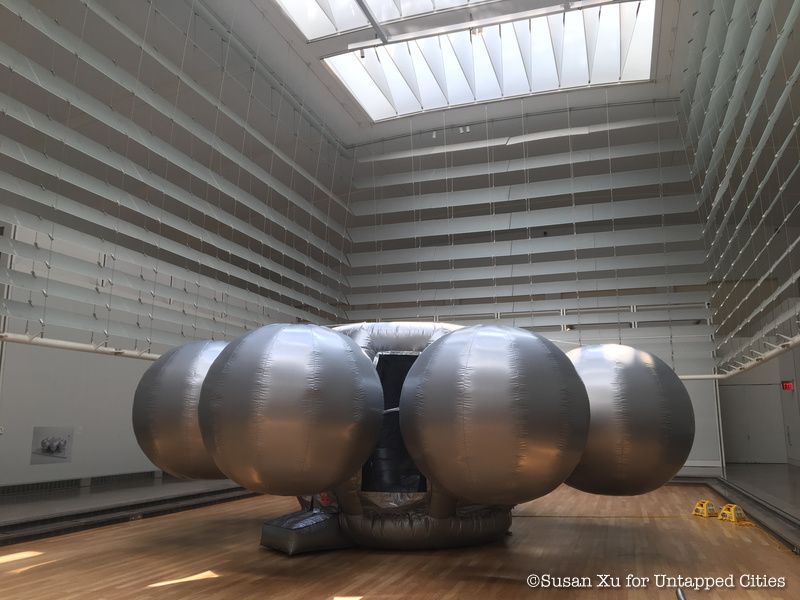
The bouncy house model of Eliot Noyes’ 1961 plan for the Westinghouse Pavilion
Never Built New York will be on display at the Queens Museum through February 18, 2018.
Next, check out our NYC That Never Was column and read about 7 Robert Moses Projects That Were Never-Built.
Subscribe to our newsletter