Last-Minute NYC Holiday Gift Guide 🎁
We’ve created a holiday gift guide with presents for the intrepid New Yorker that should arrive just in time—


Big things are coming to Governors Island! After a two-year global competition, the noted architecture firm of Skidmore, Owings & Merrill (SOM) has been selected as the lead architect on the New York Climate Exchange, a brand new research facility created in partnership with Stony Brook University. New renderings have been released that show designs for the new center, designed in collaboration with Mathews Nielsen Landscape Architects, Buro Happold, and Langan Engineering. The New York Climate Exchange will feature a net-zero campus and serve as an innovative “international center for developing and deploying dynamic solutions to our global climate crisis.”
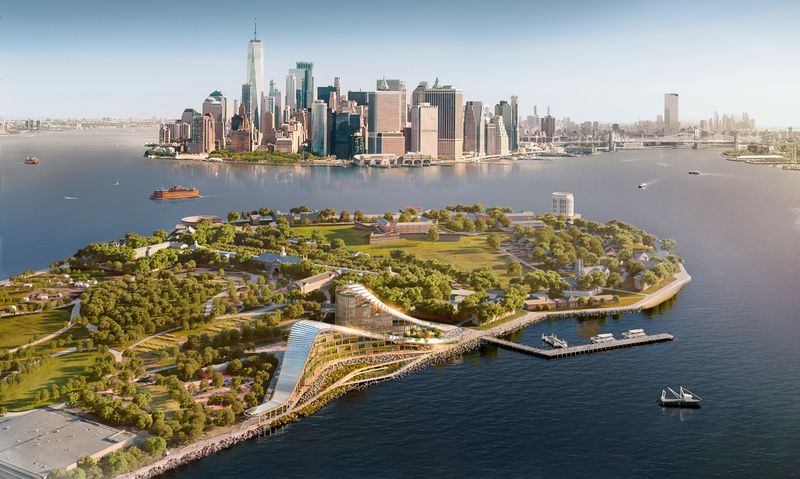
The New York Climate Exchange, or simply The Exchange, is intended to be a model for sustainability. There are ambitious sustainability goals for the new campus, which aims to be the first in New York City to meet Living Building Challenge standards, “be one of the first sites in the country to achieve True Zero Waste certification, meet 100% of its non-potable water demand with rainwater and treated wastewater, and run entirely on electricity generated on-site (even creating enough energy to serve the city’s power grid!).”
To help achieve these goals, various sustainable building practices and green infrastructure will be put in place such as on-site solar power generation and the adaptive reuse of the island’s existing historic structures. Existing buildings that will be incorporated into the new design include Ligget Hall and Fort Jay Theater. In addition to being sustainably run, the campus will be climate-resilient. New buildings will be raised to the Design Flood Elevation (DFE) of +18 feet, have no basements, and feature living shorelines.
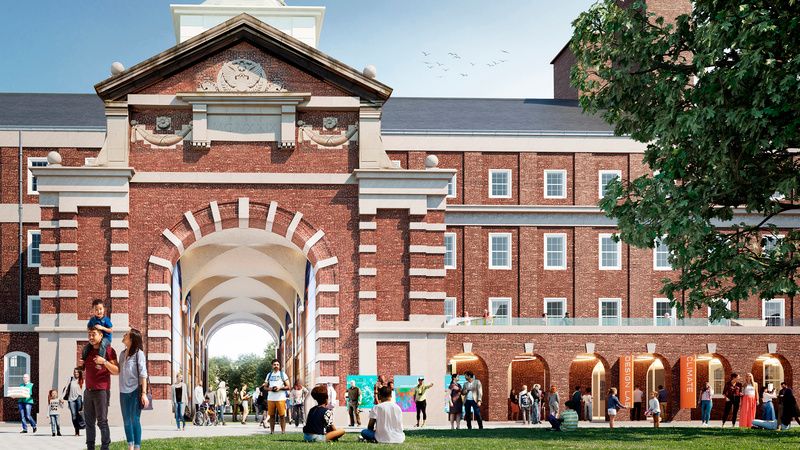
The new climate research center will encompass 400,000 square feet of green-designed building space. On the campus, there will be research labs, classroom space, exhibits, greenhouses, mitigation technologies, and housing facilities. The new buildings are made of mass timber and have an almost roller-coaster-like shape with an undulating roofline. The solar-covered roof sweeps up and down in height between 8 stories at its tallest and four at its lowest. Plants will grow between the different floors of the building, and the sloping roof will provide cover for open-air spaces.
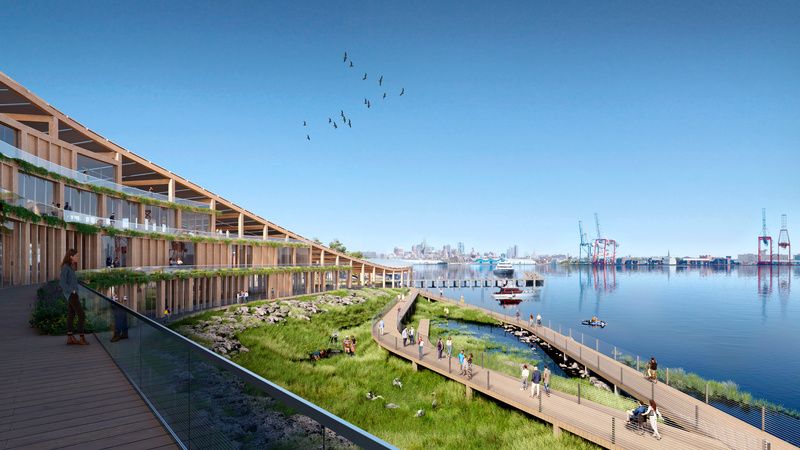
As for programming at The New York Climate Exchange, the campus will host the world’s leaders and climate experts, as well as green job training and skills-building programs for local residents. These programs will be created in partnership with local institutions such as the Pratt Institute, Pace University, New York University, and others, with a goal of graduating 6,000 green job trainees annually once fully operational. Construction is set to begin in 2025, with the first spaces opening in 2028. Check out more renderings of the new campus in the gallery below:
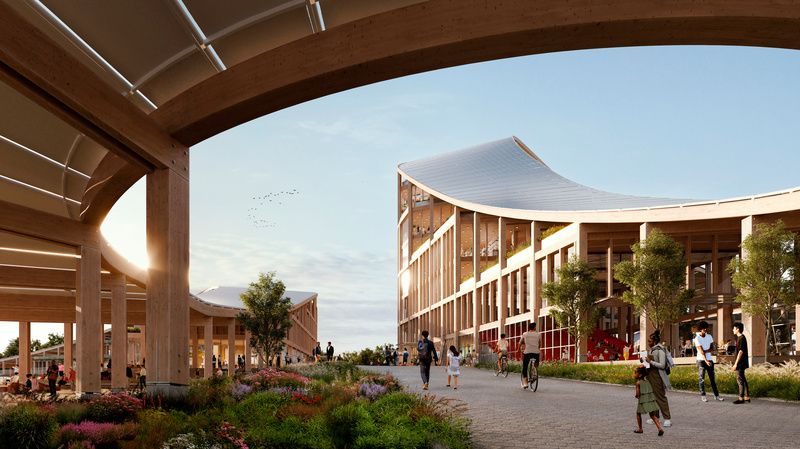
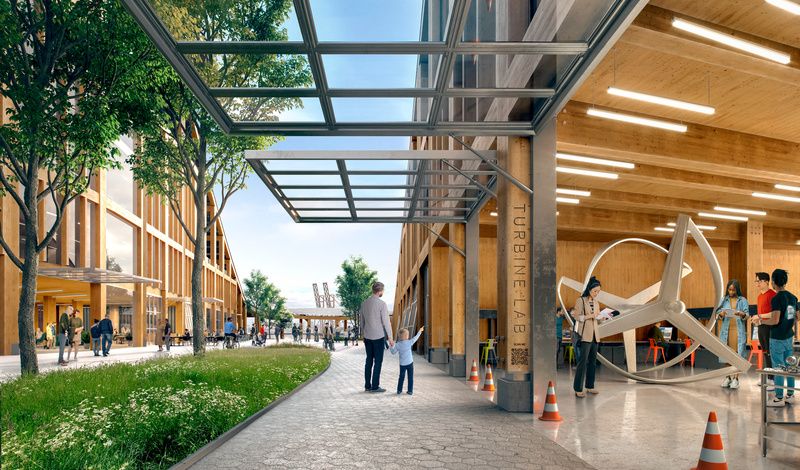
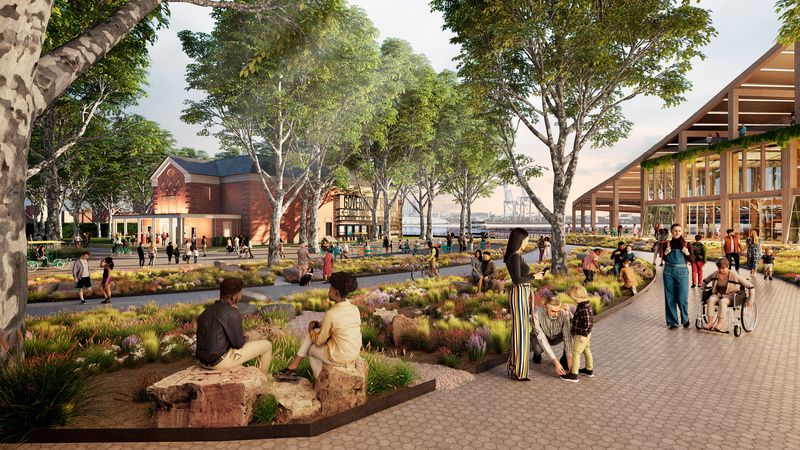
Next, check out 10 Secrets of Governors Island and The Haunted Basketball Court in Liggett Hall
Subscribe to our newsletter