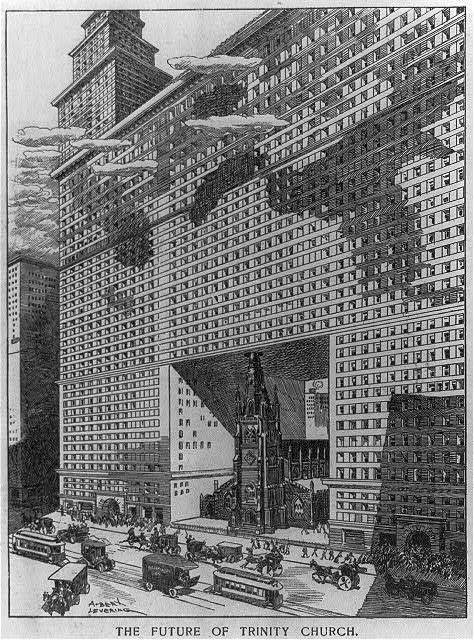Last-Minute NYC Holiday Gift Guide 🎁
We’ve created a holiday gift guide with presents for the intrepid New Yorker that should arrive just in time—


Source: Library of Congress
“The Future of Trinity Church” is a wood engraving from 1907 by Albert Levering from Puck’s Monthly Magazine and Almanac. Based on what we can find about Levering, who lived from 1869 to 1929, part of his career was as a draughtsman, producing a large amount of sketches for architect Edward E. Joralemon. But the work he seems to have been known for, at least to the public, was his cartoons which appeared in Puck’s, Harper’s Magazine, LIFE and others. This drawing was likely a parody of the famous King’s Dream of New York illustration, which showed a future New York City of skyscraper walls, skybridges and blimps. In Leventhal’s drawing, we especially love how the spire of Trinity Church is incorporated into the building above. Would it have emerged into someone’s office?

What’s even more interesting is that Levanthal’s parody foreshadowed the urban planning developments to come less than ten years later. When the Equitable Building was completed downtown in 1915, it had the largest total floor area in the world. Though never the tallest building, its massive footprint cast a shadow on its neighbors. New Yorkers began to fear that the carte blanche held by developers would create a city of darkness. Out of this fear came the 1916 Zoning Ordinance, requiring height and setback limits. Of course, there was yet another zoning ordinance in 1961
See more from our NYC That Never Was series.
Subscribe to our newsletter